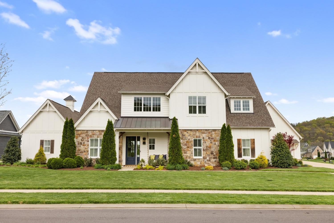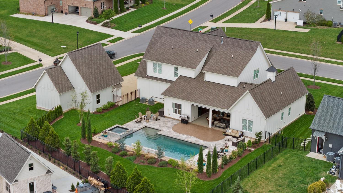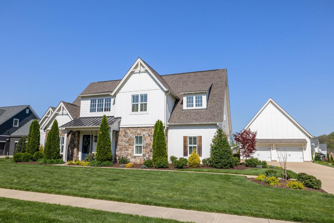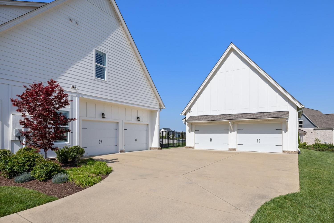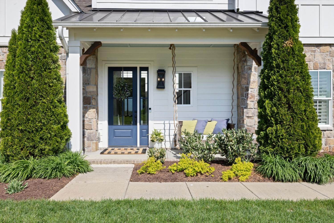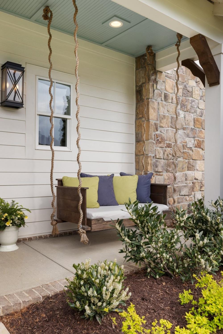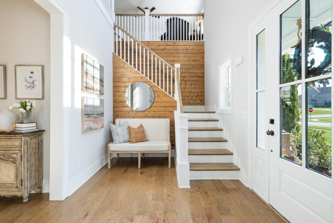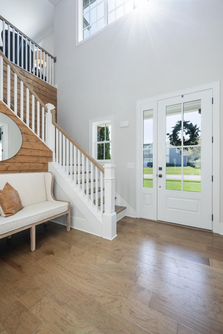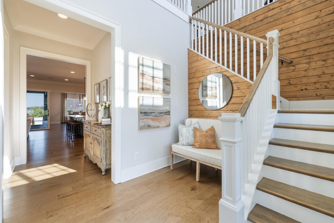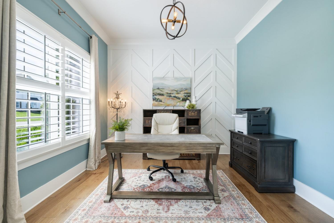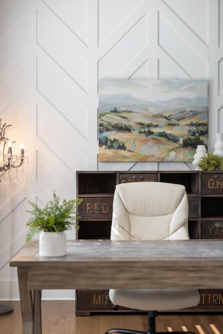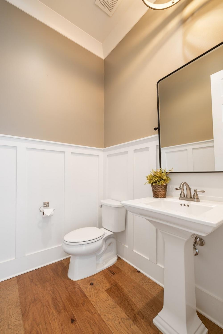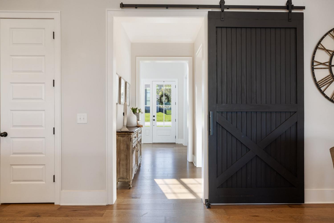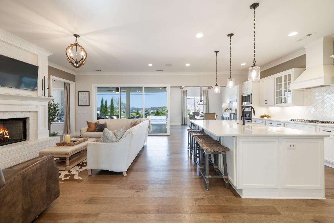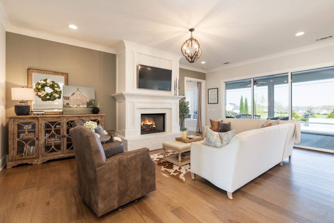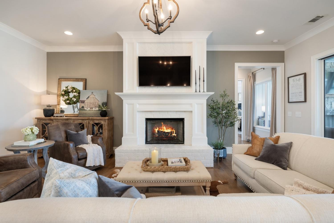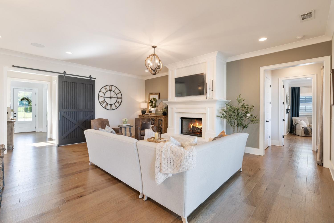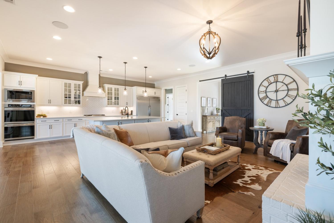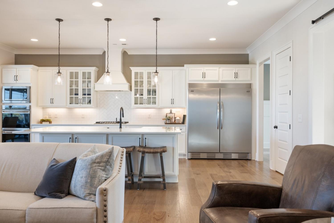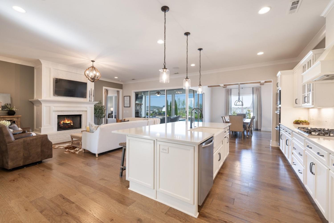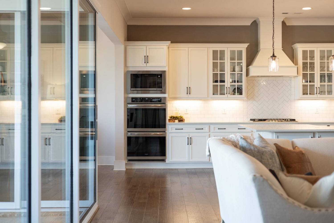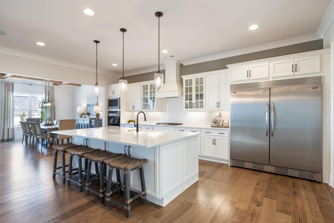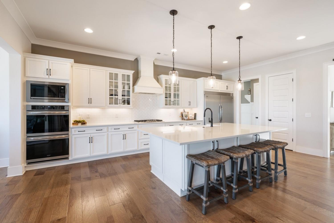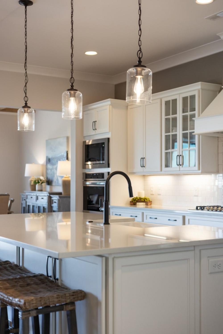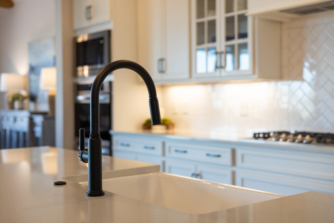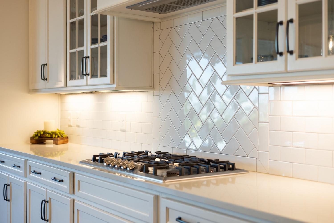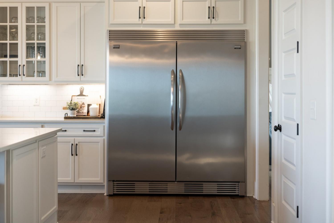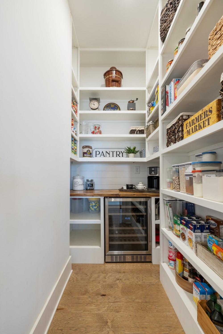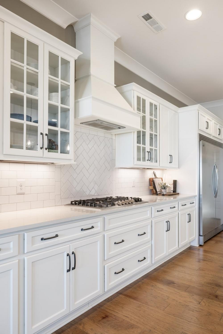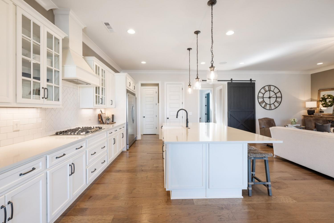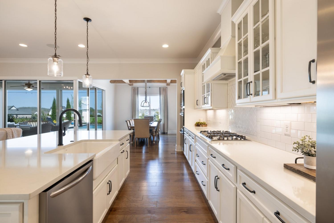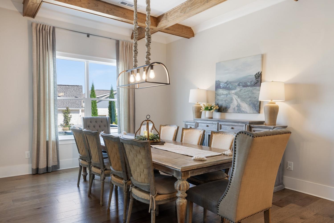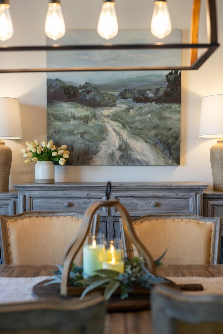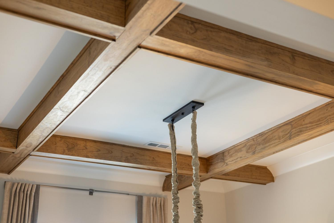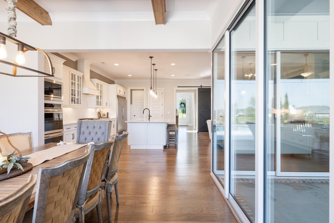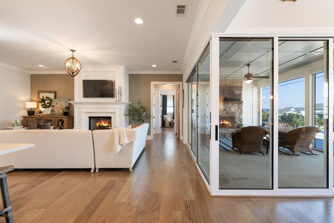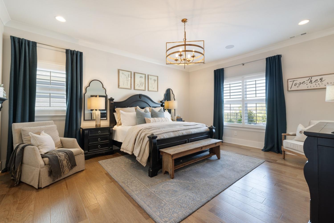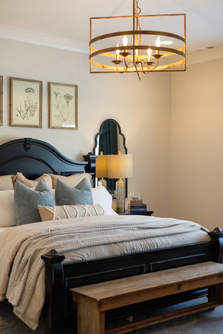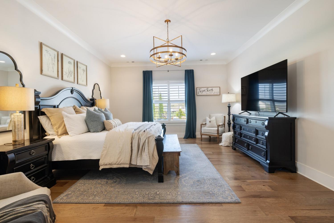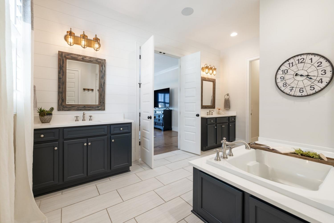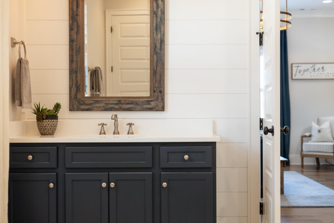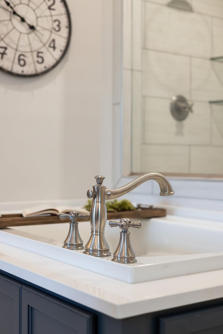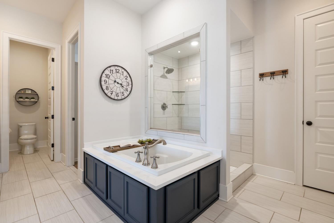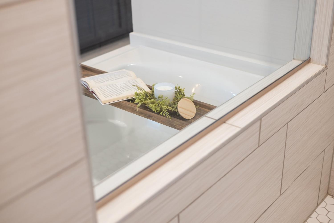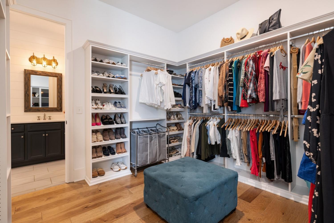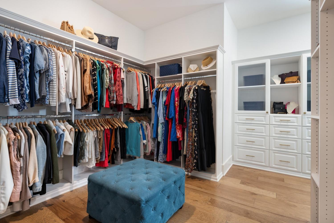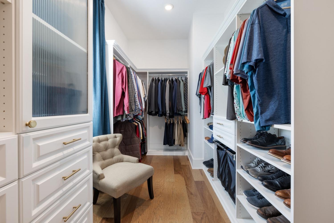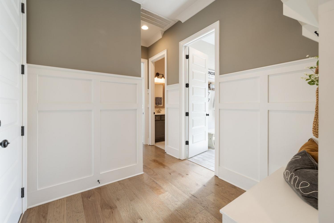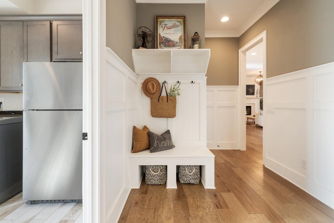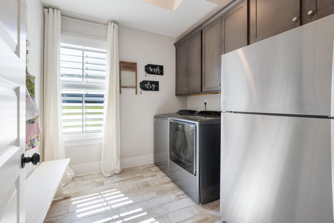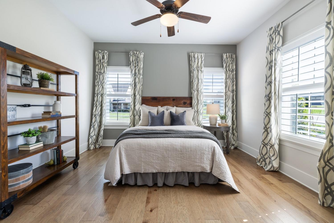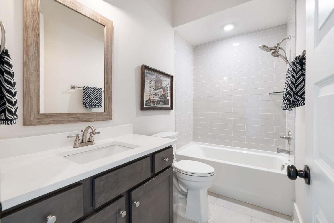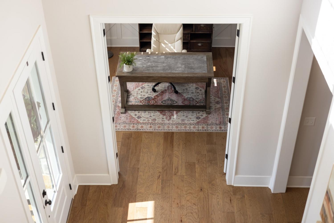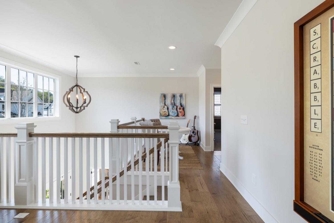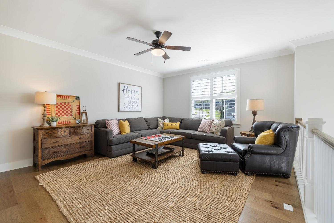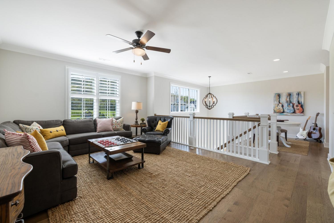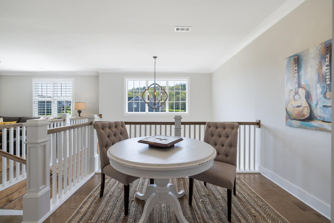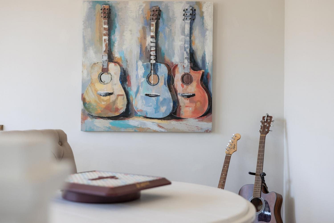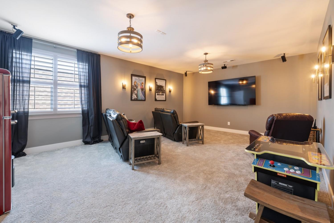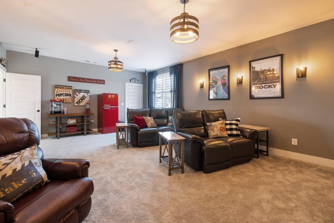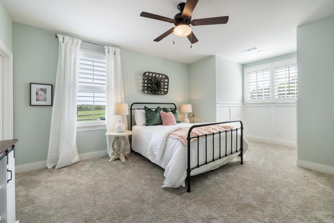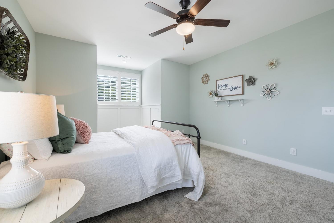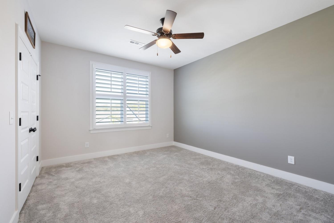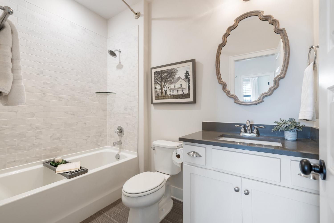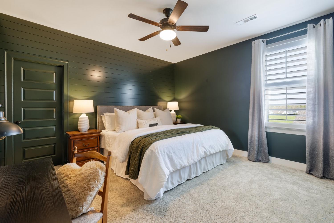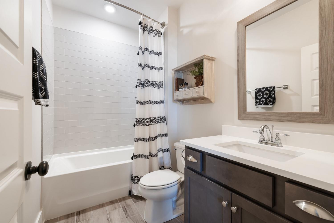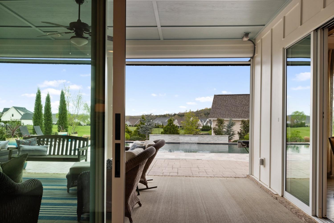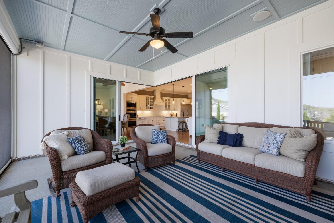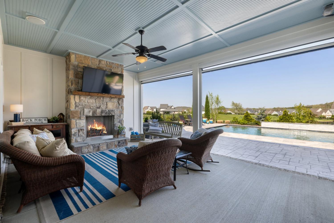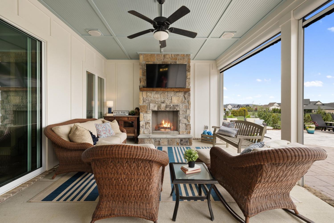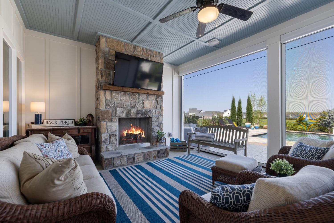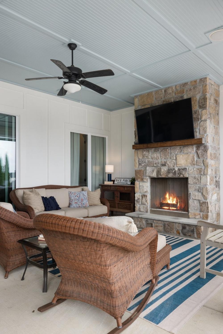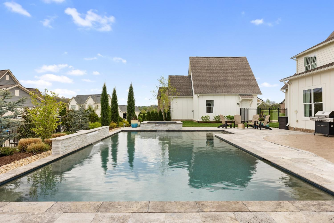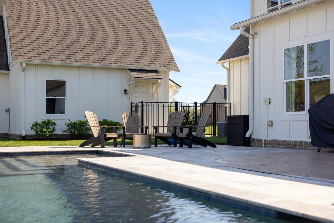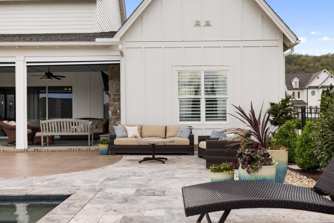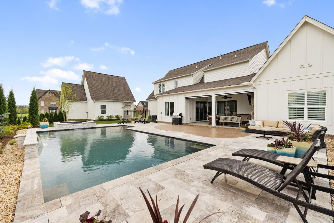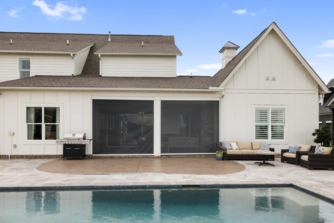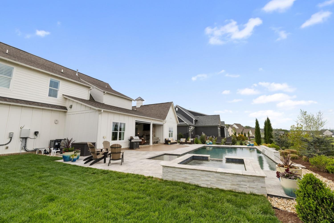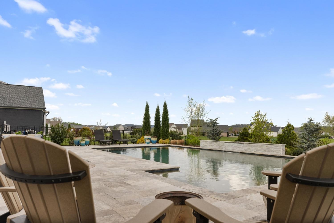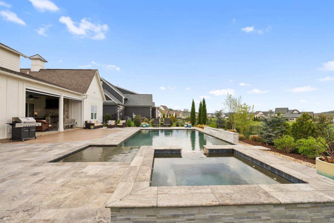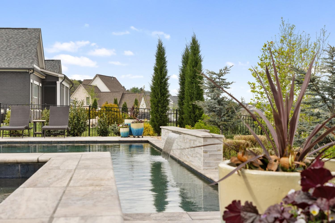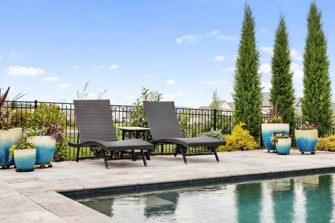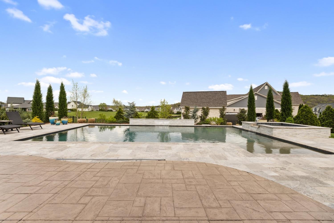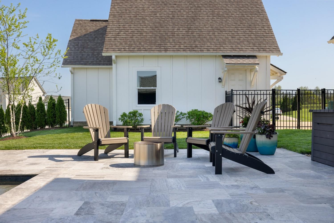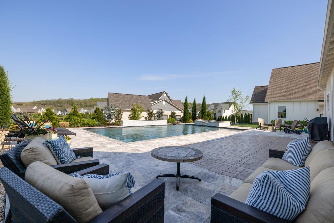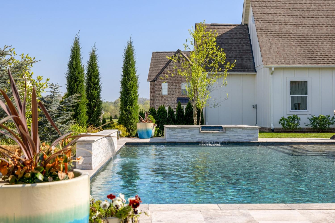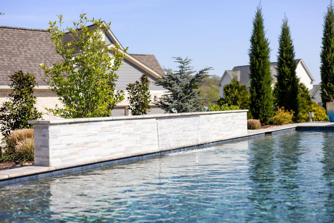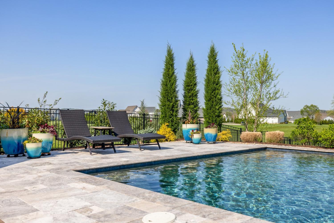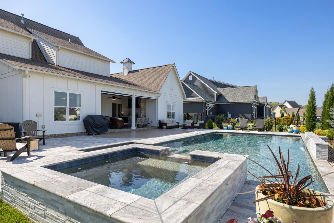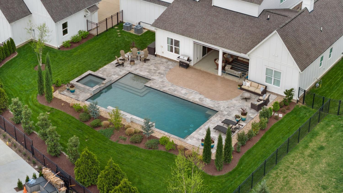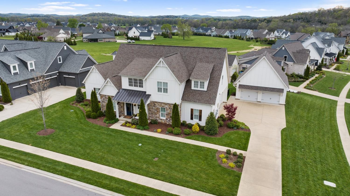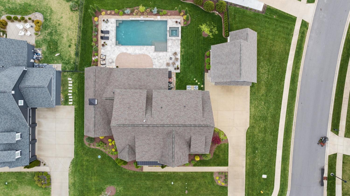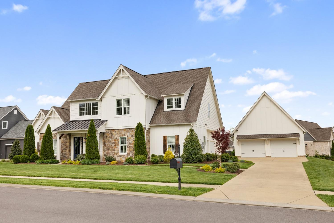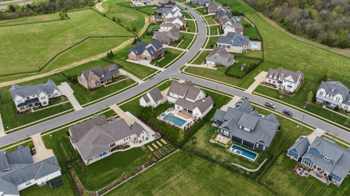 MIDDLE TENNESSEE REAL ESTATE
MIDDLE TENNESSEE REAL ESTATE
6800 Chatterton Dr, College Grove, TN 37046 For Sale
Single Family Residence
- Single Family Residence
- Beds: 5
- Baths: 5
- 4,489 sq ft
Description
Luxury Living Meets Everyday Comfort in this stunning 5-Bedroom retreat, where high-end upgrades meet effortless indoor-outdoor living. Step into your private backyard oasis featuring a private pool, surrounded by elegant travertine decking and lush landscaping, maintained by full-yard irrigation. Whether you’re hosting a party or enjoying a quiet morning swim, this outdoor space is designed for relaxation and entertainment. Inside, the main level offers two bedrooms, a dedicated home office, and an open-concept layout ideal for gatherings. The living area connects to a covered patio with retractable screens and an outdoor fireplace, making it easy to enjoy every season in comfort. Upstairs, you’ll find three more bedrooms, a spacious bonus room, a theater room, and two full bathrooms—plenty of space for family and guests. The extended garage has room for multiple vehicles, hobbies, storage, or even your golf cart. Located in the highly sought-after McDaniel community, you'll also enjoy access to a clubhouse, fitness center, resort-style pool, playground, fire pit, community garden, walking trails, and a full calendar of events—everything you need for a vibrant, connected lifestyle. This isn’t just a home—it’s your year-round haven, summer retreat, and entertainer’s dream.
Property Details
Status : Active Under Contract
Source : RealTracs, Inc.
Address : 6800 Chatterton Dr College Grove TN 37046
County : Williamson County, TN
Property Type : Residential
Area : 4,489 sq. ft.
Yard : Back Yard
Year Built : 2020
Exterior Construction : Fiber Cement,Masonite,Brick,Stone
Floors : Carpet,Wood
Heat : Central,Natural Gas
HOA / Subdivision : McDaniel Farms
Listing Provided by : Onward Real Estate
MLS Status : Under Contract - Showing
Listing # : RTC2820316
Schools near 6800 Chatterton Dr, College Grove, TN 37046 :
Arrington Elementary School, Fred J Page Middle School, Fred J Page High School
Additional details
Association Fee : $135.00
Association Fee Frequency : Monthly
Heating : Yes
Parking Features : Garage Door Opener,Attached/Detached,Driveway
Pool Features : In Ground
Lot Size Area : 0.52 Sq. Ft.
Building Area Total : 4489 Sq. Ft.
Lot Size Acres : 0.52 Acres
Lot Size Dimensions : 133.1 X 170.4
Living Area : 4489 Sq. Ft.
Lot Features : Corner Lot,Views
Office Phone : 6152345180
Number of Bedrooms : 5
Number of Bathrooms : 5
Full Bathrooms : 4
Half Bathrooms : 1
Accessibility Features : Smart Technology
Possession : Negotiable
Cooling : 1
Garage Spaces : 4
Private Pool : 1
Patio and Porch Features : Patio,Covered,Porch,Screened
Levels : Two
Basement : Slab
Stories : 2
Utilities : Electricity Available,Water Available,Cable Connected
Parking Space : 4
Sewer : STEP System
Location 6800 Chatterton Dr, TN 37046
Directions to 6800 Chatterton Dr, TN 37046
From I-65 South take the 840 East exit. Continue for 6 miles. Take Exit 37 and turn left onto Arno Road. Drive 1 mile on Arno Road and take a right onto McDaniel Road. Drive for 1 mile and the community will be on your right.
Ready to Start the Conversation?
We're ready when you are.
 © 2025 Listings courtesy of RealTracs, Inc. as distributed by MLS GRID. IDX information is provided exclusively for consumers' personal non-commercial use and may not be used for any purpose other than to identify prospective properties consumers may be interested in purchasing. The IDX data is deemed reliable but is not guaranteed by MLS GRID and may be subject to an end user license agreement prescribed by the Member Participant's applicable MLS. Based on information submitted to the MLS GRID as of May 8, 2025 10:00 AM CST. All data is obtained from various sources and may not have been verified by broker or MLS GRID. Supplied Open House Information is subject to change without notice. All information should be independently reviewed and verified for accuracy. Properties may or may not be listed by the office/agent presenting the information. Some IDX listings have been excluded from this website.
© 2025 Listings courtesy of RealTracs, Inc. as distributed by MLS GRID. IDX information is provided exclusively for consumers' personal non-commercial use and may not be used for any purpose other than to identify prospective properties consumers may be interested in purchasing. The IDX data is deemed reliable but is not guaranteed by MLS GRID and may be subject to an end user license agreement prescribed by the Member Participant's applicable MLS. Based on information submitted to the MLS GRID as of May 8, 2025 10:00 AM CST. All data is obtained from various sources and may not have been verified by broker or MLS GRID. Supplied Open House Information is subject to change without notice. All information should be independently reviewed and verified for accuracy. Properties may or may not be listed by the office/agent presenting the information. Some IDX listings have been excluded from this website.
