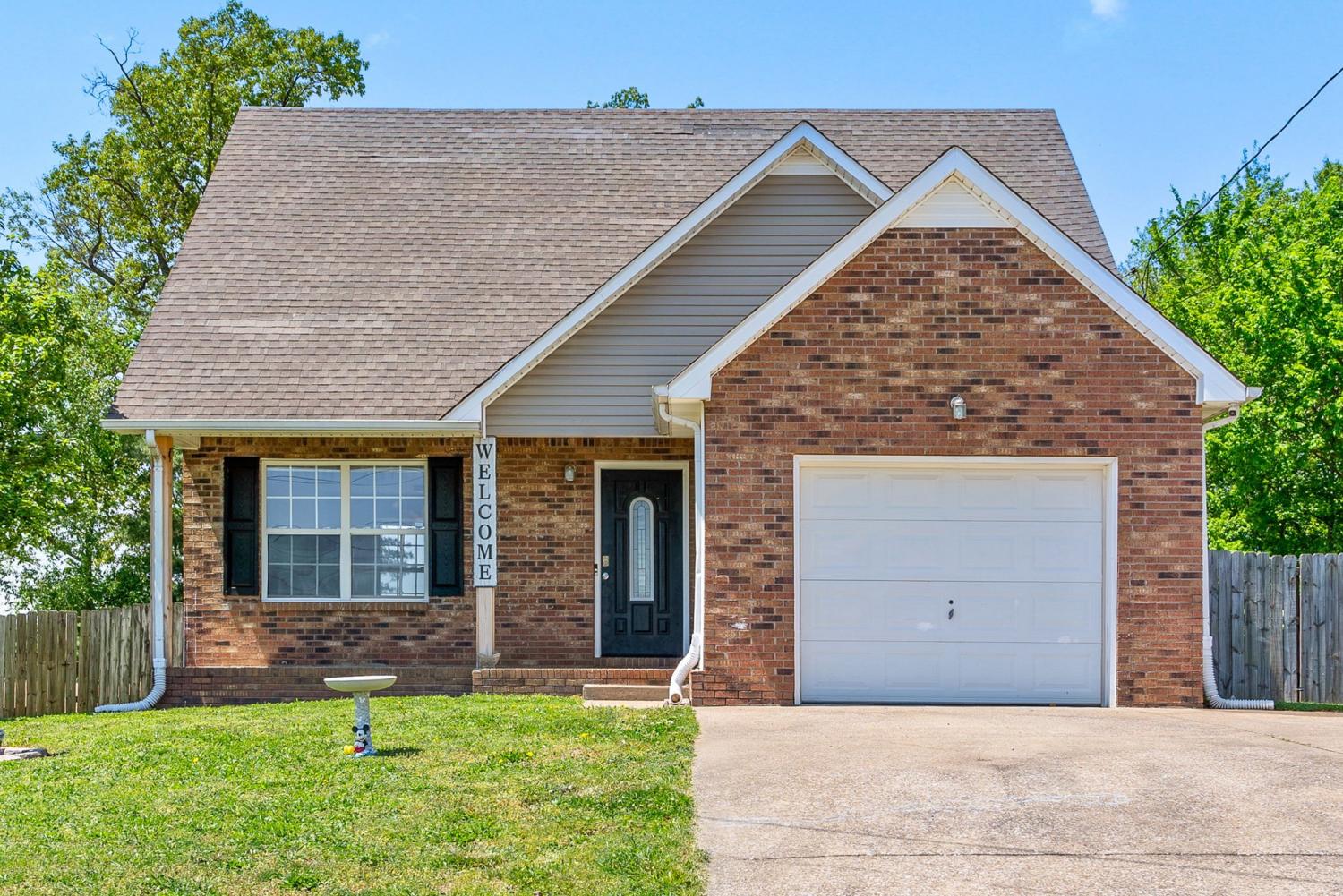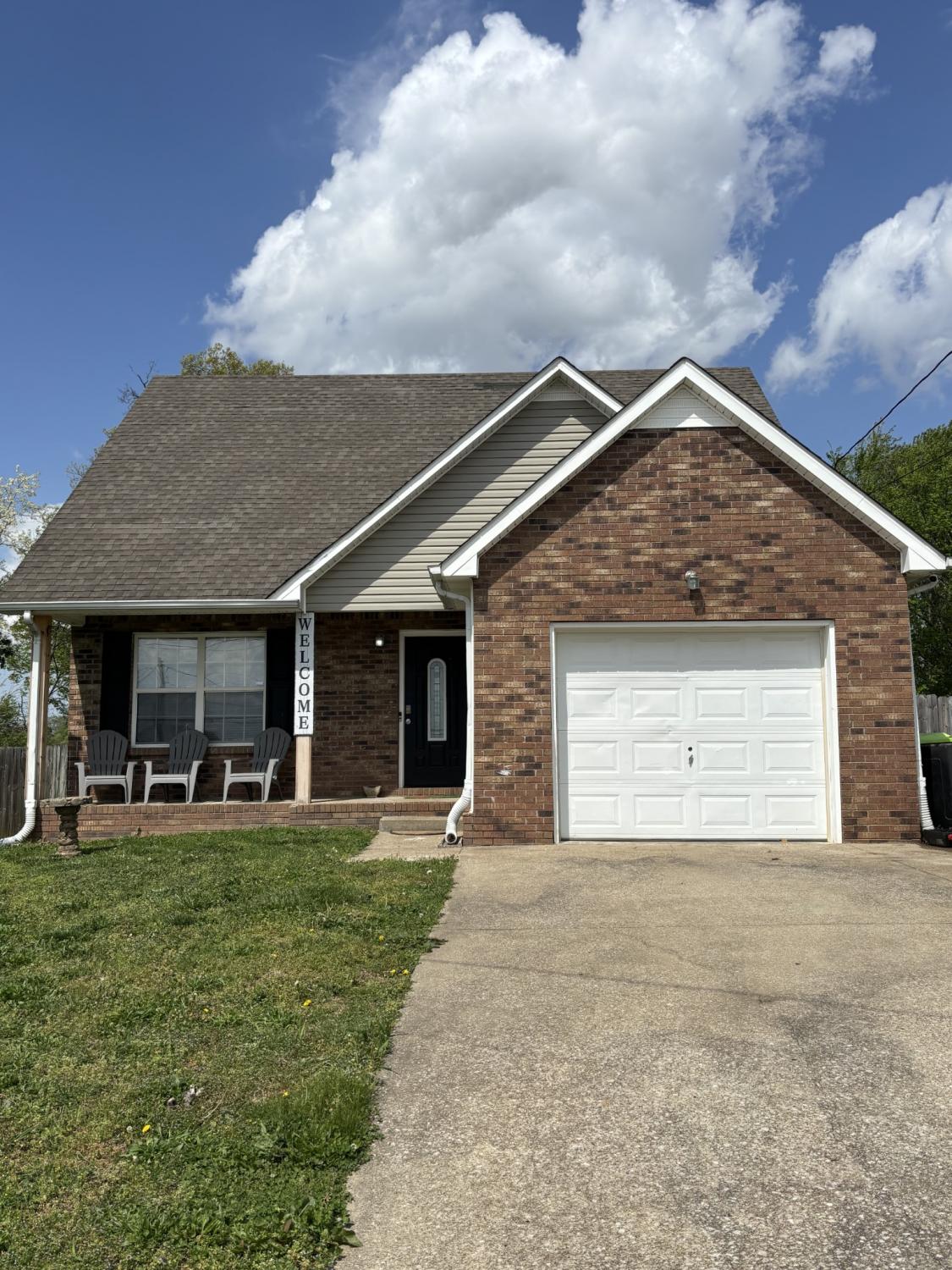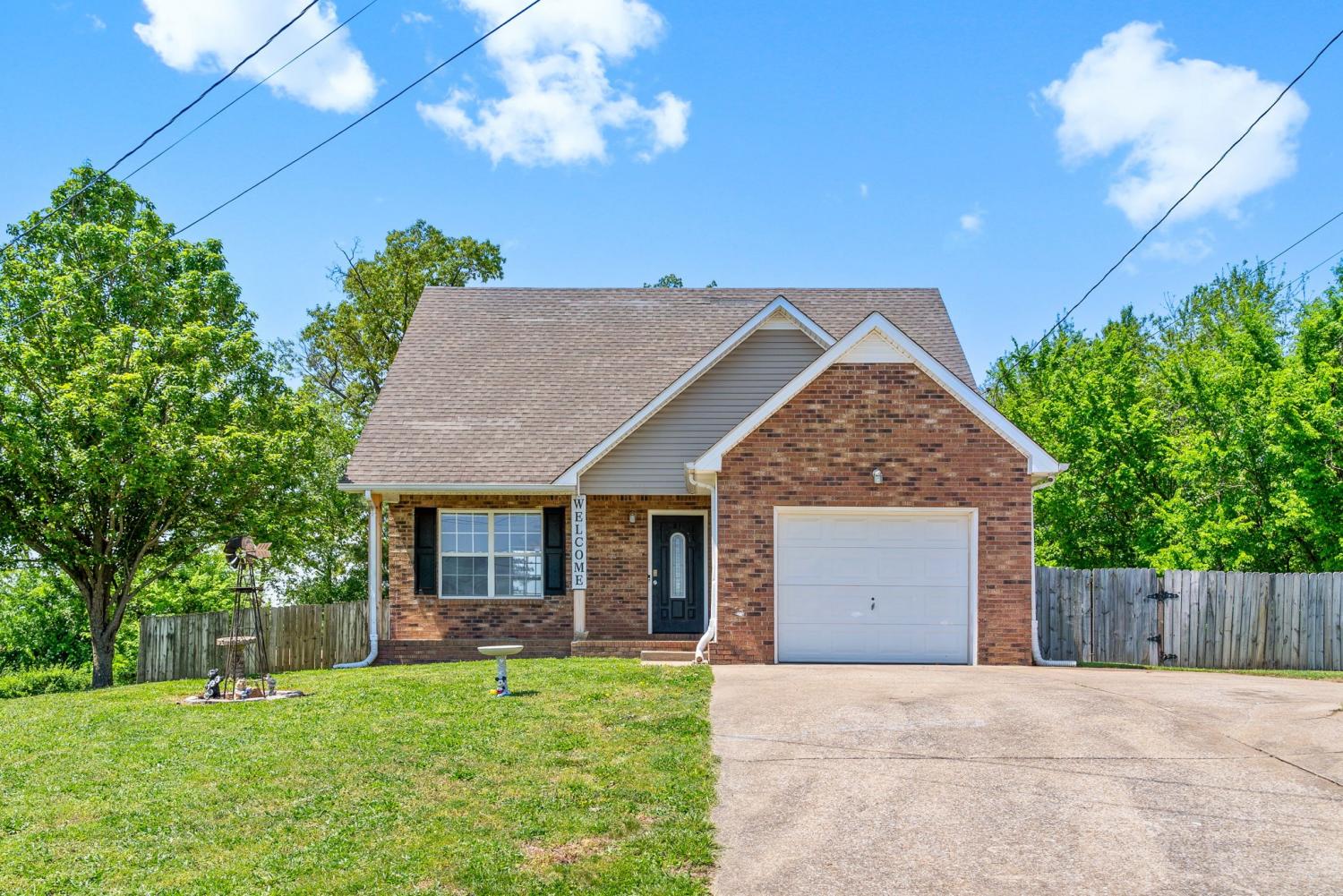 MIDDLE TENNESSEE REAL ESTATE
MIDDLE TENNESSEE REAL ESTATE
102 Pepper Ct, Oak Grove, KY 42262 For Sale
Single Family Residence
- Single Family Residence
- Beds: 3
- Baths: 3
- 1,514 sq ft
Description
Welcome to this beautifully maintained 3-bedroom, 2.5-bath home offering comfort, privacy, and a prime location — all within 1,485 square feet of thoughtfully designed living space. Nestled in a quiet cul-de-sac, this home is perfect for families, with plenty of space for kids to play safely just outside your front door. Step inside and enjoy a warm, open layout featuring a spacious kitchen with a pantry, ideal for storage and everyday convenience. The oversized laundry room makes household tasks a breeze and adds to the home's smart, functional layout. Upstairs, you'll find all three generously sized bedrooms, providing a private retreat for every member of the family. The primary suite includes a well-appointed en-suite bath, perfect for relaxing after a long day. Step outside and unwind in the large, fully fenced backyard with no backyard neighbors—a rare find offering added privacy and peace. Enjoy stunning sunset views from your back patio, creating the perfect backdrop for evenings at home. Located just 10 minutes from Fort Campbell, and within easy reach of Clarksville and Nashville, this home offers the best of both tranquility and accessibility. Don't miss the opportunity to own this welcoming home in a quiet, family-friendly neighborhood with everything you need and more. Professional pictures coming soon.
Property Details
Status : Active
Source : RealTracs, Inc.
County : Christian County, KY
Property Type : Residential
Area : 1,514 sq. ft.
Yard : Back Yard
Year Built : 2002
Exterior Construction : Brick,Vinyl Siding
Floors : Carpet,Vinyl
Heat : Central
HOA / Subdivision : Kentucky Ridge S1
Listing Provided by : Veterans Realty Services
MLS Status : Active
Listing # : RTC2820340
Schools near 102 Pepper Ct, Oak Grove, KY 42262 :
Pembroke Elementary School, Hopkinsville Middle School, Hopkinsville High School
Additional details
Heating : Yes
Parking Features : Attached
Lot Size Area : 0.46 Sq. Ft.
Building Area Total : 1514 Sq. Ft.
Lot Size Acres : 0.46 Acres
Living Area : 1514 Sq. Ft.
Lot Features : Cul-De-Sac
Office Phone : 9314929600
Number of Bedrooms : 3
Number of Bathrooms : 3
Full Bathrooms : 2
Half Bathrooms : 1
Possession : Close Of Escrow
Cooling : 1
Garage Spaces : 1
Levels : Two
Basement : Crawl Space
Stories : 2
Utilities : Water Available
Parking Space : 1
Sewer : Public Sewer
Location 102 Pepper Ct, KY 42262
Directions to 102 Pepper Ct, KY 42262
Off of Hugh Hunter Rd. onto Pappy Dr. left onto Chase ct. then right onto Millie Dr. then Pepper ct will be on the left.
Ready to Start the Conversation?
We're ready when you are.
 © 2025 Listings courtesy of RealTracs, Inc. as distributed by MLS GRID. IDX information is provided exclusively for consumers' personal non-commercial use and may not be used for any purpose other than to identify prospective properties consumers may be interested in purchasing. The IDX data is deemed reliable but is not guaranteed by MLS GRID and may be subject to an end user license agreement prescribed by the Member Participant's applicable MLS. Based on information submitted to the MLS GRID as of July 21, 2025 10:00 PM CST. All data is obtained from various sources and may not have been verified by broker or MLS GRID. Supplied Open House Information is subject to change without notice. All information should be independently reviewed and verified for accuracy. Properties may or may not be listed by the office/agent presenting the information. Some IDX listings have been excluded from this website.
© 2025 Listings courtesy of RealTracs, Inc. as distributed by MLS GRID. IDX information is provided exclusively for consumers' personal non-commercial use and may not be used for any purpose other than to identify prospective properties consumers may be interested in purchasing. The IDX data is deemed reliable but is not guaranteed by MLS GRID and may be subject to an end user license agreement prescribed by the Member Participant's applicable MLS. Based on information submitted to the MLS GRID as of July 21, 2025 10:00 PM CST. All data is obtained from various sources and may not have been verified by broker or MLS GRID. Supplied Open House Information is subject to change without notice. All information should be independently reviewed and verified for accuracy. Properties may or may not be listed by the office/agent presenting the information. Some IDX listings have been excluded from this website.


















