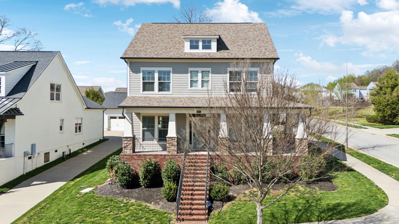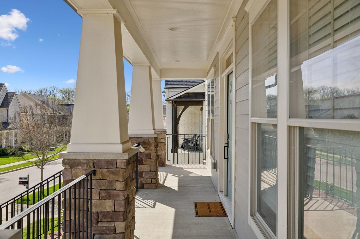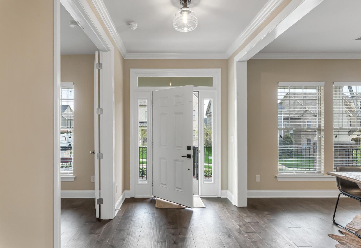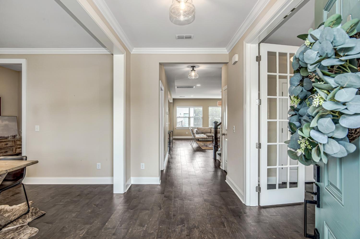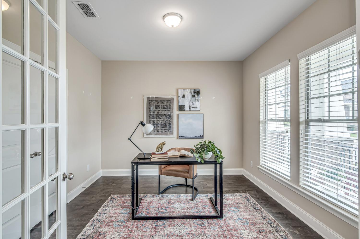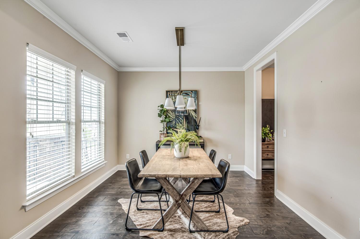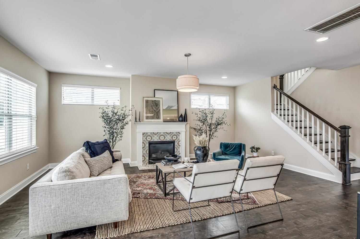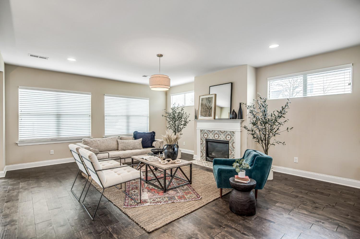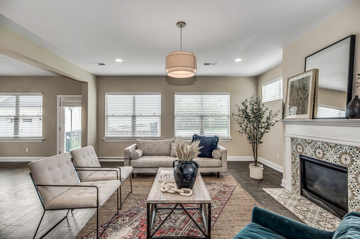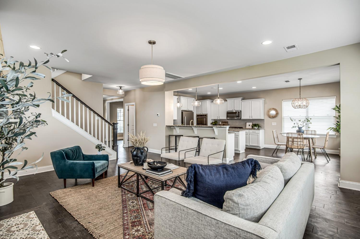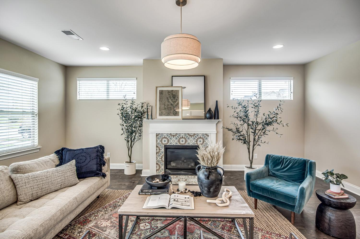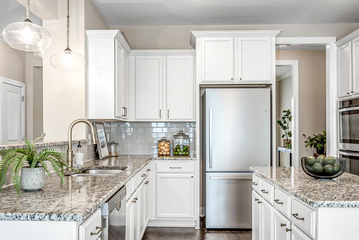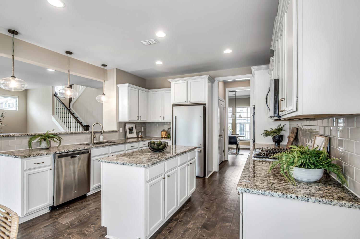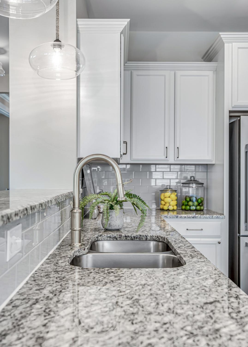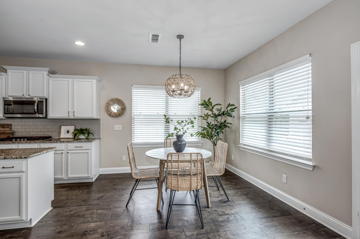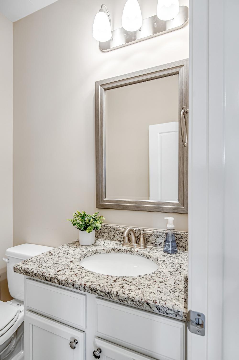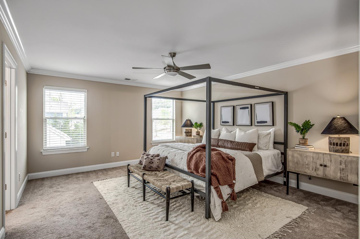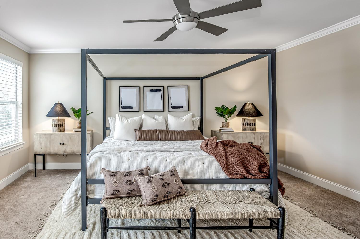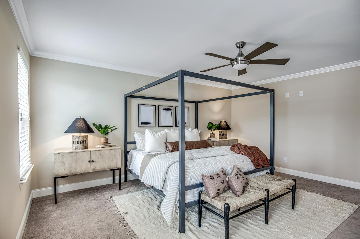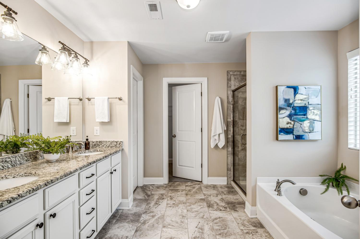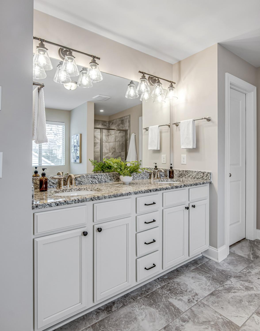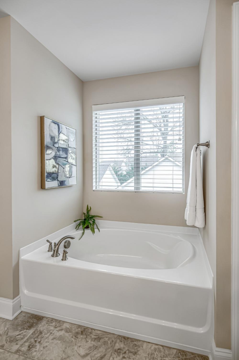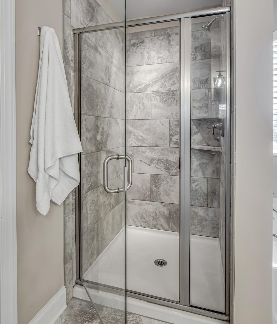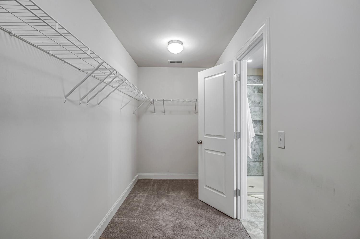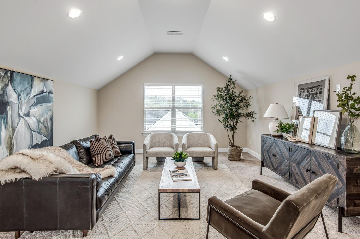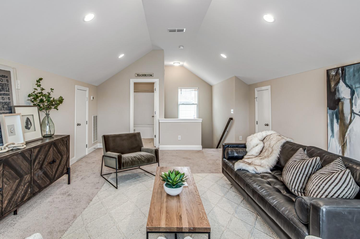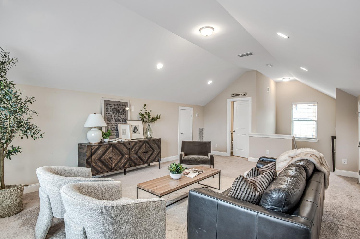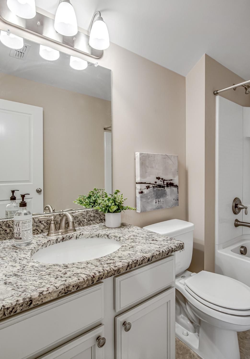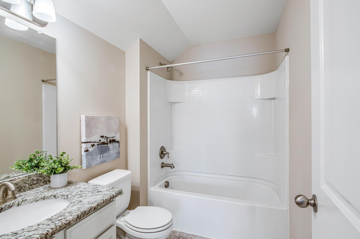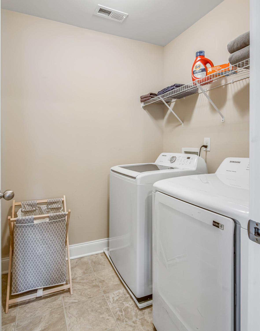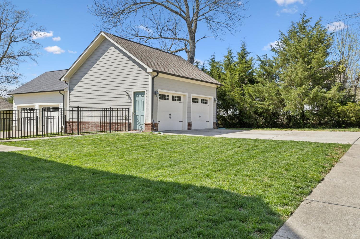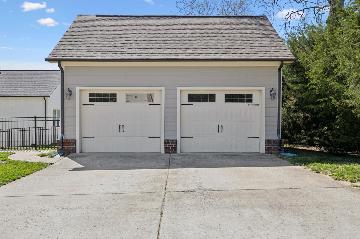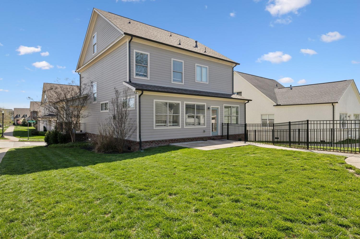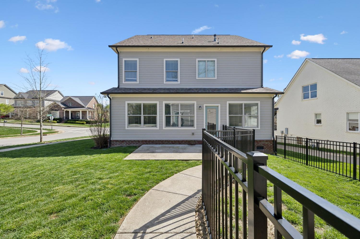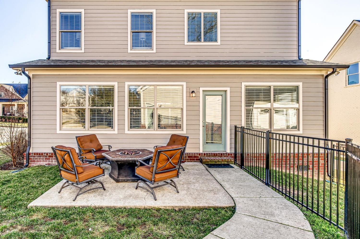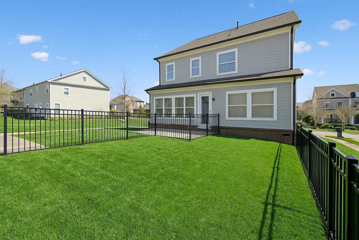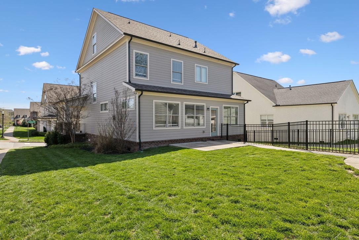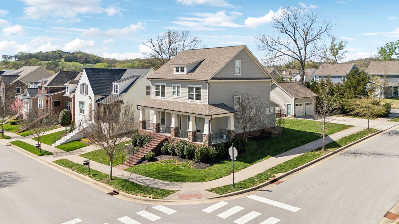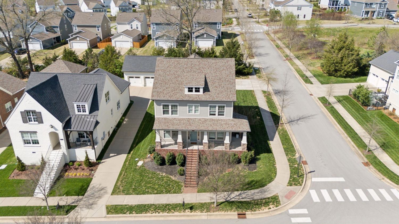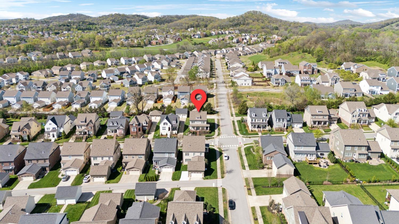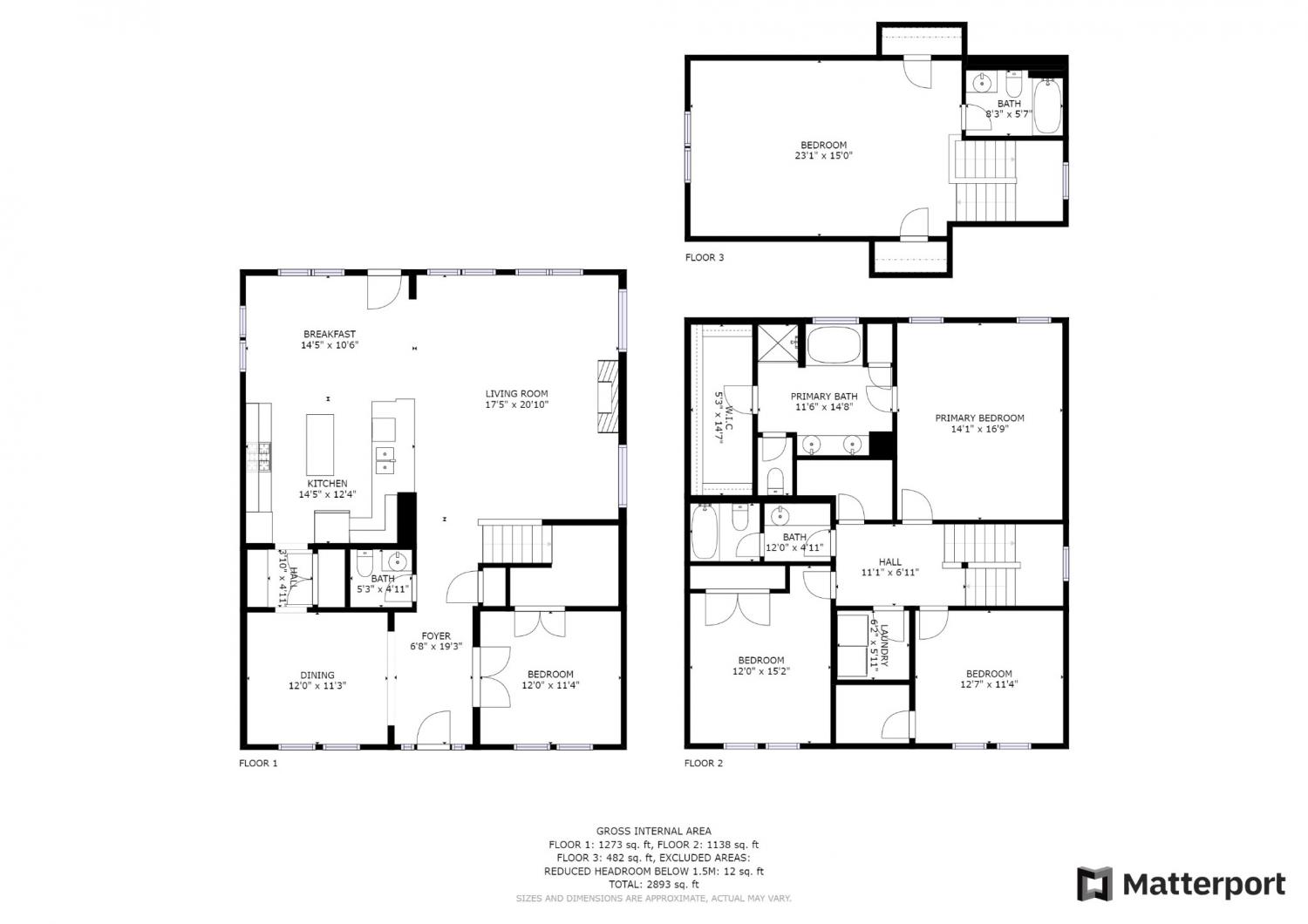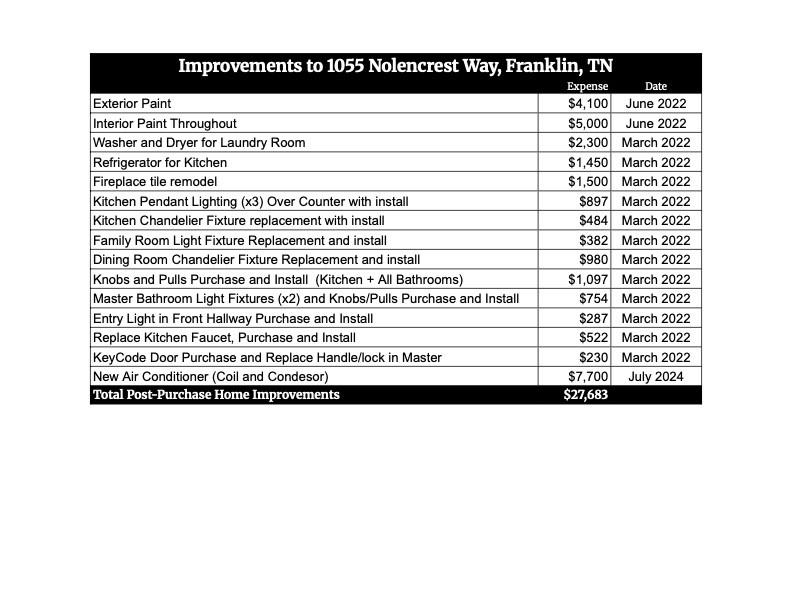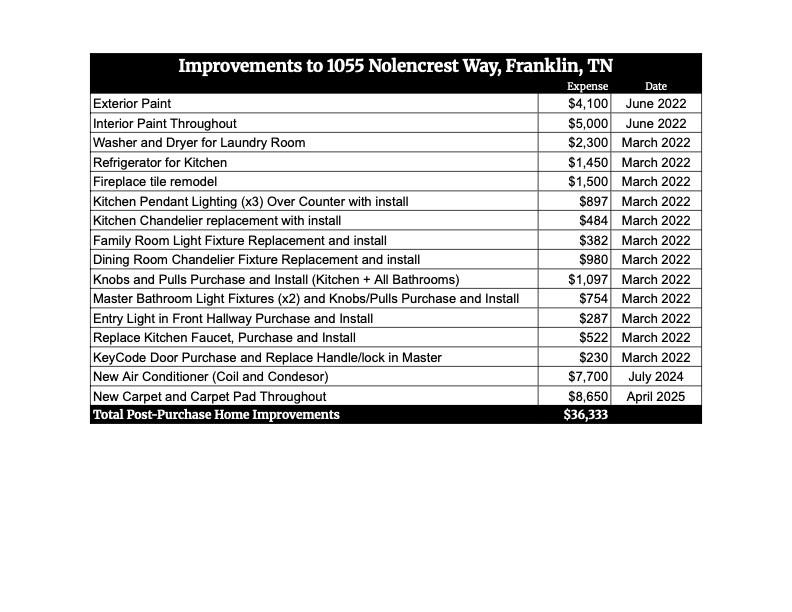 MIDDLE TENNESSEE REAL ESTATE
MIDDLE TENNESSEE REAL ESTATE
1055 Nolencrest Way, Franklin, TN 37067 For Sale
Single Family Residence
- Single Family Residence
- Beds: 3
- Baths: 4
- 2,847 sq ft
Description
UNDERPRICED/BEST VALUE IN THE COMMUNITY (lowest price per sq ft). The owners purchased for $900,000 in 2022 and have since invested over $36,000 in improvements - yet are offering it now at only $875,000 (only $307 per sq ft), creating a rare entry point for one of Franklin's most loved communities. (NOTE THAT THE LIST OF IMPROVEMENTS CAN BE SEEN IN THE LISTING PHOTOS). Located on a corner lot in the desirable Tap Root Hills community, this home offers the perfect balance of classic curb appeal, thoughtful functionality, and modern comforts. With 3 true bedrooms, 3.5 bathrooms, and a main-level home office (complete with windows and a closet), this flexible layout can easily accommodate a fourth bedroom/guest space. The stately brick staircase & welcoming front porch lead into a sun-drenched interior featuring hardwood floors, tall ceilings, and an open-concept layout ideal for both everyday living and entertaining. The formal dining room at the front of the home connects to the kitchen through a butler’s pantry. The well-appointed kitchen has granite countertops, SS appliances, and a large center island that opens to the spacious living area. Upstairs, you’ll find the laundry zone and three bedrooms, including the primary suite, which offers a peaceful retreat with a spa-like bath and generous walk-in closet. On the third floor, a fully finished, carpeted loft with a full bathroom and two large storage areas provides unmatched versatility. Whether you need a home theater, teen hangout, private guest suite, fitness studio, hobby room, or second office, this space adapts to fit your lifestyle needs. Carpeting and plush upgraded carpet padding on the 2nd & 3rd floors is new as of April 2025. Outside, a portion of the backyard is fenced, offering a private and practical space for play, pets, or outdoor entertaining. Tap Root Hills is a peaceful, well-established neighborhood just minutes from shopping, dining, parks, and the charm of Historic Downtown Franklin.
Property Details
Status : Active
Source : RealTracs, Inc.
County : Williamson County, TN
Property Type : Residential
Area : 2,847 sq. ft.
Year Built : 2018
Exterior Construction : Brick
Floors : Carpet,Wood,Tile
Heat : Central
HOA / Subdivision : Tap Root Hills Sec1
Listing Provided by : Compass Tennessee, LLC
MLS Status : Active
Listing # : RTC2820505
Schools near 1055 Nolencrest Way, Franklin, TN 37067 :
Trinity Elementary, Fred J Page Middle School, Fred J Page High School
Additional details
Association Fee : $175.00
Association Fee Frequency : Quarterly
Heating : Yes
Parking Features : Detached,Driveway
Lot Size Area : 0.16 Sq. Ft.
Building Area Total : 2847 Sq. Ft.
Lot Size Acres : 0.16 Acres
Lot Size Dimensions : 51.8 X 130
Living Area : 2847 Sq. Ft.
Office Phone : 6154755616
Number of Bedrooms : 3
Number of Bathrooms : 4
Full Bathrooms : 3
Half Bathrooms : 1
Possession : Negotiable
Cooling : 1
Garage Spaces : 2
Patio and Porch Features : Porch,Covered,Patio
Levels : Three Or More
Basement : Crawl Space
Stories : 3
Utilities : Water Available
Parking Space : 4
Sewer : Public Sewer
Location 1055 Nolencrest Way, TN 37067
Directions to 1055 Nolencrest Way, TN 37067
From Nashville, Take 65 S to Cool Springs Blvd. Take Exit 68A. Continue on Cool Springs Blvd. Continue onto Oxford Glen Dr. L onto Clovercroft. R onto Market St. L onto Nolencrest Dr. Home will be on your left.
Ready to Start the Conversation?
We're ready when you are.
 © 2025 Listings courtesy of RealTracs, Inc. as distributed by MLS GRID. IDX information is provided exclusively for consumers' personal non-commercial use and may not be used for any purpose other than to identify prospective properties consumers may be interested in purchasing. The IDX data is deemed reliable but is not guaranteed by MLS GRID and may be subject to an end user license agreement prescribed by the Member Participant's applicable MLS. Based on information submitted to the MLS GRID as of May 9, 2025 10:00 AM CST. All data is obtained from various sources and may not have been verified by broker or MLS GRID. Supplied Open House Information is subject to change without notice. All information should be independently reviewed and verified for accuracy. Properties may or may not be listed by the office/agent presenting the information. Some IDX listings have been excluded from this website.
© 2025 Listings courtesy of RealTracs, Inc. as distributed by MLS GRID. IDX information is provided exclusively for consumers' personal non-commercial use and may not be used for any purpose other than to identify prospective properties consumers may be interested in purchasing. The IDX data is deemed reliable but is not guaranteed by MLS GRID and may be subject to an end user license agreement prescribed by the Member Participant's applicable MLS. Based on information submitted to the MLS GRID as of May 9, 2025 10:00 AM CST. All data is obtained from various sources and may not have been verified by broker or MLS GRID. Supplied Open House Information is subject to change without notice. All information should be independently reviewed and verified for accuracy. Properties may or may not be listed by the office/agent presenting the information. Some IDX listings have been excluded from this website.
