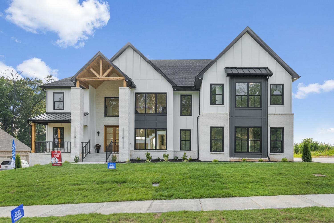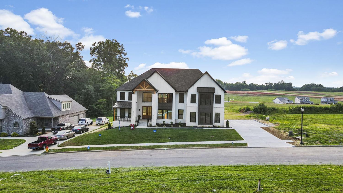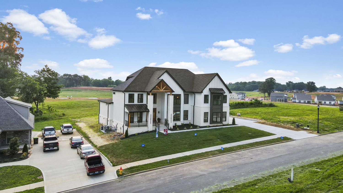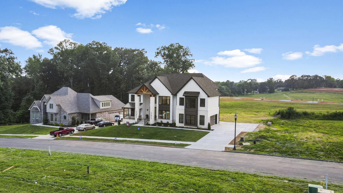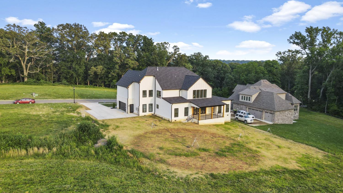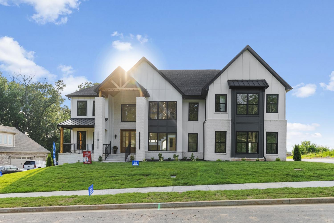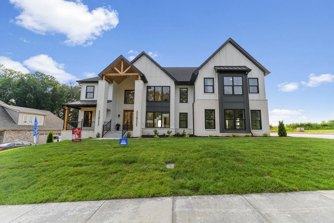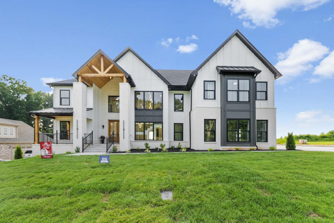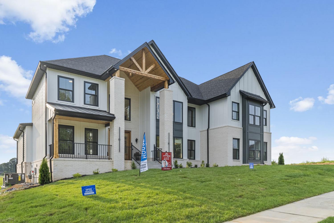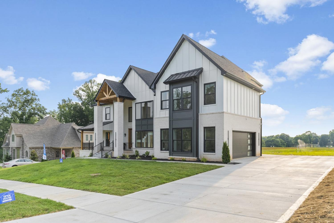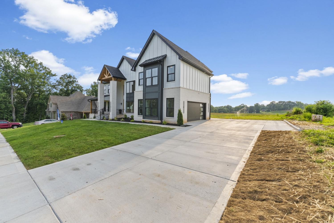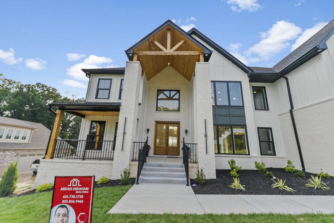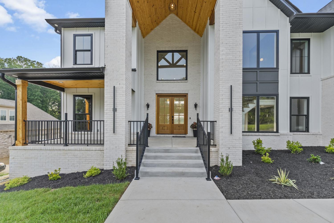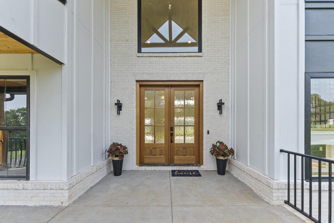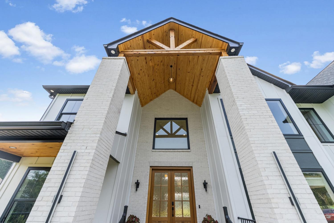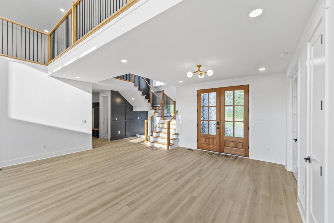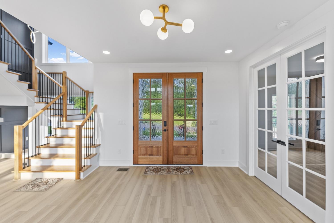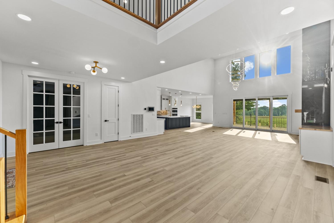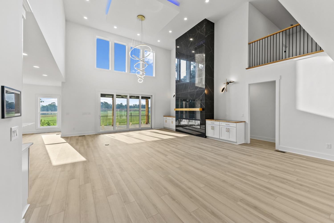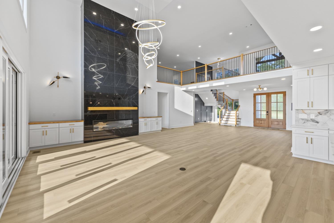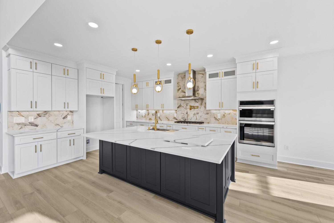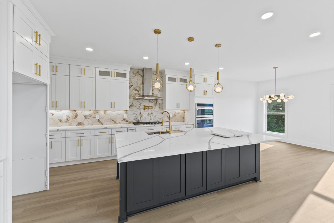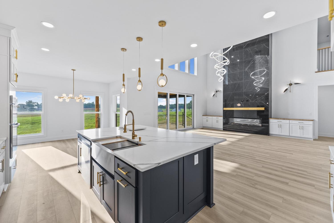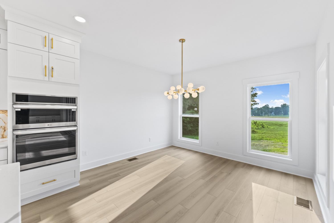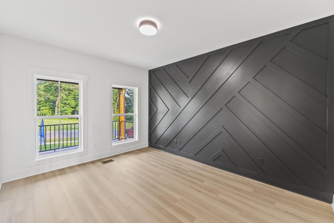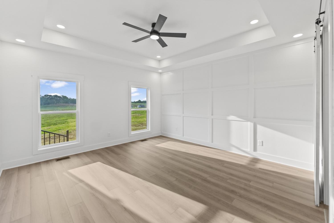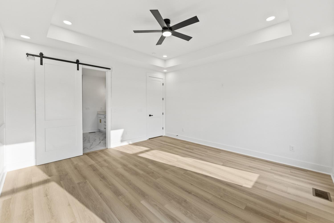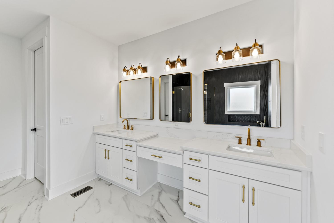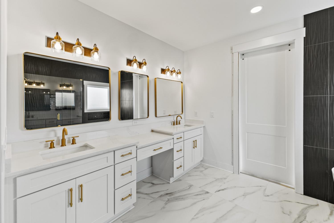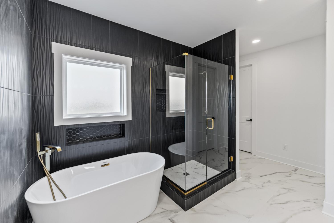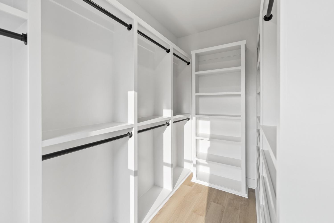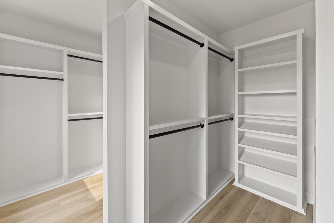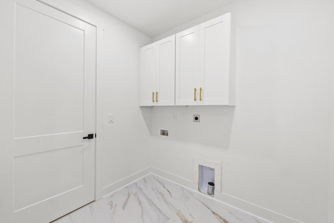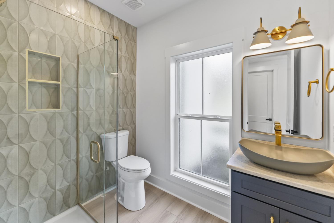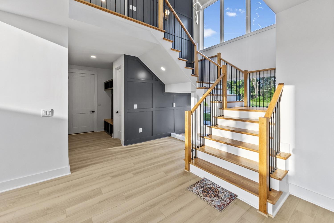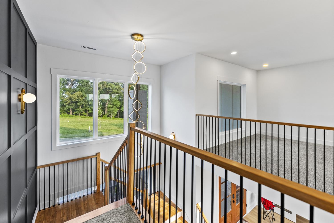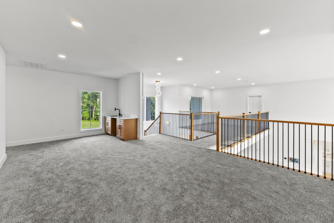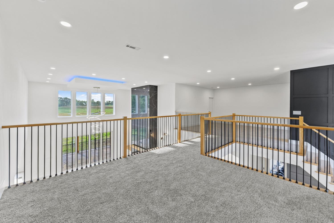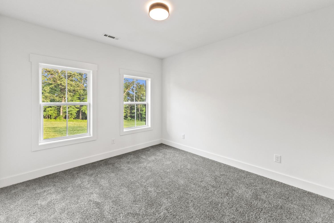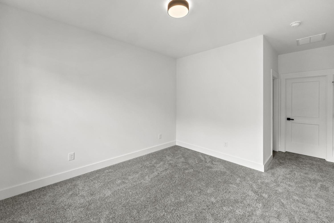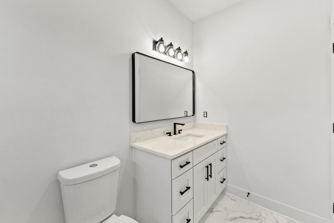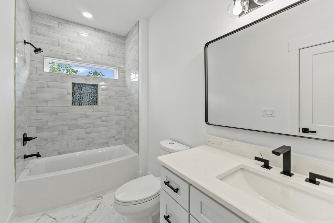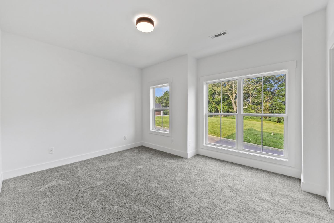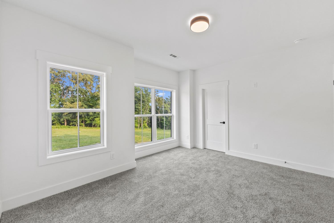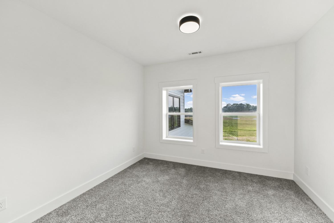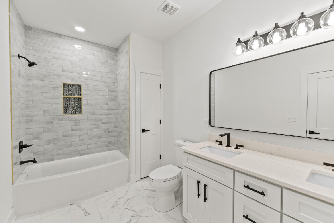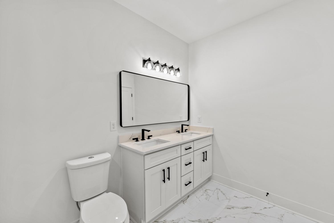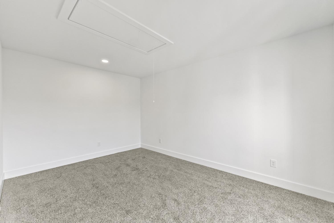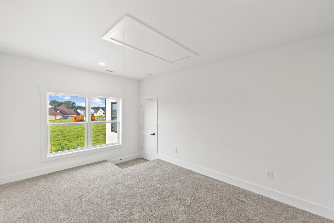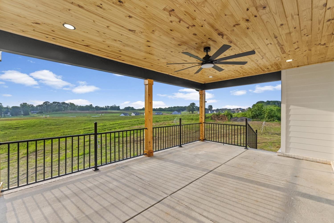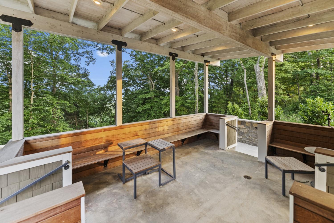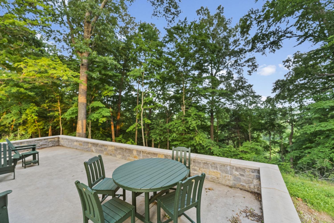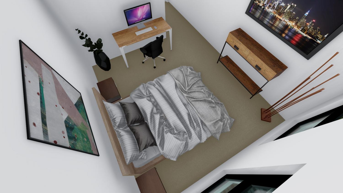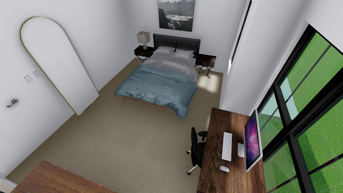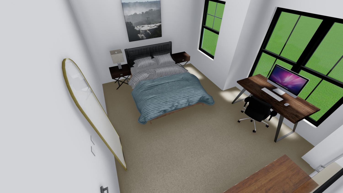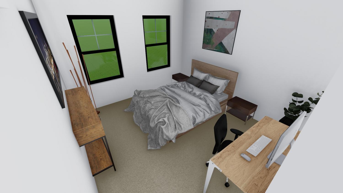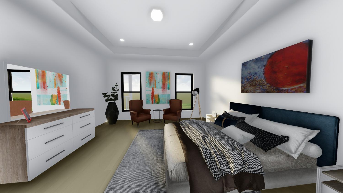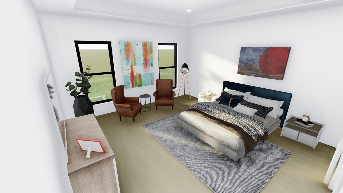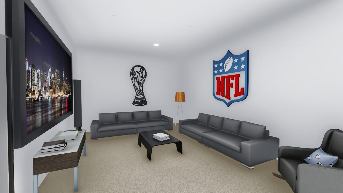 MIDDLE TENNESSEE REAL ESTATE
MIDDLE TENNESSEE REAL ESTATE
827 Shady Bluff Trl, Clarksville, TN 37043 For Sale
Single Family Residence
- Single Family Residence
- Beds: 5
- Baths: 4
- 3,840 sq ft
Description
The seller is offering $25,000 towards a rate buy-down or closing costs. Welcome to 827 Shady Bluff Trl. Step into elegance and sophistication at this stunning luxury estate nestled in one of the most sought-after neighborhoods with 3840 SqFt of beautifully designed living space. Luxurious custom-built with 5 bedrooms, 4 bathrooms, a media room, a loft, and a study area. Lots of natural light, a high ceiling living room with a designer tile fireplace wall. Large kitchen with level 4 quartz countertops and designer cabinets. LG Stainless appliances package includes a gas cooktop and a self-cleaning air fry smart-compatible microwave wall oven combo. Tankless gas water heater with super high efficiency plus 11.1-GPM. LVT flooring on the first floor, and carpet on the second floor. Master suite on the first floor with spacious bathroom, stand-alone bathtub, and walk-in shower. Large laundry room with access from the master suite. The second floor features a large loft with a bar, a study area, and a media room. Covered front porch and back patio with stained cedar wood ceiling.
Property Details
Status : Active
Address : 827 Shady Bluff Trl Clarksville TN 37043
County : Montgomery County, TN
Property Type : Residential
Area : 3,840 sq. ft.
Year Built : 2025
Exterior Construction : Hardboard Siding,Brick
Floors : Carpet,Laminate,Tile
Heat : Natural Gas
HOA / Subdivision : Dunbar Bluff
Listing Provided by : simpliHOM
MLS Status : Active
Listing # : RTC2820633
Schools near 827 Shady Bluff Trl, Clarksville, TN 37043 :
Rossview Elementary, Rossview Middle, Rossview High
Additional details
Association Fee : $100.00
Association Fee Frequency : Monthly
Assocation Fee 2 : $300.00
Association Fee 2 Frequency : One Time
Heating : Yes
Parking Features : Garage Faces Side
Lot Size Area : 0.43 Sq. Ft.
Building Area Total : 3840 Sq. Ft.
Lot Size Acres : 0.43 Acres
Lot Size Dimensions : 110
Living Area : 3840 Sq. Ft.
Office Phone : 8558569466
Number of Bedrooms : 5
Number of Bathrooms : 4
Full Bathrooms : 4
Possession : Negotiable
Cooling : 1
Garage Spaces : 2
New Construction : 1
Patio and Porch Features : Patio,Covered,Porch
Levels : Two
Basement : None,Crawl Space
Stories : 2
Utilities : Natural Gas Available,Water Available,Cable Connected
Parking Space : 2
Sewer : Public Sewer
Location 827 Shady Bluff Trl, TN 37043
Directions to 827 Shady Bluff Trl, TN 37043
From Warfield Blvd, turn onto Shady Bluff Trail then keep straight into the Construction area. Home will be on the left.
Ready to Start the Conversation?
We're ready when you are.
 © 2025 Listings courtesy of RealTracs, Inc. as distributed by MLS GRID. IDX information is provided exclusively for consumers' personal non-commercial use and may not be used for any purpose other than to identify prospective properties consumers may be interested in purchasing. The IDX data is deemed reliable but is not guaranteed by MLS GRID and may be subject to an end user license agreement prescribed by the Member Participant's applicable MLS. Based on information submitted to the MLS GRID as of September 5, 2025 10:00 PM CST. All data is obtained from various sources and may not have been verified by broker or MLS GRID. Supplied Open House Information is subject to change without notice. All information should be independently reviewed and verified for accuracy. Properties may or may not be listed by the office/agent presenting the information. Some IDX listings have been excluded from this website.
© 2025 Listings courtesy of RealTracs, Inc. as distributed by MLS GRID. IDX information is provided exclusively for consumers' personal non-commercial use and may not be used for any purpose other than to identify prospective properties consumers may be interested in purchasing. The IDX data is deemed reliable but is not guaranteed by MLS GRID and may be subject to an end user license agreement prescribed by the Member Participant's applicable MLS. Based on information submitted to the MLS GRID as of September 5, 2025 10:00 PM CST. All data is obtained from various sources and may not have been verified by broker or MLS GRID. Supplied Open House Information is subject to change without notice. All information should be independently reviewed and verified for accuracy. Properties may or may not be listed by the office/agent presenting the information. Some IDX listings have been excluded from this website.
