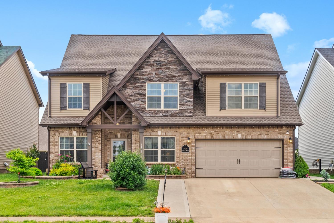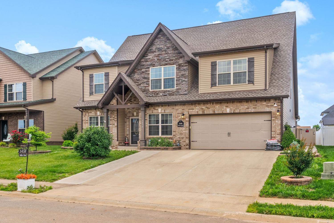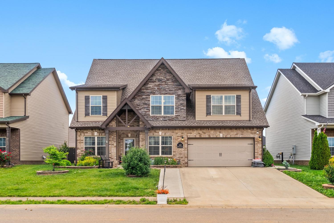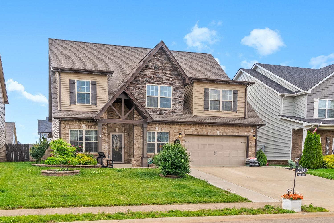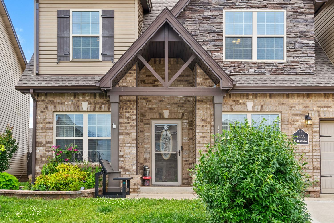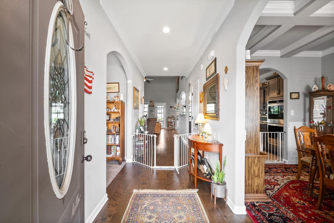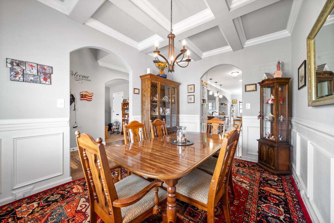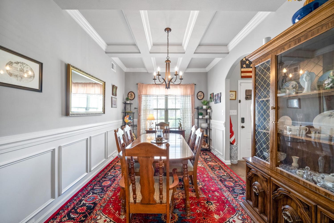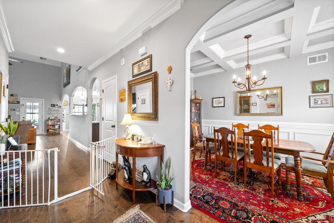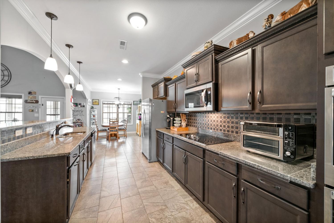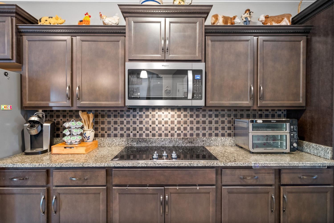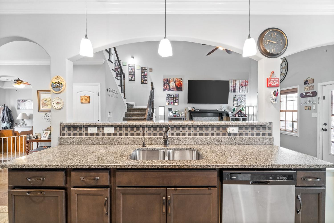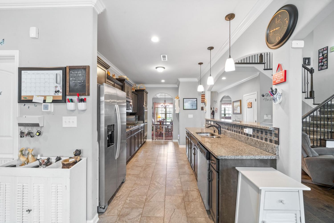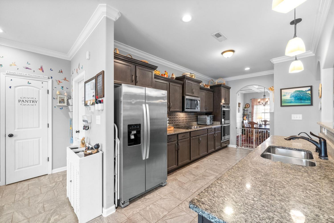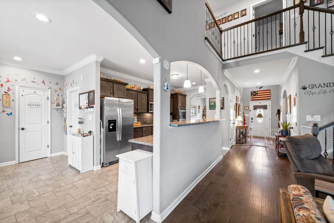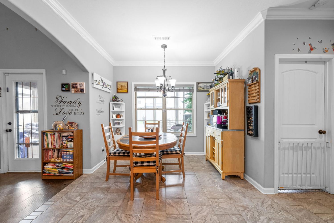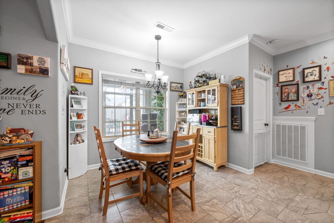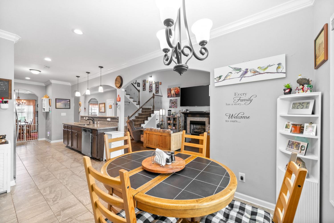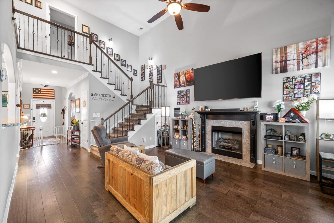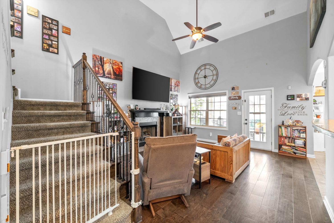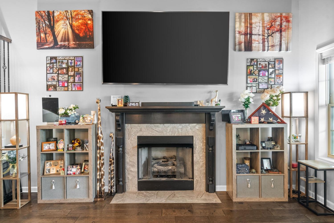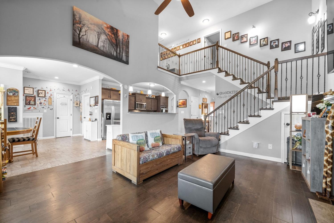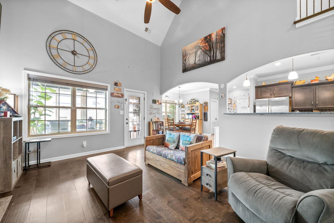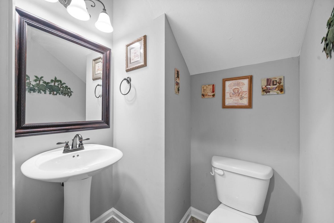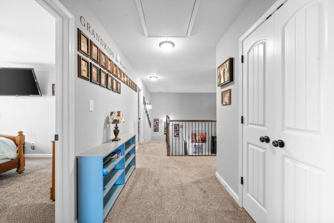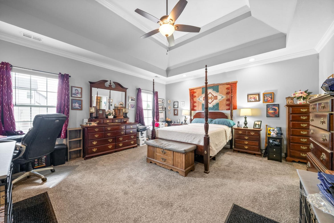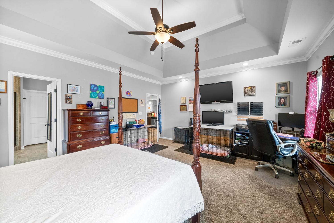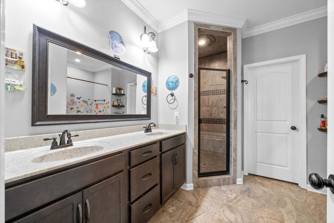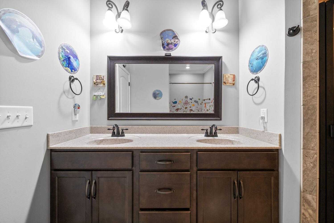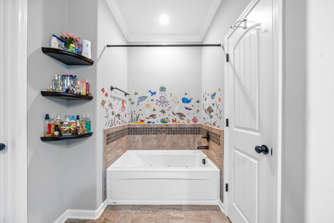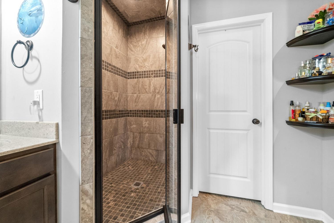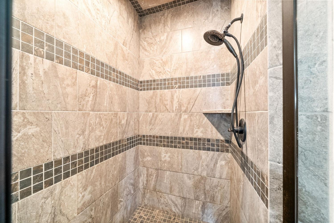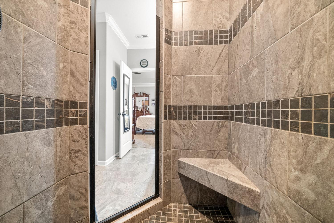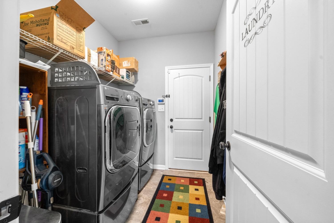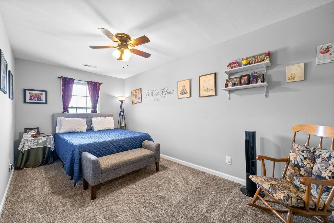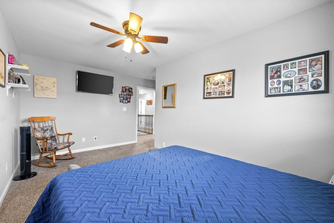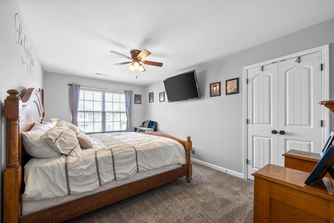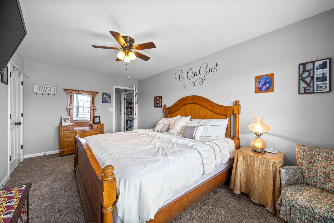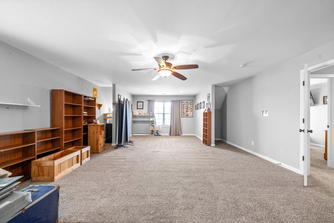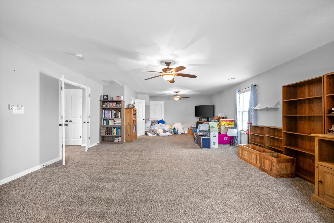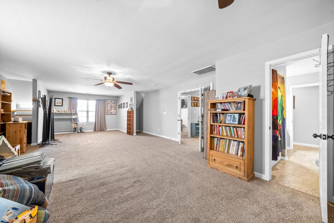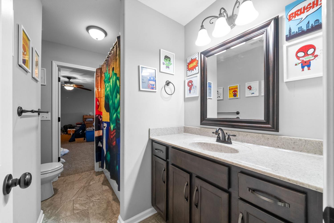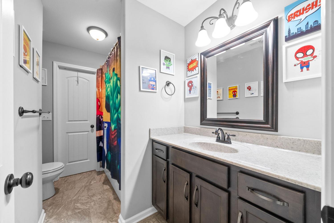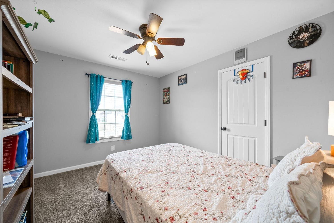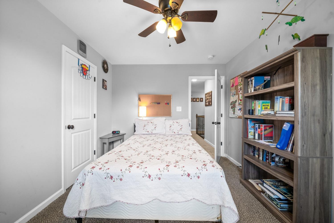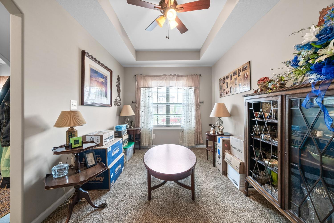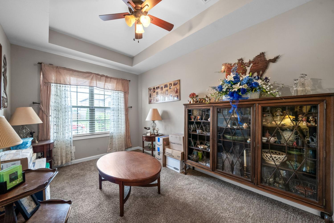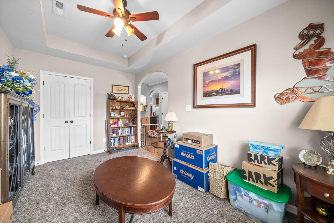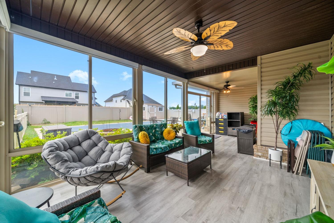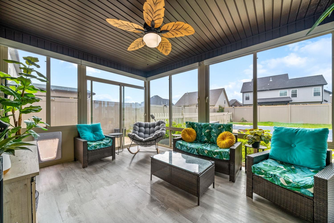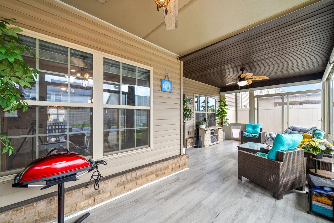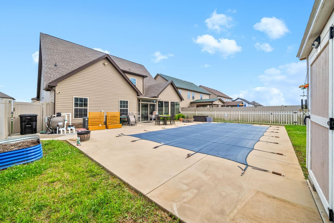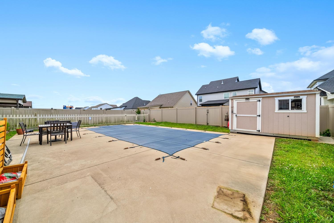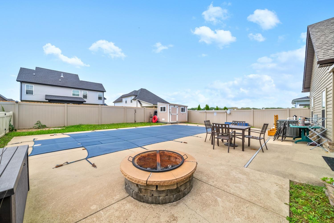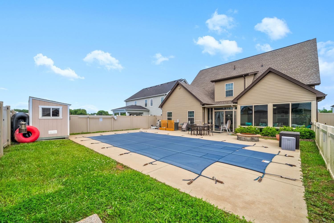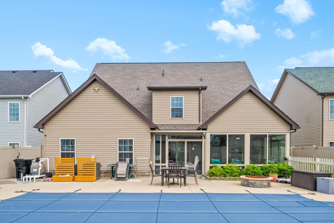 MIDDLE TENNESSEE REAL ESTATE
MIDDLE TENNESSEE REAL ESTATE
1438 Millet Dr, Clarksville, TN 37040 For Sale
Single Family Residence
- Single Family Residence
- Beds: 5
- Baths: 3
- 3,148 sq ft
Description
Priced well below appraisal—over $80K in upgrades! Their loss is your gain. Stunning 5-Bedroom Home with Sunroom, Pool & Chef’s Kitchen in Desirable Summerfield Subdivision Welcome to your dream home in the highly sought-after Summerfield Subdivision! This beautifully maintained 5-bedroom, 3-bath residence offers the perfect blend of comfort, luxury, and functionality. Step inside to find an open-concept layout with spacious living areas and oversized bedrooms, ideal for both relaxing and entertaining. The main-level master suite provides privacy and convenience, while a massive bonus room upstairs offers endless possibilities—media room, playroom, or home office. At the heart of the home is a chef’s kitchen featuring a double oven, modern appliances, and ample counter space—perfect for home cooks and entertainers alike. Just off the living area, enjoy year-round comfort in the 180 sq ft sunroom, complete with automatic shades for effortless climate control. Step outside into your private backyard oasis with an in-ground saltwater pool, surrounded by a 6-ft vinyl privacy fence for added seclusion. Hosting guests is a breeze with a widened driveway offering extra parking space. Additional features include: Gas tankless water heater Year-round color-changing trim lights Stylish and low-maintenance landscaping Security system conveys with 4 outdoor cameras and doorbell camera Prime location close to schools, shopping, and parks Don’t miss the chance to own this one-of-a-kind home in Summerfield—schedule your private showing today!
Property Details
Status : Active
Source : RealTracs, Inc.
Address : 1438 Millet Dr Clarksville TN 37040
County : Montgomery County, TN
Property Type : Residential
Area : 3,148 sq. ft.
Yard : Back Yard
Year Built : 2019
Exterior Construction : Aluminum Siding,Brick,Stone
Floors : Carpet,Wood,Tile
Heat : Central,Natural Gas
HOA / Subdivision : Summerfield
Listing Provided by : Reliant Realty ERA Powered
MLS Status : Active
Listing # : RTC2820663
Schools near 1438 Millet Dr, Clarksville, TN 37040 :
Northeast Elementary, Kirkwood Middle, Kirkwood High
Additional details
Association Fee : $40.00
Association Fee Frequency : Monthly
Assocation Fee 2 : $300.00
Association Fee 2 Frequency : One Time
Heating : Yes
Parking Features : Garage Faces Front
Lot Size Area : 0.17 Sq. Ft.
Building Area Total : 3148 Sq. Ft.
Lot Size Acres : 0.17 Acres
Living Area : 3148 Sq. Ft.
Office Phone : 9312458800
Number of Bedrooms : 5
Number of Bathrooms : 3
Full Bathrooms : 2
Half Bathrooms : 1
Possession : Negotiable
Cooling : 1
Garage Spaces : 2
Architectural Style : Traditional
Patio and Porch Features : Patio,Screened
Levels : Two
Basement : Slab
Stories : 2
Utilities : Electricity Available,Water Available
Parking Space : 2
Sewer : Public Sewer
Location 1438 Millet Dr, TN 37040
Directions to 1438 Millet Dr, TN 37040
From I-24 W, Take Exit 1 to Trenton Road North, Turn RIGHT onto Tylertown Road, Turn LEFT onto Winterset Drive, Turn RIGHT onto Millet Drive, House on the RIGHT
Ready to Start the Conversation?
We're ready when you are.
 © 2025 Listings courtesy of RealTracs, Inc. as distributed by MLS GRID. IDX information is provided exclusively for consumers' personal non-commercial use and may not be used for any purpose other than to identify prospective properties consumers may be interested in purchasing. The IDX data is deemed reliable but is not guaranteed by MLS GRID and may be subject to an end user license agreement prescribed by the Member Participant's applicable MLS. Based on information submitted to the MLS GRID as of July 17, 2025 10:00 PM CST. All data is obtained from various sources and may not have been verified by broker or MLS GRID. Supplied Open House Information is subject to change without notice. All information should be independently reviewed and verified for accuracy. Properties may or may not be listed by the office/agent presenting the information. Some IDX listings have been excluded from this website.
© 2025 Listings courtesy of RealTracs, Inc. as distributed by MLS GRID. IDX information is provided exclusively for consumers' personal non-commercial use and may not be used for any purpose other than to identify prospective properties consumers may be interested in purchasing. The IDX data is deemed reliable but is not guaranteed by MLS GRID and may be subject to an end user license agreement prescribed by the Member Participant's applicable MLS. Based on information submitted to the MLS GRID as of July 17, 2025 10:00 PM CST. All data is obtained from various sources and may not have been verified by broker or MLS GRID. Supplied Open House Information is subject to change without notice. All information should be independently reviewed and verified for accuracy. Properties may or may not be listed by the office/agent presenting the information. Some IDX listings have been excluded from this website.
