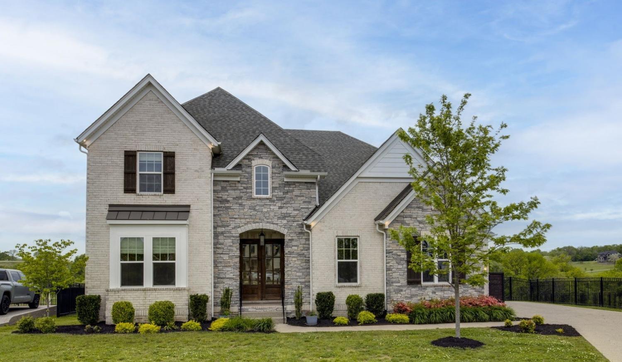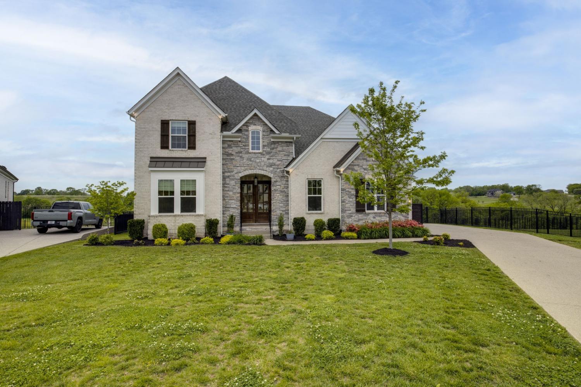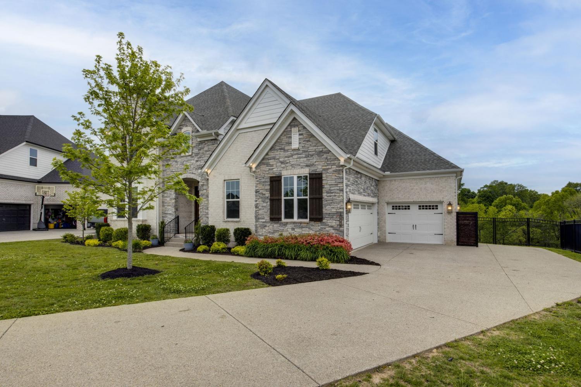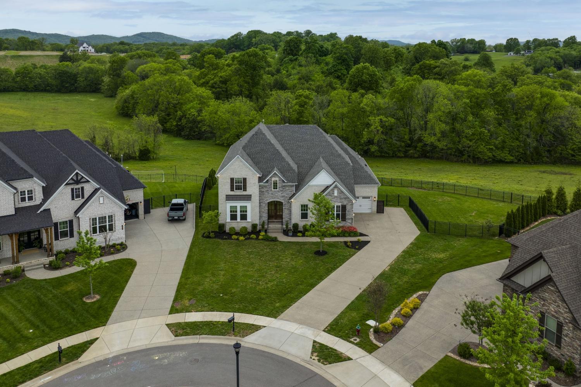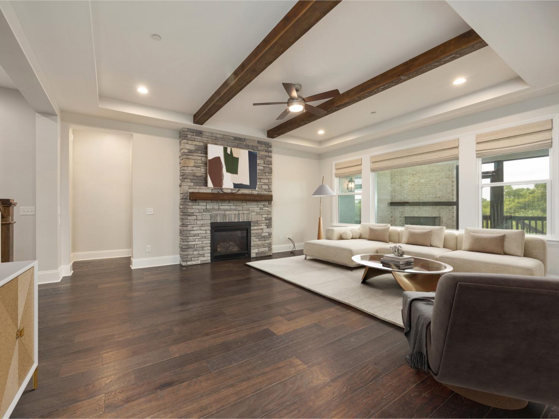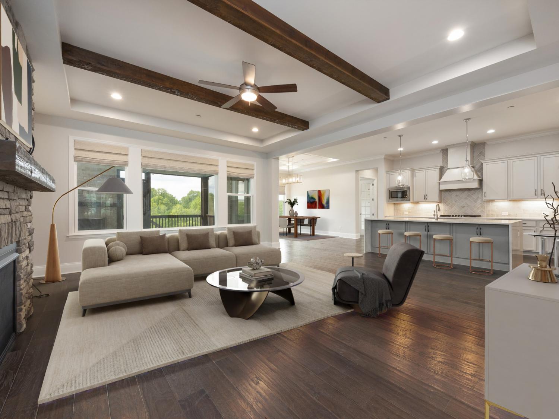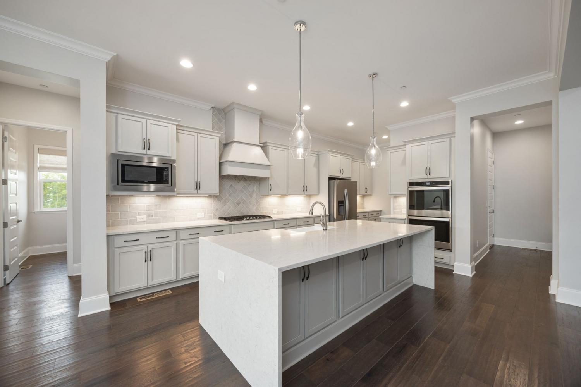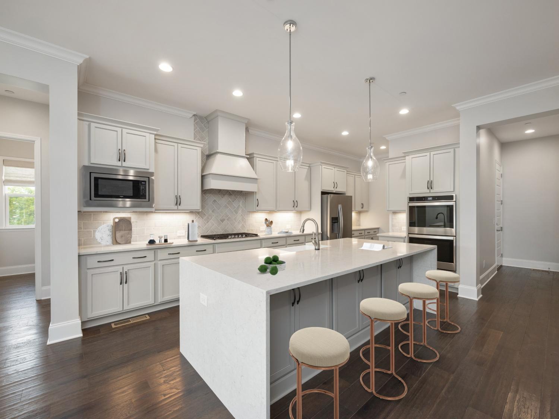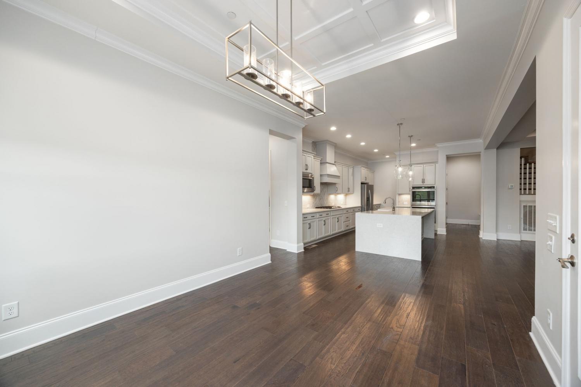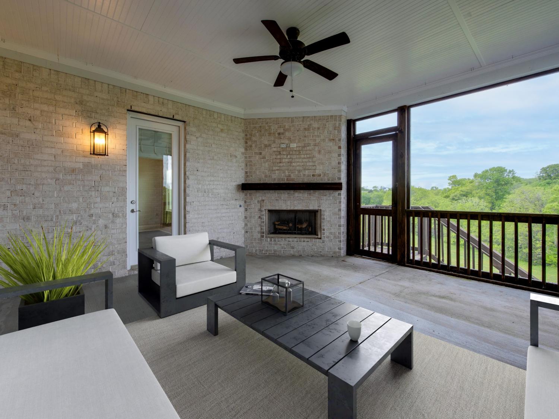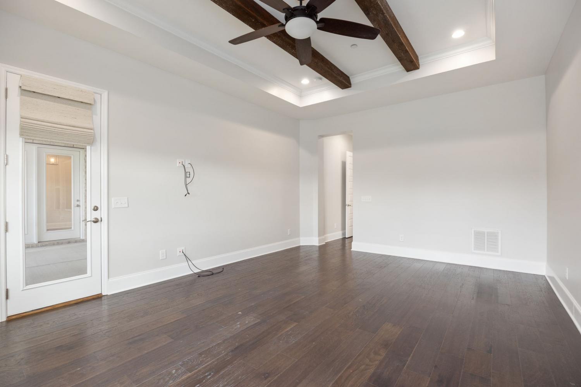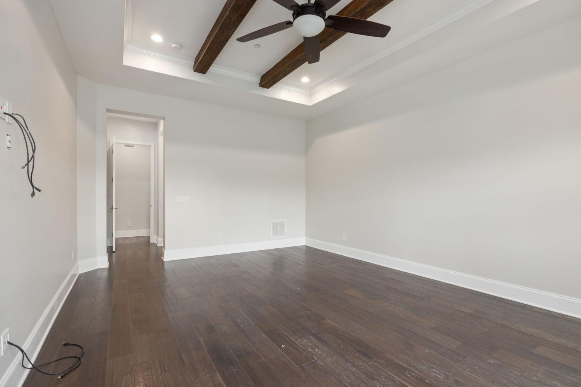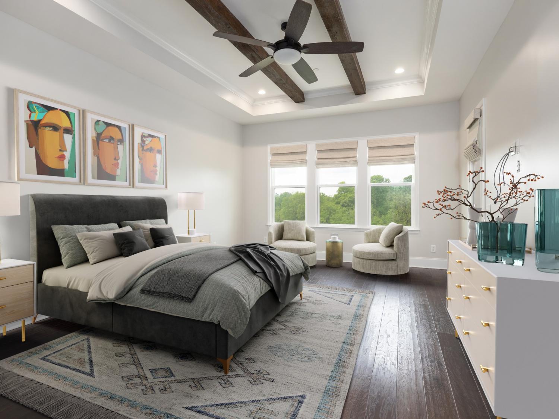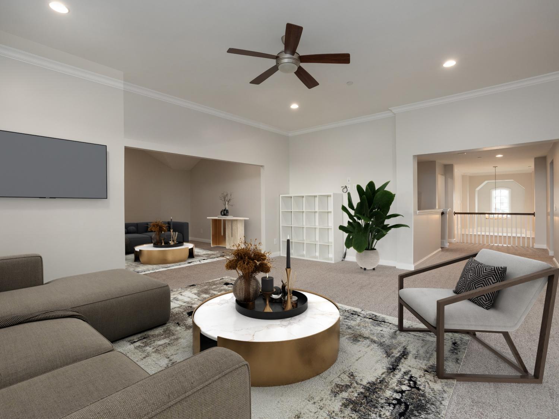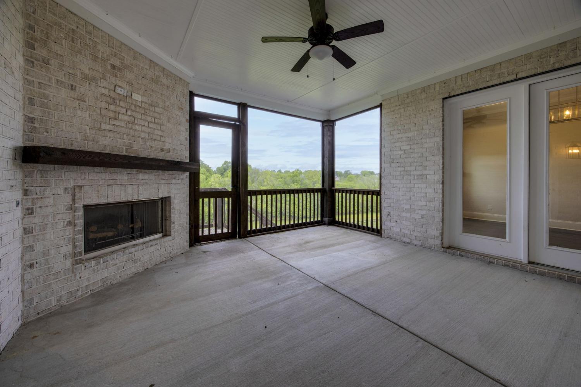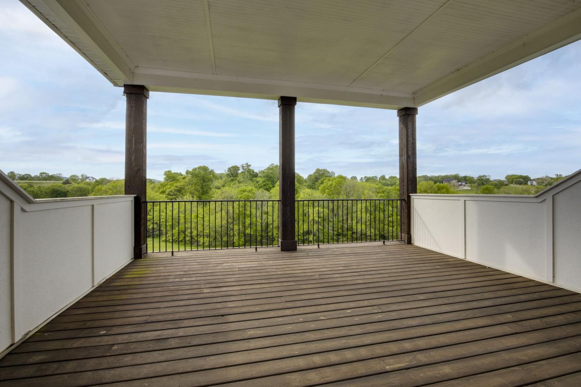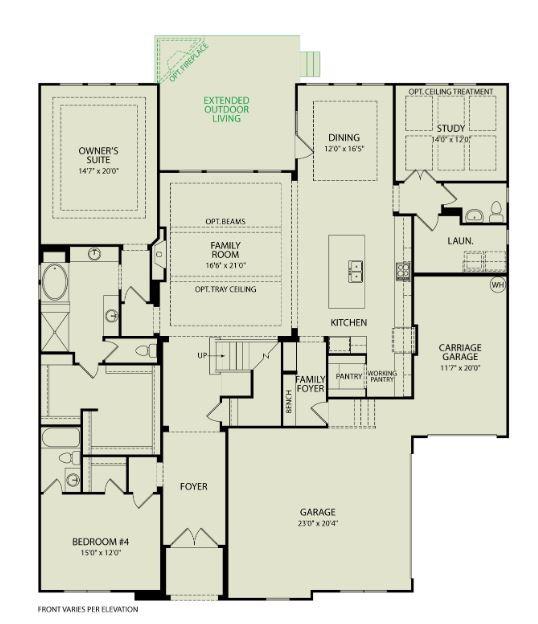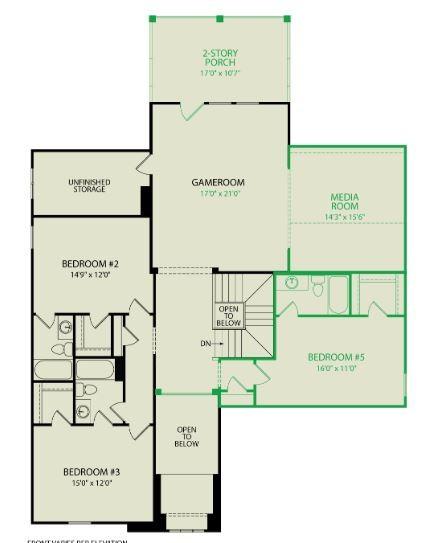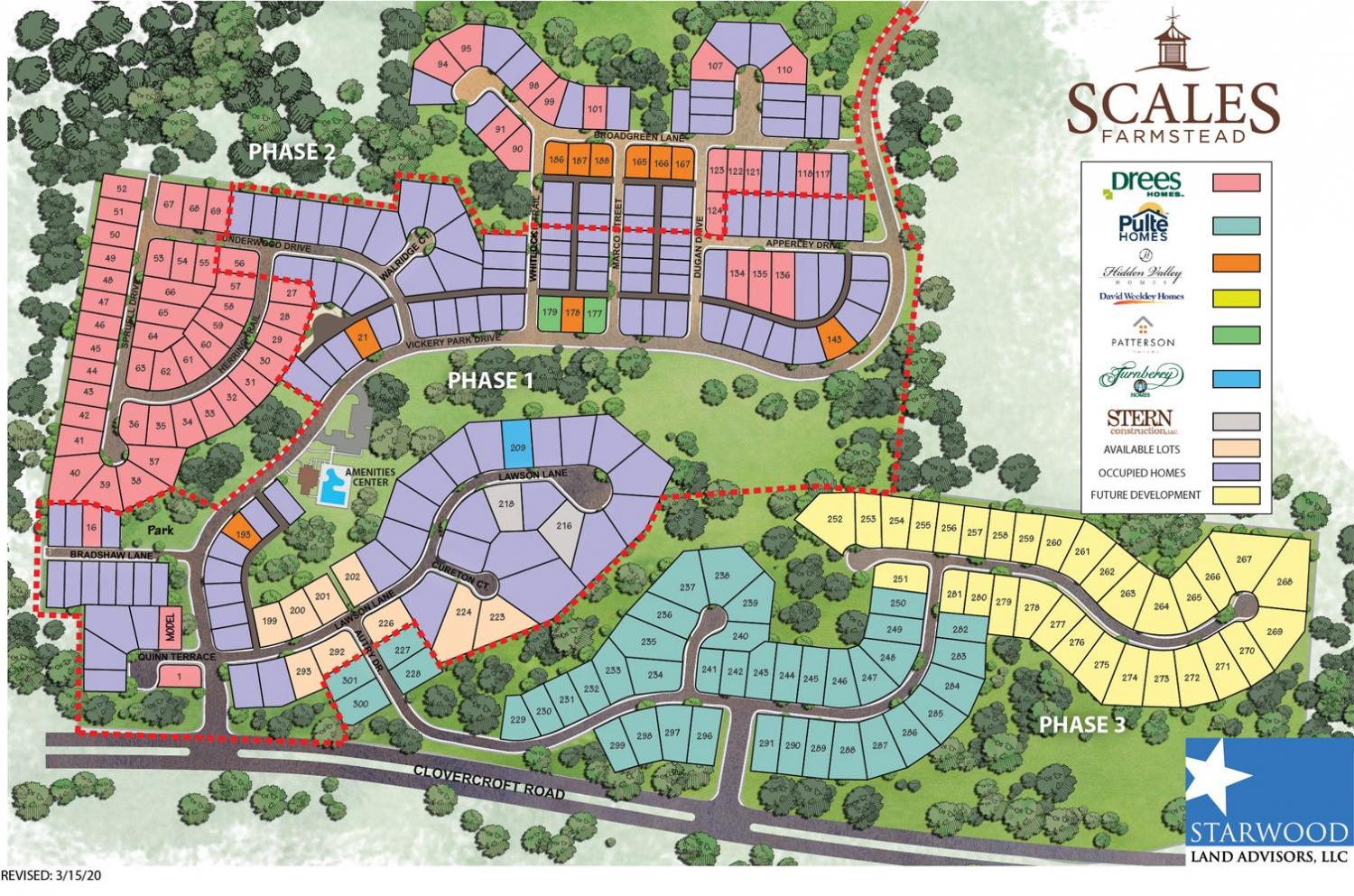 MIDDLE TENNESSEE REAL ESTATE
MIDDLE TENNESSEE REAL ESTATE
366 Tulley Ct, Nolensville, TN 37135 For Sale
Single Family Residence
- Single Family Residence
- Beds: 5
- Baths: 6
- 4,416 sq ft
Description
Imagine starting your mornings on a second-story balcony, coffee in hand, soaking in unobstructed hillside views from what neighbors call “the best lot in Scales Farmstead.” This like-new, freshly painted 5-bedroom, 5.5-bath home was built for both everyday ease and elevated entertaining. Step inside to an open-concept main level where natural light pours into the kitchen, living, and dining areas — all seamlessly connected to keep conversations flowing. The main floor also includes a spacious primary suite, a second bedroom with its own bath, and a dedicated office/study that offers quiet focus just steps from the action. Upstairs, the layout continues to impress with three additional bedrooms — each with a private bath — and a generous bonus room perfect for movie nights, playdates, or even a home gym. From the screened-in patio below to the view-rich balcony above, outdoor living is a year-round perk here. The private, fenced yard backs up to undeveloped land, offering peace, privacy, and an unbeatable natural backdrop. Tucked away in a quiet cul-de-sac where kids ride bikes and kid's Halloween trick-or-treating dreams come true, this home also boasts top-rated schools and ample storage throughout.
Property Details
Status : Active
Source : RealTracs, Inc.
Address : 366 Tulley Ct Nolensville TN 37135
County : Williamson County, TN
Property Type : Residential
Area : 4,416 sq. ft.
Yard : Back Yard
Year Built : 2019
Exterior Construction : Brick
Floors : Carpet,Wood,Tile
Heat : Central
HOA / Subdivision : Scales Farmstead Ph2
Listing Provided by : The Rudy Group
MLS Status : Active
Listing # : RTC2820758
Schools near 366 Tulley Ct, Nolensville, TN 37135 :
Jordan Elementary School, Sunset Middle School, Nolensville High School
Additional details
Association Fee : $116.00
Association Fee Frequency : Monthly
Heating : Yes
Parking Features : Garage Door Opener,Garage Faces Side
Lot Size Area : 0.42 Sq. Ft.
Building Area Total : 4416 Sq. Ft.
Lot Size Acres : 0.42 Acres
Lot Size Dimensions : 43.4 X 155.6
Living Area : 4416 Sq. Ft.
Office Phone : 6154150202
Number of Bedrooms : 5
Number of Bathrooms : 6
Full Bathrooms : 5
Half Bathrooms : 1
Possession : Close Of Escrow
Cooling : 1
Garage Spaces : 3
Architectural Style : Contemporary
Patio and Porch Features : Deck,Covered,Patio,Screened
Levels : One
Basement : Crawl Space
Stories : 2
Utilities : Water Available
Parking Space : 3
Sewer : Public Sewer
Location 366 Tulley Ct, TN 37135
Directions to 366 Tulley Ct, TN 37135
I65S to Concord Rd Exit East, turn right on Wilson Pike, left of Clovercroft Rd, community is @ 3.5 miles on the left
Ready to Start the Conversation?
We're ready when you are.
 © 2026 Listings courtesy of RealTracs, Inc. as distributed by MLS GRID. IDX information is provided exclusively for consumers' personal non-commercial use and may not be used for any purpose other than to identify prospective properties consumers may be interested in purchasing. The IDX data is deemed reliable but is not guaranteed by MLS GRID and may be subject to an end user license agreement prescribed by the Member Participant's applicable MLS. Based on information submitted to the MLS GRID as of February 22, 2026 10:00 PM CST. All data is obtained from various sources and may not have been verified by broker or MLS GRID. Supplied Open House Information is subject to change without notice. All information should be independently reviewed and verified for accuracy. Properties may or may not be listed by the office/agent presenting the information. Some IDX listings have been excluded from this website.
© 2026 Listings courtesy of RealTracs, Inc. as distributed by MLS GRID. IDX information is provided exclusively for consumers' personal non-commercial use and may not be used for any purpose other than to identify prospective properties consumers may be interested in purchasing. The IDX data is deemed reliable but is not guaranteed by MLS GRID and may be subject to an end user license agreement prescribed by the Member Participant's applicable MLS. Based on information submitted to the MLS GRID as of February 22, 2026 10:00 PM CST. All data is obtained from various sources and may not have been verified by broker or MLS GRID. Supplied Open House Information is subject to change without notice. All information should be independently reviewed and verified for accuracy. Properties may or may not be listed by the office/agent presenting the information. Some IDX listings have been excluded from this website.
