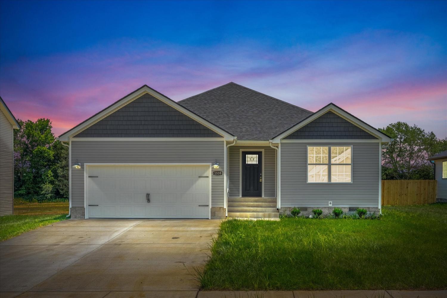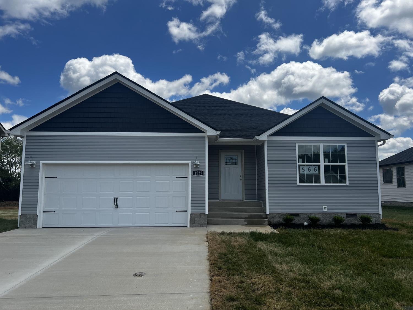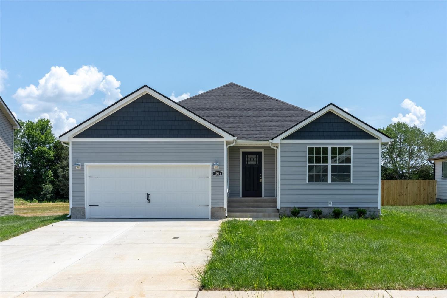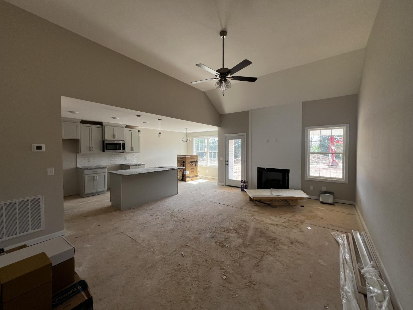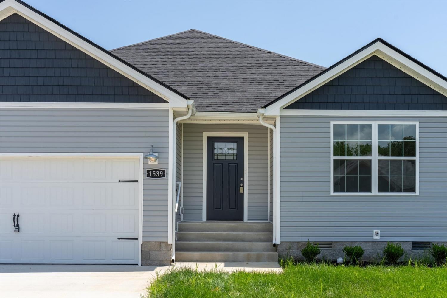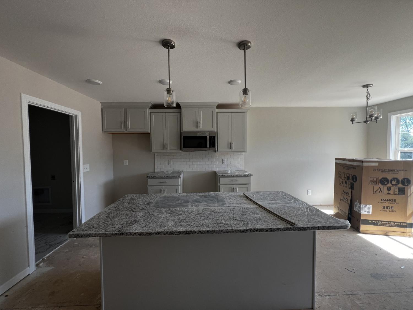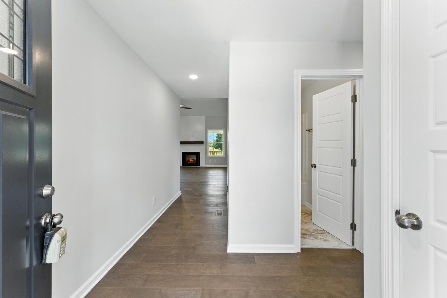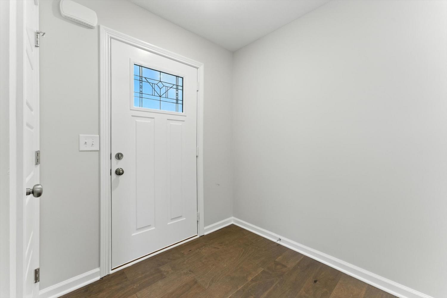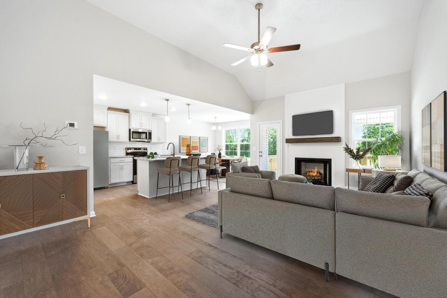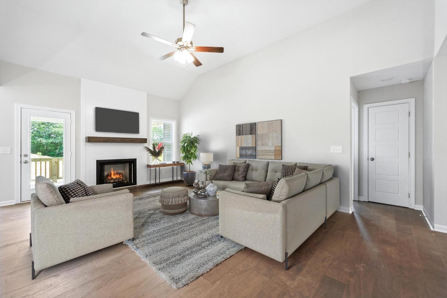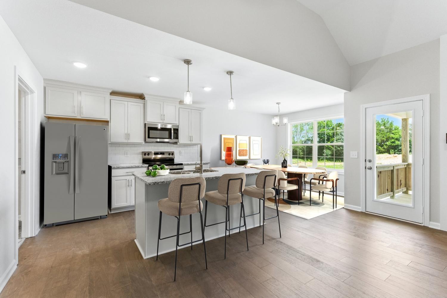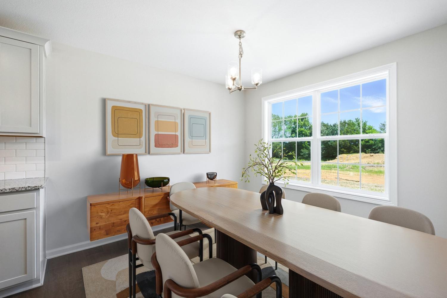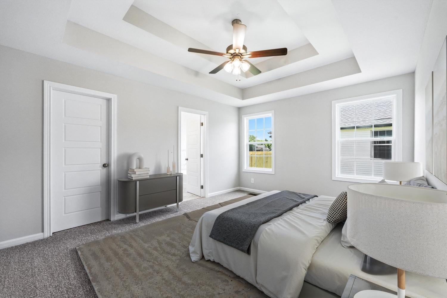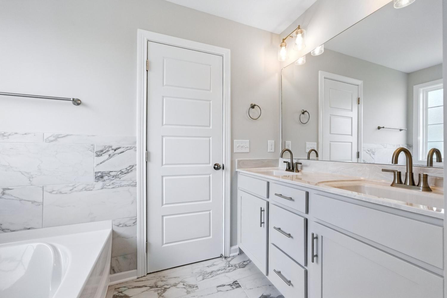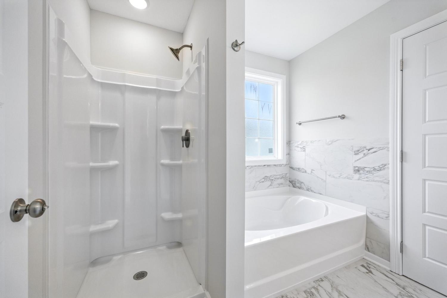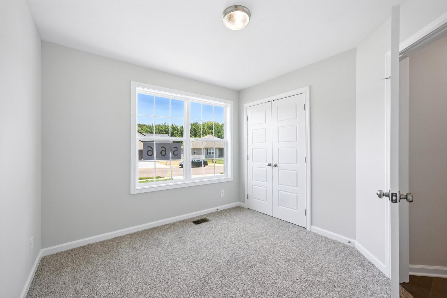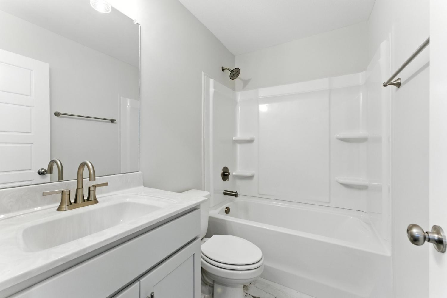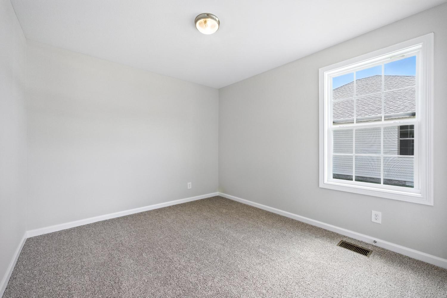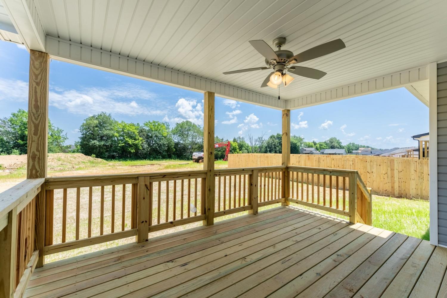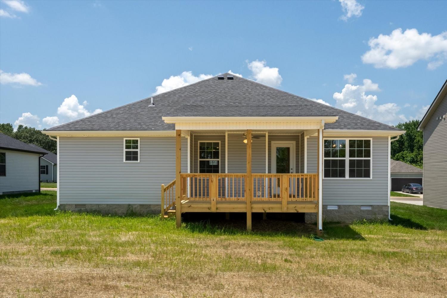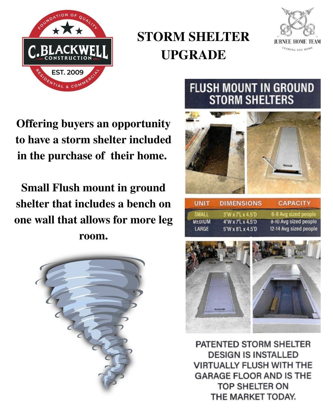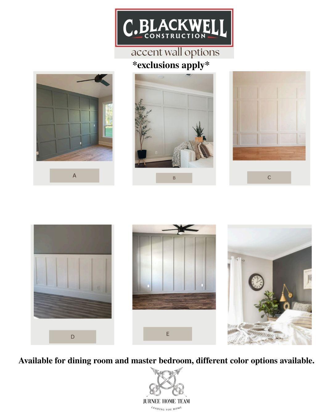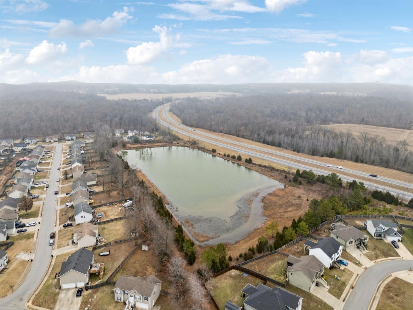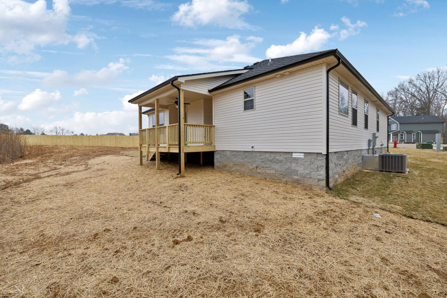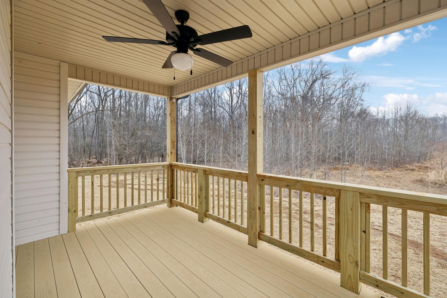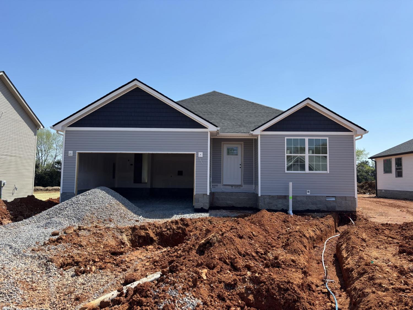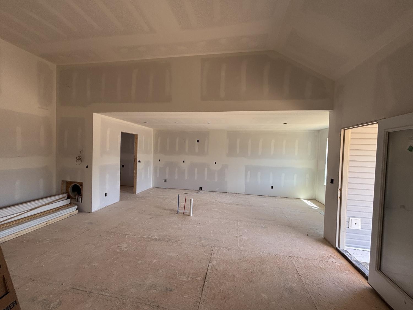 MIDDLE TENNESSEE REAL ESTATE
MIDDLE TENNESSEE REAL ESTATE
1539 Fredrick Dr, Clarksville, TN 37042 For Sale
Single Family Residence
- Single Family Residence
- Beds: 3
- Baths: 2
- 1,384 sq ft
Description
BUILDER IS OFFERING $20,000 IN CONCESSIONS! Tornado shelter upgrade available! Designed for both style and functionality, The Aberdeen offers an inviting open-concept layout perfect for everyday living and entertaining. The spacious living area features engineered hardwood floors and a stunning fireplace, creating a warm and sophisticated atmosphere. Expansive windows fill the space with natural light, enhancing its bright and airy feel. The gourmet kitchen is a dream, featuring custom cabinetry, a sleek tile backsplash, granite countertops, and a generous island—ideal for hosting or casual meals. Plus, stainless steel appliances are included for a modern touch! The private owner’s suite serves as a relaxing retreat, complete with a spa-inspired ensuite, featuring a soaking tub, separate shower, and a spacious walk-in closet. A split-bedroom design ensures privacy, making this home both practical and comfortable. Step outside to the covered back deck with a ceiling fan, the perfect spot to unwind or entertain year-round. Located in Liberty Park, this home offers access to sidewalks, playgrounds, underground utilities, and a scenic community pond. With low county taxes and a prime location just minutes from Gate 10 and Fort Campbell, The Aberdeen provides both convenience and value.
Property Details
Status : Active
Source : RealTracs, Inc.
Address : 1539 Fredrick Dr Clarksville TN 37042
County : Montgomery County, TN
Property Type : Residential
Area : 1,384 sq. ft.
Year Built : 2025
Exterior Construction : Vinyl Siding
Floors : Carpet,Wood,Tile
Heat : Central
HOA / Subdivision : Liberty Park
Listing Provided by : Benchmark Realty
MLS Status : Active
Listing # : RTC2820784
Schools near 1539 Fredrick Dr, Clarksville, TN 37042 :
Woodlawn Elementary, New Providence Middle, Northwest High School
Additional details
Association Fee : $35.00
Association Fee Frequency : Monthly
Assocation Fee 2 : $175.00
Association Fee 2 Frequency : One Time
Heating : Yes
Parking Features : Garage Door Opener,Attached,Driveway
Lot Size Area : 0.19 Sq. Ft.
Building Area Total : 1384 Sq. Ft.
Lot Size Acres : 0.19 Acres
Living Area : 1384 Sq. Ft.
Lot Features : Level
Office Phone : 9312816160
Number of Bedrooms : 3
Number of Bathrooms : 2
Full Bathrooms : 2
Possession : Negotiable
Cooling : 1
Garage Spaces : 2
Architectural Style : Ranch
New Construction : 1
Patio and Porch Features : Patio,Covered
Levels : One
Basement : Crawl Space
Stories : 1
Utilities : Water Available
Parking Space : 4
Sewer : Public Sewer
Location 1539 Fredrick Dr, TN 37042
Directions to 1539 Fredrick Dr, TN 37042
101st Pkwy to Dover Rd., right on Dover Rd. Continue past the established sections of Liberty Park on your right/ the existing subdivision sign, turn Right onto Fredrick Drive. Home will be on the Right.
Ready to Start the Conversation?
We're ready when you are.
 © 2025 Listings courtesy of RealTracs, Inc. as distributed by MLS GRID. IDX information is provided exclusively for consumers' personal non-commercial use and may not be used for any purpose other than to identify prospective properties consumers may be interested in purchasing. The IDX data is deemed reliable but is not guaranteed by MLS GRID and may be subject to an end user license agreement prescribed by the Member Participant's applicable MLS. Based on information submitted to the MLS GRID as of July 25, 2025 10:00 AM CST. All data is obtained from various sources and may not have been verified by broker or MLS GRID. Supplied Open House Information is subject to change without notice. All information should be independently reviewed and verified for accuracy. Properties may or may not be listed by the office/agent presenting the information. Some IDX listings have been excluded from this website.
© 2025 Listings courtesy of RealTracs, Inc. as distributed by MLS GRID. IDX information is provided exclusively for consumers' personal non-commercial use and may not be used for any purpose other than to identify prospective properties consumers may be interested in purchasing. The IDX data is deemed reliable but is not guaranteed by MLS GRID and may be subject to an end user license agreement prescribed by the Member Participant's applicable MLS. Based on information submitted to the MLS GRID as of July 25, 2025 10:00 AM CST. All data is obtained from various sources and may not have been verified by broker or MLS GRID. Supplied Open House Information is subject to change without notice. All information should be independently reviewed and verified for accuracy. Properties may or may not be listed by the office/agent presenting the information. Some IDX listings have been excluded from this website.

