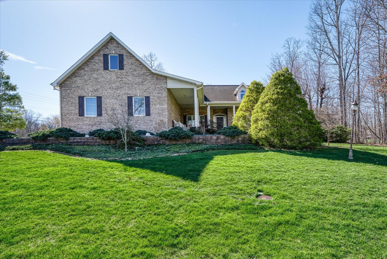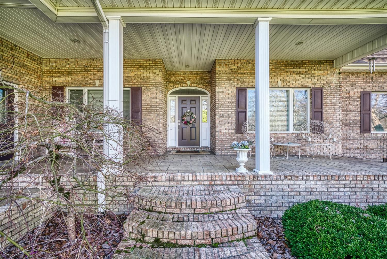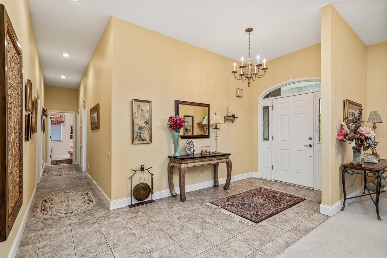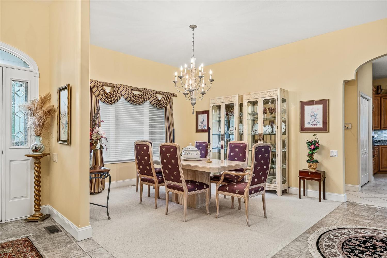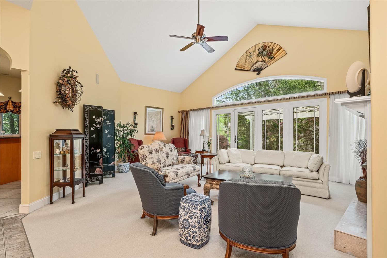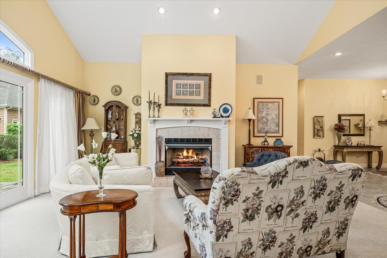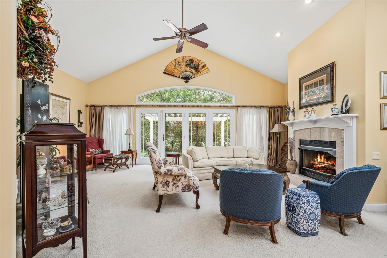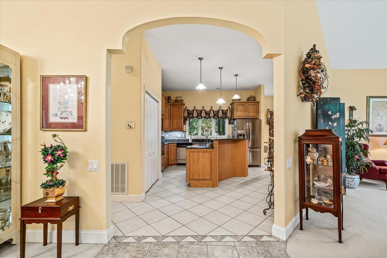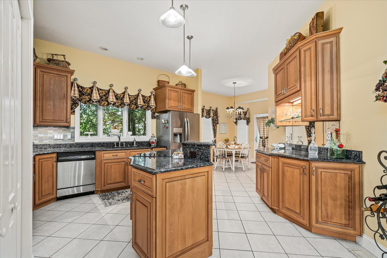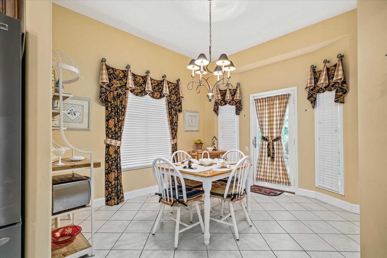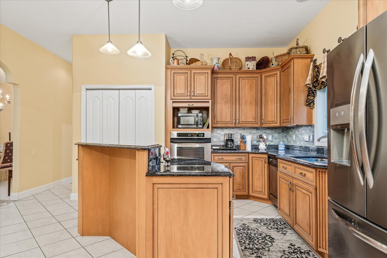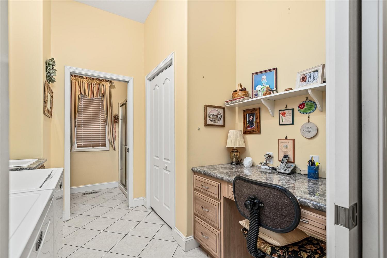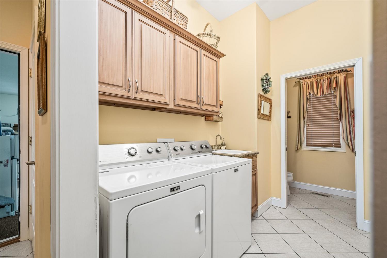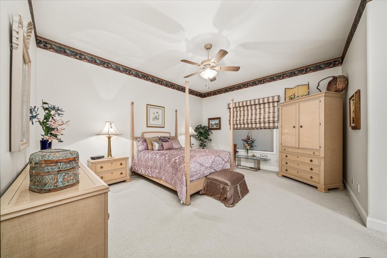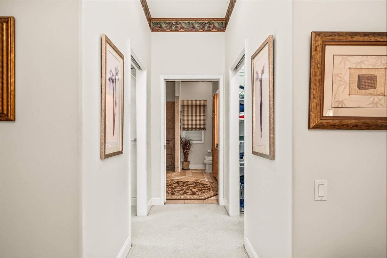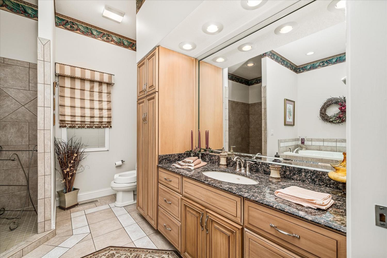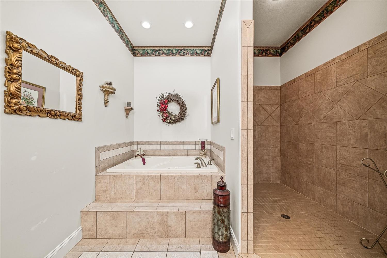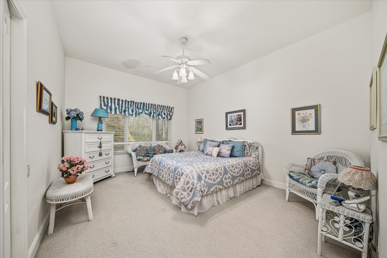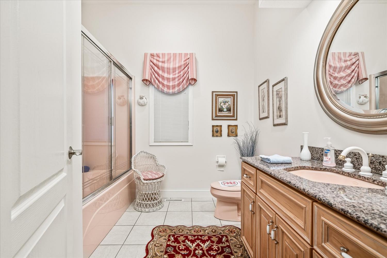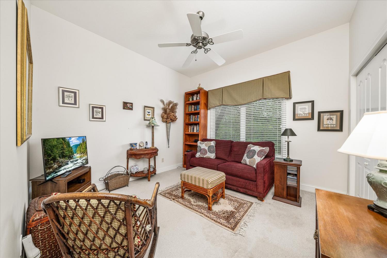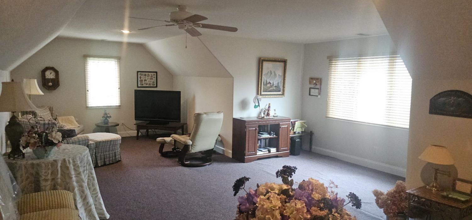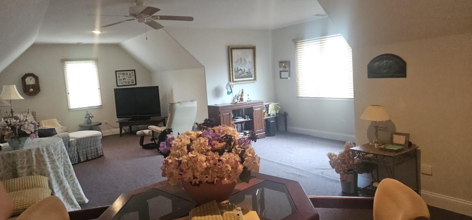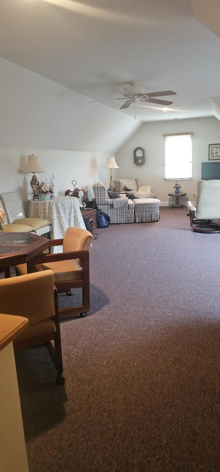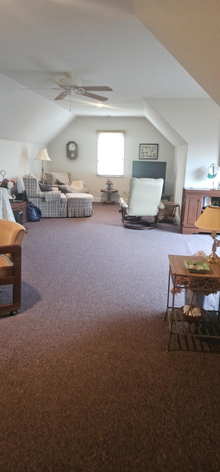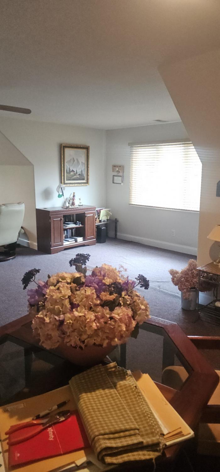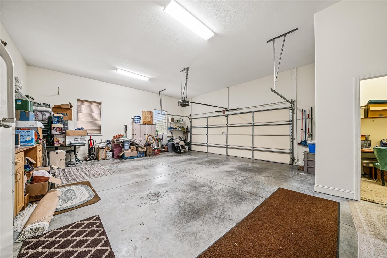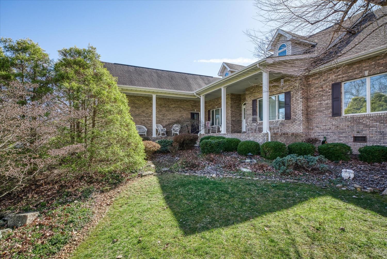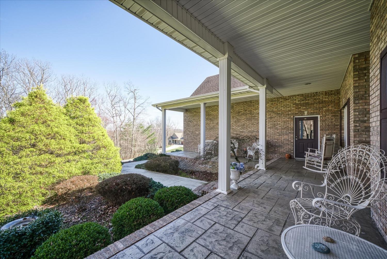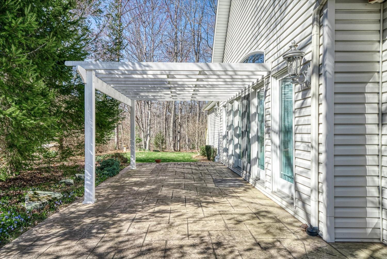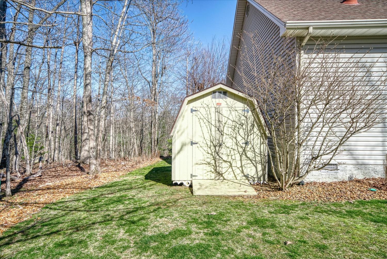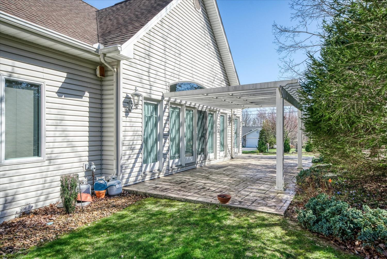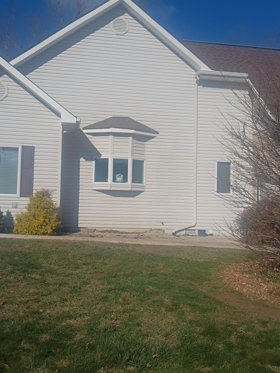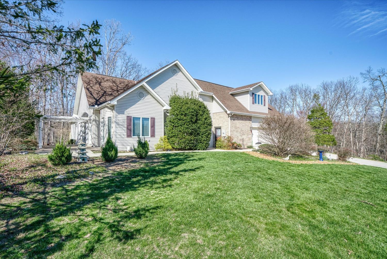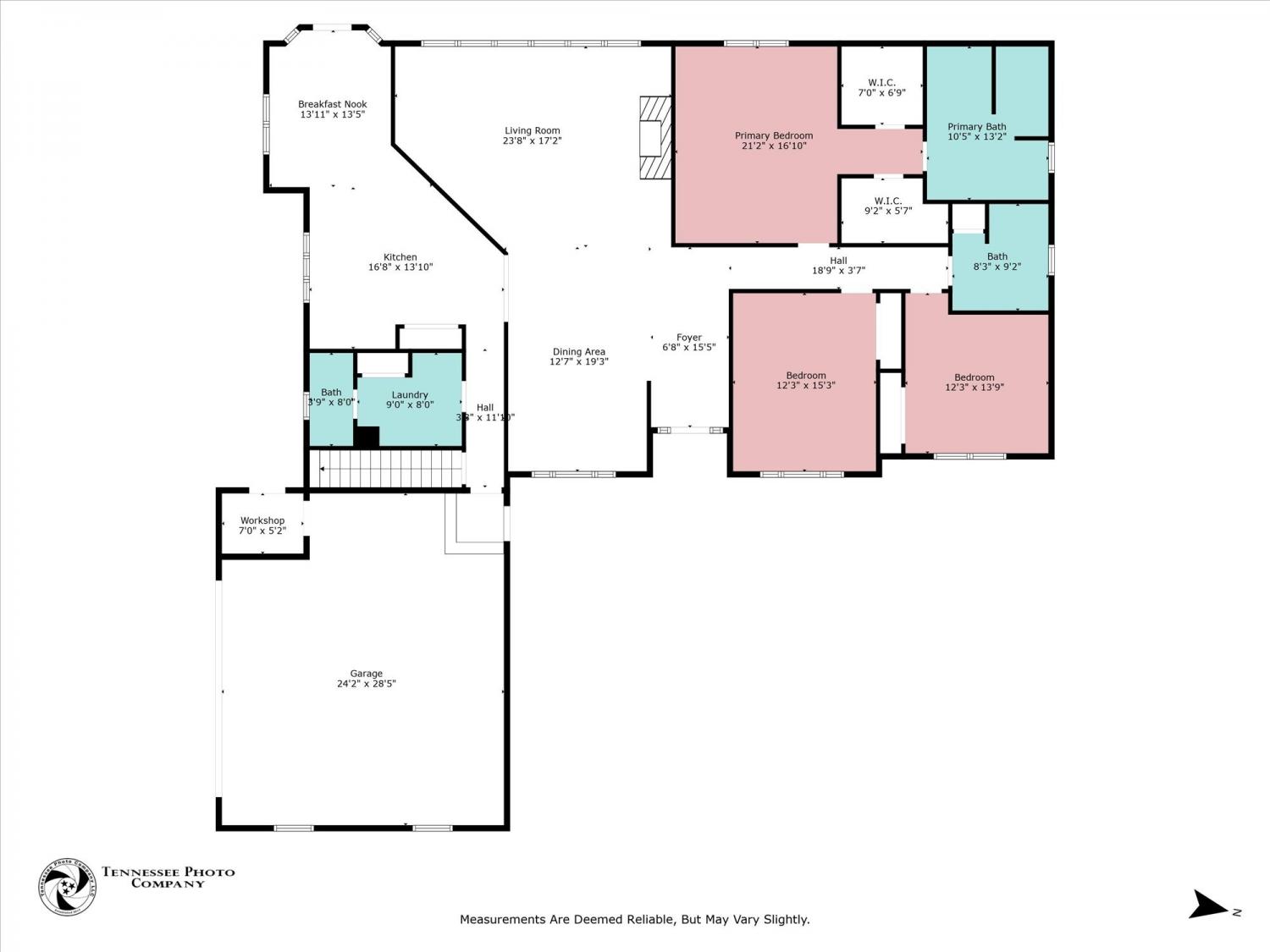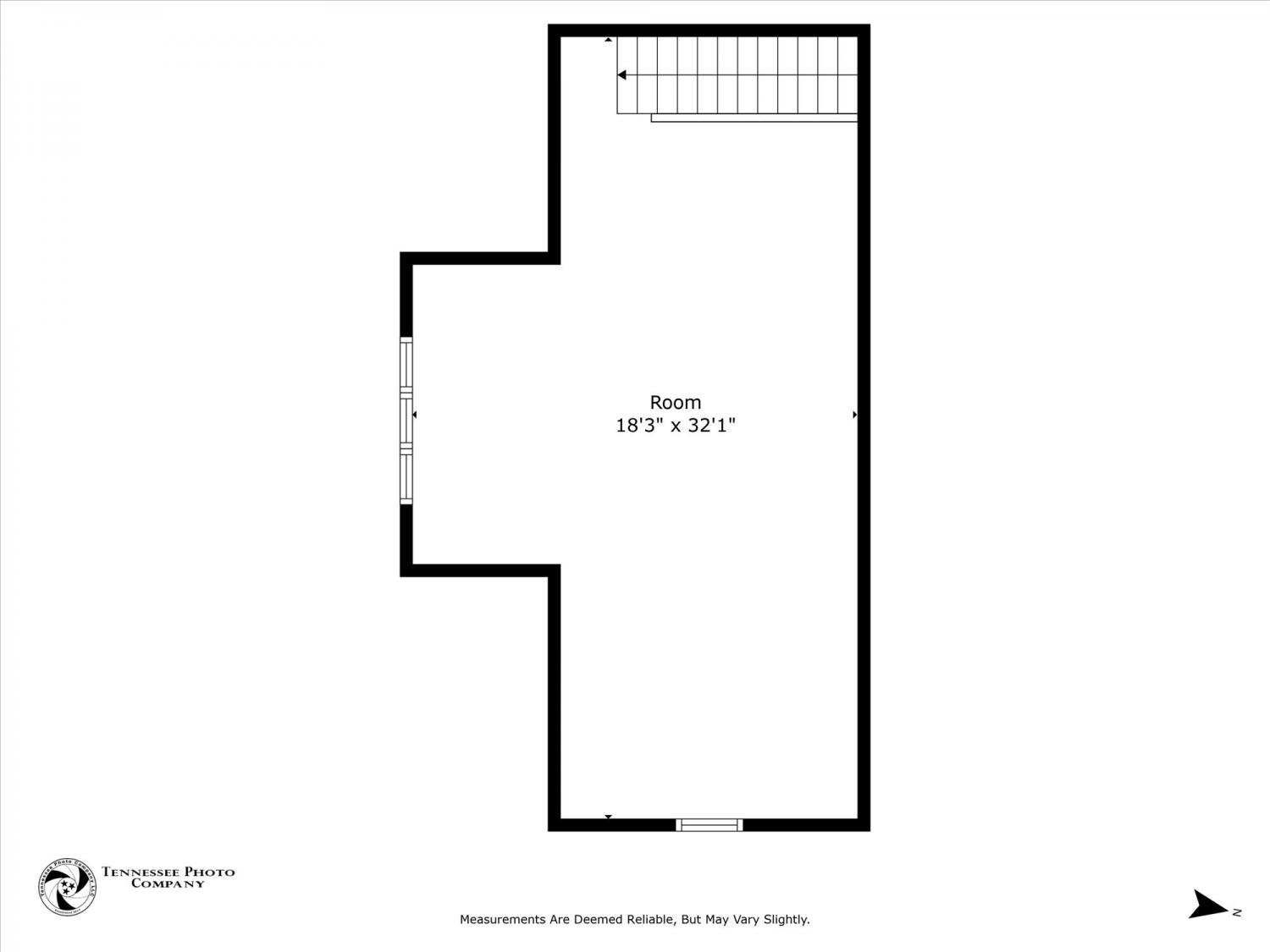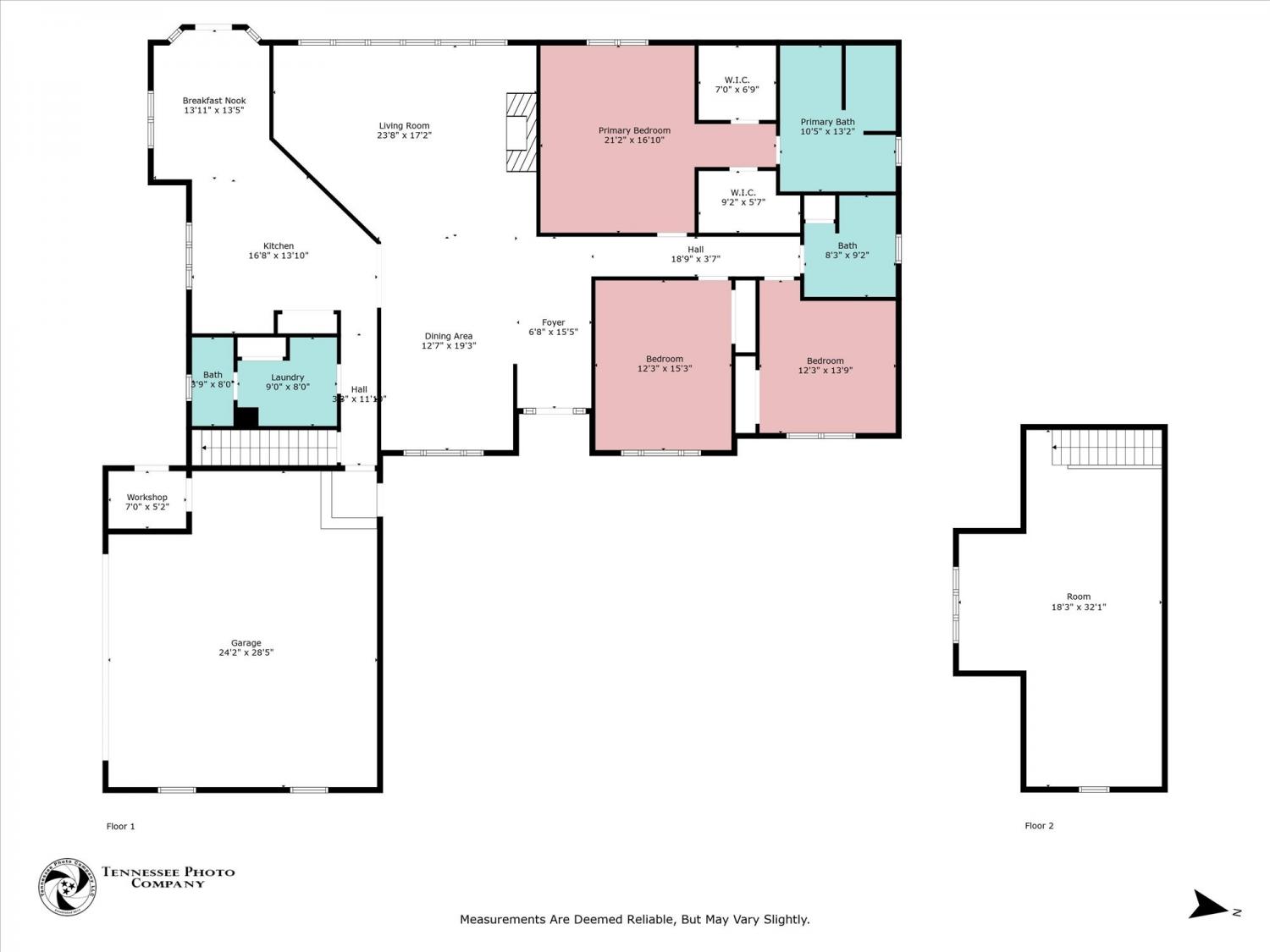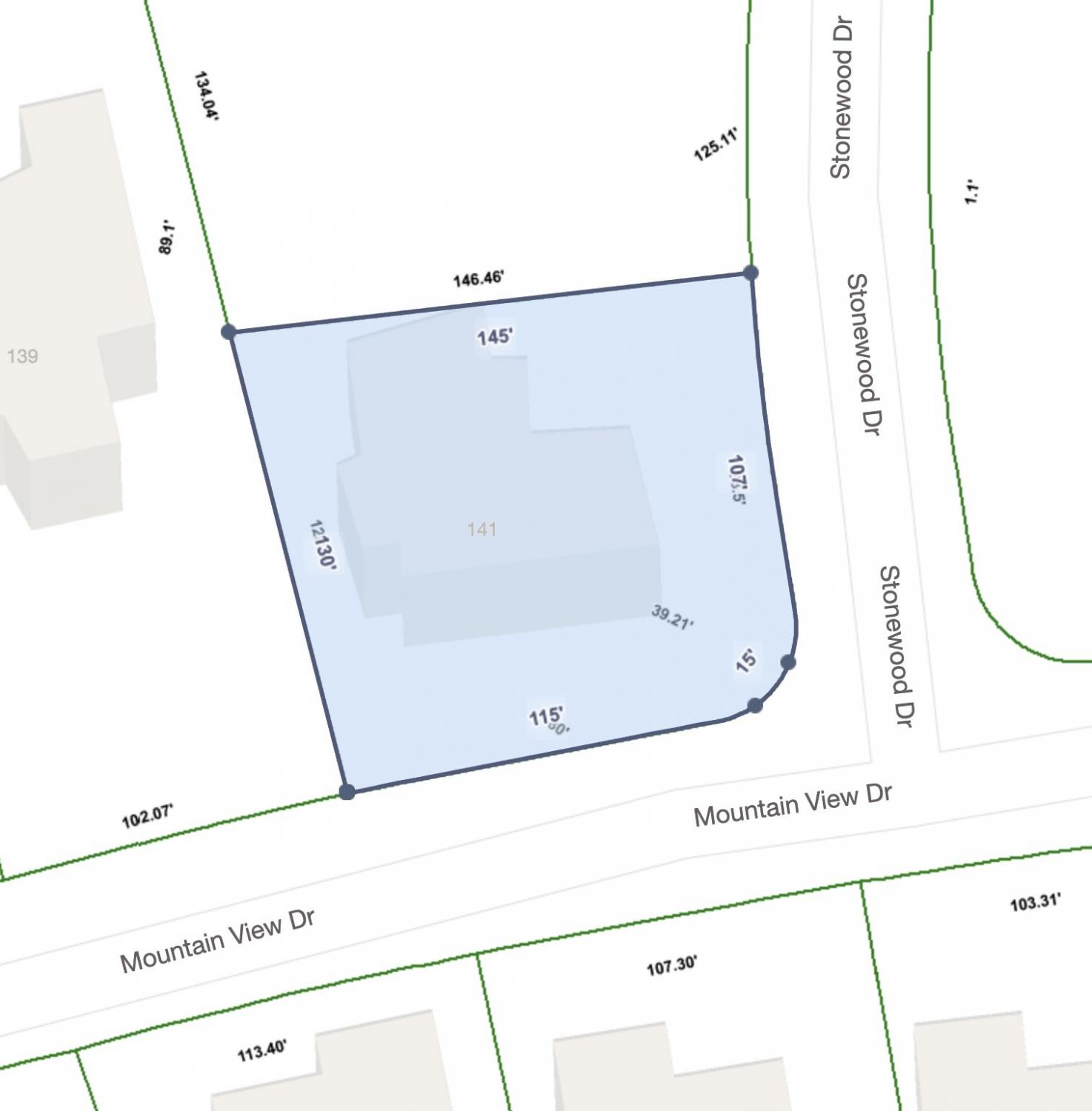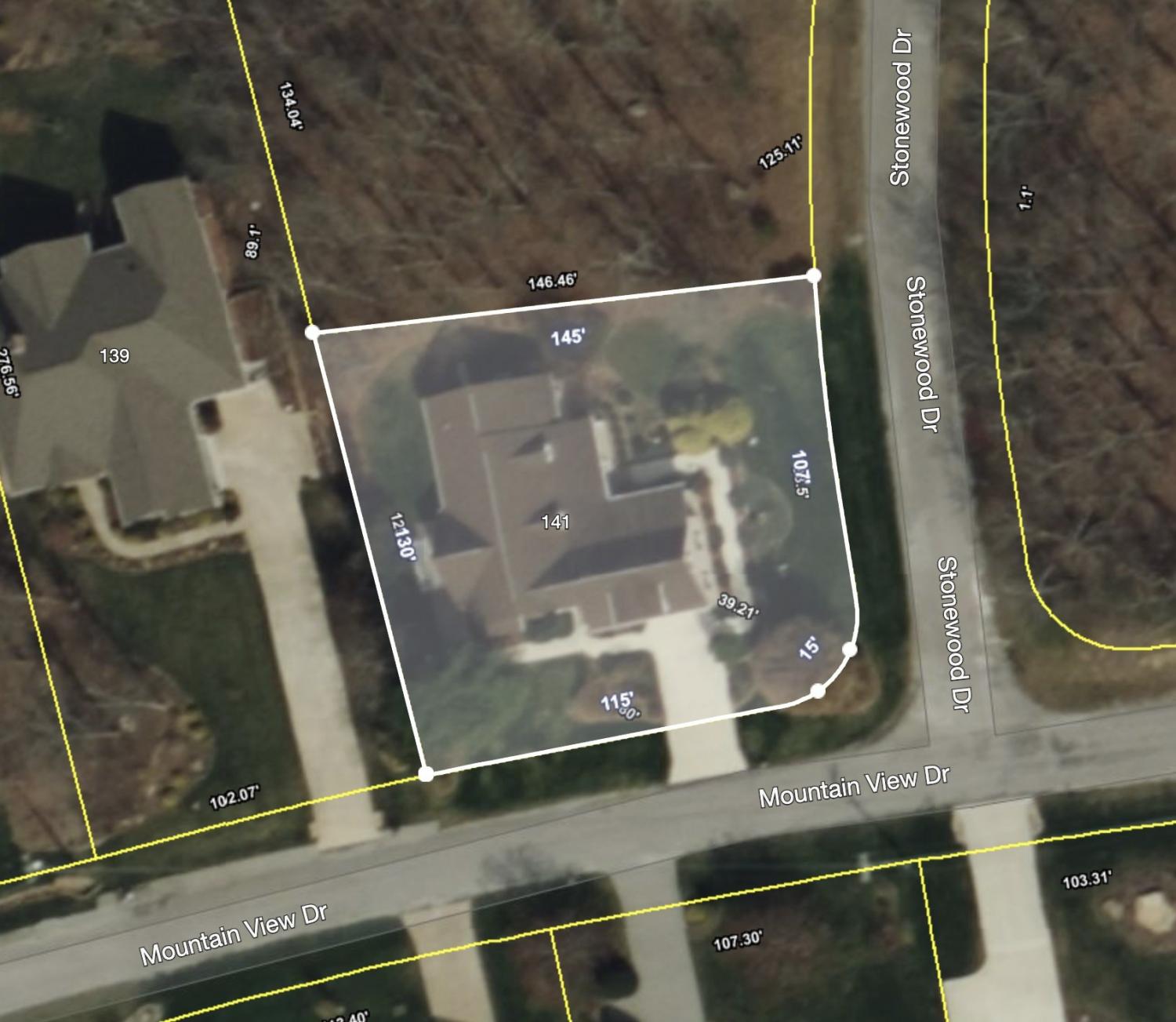 MIDDLE TENNESSEE REAL ESTATE
MIDDLE TENNESSEE REAL ESTATE
141 Mountain View Dr, Crossville, TN 38558 For Sale
Single Family Residence
- Single Family Residence
- Beds: 3
- Baths: 3
- 2,844 sq ft
Description
Stunning and spacious 3BR/3BA home located in the sought-after Fairfield Glade community. Offering 2,844 sq ft of beautifully designed living space on a meticulously landscaped .38-acre lot, this home blends elegance, comfort, and functionality. The living room features soaring cathedral ceilings and floor-to-ceiling windows that flood the space with natural light. The gourmet kitchen is ideal for entertaining with custom maple cabinetry, granite countertops, a large island, and a dry bar. The primary suite provides a relaxing retreat with walk-in closets, a tiled walk-in shower, and a raised jetted tub. An extra-large bonus room offers endless possibilities for a home office, gym, or media room. Additional highlights include a full bath in the utility room, oversized two-car garage, patio, pergola, storage shed, and Rainbird irrigation system. Enjoy resort-style living with golf, lakes, trails, and amenities. The $5,000 HOA transfer fee is negotiable.
Property Details
Status : Active
Address : 141 Mountain View Dr Crossville TN 38558
County : Cumberland County, TN
Property Type : Residential
Area : 2,844 sq. ft.
Year Built : 2001
Exterior Construction : Brick,Vinyl Siding
Floors : Carpet,Tile
Heat : Central,Heat Pump,Propane
HOA / Subdivision : Stonehenge
Listing Provided by : Skender-Newton Realty
MLS Status : Active
Listing # : RTC2820942
Schools near 141 Mountain View Dr, Crossville, TN 38558 :
Crab Orchard Elementary, Crab Orchard Elementary, Stone Memorial High School
Additional details
Association Fee : $118.00
Association Fee Frequency : Monthly
Heating : Yes
Parking Features : Garage Door Opener,Garage Faces Side,Concrete,Driveway
Lot Size Area : 0.38 Sq. Ft.
Building Area Total : 2844 Sq. Ft.
Lot Size Acres : 0.38 Acres
Lot Size Dimensions : 93.50 X 146.46 IRR
Living Area : 2844 Sq. Ft.
Lot Features : Corner Lot,Sloped
Office Phone : 9312619001
Number of Bedrooms : 3
Number of Bathrooms : 3
Full Bathrooms : 3
Accessibility Features : Accessible Hallway(s)
Possession : Negotiable
Cooling : 1
Garage Spaces : 2
Architectural Style : Traditional
Patio and Porch Features : Porch,Covered,Deck
Levels : One
Basement : None,Crawl Space
Stories : 2
Utilities : Water Available
Parking Space : 2
Sewer : Public Sewer
Location 141 Mountain View Dr, TN 38558
Directions to 141 Mountain View Dr, TN 38558
Take I40 E to exit 322, turn left on Peavine Rd, turn left onto Catoosa Blvd, and turn right on Mountain View Dr house is on the left (on corner of Mountain View Dr and Stonewood Dr)
Ready to Start the Conversation?
We're ready when you are.
 © 2026 Listings courtesy of RealTracs, Inc. as distributed by MLS GRID. IDX information is provided exclusively for consumers' personal non-commercial use and may not be used for any purpose other than to identify prospective properties consumers may be interested in purchasing. The IDX data is deemed reliable but is not guaranteed by MLS GRID and may be subject to an end user license agreement prescribed by the Member Participant's applicable MLS. Based on information submitted to the MLS GRID as of January 22, 2026 10:00 AM CST. All data is obtained from various sources and may not have been verified by broker or MLS GRID. Supplied Open House Information is subject to change without notice. All information should be independently reviewed and verified for accuracy. Properties may or may not be listed by the office/agent presenting the information. Some IDX listings have been excluded from this website.
© 2026 Listings courtesy of RealTracs, Inc. as distributed by MLS GRID. IDX information is provided exclusively for consumers' personal non-commercial use and may not be used for any purpose other than to identify prospective properties consumers may be interested in purchasing. The IDX data is deemed reliable but is not guaranteed by MLS GRID and may be subject to an end user license agreement prescribed by the Member Participant's applicable MLS. Based on information submitted to the MLS GRID as of January 22, 2026 10:00 AM CST. All data is obtained from various sources and may not have been verified by broker or MLS GRID. Supplied Open House Information is subject to change without notice. All information should be independently reviewed and verified for accuracy. Properties may or may not be listed by the office/agent presenting the information. Some IDX listings have been excluded from this website.
