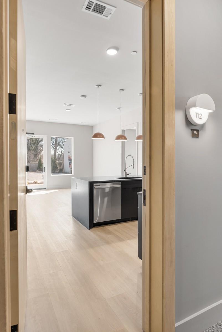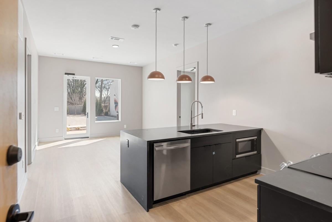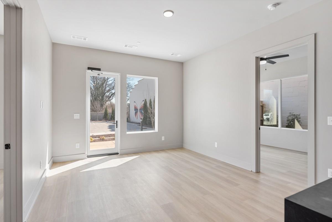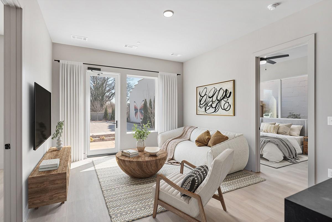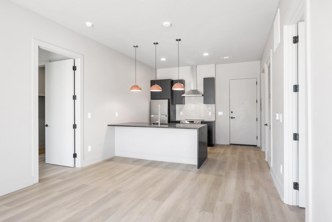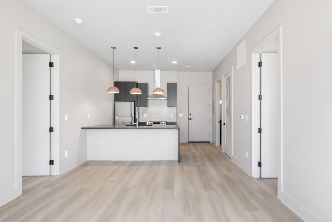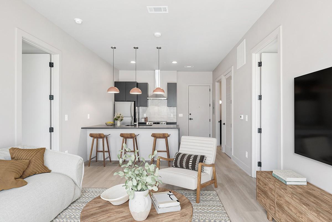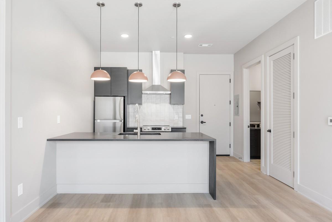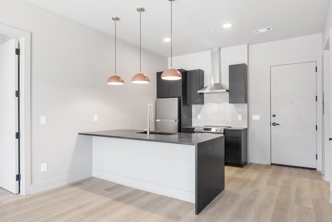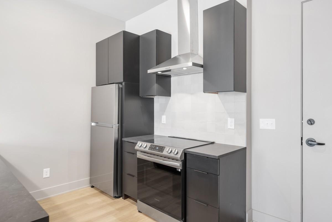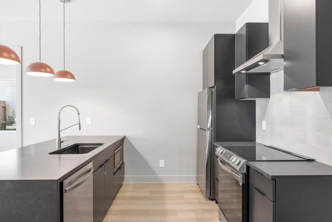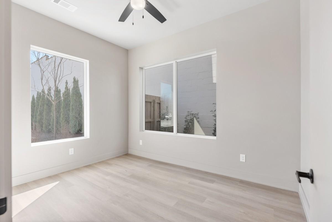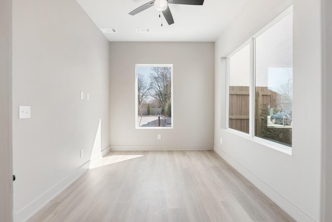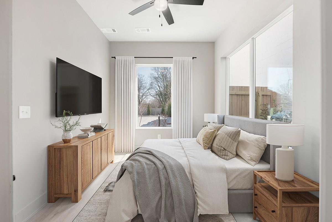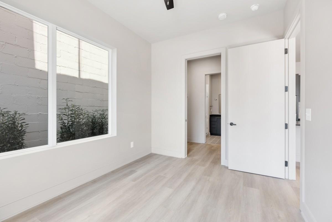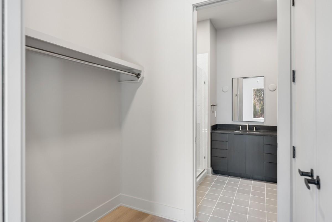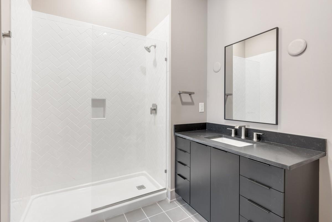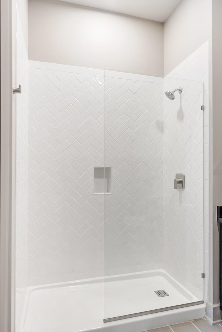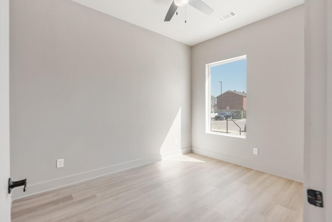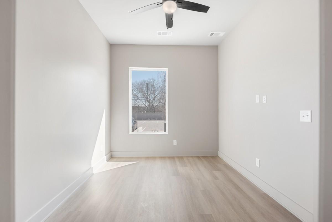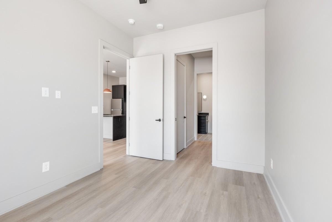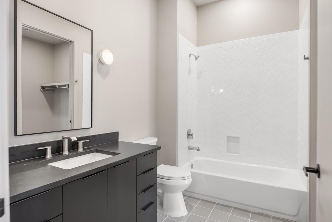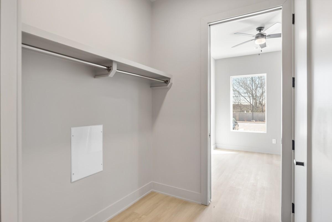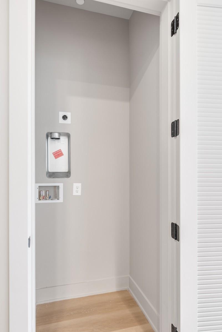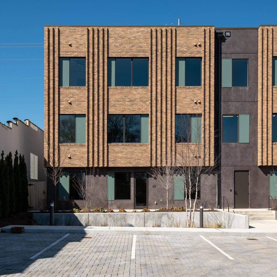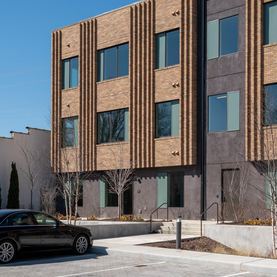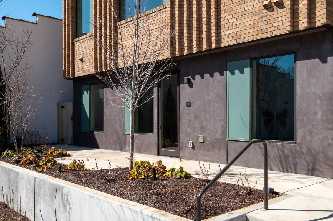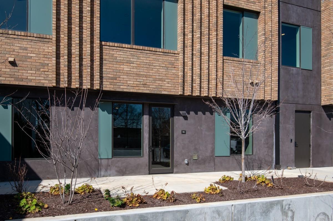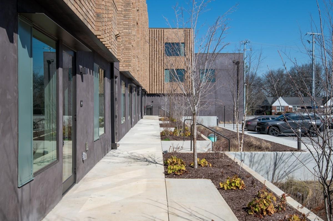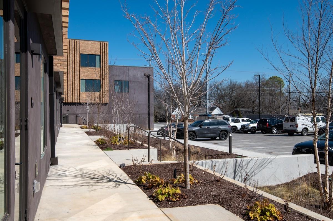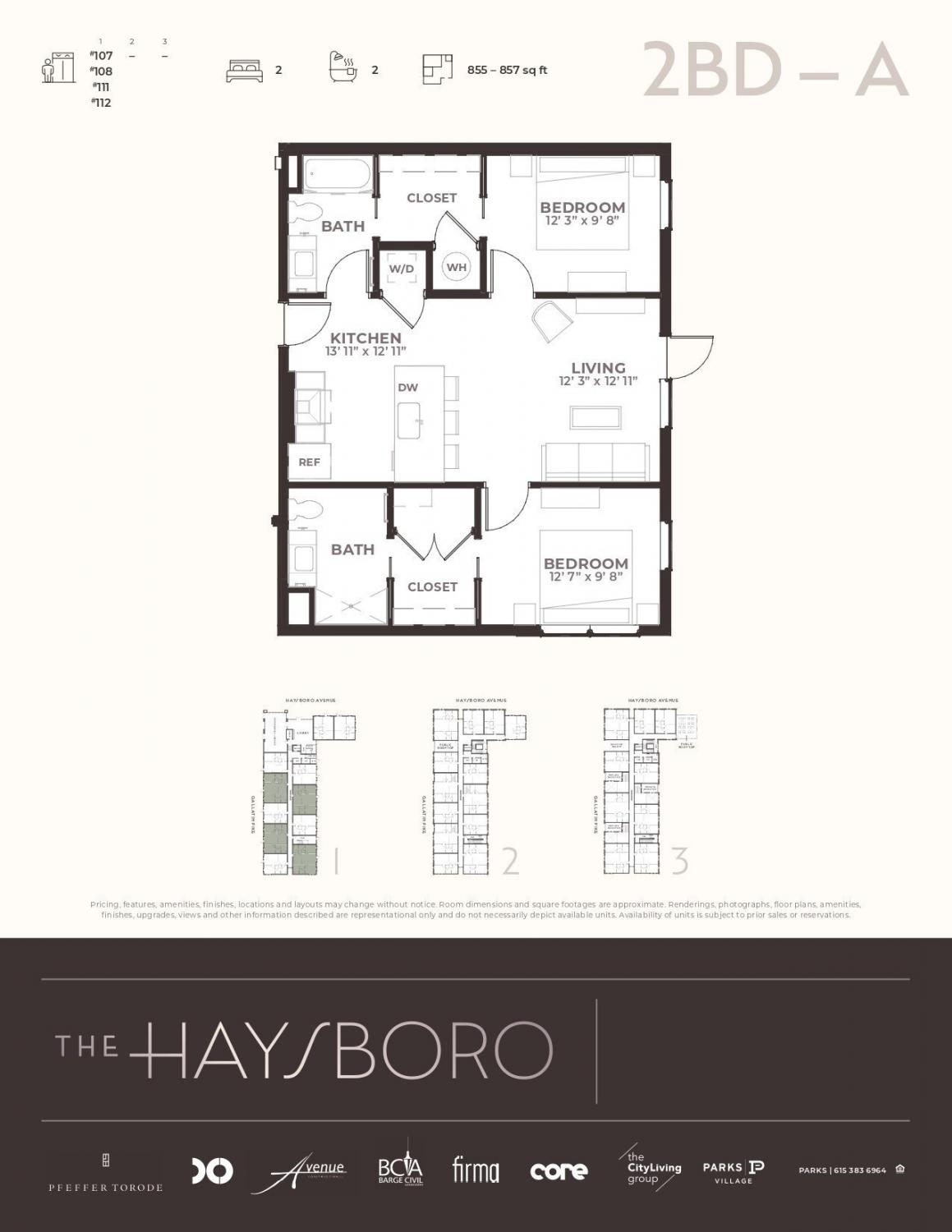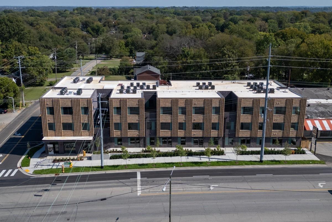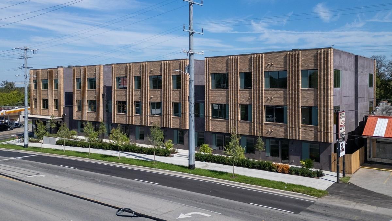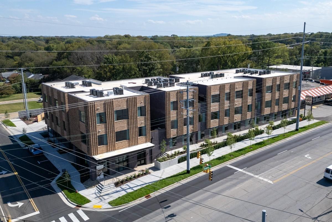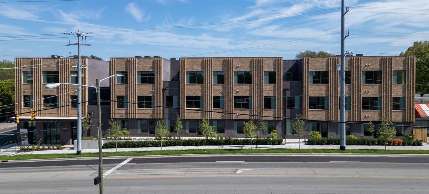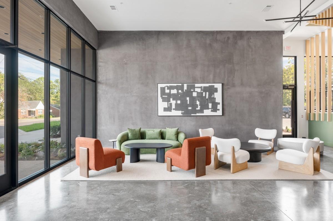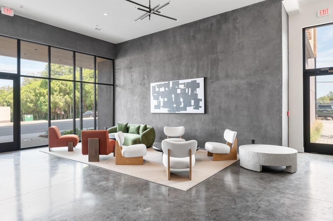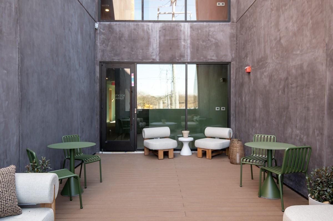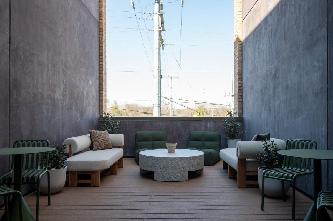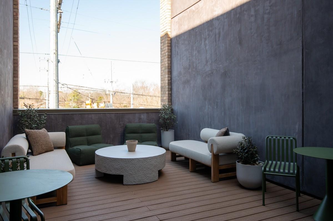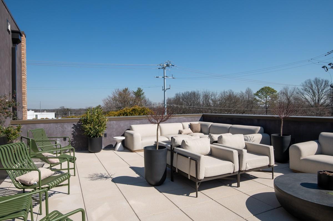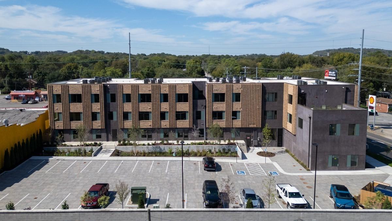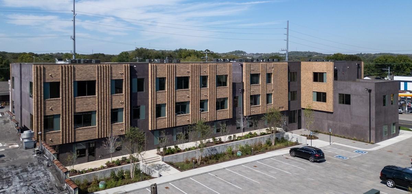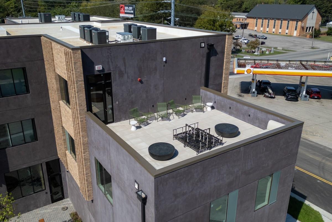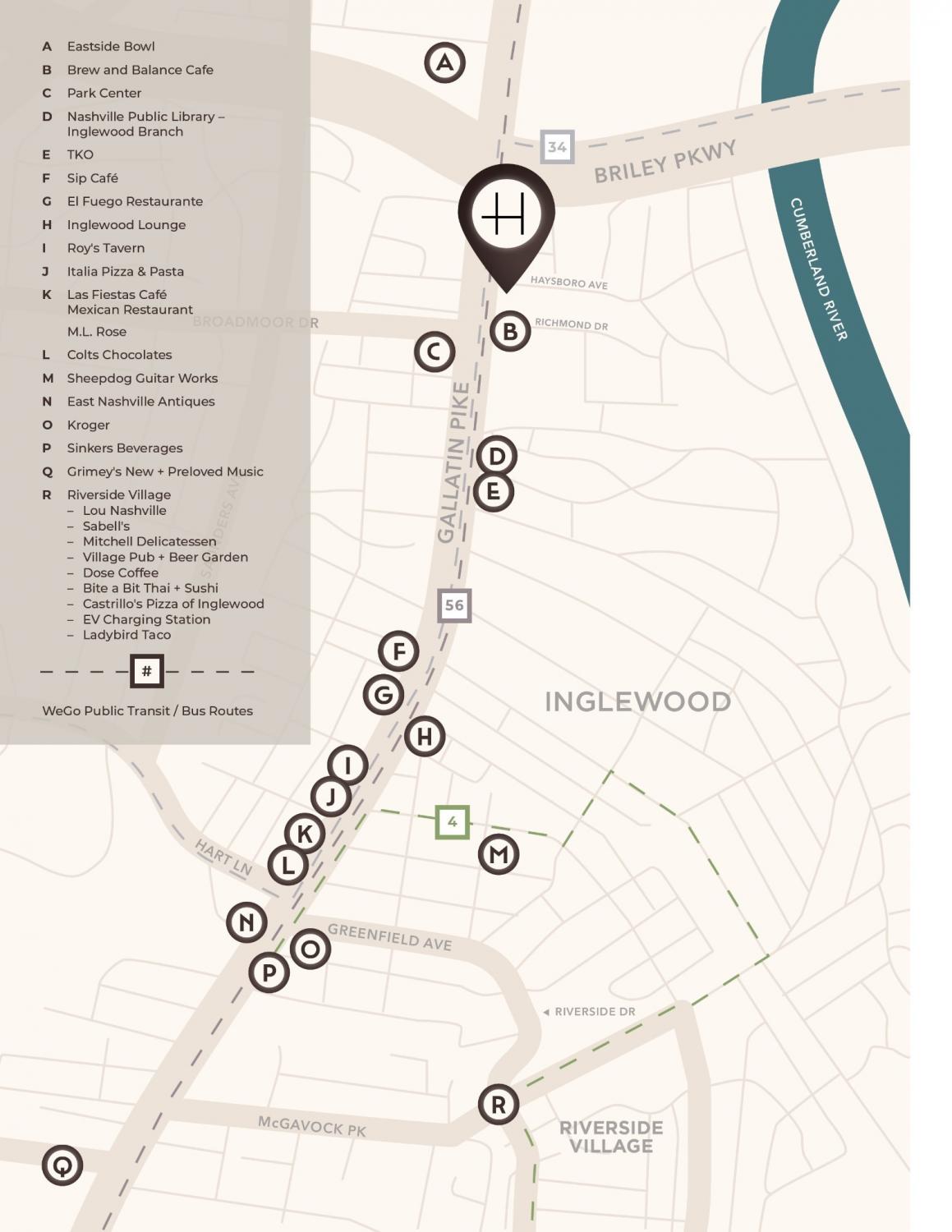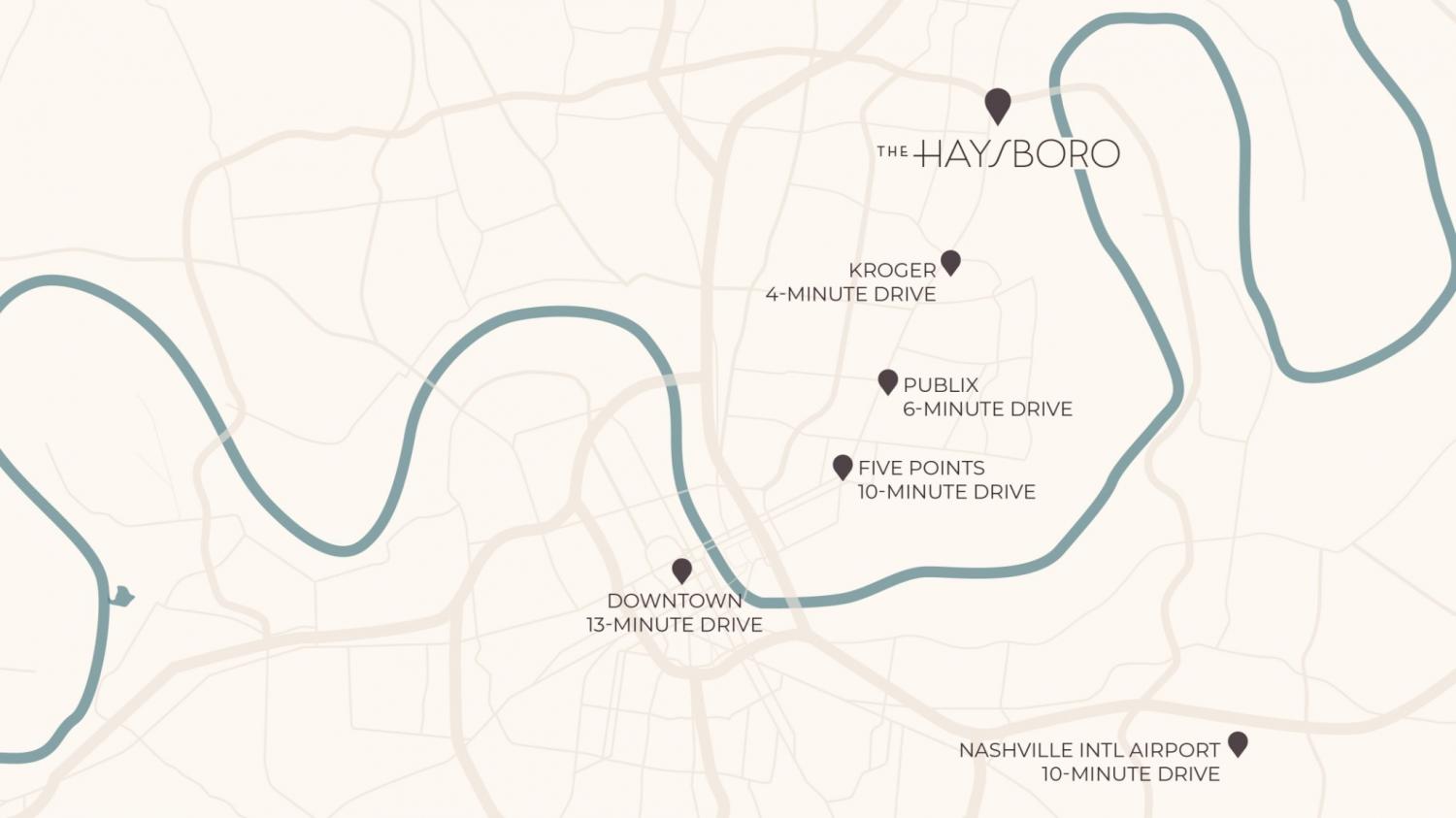 MIDDLE TENNESSEE REAL ESTATE
MIDDLE TENNESSEE REAL ESTATE
1090 Haysboro Ave, Nashville, TN 37216 For Sale
Flat Condo
- Flat Condo
- Beds: 2
- Baths: 2
- 857 sq ft
Description
Seller to give $500 E+ROSE Cafe gift card at closing to celebrate their grand opening in the retail space on the ground floor. The residences at The Haysboro, raising the bar for condos in East Nashville's Inglewood neighborhood. An upscale classic mid-century inspired brick exterior designed by Pfeffer-Torode Architecture. Elegant grand lobby with vaulted ceiling and mid century details connects with E+ROSE Cafe who will occupy the building’s corner retail spot (opening May 2025). Not your typical starter condo, this building will appeal to a more sophisticated buyer who will appreciate details like solid core doors, waterfall counters, granite sink, slow close cabinets, frameless shower glass, wide plank floors, as well as outdoor lounges on the 2nd and 3rd floors. The Haysboro’s versatile zoning can accommodate many modern day condo considerations and will appeal to owner occupants, second home buyers and investors alike. *Pictures are of staged unit with the same floorplan.
Property Details
Status : Active
Source : RealTracs, Inc.
County : Davidson County, TN
Property Type : Residential
Area : 857 sq. ft.
Year Built : 2024
Exterior Construction : Brick
Floors : Tile,Vinyl
Heat : Central
HOA / Subdivision : The Haysboro
Listing Provided by : Compass
MLS Status : Active
Listing # : RTC2820948
Schools near 1090 Haysboro Ave, Nashville, TN 37216 :
Dan Mills Elementary, Isaac Litton Middle, Stratford STEM Magnet School Upper Campus
Additional details
Association Fee : $342.00
Association Fee Frequency : Monthly
Heating : Yes
Building Area Total : 857 Sq. Ft.
Living Area : 857 Sq. Ft.
Lot Features : Level
Common Interest : Condominium
Property Attached : Yes
Office Phone : 6153693278
Number of Bedrooms : No
Number of Bathrooms : 2
Full Bathrooms : 2
Possession : Close Of Escrow
Cooling : 1
New Construction : 1
Levels : One
Basement : Slab
Stories : 1
Utilities : Electricity Available,Water Available
Sewer : Public Sewer
Location 1090 Haysboro Ave, TN 37216
Directions to 1090 Haysboro Ave, TN 37216
US-31E N/Ellington Pkwy, take the TN-155 E/Briley Pky exit, take exit 14 toward S Gallatin Rd, left on Gallatin Pike, left on Haysboro, house is on the right.
Ready to Start the Conversation?
We're ready when you are.
 © 2025 Listings courtesy of RealTracs, Inc. as distributed by MLS GRID. IDX information is provided exclusively for consumers' personal non-commercial use and may not be used for any purpose other than to identify prospective properties consumers may be interested in purchasing. The IDX data is deemed reliable but is not guaranteed by MLS GRID and may be subject to an end user license agreement prescribed by the Member Participant's applicable MLS. Based on information submitted to the MLS GRID as of July 17, 2025 10:00 PM CST. All data is obtained from various sources and may not have been verified by broker or MLS GRID. Supplied Open House Information is subject to change without notice. All information should be independently reviewed and verified for accuracy. Properties may or may not be listed by the office/agent presenting the information. Some IDX listings have been excluded from this website.
© 2025 Listings courtesy of RealTracs, Inc. as distributed by MLS GRID. IDX information is provided exclusively for consumers' personal non-commercial use and may not be used for any purpose other than to identify prospective properties consumers may be interested in purchasing. The IDX data is deemed reliable but is not guaranteed by MLS GRID and may be subject to an end user license agreement prescribed by the Member Participant's applicable MLS. Based on information submitted to the MLS GRID as of July 17, 2025 10:00 PM CST. All data is obtained from various sources and may not have been verified by broker or MLS GRID. Supplied Open House Information is subject to change without notice. All information should be independently reviewed and verified for accuracy. Properties may or may not be listed by the office/agent presenting the information. Some IDX listings have been excluded from this website.
