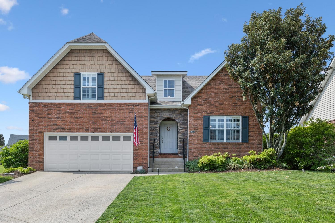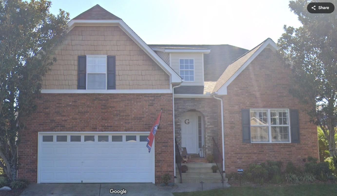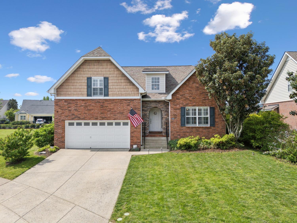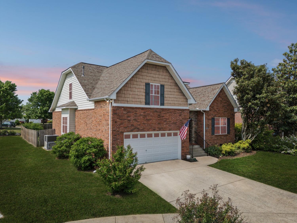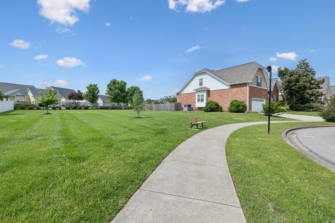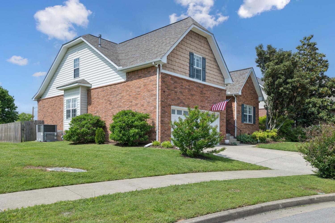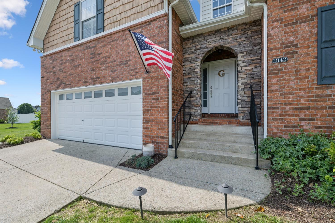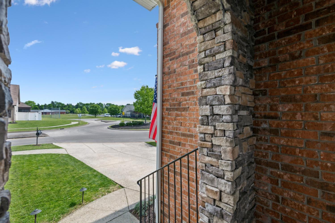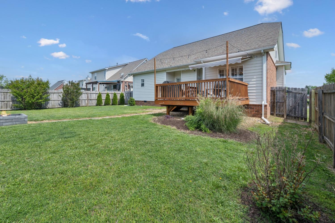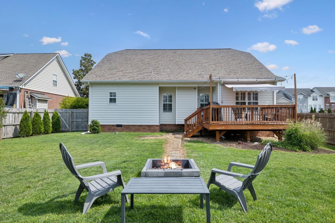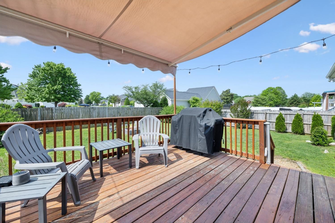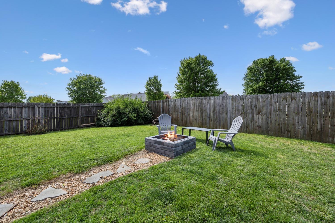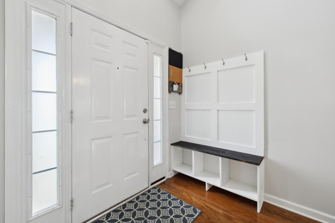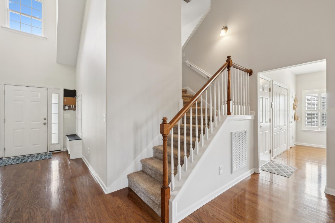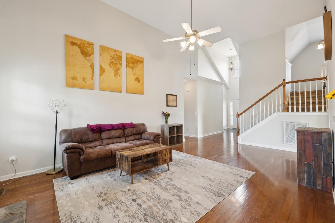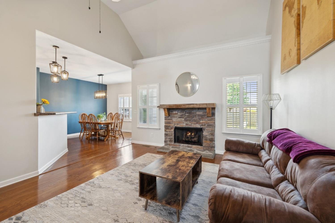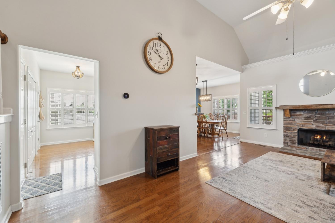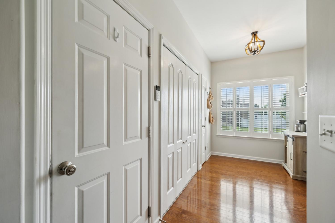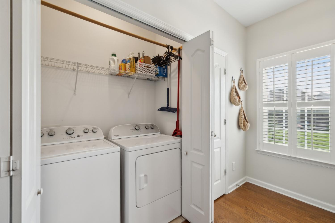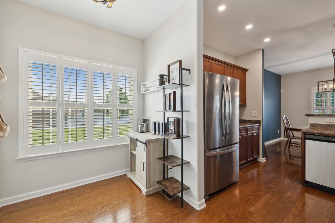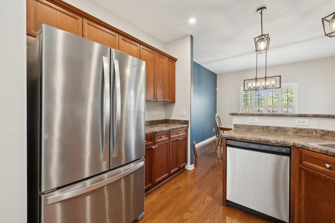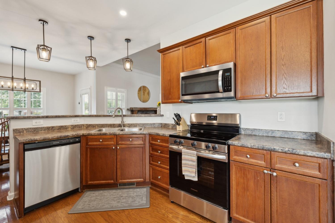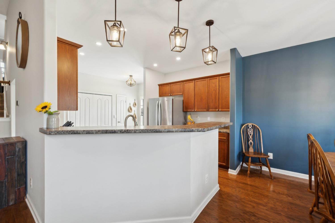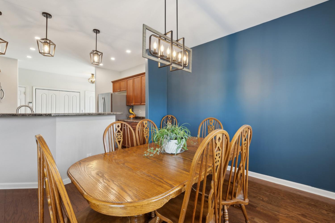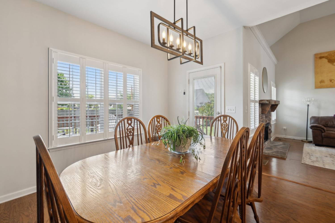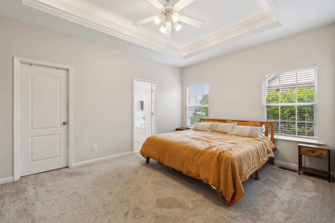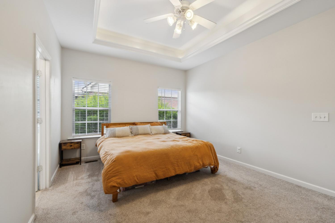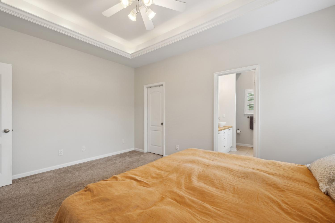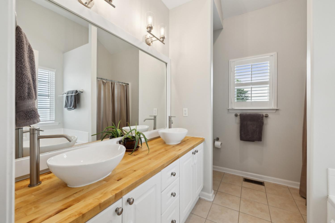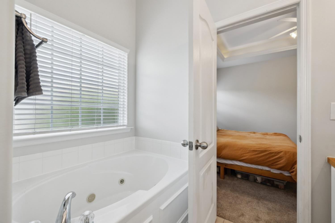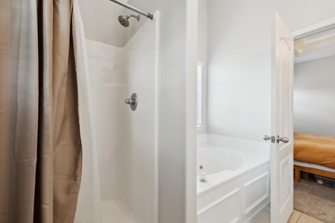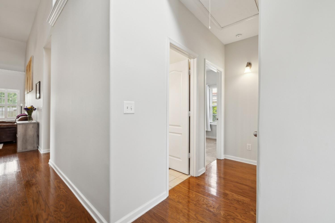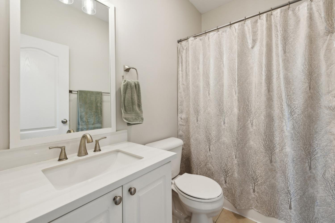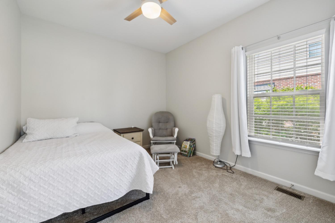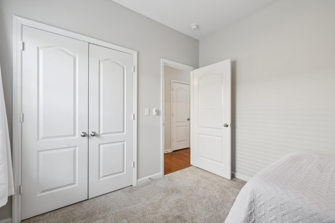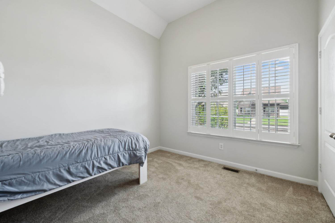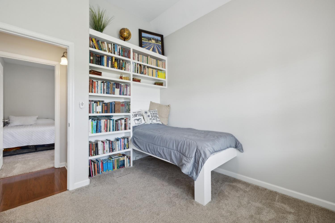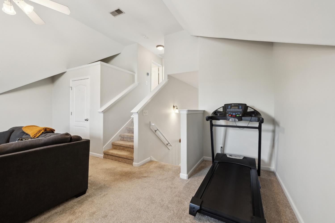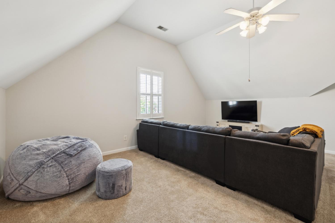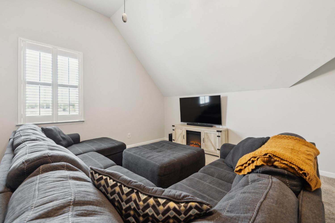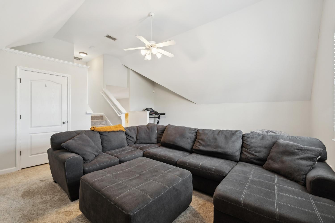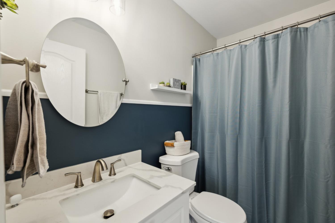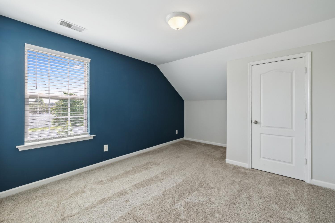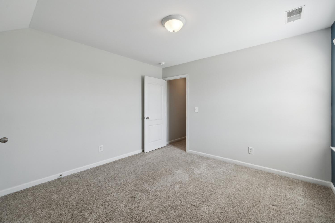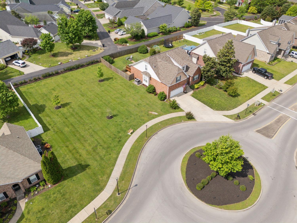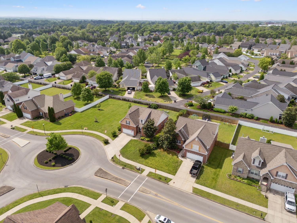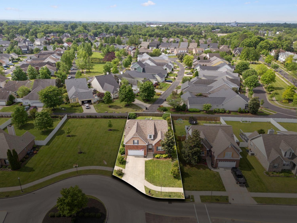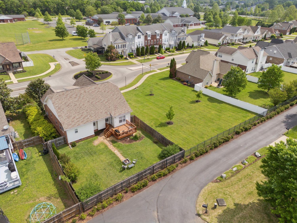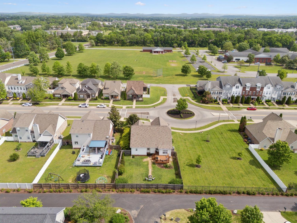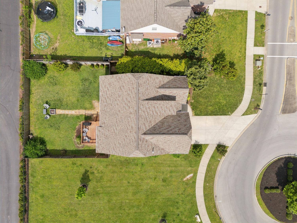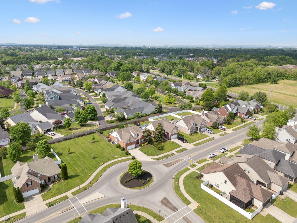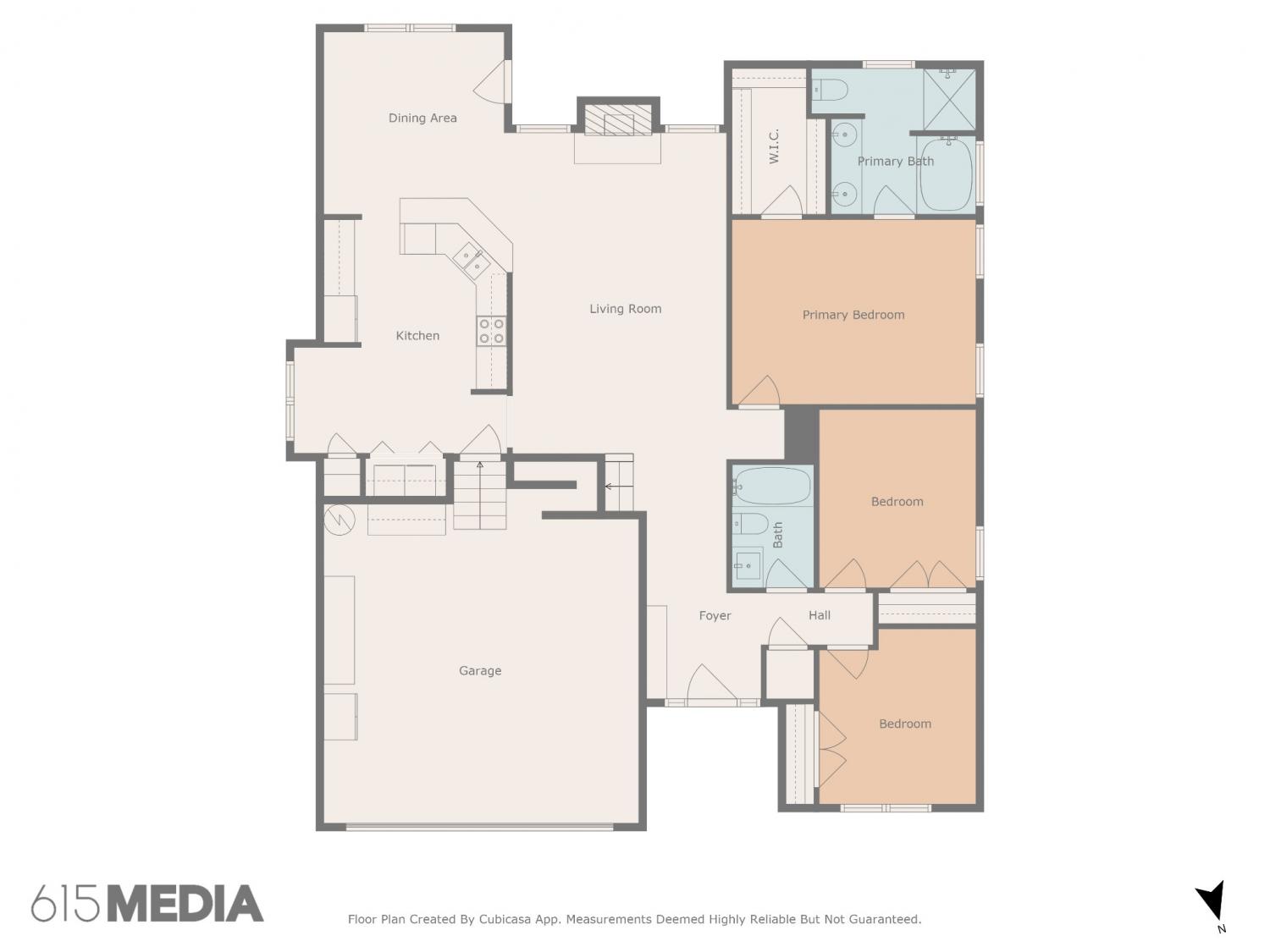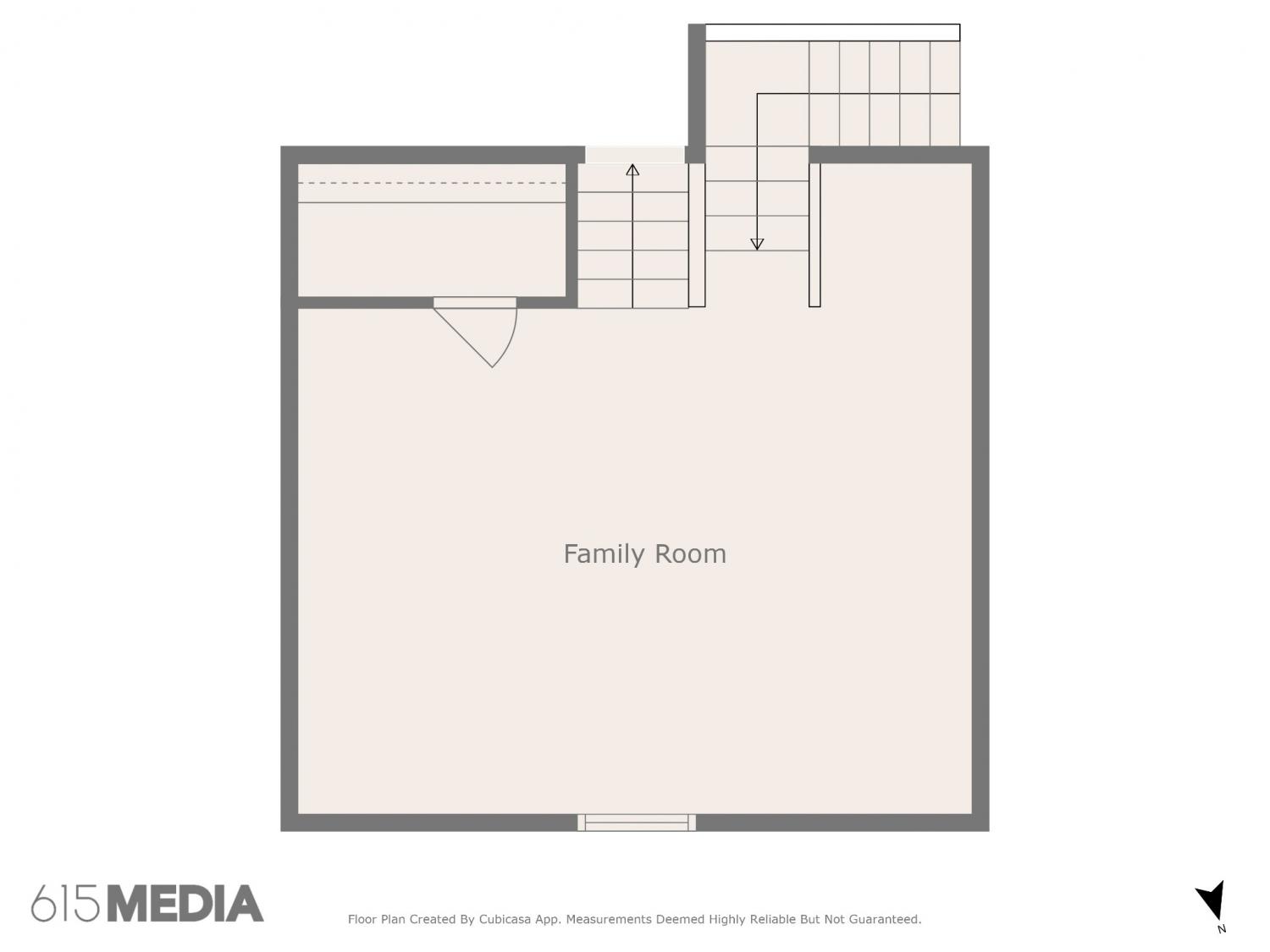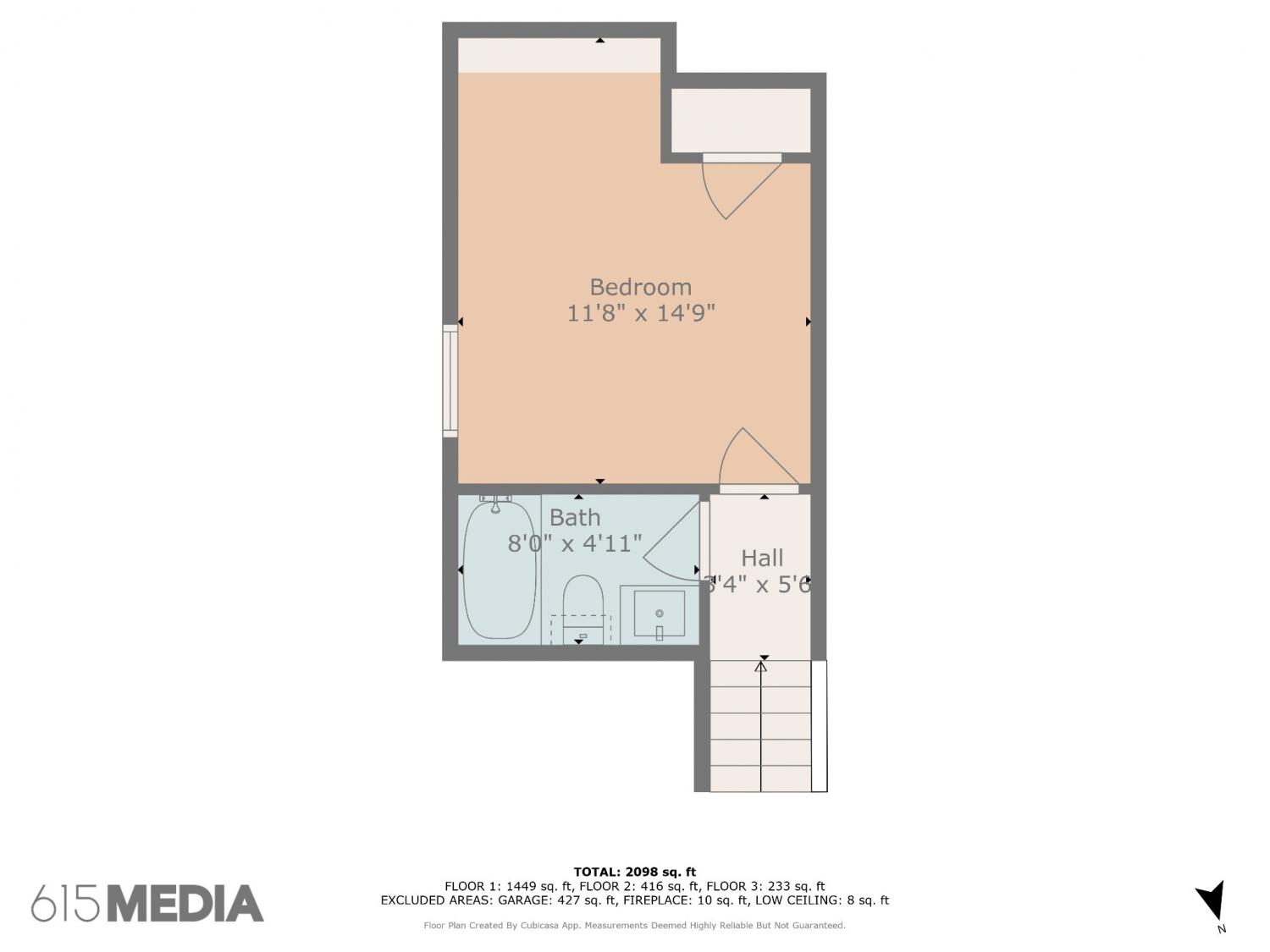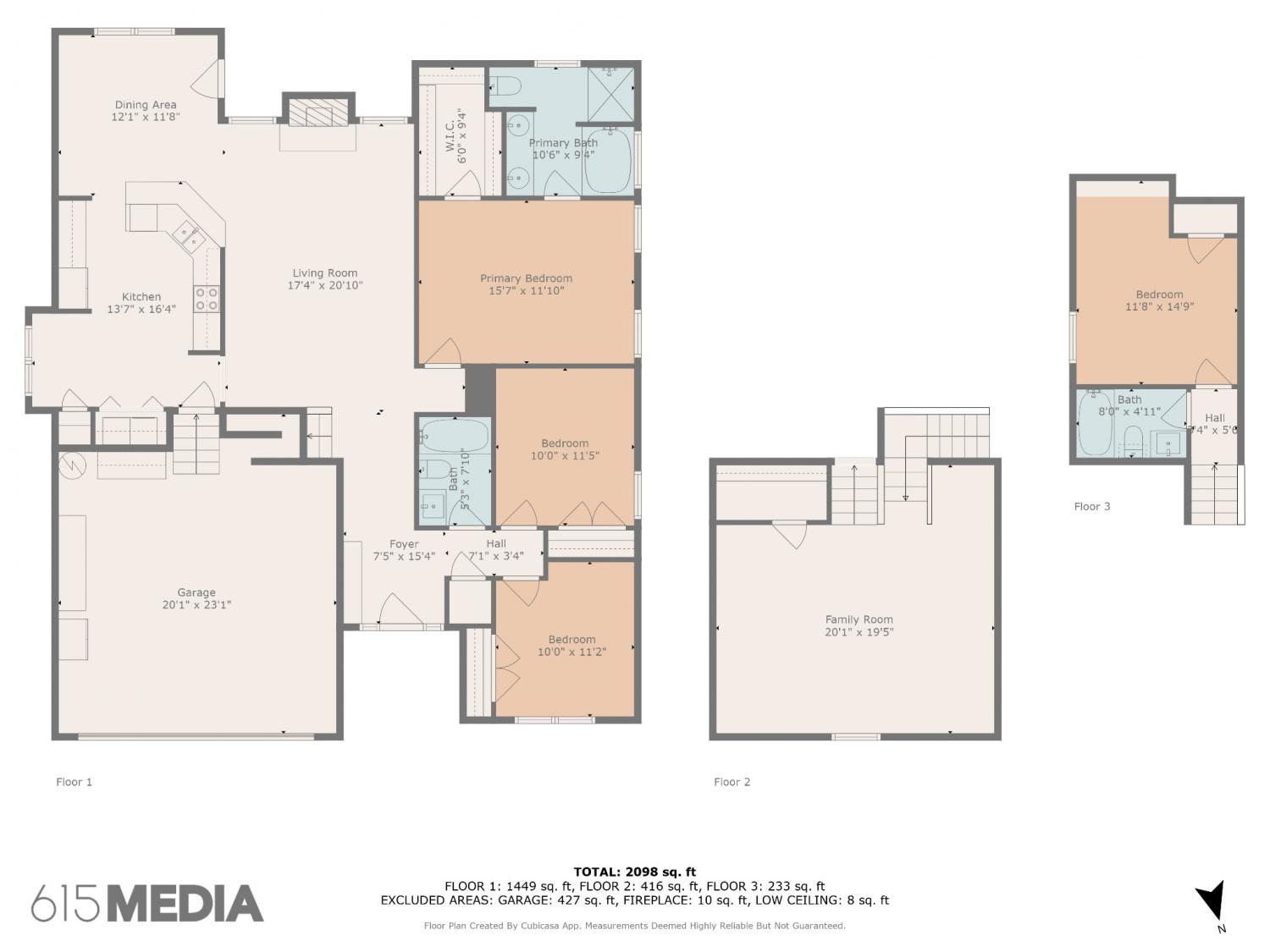 MIDDLE TENNESSEE REAL ESTATE
MIDDLE TENNESSEE REAL ESTATE
2142 Gold Valley Dr, Murfreesboro, TN 37130 For Sale
Single Family Residence
- Single Family Residence
- Beds: 4
- Baths: 3
- 2,098 sq ft
Description
Motivated Sellers. Welcome to your new home! This charming residence provides an excellent combination of comfort and convenience. It features primarily single-level living with three bedrooms and two full bathrooms on the main floor, along with a bonus room, fourth bedroom and a third full bath upstairs. The open-concept layout flows effortlessly into the living and dining spaces, making it perfect for hosting gatherings. The living room boasts a gas fireplace, soaring ceilings, and abundant natural light! Recent improvements include a three-year-old roof, newer stainless steel appliances, see update sheet for more. On top of the updates, a 1 yr. Prime Home Warranty by ACHOSA is being offered for peace of mind. The yard feels larger because of the common HOA lot that is adjacent. This home is conveniently located near shopping, MTSU, dining options, downtown Murfreesboro Square, and everything else you will come to adore about Murfreesboro!
Property Details
Status : Active
Source : RealTracs, Inc.
Address : 2142 Gold Valley Dr Murfreesboro TN 37130
County : Rutherford County, TN
Property Type : Residential
Area : 2,098 sq. ft.
Yard : Back Yard
Year Built : 2005
Exterior Construction : Brick,Vinyl Siding
Floors : Carpet,Wood,Tile
Heat : Central
HOA / Subdivision : Stratford Place Prd
Listing Provided by : Zeitlin Sotheby's International Realty
MLS Status : Active
Listing # : RTC2820952
Schools near 2142 Gold Valley Dr, Murfreesboro, TN 37130 :
Lascassas Elementary, Oakland Middle School, Oakland High School
Additional details
Virtual Tour URL : Click here for Virtual Tour
Association Fee : $61.00
Association Fee Frequency : Monthly
Assocation Fee 2 : $450.00
Association Fee 2 Frequency : One Time
Heating : Yes
Parking Features : Garage Door Opener,Garage Faces Front
Lot Size Area : 0.17 Sq. Ft.
Building Area Total : 2098 Sq. Ft.
Lot Size Acres : 0.17 Acres
Lot Size Dimensions : 68.93 X 142.5 IRR
Living Area : 2098 Sq. Ft.
Lot Features : Level
Office Phone : 6153830183
Number of Bedrooms : 4
Number of Bathrooms : 3
Full Bathrooms : 3
Possession : Close Plus 30 Days
Cooling : 1
Garage Spaces : 2
Architectural Style : Contemporary
Patio and Porch Features : Deck
Levels : Three Or More
Basement : Crawl Space
Stories : 3
Utilities : Water Available,Cable Connected
Parking Space : 2
Sewer : Public Sewer
Location 2142 Gold Valley Dr, TN 37130
Directions to 2142 Gold Valley Dr, TN 37130
From Nashville: 1-24 E to Exit 81B, merge onto Shelbyville Hwy. Turn right on S. Rutherford Blvd. Turn left onto Gold Valley Drive.Continue straight at traffic circle. Home is on left.
Ready to Start the Conversation?
We're ready when you are.
 © 2025 Listings courtesy of RealTracs, Inc. as distributed by MLS GRID. IDX information is provided exclusively for consumers' personal non-commercial use and may not be used for any purpose other than to identify prospective properties consumers may be interested in purchasing. The IDX data is deemed reliable but is not guaranteed by MLS GRID and may be subject to an end user license agreement prescribed by the Member Participant's applicable MLS. Based on information submitted to the MLS GRID as of July 18, 2025 10:00 PM CST. All data is obtained from various sources and may not have been verified by broker or MLS GRID. Supplied Open House Information is subject to change without notice. All information should be independently reviewed and verified for accuracy. Properties may or may not be listed by the office/agent presenting the information. Some IDX listings have been excluded from this website.
© 2025 Listings courtesy of RealTracs, Inc. as distributed by MLS GRID. IDX information is provided exclusively for consumers' personal non-commercial use and may not be used for any purpose other than to identify prospective properties consumers may be interested in purchasing. The IDX data is deemed reliable but is not guaranteed by MLS GRID and may be subject to an end user license agreement prescribed by the Member Participant's applicable MLS. Based on information submitted to the MLS GRID as of July 18, 2025 10:00 PM CST. All data is obtained from various sources and may not have been verified by broker or MLS GRID. Supplied Open House Information is subject to change without notice. All information should be independently reviewed and verified for accuracy. Properties may or may not be listed by the office/agent presenting the information. Some IDX listings have been excluded from this website.
