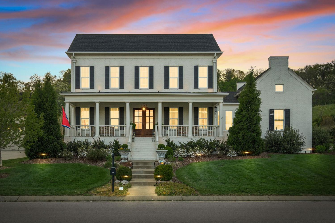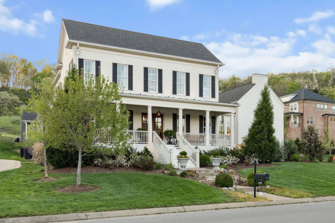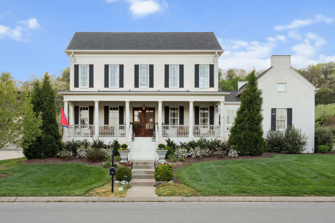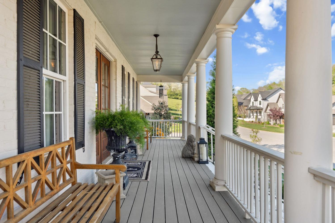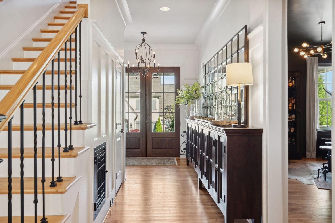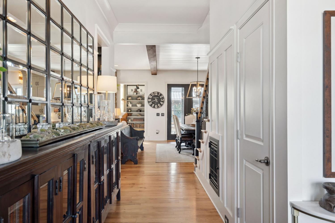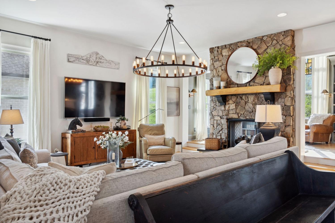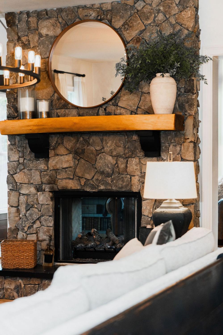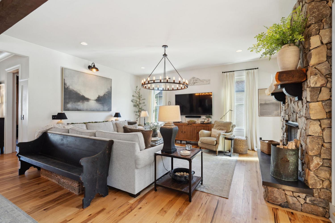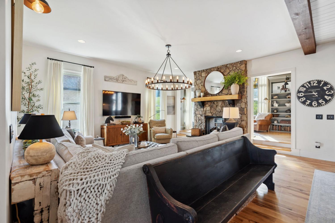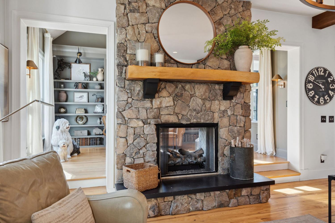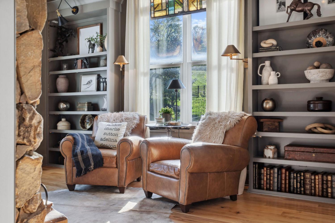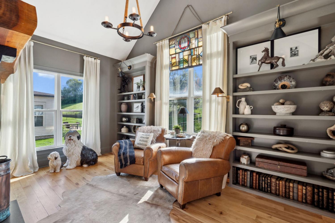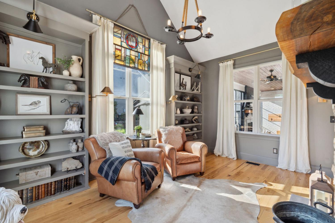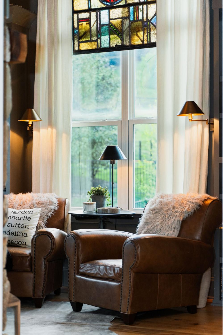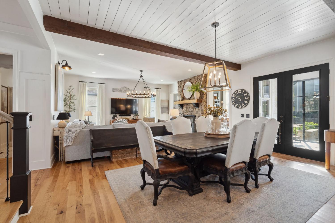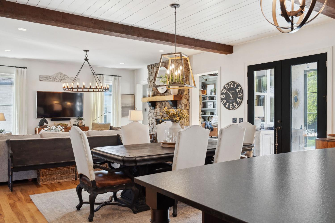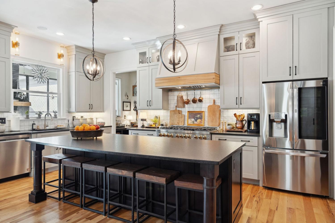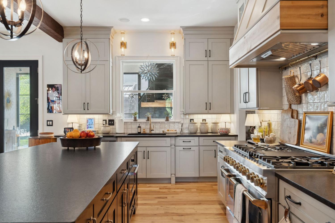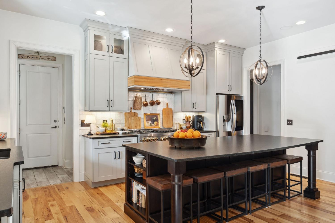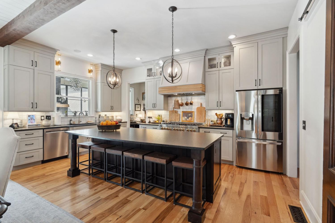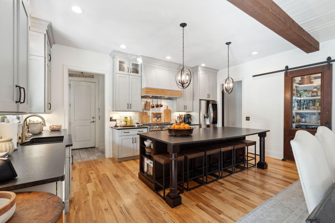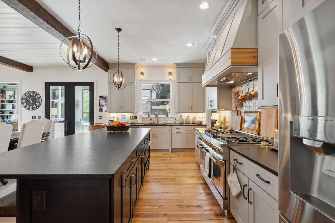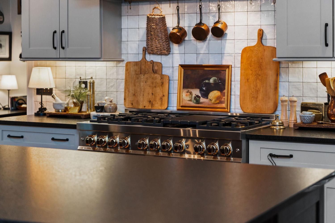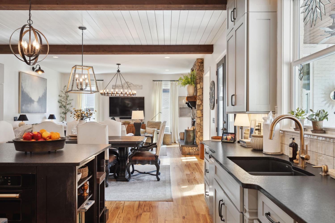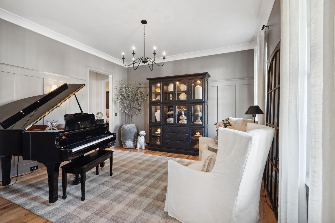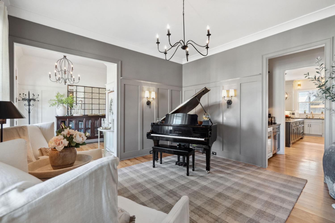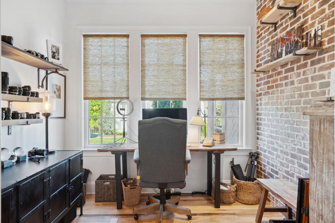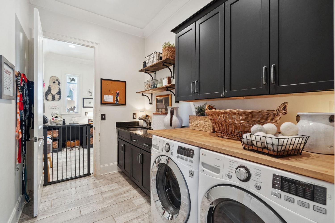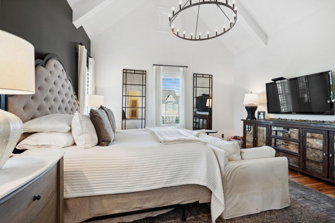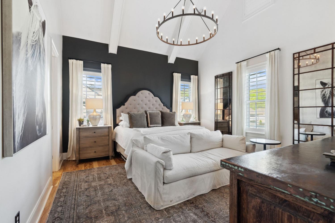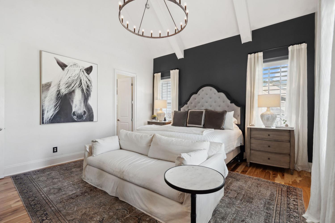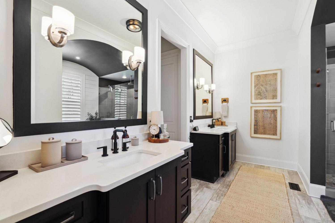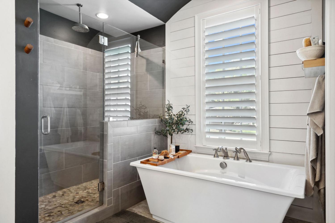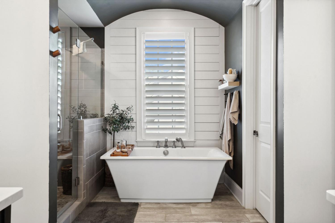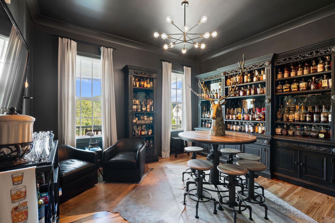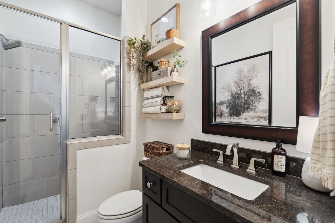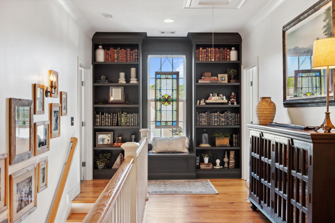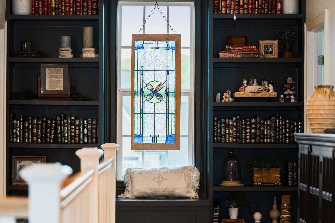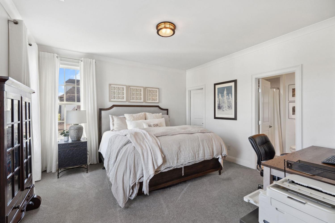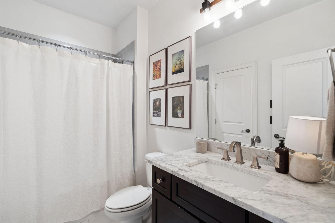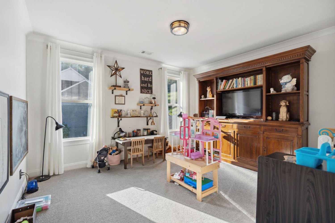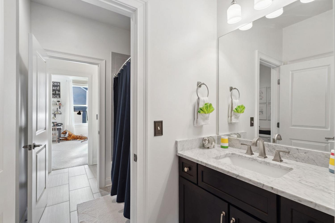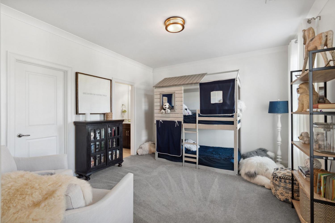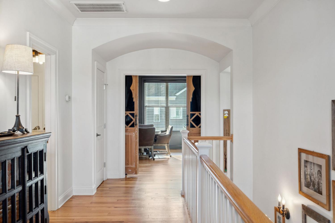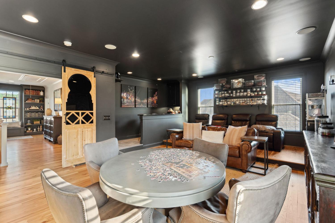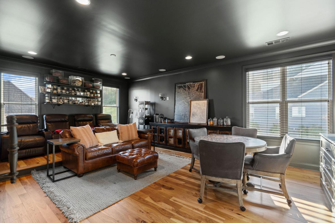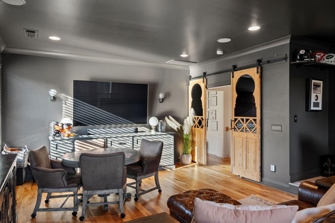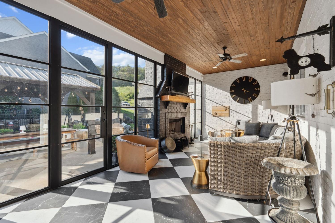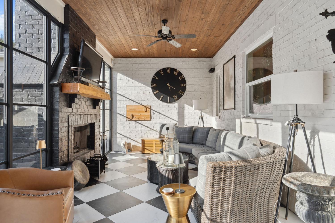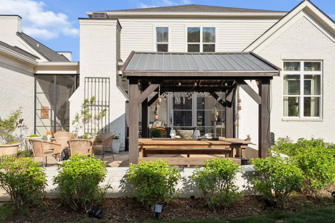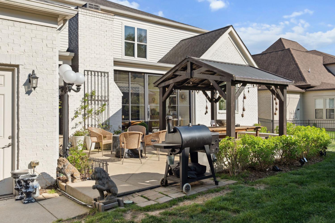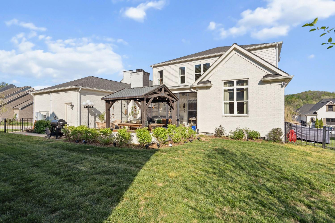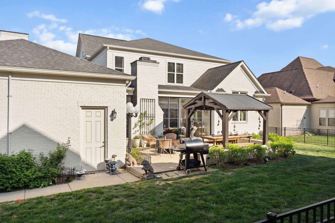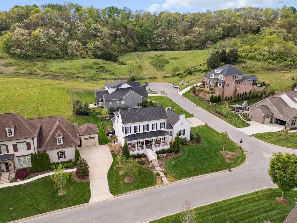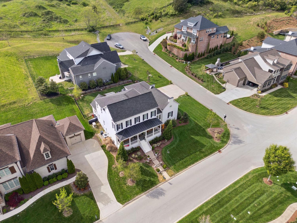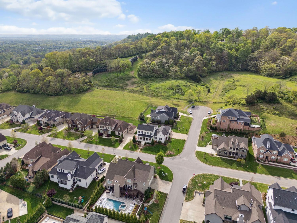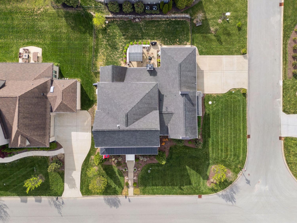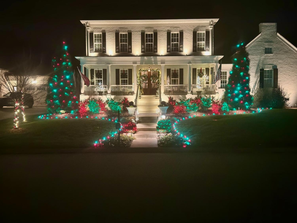 MIDDLE TENNESSEE REAL ESTATE
MIDDLE TENNESSEE REAL ESTATE
2191 Hartland Rd, Franklin, TN 37069 For Sale
Single Family Residence
- Single Family Residence
- Beds: 5
- Baths: 4
- 4,579 sq ft
Description
Step into timeless sophistication and modern comfort in this beautifully crafted 5 bedroom/4 bath home designed by renowned architect Preston Shea. With stunning architectural detail and thoughtfully custom designed spaces, this home exudes charm, elegance, and livability at every turn. A welcoming hearth room/den seamlessly connects to the great room, both anchored by a striking double-sided fireplace with new walnut mantels and stylish gas logs. A rustic brick accent wall and elevated barn door add character to a private, tucked away office. The primary suite is a sanctuary of style, boasting a vaulted, beamed ceiling and dual walk-in closets. The luxurious primary bath features separate vanities and a spa-like atmosphere. The heart of the home is the open concept living area, where the upgraded kitchen impresses with leathered granite countertops, designer backsplash, and high-end appliances. Perfect for entertaining or quiet evenings under the stars, newly installed glass walls provide beauty and closure to a sunroom—complete with a warming fireplace. Every bedroom in this home features a walk-in closet and direct access to a full bath, while the media/game room offers a walk-behind beverage bar, wine fridge, and space to unwind or entertain. The remodeled laundry room with sink, storage galore, and an oversized 3-car garage (with a pedestrian door to the backyard) add daily convenience. Additional features include: new installed hardwood floors, whole-home generator with cold weather upgrade; designer style lighting and custom paint; upgraded media/game center; antique French doors, surprising nooks and bookcases throughout; a fenced backyard; and enhanced landscaping and flowering vegetation. Perfectly located near Cool Springs, Franklin, Brentwood, and Green Hills, this home offers the ideal blend of privacy and accessibility. It looks and feels like a bespoke-designed home, full of thoughtful touches and unexpected surprises.
Property Details
Status : Active
Source : RealTracs, Inc.
County : Williamson County, TN
Property Type : Residential
Area : 4,579 sq. ft.
Yard : Back Yard
Year Built : 2015
Exterior Construction : Brick
Floors : Carpet,Wood,Tile
Heat : Central,Dual,Natural Gas
HOA / Subdivision : Harts Landmark
Listing Provided by : Onward Real Estate
MLS Status : Active
Listing # : RTC2821043
Schools near 2191 Hartland Rd, Franklin, TN 37069 :
Walnut Grove Elementary, Grassland Middle School, Franklin High School
Additional details
Association Fee : $75.00
Association Fee Frequency : Monthly
Heating : Yes
Parking Features : Garage Door Opener,Garage Faces Side
Lot Size Area : 0.32 Sq. Ft.
Building Area Total : 4579 Sq. Ft.
Lot Size Acres : 0.32 Acres
Lot Size Dimensions : 104.6 X 130
Living Area : 4579 Sq. Ft.
Lot Features : Corner Lot,Level
Office Phone : 6152345181
Number of Bedrooms : 5
Number of Bathrooms : 4
Full Bathrooms : 4
Possession : Negotiable
Cooling : 1
Garage Spaces : 3
Architectural Style : Traditional
Patio and Porch Features : Patio,Covered
Levels : Two
Basement : Other
Stories : 2
Utilities : Electricity Available,Water Available
Parking Space : 3
Sewer : Public Sewer
Virtual Tour
Location 2191 Hartland Rd, TN 37069
Directions to 2191 Hartland Rd, TN 37069
I-65 S, Take exit 69 West; Cross over Franklin Rd onto Lynnwood which turns into Berry's Chapel; Turn right on Farmington at 4-way stop; Right onto Harland Road. Entry into Harts Landmark neighborhood is at the end of original road; Home is on the left.
Ready to Start the Conversation?
We're ready when you are.
 © 2026 Listings courtesy of RealTracs, Inc. as distributed by MLS GRID. IDX information is provided exclusively for consumers' personal non-commercial use and may not be used for any purpose other than to identify prospective properties consumers may be interested in purchasing. The IDX data is deemed reliable but is not guaranteed by MLS GRID and may be subject to an end user license agreement prescribed by the Member Participant's applicable MLS. Based on information submitted to the MLS GRID as of January 16, 2026 10:00 AM CST. All data is obtained from various sources and may not have been verified by broker or MLS GRID. Supplied Open House Information is subject to change without notice. All information should be independently reviewed and verified for accuracy. Properties may or may not be listed by the office/agent presenting the information. Some IDX listings have been excluded from this website.
© 2026 Listings courtesy of RealTracs, Inc. as distributed by MLS GRID. IDX information is provided exclusively for consumers' personal non-commercial use and may not be used for any purpose other than to identify prospective properties consumers may be interested in purchasing. The IDX data is deemed reliable but is not guaranteed by MLS GRID and may be subject to an end user license agreement prescribed by the Member Participant's applicable MLS. Based on information submitted to the MLS GRID as of January 16, 2026 10:00 AM CST. All data is obtained from various sources and may not have been verified by broker or MLS GRID. Supplied Open House Information is subject to change without notice. All information should be independently reviewed and verified for accuracy. Properties may or may not be listed by the office/agent presenting the information. Some IDX listings have been excluded from this website.
