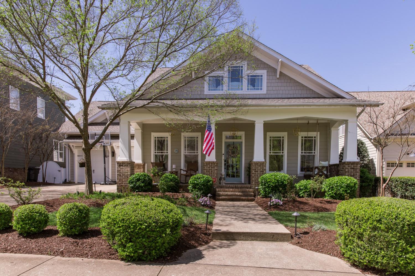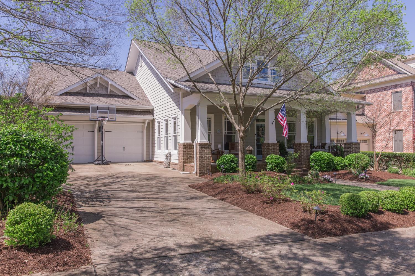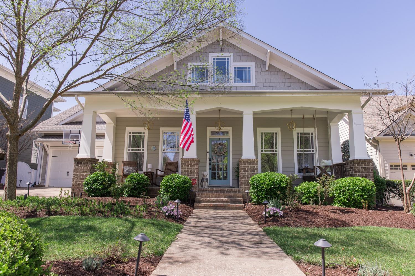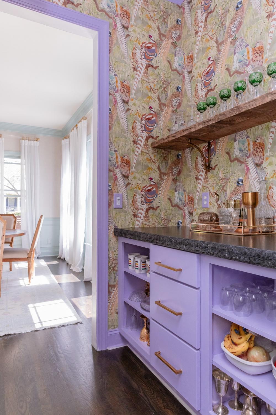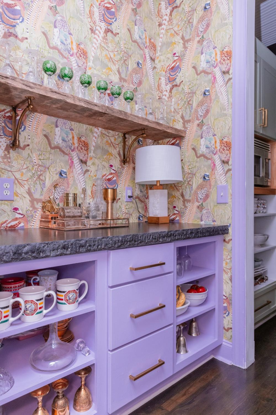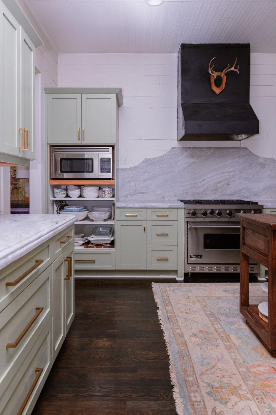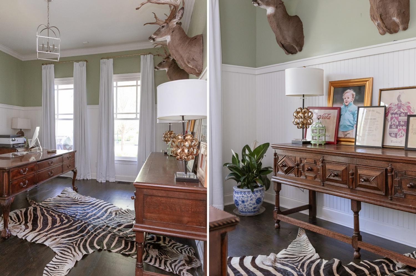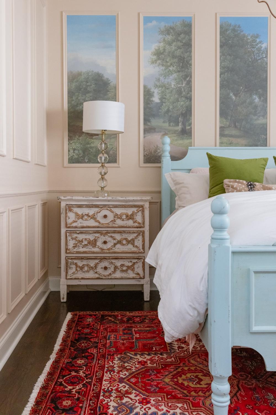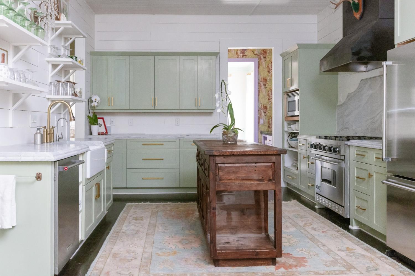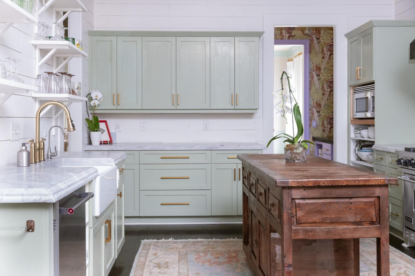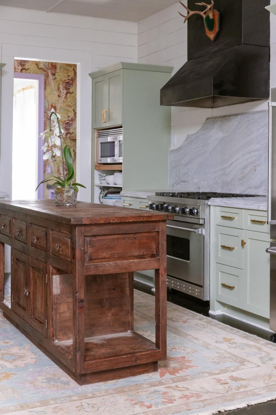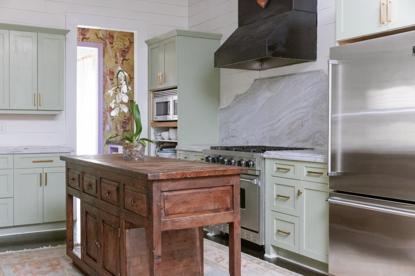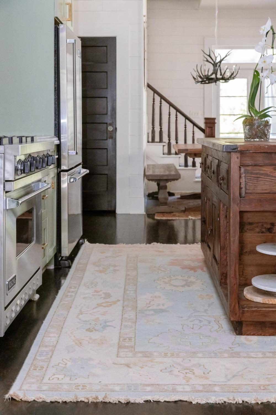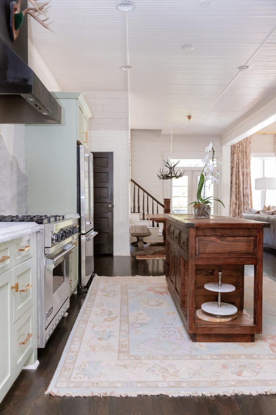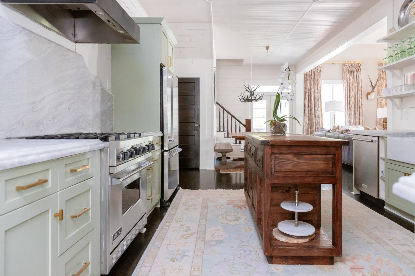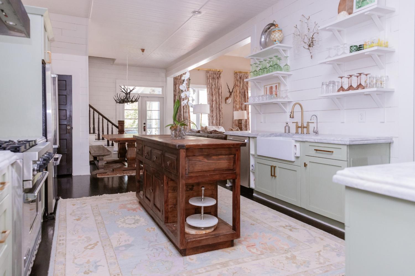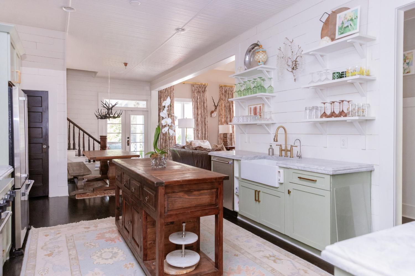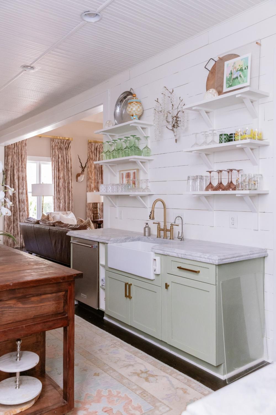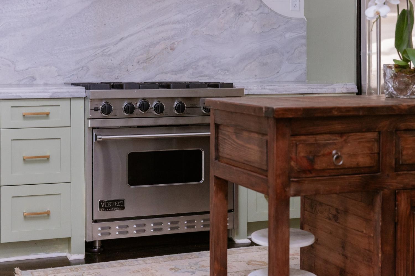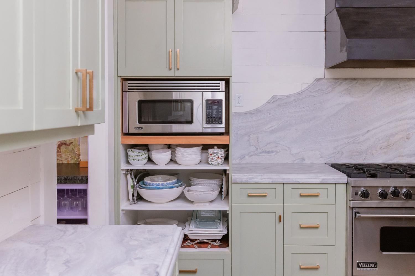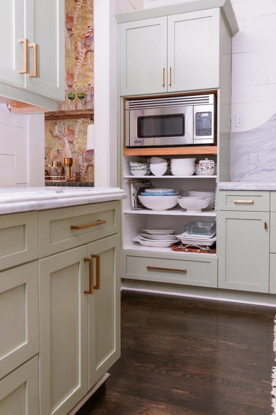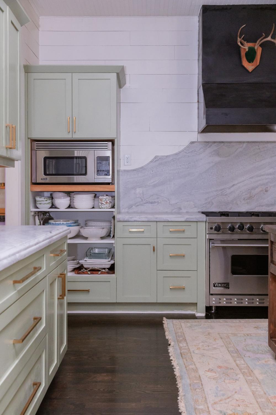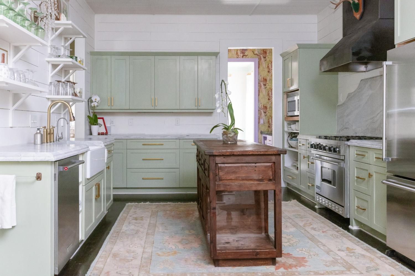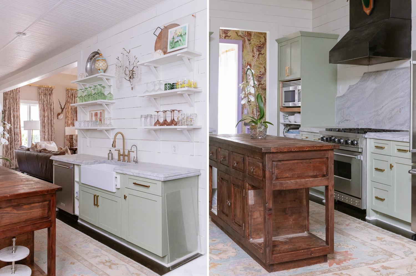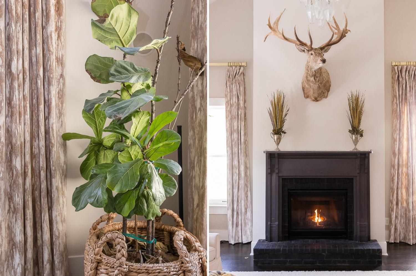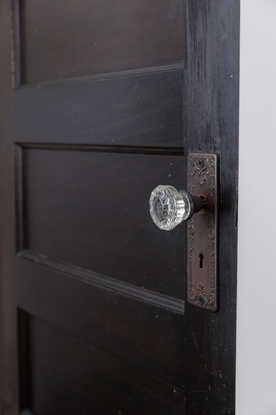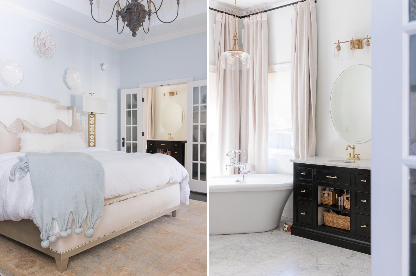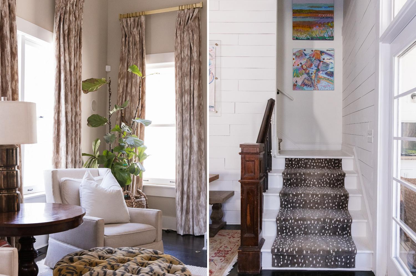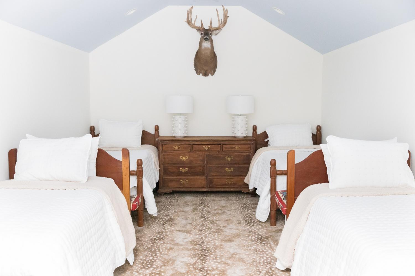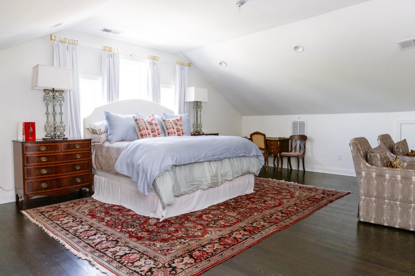 MIDDLE TENNESSEE REAL ESTATE
MIDDLE TENNESSEE REAL ESTATE
1401 Westhaven Blvd, Franklin, TN 37064 For Sale
Single Family Residence
- Single Family Residence
- Beds: 5
- Baths: 4
- 4,123 sq ft
Description
Some homes just feel different—and this is one of them. Tucked on a private, tree-lined lot in the heart of Westhaven, this Craftsman-style beauty has soul. With 5 true bedrooms (including 3 on the main level), a bunk room, 3.5 baths, and a 2-car garage, it blends charm, function, and comfort in all the right ways. The spacious front porch welcomes you in, while the screened-in back porch opens to a HUGE YARD—turf-lined for easy maintenance, backing up to trees and featuring a dreamy little pool/spa that feels like your own hidden retreat. Inside, every room has been thoughtfully designed. The kitchen is a showstopper: farmhouse sink, breathtaking granite countertops, Viking gas range, fridge, and microwave, open shelving, and both a walk-in and butler’s pantry. You’ll also find vaulted ceilings, curated wallpaper, antique doors and hardware throughout, and a full-sized dining room perfect for gatherings. The upstairs features a large rec room, dedicated bunk room, and plenty of storage throughout to keep everything beautifully organized. The spacious utility room even includes a doggy door leading to a fenced run. This home is full of personality, warmth, and heart. Just a short walk to school, shopping, dining, and all of Westhaven’s beloved amenities—fitness center, multiple pools, trails, parks, and more. New roof (March 2025). One-of-a-kind lot. One unforgettable home.
Property Details
Status : Active
Source : RealTracs, Inc.
County : Williamson County, TN
Property Type : Residential
Area : 4,123 sq. ft.
Yard : Back Yard
Year Built : 2008
Exterior Construction : Masonite
Floors : Wood
Heat : Central
HOA / Subdivision : Westhaven Sec 19
Listing Provided by : Legg and Company
MLS Status : Active
Listing # : RTC2821208
Schools near 1401 Westhaven Blvd, Franklin, TN 37064 :
Pearre Creek Elementary School, Hillsboro Elementary/ Middle School, Independence High School
Additional details
Association Fee : $797.00
Association Fee Frequency : Quarterly
Heating : Yes
Parking Features : Garage Faces Front
Pool Features : In Ground
Lot Size Area : 0.22 Sq. Ft.
Building Area Total : 4123 Sq. Ft.
Lot Size Acres : 0.22 Acres
Lot Size Dimensions : 65 X 150
Living Area : 4123 Sq. Ft.
Office Phone : 6154462849
Number of Bedrooms : 5
Number of Bathrooms : 4
Full Bathrooms : 3
Half Bathrooms : 1
Possession : Negotiable
Cooling : 1
Garage Spaces : 2
Private Pool : 1
Patio and Porch Features : Patio
Levels : Two
Basement : Crawl Space
Stories : 2
Utilities : Water Available
Parking Space : 2
Sewer : Public Sewer
Location 1401 Westhaven Blvd, TN 37064
Directions to 1401 Westhaven Blvd, TN 37064
I65 to Exit 68B (Cool Springs Blvd. W.) to R on Mack Hatcher - L on Hillsboro towards downtown Franklin - R on Hwy 96 W. - L on Westhaven Blvd -Straight thru stop sign - Home on right on roundabout.
Ready to Start the Conversation?
We're ready when you are.
 © 2026 Listings courtesy of RealTracs, Inc. as distributed by MLS GRID. IDX information is provided exclusively for consumers' personal non-commercial use and may not be used for any purpose other than to identify prospective properties consumers may be interested in purchasing. The IDX data is deemed reliable but is not guaranteed by MLS GRID and may be subject to an end user license agreement prescribed by the Member Participant's applicable MLS. Based on information submitted to the MLS GRID as of February 21, 2026 10:00 PM CST. All data is obtained from various sources and may not have been verified by broker or MLS GRID. Supplied Open House Information is subject to change without notice. All information should be independently reviewed and verified for accuracy. Properties may or may not be listed by the office/agent presenting the information. Some IDX listings have been excluded from this website.
© 2026 Listings courtesy of RealTracs, Inc. as distributed by MLS GRID. IDX information is provided exclusively for consumers' personal non-commercial use and may not be used for any purpose other than to identify prospective properties consumers may be interested in purchasing. The IDX data is deemed reliable but is not guaranteed by MLS GRID and may be subject to an end user license agreement prescribed by the Member Participant's applicable MLS. Based on information submitted to the MLS GRID as of February 21, 2026 10:00 PM CST. All data is obtained from various sources and may not have been verified by broker or MLS GRID. Supplied Open House Information is subject to change without notice. All information should be independently reviewed and verified for accuracy. Properties may or may not be listed by the office/agent presenting the information. Some IDX listings have been excluded from this website.
