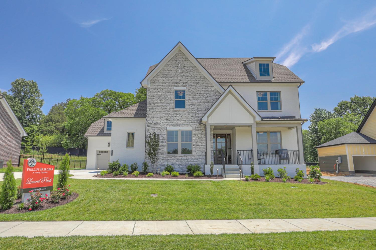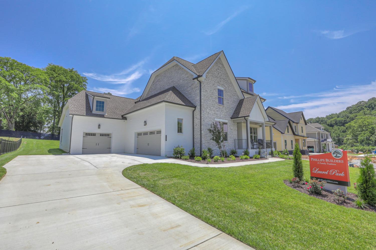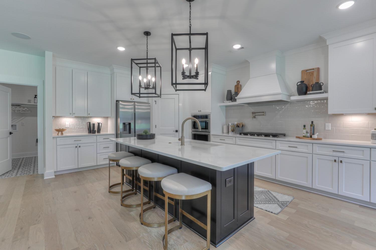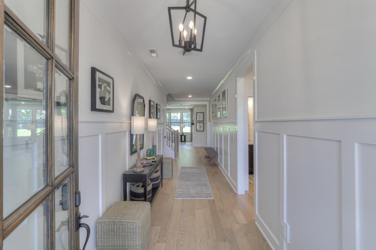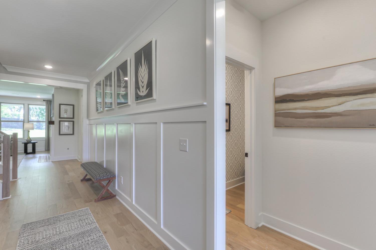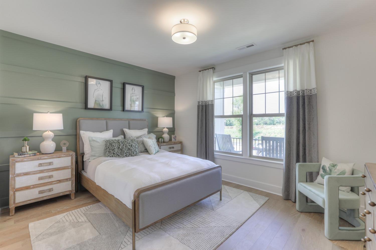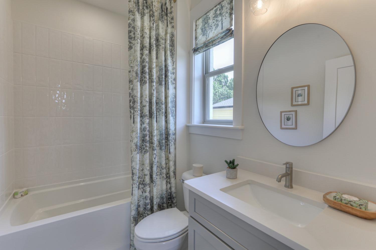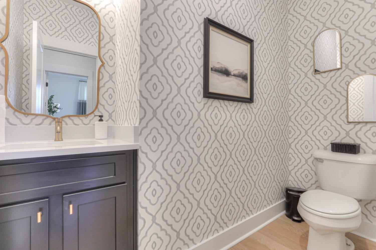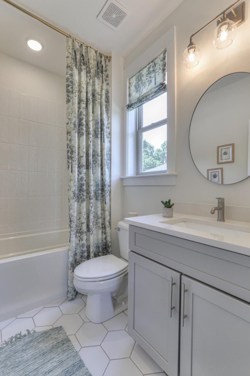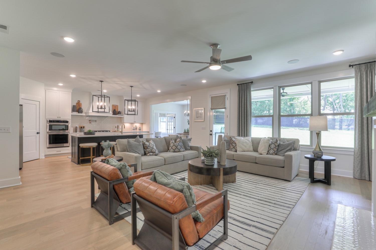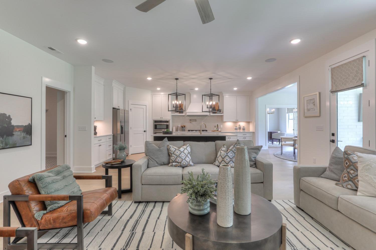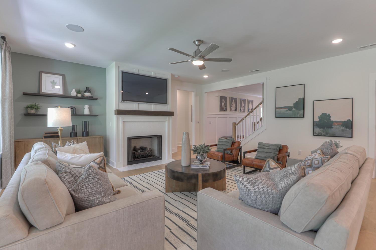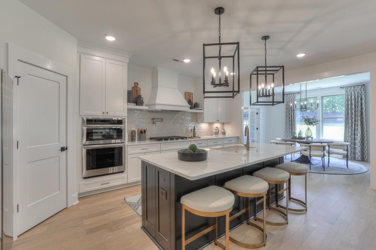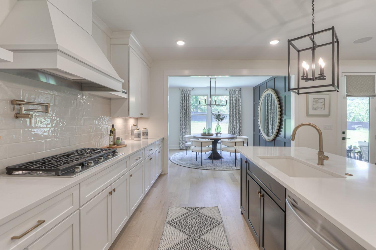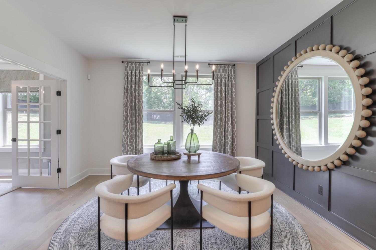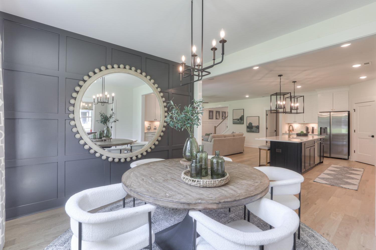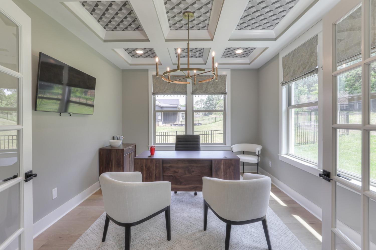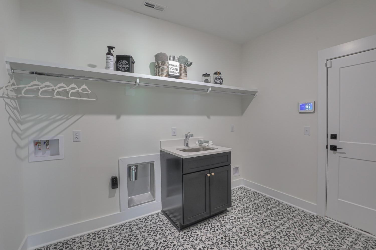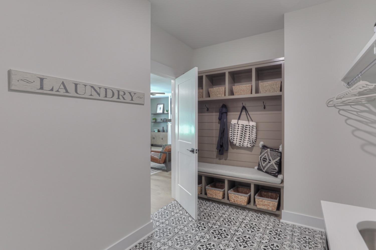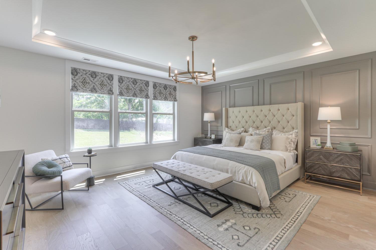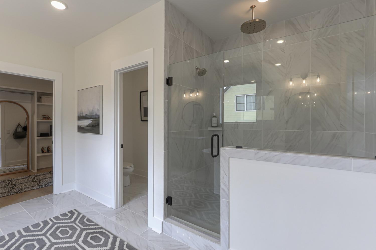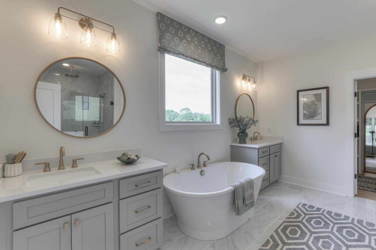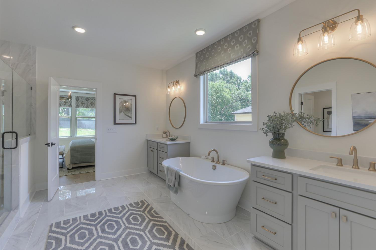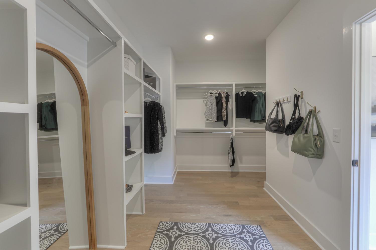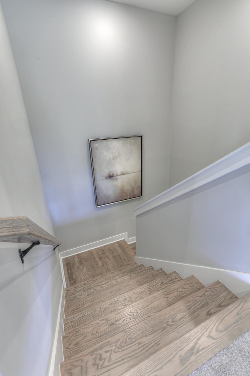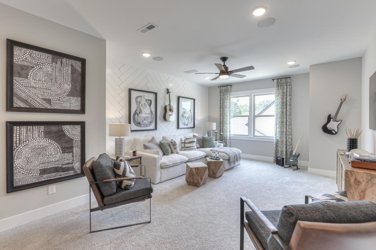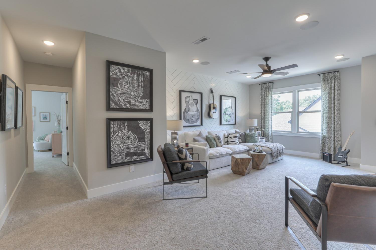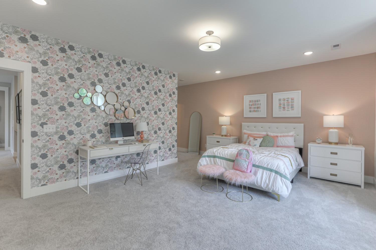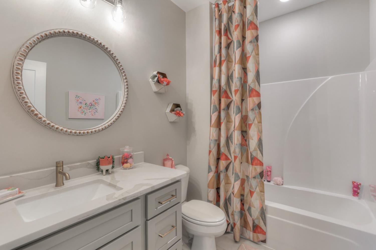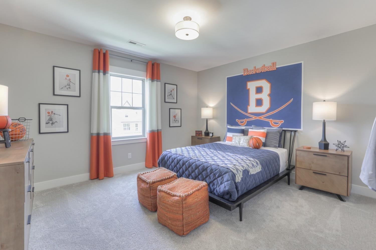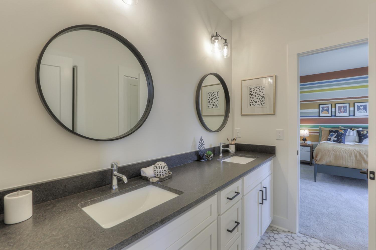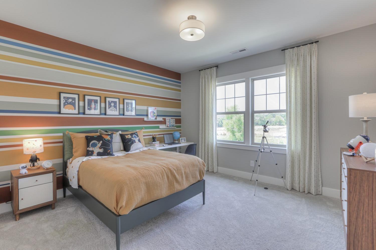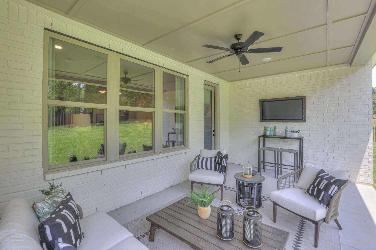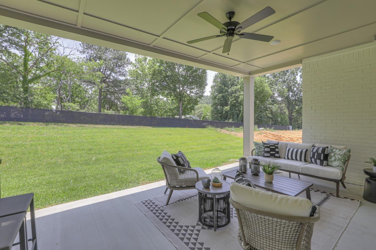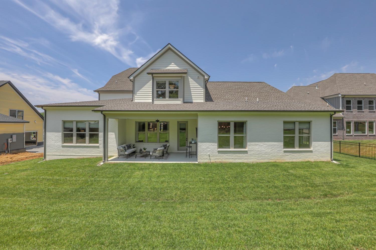 MIDDLE TENNESSEE REAL ESTATE
MIDDLE TENNESSEE REAL ESTATE
114 Willow Bend Drive, Hendersonville, TN 37075 For Sale
Single Family Residence
- Single Family Residence
- Beds: 5
- Baths: 5
- 4,066 sq ft
Description
Phillips Builders | The McCartney Model Home - Seize this rare opportunity to own the stunning Laurel Park model home situated on a spacious .3 acres! This beautifully completed model home showcases a versatile, expansive floor plan designed for effortless living and entertaining. Step inside to discover gorgeous high end finishes throughout, complimented by abundant natural light. The gourmet kitchen flows seamlessly into the living area where the cozy fireplace creates a warm & inviting ambiance. The main level features a serene primary bedroom, a generous sized guest suite, and a dedicated office all on the main level. Upstairs, you'll find a secondary owners suite, large bonus room, two oversized bedrooms with walk in closets, and a convenient Jack-and-Jill bathroom. Outside, retreat for a morning coffee or unwind after a long day on the private covered patio. Don't miss your chance to own this Phillips Builders showpiece.
Property Details
Status : Active
Source : RealTracs, Inc.
Address : 114 Willow Bend Drive Hendersonville TN 37075
County : Sumner County, TN
Property Type : Residential
Area : 4,066 sq. ft.
Year Built : 2023
Exterior Construction : Fiber Cement,Brick,Stone
Floors : Carpet,Laminate,Tile
HOA / Subdivision : Laurel Park
Listing Provided by : Phillips Builders, LLC
MLS Status : Active
Listing # : RTC2821294
Schools near 114 Willow Bend Drive, Hendersonville, TN 37075 :
Beech Elementary, T. W. Hunter Middle School, Beech Sr High School
Additional details
Association Fee : $125.00
Association Fee Frequency : Quarterly
Assocation Fee 2 : $400.00
Association Fee 2 Frequency : One Time
Heating : Yes
Parking Features : Garage Door Opener,Garage Faces Side,Concrete,Driveway
Lot Size Area : 0.3 Sq. Ft.
Building Area Total : 4066 Sq. Ft.
Lot Size Acres : 0.3 Acres
Living Area : 4066 Sq. Ft.
Lot Features : Private,Views
Office Phone : 6159223313
Number of Bedrooms : 5
Number of Bathrooms : 5
Full Bathrooms : 4
Half Bathrooms : 1
Possession : Close Of Escrow
Cooling : 1
Garage Spaces : 3
Patio and Porch Features : Patio,Covered,Porch
Levels : Two
Basement : Slab
Stories : 2
Utilities : Natural Gas Available,Water Available
Parking Space : 7
Sewer : Public Sewer
Location 114 Willow Bend Drive, TN 37075
Directions to 114 Willow Bend Drive, TN 37075
Take I-65 N toward Louisville. Take exit 97 onto SR-174, Long Hollow Pike. Keep right at exit toward Gallatin. In 6 miles turn L into Laurel Park and the home is the fourth house on your right.
Ready to Start the Conversation?
We're ready when you are.
 © 2026 Listings courtesy of RealTracs, Inc. as distributed by MLS GRID. IDX information is provided exclusively for consumers' personal non-commercial use and may not be used for any purpose other than to identify prospective properties consumers may be interested in purchasing. The IDX data is deemed reliable but is not guaranteed by MLS GRID and may be subject to an end user license agreement prescribed by the Member Participant's applicable MLS. Based on information submitted to the MLS GRID as of January 22, 2026 10:00 AM CST. All data is obtained from various sources and may not have been verified by broker or MLS GRID. Supplied Open House Information is subject to change without notice. All information should be independently reviewed and verified for accuracy. Properties may or may not be listed by the office/agent presenting the information. Some IDX listings have been excluded from this website.
© 2026 Listings courtesy of RealTracs, Inc. as distributed by MLS GRID. IDX information is provided exclusively for consumers' personal non-commercial use and may not be used for any purpose other than to identify prospective properties consumers may be interested in purchasing. The IDX data is deemed reliable but is not guaranteed by MLS GRID and may be subject to an end user license agreement prescribed by the Member Participant's applicable MLS. Based on information submitted to the MLS GRID as of January 22, 2026 10:00 AM CST. All data is obtained from various sources and may not have been verified by broker or MLS GRID. Supplied Open House Information is subject to change without notice. All information should be independently reviewed and verified for accuracy. Properties may or may not be listed by the office/agent presenting the information. Some IDX listings have been excluded from this website.
