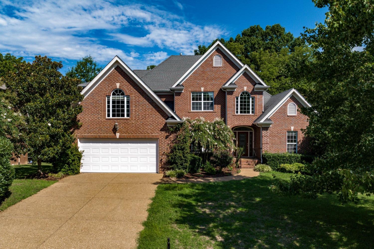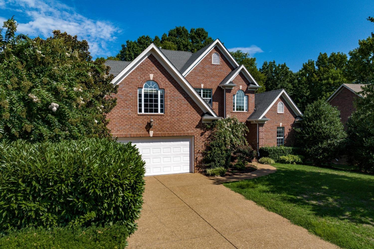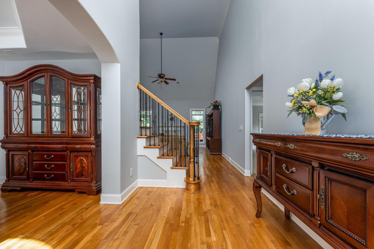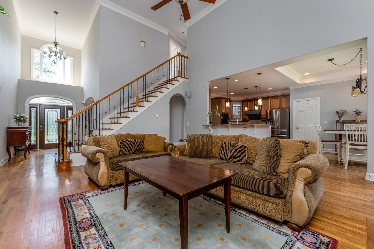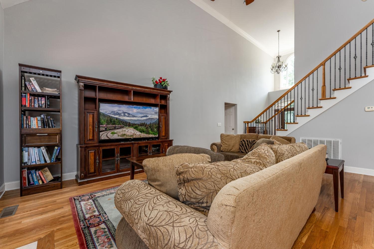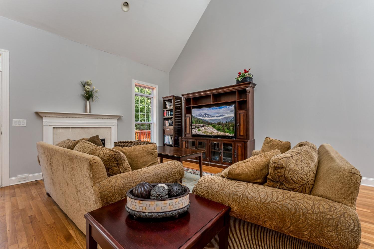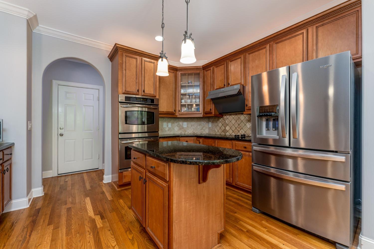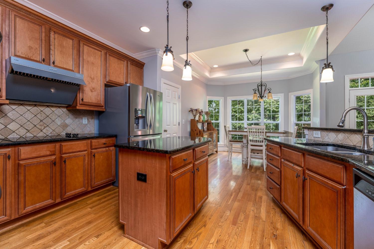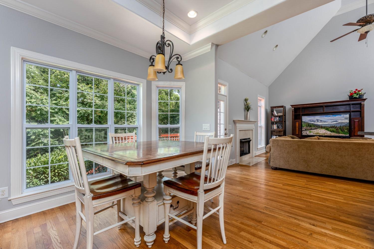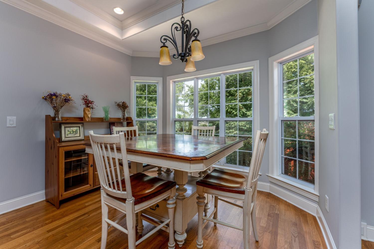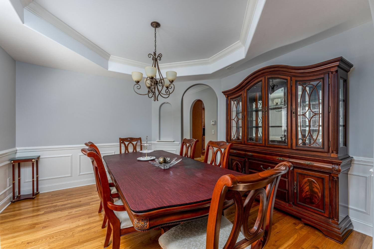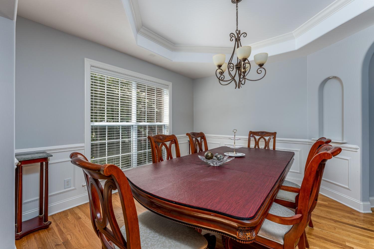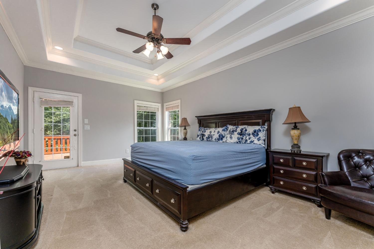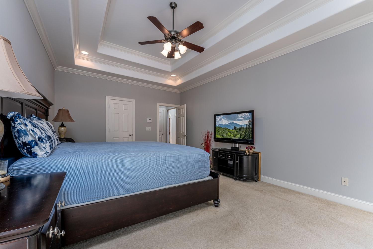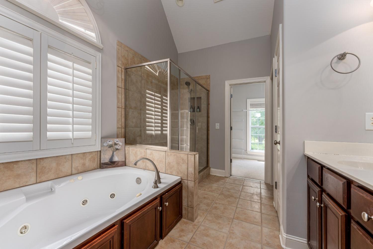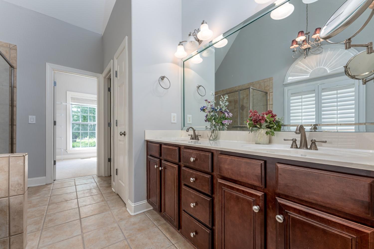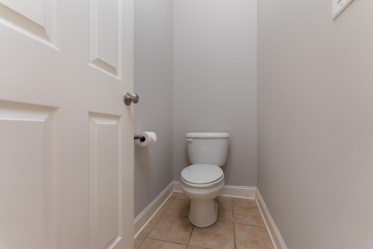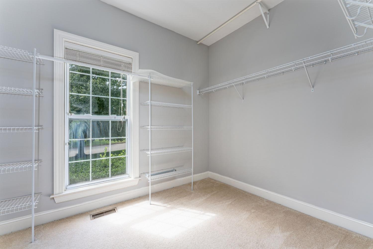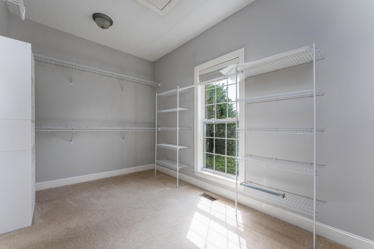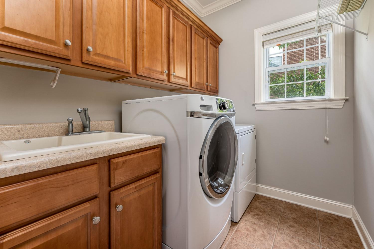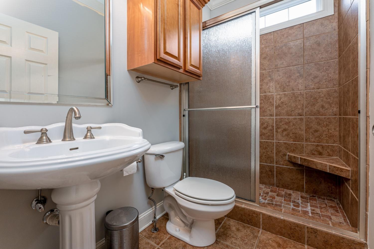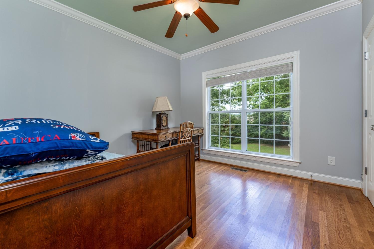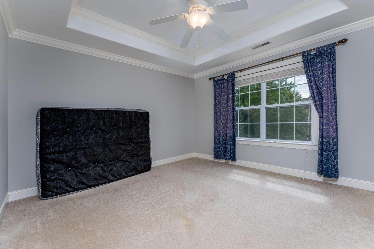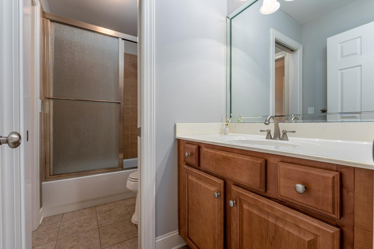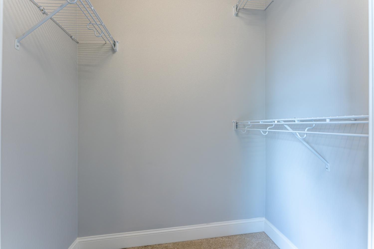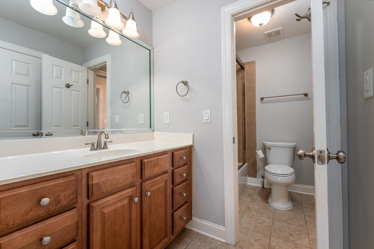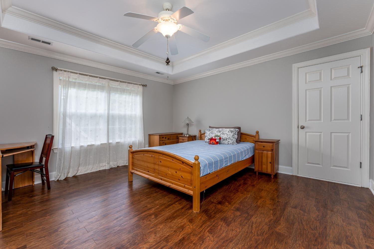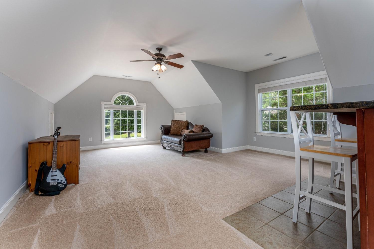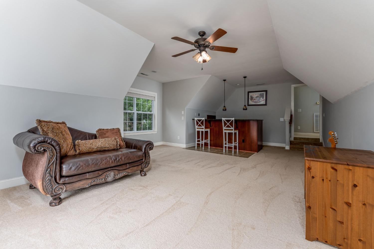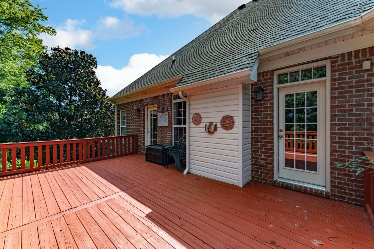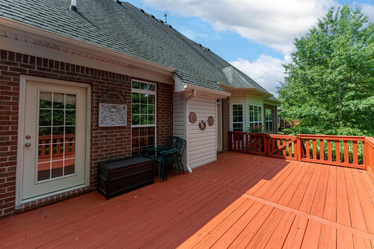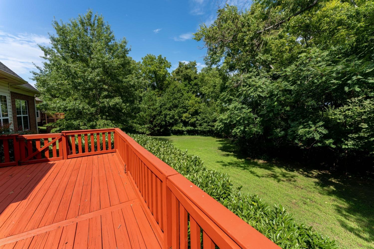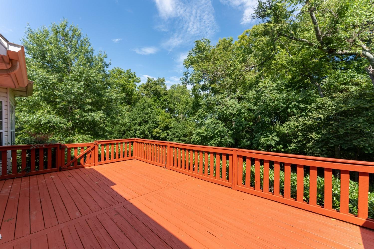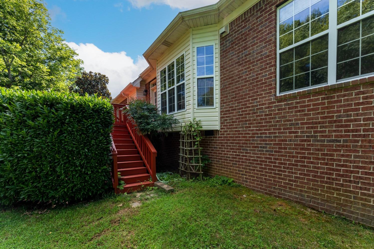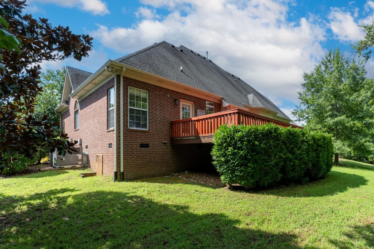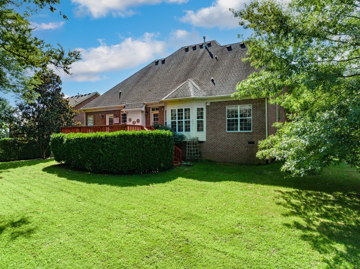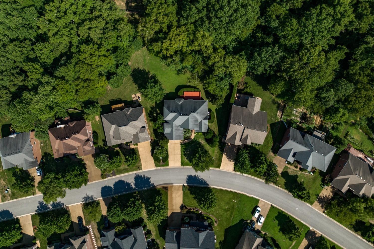 MIDDLE TENNESSEE REAL ESTATE
MIDDLE TENNESSEE REAL ESTATE
1564 Red Oak Ln, Brentwood, TN 37027 For Rent
Single Family Residence
- Single Family Residence
- Beds: 4
- Baths: 3
- 3,105 sq ft
Description
Step into timeless elegance and modern comfort in this beautifully maintained single-family brick home, offering an open floor plan drenched in natural light. The impressive 2-story home welcomes you with grace, complemented by extensive crown molding and fresh paint throughout. The chef’s kitchen is a true standout—featuring stainless steel appliances, double ovens, granite countertops, and a spacious island, perfect for cooking and entertaining alike. The soaring-ceiling living room is both grand and cozy with a fireplace and surround sound wiring, ideal for movie nights or gatherings. Enjoy formal meals in the elegant dining room with a trey ceiling. The primary bedroom suite is your private retreat, complete with a double trey ceiling, a ceiling fan, and direct deck access. The primary bathroom offers spa-like luxury with a double vanity, jetted tub, separate shower and a walk in closet. Upstairs, every bedroom features trey ceilings and ceiling fans, and the large bonus room boasts a raised wet bar—perfect for entertaining or relaxing. Whether you’re sipping your morning coffee or winding down in the evening, enjoy breathtaking sunset views from the kitchen and deck, overlooking a beautifully landscaped, tree-lined backyard with total privacy. The oversized 2-car garage includes a utility sink and plenty of space for storage or hobbies. Don’t miss this incredible opportunity to own a home that truly has its all-style, space, and serene surroundings.
Property Details
Status : Active
Source : RealTracs, Inc.
County : Williamson County, TN
Property Type : Residential Lease
Area : 3,105 sq. ft.
Year Built : 2005
Exterior Construction : Brick
Floors : Carpet,Wood,Tile
Heat : Central
HOA / Subdivision : Courtside @ Southern Woods
Listing Provided by : MM Realty & Management
MLS Status : Active
Listing # : RTC2821635
Schools near 1564 Red Oak Ln, Brentwood, TN 37027 :
Edmondson Elementary, Brentwood Middle School, Brentwood High School
Additional details
Heating : Yes
Parking Features : Garage Door Opener,Garage Faces Front,Driveway
Building Area Total : 3105 Sq. Ft.
Living Area : 3105 Sq. Ft.
Office Phone : 6153488283
Number of Bedrooms : 4
Number of Bathrooms : 3
Full Bathrooms : 3
Cooling : 1
Garage Spaces : 2
Patio and Porch Features : Porch,Covered,Deck
Levels : Two
Stories : 2
Utilities : Water Available
Parking Space : 2
Sewer : Public Sewer
Location 1564 Red Oak Ln, TN 37027
Directions to 1564 Red Oak Ln, TN 37027
Follow I-65 S. Take exit 74A onto TN-254 E/Old Hickory Blvd. Turn right onto Edmondson Pike. Turn left onto Holt Rd. Turn right onto Redmond Ln. Continue onto Walnut Hills Dr. Turn right onto Red Oak Ln. Destination will be on the right
Ready to Start the Conversation?
We're ready when you are.
 © 2025 Listings courtesy of RealTracs, Inc. as distributed by MLS GRID. IDX information is provided exclusively for consumers' personal non-commercial use and may not be used for any purpose other than to identify prospective properties consumers may be interested in purchasing. The IDX data is deemed reliable but is not guaranteed by MLS GRID and may be subject to an end user license agreement prescribed by the Member Participant's applicable MLS. Based on information submitted to the MLS GRID as of June 7, 2025 10:00 AM CST. All data is obtained from various sources and may not have been verified by broker or MLS GRID. Supplied Open House Information is subject to change without notice. All information should be independently reviewed and verified for accuracy. Properties may or may not be listed by the office/agent presenting the information. Some IDX listings have been excluded from this website.
© 2025 Listings courtesy of RealTracs, Inc. as distributed by MLS GRID. IDX information is provided exclusively for consumers' personal non-commercial use and may not be used for any purpose other than to identify prospective properties consumers may be interested in purchasing. The IDX data is deemed reliable but is not guaranteed by MLS GRID and may be subject to an end user license agreement prescribed by the Member Participant's applicable MLS. Based on information submitted to the MLS GRID as of June 7, 2025 10:00 AM CST. All data is obtained from various sources and may not have been verified by broker or MLS GRID. Supplied Open House Information is subject to change without notice. All information should be independently reviewed and verified for accuracy. Properties may or may not be listed by the office/agent presenting the information. Some IDX listings have been excluded from this website.
