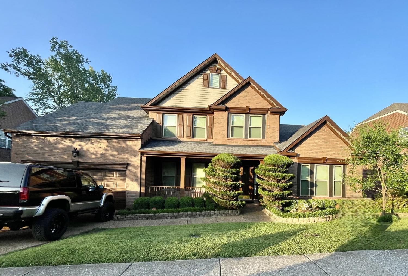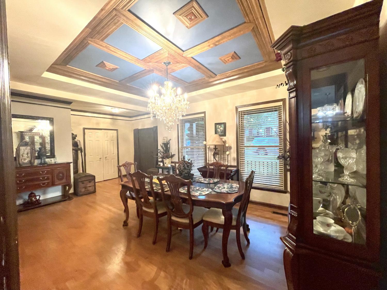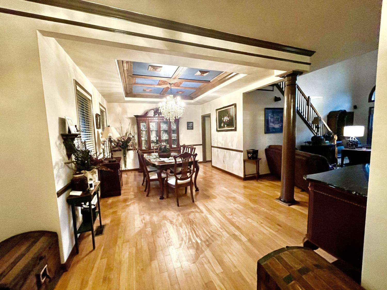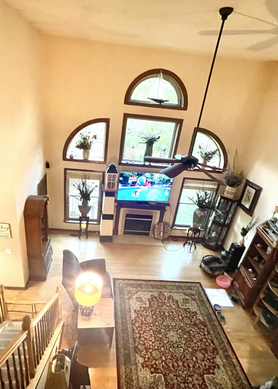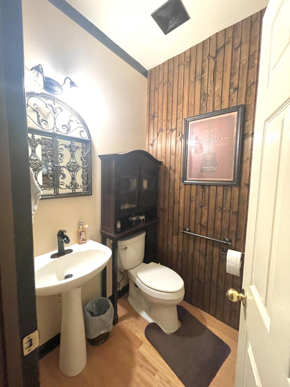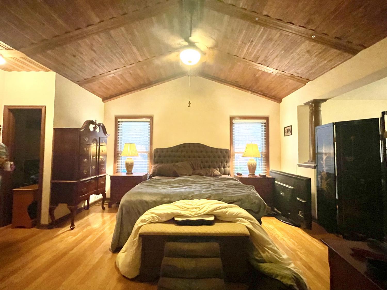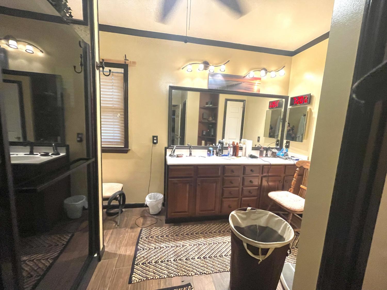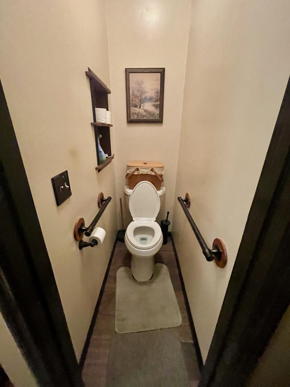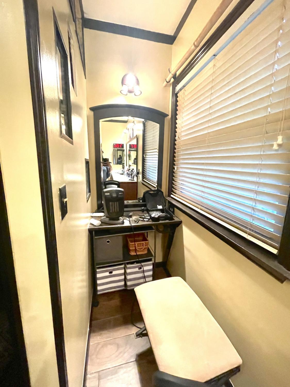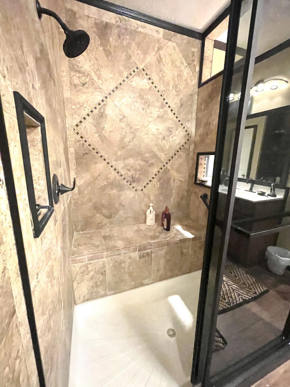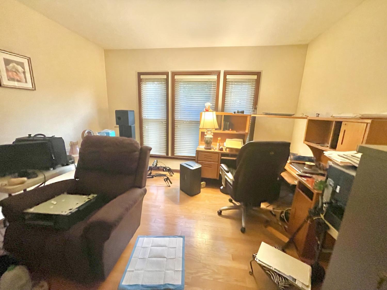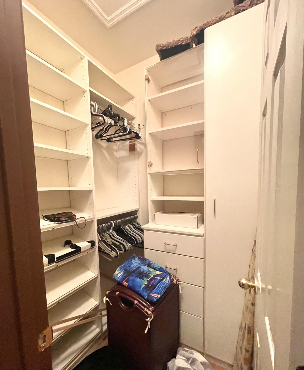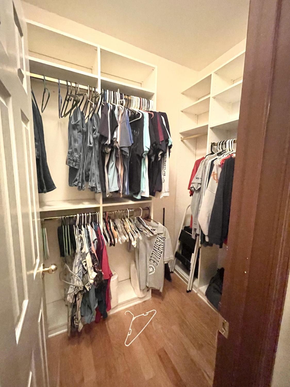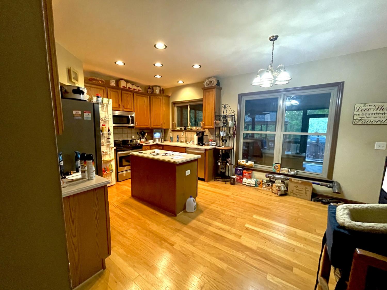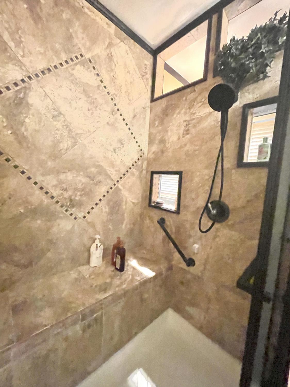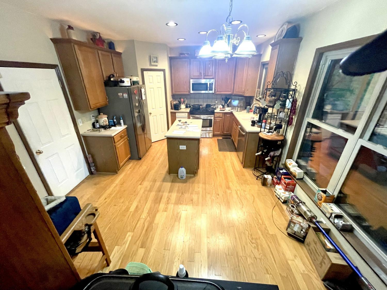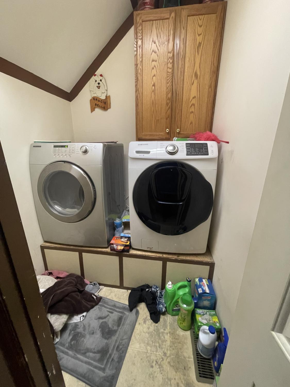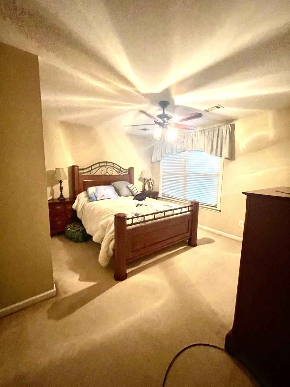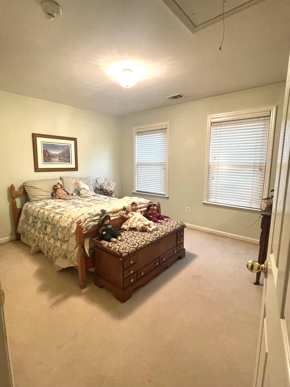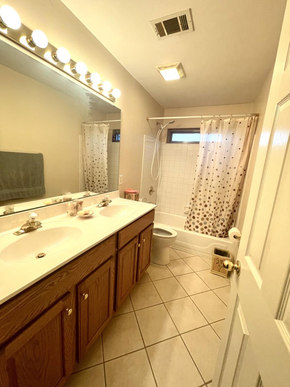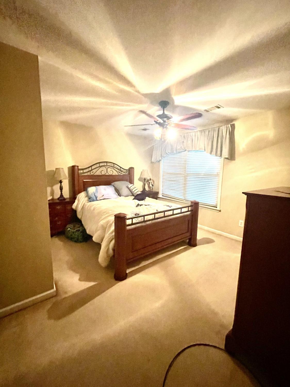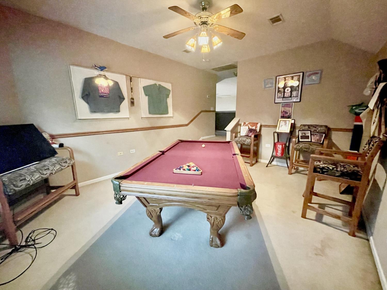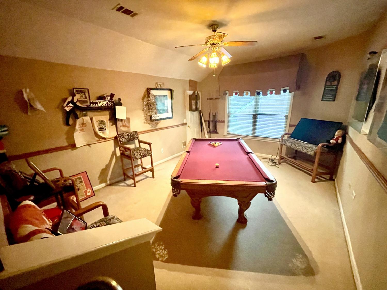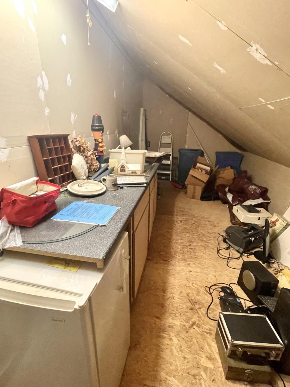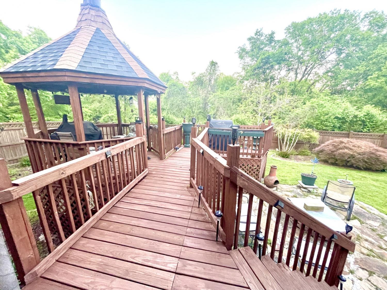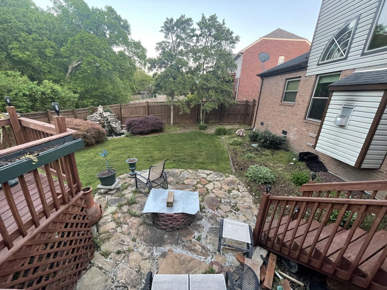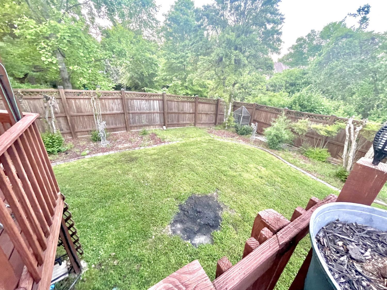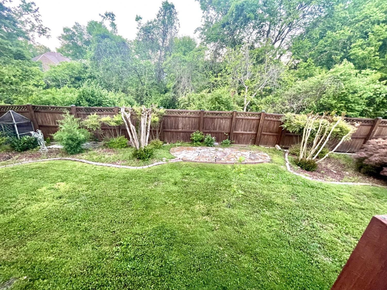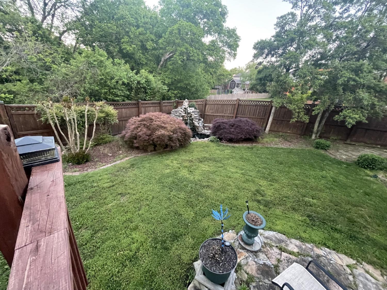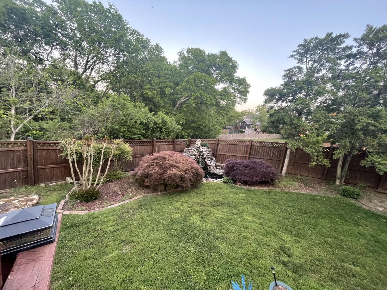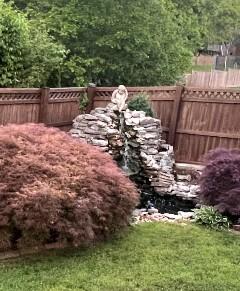 MIDDLE TENNESSEE REAL ESTATE
MIDDLE TENNESSEE REAL ESTATE
416 Mackenzie Way, Franklin, TN 37064 For Sale
Single Family Residence
- Single Family Residence
- Beds: 4
- Baths: 3
- 2,889 sq ft
Description
Motivated Seller, Price Improvement!!! 416 Mackenzie Way, this perfect blend of luxury, comfort, and convenience in this beautifully maintained home located in the highly sought-after **Sullivan Farms** community. This Home Features, 4 spacious bedrooms, 2.5 baths, and a chef-inspired kitchen with ample counter space, this home is designed for both everyday living and entertaining. The bright, open floor plan welcomes you the moment you step inside, with a large living room with vaulted ceilings and a gorgeous fireplace as its centerpiece. The main level also offers a private office that is ideal for remote work or study. Retreat to the owner's suite, a true sanctuary featuring a spa-inspired bathroom with an oversized shower, elegant tile work, and premium finishes. The additional bathrooms are equally well-appointed with stylish, modern touches. Upstairs, a versatile game room that provides endless possibilities from a perfect playroom, craft area, entertaining game room or home gym. Step outside to enjoy the expansive backyard oasis complete with a gazebo, built-in grills, fire-pit, and a tranquil water garden stocked with vibrant, large goldfish, adding a touch of serenity and charm to the backyard oasis. The large deck is perfect for gatherings or quiet evenings under the stars. Additional highlights include a spacious 2-car garage with ample storage, and easy access to local amenities, parks, and schools. Don't miss your chance to own this stunning home in one of Franklin's most desirable neighborhoods. Schedule your showing today!
Property Details
Status : Active
County : Williamson County, TN
Property Type : Residential
Area : 2,889 sq. ft.
Yard : Back Yard
Year Built : 1999
Exterior Construction : Brick
Floors : Carpet,Wood,Tile
Heat : Central,Dual,Electric,Natural Gas
HOA / Subdivision : Sullivan Farms Sec D
Listing Provided by : Red Robin Realty
MLS Status : Active
Listing # : RTC2821749
Schools near 416 Mackenzie Way, Franklin, TN 37064 :
Winstead Elementary School, Legacy Middle School, Centennial High School
Additional details
Association Fee : $748.00
Association Fee Frequency : Annually
Heating : Yes
Parking Features : Garage Door Opener,Garage Faces Front,Aggregate
Pool Features : In Ground
Lot Size Area : 0.23 Sq. Ft.
Building Area Total : 2889 Sq. Ft.
Lot Size Acres : 0.23 Acres
Lot Size Dimensions : 80 X 115
Living Area : 2889 Sq. Ft.
Office Phone : 6154822546
Number of Bedrooms : 4
Number of Bathrooms : 3
Full Bathrooms : 2
Half Bathrooms : 1
Possession : Negotiable
Cooling : 1
Garage Spaces : 2
Private Pool : 1
Patio and Porch Features : Porch,Covered,Deck,Patio,Screened
Levels : Two
Basement : None,Crawl Space
Stories : 2
Utilities : Electricity Available,Natural Gas Available,Water Available
Parking Space : 2
Sewer : Public Sewer
Location 416 Mackenzie Way, TN 37064
Directions to 416 Mackenzie Way, TN 37064
From Nashville, take I-65 S to exit 65. Turn right onto Murfreesboro Rd. Turn left onto S Royal Oaks Blvd. Turn left onto Mack Hatcher Pkwy. Turn left on Donelson Creek Pkwy then right on Braemere Dr. and right on Mackenzie.
Ready to Start the Conversation?
We're ready when you are.
 © 2025 Listings courtesy of RealTracs, Inc. as distributed by MLS GRID. IDX information is provided exclusively for consumers' personal non-commercial use and may not be used for any purpose other than to identify prospective properties consumers may be interested in purchasing. The IDX data is deemed reliable but is not guaranteed by MLS GRID and may be subject to an end user license agreement prescribed by the Member Participant's applicable MLS. Based on information submitted to the MLS GRID as of December 8, 2025 10:00 AM CST. All data is obtained from various sources and may not have been verified by broker or MLS GRID. Supplied Open House Information is subject to change without notice. All information should be independently reviewed and verified for accuracy. Properties may or may not be listed by the office/agent presenting the information. Some IDX listings have been excluded from this website.
© 2025 Listings courtesy of RealTracs, Inc. as distributed by MLS GRID. IDX information is provided exclusively for consumers' personal non-commercial use and may not be used for any purpose other than to identify prospective properties consumers may be interested in purchasing. The IDX data is deemed reliable but is not guaranteed by MLS GRID and may be subject to an end user license agreement prescribed by the Member Participant's applicable MLS. Based on information submitted to the MLS GRID as of December 8, 2025 10:00 AM CST. All data is obtained from various sources and may not have been verified by broker or MLS GRID. Supplied Open House Information is subject to change without notice. All information should be independently reviewed and verified for accuracy. Properties may or may not be listed by the office/agent presenting the information. Some IDX listings have been excluded from this website.
