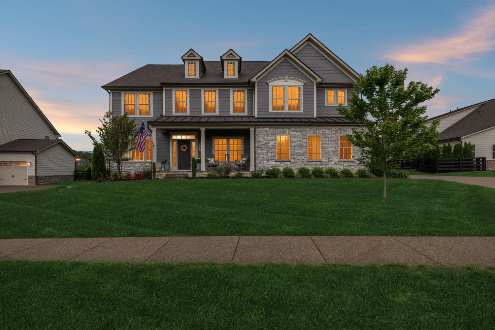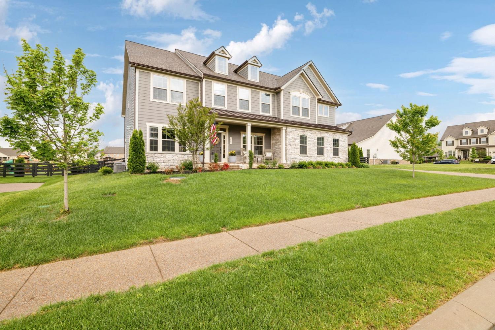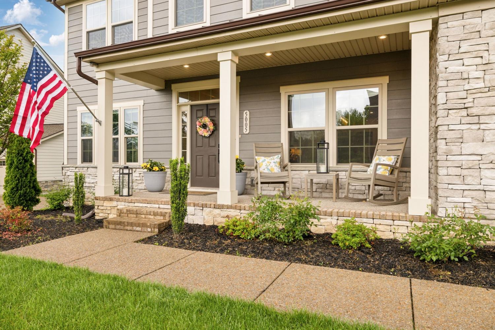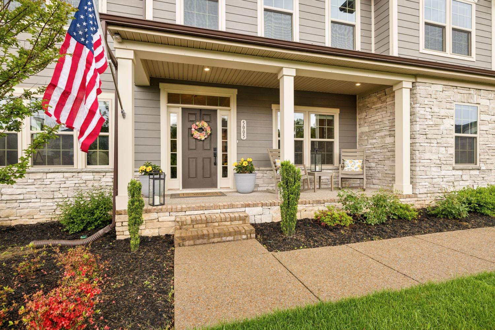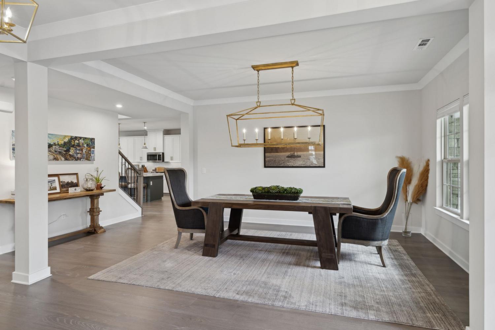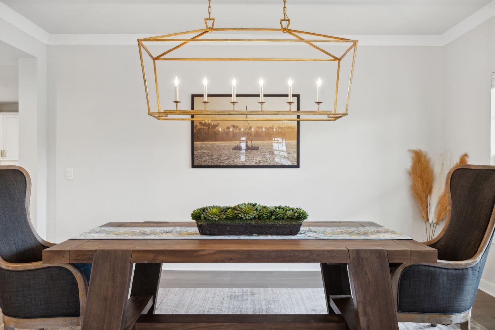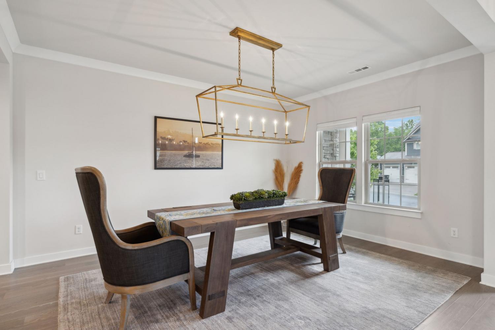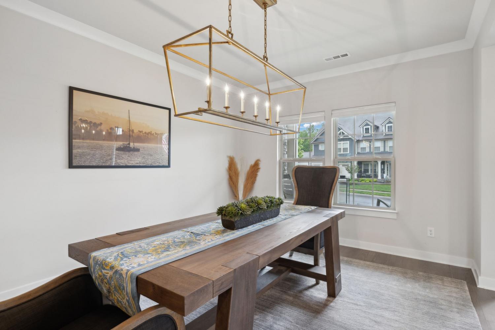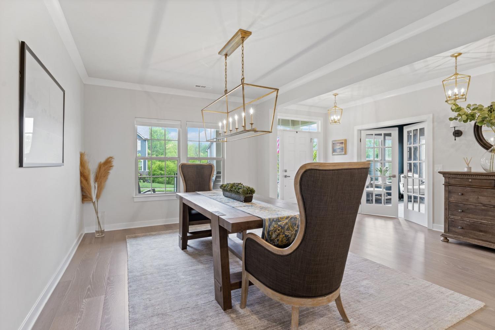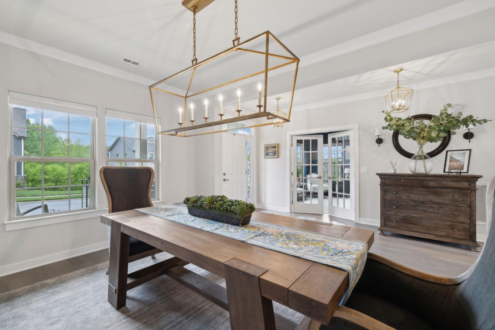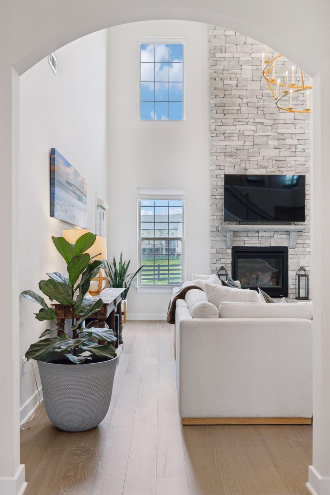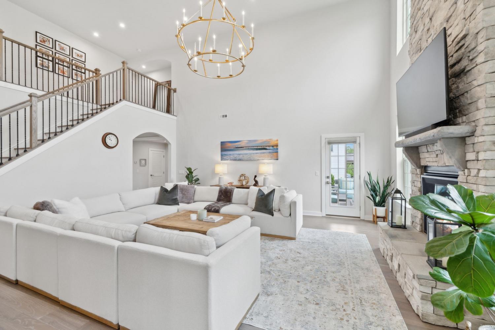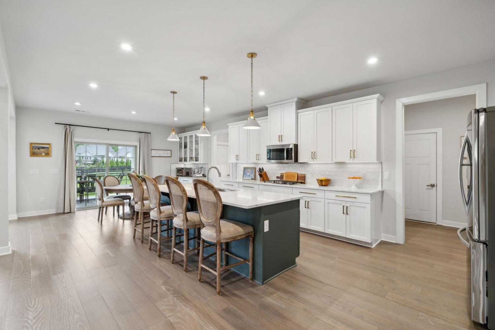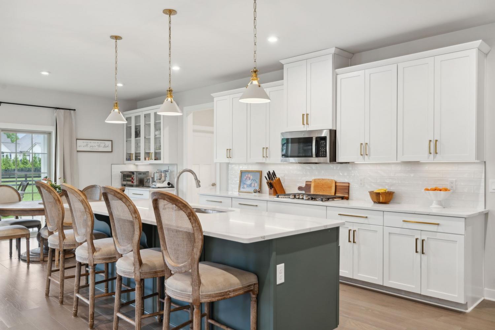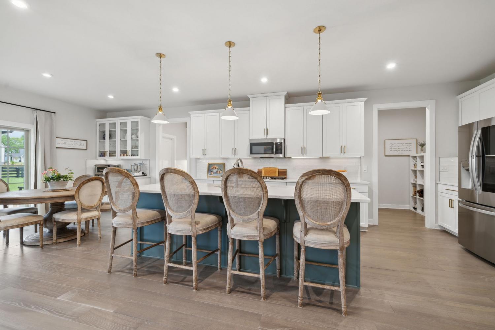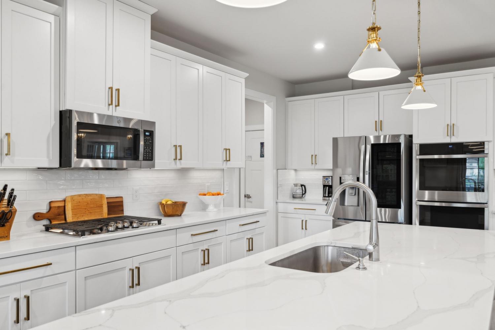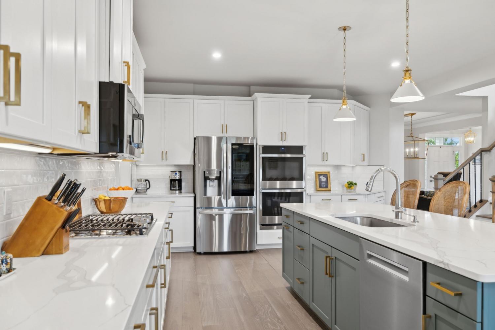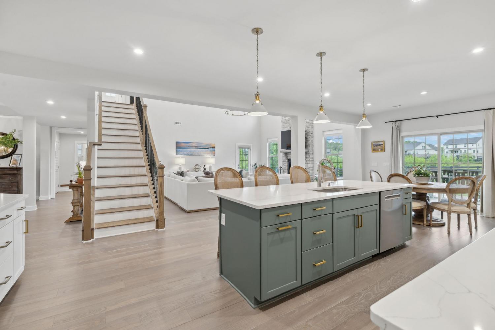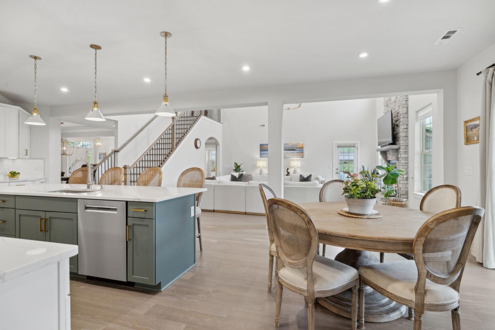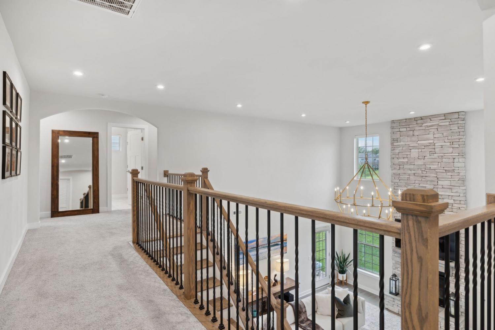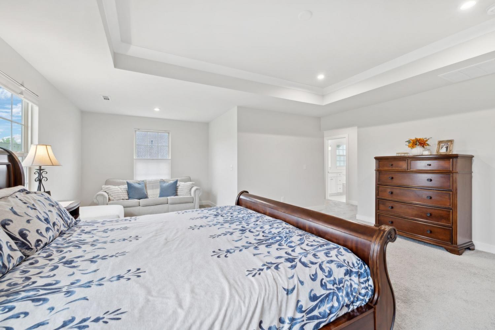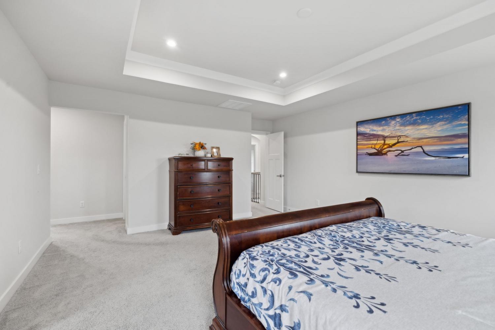 MIDDLE TENNESSEE REAL ESTATE
MIDDLE TENNESSEE REAL ESTATE
5005 Great Falls Ct, College Grove, TN 37046 For Sale
Single Family Residence
- Single Family Residence
- Beds: 6
- Baths: 6
- 4,227 sq ft
Description
Welcome to this stunning home nestled in the highly coveted Falls Grove community. This is the most desired floor plan, the Versailles. It is tucked away on a quiet cul de sac.This gorgeous property boasts 6 bedrooms and 5.5 bathrooms, providing plenty of space for your family to grow. The thoughtfully designed open floor plan features a guest room and cozy study which makes working from home a breeze. It has 5 additional bedrooms and 4 full bathrooms upstairs. The main level boasts of a 17 foot ceilings opening up to the great room with an abundance of natural light. A formal dining room and a gourmet kitchen with quartz countertops, double oven, large island, and a walk in pantry. Step outside to a spacious fenced and gated flat backyard oasis perfect for a pool, ideal for relaxation and entertaining. Hardwood floors add warmth and character to the space while making it easy to maintain. Designer lighting throughout, whole house water filtration system. Coveted Williamson County School district. Falls Grove resort style amenities include a clubhouse, gym, basketball and tennis courts, putting green, playground and a heated swimming pool, providing endless opportunities for family fun. Bring your golf cart! Conveniently located with quick access to 840, making commuting to both Franklin and Murfreesboro a breeze.
Property Details
Status : Active
Source : RealTracs, Inc.
Address : 5005 Great Falls Ct College Grove TN 37046
County : Williamson County, TN
Property Type : Residential
Area : 4,227 sq. ft.
Yard : Back Yard
Year Built : 2022
Exterior Construction : Masonite,Stone
Floors : Carpet,Wood,Tile
Heat : Central,Dual
HOA / Subdivision : Falls Grove Sec7
Listing Provided by : Luxury Homes of Tennessee
MLS Status : Active
Listing # : RTC2821846
Schools near 5005 Great Falls Ct, College Grove, TN 37046 :
College Grove Elementary, Fred J Page Middle School, Fred J Page High School
Additional details
Association Fee : $150.00
Association Fee Frequency : Monthly
Heating : Yes
Parking Features : Garage Door Opener,Garage Faces Side
Lot Size Area : 0.37 Sq. Ft.
Building Area Total : 4227 Sq. Ft.
Lot Size Acres : 0.37 Acres
Lot Size Dimensions : 97 X 170
Living Area : 4227 Sq. Ft.
Lot Features : Cul-De-Sac,Level
Office Phone : 6154728961
Number of Bedrooms : 6
Number of Bathrooms : 6
Full Bathrooms : 5
Half Bathrooms : 1
Possession : Close Of Escrow
Cooling : 1
Garage Spaces : 3
Architectural Style : Traditional
Patio and Porch Features : Patio,Covered,Porch
Levels : Two
Basement : Slab
Stories : 2
Utilities : Water Available
Parking Space : 3
Sewer : STEP System
Location 5005 Great Falls Ct, TN 37046
Directions to 5005 Great Falls Ct, TN 37046
Just off of 840, Arno Road - Exit 37. Left onto Eudailey Covington. Falls Grove Community. Left onto Falls Grove Dr. R onto Crimson Leaf. L onto Edgemoore. R onto Flower. L on Sky Meadow. R on Carderock. R on Nestling Ridge. Right onto Great Falls Court.
Ready to Start the Conversation?
We're ready when you are.
 © 2026 Listings courtesy of RealTracs, Inc. as distributed by MLS GRID. IDX information is provided exclusively for consumers' personal non-commercial use and may not be used for any purpose other than to identify prospective properties consumers may be interested in purchasing. The IDX data is deemed reliable but is not guaranteed by MLS GRID and may be subject to an end user license agreement prescribed by the Member Participant's applicable MLS. Based on information submitted to the MLS GRID as of February 1, 2026 10:00 PM CST. All data is obtained from various sources and may not have been verified by broker or MLS GRID. Supplied Open House Information is subject to change without notice. All information should be independently reviewed and verified for accuracy. Properties may or may not be listed by the office/agent presenting the information. Some IDX listings have been excluded from this website.
© 2026 Listings courtesy of RealTracs, Inc. as distributed by MLS GRID. IDX information is provided exclusively for consumers' personal non-commercial use and may not be used for any purpose other than to identify prospective properties consumers may be interested in purchasing. The IDX data is deemed reliable but is not guaranteed by MLS GRID and may be subject to an end user license agreement prescribed by the Member Participant's applicable MLS. Based on information submitted to the MLS GRID as of February 1, 2026 10:00 PM CST. All data is obtained from various sources and may not have been verified by broker or MLS GRID. Supplied Open House Information is subject to change without notice. All information should be independently reviewed and verified for accuracy. Properties may or may not be listed by the office/agent presenting the information. Some IDX listings have been excluded from this website.
