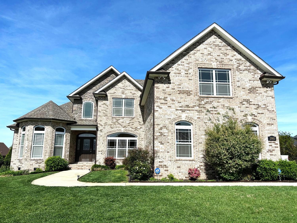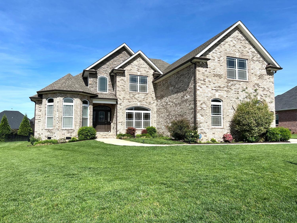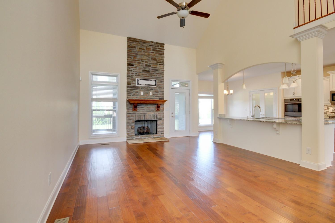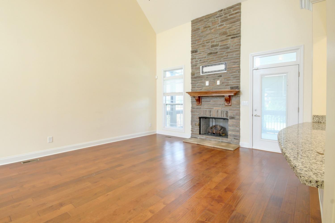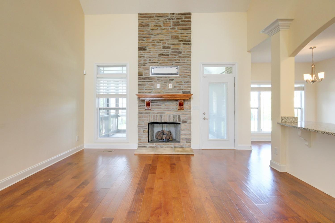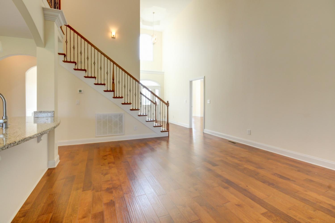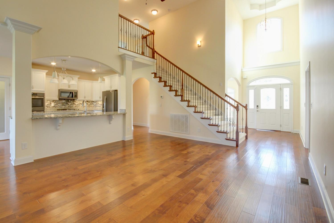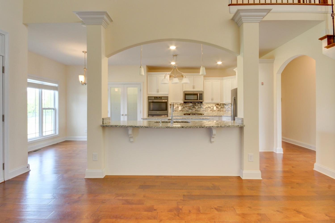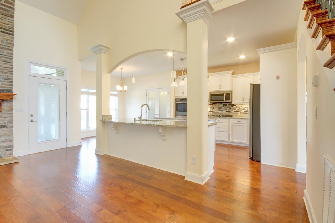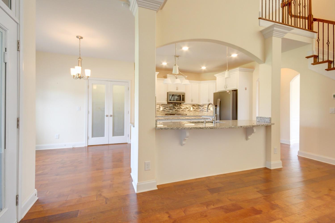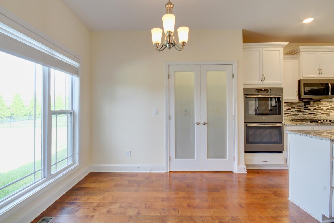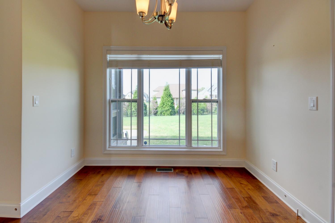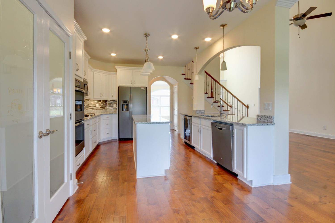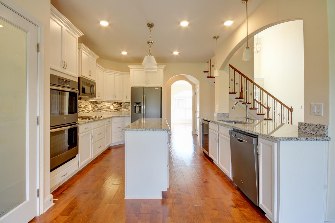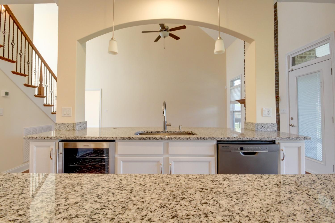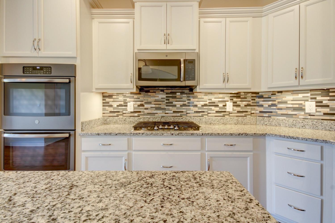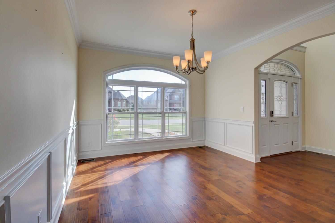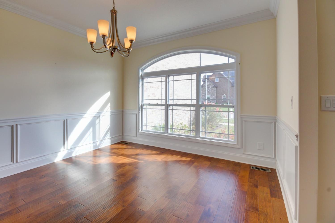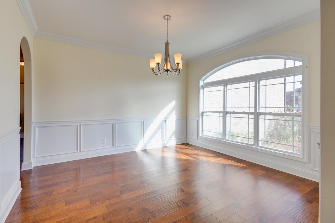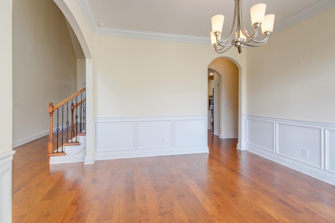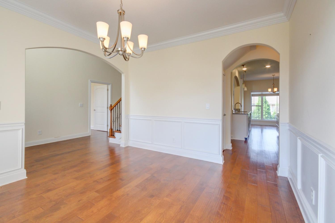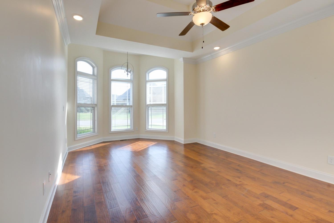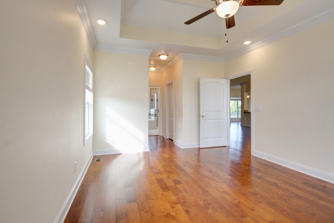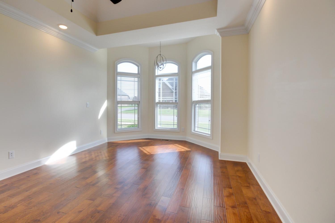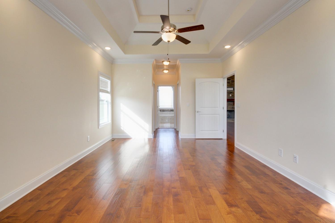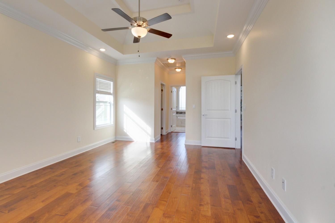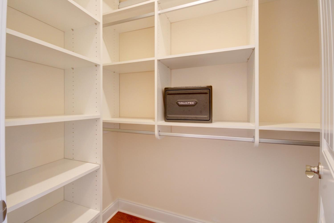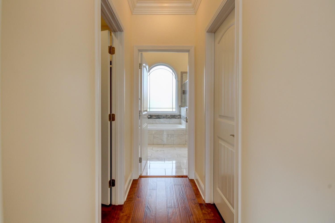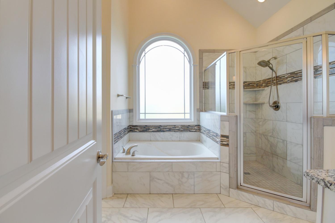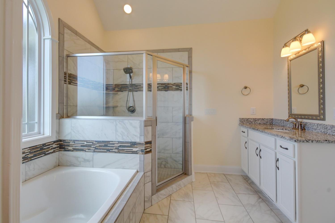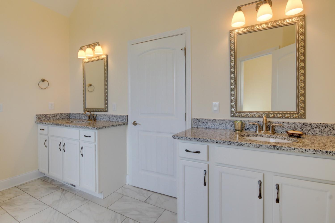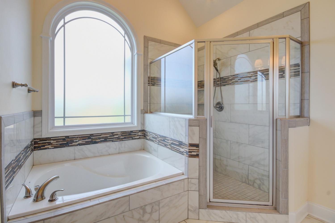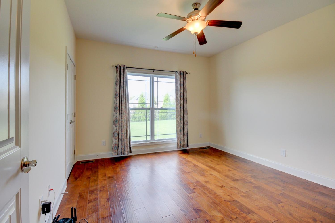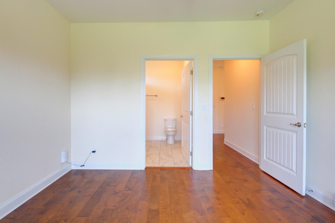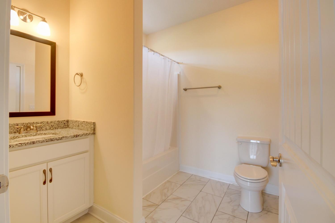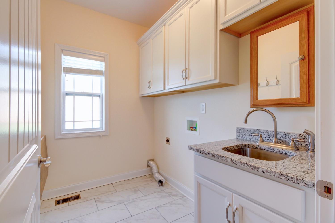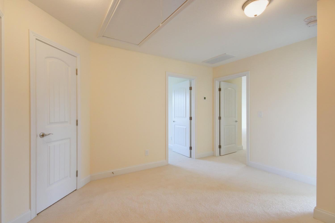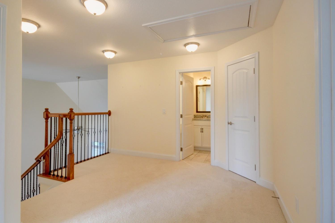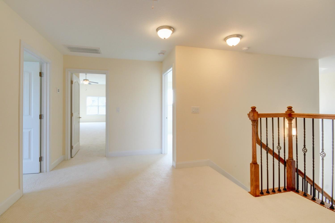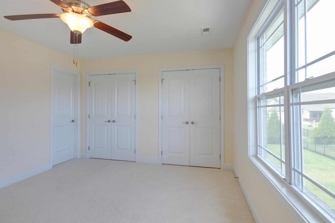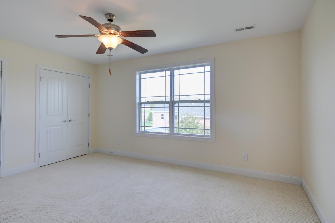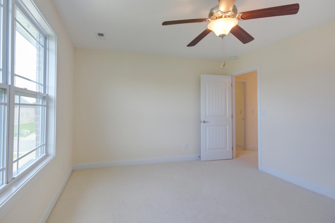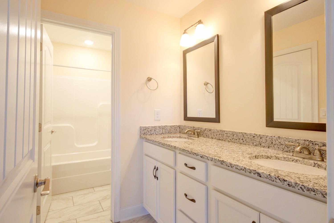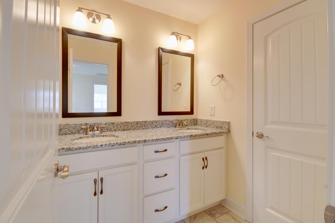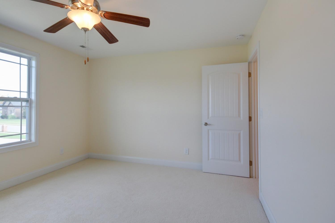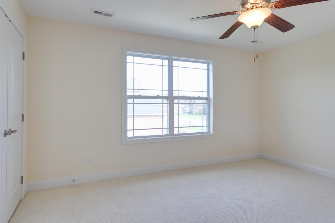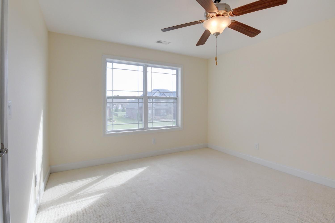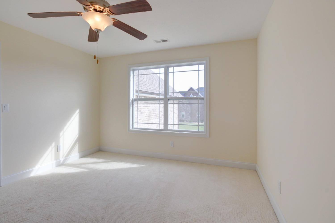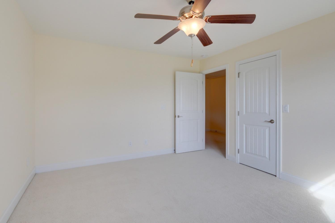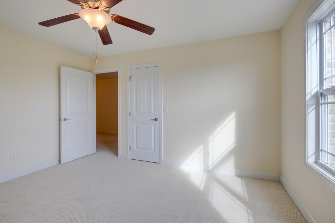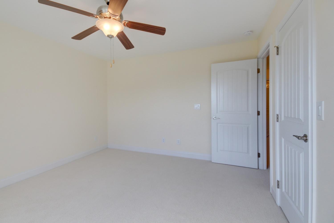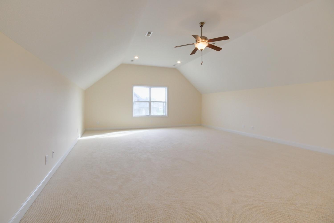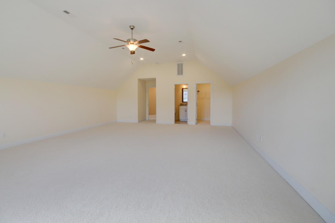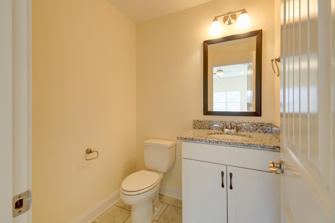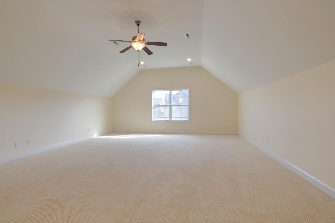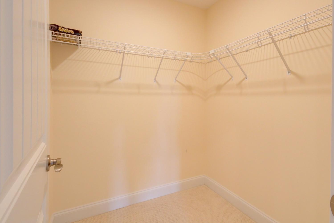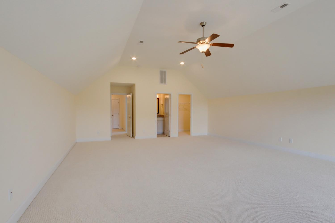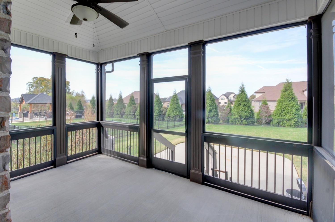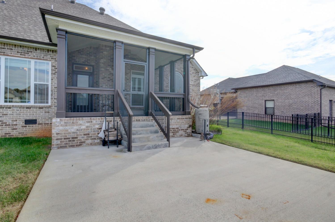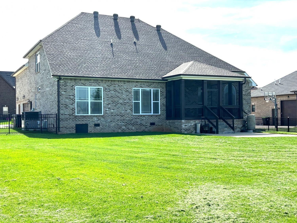 MIDDLE TENNESSEE REAL ESTATE
MIDDLE TENNESSEE REAL ESTATE
2981 Hartley Dr, Clarksville, TN 37043 For Sale
Single Family Residence
- Single Family Residence
- Beds: 4
- Baths: 4
- 3,185 sq ft
Description
Welcome Home to Elegance and Comfort in Hartley Hills! Step into this stunning ALL BRICK Contemporary Home that offers space, style, and sophistication. With 4 spacious bedrooms plus a HUGE Bonus Room—complete with a half bath and walk-in closet (perfect as a potential 5th bedroom)—this home is designed to grow with you. The open-concept floor plan boasts a luxurious Primary Suite and a second bedroom on the main level, perfect for multi-generational living or added convenience. Gorgeous hardwood floors flow throughout the main level, complemented by elegant tile in the bathrooms and laundry room.Gather in the Great Room beneath soaring 18-ft ceilings, where a stacked stone fireplace with gas logs adds warmth and charm. The Chef’s Kitchen is a true showstopper, featuring granite countertops, an island with counter bar seating, soft-close cabinetry, a wine/drink fridge, double oven, gas cooktop, refrigerator, tile backsplash, and a walk-in pantry—perfect for entertaining and everyday living. The Primary Suite is your private retreat, complete with a cozy sitting area, two custom walk-in closets, and a spa-like bath featuring a soaking tub and tiled shower. The Laundry Room is both practical and stylish with built-in cabinetry, a sink, and a fold-down table for easy folding. Upstairs, you’ll find two more generous bedrooms, a full bath and half bath, a roomy landing area, and that massive bonus room—ideal as a playroom, media space, or guest suite. Outside, enjoy the covered and screened patio or relax on the open-air patio overlooking a large, fenced backyard—perfect for pets, play, or entertaining. Nestled in the highly desirable Hartley Hills community, you’ll enjoy quick access to I-24, the Wilma Rudolph shopping corridor, local hospitals and medical offices, and you're just a short drive to Ft. Campbell.This home truly has it all—the only thing missing is YOU!
Property Details
Status : Active
Source : RealTracs, Inc.
Address : 2981 Hartley Dr Clarksville TN 37043
County : Montgomery County, TN
Property Type : Residential
Area : 3,185 sq. ft.
Yard : Back Yard
Year Built : 2018
Exterior Construction : Brick
Floors : Carpet,Wood,Tile
Heat : Central,Heat Pump
HOA / Subdivision : Hartley Hills
Listing Provided by : Crye-Leike, Inc., REALTORS
MLS Status : Active
Listing # : RTC2821935
Schools near 2981 Hartley Dr, Clarksville, TN 37043 :
Oakland Elementary, Kirkwood Middle, Kirkwood High
Additional details
Association Fee : $30.00
Association Fee Frequency : Monthly
Assocation Fee 2 : $300.00
Association Fee 2 Frequency : One Time
Heating : Yes
Parking Features : Garage Door Opener,Garage Faces Side
Lot Size Area : 0.45 Sq. Ft.
Building Area Total : 3185 Sq. Ft.
Lot Size Acres : 0.45 Acres
Living Area : 3185 Sq. Ft.
Lot Features : Level
Office Phone : 9316482112
Number of Bedrooms : 4
Number of Bathrooms : 4
Full Bathrooms : 3
Half Bathrooms : 1
Possession : Negotiable
Cooling : 1
Garage Spaces : 3
Architectural Style : Contemporary
Patio and Porch Features : Patio,Covered,Porch,Screened
Levels : Two
Basement : Crawl Space
Stories : 2
Utilities : Water Available
Parking Space : 3
Sewer : Public Sewer
Location 2981 Hartley Dr, TN 37043
Directions to 2981 Hartley Dr, TN 37043
From I-24 Exit 8 go North on Rossview Rd, left on Rollow Ln, right on Dunlop Ln, Left on Boyer Blvd, Left on Eliza, right on Hartley, home will be on your left
Ready to Start the Conversation?
We're ready when you are.
 © 2025 Listings courtesy of RealTracs, Inc. as distributed by MLS GRID. IDX information is provided exclusively for consumers' personal non-commercial use and may not be used for any purpose other than to identify prospective properties consumers may be interested in purchasing. The IDX data is deemed reliable but is not guaranteed by MLS GRID and may be subject to an end user license agreement prescribed by the Member Participant's applicable MLS. Based on information submitted to the MLS GRID as of June 6, 2025 10:00 AM CST. All data is obtained from various sources and may not have been verified by broker or MLS GRID. Supplied Open House Information is subject to change without notice. All information should be independently reviewed and verified for accuracy. Properties may or may not be listed by the office/agent presenting the information. Some IDX listings have been excluded from this website.
© 2025 Listings courtesy of RealTracs, Inc. as distributed by MLS GRID. IDX information is provided exclusively for consumers' personal non-commercial use and may not be used for any purpose other than to identify prospective properties consumers may be interested in purchasing. The IDX data is deemed reliable but is not guaranteed by MLS GRID and may be subject to an end user license agreement prescribed by the Member Participant's applicable MLS. Based on information submitted to the MLS GRID as of June 6, 2025 10:00 AM CST. All data is obtained from various sources and may not have been verified by broker or MLS GRID. Supplied Open House Information is subject to change without notice. All information should be independently reviewed and verified for accuracy. Properties may or may not be listed by the office/agent presenting the information. Some IDX listings have been excluded from this website.
