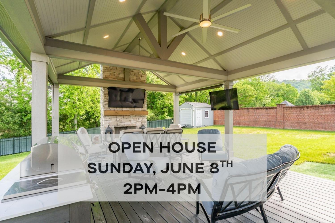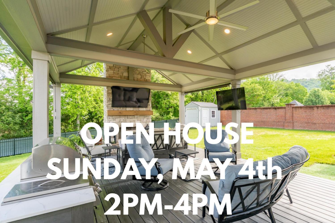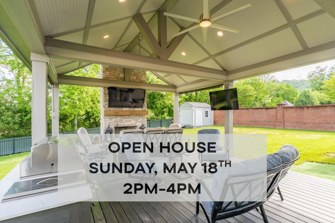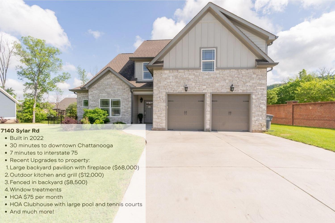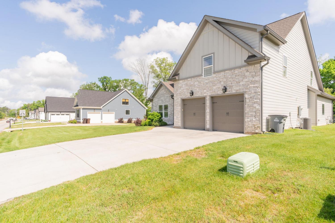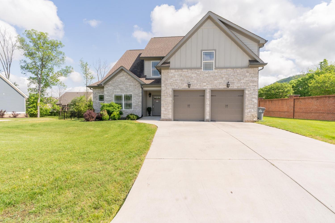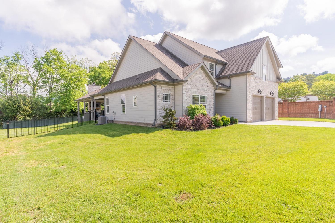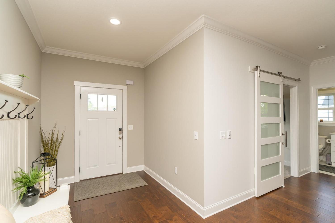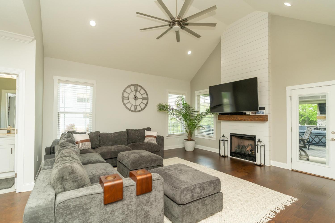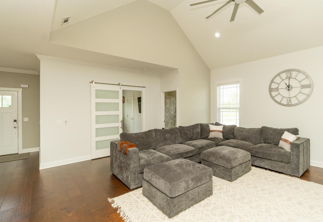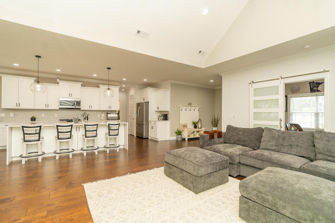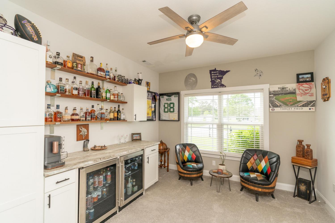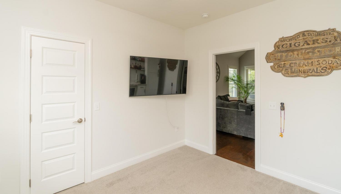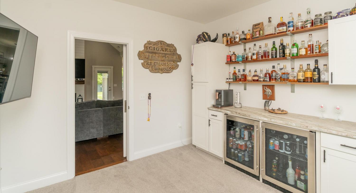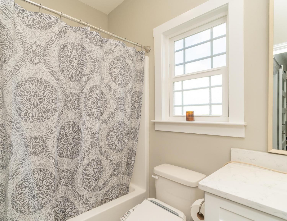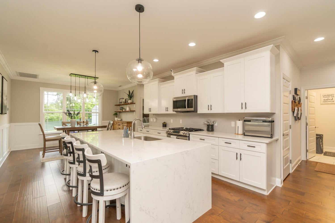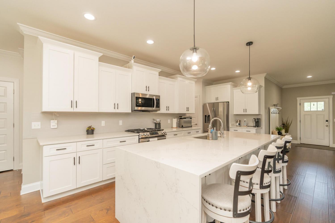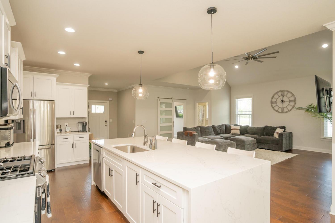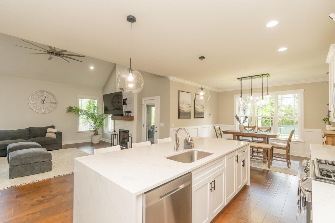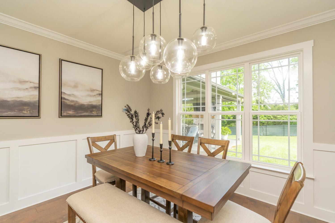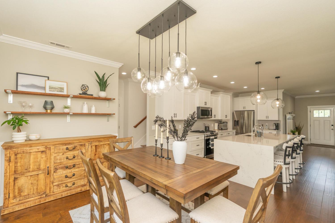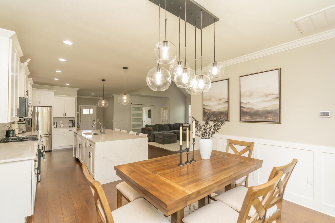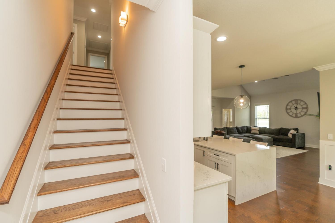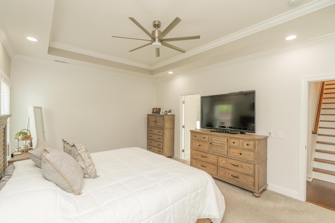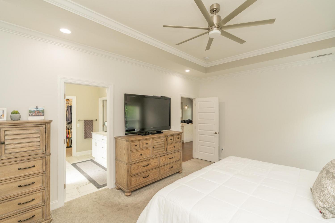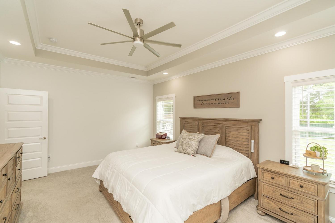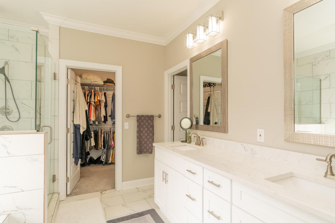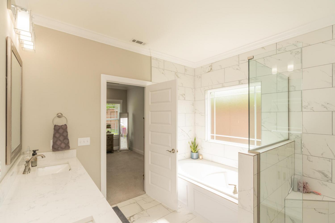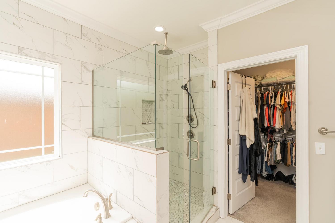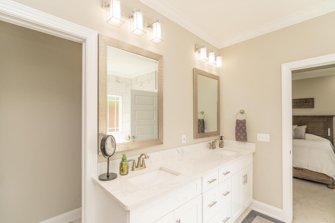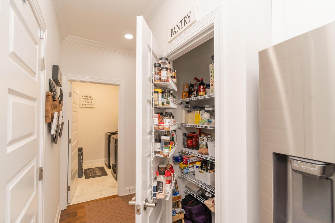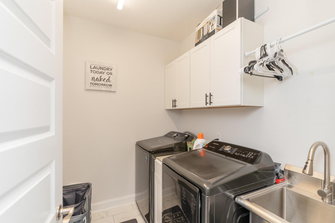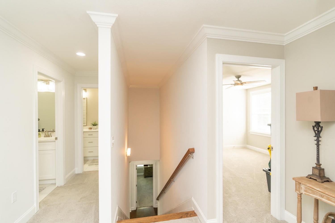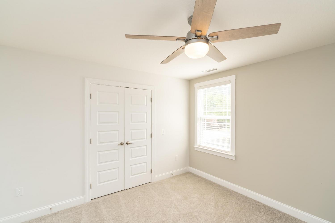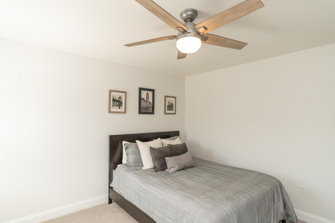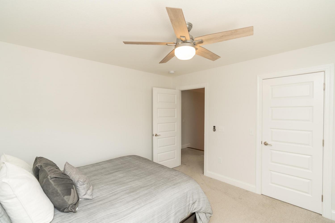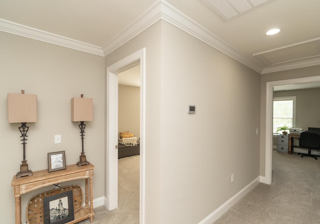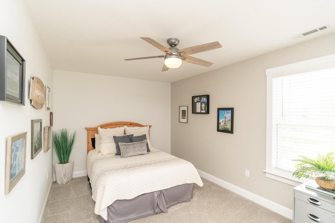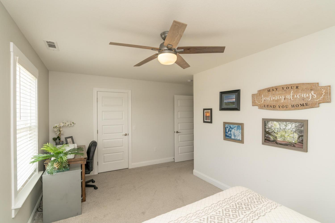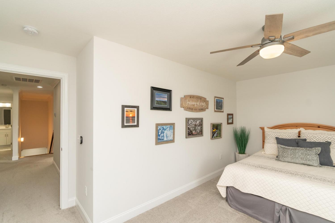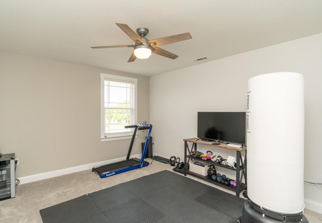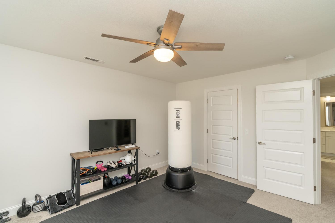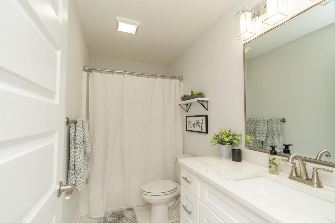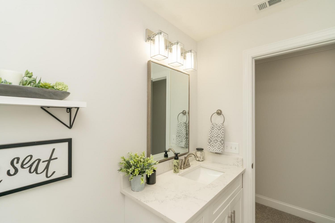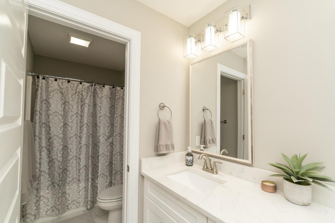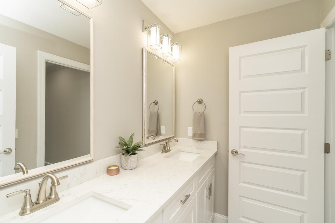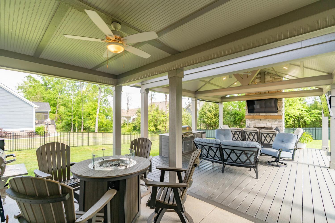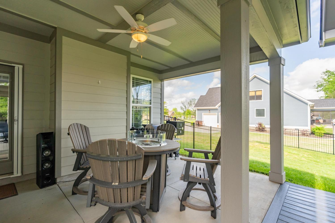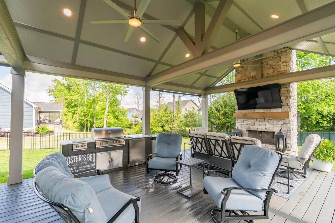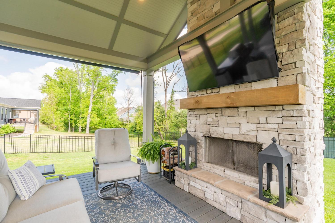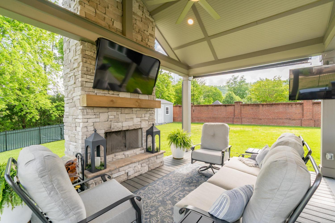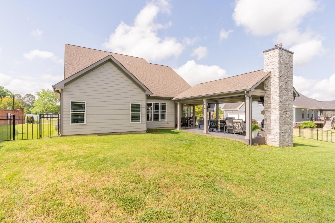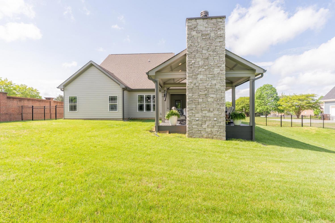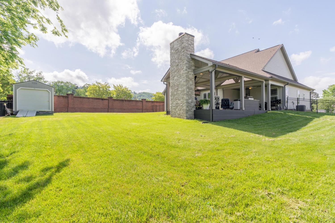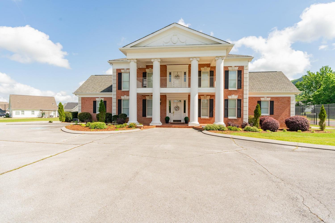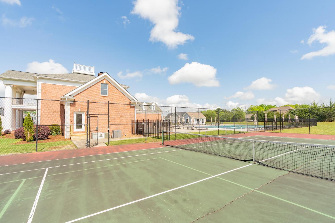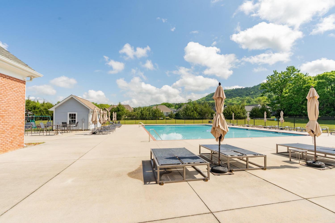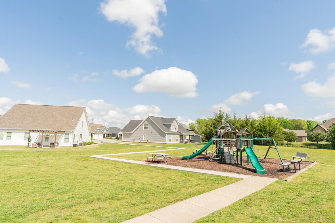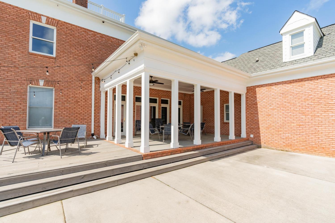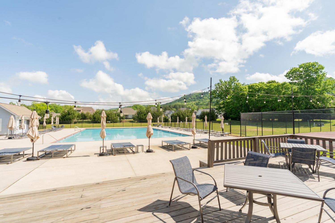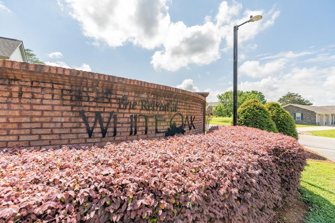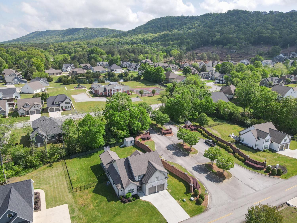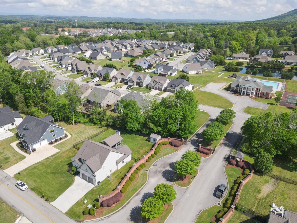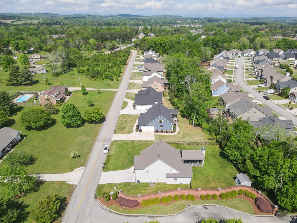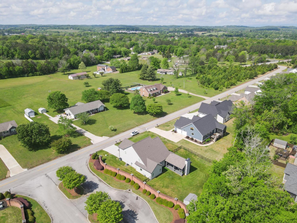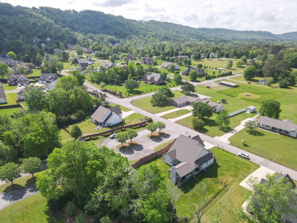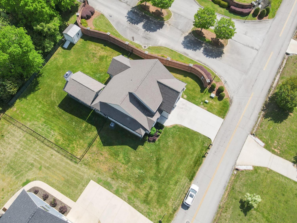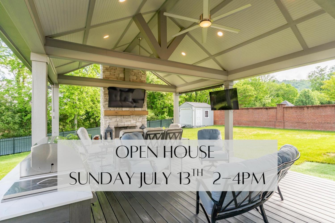 MIDDLE TENNESSEE REAL ESTATE
MIDDLE TENNESSEE REAL ESTATE
7140 Sylar Road, Ooltewah, TN 37363 For Sale
- Beds: 6
- Baths: 4
- 3,000 sq ft
Description
Welcome to your dream home! This immaculate 6-bedroom, 4-bathroom beauty, built in 2022, offers the perfect blend of modern luxury and comfort. With spacious living areas, high-end finishes, and a thoughtfully designed layout, this home is ideal for families, entertaining, and everyday living. The expansive living space features 6 well-appointed bedrooms, providing ample room for family, guests, or a home office. The chef's kitchen is a true highlight, showcasing sleek countertops, stainless steel appliances, a large island, and plenty of cabinetry for storage. Whether you're cooking for one or hosting a gathering, it's the perfect space for culinary creativity. The open-concept design seamlessly connects the kitchen, dining, and living areas, creating an inviting atmosphere for both intimate family moments and larger social gatherings. Four beautifully designed bathrooms offer modern fixtures and elegant tile work, providing plenty of space for relaxation and convenience. Step outside into your private backyard oasis, ideal for hosting summer barbecues, outdoor dinners, or simply enjoying a peaceful evening under the stars. The expansive patio and yard provide ample room for recreation, gardening, or just unwinding after a busy day. Additionally, you'll have access to a large, beautifully maintained community pool—perfect for cooling off during warm months or for simply enjoying a relaxing afternoon with family and friends. Built in 2022, this home is practically brand new, offering the latest in construction, design, and energy efficiency. Located in a sought-after neighborhood, it's close to schools, parks, shopping, dining, and the convenience of a large community pool. Don't miss out on the opportunity to own this exceptional home! Schedule a tour today and experience everything this stunning property has to offer!
Property Details
Status : Active
County : Hamilton County, TN
Property Type : Residential
Area : 3,000 sq. ft.
Year Built : 2022
Exterior Construction : Fiber Cement,Stone,Other,Brick
Floors : Carpet,Tile
Heat : Central,Natural Gas
HOA / Subdivision : The Retreats At White Oak
Listing Provided by : Blackwell Realty and Auction
MLS Status : Active
Listing # : RTC2821980
Schools near 7140 Sylar Road, Ooltewah, TN 37363 :
Ooltewah Elementary School, Hunter Middle School, Ooltewah High School
Additional details
Association Fee : $75.00
Association Fee Frequency : Monthly
Heating : Yes
Parking Features : Attached,Concrete,Driveway
Lot Size Area : 0.41 Sq. Ft.
Building Area Total : 3000 Sq. Ft.
Lot Size Acres : 0.41 Acres
Lot Size Dimensions : 100X158.52
Living Area : 3000 Sq. Ft.
Lot Features : Level,Private
Office Phone : 4235095910
Number of Bedrooms : 6
Number of Bathrooms : 4
Full Bathrooms : 4
Possession : Close Of Escrow
Cooling : 1
Garage Spaces : 2
Architectural Style : Contemporary
Levels : Three Or More
Stories : 2
Utilities : Natural Gas Available,Water Available
Parking Space : 2
Sewer : Public Sewer
Location 7140 Sylar Road, TN 37363
Directions to 7140 Sylar Road, TN 37363
I-75 north to Ooltewah exit (exit 11). Left at light then right on Mtn. View Rd. Go approx. 2 miles (passing Publix) Turn right on Ooltewah-Georgetown Rd. Home is located on the left just before the entrance of The Retreats at White Oak.
Ready to Start the Conversation?
We're ready when you are.
 © 2025 Listings courtesy of RealTracs, Inc. as distributed by MLS GRID. IDX information is provided exclusively for consumers' personal non-commercial use and may not be used for any purpose other than to identify prospective properties consumers may be interested in purchasing. The IDX data is deemed reliable but is not guaranteed by MLS GRID and may be subject to an end user license agreement prescribed by the Member Participant's applicable MLS. Based on information submitted to the MLS GRID as of August 16, 2025 10:00 PM CST. All data is obtained from various sources and may not have been verified by broker or MLS GRID. Supplied Open House Information is subject to change without notice. All information should be independently reviewed and verified for accuracy. Properties may or may not be listed by the office/agent presenting the information. Some IDX listings have been excluded from this website.
© 2025 Listings courtesy of RealTracs, Inc. as distributed by MLS GRID. IDX information is provided exclusively for consumers' personal non-commercial use and may not be used for any purpose other than to identify prospective properties consumers may be interested in purchasing. The IDX data is deemed reliable but is not guaranteed by MLS GRID and may be subject to an end user license agreement prescribed by the Member Participant's applicable MLS. Based on information submitted to the MLS GRID as of August 16, 2025 10:00 PM CST. All data is obtained from various sources and may not have been verified by broker or MLS GRID. Supplied Open House Information is subject to change without notice. All information should be independently reviewed and verified for accuracy. Properties may or may not be listed by the office/agent presenting the information. Some IDX listings have been excluded from this website.
