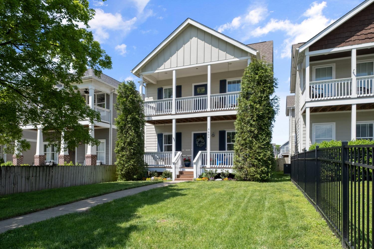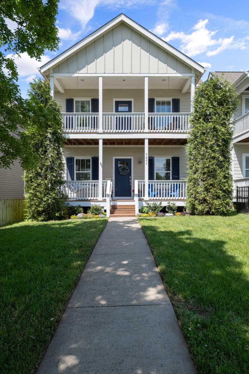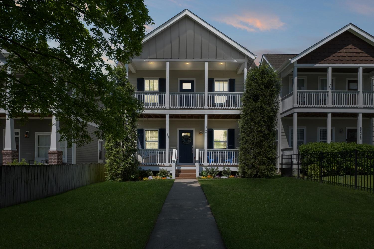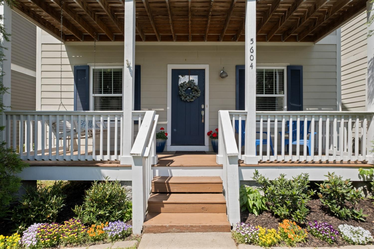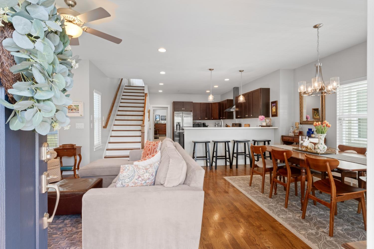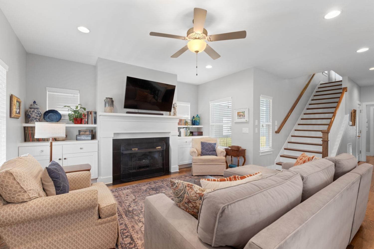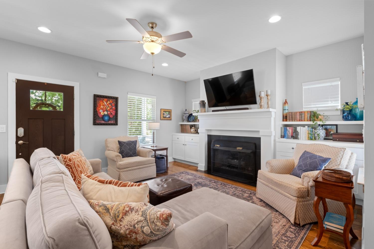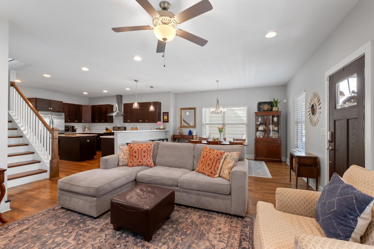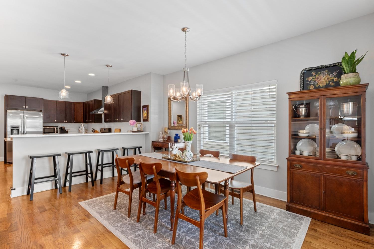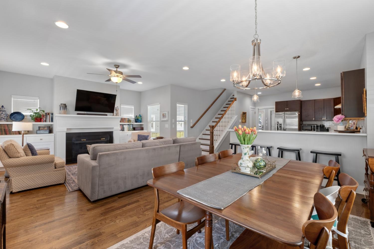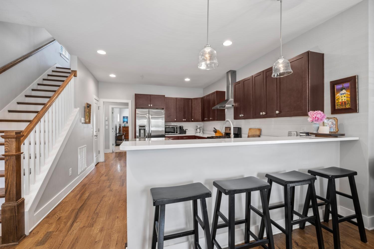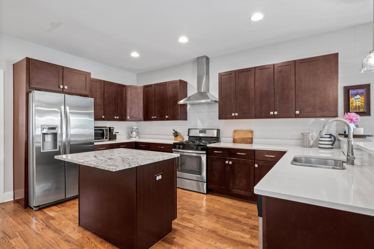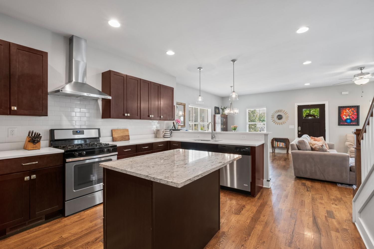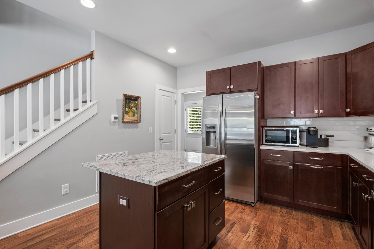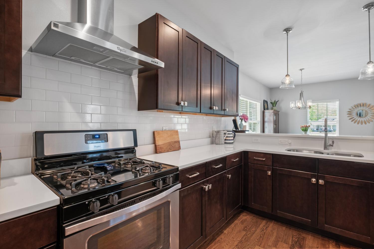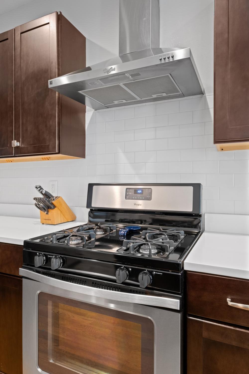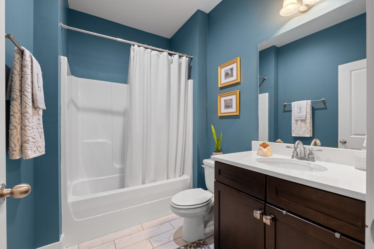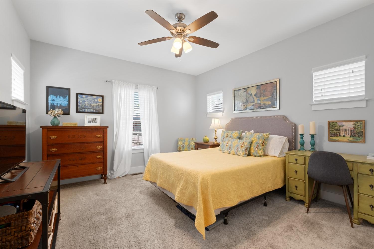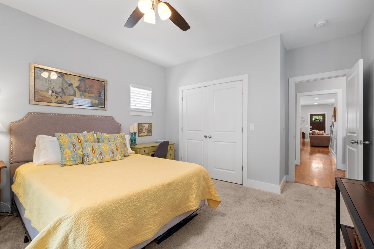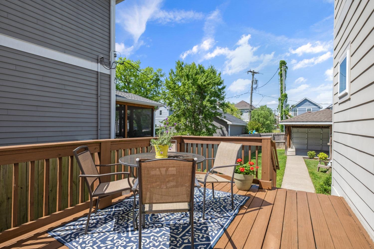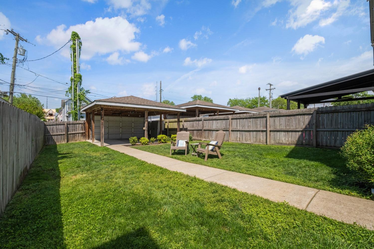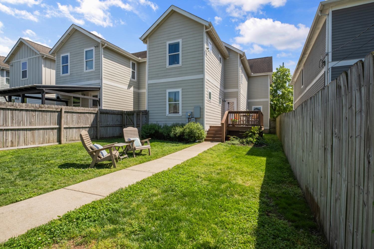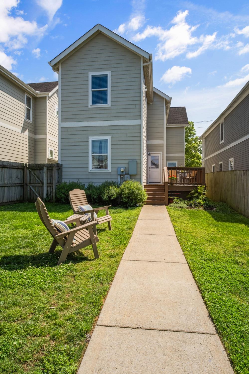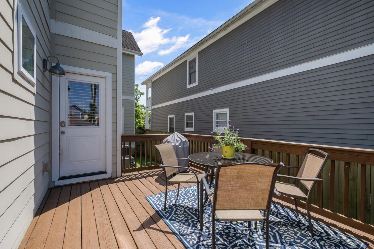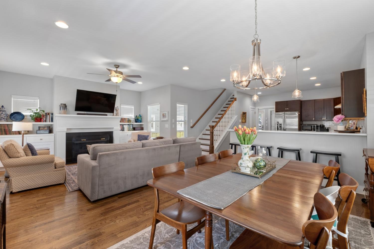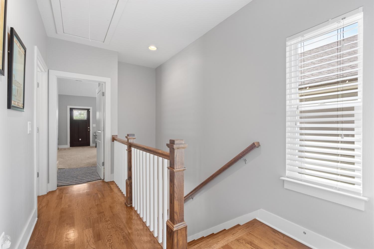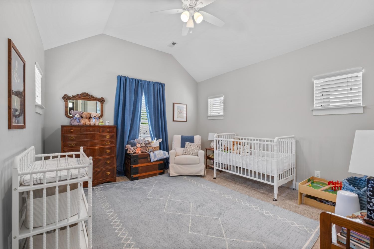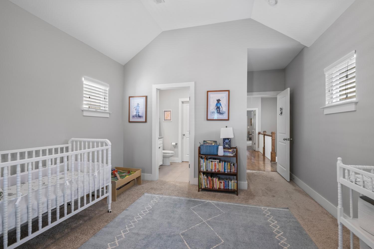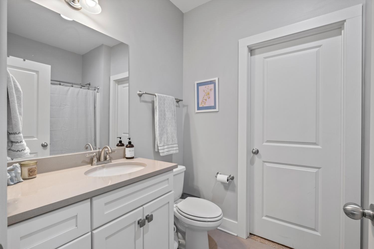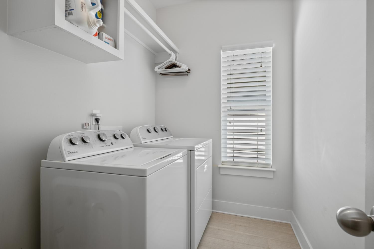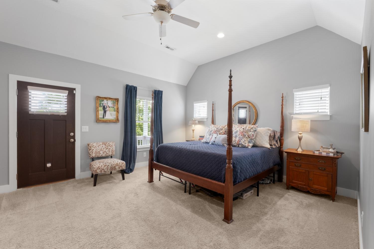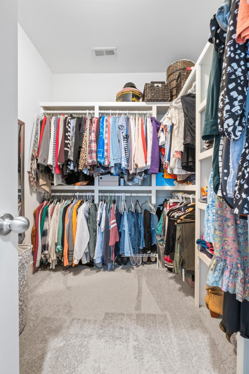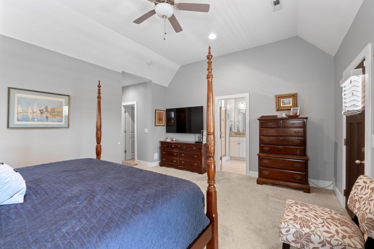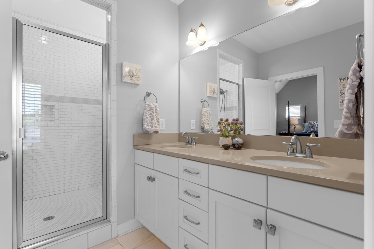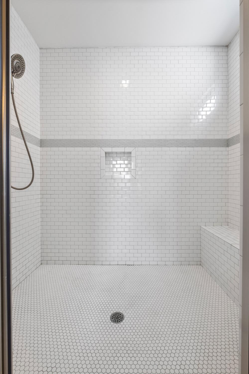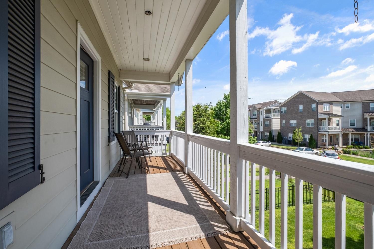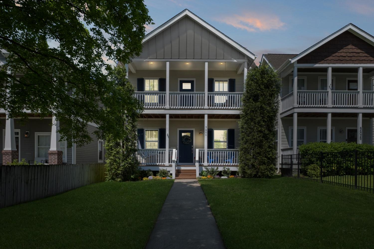 MIDDLE TENNESSEE REAL ESTATE
MIDDLE TENNESSEE REAL ESTATE
5604 Kentucky Ave, Nashville, TN 37209 For Sale
Single Family Residence
- Single Family Residence
- Beds: 3
- Baths: 3
- 2,048 sq ft
Description
Fresh paint and carpets! Nestled in the vibrant heart of The Nations, 5604 Kentucky Ave offers a harmonious blend of modern design and comfortable living. Built in 2014, this single-family residence boasts 3 spacious bedrooms and 3 full bathrooms across 2,048 square feet of thoughtfully designed space. The open-concept layout seamlessly connects the kitchen, dining, and living areas, creating an inviting atmosphere perfect for both entertaining and everyday living. The kitchen features ample cabinetry and flows effortlessly into the living room, where a cozy gas log fireplace adds warmth and charm. Retreat to the expansive master suite, complete with a stunningly large shower and double vanities, providing a spa-like experience. A guest suite on the main floor offers convenience and privacy for visitors. Additional highlights include beautiful hardwood flooring throughout, central heating and cooling, and a two-car carport accessible via the alley. The property sits on a 4,791 sqft lot, offering a fenced backyard ideal for outdoor activities. Located just around the corner from local favorites like Frothy Monkey, Corner Pub, Bare Bones Butcher, and 51st Tap Room, and only 10 minutes from downtown Nashville, this home places you in the midst of it all. Importantly, this is not an HPR, providing you with full ownership of the property. Experience the perfect combination of style, comfort, and location at 5604 Kentucky Ave.
Property Details
Status : Active
Source : RealTracs, Inc.
County : Davidson County, TN
Property Type : Residential
Area : 2,048 sq. ft.
Yard : Back Yard
Year Built : 2014
Exterior Construction : Masonite
Floors : Carpet,Wood,Tile
Heat : Central
HOA / Subdivision : West Nashville
Listing Provided by : eXp Realty
MLS Status : Active
Listing # : RTC2822073
Schools near 5604 Kentucky Ave, Nashville, TN 37209 :
Cockrill Elementary, Moses McKissack Middle, Pearl Cohn Magnet High School
Additional details
Heating : Yes
Parking Features : Detached
Lot Size Area : 0.11 Sq. Ft.
Building Area Total : 2048 Sq. Ft.
Lot Size Acres : 0.11 Acres
Lot Size Dimensions : 32 X 150
Living Area : 2048 Sq. Ft.
Office Phone : 8885195113
Number of Bedrooms : 3
Number of Bathrooms : 3
Full Bathrooms : 3
Possession : Close Of Escrow
Cooling : 1
Architectural Style : Contemporary
Patio and Porch Features : Deck,Patio
Levels : Two
Basement : Crawl Space
Stories : 2
Utilities : Water Available
Parking Space : 5
Carport : 1
Sewer : Public Sewer
Virtual Tour
Location 5604 Kentucky Ave, TN 37209
Directions to 5604 Kentucky Ave, TN 37209
Heading north on 65 take 440 west then exit west toward memphis take first exit on the right turn left on kentucky ave and the home is on the right
Ready to Start the Conversation?
We're ready when you are.
 © 2025 Listings courtesy of RealTracs, Inc. as distributed by MLS GRID. IDX information is provided exclusively for consumers' personal non-commercial use and may not be used for any purpose other than to identify prospective properties consumers may be interested in purchasing. The IDX data is deemed reliable but is not guaranteed by MLS GRID and may be subject to an end user license agreement prescribed by the Member Participant's applicable MLS. Based on information submitted to the MLS GRID as of July 17, 2025 10:00 PM CST. All data is obtained from various sources and may not have been verified by broker or MLS GRID. Supplied Open House Information is subject to change without notice. All information should be independently reviewed and verified for accuracy. Properties may or may not be listed by the office/agent presenting the information. Some IDX listings have been excluded from this website.
© 2025 Listings courtesy of RealTracs, Inc. as distributed by MLS GRID. IDX information is provided exclusively for consumers' personal non-commercial use and may not be used for any purpose other than to identify prospective properties consumers may be interested in purchasing. The IDX data is deemed reliable but is not guaranteed by MLS GRID and may be subject to an end user license agreement prescribed by the Member Participant's applicable MLS. Based on information submitted to the MLS GRID as of July 17, 2025 10:00 PM CST. All data is obtained from various sources and may not have been verified by broker or MLS GRID. Supplied Open House Information is subject to change without notice. All information should be independently reviewed and verified for accuracy. Properties may or may not be listed by the office/agent presenting the information. Some IDX listings have been excluded from this website.
