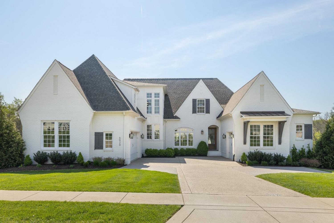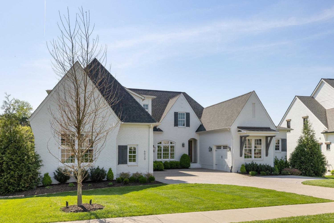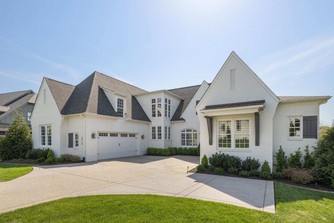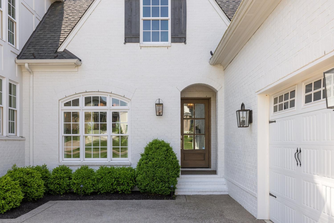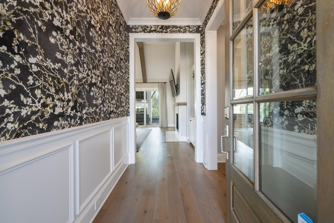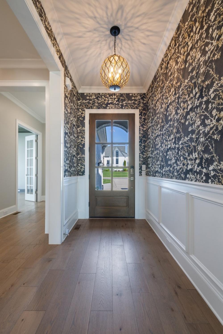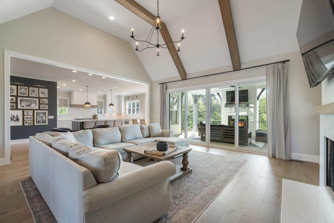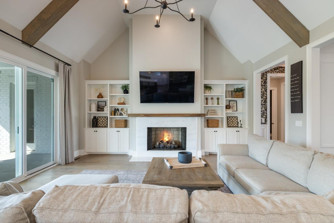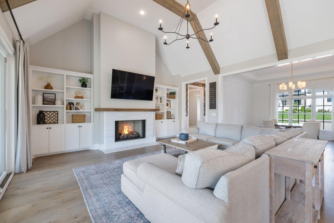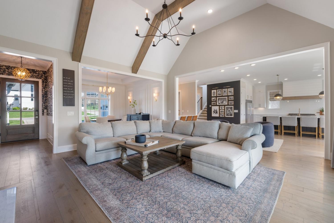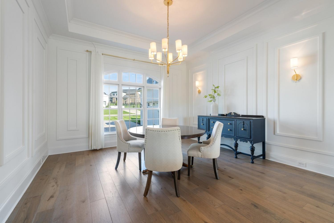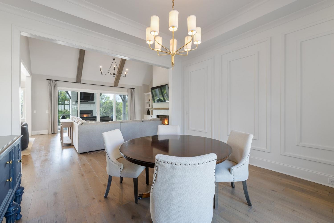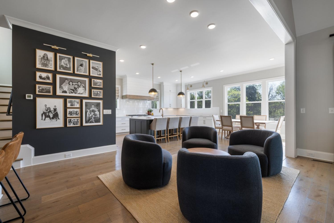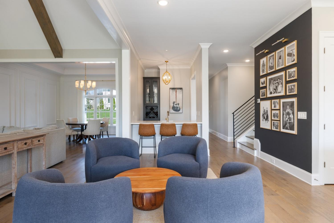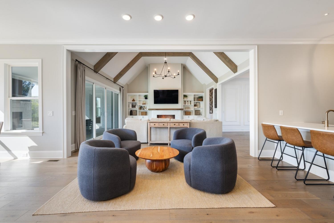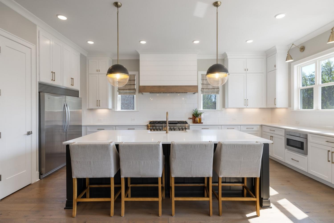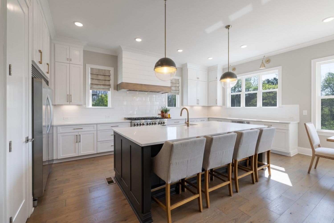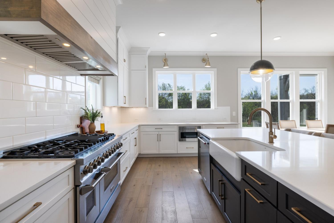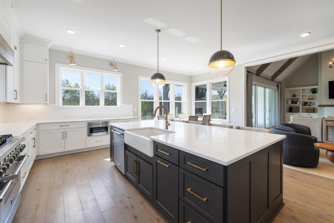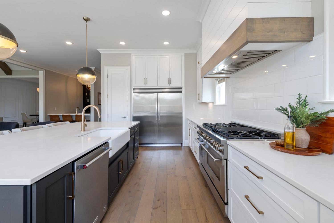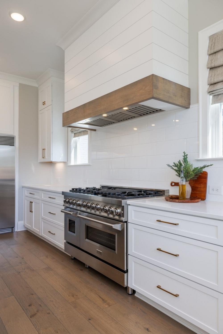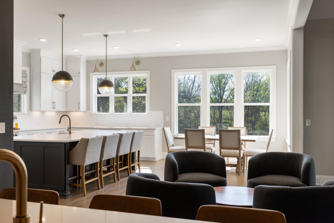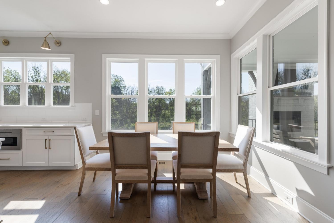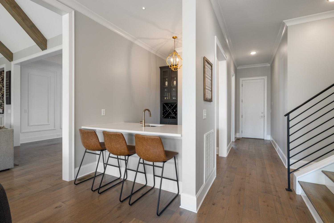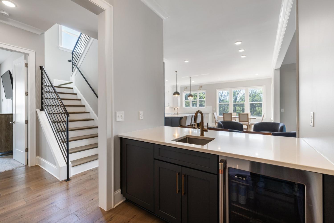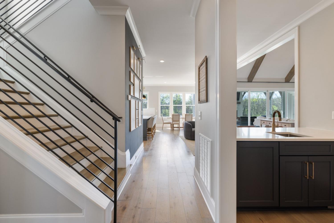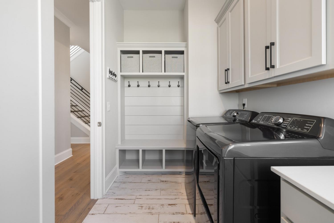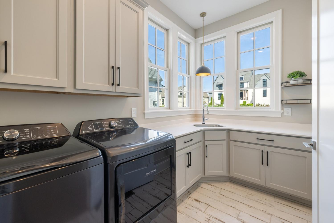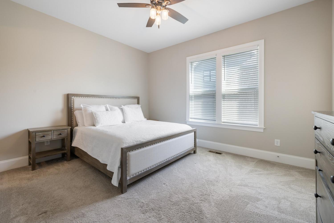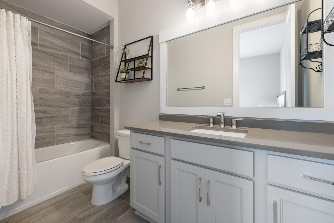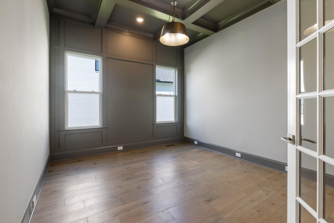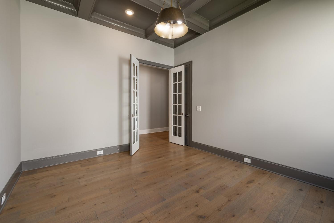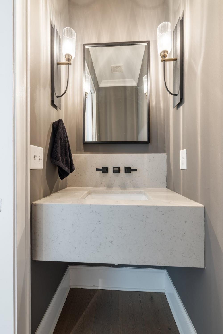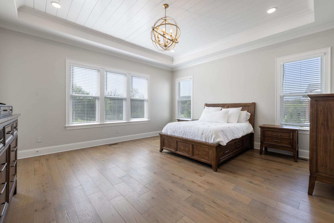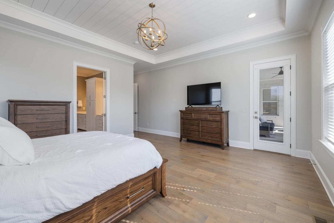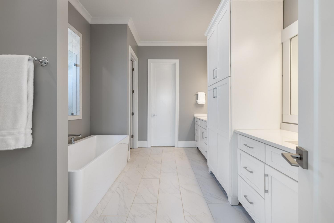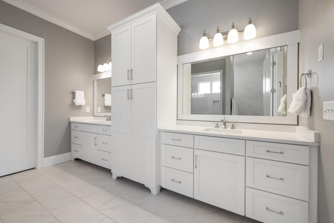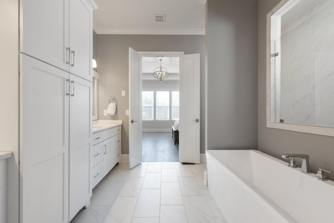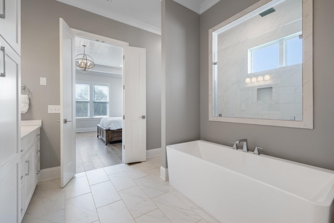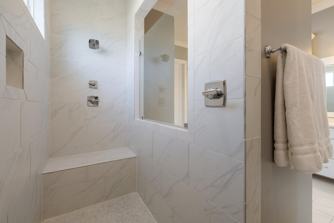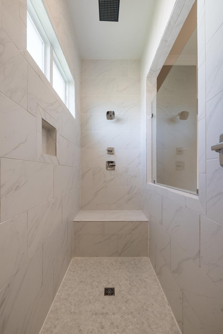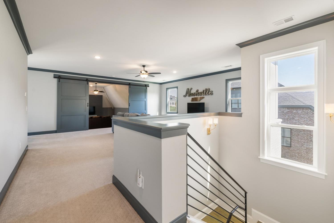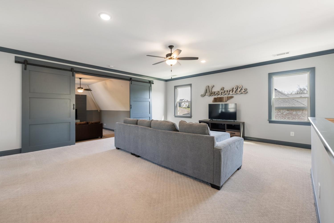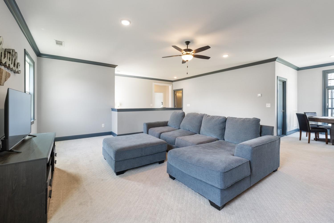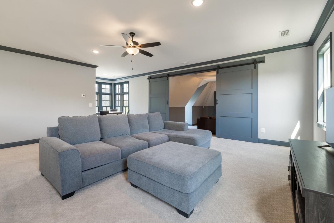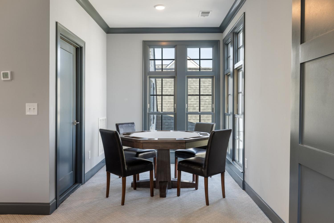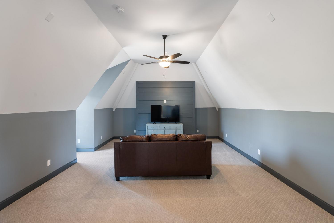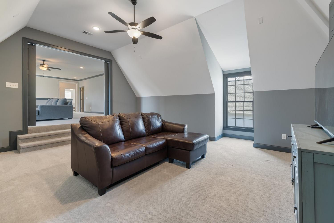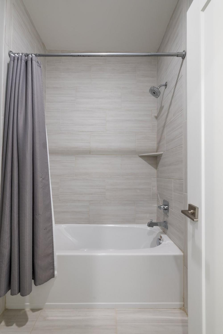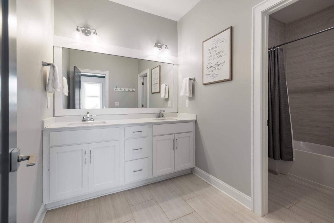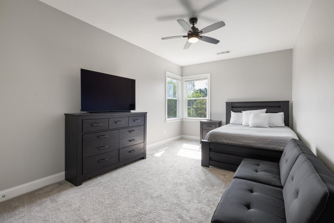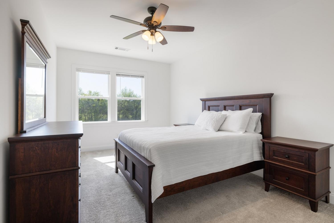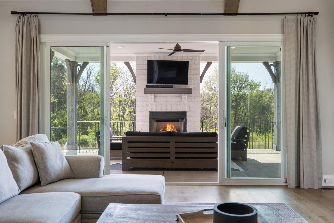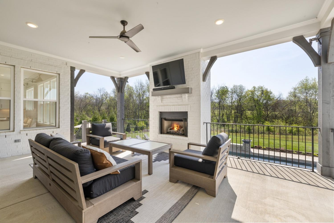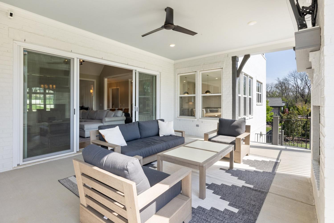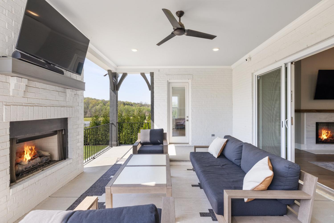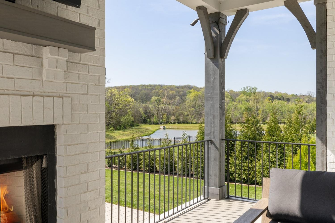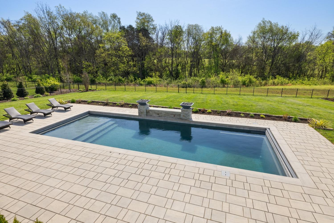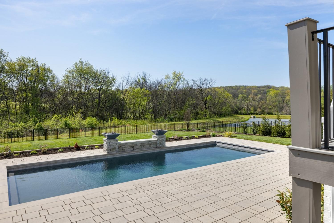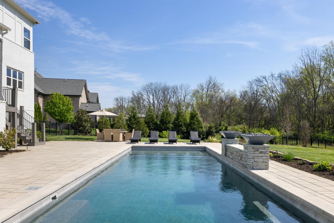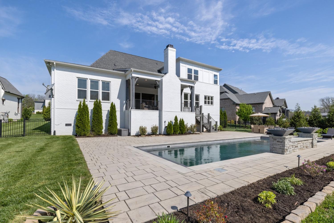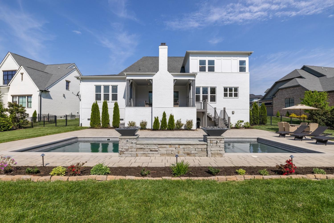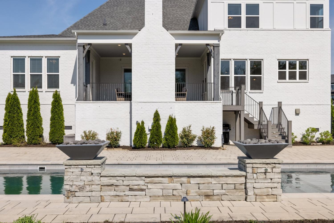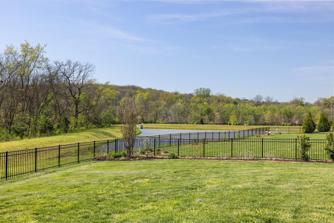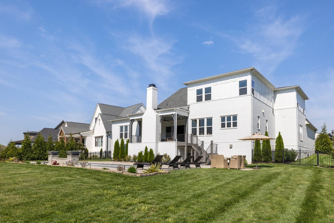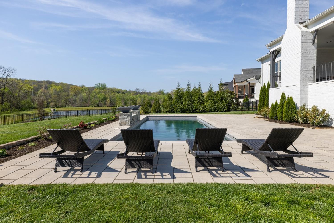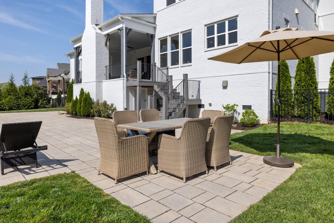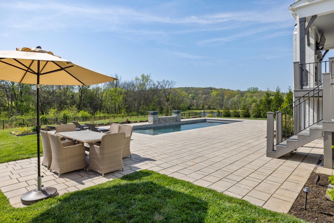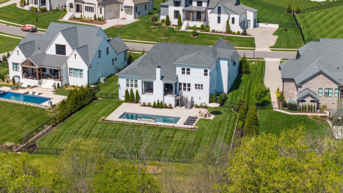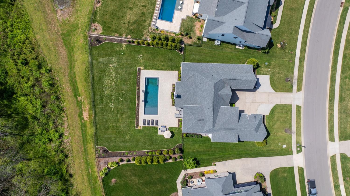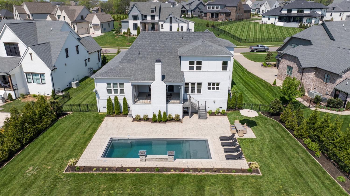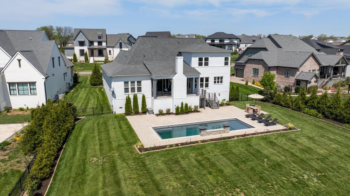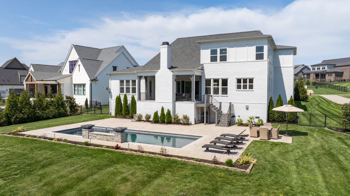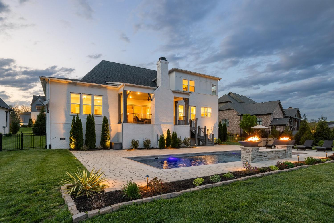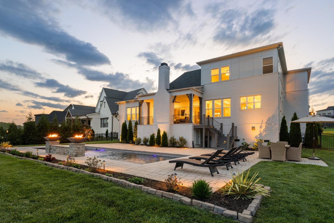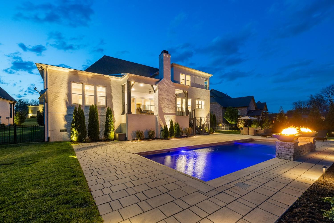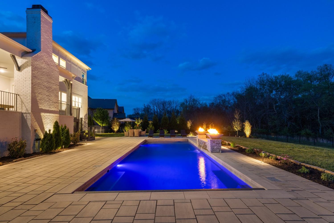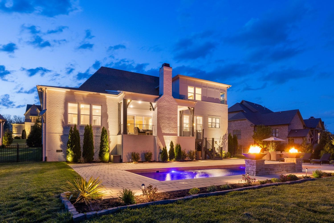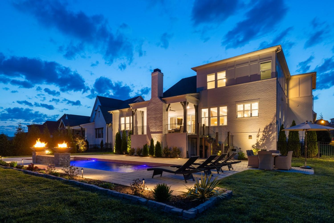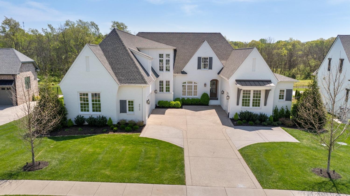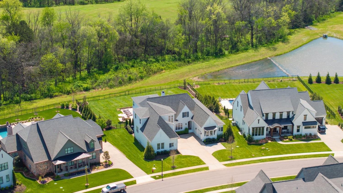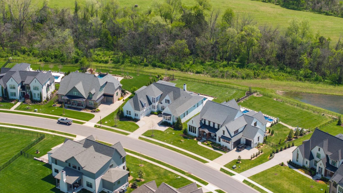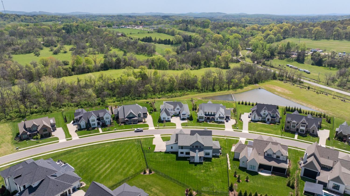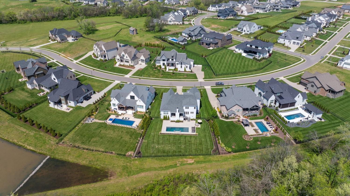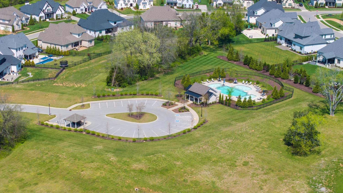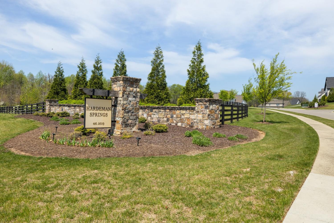 MIDDLE TENNESSEE REAL ESTATE
MIDDLE TENNESSEE REAL ESTATE
6020 Porters Union Way, Arrington, TN 37014 For Sale
Single Family Residence
- Single Family Residence
- Beds: 4
- Baths: 4
- 4,700 sq ft
Description
This stunning residence blends luxury, functionality, and thoughtful design across every inch. Located in a desirable community, the home boasts incredible attention to detail—from custom ceiling treatments and exposed wood beams to expansive living spaces and resort-style outdoor amenities. The main level features both a primary suite and guest suite, along with a private study adorned with a coffered ceiling and French doors. Gorgeous hardwood floors run throughout the main living areas, while the formal dining room shines with natural light and elegant wainscoting. The chef’s kitchen is a true centerpiece, offering a large center island with seating, ceiling-height cabinetry, top-of-the-line stainless steel appliances, and ample prep space. Just off the kitchen, a wet bar with beverage center provides the perfect setup for entertaining. The living room features a vaulted ceiling with exposed wood beams, custom built-in bookcases, and a gas fireplace, with glass sliding doors opening to a covered rear porch—complete with a fireplace and views of the in-ground pool and lush green space. The primary suite is a luxurious retreat, showcasing a tray ceiling with shiplap accents, private porch access, dual vanities, a freestanding soaking tub, and a floor-to-ceiling walk-in shower with rainhead and bench seating. Upstairs offers incredible flexibility with a spacious bonus room and a media room pre-wired for surround sound, ideal for movie nights or casual entertaining. The outdoor living space is unmatched, featuring a sparkling pool with sun shelf, fire features, and a generous patio area for lounging. The fenced-in backyard adds privacy, and the 3-car garage with stately courtyard entry completes the package. With its mix of elegance, comfort, and entertainment-ready spaces, this home is truly one-of-a-kind.
Property Details
Status : Active
County : Williamson County, TN
Property Type : Residential
Area : 4,700 sq. ft.
Year Built : 2020
Exterior Construction : Brick,Hardboard Siding
Floors : Carpet,Wood,Tile
Heat : Central,Natural Gas
HOA / Subdivision : Hardeman Springs Sec2
Listing Provided by : Onward Real Estate
MLS Status : Active
Listing # : RTC2822162
Schools near 6020 Porters Union Way, Arrington, TN 37014 :
Arrington Elementary School, Fred J Page Middle School, Fred J Page High School
Additional details
Virtual Tour URL : Click here for Virtual Tour
Association Fee : $145.00
Association Fee Frequency : Monthly
Heating : Yes
Parking Features : Garage Door Opener,Garage Faces Front
Lot Size Area : 0.52 Sq. Ft.
Building Area Total : 4700 Sq. Ft.
Lot Size Acres : 0.52 Acres
Lot Size Dimensions : 93.8 X 200
Living Area : 4700 Sq. Ft.
Office Phone : 6155955883
Number of Bedrooms : 4
Number of Bathrooms : 4
Full Bathrooms : 3
Half Bathrooms : 1
Possession : Close Of Escrow
Cooling : 1
Garage Spaces : 3
Patio and Porch Features : Porch,Covered
Levels : Two
Basement : None,Crawl Space
Stories : 2
Utilities : Electricity Available,Natural Gas Available,Water Available
Parking Space : 3
Sewer : STEP System
Location 6020 Porters Union Way, TN 37014
Directions to 6020 Porters Union Way, TN 37014
From I-65S, take exit 65 onto SR-96. In 0.2 mi, turn left onto Murfreesboro Rd. In 9.9 mi, Turn left onto Porters Union Way. The home is on the right.
Ready to Start the Conversation?
We're ready when you are.
 © 2025 Listings courtesy of RealTracs, Inc. as distributed by MLS GRID. IDX information is provided exclusively for consumers' personal non-commercial use and may not be used for any purpose other than to identify prospective properties consumers may be interested in purchasing. The IDX data is deemed reliable but is not guaranteed by MLS GRID and may be subject to an end user license agreement prescribed by the Member Participant's applicable MLS. Based on information submitted to the MLS GRID as of October 14, 2025 10:00 PM CST. All data is obtained from various sources and may not have been verified by broker or MLS GRID. Supplied Open House Information is subject to change without notice. All information should be independently reviewed and verified for accuracy. Properties may or may not be listed by the office/agent presenting the information. Some IDX listings have been excluded from this website.
© 2025 Listings courtesy of RealTracs, Inc. as distributed by MLS GRID. IDX information is provided exclusively for consumers' personal non-commercial use and may not be used for any purpose other than to identify prospective properties consumers may be interested in purchasing. The IDX data is deemed reliable but is not guaranteed by MLS GRID and may be subject to an end user license agreement prescribed by the Member Participant's applicable MLS. Based on information submitted to the MLS GRID as of October 14, 2025 10:00 PM CST. All data is obtained from various sources and may not have been verified by broker or MLS GRID. Supplied Open House Information is subject to change without notice. All information should be independently reviewed and verified for accuracy. Properties may or may not be listed by the office/agent presenting the information. Some IDX listings have been excluded from this website.
