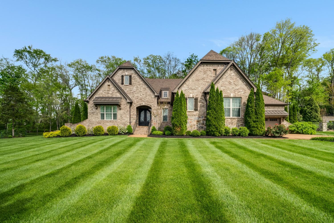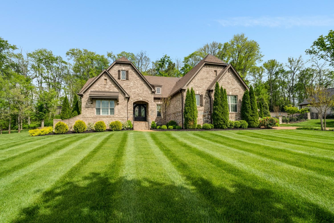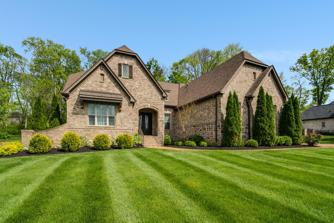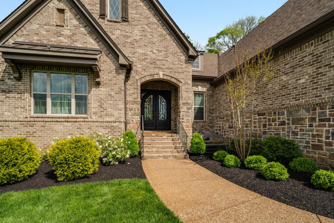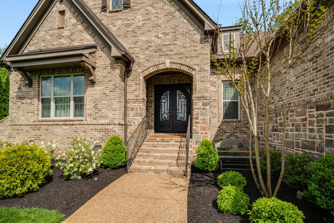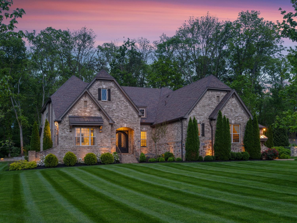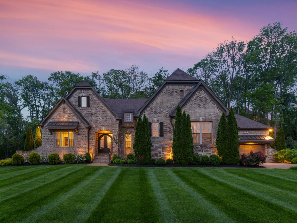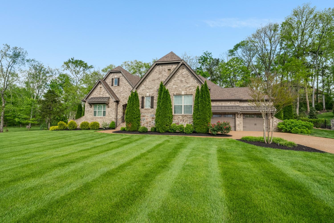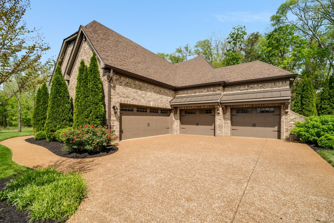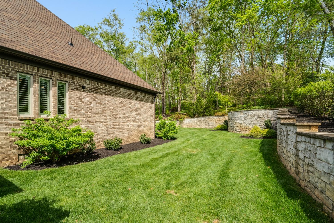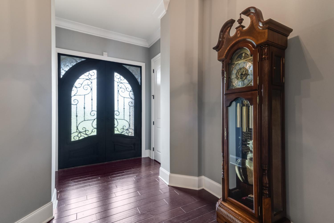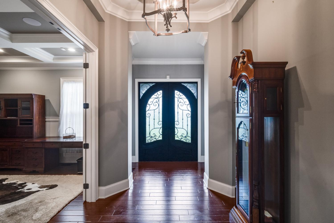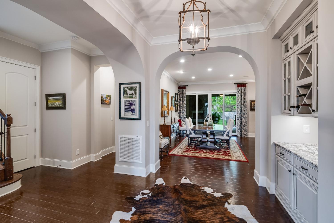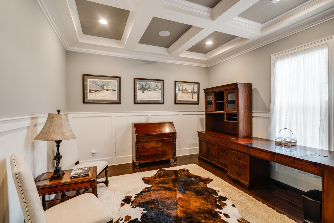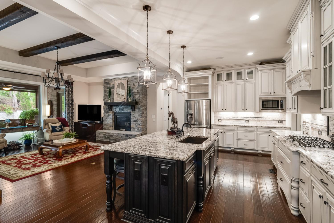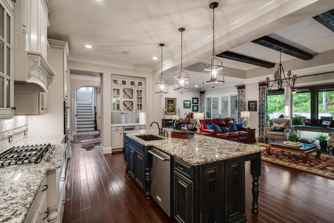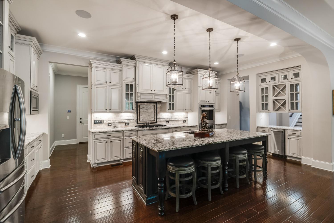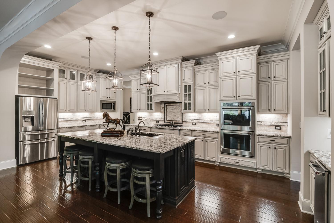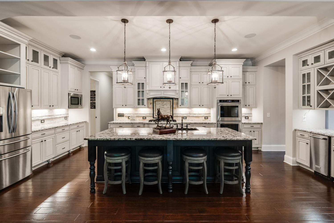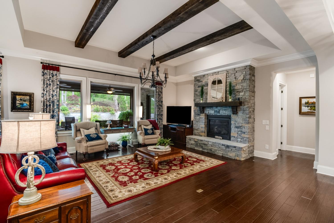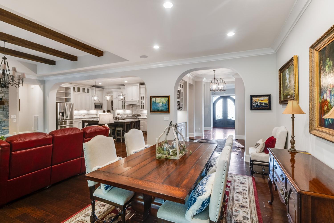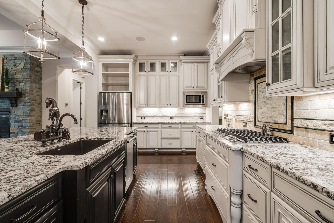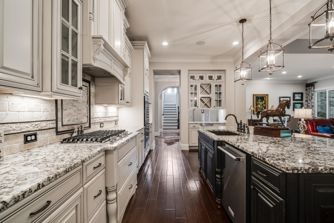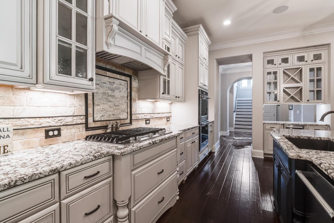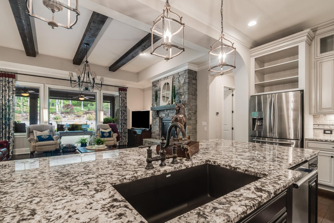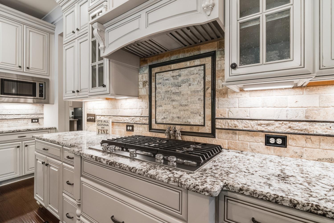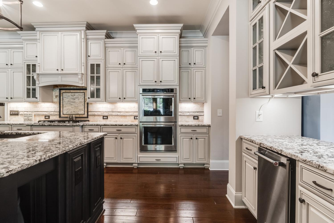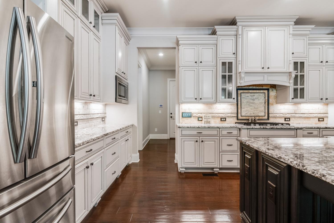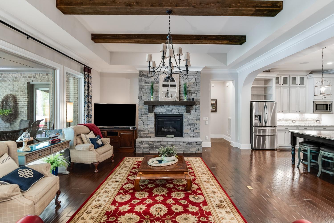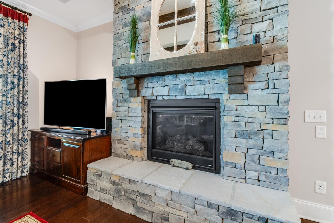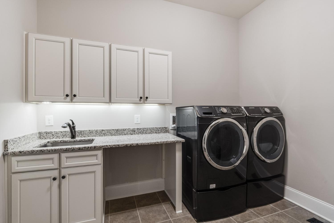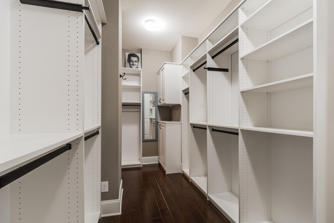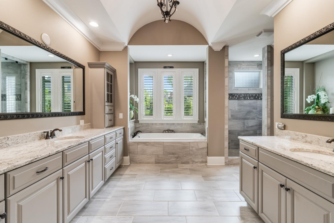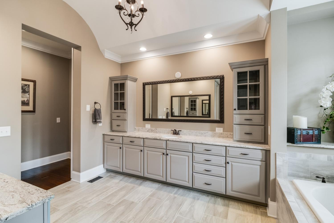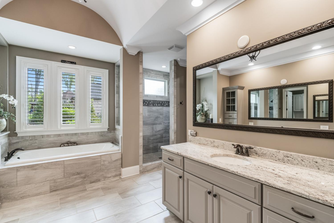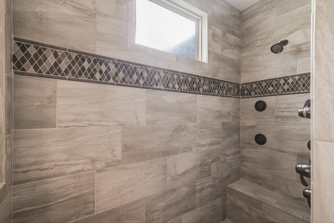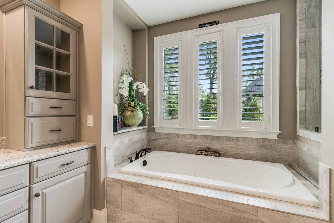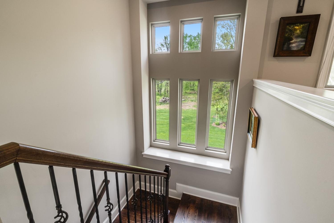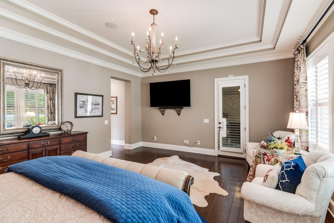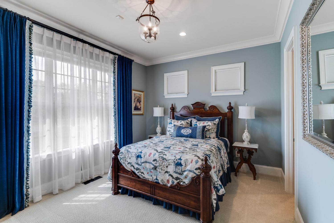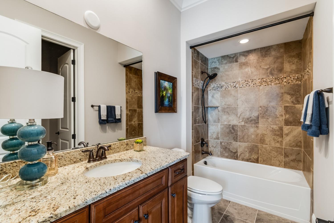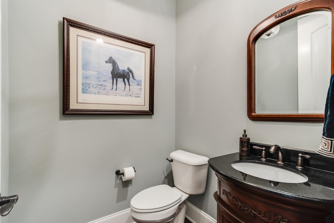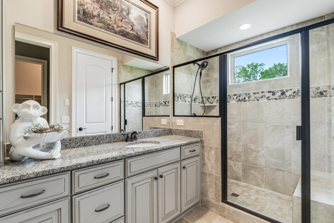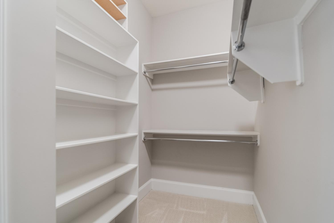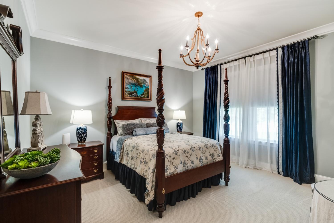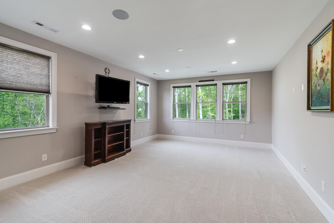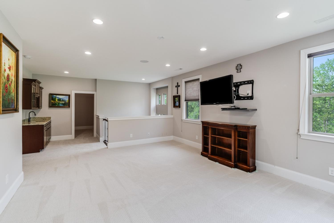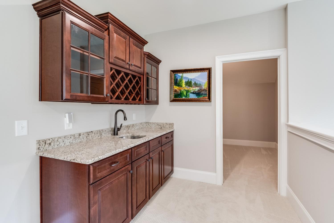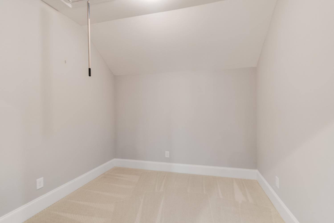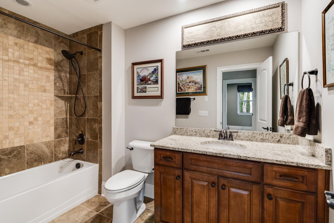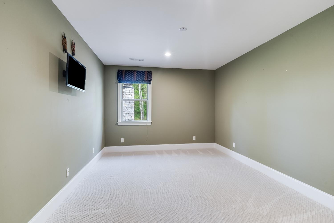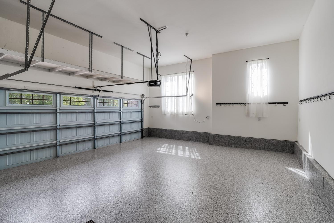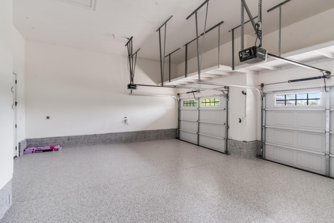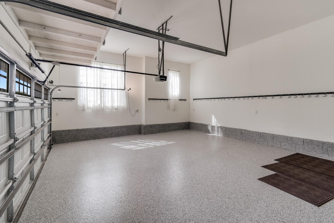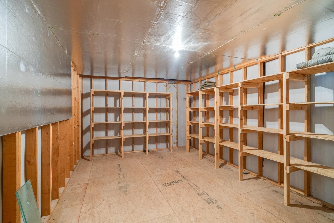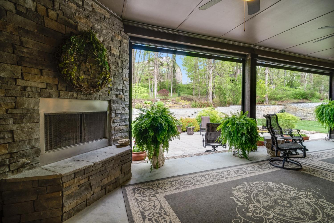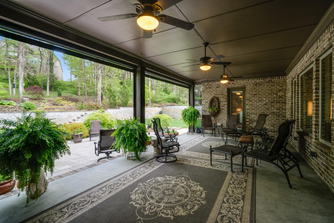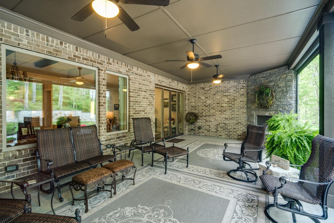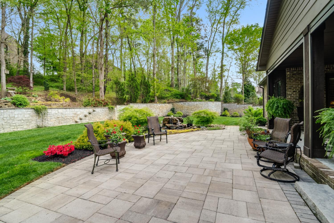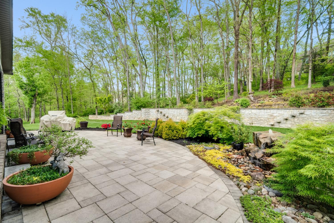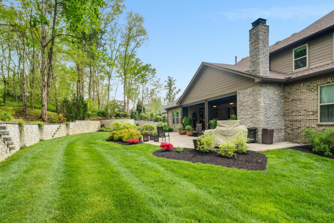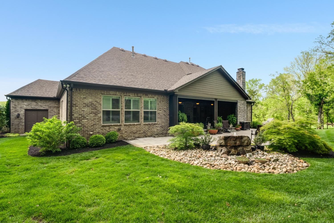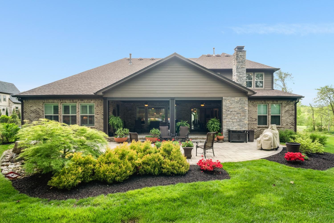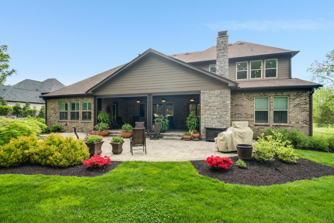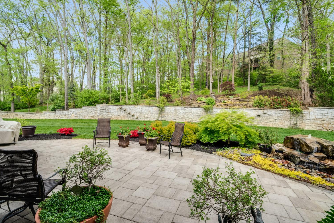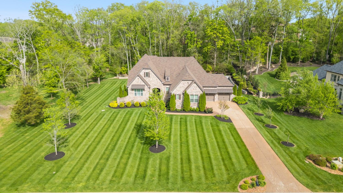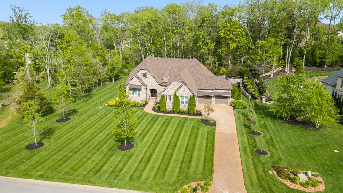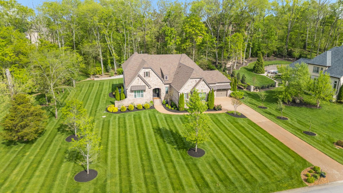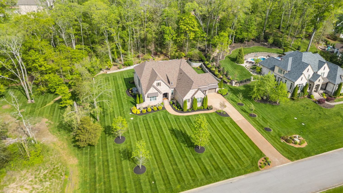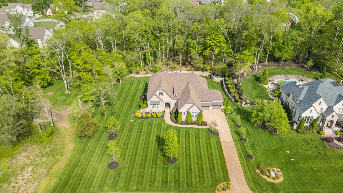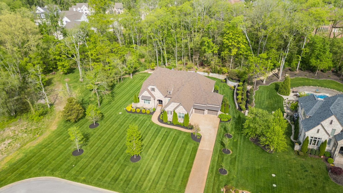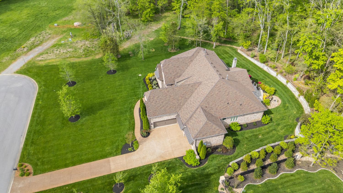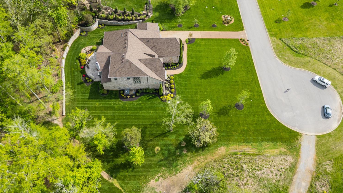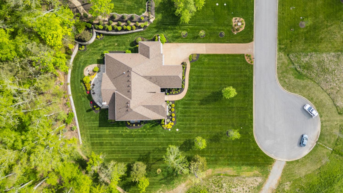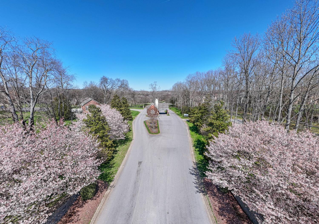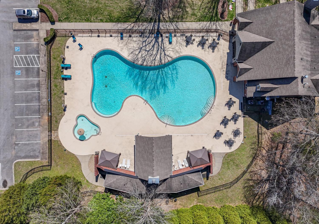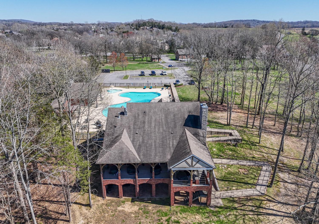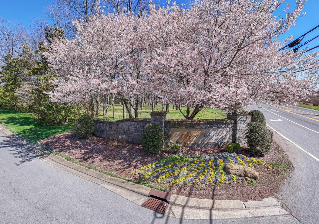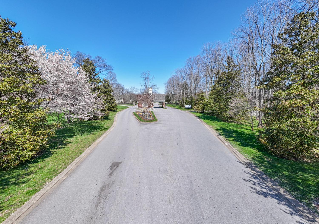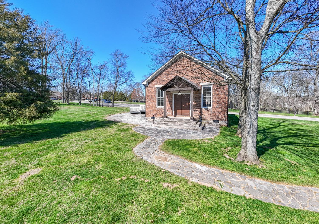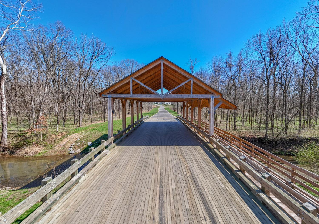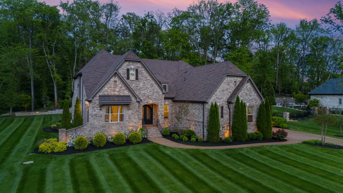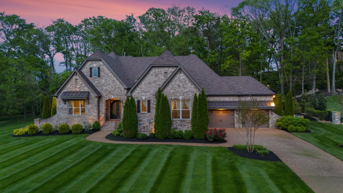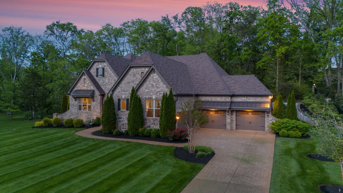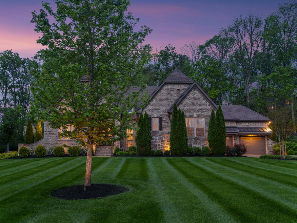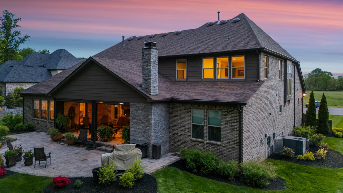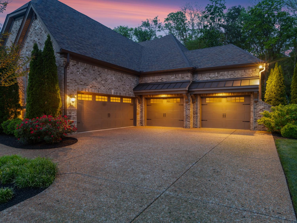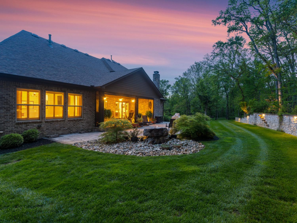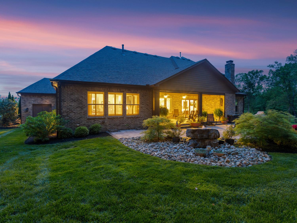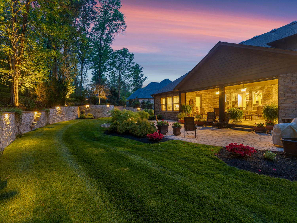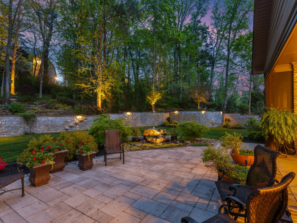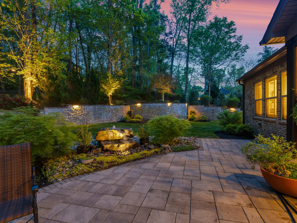 MIDDLE TENNESSEE REAL ESTATE
MIDDLE TENNESSEE REAL ESTATE
1320 Ashby Valley Ln, Arrington, TN 37014 For Sale
Single Family Residence
- Single Family Residence
- Beds: 4
- Baths: 5
- 4,390 sq ft
Description
Welcome to this exquisite estate in the gated community of Kings Chapel in Arrington, Tennessee—where refined design meets everyday comfort on 1.22 acres of meticulously landscaped grounds. Nestled just minutes from the renowned Arrington Vineyards, this residence offers the perfect blend of luxury living and serene countryside charm. Thoughtfully crafted with high-end finishes and timeless appeal, the home is ideal for both upscale living and memorable entertaining. Step through the custom iron front door into a bright, open floor plan featuring soaring 10-foot ceilings and elegant 8-foot doors. The main level boasts two spacious primary suites and a private guest suite—each designed to provide a peaceful retreat. A dedicated home office at the front of the home ensures productivity in a quiet setting, while the formal dining room is perfect for hosting everything from holiday gatherings to intimate dinners. At the heart of the home, the family room impresses with a dramatic stacked-stone fireplace, rich wood-beamed ceilings, and seamless flow into the chef’s kitchen. Outfitted with custom cabinetry, a large center island, and top-of-the-line stainless steel appliances, the kitchen is both functional and striking. Step outside to an expansive covered porch, designed for year-round enjoyment with motorized screens, an inviting outdoor fireplace, and ample space to dine or unwind. The private, professionally landscaped backyard is a true sanctuary—surrounded by mature trees, a natural stone wall, and highlighted by a peaceful rock fountain. Upstairs, a versatile bonus room with a wet bar and an additional bedroom suite offers endless possibilities: guest quarters, a home theater, studio, or playroom. A brand-new roof adds lasting value and peace of mind. Situated in one of Middle Tennessee’s most desirable areas, this rare property offers unmatched privacy, elegance.
Property Details
Status : Active
County : Williamson County, TN
Property Type : Residential
Area : 4,390 sq. ft.
Year Built : 2015
Exterior Construction : Brick,Stone
Floors : Carpet,Laminate,Tile
Heat : Dual,Natural Gas
HOA / Subdivision : Kings Chapel Sec 2-A
Listing Provided by : Keller Williams Realty Nashville/Franklin
MLS Status : Active
Listing # : RTC2822188
Schools near 1320 Ashby Valley Ln, Arrington, TN 37014 :
Arrington Elementary School, Fred J Page Middle School, Fred J Page High School
Additional details
Virtual Tour URL : Click here for Virtual Tour
Association Fee : $300.00
Association Fee Frequency : Quarterly
Assocation Fee 2 : $350.00
Association Fee 2 Frequency : One Time
Heating : Yes
Parking Features : Garage Door Opener,Attached,Aggregate
Lot Size Area : 1.22 Sq. Ft.
Building Area Total : 4390 Sq. Ft.
Lot Size Acres : 1.22 Acres
Lot Size Dimensions : 77 X 251
Living Area : 4390 Sq. Ft.
Lot Features : Cul-De-Sac,Private,Wooded
Office Phone : 6157781818
Number of Bedrooms : 4
Number of Bathrooms : 5
Full Bathrooms : 4
Half Bathrooms : 1
Possession : Close Of Escrow
Cooling : 1
Garage Spaces : 4
Architectural Style : Traditional
Patio and Porch Features : Patio,Covered,Screened
Levels : Two
Basement : None,Crawl Space
Stories : 2
Utilities : Electricity Available,Natural Gas Available,Water Available,Cable Connected
Parking Space : 4
Sewer : STEP System
Location 1320 Ashby Valley Ln, TN 37014
Directions to 1320 Ashby Valley Ln, TN 37014
From I-65, take Hwy 96 East approx 7 miles and Kings Chapel gate is on your Left. Once past gatehouse and through the gate, take your first left onto Ashby Valley Lane. Home is at the end of the street on the right.
Ready to Start the Conversation?
We're ready when you are.
 © 2025 Listings courtesy of RealTracs, Inc. as distributed by MLS GRID. IDX information is provided exclusively for consumers' personal non-commercial use and may not be used for any purpose other than to identify prospective properties consumers may be interested in purchasing. The IDX data is deemed reliable but is not guaranteed by MLS GRID and may be subject to an end user license agreement prescribed by the Member Participant's applicable MLS. Based on information submitted to the MLS GRID as of August 15, 2025 10:00 AM CST. All data is obtained from various sources and may not have been verified by broker or MLS GRID. Supplied Open House Information is subject to change without notice. All information should be independently reviewed and verified for accuracy. Properties may or may not be listed by the office/agent presenting the information. Some IDX listings have been excluded from this website.
© 2025 Listings courtesy of RealTracs, Inc. as distributed by MLS GRID. IDX information is provided exclusively for consumers' personal non-commercial use and may not be used for any purpose other than to identify prospective properties consumers may be interested in purchasing. The IDX data is deemed reliable but is not guaranteed by MLS GRID and may be subject to an end user license agreement prescribed by the Member Participant's applicable MLS. Based on information submitted to the MLS GRID as of August 15, 2025 10:00 AM CST. All data is obtained from various sources and may not have been verified by broker or MLS GRID. Supplied Open House Information is subject to change without notice. All information should be independently reviewed and verified for accuracy. Properties may or may not be listed by the office/agent presenting the information. Some IDX listings have been excluded from this website.
