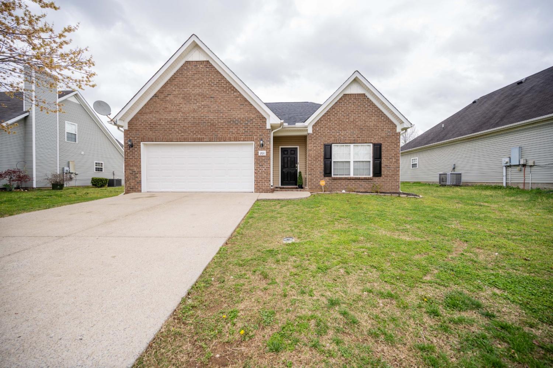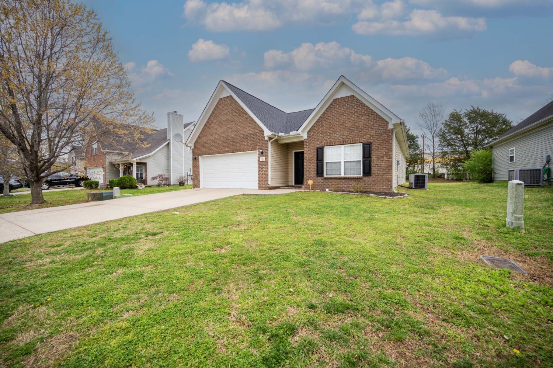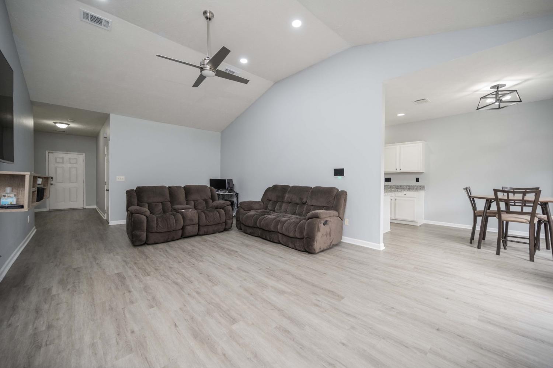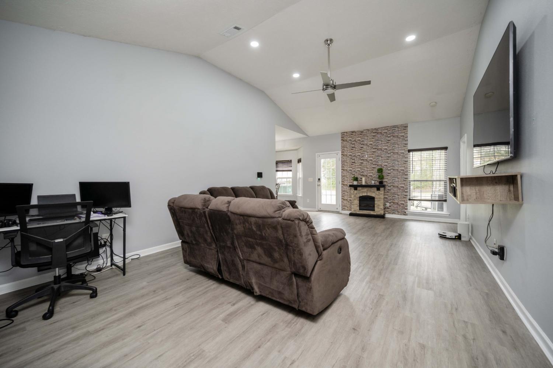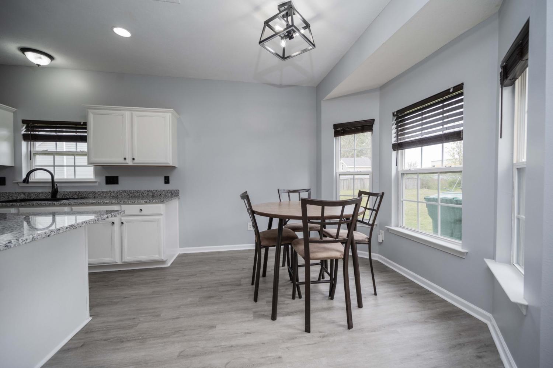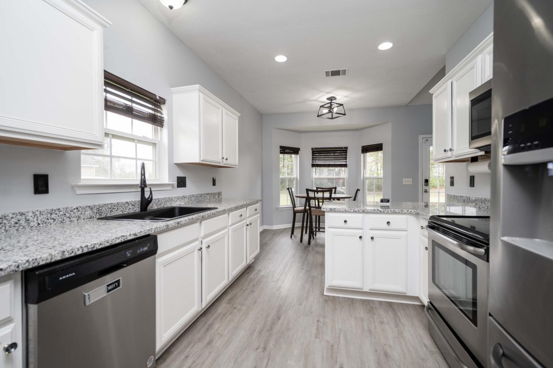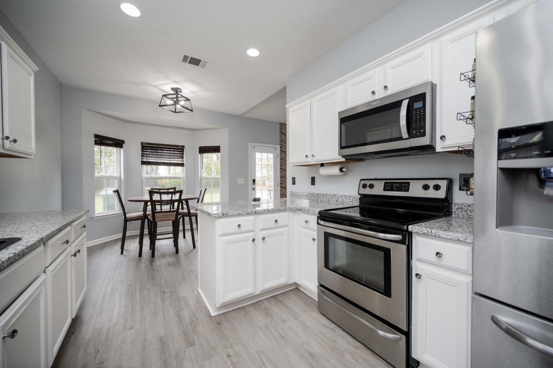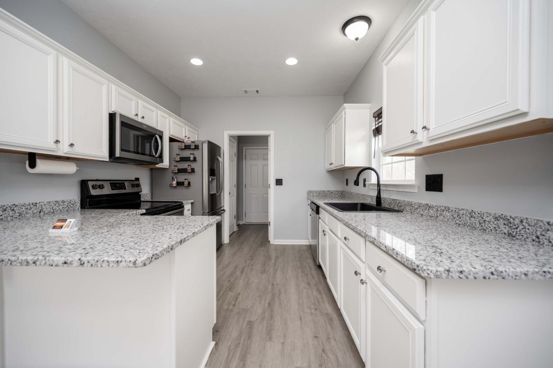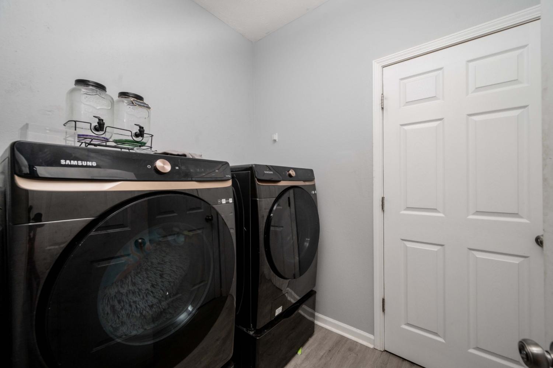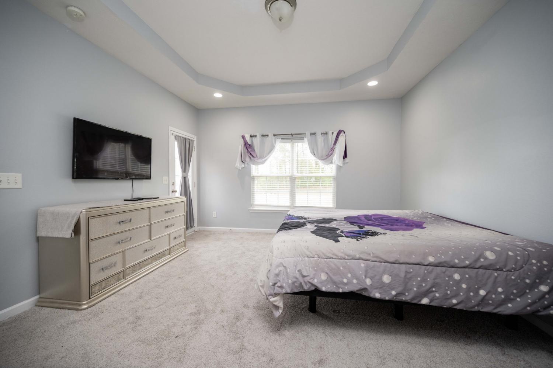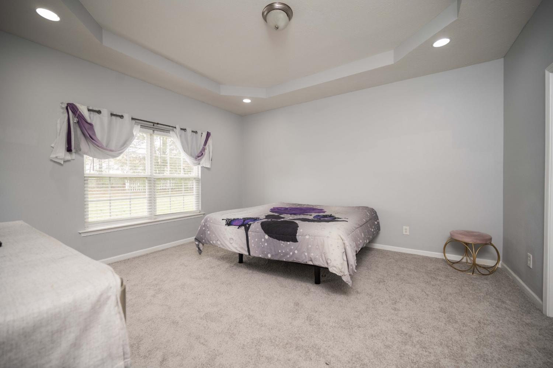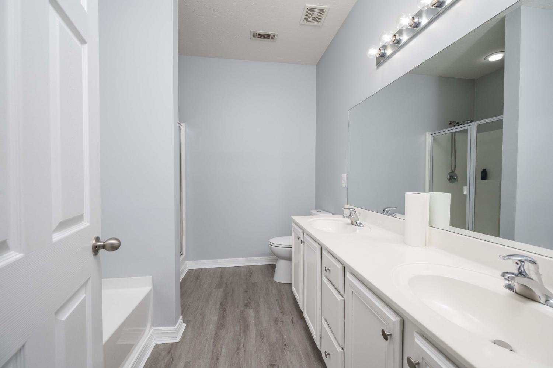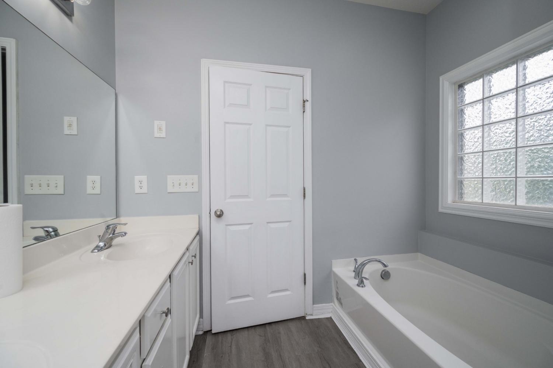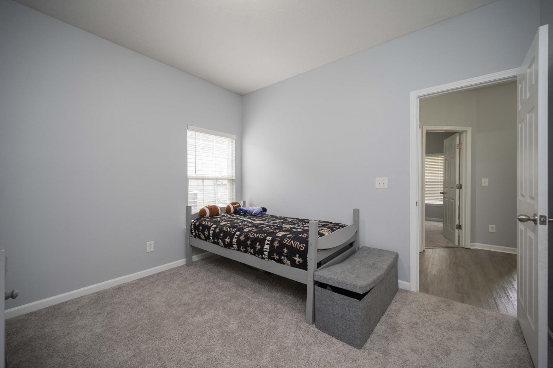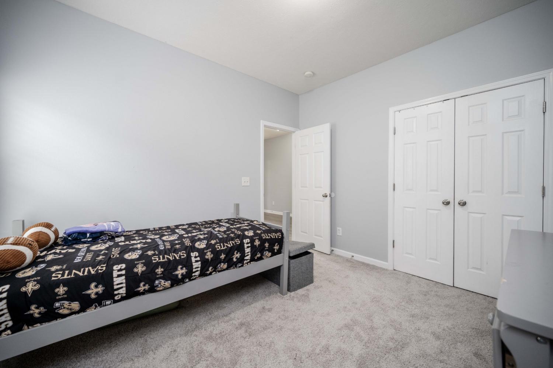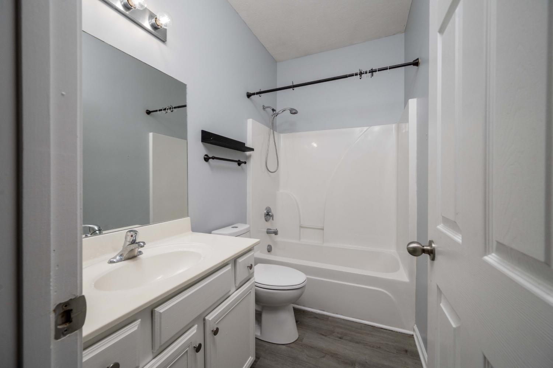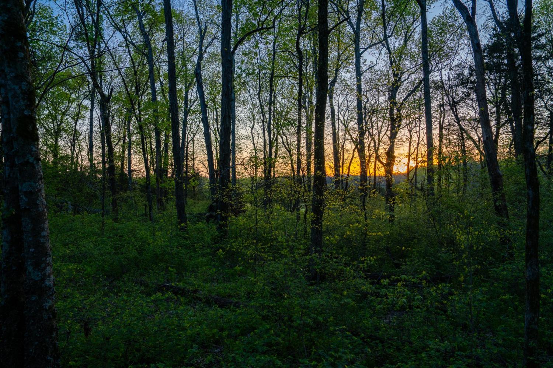 MIDDLE TENNESSEE REAL ESTATE
MIDDLE TENNESSEE REAL ESTATE
201 Neal Ave, Smyrna, TN 37167 For Sale
Single Family Residence
- Single Family Residence
- Beds: 3
- Baths: 2
- 1,525 sq ft
Description
Price Adjustment Seller Offering Concessions: Stunning Family Home in the Highly Sought-After Belmont Neighborhood! Welcome to your dream home in the heart of the coveted Triple Stewarts Creek Schools district! This beautifully designed residence offers a spacious, functional layout perfect for modern living and entertaining. A new 30-year Architectural roof was installed 2 weeks ago, along with new Paint for the Interior and exterior. New LVP flooring and carpet throughout. Step into the expansive master suite, where tray ceilings with elegant recessed lighting set a serene tone. Unwind in your spa-inspired bathroom, complete with a luxurious soaking tub, separate shower, and upscale finishes throughout. Direct access to the private patio invites you to enjoy a peaceful retreat with no backyard neighbors and a perfectly flat, usable yard. The soaring vaulted ceilings in the massive living room create a bright and open atmosphere, enhanced by smart recessed lighting and a stylish, smart-controlled ceiling fan. The flexible layout offers plenty of room to arrange your ideal living space. The kitchen boasts a sleek mix of matte black and stainless steel appliances, blending functionality with modern style. All of this in the desirable Belmont community—where you’ll enjoy incredibly low HOA dues. Don’t miss this incredible opportunity to own a home that truly has it all—luxury, location, and lifestyle!
Property Details
Status : Active
Source : RealTracs, Inc.
County : Rutherford County, TN
Property Type : Residential
Area : 1,525 sq. ft.
Year Built : 2006
Exterior Construction : Brick,Vinyl Siding
Floors : Carpet,Vinyl
Heat : Central,Electric
HOA / Subdivision : Belmont Sec 3
Listing Provided by : Action Homes
MLS Status : Active
Listing # : RTC2822189
Schools near 201 Neal Ave, Smyrna, TN 37167 :
Stewarts Creek Elementary School, Stewarts Creek Middle School, Stewarts Creek High School
Additional details
Association Fee : $50.00
Association Fee Frequency : Quarterly
Heating : Yes
Parking Features : Garage Door Opener,Garage Faces Front
Lot Size Area : 0.22 Sq. Ft.
Building Area Total : 1525 Sq. Ft.
Lot Size Acres : 0.22 Acres
Lot Size Dimensions : 60 X 165.16 IRR
Living Area : 1525 Sq. Ft.
Lot Features : Level
Office Phone : 6154598000
Number of Bedrooms : 3
Number of Bathrooms : 2
Full Bathrooms : 2
Possession : Negotiable
Cooling : 1
Garage Spaces : 2
Architectural Style : Traditional
Patio and Porch Features : Patio
Levels : One
Basement : Slab
Stories : 1
Utilities : Water Available,Cable Connected
Parking Space : 2
Sewer : Public Sewer
Location 201 Neal Ave, TN 37167
Directions to 201 Neal Ave, TN 37167
From Nashville take I24 E to Exit 70 Almaville Rd. Turn right onto Neal Ave. Property is on the right at the 2nd stop sign.
Ready to Start the Conversation?
We're ready when you are.
 © 2025 Listings courtesy of RealTracs, Inc. as distributed by MLS GRID. IDX information is provided exclusively for consumers' personal non-commercial use and may not be used for any purpose other than to identify prospective properties consumers may be interested in purchasing. The IDX data is deemed reliable but is not guaranteed by MLS GRID and may be subject to an end user license agreement prescribed by the Member Participant's applicable MLS. Based on information submitted to the MLS GRID as of May 25, 2025 10:00 AM CST. All data is obtained from various sources and may not have been verified by broker or MLS GRID. Supplied Open House Information is subject to change without notice. All information should be independently reviewed and verified for accuracy. Properties may or may not be listed by the office/agent presenting the information. Some IDX listings have been excluded from this website.
© 2025 Listings courtesy of RealTracs, Inc. as distributed by MLS GRID. IDX information is provided exclusively for consumers' personal non-commercial use and may not be used for any purpose other than to identify prospective properties consumers may be interested in purchasing. The IDX data is deemed reliable but is not guaranteed by MLS GRID and may be subject to an end user license agreement prescribed by the Member Participant's applicable MLS. Based on information submitted to the MLS GRID as of May 25, 2025 10:00 AM CST. All data is obtained from various sources and may not have been verified by broker or MLS GRID. Supplied Open House Information is subject to change without notice. All information should be independently reviewed and verified for accuracy. Properties may or may not be listed by the office/agent presenting the information. Some IDX listings have been excluded from this website.
