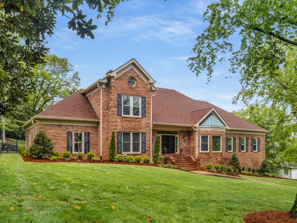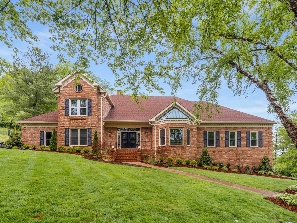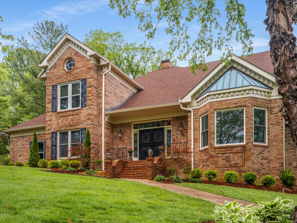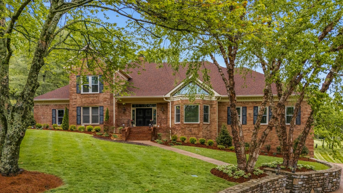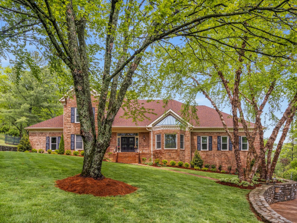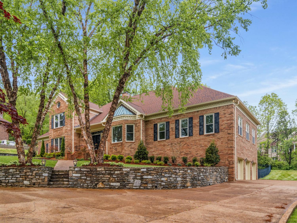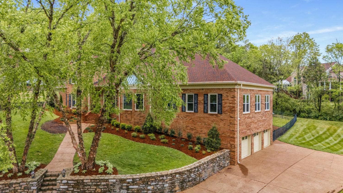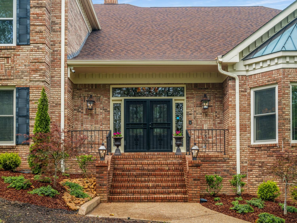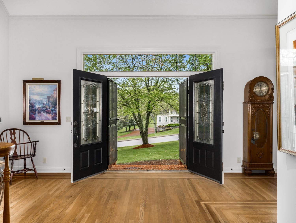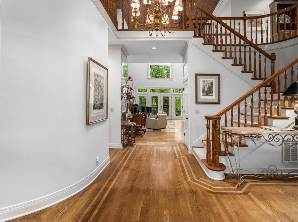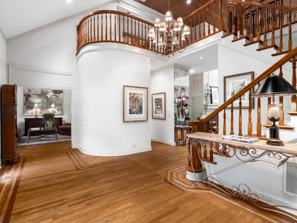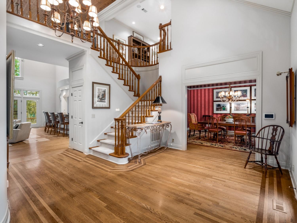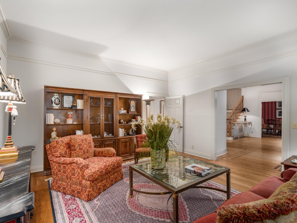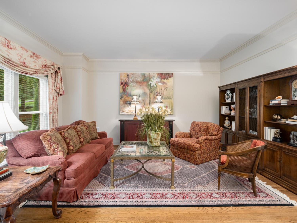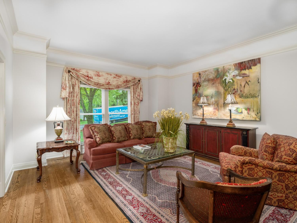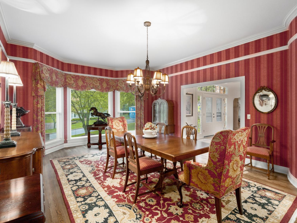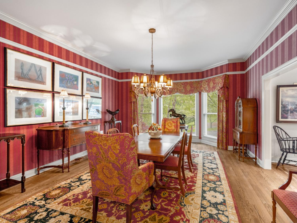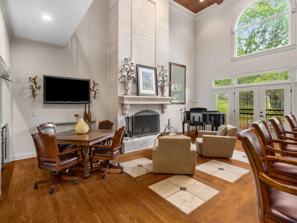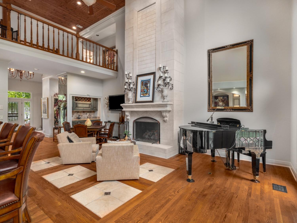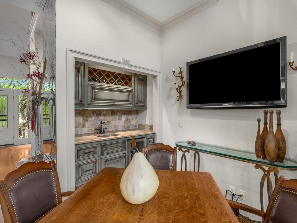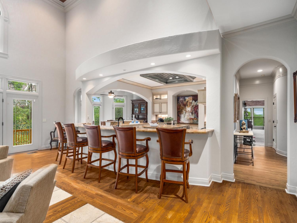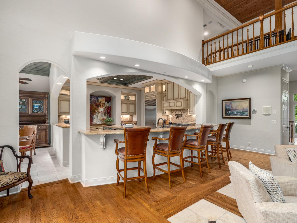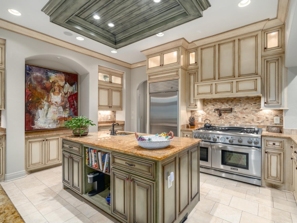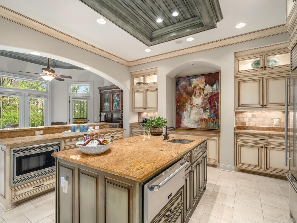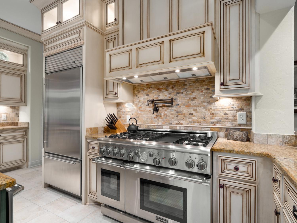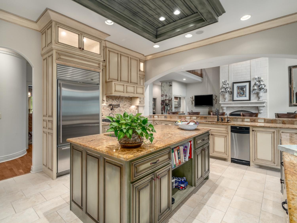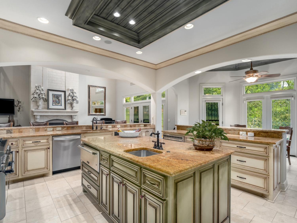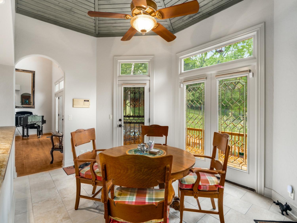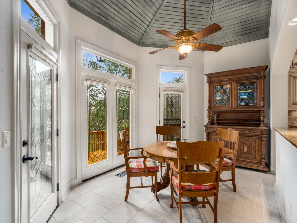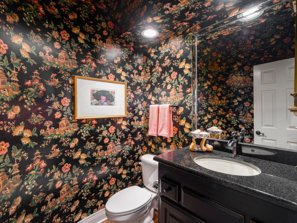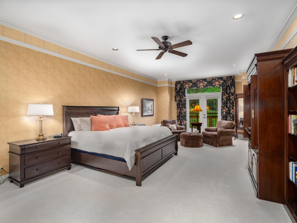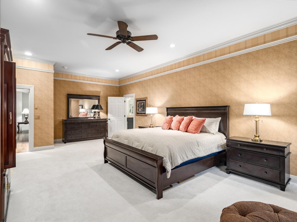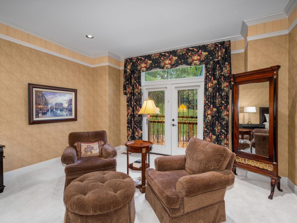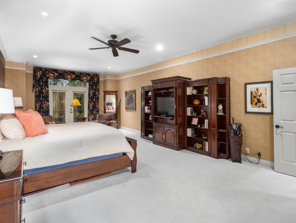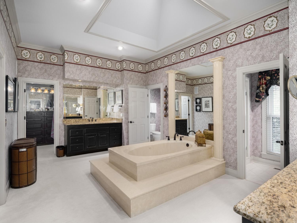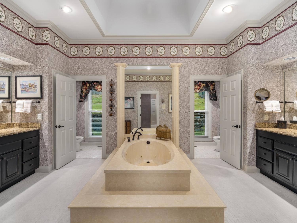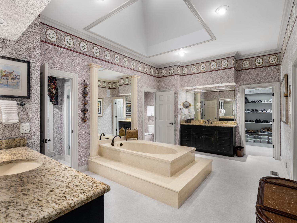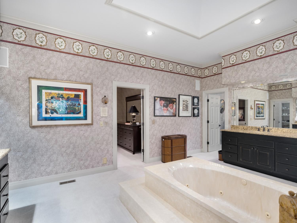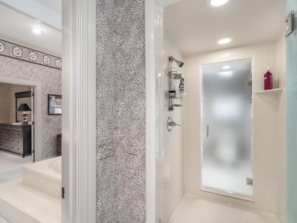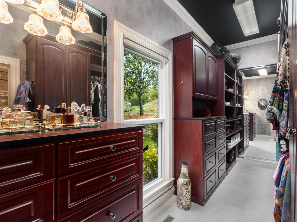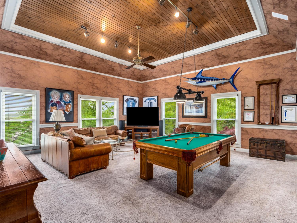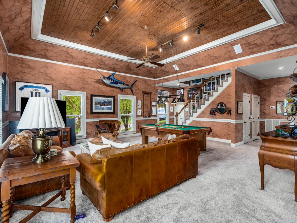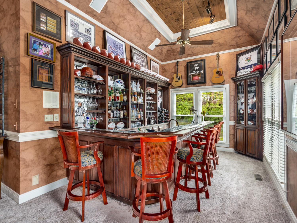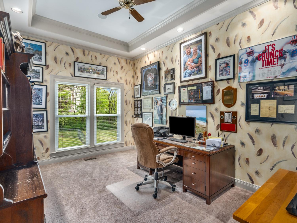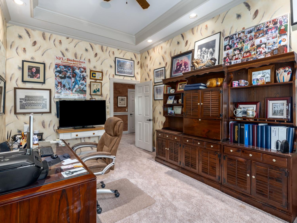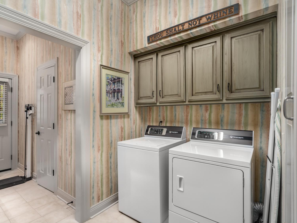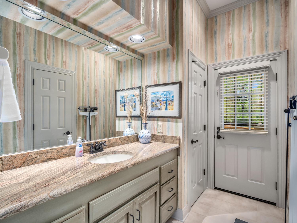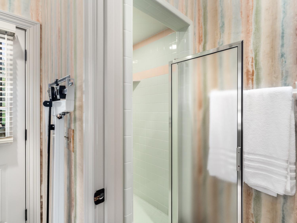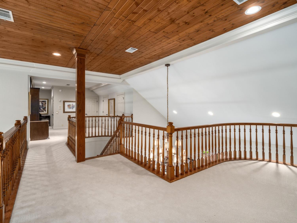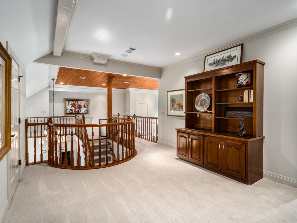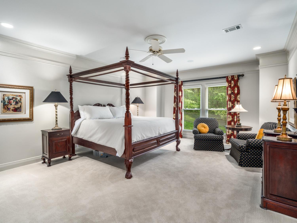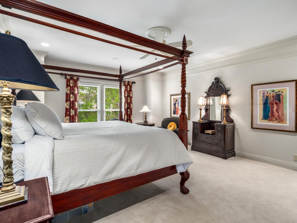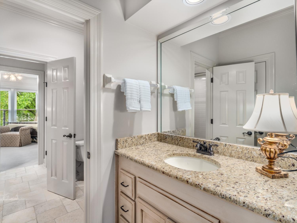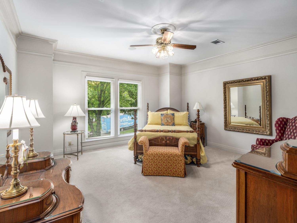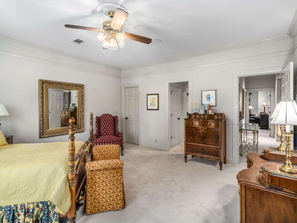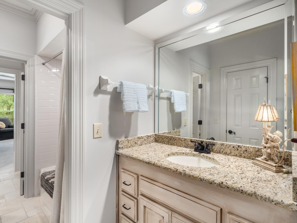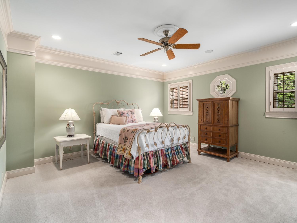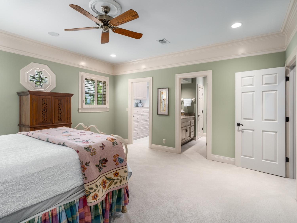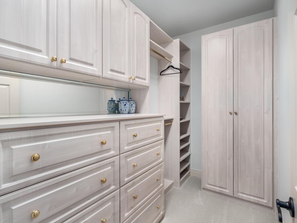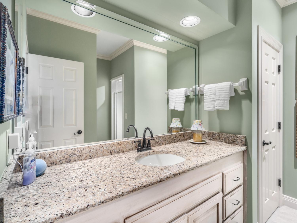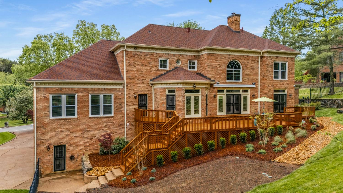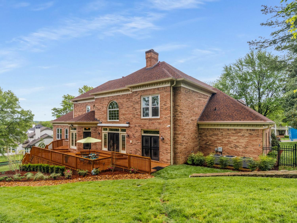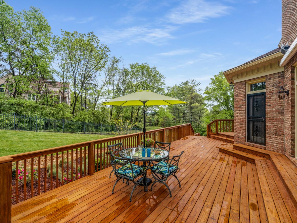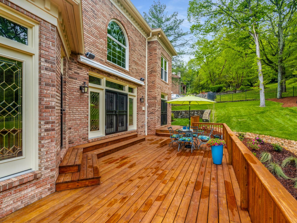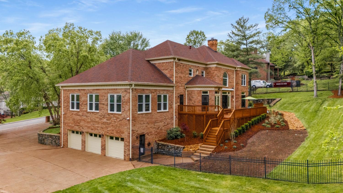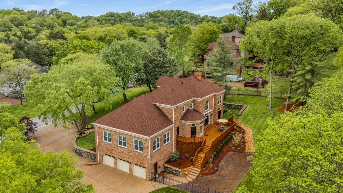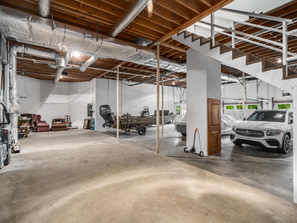 MIDDLE TENNESSEE REAL ESTATE
MIDDLE TENNESSEE REAL ESTATE
5100 Heathrow Boulevard, Brentwood, TN 37027 For Sale
Single Family Residence
- Single Family Residence
- Beds: 4
- Baths: 5
- 6,378 sq ft
Description
Discover this traditional grand home situated on a spacious 1-acre homesite in a prime location offering easy access to Brentwood and Cool Springs dining, shopping, and entertainment areas. Zoned for Brentwood’s Scales Elementary, Brentwood Middle and Brentwood High, this expansive residence boasts 4 oversized bedrooms and 4.5 baths, providing ample space for family and guests. The spacious main-level bonus room is ideal for entertaining, complete with a full bar area perfect for hosting gatherings. In addition, the hearth room next to the kitchen features 20-ft ceilings, floor-to-ceiling limestone fireplace detail, and another wet bar with beverage refrigerator. The home features a formal living room, dining room, and study, offering both elegance and practicality. The chef's kitchen is a culinary dream, featuring two large islands, upgraded stainless steel appliances, Sub-Zero refrigerator, 48" 6-burner Thermador range with griddle, pot filler, and drawer microwave for ultimate convenience. The expansive outdoor space has brand-new landscaping and a huge brand-new deck, perfect for relaxing or entertaining. With plenty of room to add a pool, the backyard is a true oasis ready for customization to fit your lifestyle. The oversized lower-level 3-car garage provides plenty of room for vehicles, storage, and more. A dumbwaiter offers effortless transport of groceries and other items to the main level, adding an extra touch of ease to everyday living. Ideal for car enthusiasts, hobbyists, or anyone needing extra space! Don't miss the opportunity to own this exceptional Brentwood estate—schedule your private showing today!
Property Details
Status : Active
Source : RealTracs, Inc.
County : Williamson County, TN
Property Type : Residential
Area : 6,378 sq. ft.
Yard : Back Yard
Year Built : 1988
Exterior Construction : Brick
Floors : Carpet,Wood,Tile
HOA / Subdivision : Woodway
Listing Provided by : Parks Compass
MLS Status : Active
Listing # : RTC2822225
Schools near 5100 Heathrow Boulevard, Brentwood, TN 37027 :
Scales Elementary, Brentwood Middle School, Brentwood High School
Additional details
Association Fee : $1,000.00
Association Fee Frequency : Annually
Heating : Yes
Parking Features : Garage Door Opener,Basement
Lot Size Area : 1.06 Sq. Ft.
Building Area Total : 6378 Sq. Ft.
Lot Size Acres : 1.06 Acres
Lot Size Dimensions : 180 X 222
Living Area : 6378 Sq. Ft.
Office Phone : 6157907400
Number of Bedrooms : 4
Number of Bathrooms : 5
Full Bathrooms : 4
Half Bathrooms : 1
Possession : Close Of Escrow
Cooling : 1
Garage Spaces : 3
Architectural Style : Traditional
Patio and Porch Features : Deck
Levels : Two
Basement : Unfinished
Stories : 2
Utilities : Natural Gas Available,Water Available,Cable Connected
Parking Space : 3
Sewer : Public Sewer
Location 5100 Heathrow Boulevard, TN 37027
Directions to 5100 Heathrow Boulevard, TN 37027
I-65 to Old Hickory Boulevard exit, to L (south) on Franklin Road, approximately 3 miles to Woodway neighborhood on the right.
Ready to Start the Conversation?
We're ready when you are.
 © 2025 Listings courtesy of RealTracs, Inc. as distributed by MLS GRID. IDX information is provided exclusively for consumers' personal non-commercial use and may not be used for any purpose other than to identify prospective properties consumers may be interested in purchasing. The IDX data is deemed reliable but is not guaranteed by MLS GRID and may be subject to an end user license agreement prescribed by the Member Participant's applicable MLS. Based on information submitted to the MLS GRID as of June 6, 2025 10:00 AM CST. All data is obtained from various sources and may not have been verified by broker or MLS GRID. Supplied Open House Information is subject to change without notice. All information should be independently reviewed and verified for accuracy. Properties may or may not be listed by the office/agent presenting the information. Some IDX listings have been excluded from this website.
© 2025 Listings courtesy of RealTracs, Inc. as distributed by MLS GRID. IDX information is provided exclusively for consumers' personal non-commercial use and may not be used for any purpose other than to identify prospective properties consumers may be interested in purchasing. The IDX data is deemed reliable but is not guaranteed by MLS GRID and may be subject to an end user license agreement prescribed by the Member Participant's applicable MLS. Based on information submitted to the MLS GRID as of June 6, 2025 10:00 AM CST. All data is obtained from various sources and may not have been verified by broker or MLS GRID. Supplied Open House Information is subject to change without notice. All information should be independently reviewed and verified for accuracy. Properties may or may not be listed by the office/agent presenting the information. Some IDX listings have been excluded from this website.
