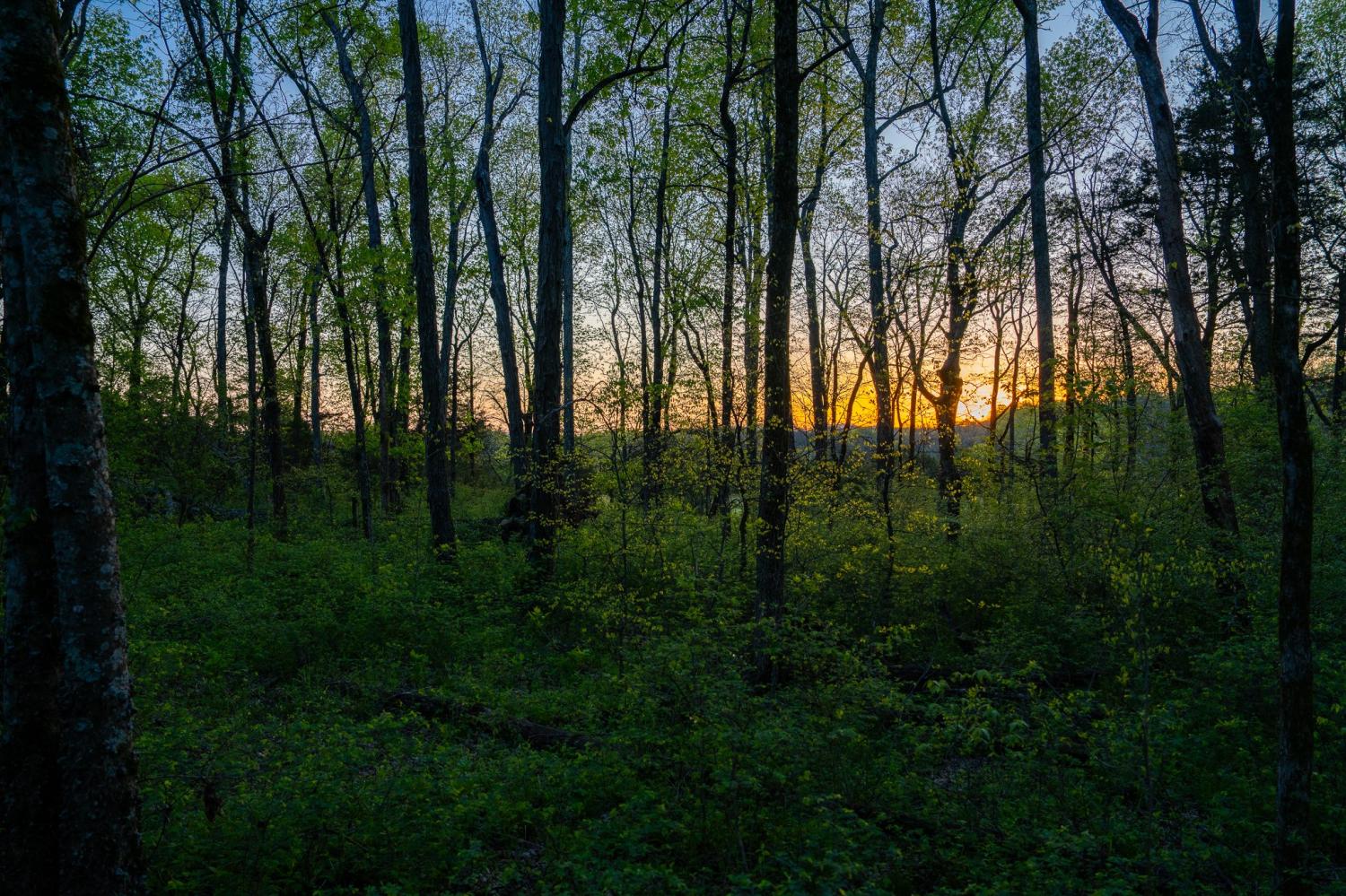 MIDDLE TENNESSEE REAL ESTATE
MIDDLE TENNESSEE REAL ESTATE
5512 Brookshire Dr, Nashville, TN 37211 For Sale
Single Family Residence
- Single Family Residence
- Beds: 4
- Baths: 4
- 3,966 sq ft
Description
Welcome to 5512 Brookshire Dr, Nashville, TN 37211 – a beautifully updated 4-bed, 3.5-bath home offering 3,966 SqFt of stylish living on a 0.3-acre lot in a prime location. This home features a fully remodeled primary bathroom and kitchen with quartz countertops and a designer backsplash. A butler’s pantry bar adds extra convenience, while new lighting and white oak flooring elevate the main level. Enjoy peace of mind with a brand-new roof and water heater, plus fresh interior paint throughout. The secondary bathrooms have also been updated with new tile, lighting, and plumbing fixtures. The spacious living room features a cozy fireplace, and the fully finished basement includes a bedroom, bonus area, and full bathroom. Additional highlights include an oversized garage with built-in storage, a large wardrobe closet, and an expansive rear deck—perfect for entertaining. Located in Brentwood Cove, the home offers generously sized bedrooms, high-end finishes, and close proximity to I-65, shopping, and local amenities.
Property Details
Status : Active
Source : RealTracs, Inc.
County : Davidson County, TN
Property Type : Residential
Area : 3,966 sq. ft.
Yard : Partial
Year Built : 2001
Exterior Construction : Brick,Vinyl Siding
Floors : Carpet,Wood,Laminate,Tile
Heat : Central
HOA / Subdivision : Brentwood Cove
Listing Provided by : Compass RE
MLS Status : Active
Listing # : RTC2822373
Schools near 5512 Brookshire Dr, Nashville, TN 37211 :
May Werthan Shayne Elementary School, William Henry Oliver Middle, John Overton Comp High School
Additional details
Association Fee : $40.00
Association Fee Frequency : Monthly
Heating : Yes
Parking Features : Garage Door Opener,Attached,Aggregate
Lot Size Area : 0.3 Sq. Ft.
Building Area Total : 3966 Sq. Ft.
Lot Size Acres : 0.3 Acres
Lot Size Dimensions : 102 X 133
Living Area : 3966 Sq. Ft.
Lot Features : Level
Office Phone : 6154755616
Number of Bedrooms : 4
Number of Bathrooms : 4
Full Bathrooms : 3
Half Bathrooms : 1
Possession : Immediate
Cooling : 1
Garage Spaces : 4
Architectural Style : Traditional
Patio and Porch Features : Deck,Patio
Levels : Three Or More
Basement : Finished
Stories : 3
Utilities : Water Available,Cable Connected
Parking Space : 4
Sewer : Public Sewer
Virtual Tour
Location 5512 Brookshire Dr, TN 37211
Directions to 5512 Brookshire Dr, TN 37211
I-65 S toward Huntsville. Take Old Hickory Blvd/TN-254 E Brentwood EXIT 74A. Turn right onto Edmondson Pike. Turn left onto Mount Pisgah Rd. Turn right onto Brookshire Dr, entering Brentwood Cove. House is on the right.
Ready to Start the Conversation?
We're ready when you are.
 © 2025 Listings courtesy of RealTracs, Inc. as distributed by MLS GRID. IDX information is provided exclusively for consumers' personal non-commercial use and may not be used for any purpose other than to identify prospective properties consumers may be interested in purchasing. The IDX data is deemed reliable but is not guaranteed by MLS GRID and may be subject to an end user license agreement prescribed by the Member Participant's applicable MLS. Based on information submitted to the MLS GRID as of May 25, 2025 10:00 AM CST. All data is obtained from various sources and may not have been verified by broker or MLS GRID. Supplied Open House Information is subject to change without notice. All information should be independently reviewed and verified for accuracy. Properties may or may not be listed by the office/agent presenting the information. Some IDX listings have been excluded from this website.
© 2025 Listings courtesy of RealTracs, Inc. as distributed by MLS GRID. IDX information is provided exclusively for consumers' personal non-commercial use and may not be used for any purpose other than to identify prospective properties consumers may be interested in purchasing. The IDX data is deemed reliable but is not guaranteed by MLS GRID and may be subject to an end user license agreement prescribed by the Member Participant's applicable MLS. Based on information submitted to the MLS GRID as of May 25, 2025 10:00 AM CST. All data is obtained from various sources and may not have been verified by broker or MLS GRID. Supplied Open House Information is subject to change without notice. All information should be independently reviewed and verified for accuracy. Properties may or may not be listed by the office/agent presenting the information. Some IDX listings have been excluded from this website.
















