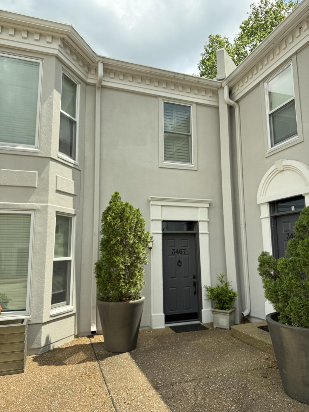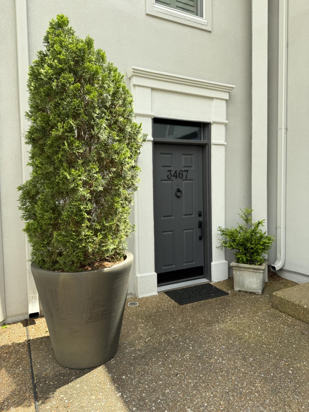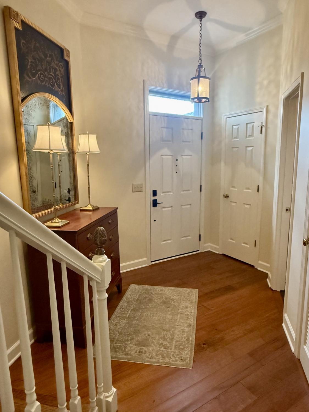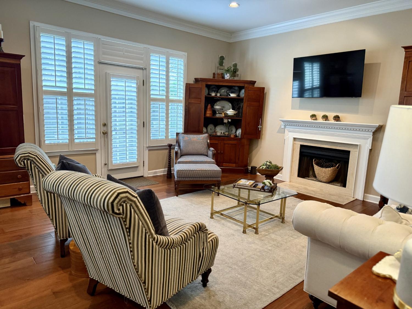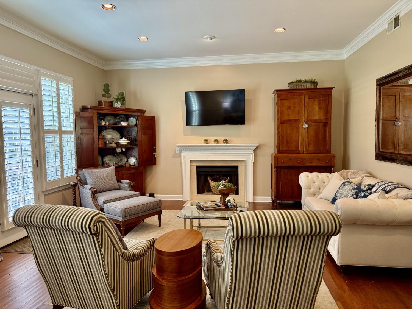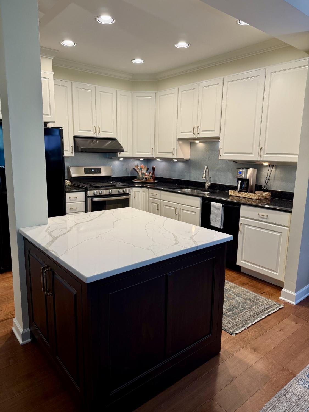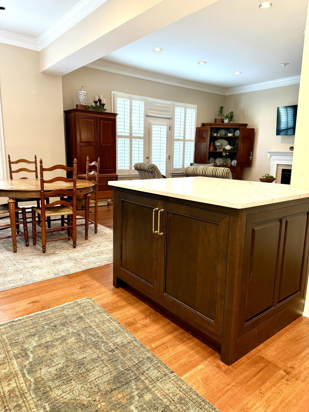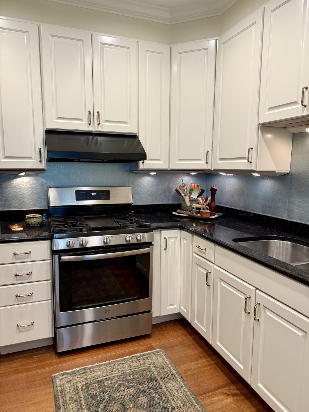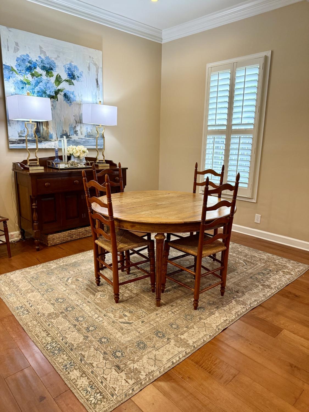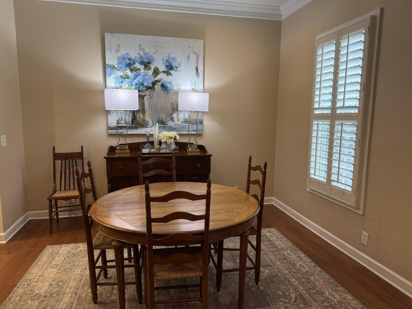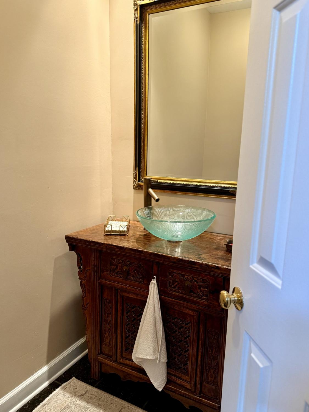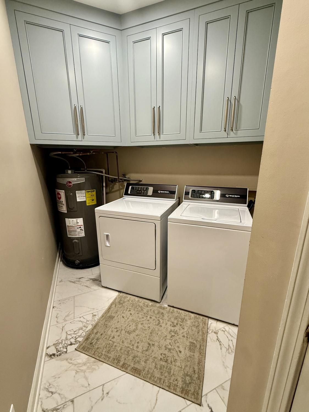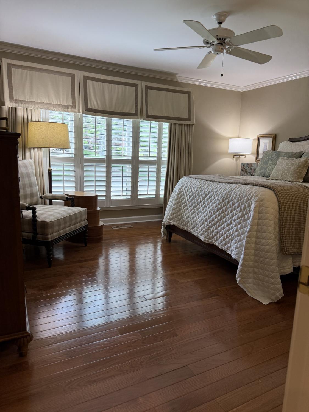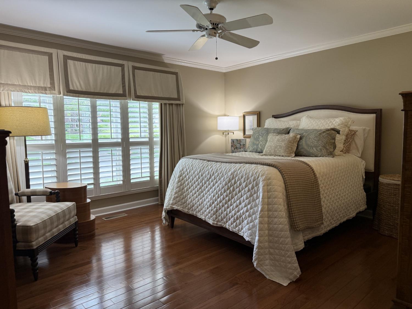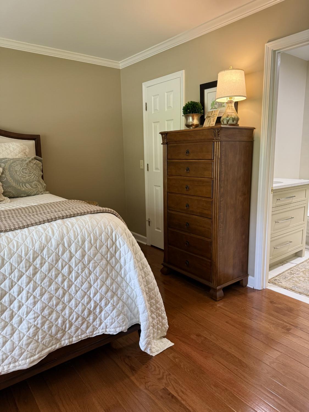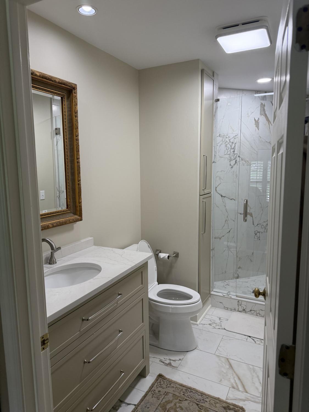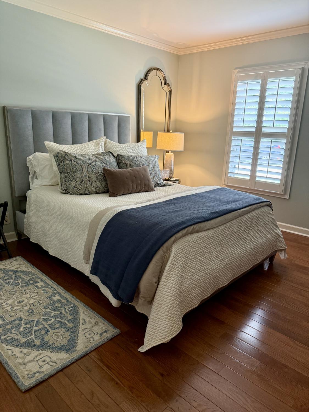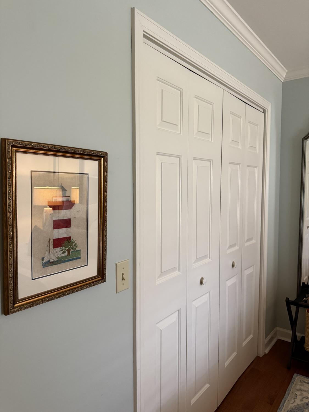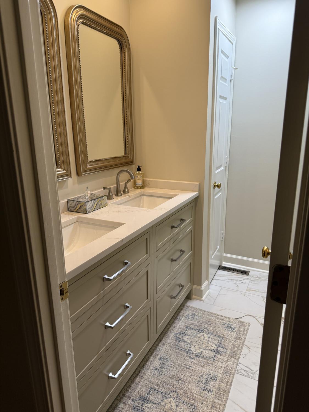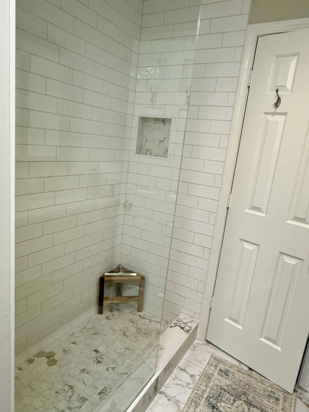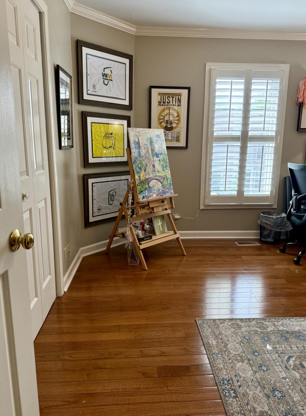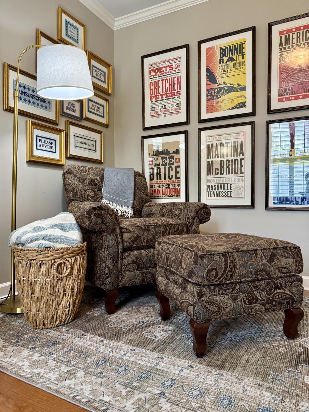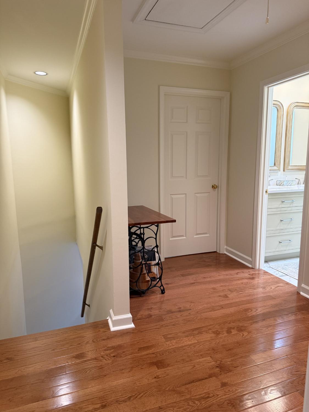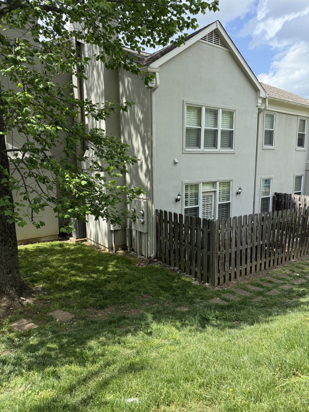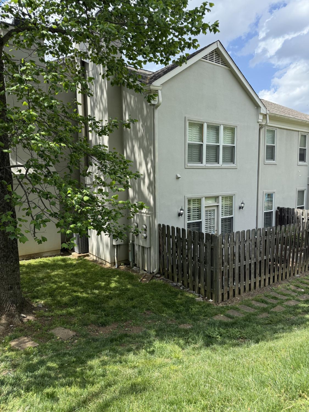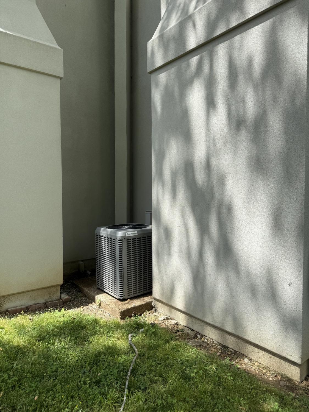 MIDDLE TENNESSEE REAL ESTATE
MIDDLE TENNESSEE REAL ESTATE
3467 Golf Club Ln, Nashville, TN 37215 For Sale
Other Condo
- Other Condo
- Beds: 3
- Baths: 3
- 1,626 sq ft
Description
Fully Remodeled Gem in the Heart of Green Hills – $599,900 Nashville, TN | 3 Beds | 2.5 Baths | 1,626 Sq Ft Welcome to this stunning, fully remodeled home located in one of Nashville’s most desirable neighborhoods—Green Hills! Boasting 3 bedrooms and 2.5 baths across 1,626 square feet, this beautifully updated space offers thoughtful upgrades and an unbeatable location. Step inside to find fresh paint, custom cabinetry throughout, and elegant tile and hardwood flooring—no carpet in sight. Plantation shutters add charm and privacy to every window, while a spacious open-concept layout makes this home as functional as it is stylish. The kitchen features a gas range and oven, a generous pantry, and ample custom storage. The living and dining areas are perfect for entertaining or relaxing at home. Upstairs, the primary suite offers comfort and serenity, with two additional bedrooms providing flexible space for family, guests, a home office, or hobbies. The home also includes a Speed Queen washer & dryer set and an attic suitable for storage to keep everything neat and organized. Enjoy quiet mornings or cozy evenings on your private patio, all while being just minutes from The Mall at Green Hills, top-rated schools, dining hotspots, and downtown Nashville. This move-in-ready home is truly a find—schedule your private tour today! Showings start May 1, 2025 Per HOA no sign on property.
Property Details
Status : Active
Source : RealTracs, Inc.
County : Davidson County, TN
Property Type : Residential
Area : 1,626 sq. ft.
Year Built : 1985
Exterior Construction : Stucco
Floors : Wood,Tile
Heat : Central,Heat Pump
HOA / Subdivision : Brighton Court
Listing Provided by : Carter Realty LLC
MLS Status : Active
Listing # : RTC2822408
Schools near 3467 Golf Club Ln, Nashville, TN 37215 :
Waverly-Belmont Elementary School, John Trotwood Moore Middle, Hillsboro Comp High School
Additional details
Association Fee : $300.00
Association Fee Frequency : Monthly
Heating : Yes
Lot Size Area : 0.02 Sq. Ft.
Building Area Total : 1626 Sq. Ft.
Lot Size Acres : 0.02 Acres
Living Area : 1626 Sq. Ft.
Common Interest : Condominium
Property Attached : Yes
Office Phone : 6156662104
Number of Bedrooms : 3
Number of Bathrooms : 3
Full Bathrooms : 2
Half Bathrooms : 1
Possession : Negotiable
Cooling : 1
Architectural Style : Contemporary
Patio and Porch Features : Patio
Levels : Two
Basement : Slab
Stories : 2
Utilities : Water Available
Parking Space : 2
Sewer : Public Sewer
Location 3467 Golf Club Ln, TN 37215
Directions to 3467 Golf Club Ln, TN 37215
From the Mall at Green Hills, head North on Hillsboro Rd 0.7 miles turn Right on Golf Club Ln. In 0.2 turn left into Brighton Court. Unit is to the Left side of parking lot once turn into complex.
Ready to Start the Conversation?
We're ready when you are.
 © 2026 Listings courtesy of RealTracs, Inc. as distributed by MLS GRID. IDX information is provided exclusively for consumers' personal non-commercial use and may not be used for any purpose other than to identify prospective properties consumers may be interested in purchasing. The IDX data is deemed reliable but is not guaranteed by MLS GRID and may be subject to an end user license agreement prescribed by the Member Participant's applicable MLS. Based on information submitted to the MLS GRID as of January 20, 2026 10:00 PM CST. All data is obtained from various sources and may not have been verified by broker or MLS GRID. Supplied Open House Information is subject to change without notice. All information should be independently reviewed and verified for accuracy. Properties may or may not be listed by the office/agent presenting the information. Some IDX listings have been excluded from this website.
© 2026 Listings courtesy of RealTracs, Inc. as distributed by MLS GRID. IDX information is provided exclusively for consumers' personal non-commercial use and may not be used for any purpose other than to identify prospective properties consumers may be interested in purchasing. The IDX data is deemed reliable but is not guaranteed by MLS GRID and may be subject to an end user license agreement prescribed by the Member Participant's applicable MLS. Based on information submitted to the MLS GRID as of January 20, 2026 10:00 PM CST. All data is obtained from various sources and may not have been verified by broker or MLS GRID. Supplied Open House Information is subject to change without notice. All information should be independently reviewed and verified for accuracy. Properties may or may not be listed by the office/agent presenting the information. Some IDX listings have been excluded from this website.
