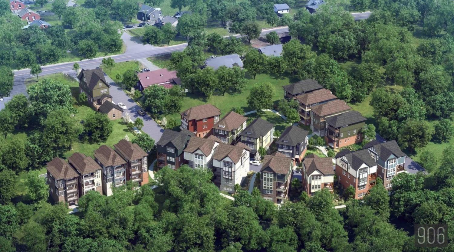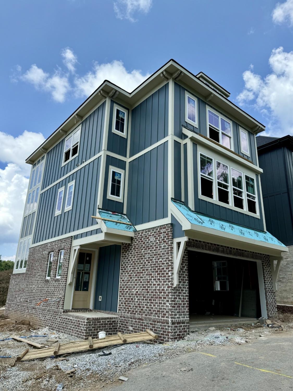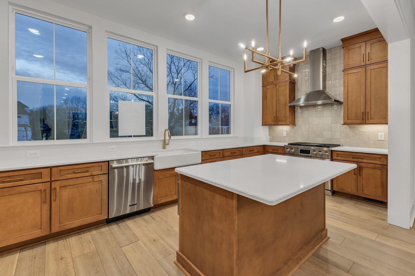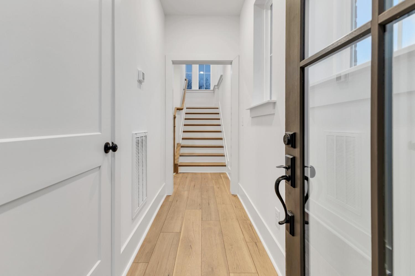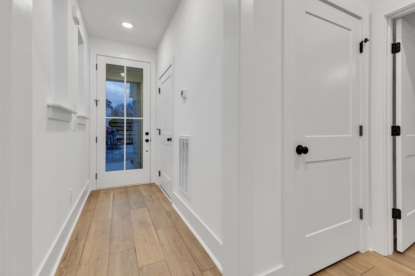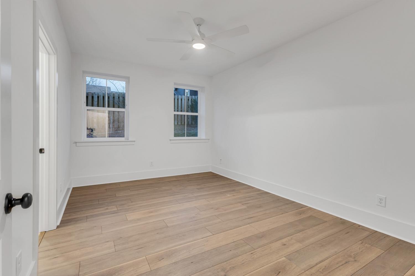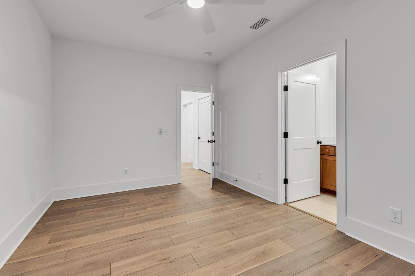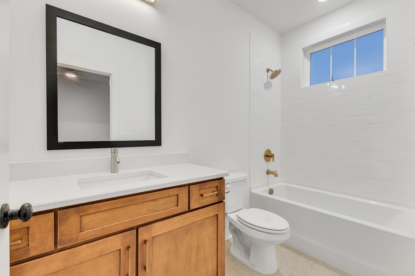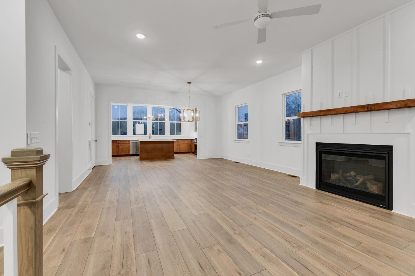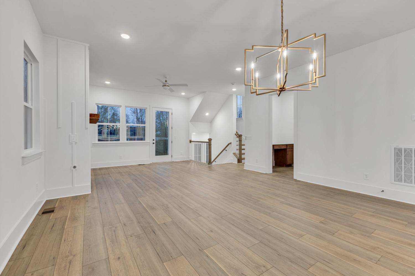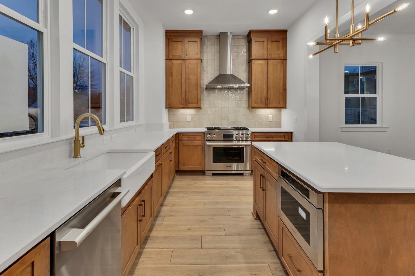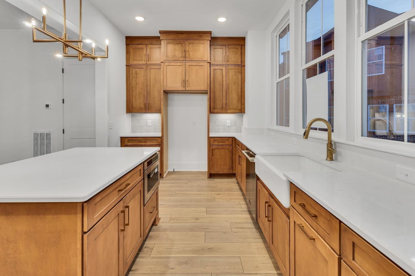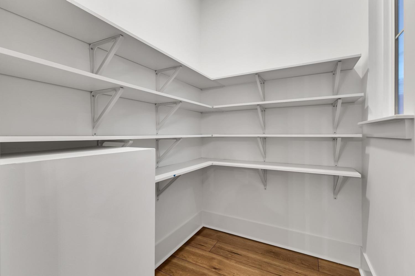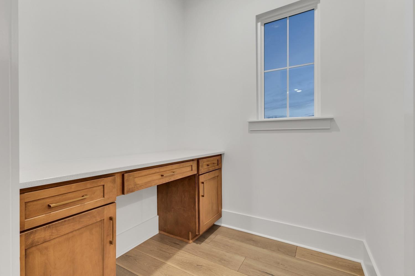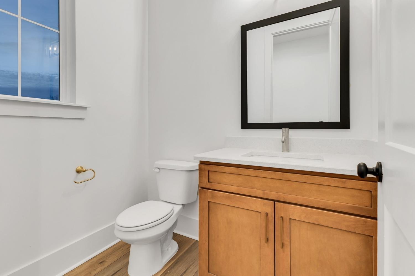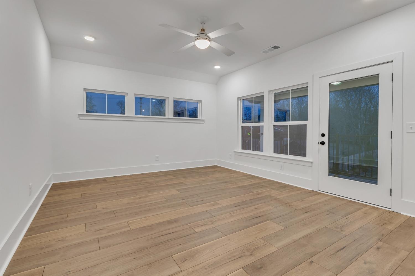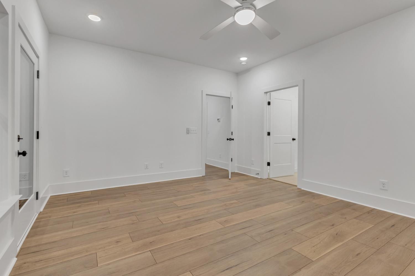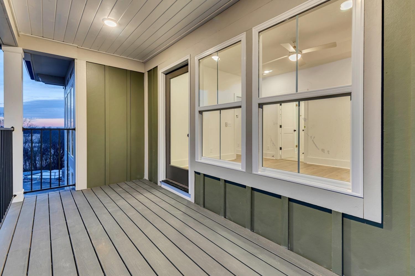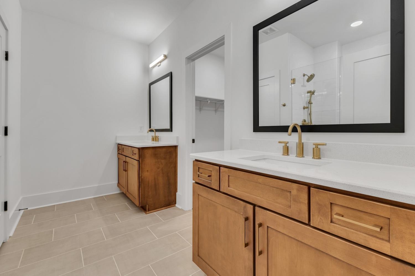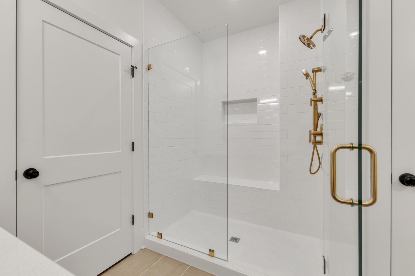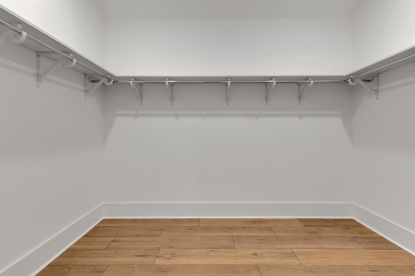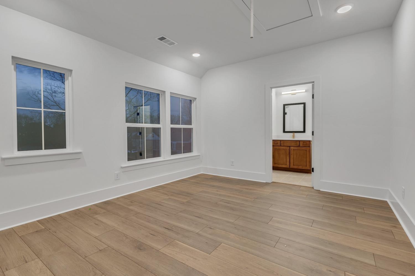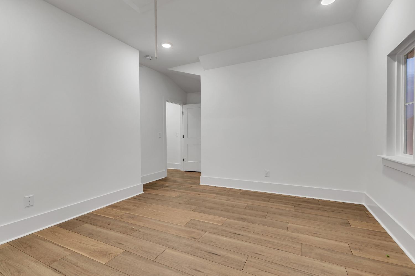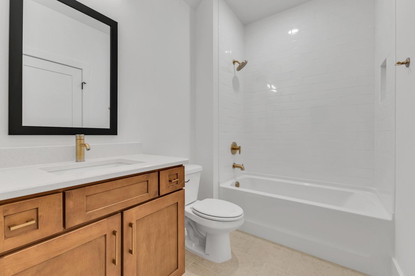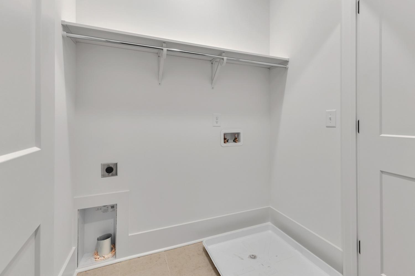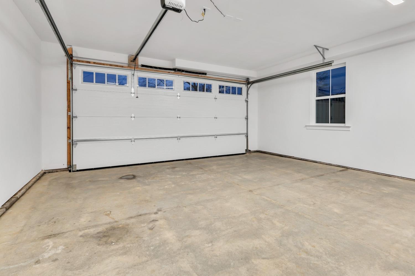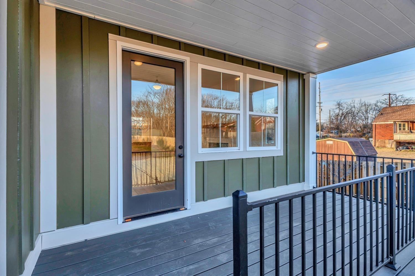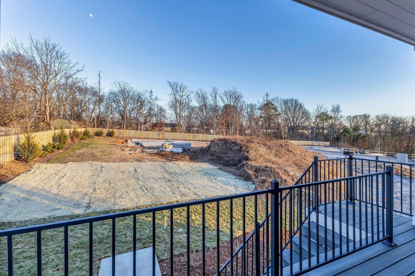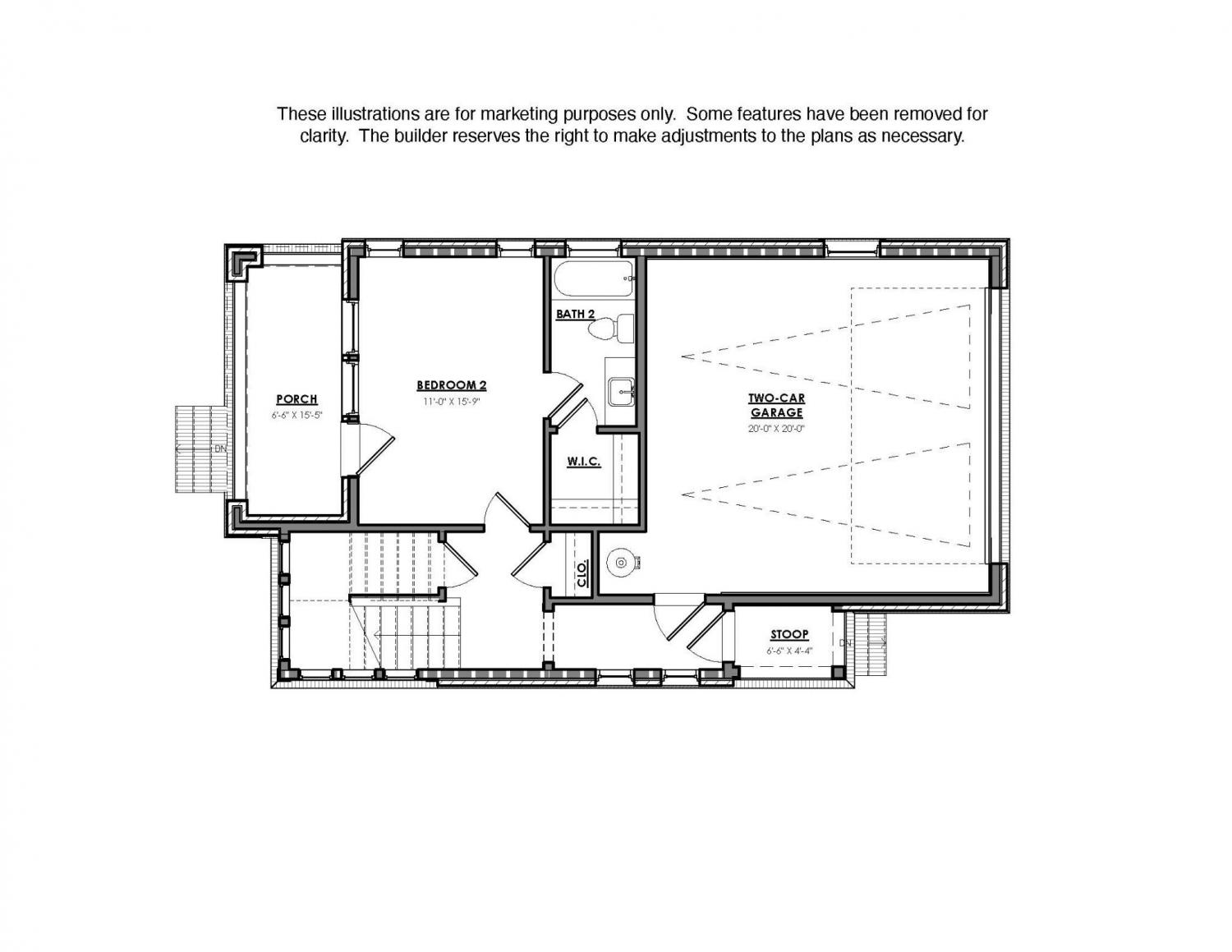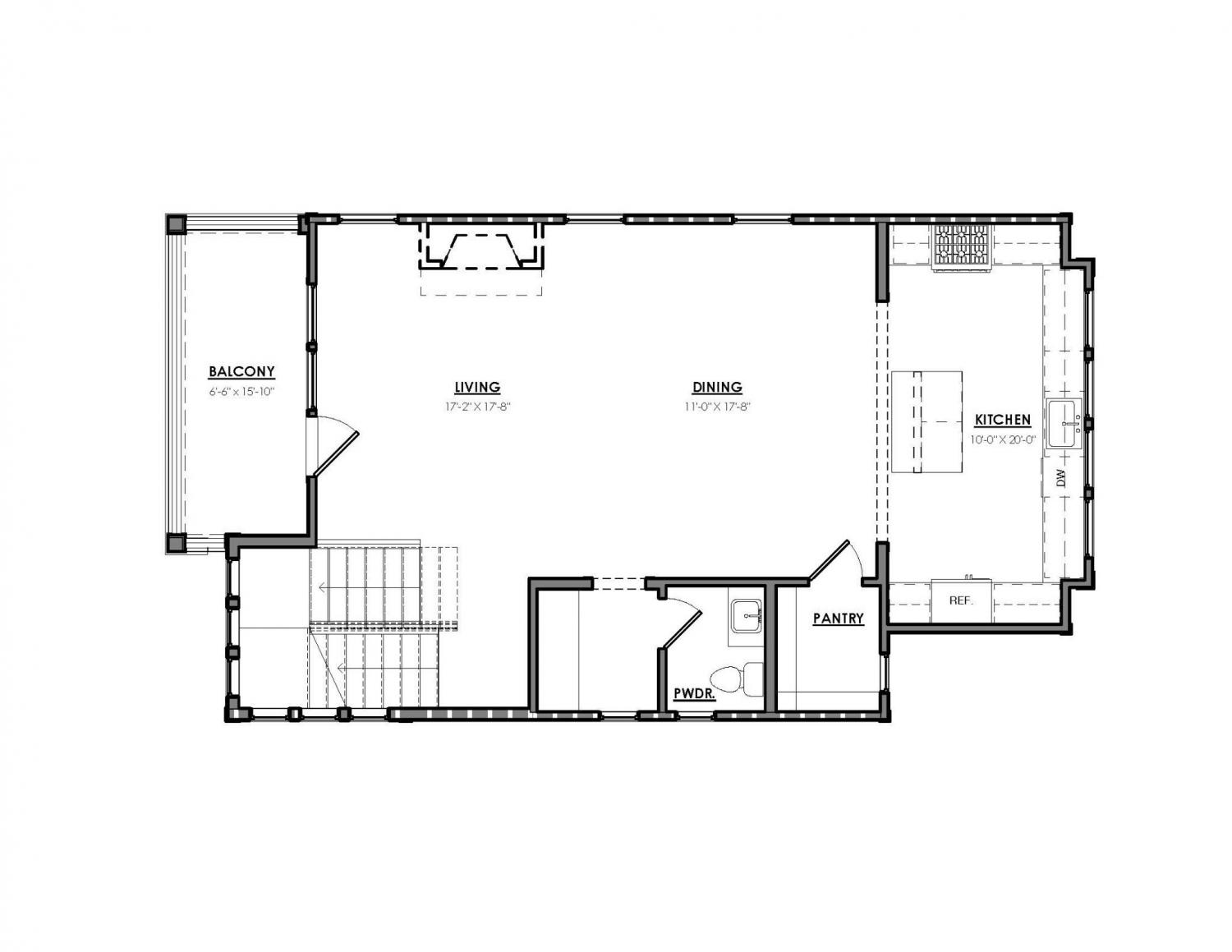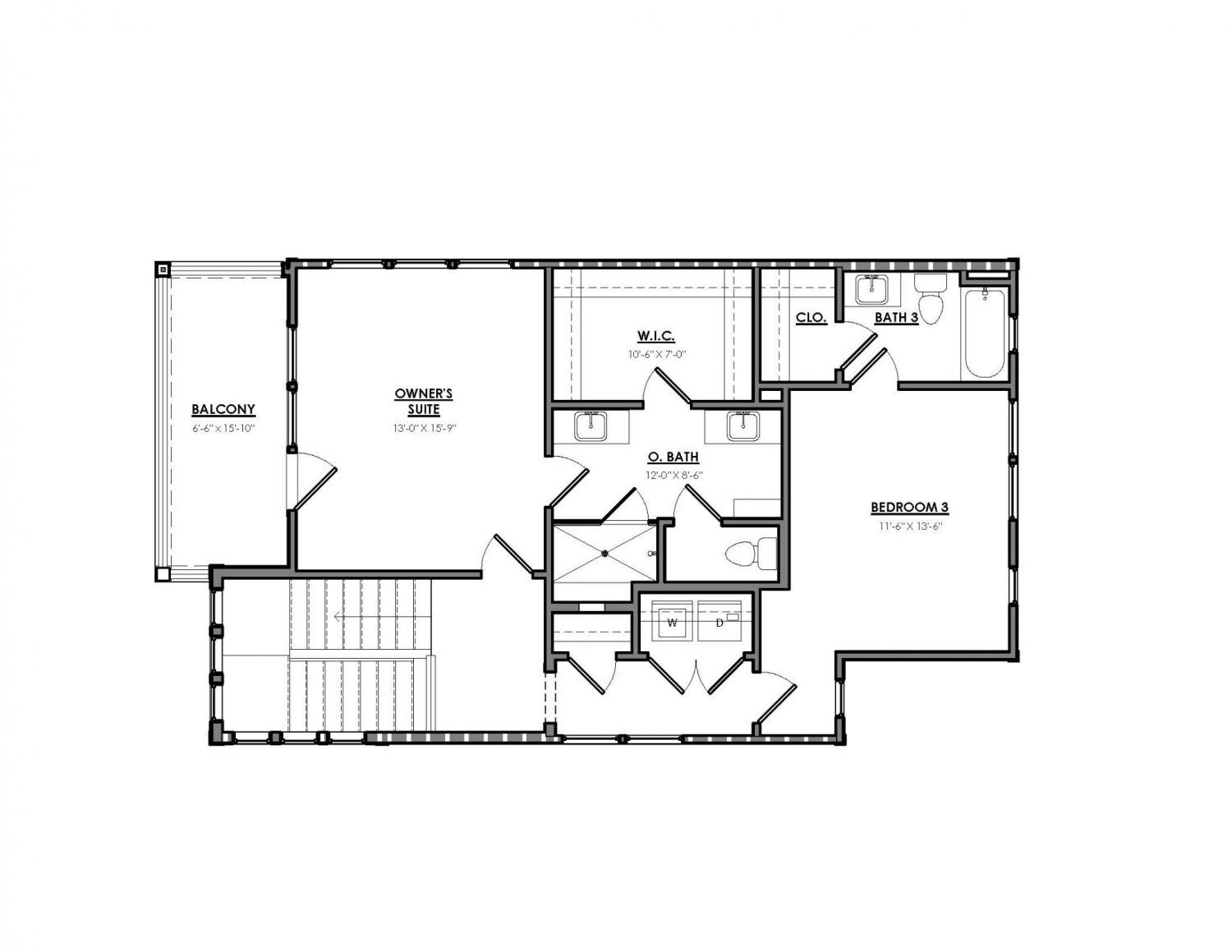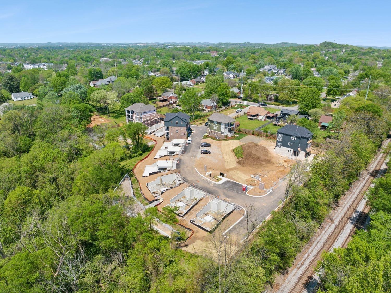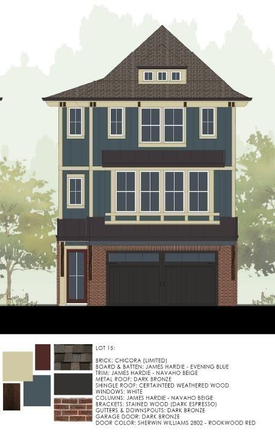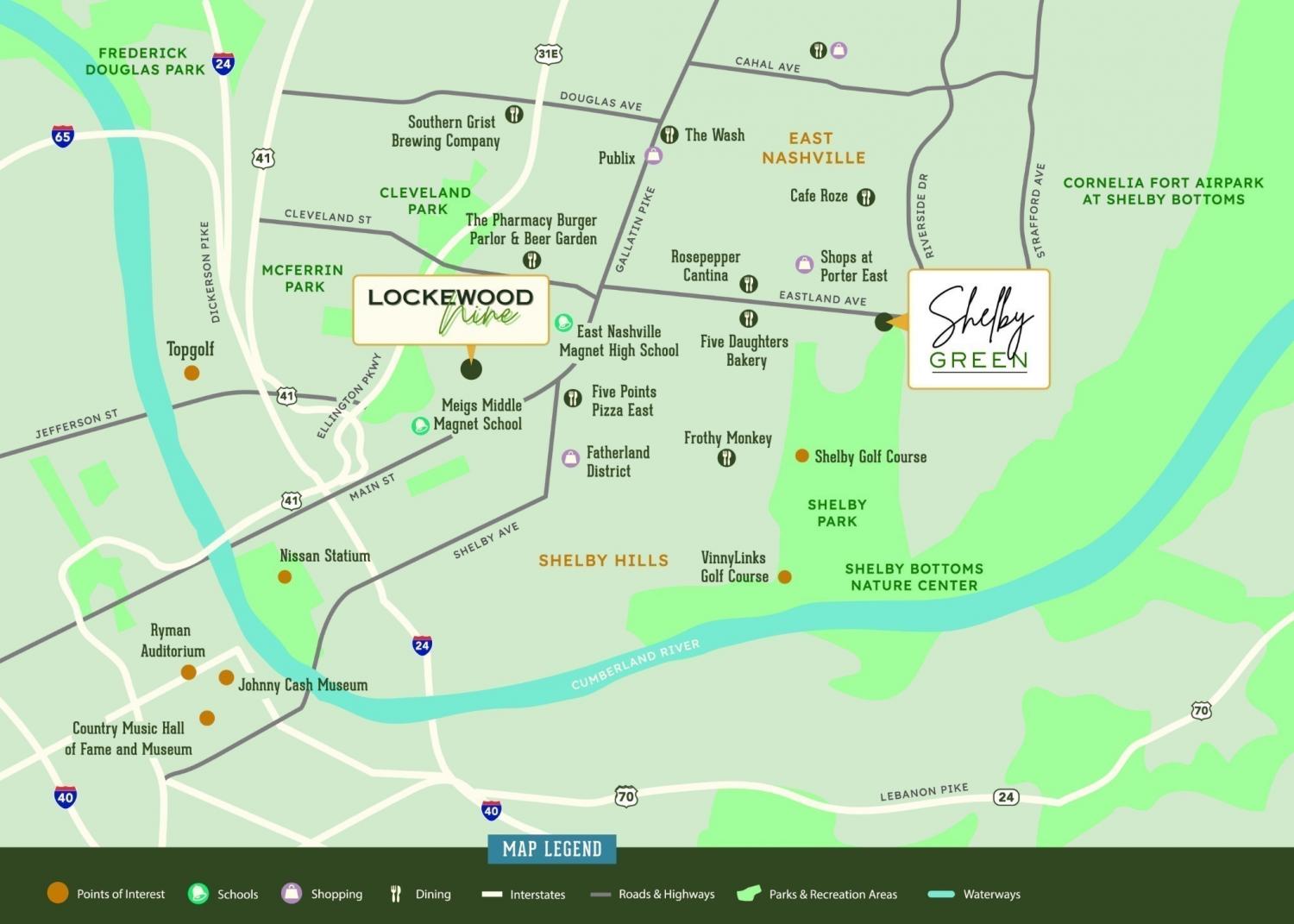 MIDDLE TENNESSEE REAL ESTATE
MIDDLE TENNESSEE REAL ESTATE
121 Honeywine St, Nashville, TN 37206 For Sale
Horizontal Property Regime - Detached
- Horizontal Property Regime - Detached
- Beds: 3
- Baths: 4
- 2,169 sq ft
Description
Have you dreamed of building your DREAM HOME!!! This ONE IS IT!! Select your options & semi-custom build The Priscilla floorplan with us!! One of our most popular plans & you'll see why as you enter the home. The cascading windows are calling you from every floor!! Shelby Green will be home for only 20 special owners with a taste for comfort & luxury! Your home can be filled with architecture & style reminiscent of the hundred-year-old homes occupy the surrounding neighborhood- but offers modern finishes & design to display the on-brand style of the moment. High end features include a gourmet kitchen with Signature Appliances including a 36-inch gas range, French Door Refrigerator w/beverage door & cocktail ice maker, stainless vented range hood, quartz countertops, CHOOSE YOUR perimeter cabinets and pair with a sand colored kitchen island? How about gold accents with your upper cabinets to soaring to the ceiling, under cabinet lighting, pendants, crafted fireplace, hard surface flooring, ornamental light fixture in dining and a host of other designer selections- like soft close drawers, & no-show trash receptacle. Let's bring your vision to life together! Picture having coffee on your private deck enjoying the morning sun. Low maintenance lifestyle with community landscaping and irrigation included in HOA and tons of open space. Refined city living meets a vacation cabin oasis! This home is conveniently backs to the future dog-park w/downtown views. Home is set to complete FALL 2025- in time for your holiday festivities. Located in the heart of East Nashville on Eastland Avenue, walkable to Noko, RosePepper, Ugly Mugs and so much more. $50k in sellers assist w/preferred lender for contract written by April 30th. Plus use CMG-The Ponchillia team lender credit of up to $5k.
Property Details
Status : Active
Source : RealTracs, Inc.
County : Davidson County, TN
Property Type : Residential
Area : 2,169 sq. ft.
Year Built : 2024
Exterior Construction : Fiber Cement,Brick
Floors : Laminate,Tile
Heat : Central,Electric
HOA / Subdivision : Shelby Green
Listing Provided by : HVH Realty, LLC
MLS Status : Active
Listing # : RTC2822417
Schools near 121 Honeywine St, Nashville, TN 37206 :
Rosebank Elementary, Stratford STEM Magnet School Lower Campus, Stratford STEM Magnet School Upper Campus
Additional details
Association Fee : $288.00
Association Fee Frequency : Monthly
Heating : Yes
Parking Features : Garage Door Opener,Garage Faces Front
Building Area Total : 2169 Sq. Ft.
Living Area : 2169 Sq. Ft.
Office Phone : 6156040677
Number of Bedrooms : 3
Number of Bathrooms : 4
Full Bathrooms : 3
Half Bathrooms : 1
Possession : Close Of Escrow
Cooling : 1
Garage Spaces : 2
Architectural Style : Contemporary
New Construction : 1
Patio and Porch Features : Deck,Covered,Patio,Porch
Levels : Three Or More
Basement : Slab
Stories : 3
Utilities : Water Available
Parking Space : 2
Sewer : Public Sewer
Location 121 Honeywine St, TN 37206
Directions to 121 Honeywine St, TN 37206
From I-24-Take the Shelby Ave Exit. Turn Left onto S Tenth St. Turn Right onto Gallatin Road. Turn Right onto Eastland Ave. Follow past Rosepepper and Jeni's. Follow straight through the fork to stay on Eastland Ave. Community on Right.
Ready to Start the Conversation?
We're ready when you are.
 © 2026 Listings courtesy of RealTracs, Inc. as distributed by MLS GRID. IDX information is provided exclusively for consumers' personal non-commercial use and may not be used for any purpose other than to identify prospective properties consumers may be interested in purchasing. The IDX data is deemed reliable but is not guaranteed by MLS GRID and may be subject to an end user license agreement prescribed by the Member Participant's applicable MLS. Based on information submitted to the MLS GRID as of January 21, 2026 10:00 PM CST. All data is obtained from various sources and may not have been verified by broker or MLS GRID. Supplied Open House Information is subject to change without notice. All information should be independently reviewed and verified for accuracy. Properties may or may not be listed by the office/agent presenting the information. Some IDX listings have been excluded from this website.
© 2026 Listings courtesy of RealTracs, Inc. as distributed by MLS GRID. IDX information is provided exclusively for consumers' personal non-commercial use and may not be used for any purpose other than to identify prospective properties consumers may be interested in purchasing. The IDX data is deemed reliable but is not guaranteed by MLS GRID and may be subject to an end user license agreement prescribed by the Member Participant's applicable MLS. Based on information submitted to the MLS GRID as of January 21, 2026 10:00 PM CST. All data is obtained from various sources and may not have been verified by broker or MLS GRID. Supplied Open House Information is subject to change without notice. All information should be independently reviewed and verified for accuracy. Properties may or may not be listed by the office/agent presenting the information. Some IDX listings have been excluded from this website.
