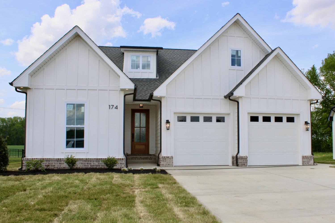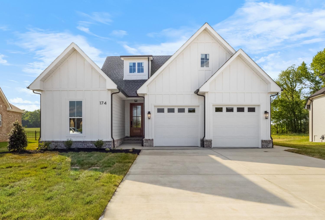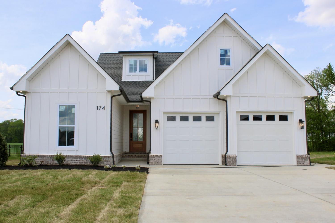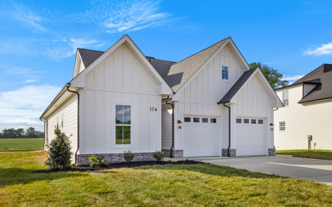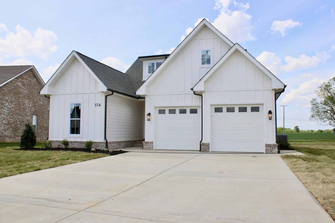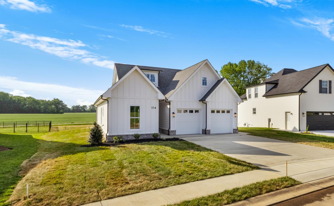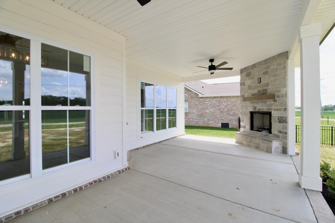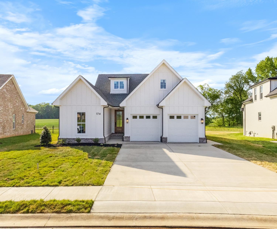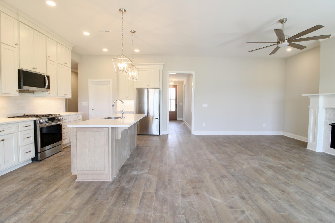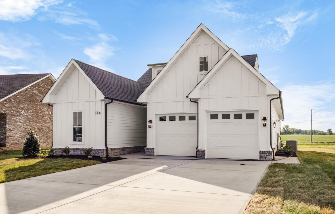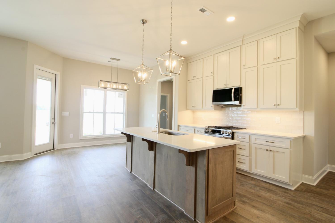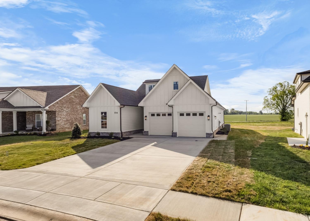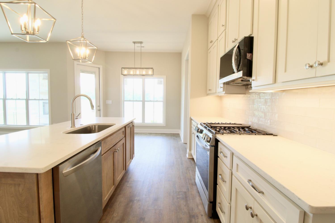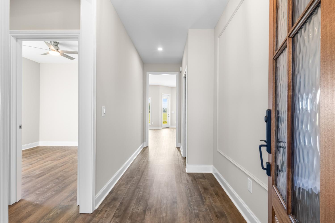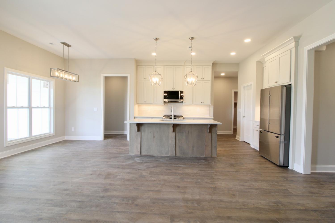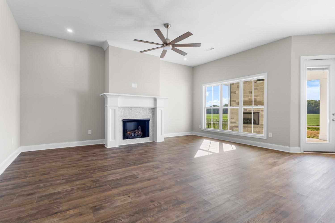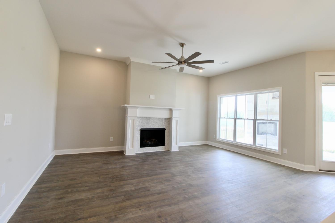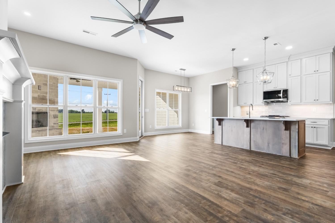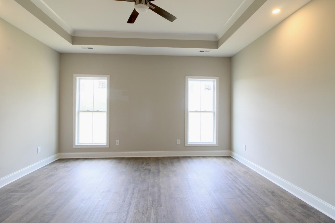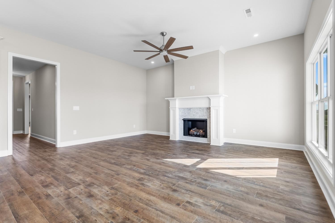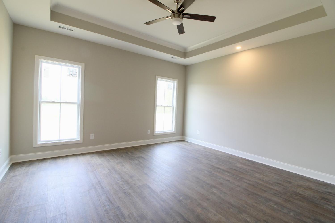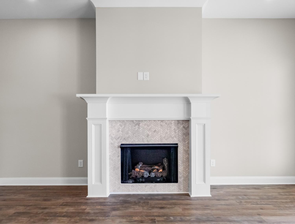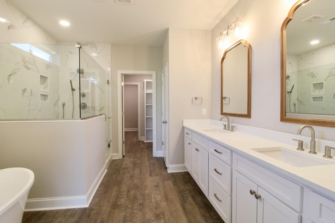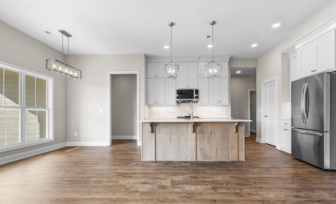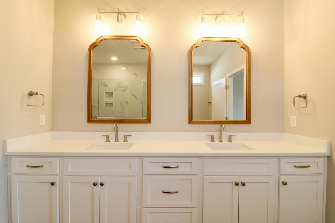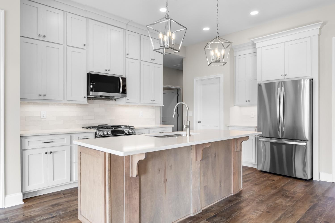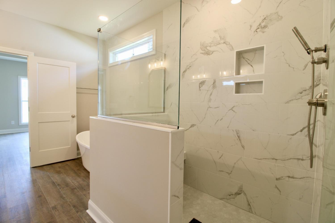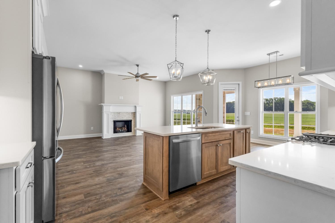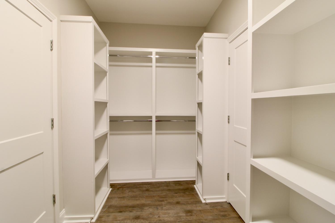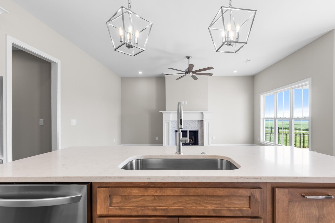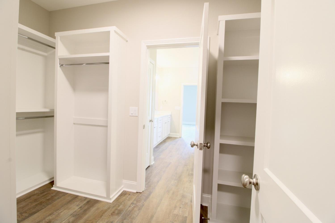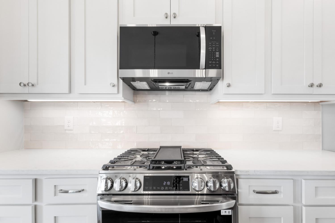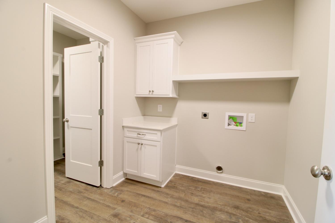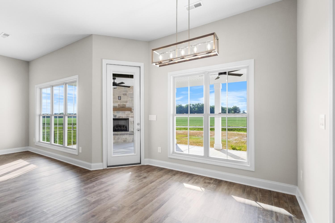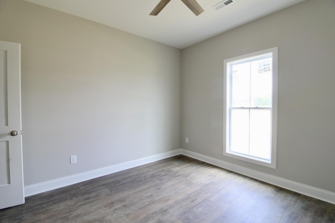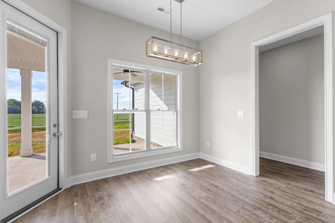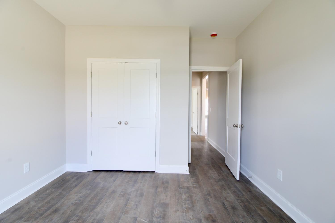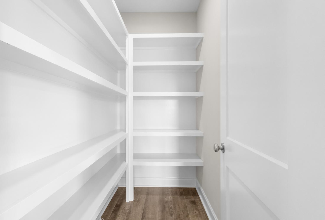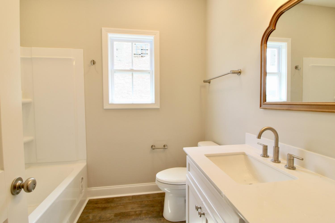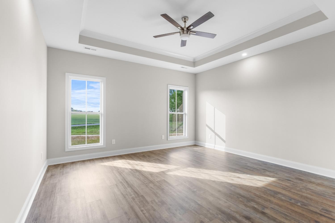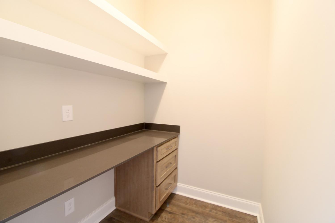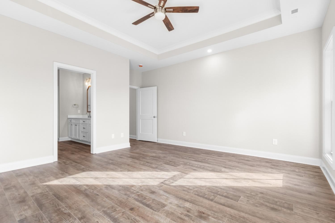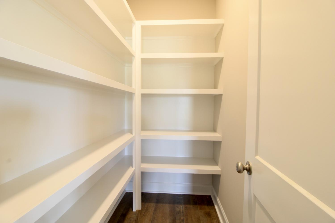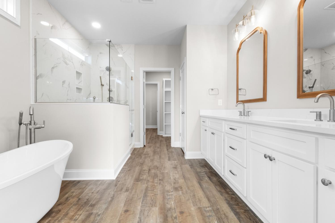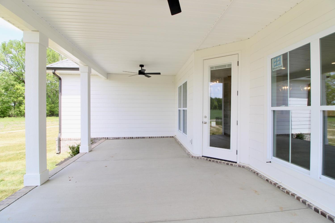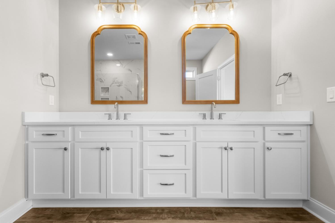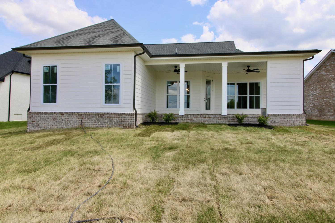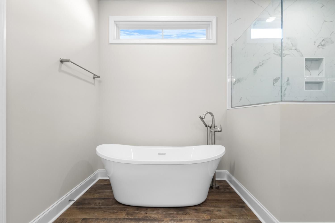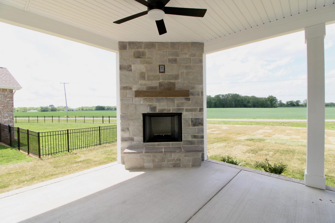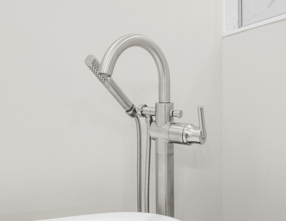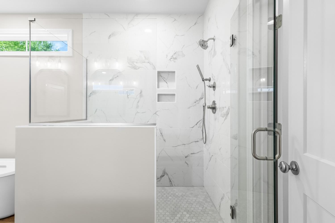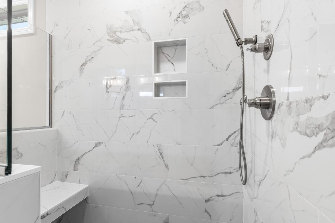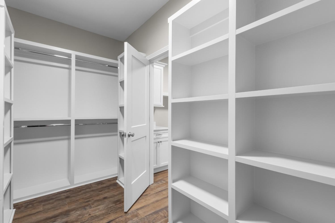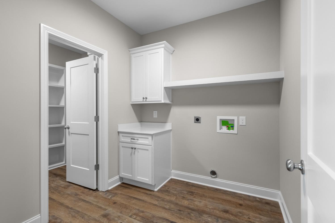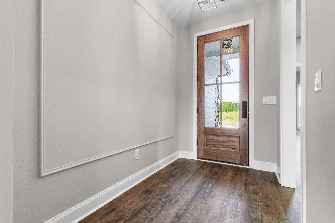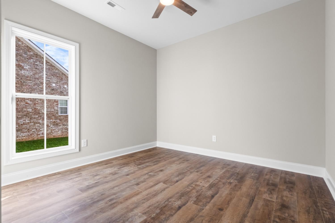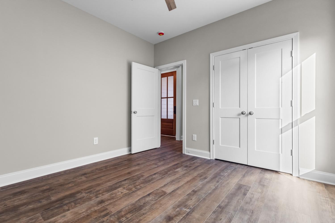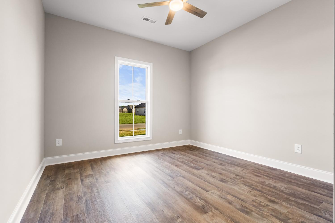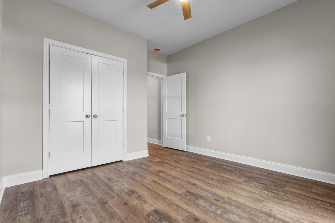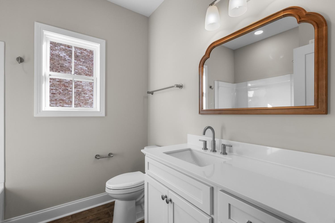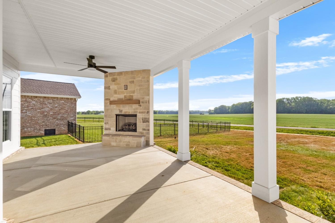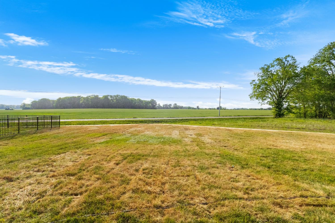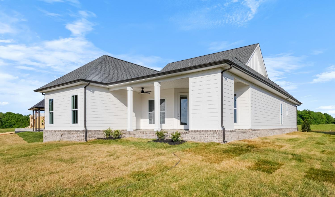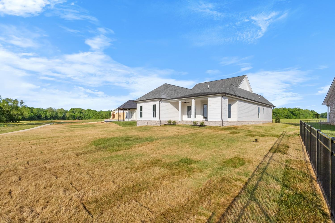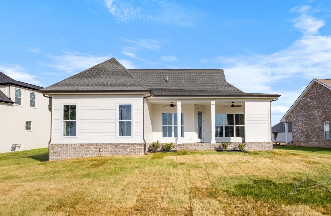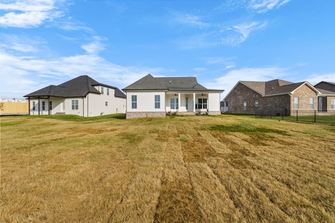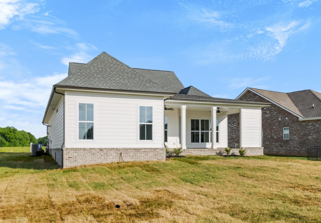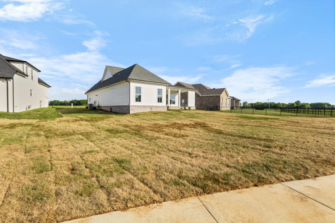 MIDDLE TENNESSEE REAL ESTATE
MIDDLE TENNESSEE REAL ESTATE
174 Aspen Pine Dr, Clarksville, TN 37043 For Sale
Single Family Residence
- Single Family Residence
- Beds: 3
- Baths: 2
- 1,831 sq ft
Description
BEAUTIFULLY CRAFTED contemporary masterpiece, designed for modern living with thoughtful details throughout. New construction home boasting a bright white exterior that stands out with style and sophistication; this home offers the perfect blend of luxury, comfort, and functionality. Make your grand entrance through the 8ft front door to the spacious entry foyer where you’ll be greeted with an open-concept floor plan (seamlessly connecting the living, dining, and kitchen areas) and the most thoughtfully designed split-bedroom layout, ensuring privacy for all family members and guests. The home features warm neutrals throughout, creating a serene and inviting atmosphere. The spacious master suite is a true retreat; offering a generously sized bedroom with a luxurious, uniquely customized en-suite bathroom. Enjoy the convenience of direct access to the laundry room through the master closet, making chores that much easier. Step outside the rear 8ft door to the back patio and relax by the stunning stone fireplace—perfect for cozy evenings or hosting outdoor gatherings. Dual ceiling fans ensure a comfortable temperature year-round, regardless of the weather, making this space ideal for enjoying the outdoors in any season.
Property Details
Status : Active
Source : RealTracs, Inc.
Address : 174 Aspen Pine Dr Clarksville TN 37043
County : Montgomery County, TN
Property Type : Residential
Area : 1,831 sq. ft.
Year Built : 2025
Exterior Construction : Fiber Cement
Floors : Vinyl
Heat : Central,Natural Gas
HOA / Subdivision : Park at Oliver Farms
Listing Provided by : Coldwell Banker Conroy, Marable & Holleman
MLS Status : Active
Listing # : RTC2822435
Schools near 174 Aspen Pine Dr, Clarksville, TN 37043 :
Kirkwood Elementary, Kirkwood Middle, Kirkwood High
Additional details
Association Fee : $52.00
Association Fee Frequency : Monthly
Assocation Fee 2 : $275.00
Association Fee 2 Frequency : One Time
Heating : Yes
Parking Features : Garage Door Opener,Garage Faces Front
Lot Size Area : 0.26 Sq. Ft.
Building Area Total : 1831 Sq. Ft.
Lot Size Acres : 0.26 Acres
Living Area : 1831 Sq. Ft.
Lot Features : Level
Office Phone : 9315521700
Number of Bedrooms : 3
Number of Bathrooms : 2
Full Bathrooms : 2
Possession : Close Of Escrow
Cooling : 1
Garage Spaces : 2
Architectural Style : Contemporary
Patio and Porch Features : Patio,Covered
Levels : One
Basement : Crawl Space
Stories : 1
Utilities : Water Available
Parking Space : 2
Sewer : Public Sewer
Location 174 Aspen Pine Dr, TN 37043
Directions to 174 Aspen Pine Dr, TN 37043
I24 to Exit 8 - East on Rossview Road. Left onto Rollow Ln. Right on Dunlop Ln. **Set GPS to Kirkwood Church** Left on Kirkwood Road. Right into The Park at Oliver Farms subdivision - Left onto Aspen Pine Drive - Property will be on the left.
Ready to Start the Conversation?
We're ready when you are.
 © 2025 Listings courtesy of RealTracs, Inc. as distributed by MLS GRID. IDX information is provided exclusively for consumers' personal non-commercial use and may not be used for any purpose other than to identify prospective properties consumers may be interested in purchasing. The IDX data is deemed reliable but is not guaranteed by MLS GRID and may be subject to an end user license agreement prescribed by the Member Participant's applicable MLS. Based on information submitted to the MLS GRID as of July 27, 2025 10:00 AM CST. All data is obtained from various sources and may not have been verified by broker or MLS GRID. Supplied Open House Information is subject to change without notice. All information should be independently reviewed and verified for accuracy. Properties may or may not be listed by the office/agent presenting the information. Some IDX listings have been excluded from this website.
© 2025 Listings courtesy of RealTracs, Inc. as distributed by MLS GRID. IDX information is provided exclusively for consumers' personal non-commercial use and may not be used for any purpose other than to identify prospective properties consumers may be interested in purchasing. The IDX data is deemed reliable but is not guaranteed by MLS GRID and may be subject to an end user license agreement prescribed by the Member Participant's applicable MLS. Based on information submitted to the MLS GRID as of July 27, 2025 10:00 AM CST. All data is obtained from various sources and may not have been verified by broker or MLS GRID. Supplied Open House Information is subject to change without notice. All information should be independently reviewed and verified for accuracy. Properties may or may not be listed by the office/agent presenting the information. Some IDX listings have been excluded from this website.
