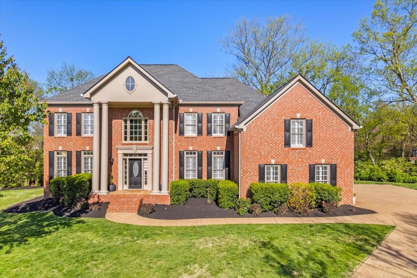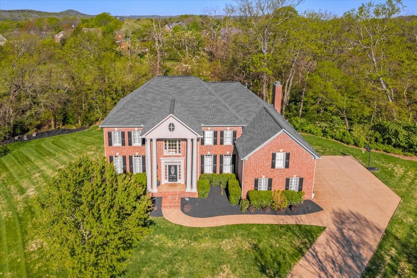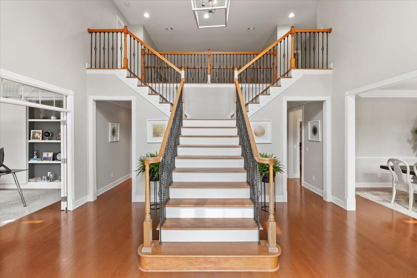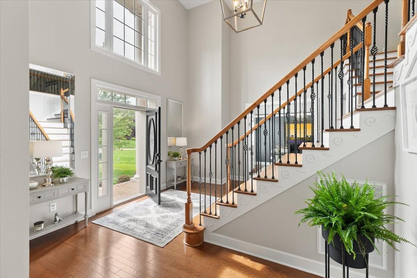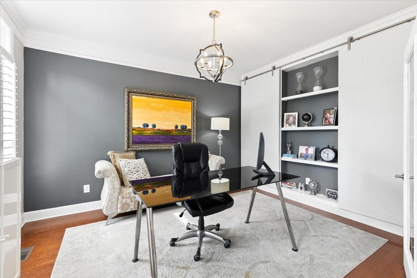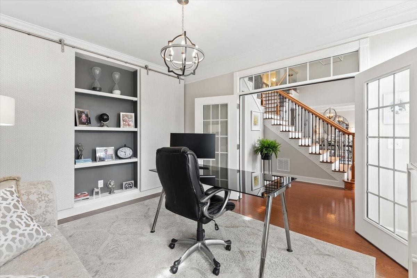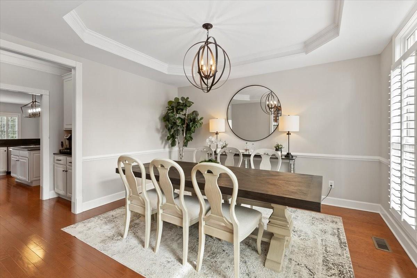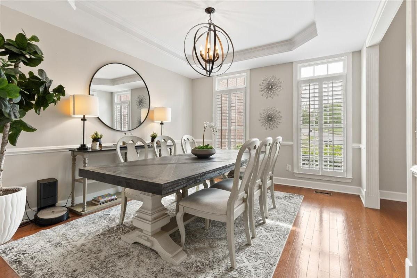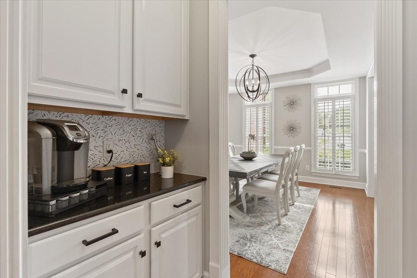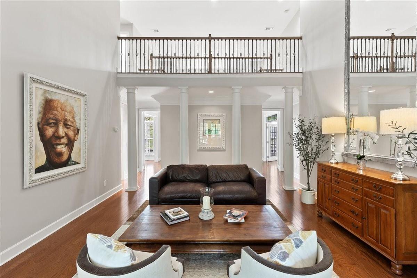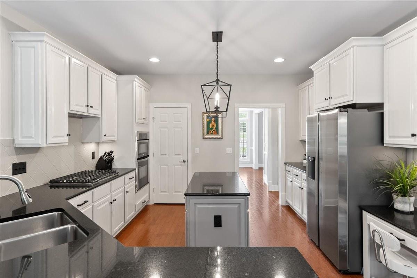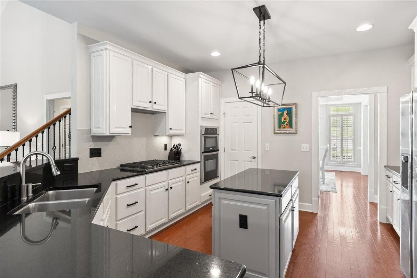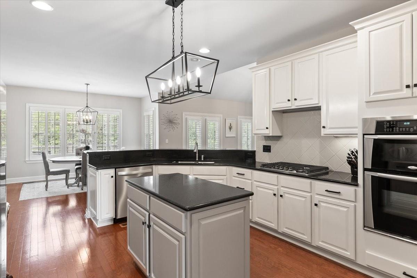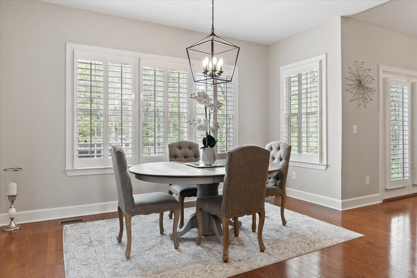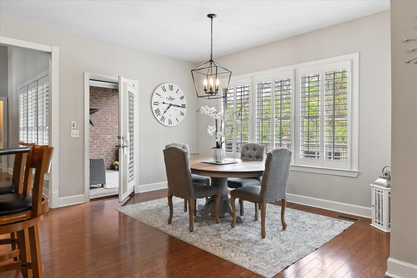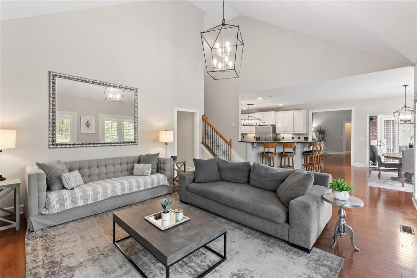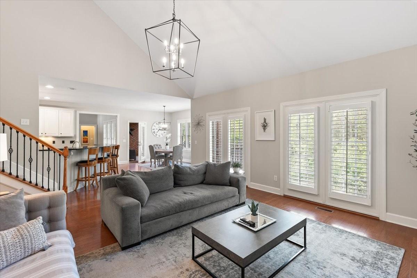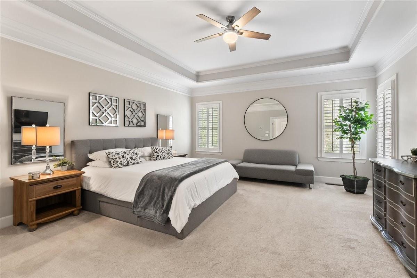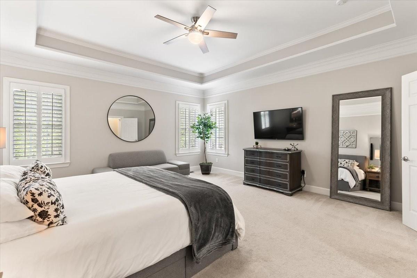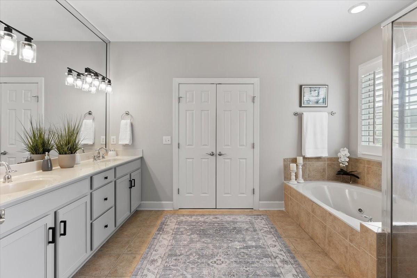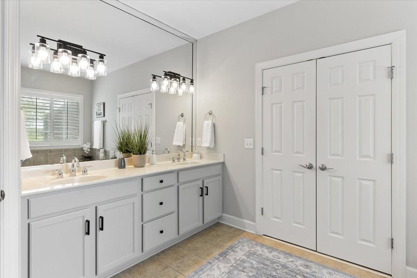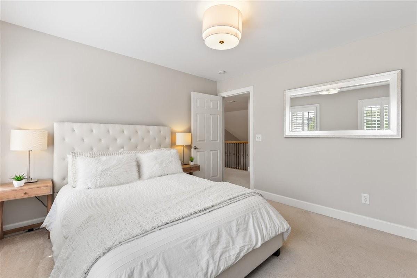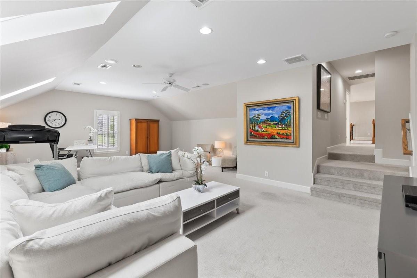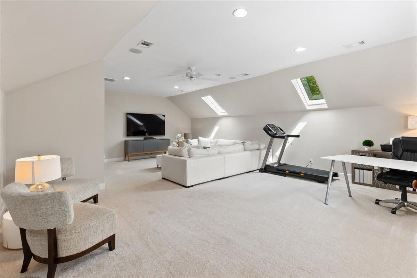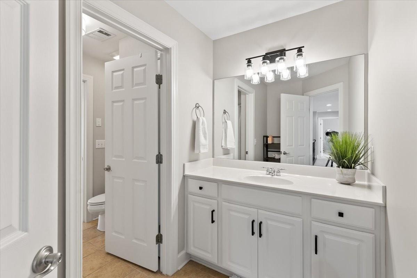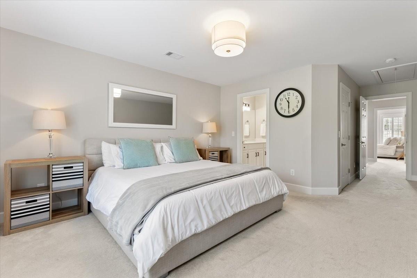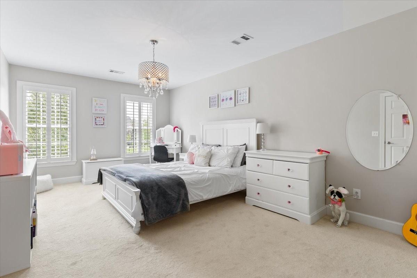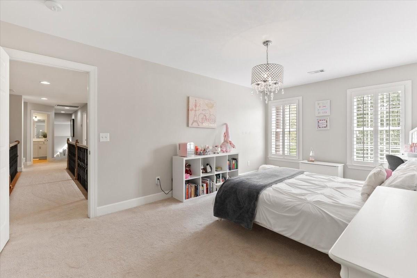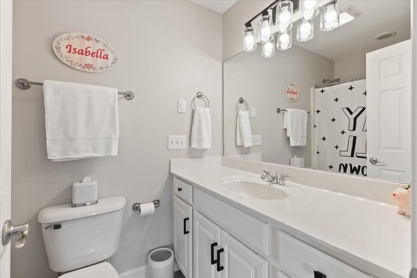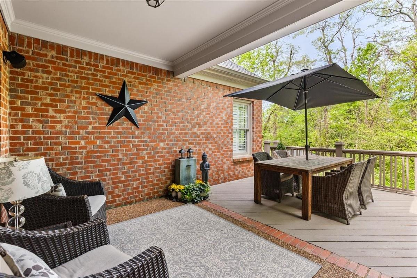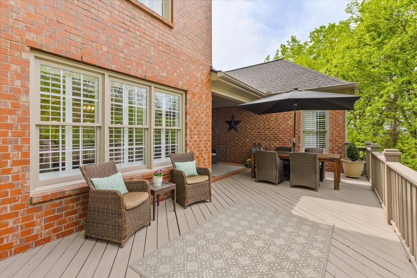 MIDDLE TENNESSEE REAL ESTATE
MIDDLE TENNESSEE REAL ESTATE
9502 Peebles Ct, Brentwood, TN 37027 For Sale
Single Family Residence
- Single Family Residence
- Beds: 4
- Baths: 4
- 4,735 sq ft
Description
Nestled on a generous, private lot in one of Brentwood’s most sought-after neighborhoods, this exquisite full-brick residence blends timeless elegance with modern comfort. Tucked away at the end of a quiet, coveted cul-de-sac, the home offers a rare sense of serenity and seclusion, while still being minutes from everything. From the moment you enter, you’re greeted by a sweeping staircase, soaring vaulted ceilings, gleaming hardwood floors, and classic plantation shutters that lend both warmth and sophistication throughout. The light-filled, open-concept design seamlessly connects the kitchen to the spacious informal family room—an ideal layout for both everyday living and effortless entertaining. The main-level primary suite is a true retreat. It features a generous layout, serene views, and an extra large en-suite bathroom designed for relaxation. Upstairs, you’ll find three additional bedrooms and two full baths, along with a versatile bonus room bathed in natural light from skylights—perfect for a media space, playroom, or an additional office. A dedicated home office on the main floor provides a quiet space to work from home, while the outdoor living area is just as impressive. Step onto the expansive deck and enjoy total privacy as you overlook a tranquil backdrop of mature trees—your own peaceful treehouse. Located within the highly acclaimed Williamson County School district, this home offers not just an address, but a lifestyle defined by comfort, convenience, and quiet luxury.
Property Details
Status : Coming Soon
Source : RealTracs, Inc.
County : Williamson County, TN
Property Type : Residential
Area : 4,735 sq. ft.
Year Built : 2007
Exterior Construction : Brick
Floors : Carpet,Wood,Tile
Heat : Central
HOA / Subdivision : Northumberland Sec 2
Listing Provided by : Luxury Homes of Tennessee
MLS Status : Coming Soon / Hold
Listing # : RTC2822449
Schools near 9502 Peebles Ct, Brentwood, TN 37027 :
Kenrose Elementary, Woodland Middle School, Ravenwood High School
Additional details
Association Fee : $88.00
Association Fee Frequency : Monthly
Assocation Fee 2 : $350.00
Association Fee 2 Frequency : One Time
Heating : Yes
Parking Features : Garage Door Opener,Garage Faces Side
Lot Size Area : 0.52 Sq. Ft.
Building Area Total : 4735 Sq. Ft.
Lot Size Acres : 0.52 Acres
Lot Size Dimensions : 63 X 167
Living Area : 4735 Sq. Ft.
Lot Features : Cul-De-Sac,Level,Private,Rolling Slope
Office Phone : 6154728961
Number of Bedrooms : 4
Number of Bathrooms : 4
Full Bathrooms : 3
Half Bathrooms : 1
Possession : Close Of Escrow
Cooling : 1
Garage Spaces : 3
Patio and Porch Features : Patio,Covered,Deck
Levels : Two
Basement : Crawl Space
Stories : 2
Utilities : Water Available,Cable Connected
Parking Space : 3
Sewer : STEP System
Location 9502 Peebles Ct, TN 37027
Directions to 9502 Peebles Ct, TN 37027
Take I-65 South to Moore's Lane East exit. Travel east on Moore's Lane. Turn right onto Wilson Pike to Split Log Road and turn left. Turn left onto Northumberland. Turn right onto Penicuik, then right onto Midlothian. Turn left onto Peebles Ct
Ready to Start the Conversation?
We're ready when you are.
 © 2026 Listings courtesy of RealTracs, Inc. as distributed by MLS GRID. IDX information is provided exclusively for consumers' personal non-commercial use and may not be used for any purpose other than to identify prospective properties consumers may be interested in purchasing. The IDX data is deemed reliable but is not guaranteed by MLS GRID and may be subject to an end user license agreement prescribed by the Member Participant's applicable MLS. Based on information submitted to the MLS GRID as of February 10, 2026 10:00 PM CST. All data is obtained from various sources and may not have been verified by broker or MLS GRID. Supplied Open House Information is subject to change without notice. All information should be independently reviewed and verified for accuracy. Properties may or may not be listed by the office/agent presenting the information. Some IDX listings have been excluded from this website.
© 2026 Listings courtesy of RealTracs, Inc. as distributed by MLS GRID. IDX information is provided exclusively for consumers' personal non-commercial use and may not be used for any purpose other than to identify prospective properties consumers may be interested in purchasing. The IDX data is deemed reliable but is not guaranteed by MLS GRID and may be subject to an end user license agreement prescribed by the Member Participant's applicable MLS. Based on information submitted to the MLS GRID as of February 10, 2026 10:00 PM CST. All data is obtained from various sources and may not have been verified by broker or MLS GRID. Supplied Open House Information is subject to change without notice. All information should be independently reviewed and verified for accuracy. Properties may or may not be listed by the office/agent presenting the information. Some IDX listings have been excluded from this website.
