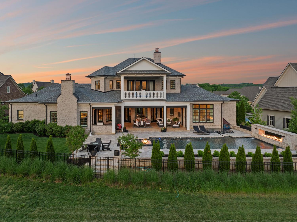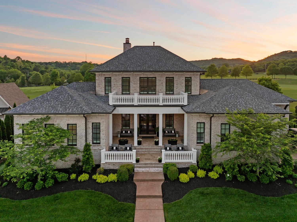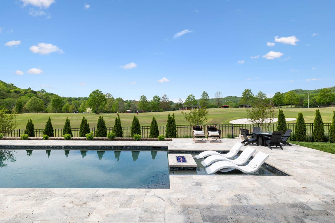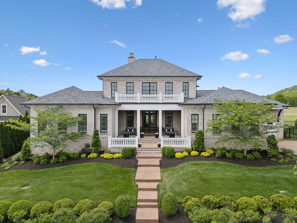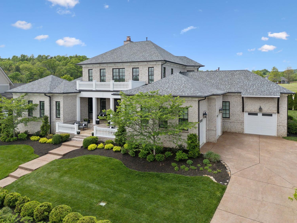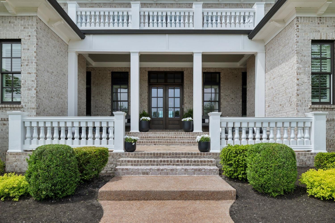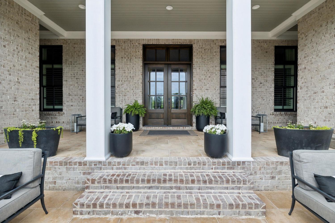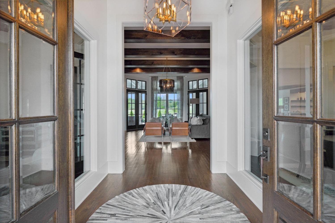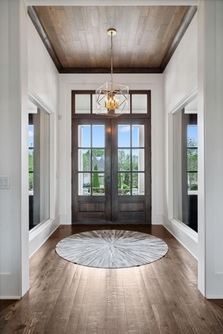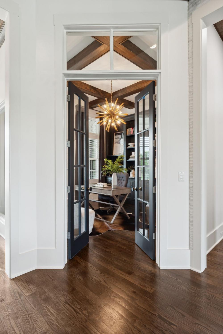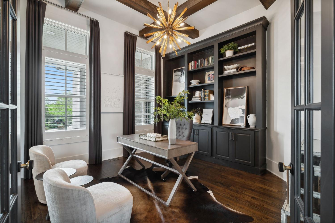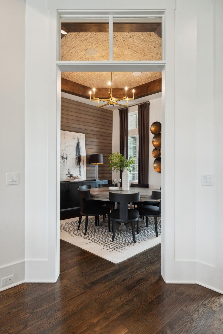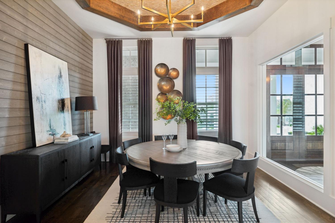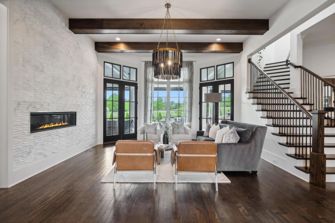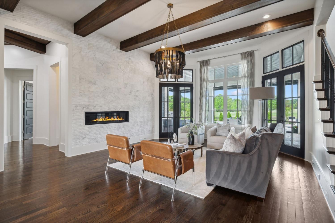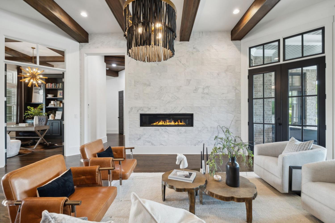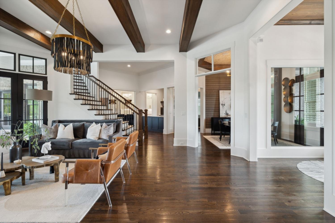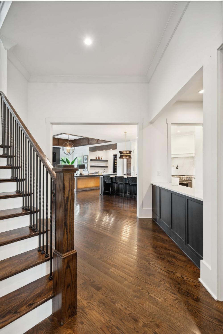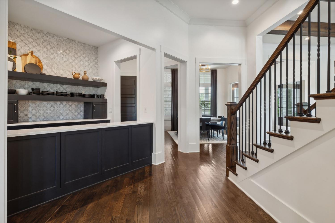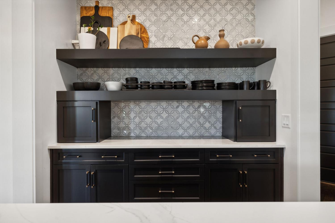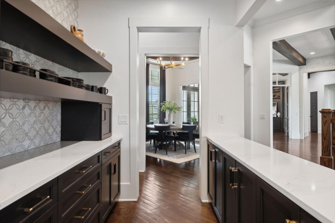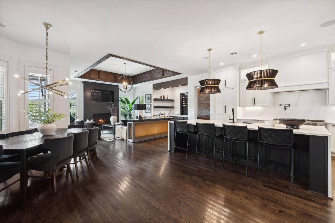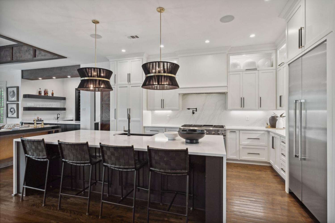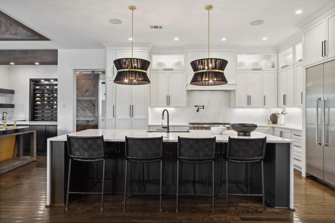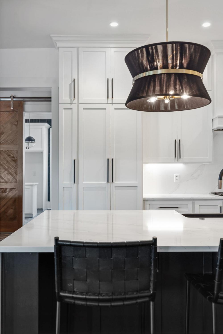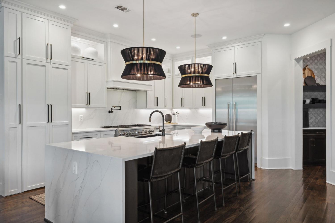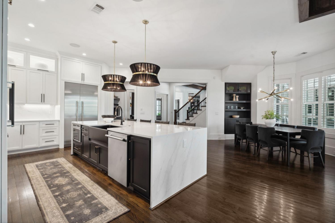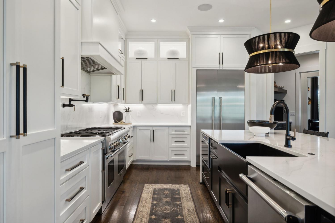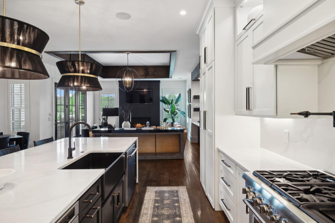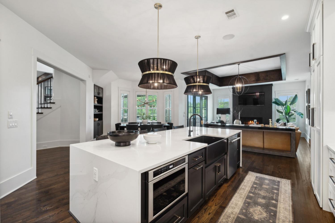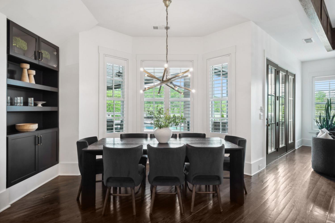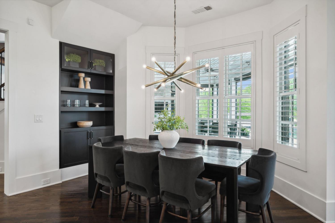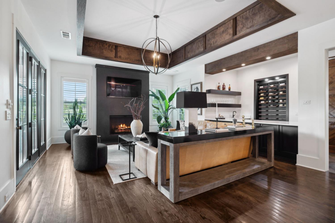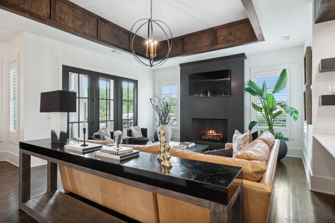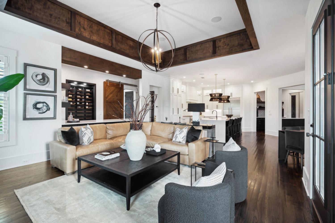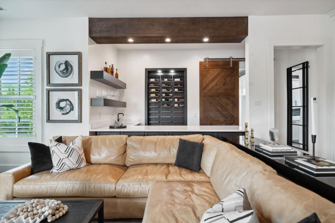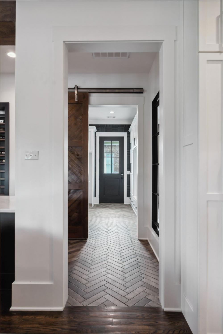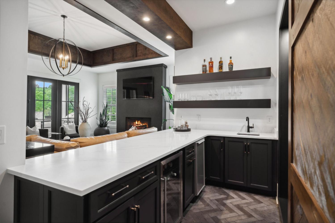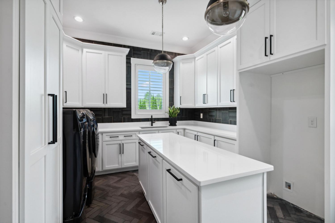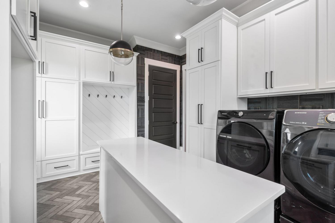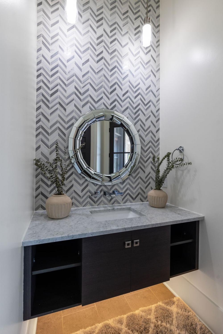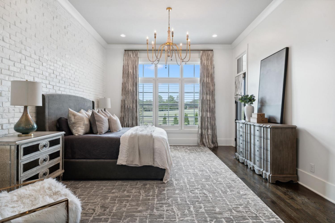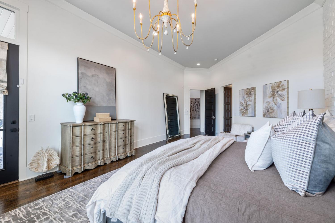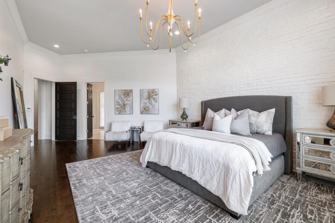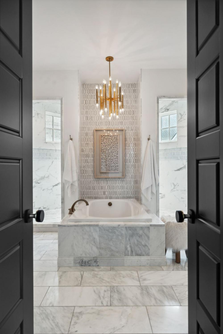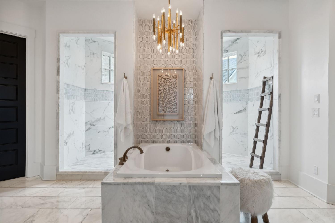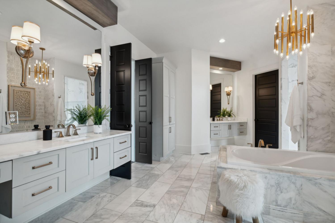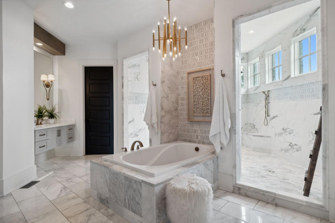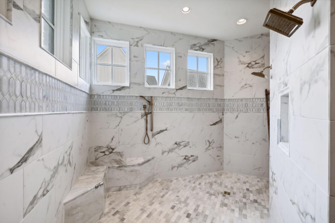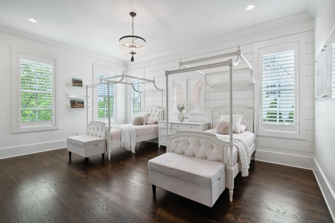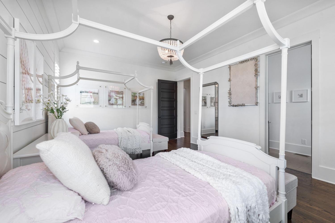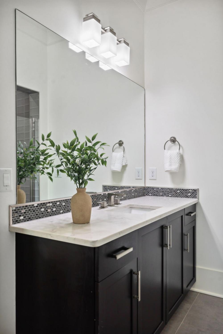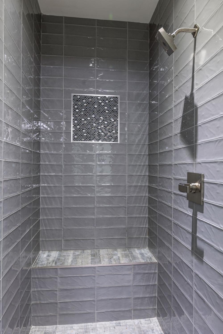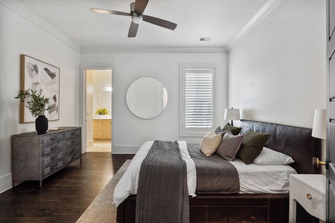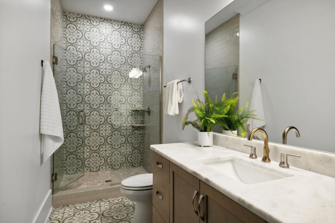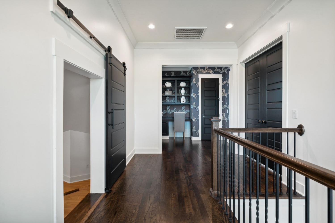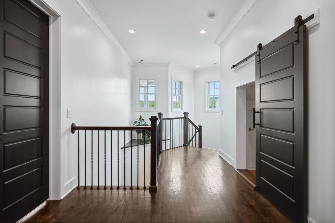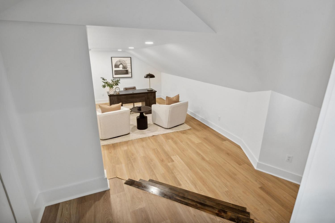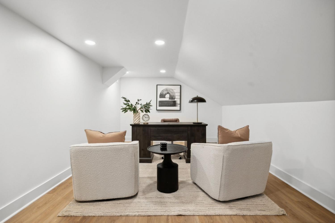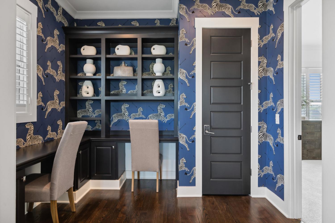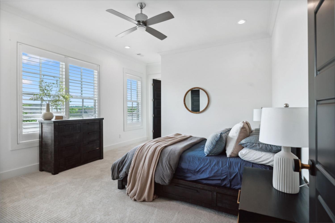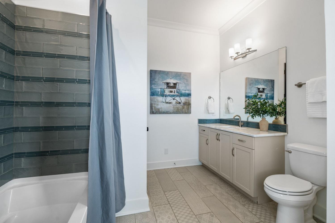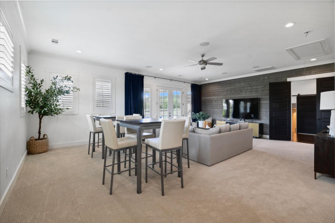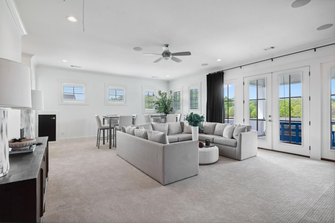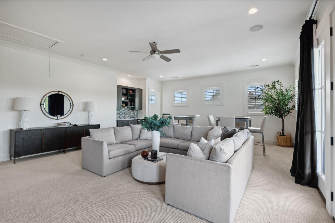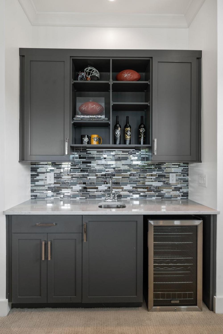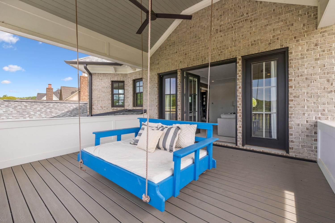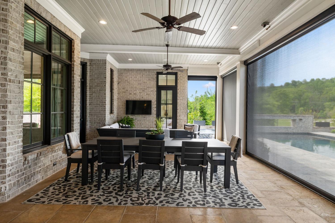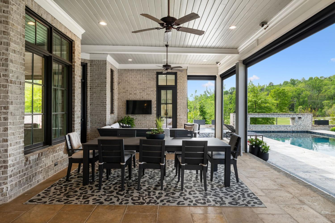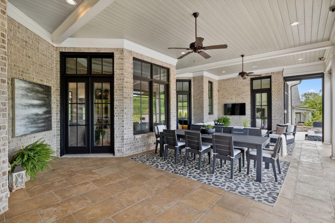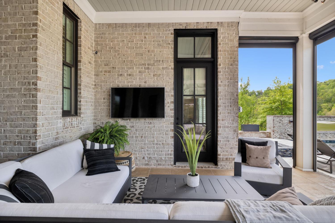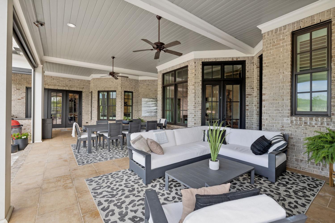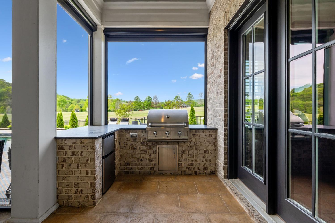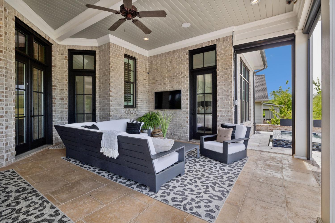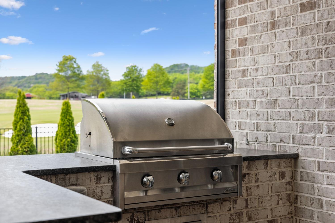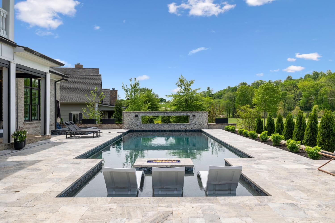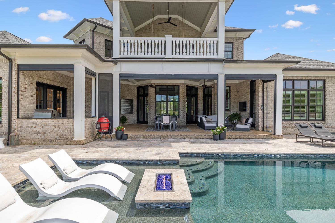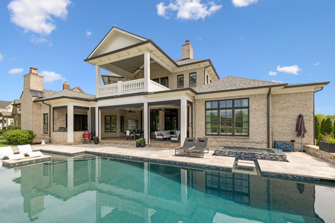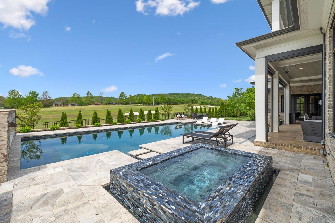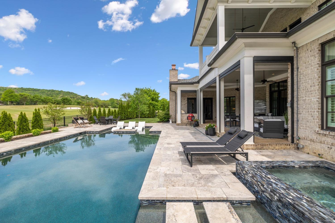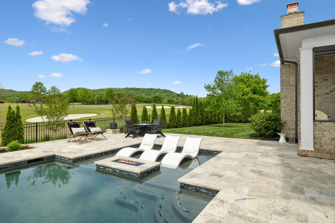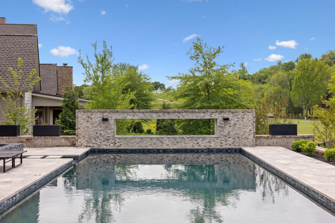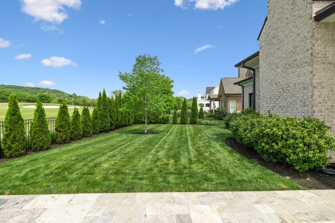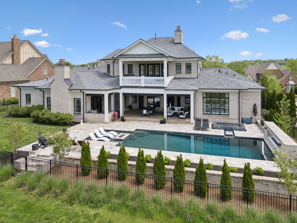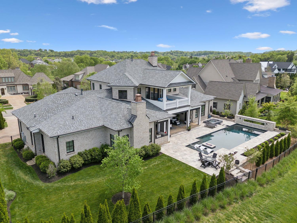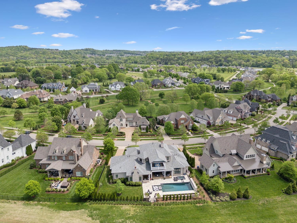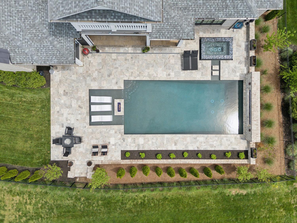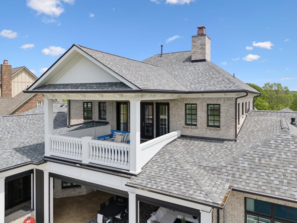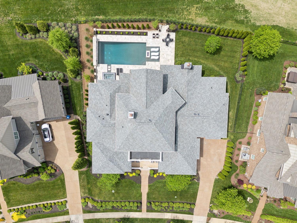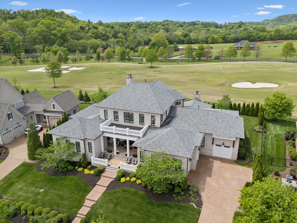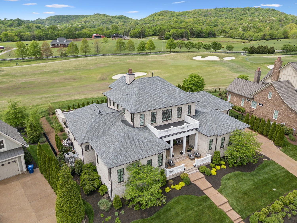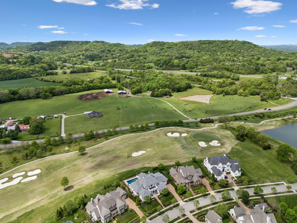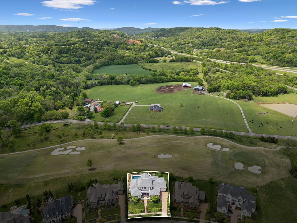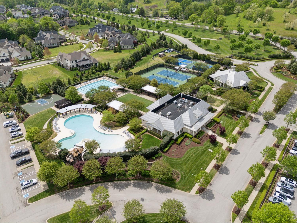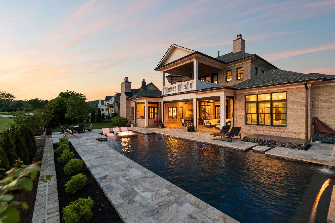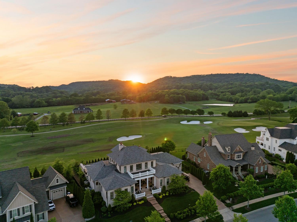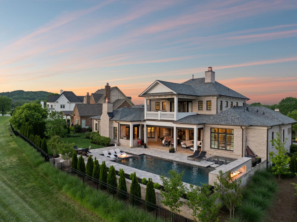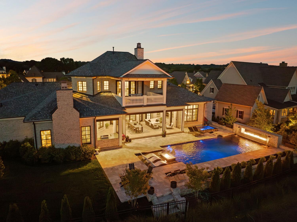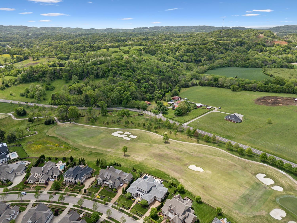 MIDDLE TENNESSEE REAL ESTATE
MIDDLE TENNESSEE REAL ESTATE
6302 Wild Heron Way, College Grove, TN 37046 For Sale
Single Family Residence
- Single Family Residence
- Beds: 4
- Baths: 5
- 6,220 sq ft
Description
Luxury golf course living in The Grove—Middle Tennessee’s premier gated community offering resort-style amenities including clubhouse, fine dining, spa, pool, fitness center, and championship golf. This custom all-brick home for sale in The Grove College Grove TN sits on fairway #2 and showcases timeless design, modern luxury, and breathtaking views. Step inside to an open-concept living room with floor-to-ceiling tile fireplace, gas logs, and expansive golf course views. The gourmet chef’s kitchen is a centerpiece, boasting a quartz waterfall island, stainless steel appliances, ceiling-height custom cabinetry, pot filler, under-cabinet lighting, and hidden walk-in pantry. A second living area with wood-accented tray ceiling flows into a designer wet bar with wine display and dual beverage coolers—ideal for entertaining. The main level also features a formal dining room with butler’s pantry, private office with custom built-ins, spacious laundry room with island, and drop zone. The primary suite retreat overlooks the golf course with white brick accents, spa-inspired bath, soaking tub, dual vanities, and oversized dual-entry shower. Two additional en-suite bedrooms plus a powder room complete the main floor. Upstairs offers a fourth bedroom with full bath, flex office space, and large rec room with wet bar opening to a private balcony with hanging daybed and golf course views. Enjoy resort-style outdoor living with a screened porch featuring retractable screens, built-in outdoor kitchen, pool with sun shelf, tiled spa, fire pit, and lush fenced yard.
Property Details
Status : Active
Address : 6302 Wild Heron Way College Grove TN 37046
County : Williamson County, TN
Property Type : Residential
Area : 6,220 sq. ft.
Year Built : 2016
Exterior Construction : Brick
Floors : Carpet,Wood,Tile
Heat : Central,Natural Gas
HOA / Subdivision : The Grove
Listing Provided by : Onward Real Estate
MLS Status : Active
Listing # : RTC2822496
Schools near 6302 Wild Heron Way, College Grove, TN 37046 :
College Grove Elementary, Fred J Page Middle School, Fred J Page High School
Additional details
Virtual Tour URL : Click here for Virtual Tour
Association Fee : $262.00
Association Fee Frequency : Monthly
Heating : Yes
Parking Features : Garage Door Opener,Garage Faces Side
Pool Features : In Ground
Lot Size Area : 0.47 Sq. Ft.
Building Area Total : 6220 Sq. Ft.
Lot Size Acres : 0.47 Acres
Lot Size Dimensions : 109.2 X 163.5
Living Area : 6220 Sq. Ft.
Office Phone : 6155955883
Number of Bedrooms : 4
Number of Bathrooms : 5
Full Bathrooms : 4
Half Bathrooms : 1
Possession : Close Of Escrow
Cooling : 1
Garage Spaces : 3
Private Pool : 1
Levels : Two
Basement : None,Crawl Space
Stories : 2
Utilities : Electricity Available,Natural Gas Available,Water Available
Parking Space : 3
Sewer : STEP System
Location 6302 Wild Heron Way, TN 37046
Directions to 6302 Wild Heron Way, TN 37046
From I-65S, take exit to merge onto I-840E. Keep left onto I-840E. Take exit 37 on Arno Rd. Turn right on Arno Rd. In 0.6 mi, turn left on Wildings Crossing. At the Roundabout, take second exit on Wildings Blvd. In 0.2 mi, turn left on Wild Heron Way.
Ready to Start the Conversation?
We're ready when you are.
 © 2025 Listings courtesy of RealTracs, Inc. as distributed by MLS GRID. IDX information is provided exclusively for consumers' personal non-commercial use and may not be used for any purpose other than to identify prospective properties consumers may be interested in purchasing. The IDX data is deemed reliable but is not guaranteed by MLS GRID and may be subject to an end user license agreement prescribed by the Member Participant's applicable MLS. Based on information submitted to the MLS GRID as of November 30, 2025 10:00 PM CST. All data is obtained from various sources and may not have been verified by broker or MLS GRID. Supplied Open House Information is subject to change without notice. All information should be independently reviewed and verified for accuracy. Properties may or may not be listed by the office/agent presenting the information. Some IDX listings have been excluded from this website.
© 2025 Listings courtesy of RealTracs, Inc. as distributed by MLS GRID. IDX information is provided exclusively for consumers' personal non-commercial use and may not be used for any purpose other than to identify prospective properties consumers may be interested in purchasing. The IDX data is deemed reliable but is not guaranteed by MLS GRID and may be subject to an end user license agreement prescribed by the Member Participant's applicable MLS. Based on information submitted to the MLS GRID as of November 30, 2025 10:00 PM CST. All data is obtained from various sources and may not have been verified by broker or MLS GRID. Supplied Open House Information is subject to change without notice. All information should be independently reviewed and verified for accuracy. Properties may or may not be listed by the office/agent presenting the information. Some IDX listings have been excluded from this website.
