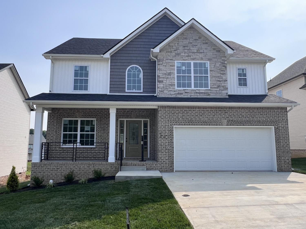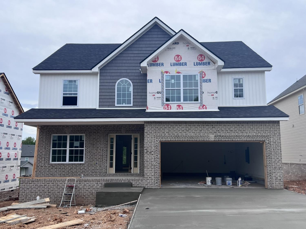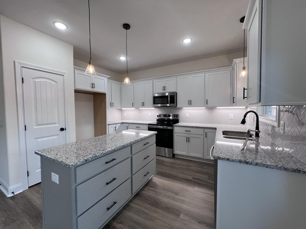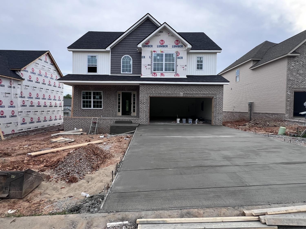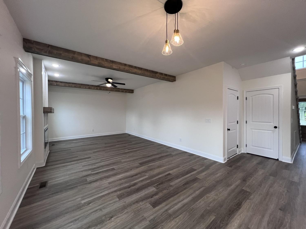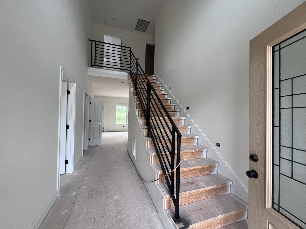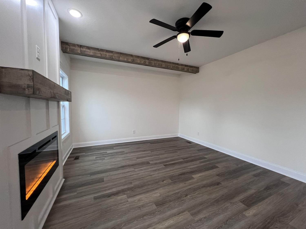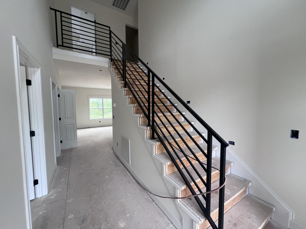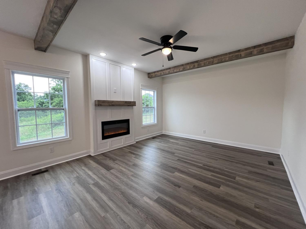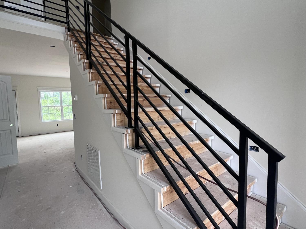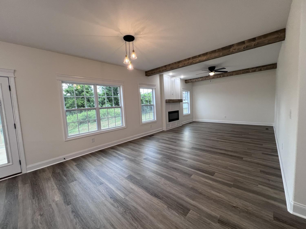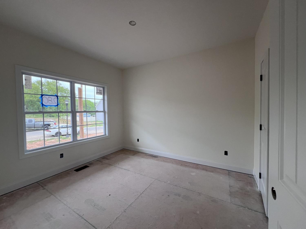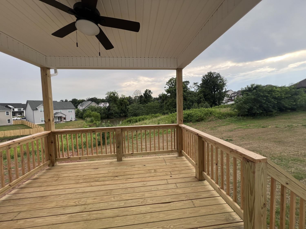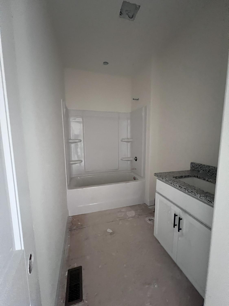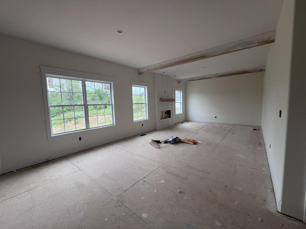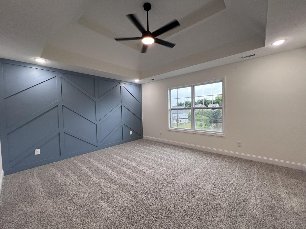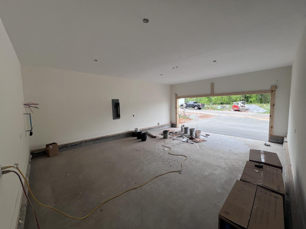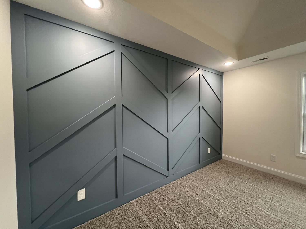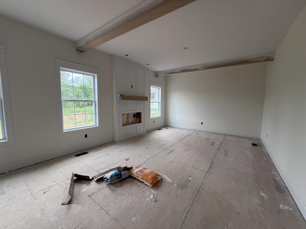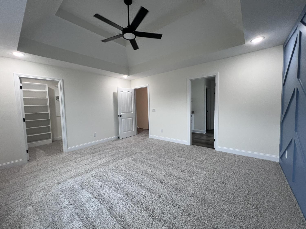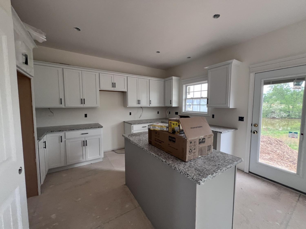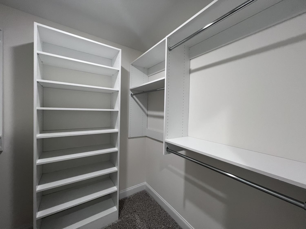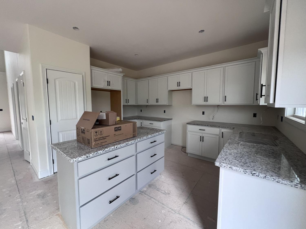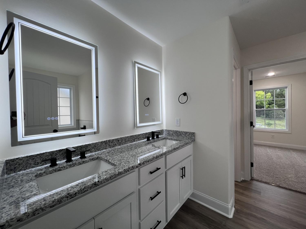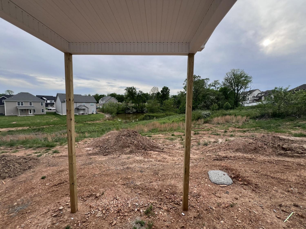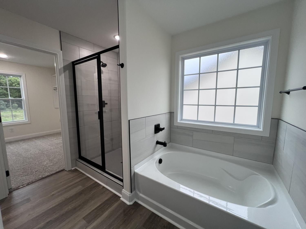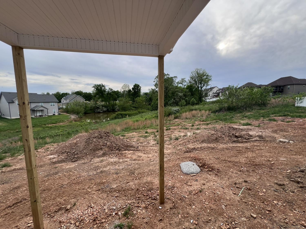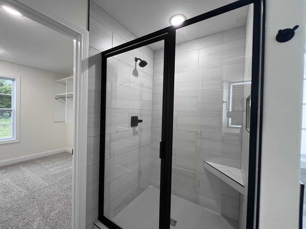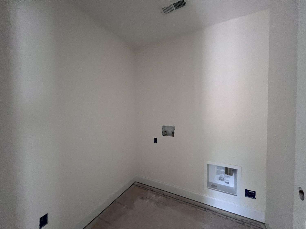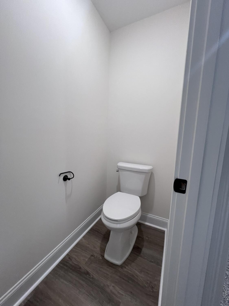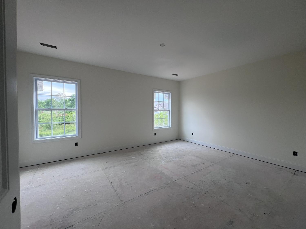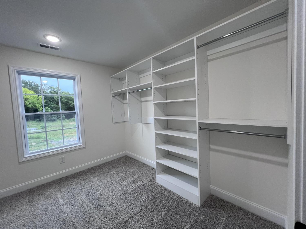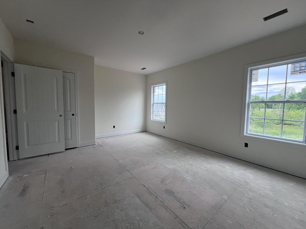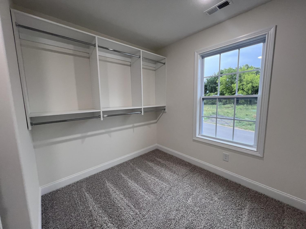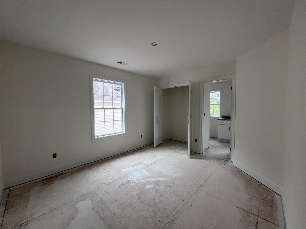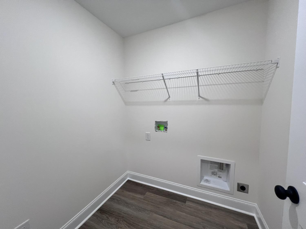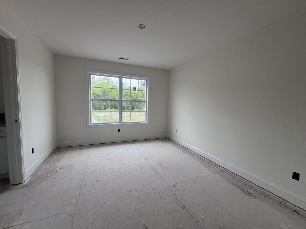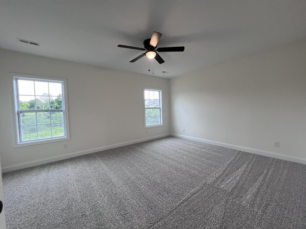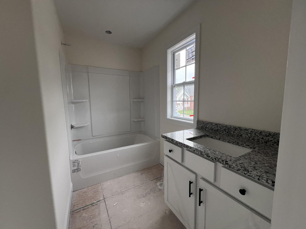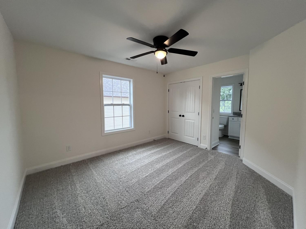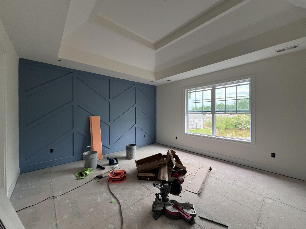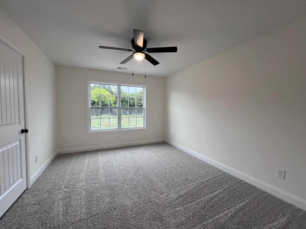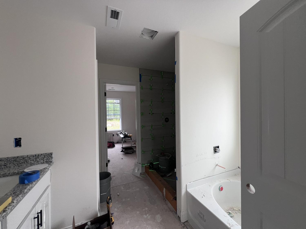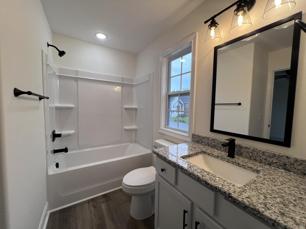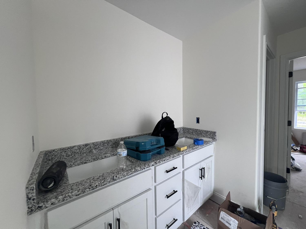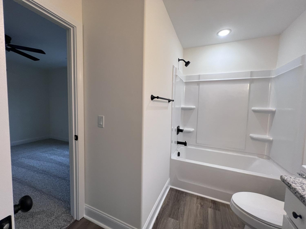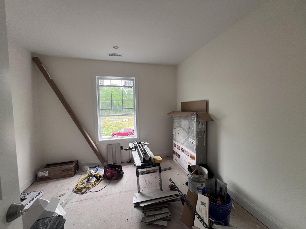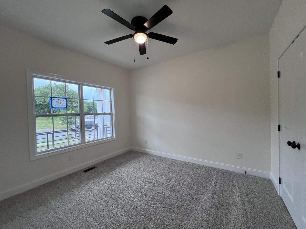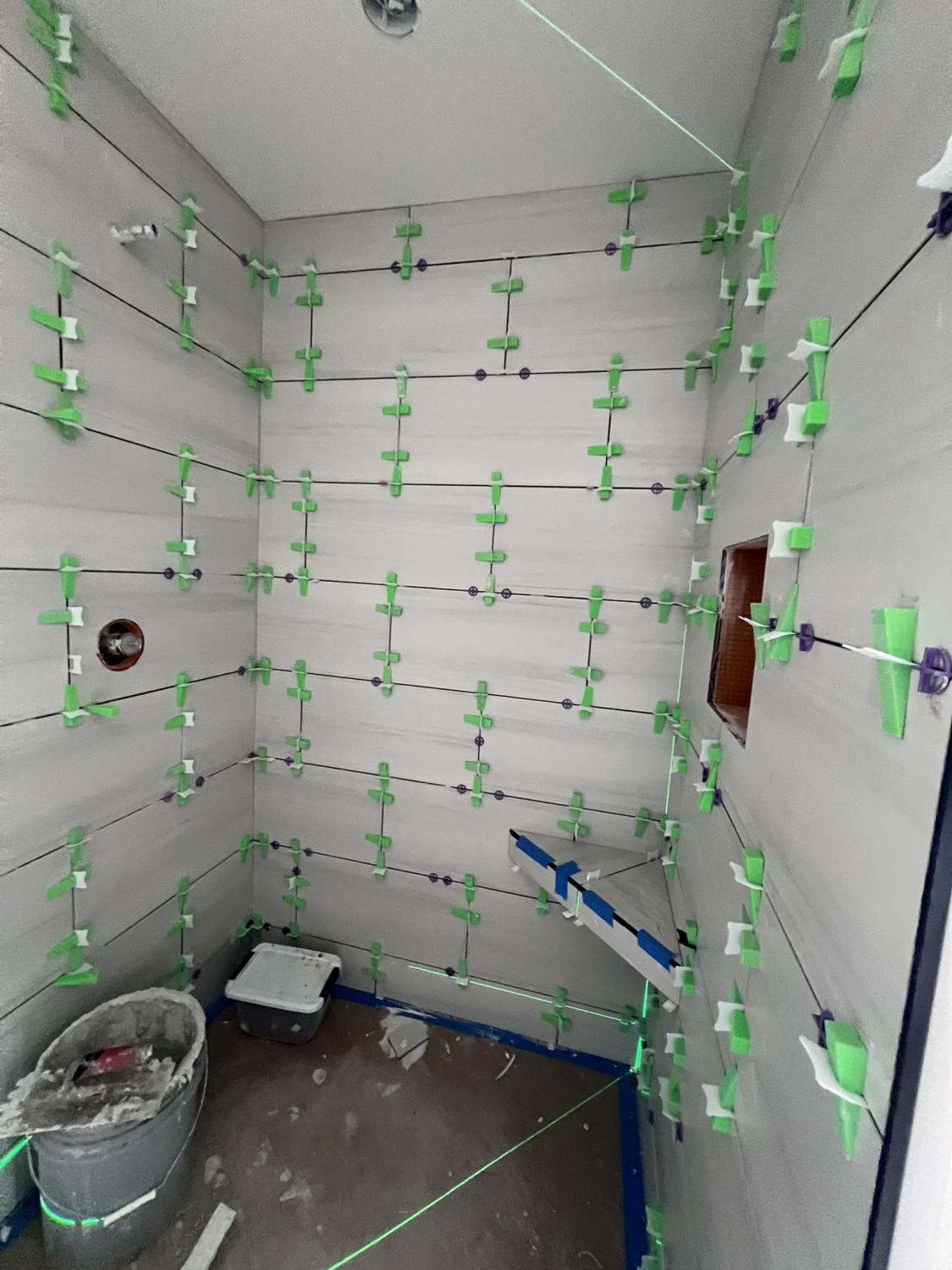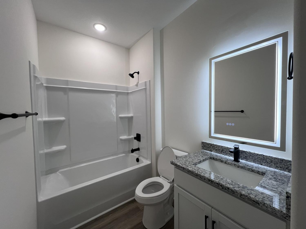 MIDDLE TENNESSEE REAL ESTATE
MIDDLE TENNESSEE REAL ESTATE
280 Griffey Estates, Clarksville, TN 37042 For Sale
Single Family Residence
- Single Family Residence
- Beds: 4
- Baths: 3
- 2,254 sq ft
Description
$20,000 in concessions to use any way you choose.... Apply it toward buyer expenses, title fees, a rate buy-down, moving costs, debt payoff, appliances, blinds, and more. Enjoy Darnell’s signature upgrades: rocker switches, stairway lighting, under-cabinet lighting, soft-close doors and drawers, and granite throughout. This stunning 4-bedroom, 3-bath "Yarmouth" floor plan by Darnell Construction features 1 bedroom on the main level and 3 upstairs along with a large bonus room that can also be a 5th bedroom. The primary suite offers two walk-in closets, a tile shower, garden tub, water closet, and accent wall. Two bedrooms share a dual-access bathroom for added convenience. Step outside to a covered patio with ceiling fan and enjoy your pond view with no backyard neighbors. Physical address is 734 Buffalo Ford Dr. 48 Hour Right of First Refusal in place.
Property Details
Status : Active
Source : RealTracs, Inc.
Address : 280 Griffey Estates Clarksville TN 37042
County : Montgomery County, TN
Property Type : Residential
Area : 2,254 sq. ft.
Year Built : 2025
Exterior Construction : Brick,Vinyl Siding
Floors : Carpet,Laminate
Heat : Central,Electric
HOA / Subdivision : Griffey Estates
Listing Provided by : Keller Williams Realty
MLS Status : Active
Listing # : RTC2822536
Schools near 280 Griffey Estates, Clarksville, TN 37042 :
West Creek Elementary School, Kenwood Middle School, Kenwood High School
Additional details
Association Fee : $30.00
Association Fee Frequency : Monthly
Assocation Fee 2 : $375.00
Association Fee 2 Frequency : One Time
Heating : Yes
Parking Features : Garage Door Opener,Garage Faces Front
Lot Size Area : 0.18 Sq. Ft.
Building Area Total : 2254 Sq. Ft.
Lot Size Acres : 0.18 Acres
Living Area : 2254 Sq. Ft.
Office Phone : 9316488500
Number of Bedrooms : 4
Number of Bathrooms : 3
Full Bathrooms : 3
Possession : Negotiable
Cooling : 1
Garage Spaces : 2
New Construction : 1
Patio and Porch Features : Patio,Covered
Levels : Two
Basement : Slab
Stories : 2
Utilities : Electricity Available,Water Available
Parking Space : 2
Sewer : Public Sewer
Location 280 Griffey Estates, TN 37042
Directions to 280 Griffey Estates, TN 37042
I-24 Exit 1 to Tiny Town Rd. Left on Peachers Mill, Left on Allen Griffey, Rt on Harding Dr, First left on Harrison Way, Rt on Burley Barn Rd., Left on to Buffalo Ford. Home will be on the left.
Ready to Start the Conversation?
We're ready when you are.
 © 2025 Listings courtesy of RealTracs, Inc. as distributed by MLS GRID. IDX information is provided exclusively for consumers' personal non-commercial use and may not be used for any purpose other than to identify prospective properties consumers may be interested in purchasing. The IDX data is deemed reliable but is not guaranteed by MLS GRID and may be subject to an end user license agreement prescribed by the Member Participant's applicable MLS. Based on information submitted to the MLS GRID as of August 18, 2025 10:00 AM CST. All data is obtained from various sources and may not have been verified by broker or MLS GRID. Supplied Open House Information is subject to change without notice. All information should be independently reviewed and verified for accuracy. Properties may or may not be listed by the office/agent presenting the information. Some IDX listings have been excluded from this website.
© 2025 Listings courtesy of RealTracs, Inc. as distributed by MLS GRID. IDX information is provided exclusively for consumers' personal non-commercial use and may not be used for any purpose other than to identify prospective properties consumers may be interested in purchasing. The IDX data is deemed reliable but is not guaranteed by MLS GRID and may be subject to an end user license agreement prescribed by the Member Participant's applicable MLS. Based on information submitted to the MLS GRID as of August 18, 2025 10:00 AM CST. All data is obtained from various sources and may not have been verified by broker or MLS GRID. Supplied Open House Information is subject to change without notice. All information should be independently reviewed and verified for accuracy. Properties may or may not be listed by the office/agent presenting the information. Some IDX listings have been excluded from this website.
