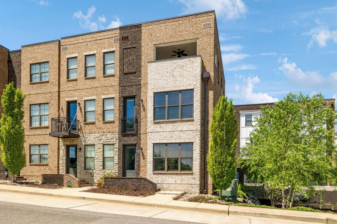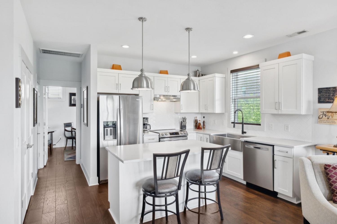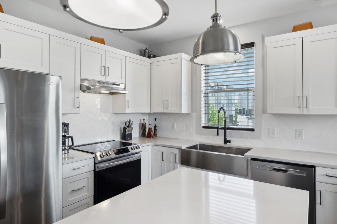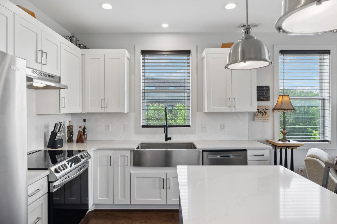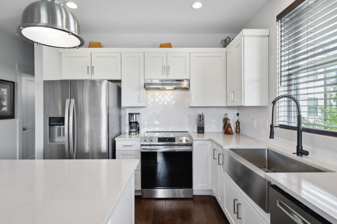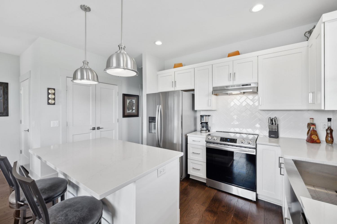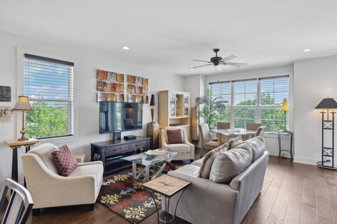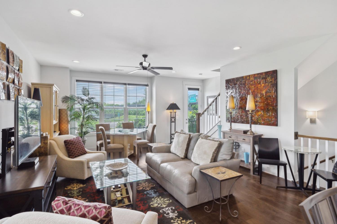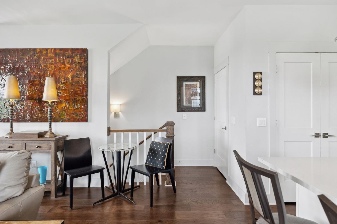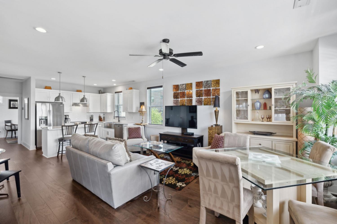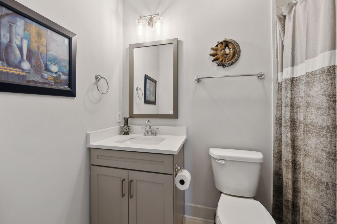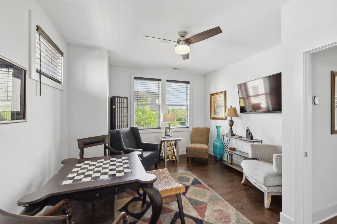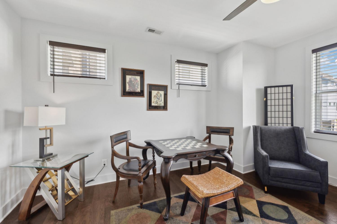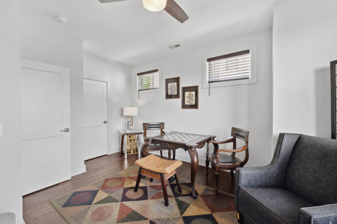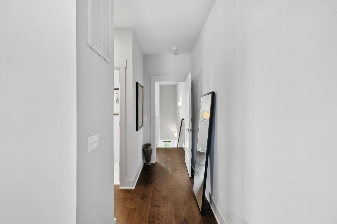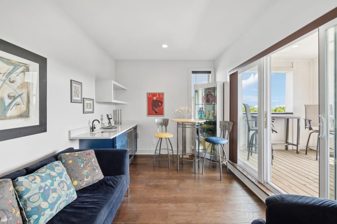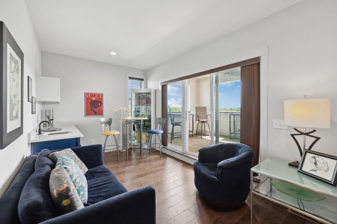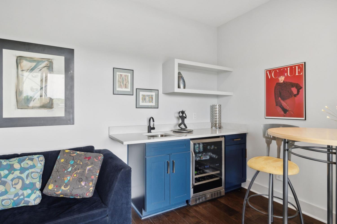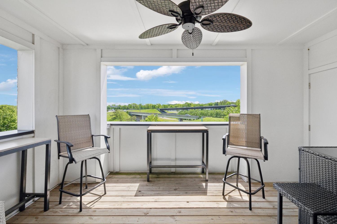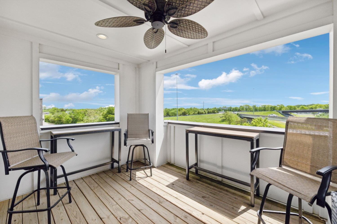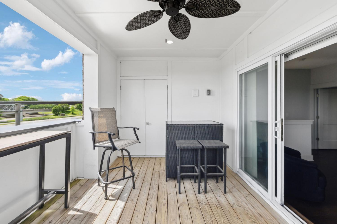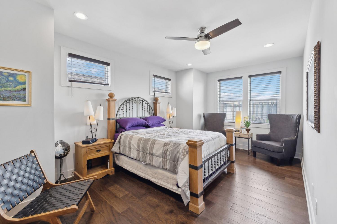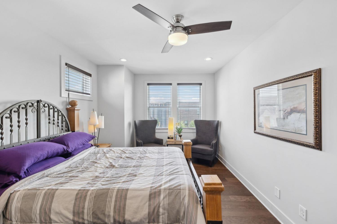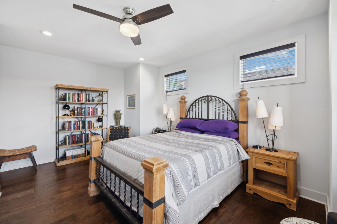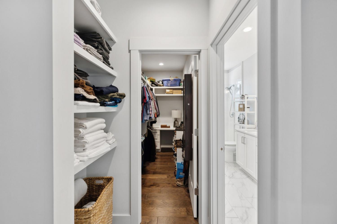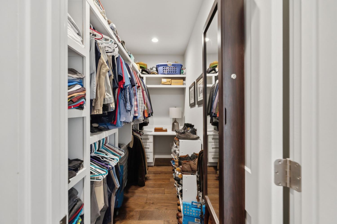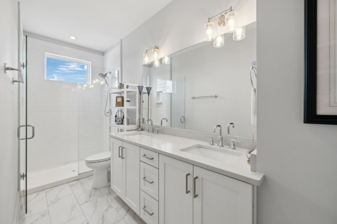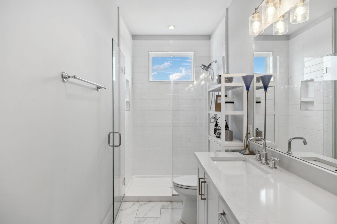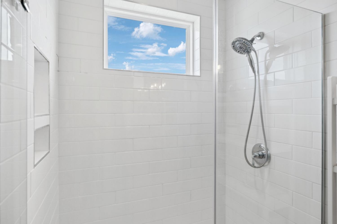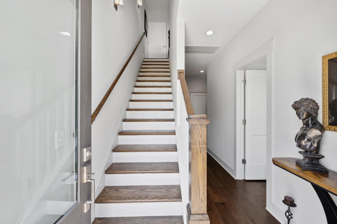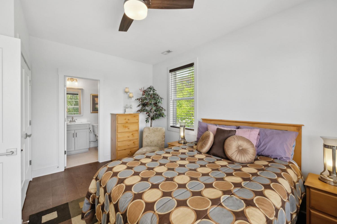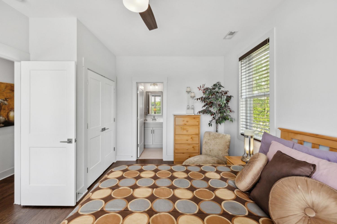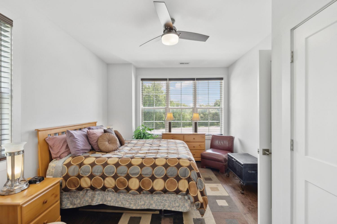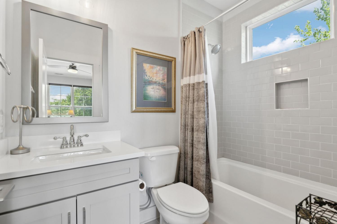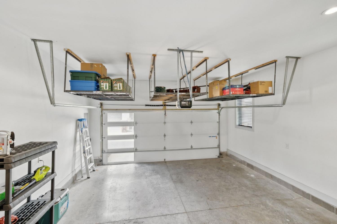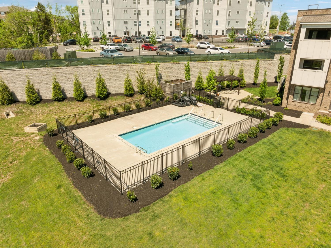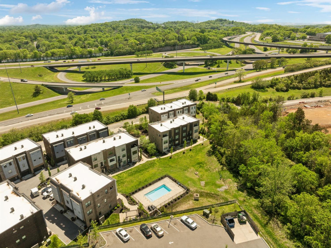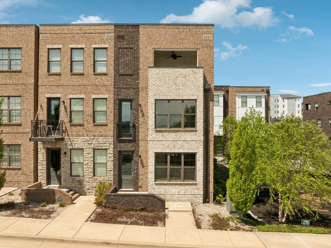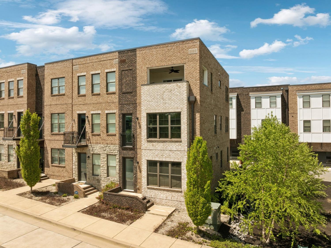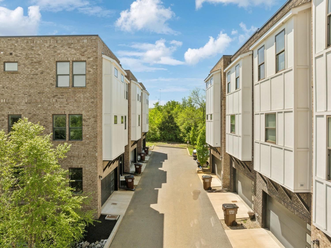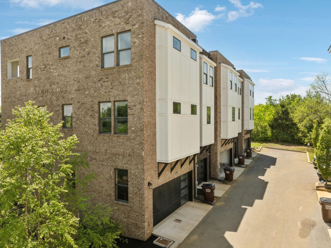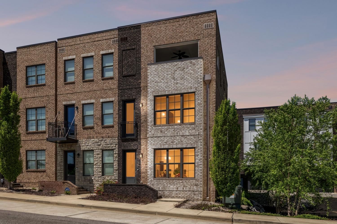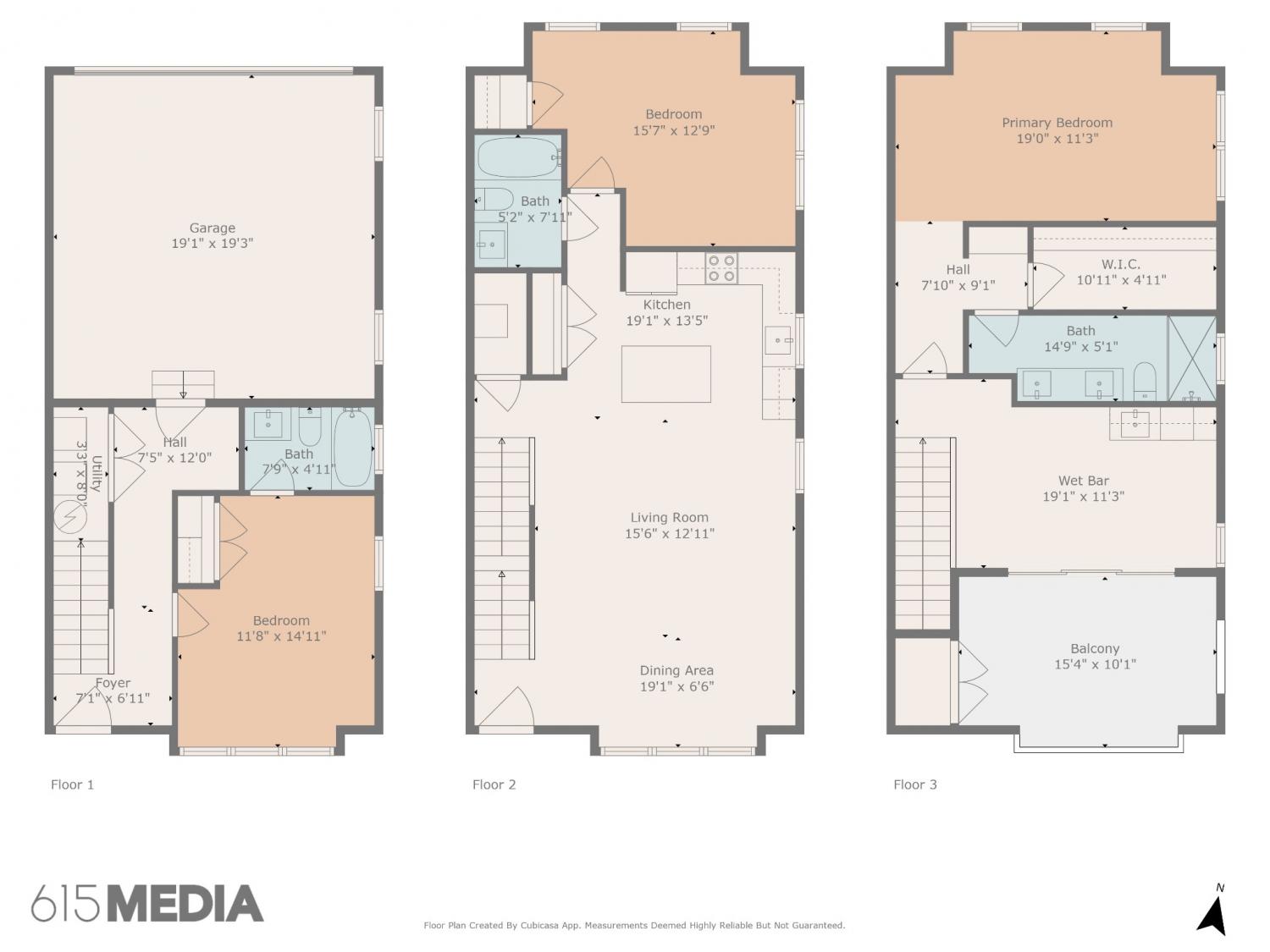 MIDDLE TENNESSEE REAL ESTATE
MIDDLE TENNESSEE REAL ESTATE
736 Inspiration Blvd, Madison, TN 37115 For Sale
Townhouse
- Townhouse
- Beds: 3
- Baths: 3
- 2,003 sq ft
Description
This one-owner, END UNIT townhouse is one of the most attractive and authentic brownstones this side of the five boroughs. Standing three stories high, it is truly spectacular, with several custom upgrades and HARDWOOD FLOORS THROUGHOUT. There is ONE BEDROOM AND ONE FULL BATH ON EACH FLOOR. The first floor has a two-car garage with alley access and large overhead storage racks, a laundry room (washer & dryer convey with property), and bedroom with a full bath. The second floor features a gorgeous open kitchen/dining/livingroom with beautiful light from windows on two sides. The kitchen features white quartz counters, a farmhouse sink, custom lighting, and a huge quartz island with an under-counter microwave. Kitchen appliances are less than 5 years old and convey with the property! The third floor has an incredible, massive primary suite, with an extra spacious walk-in closet and equally impressive bathroom with custom tile, frameless glass and double vanities. Just outside the primary bedroom is a lounge complete with a wet-bar and wine fridge, and sliding glass doors that open up to a fantastic covered porch that is just perfect for entertaining or relaxing and enjoying the air! Then, it is a quick walk to the NEW POOL to beat the heat in the summer! LOW HOA FEE includes exterior maintenance, grounds maintenance, and pool maintenance! Add to all of this the bonus of an AMAZING LOCATION that is just off Ellington Parkway, and it is a breeze to get to all of Nashville's best spots! Check out the video located in the media section of the MLS!!
Property Details
Status : Active
Source : RealTracs, Inc.
County : Davidson County, TN
Property Type : Residential
Area : 2,003 sq. ft.
Year Built : 2020
Exterior Construction : Brick,Fiber Cement
Floors : Wood,Tile
Heat : Central
HOA / Subdivision : The Brownstones At Creative Way
Listing Provided by : Benchmark Realty, LLC
MLS Status : Active
Listing # : RTC2822584
Schools near 736 Inspiration Blvd, Madison, TN 37115 :
Chadwell Elementary, Jere Baxter Middle, Maplewood Comp High School
Additional details
Association Fee : $135.00
Association Fee Frequency : Monthly
Heating : Yes
Parking Features : Garage Door Opener,Alley Access,On Street
Lot Size Area : 0.02 Sq. Ft.
Building Area Total : 2003 Sq. Ft.
Lot Size Acres : 0.02 Acres
Living Area : 2003 Sq. Ft.
Common Interest : Condominium
Property Attached : Yes
Office Phone : 6152888292
Number of Bedrooms : 3
Number of Bathrooms : 3
Full Bathrooms : 3
Possession : Close Of Escrow
Cooling : 1
Garage Spaces : 2
Patio and Porch Features : Porch,Covered
Levels : Three Or More
Basement : Slab
Stories : 3
Utilities : Water Available
Parking Space : 4
Sewer : Public Sewer
Virtual Tour
Location 736 Inspiration Blvd, TN 37115
Directions to 736 Inspiration Blvd, TN 37115
End of Ellington Pkwy. becomes BriarvilleRd/Graycroft. Take 1st left at Nossi School of Art onto Creative Way, then immediate left on Inspiration BLVD prior to getting to Nossi. Building is down near the end on the right.
Ready to Start the Conversation?
We're ready when you are.
 © 2025 Listings courtesy of RealTracs, Inc. as distributed by MLS GRID. IDX information is provided exclusively for consumers' personal non-commercial use and may not be used for any purpose other than to identify prospective properties consumers may be interested in purchasing. The IDX data is deemed reliable but is not guaranteed by MLS GRID and may be subject to an end user license agreement prescribed by the Member Participant's applicable MLS. Based on information submitted to the MLS GRID as of June 7, 2025 10:00 AM CST. All data is obtained from various sources and may not have been verified by broker or MLS GRID. Supplied Open House Information is subject to change without notice. All information should be independently reviewed and verified for accuracy. Properties may or may not be listed by the office/agent presenting the information. Some IDX listings have been excluded from this website.
© 2025 Listings courtesy of RealTracs, Inc. as distributed by MLS GRID. IDX information is provided exclusively for consumers' personal non-commercial use and may not be used for any purpose other than to identify prospective properties consumers may be interested in purchasing. The IDX data is deemed reliable but is not guaranteed by MLS GRID and may be subject to an end user license agreement prescribed by the Member Participant's applicable MLS. Based on information submitted to the MLS GRID as of June 7, 2025 10:00 AM CST. All data is obtained from various sources and may not have been verified by broker or MLS GRID. Supplied Open House Information is subject to change without notice. All information should be independently reviewed and verified for accuracy. Properties may or may not be listed by the office/agent presenting the information. Some IDX listings have been excluded from this website.
