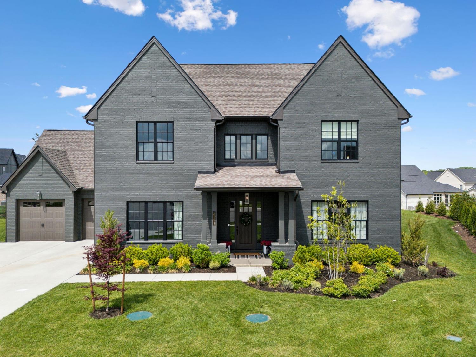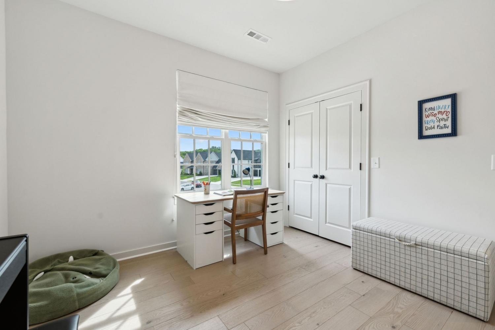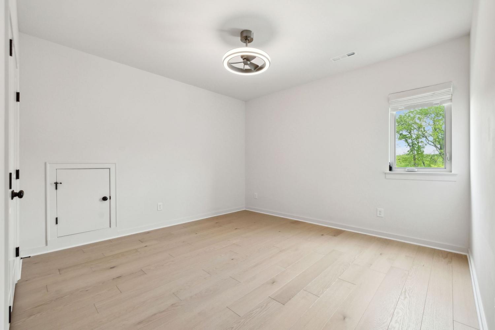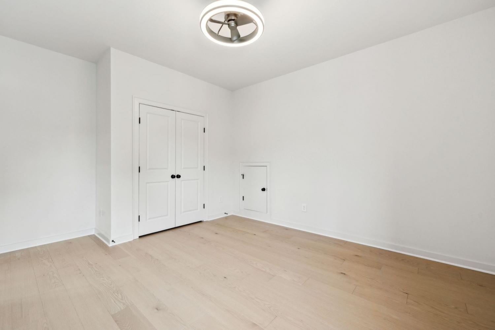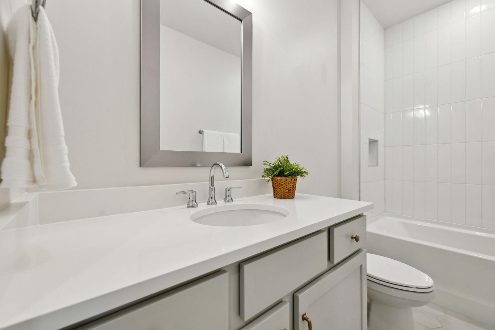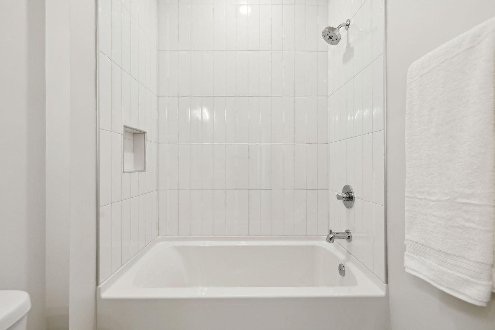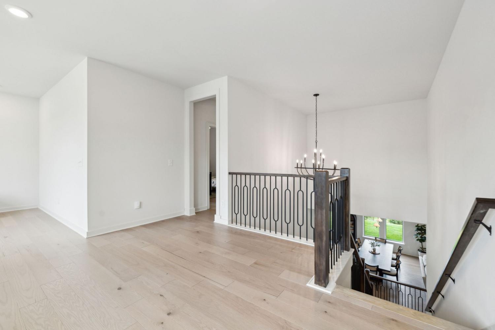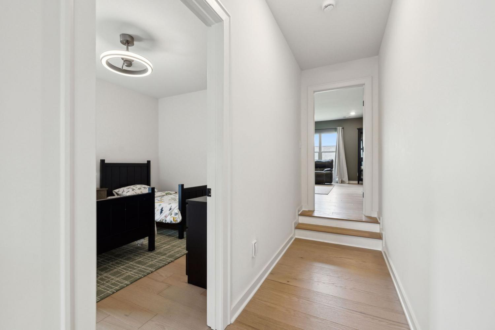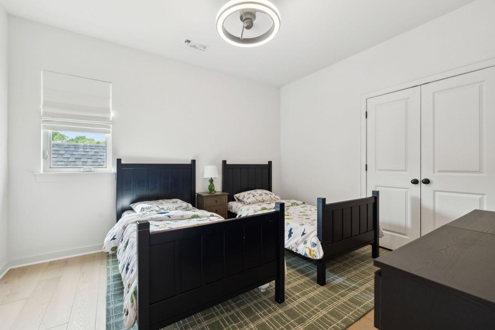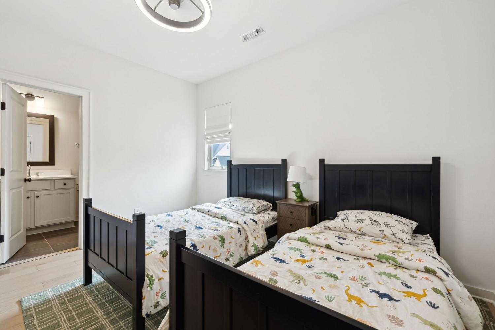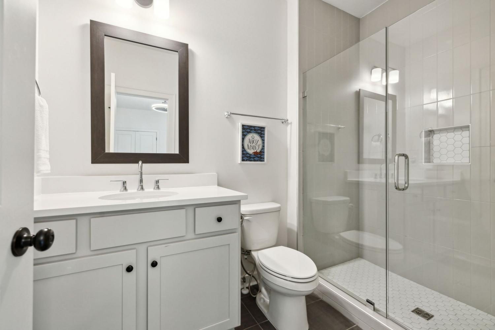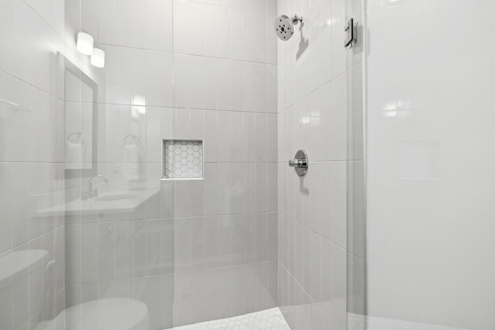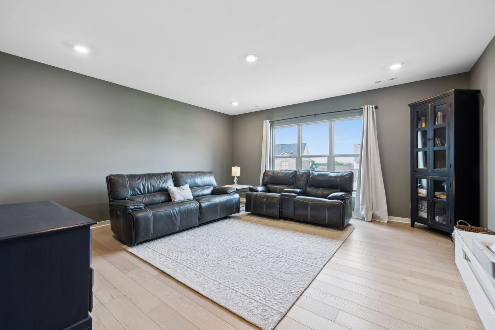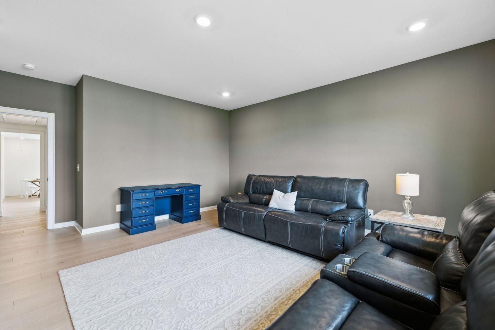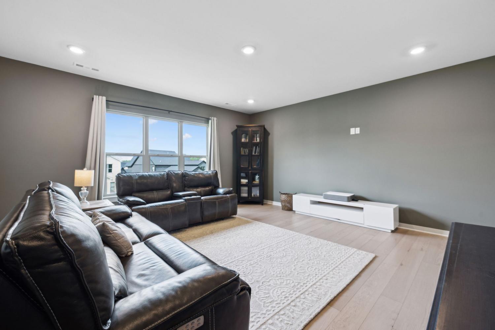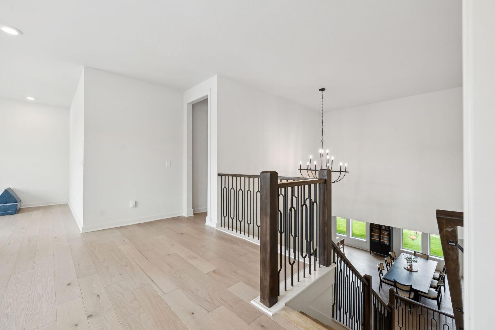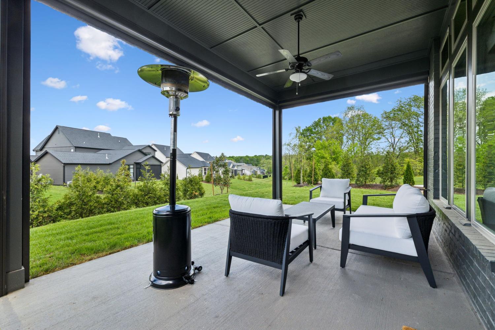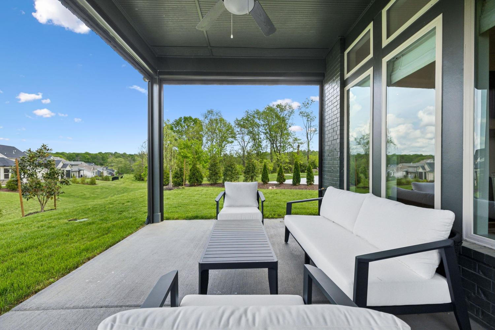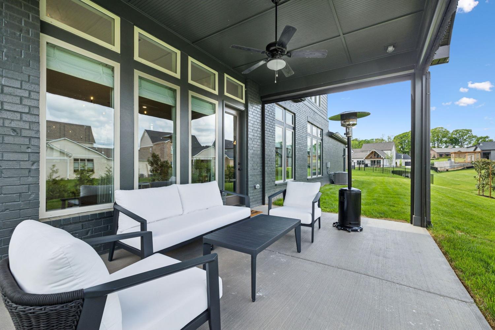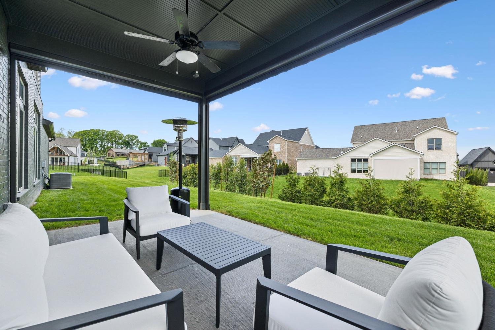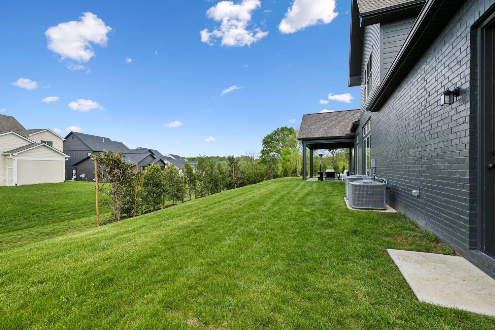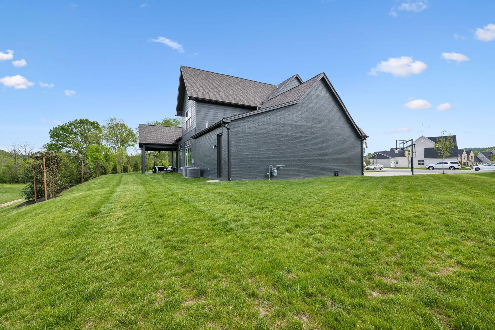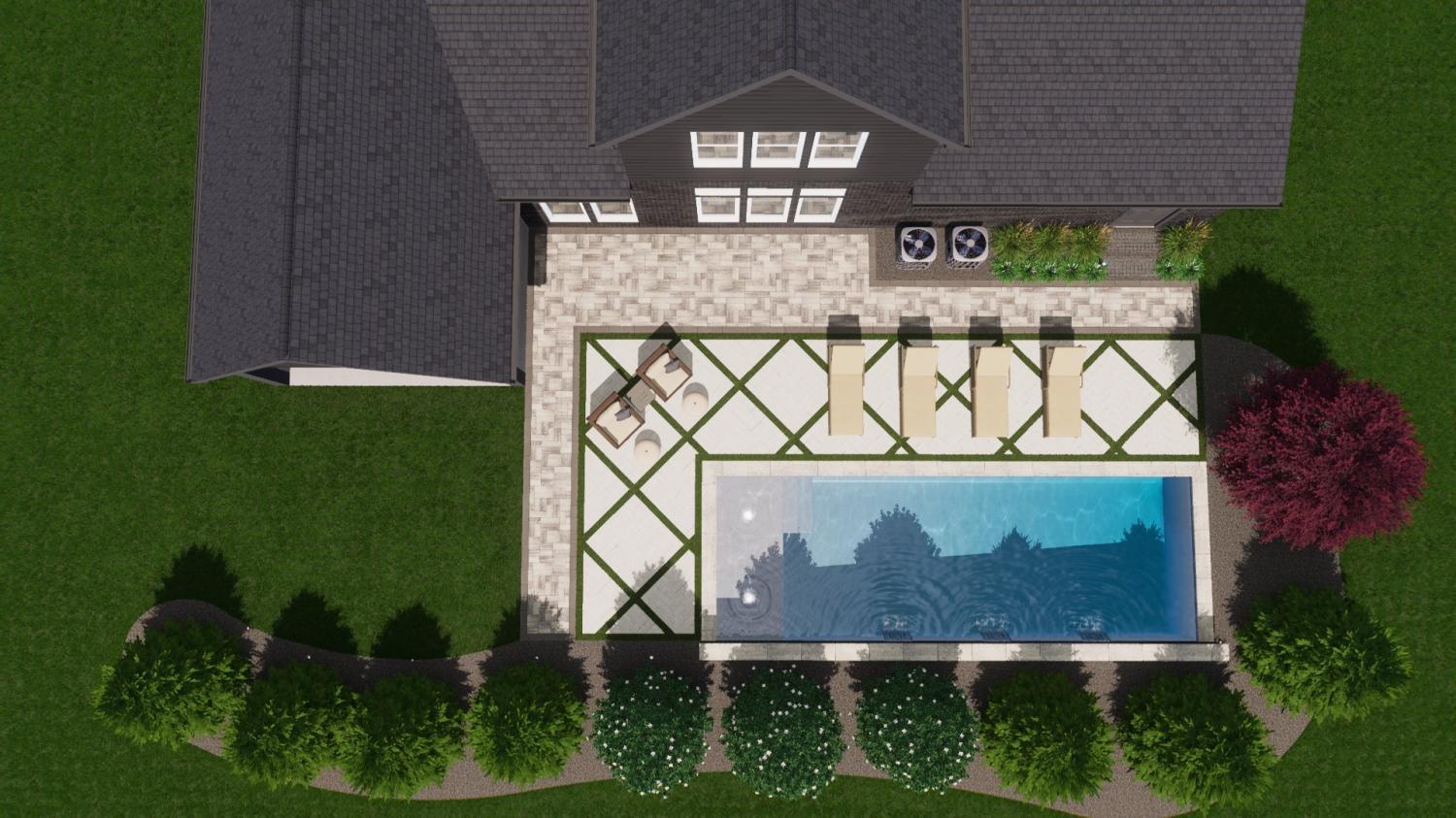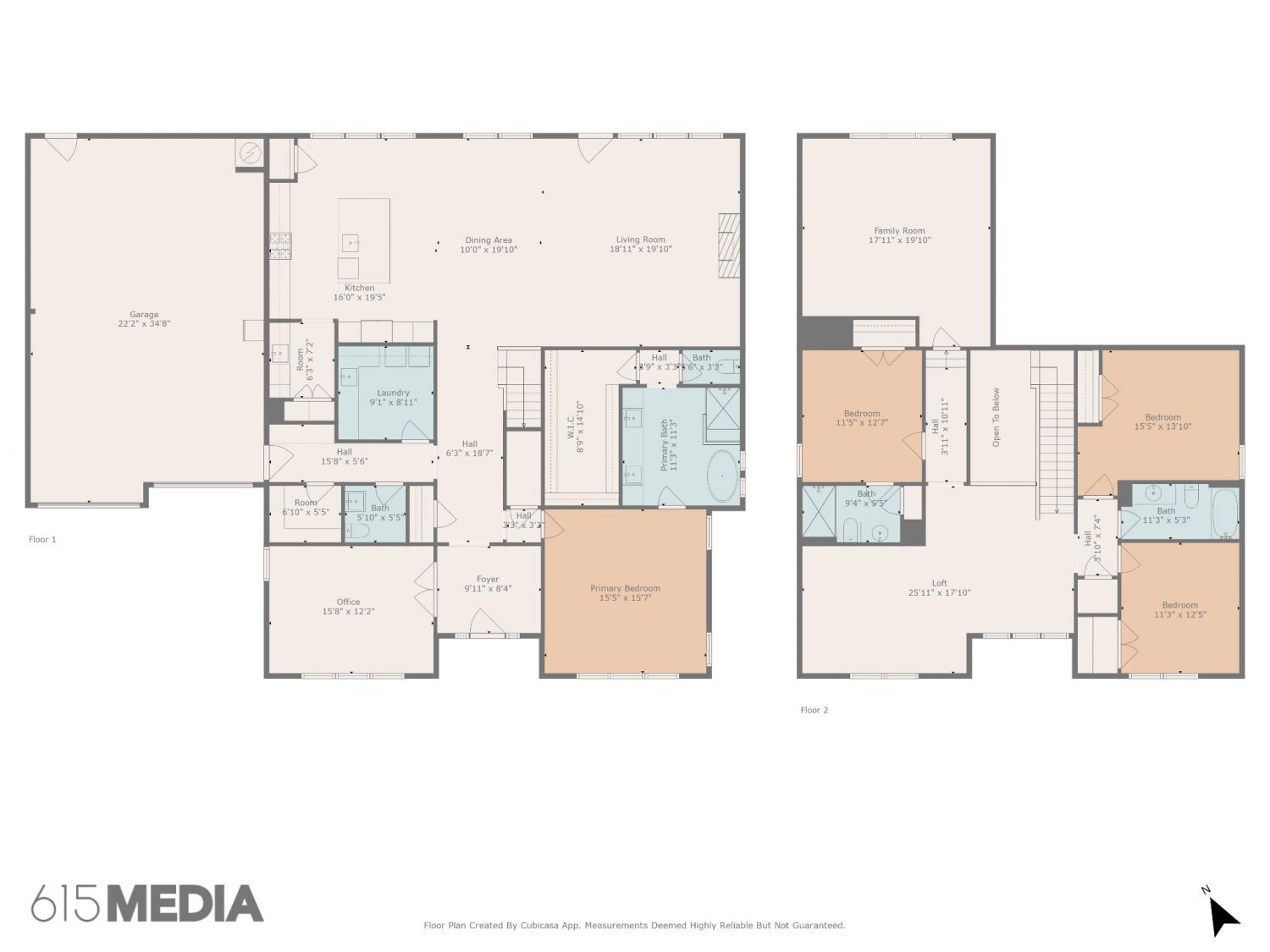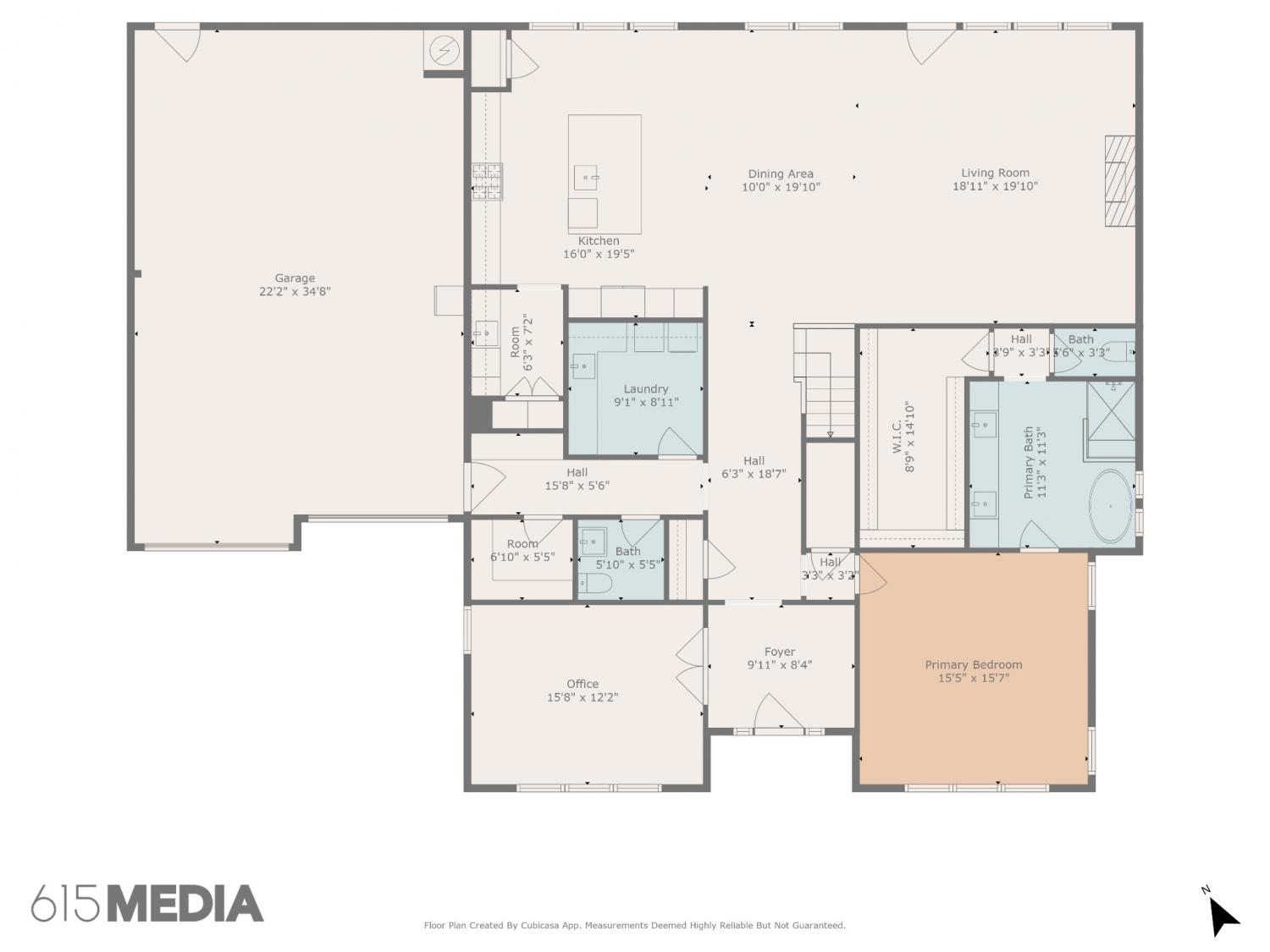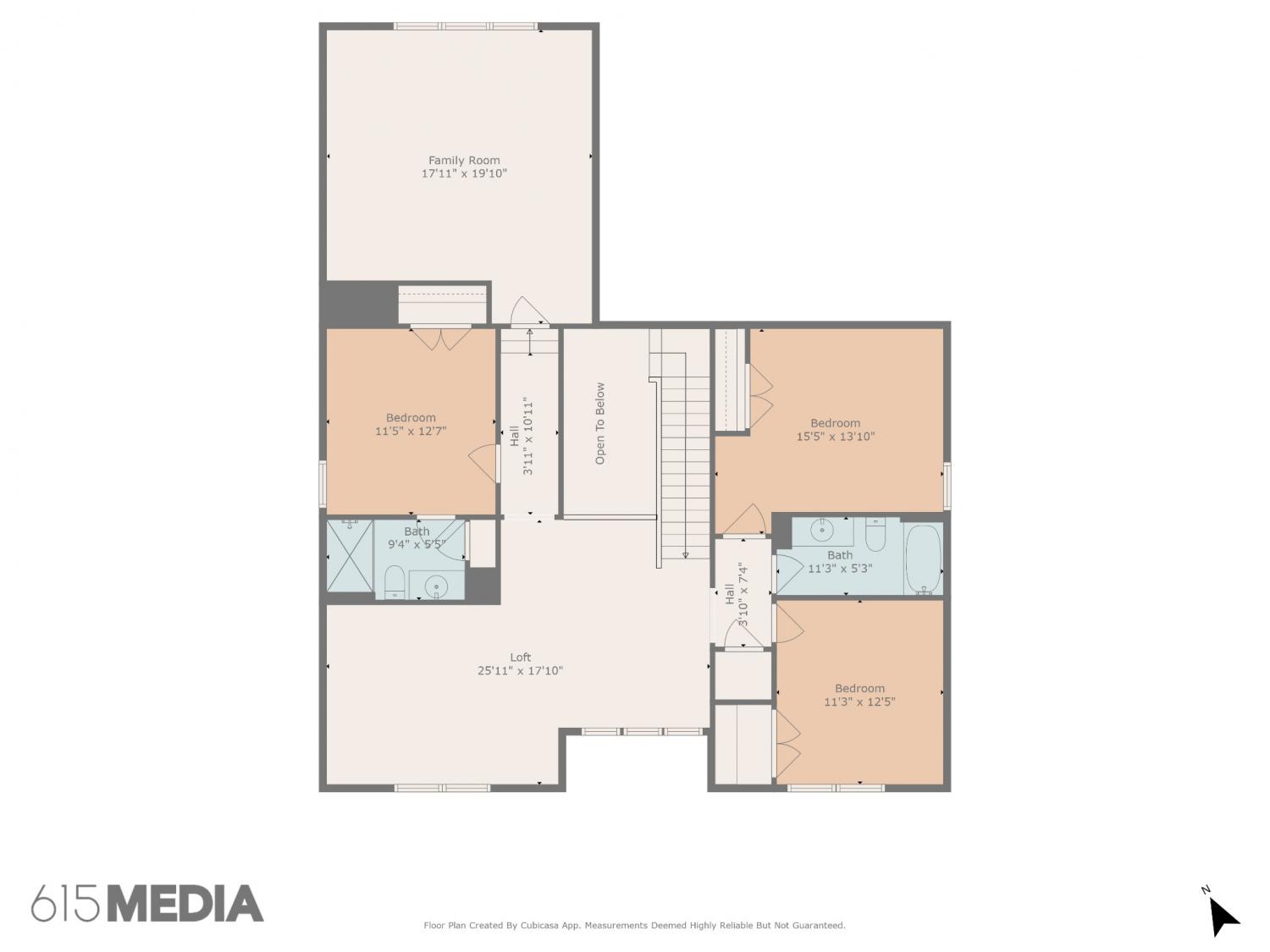 MIDDLE TENNESSEE REAL ESTATE
MIDDLE TENNESSEE REAL ESTATE
6551 Kelleys Pl, Franklin, TN 37064 For Sale
Single Family Residence
- Single Family Residence
- Beds: 4
- Baths: 4
- 4,031 sq ft
Description
Tucked at the end of a peaceful, level cul-de-sac in the highly desirable St. Marlo community, this stunning residence offers a perfect blend of luxury, functionality, and style—fully move-in ready and thoughtfully upgraded throughout. Designed with exceptional attention to detail, this 4-bedroom, 3.5-bath home features soaring 12-foot ceilings, an airy open-concept layout, and wide-plank hardwood floors bathed in natural light. The gourmet kitchen is a true showpiece, complete with ceiling-height cabinetry, Quartz countertops, a sleek contemporary range hood, prep pantry with a beverage center, and seamless flow into the living and dining spaces—perfect for entertaining. Enjoy the convenience of a custom oak drop zone in the mudroom and a spacious laundry room. The luxurious primary suite includes a spa-like bath and a beautifully designed custom closet system, offering both elegance and functionality. A charming covered rear patio with remote-controlled screens provides the perfect space for outdoor living and entertaining, allowing you to enjoy the beauty of Middle Tennessee's seasons year-round. Don’t let the two garage doors fool you - the left garage bay can accommodate 2 vehicles parked tandem, and the right has room for a 3rd vehicle and possibly a golf cart! Zoned for Williamson County's award-winning schools and just minutes from Berry Farms and the heart of Franklin—shopping, dining, and entertainment are all at your fingertips. This exceptional home combines timeless design with modern convenience. **Seller has invested $50k in upgrades since purchasing the property last year including adding hardwood floor in carpeted rooms, custom primary closet system, pantry shelving, irrigation system, landscape lighting, basketball hoop, motorized screens for the back porch.
Property Details
Status : Active
Source : RealTracs, Inc.
County : Williamson County, TN
Property Type : Residential
Area : 4,031 sq. ft.
Year Built : 2023
Exterior Construction : Brick
Floors : Wood,Tile
Heat : Central
HOA / Subdivision : St Marlo Sec4
Listing Provided by : Onward Real Estate
MLS Status : Active
Listing # : RTC2822592
Schools near 6551 Kelleys Pl, Franklin, TN 37064 :
Creekside Elementary School, Fred J Page Middle School, Fred J Page High School
Additional details
Virtual Tour URL : Click here for Virtual Tour
Association Fee : $125.00
Association Fee Frequency : Monthly
Assocation Fee 2 : $450.00
Association Fee 2 Frequency : One Time
Heating : Yes
Parking Features : Garage Door Opener,Garage Faces Front
Lot Size Area : 0.562 Sq. Ft.
Building Area Total : 4031 Sq. Ft.
Lot Size Acres : 0.562 Acres
Lot Size Dimensions : 54 X 241
Living Area : 4031 Sq. Ft.
Office Phone : 6155955883
Number of Bedrooms : 4
Number of Bathrooms : 4
Full Bathrooms : 3
Half Bathrooms : 1
Possession : Close Of Escrow
Cooling : 1
Garage Spaces : 3
Patio and Porch Features : Patio,Covered,Porch
Levels : Two
Basement : Slab
Stories : 2
Utilities : Water Available
Parking Space : 3
Sewer : STEP System
Location 6551 Kelleys Pl, TN 37064
Directions to 6551 Kelleys Pl, TN 37064
From Nashville, head S on I-65. Take exit 61 and turn left onto Peytonsville Rd toward Williamson Co, Agr Expo Center. L onto Long Ln. R onto Duquette Dr. L onto Winslet Dr. R onto Saint Marlo Dr. Continue on Branta Dr. L onto Kelley's Pl.
Ready to Start the Conversation?
We're ready when you are.
 © 2025 Listings courtesy of RealTracs, Inc. as distributed by MLS GRID. IDX information is provided exclusively for consumers' personal non-commercial use and may not be used for any purpose other than to identify prospective properties consumers may be interested in purchasing. The IDX data is deemed reliable but is not guaranteed by MLS GRID and may be subject to an end user license agreement prescribed by the Member Participant's applicable MLS. Based on information submitted to the MLS GRID as of July 3, 2025 10:00 AM CST. All data is obtained from various sources and may not have been verified by broker or MLS GRID. Supplied Open House Information is subject to change without notice. All information should be independently reviewed and verified for accuracy. Properties may or may not be listed by the office/agent presenting the information. Some IDX listings have been excluded from this website.
© 2025 Listings courtesy of RealTracs, Inc. as distributed by MLS GRID. IDX information is provided exclusively for consumers' personal non-commercial use and may not be used for any purpose other than to identify prospective properties consumers may be interested in purchasing. The IDX data is deemed reliable but is not guaranteed by MLS GRID and may be subject to an end user license agreement prescribed by the Member Participant's applicable MLS. Based on information submitted to the MLS GRID as of July 3, 2025 10:00 AM CST. All data is obtained from various sources and may not have been verified by broker or MLS GRID. Supplied Open House Information is subject to change without notice. All information should be independently reviewed and verified for accuracy. Properties may or may not be listed by the office/agent presenting the information. Some IDX listings have been excluded from this website.
