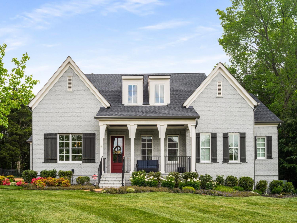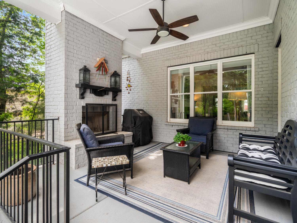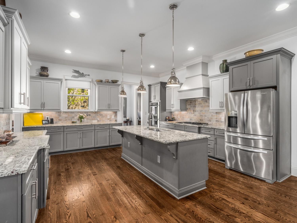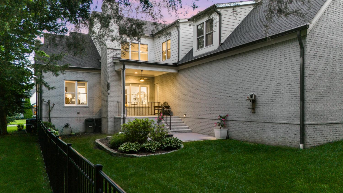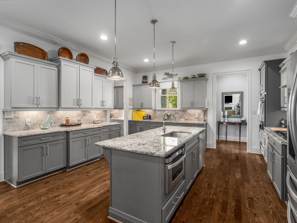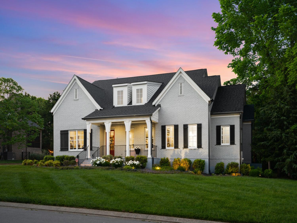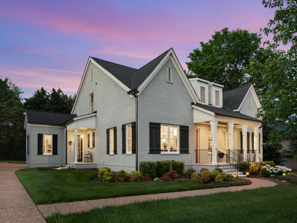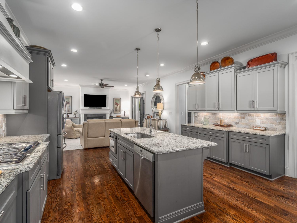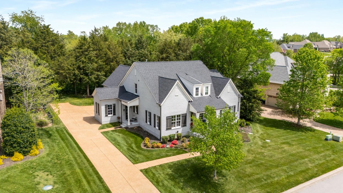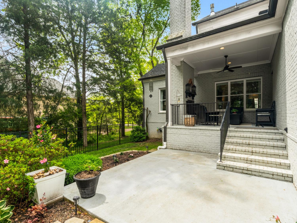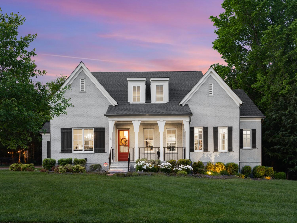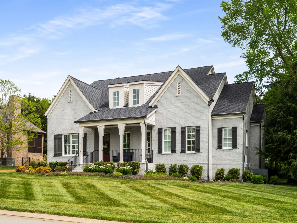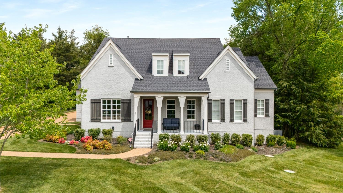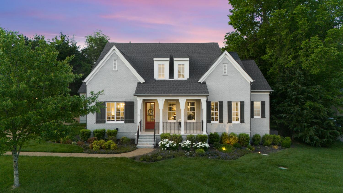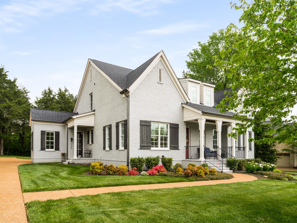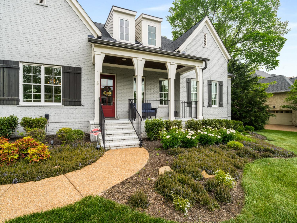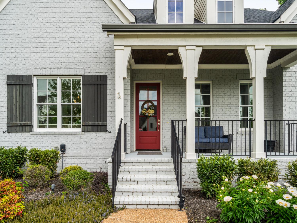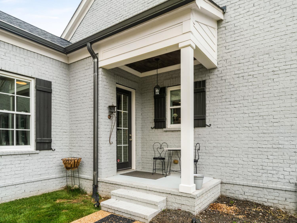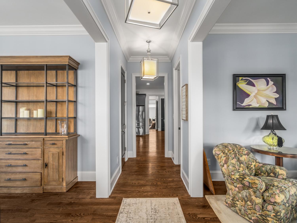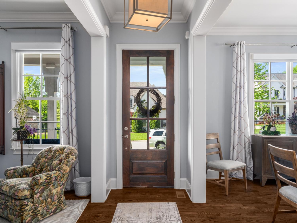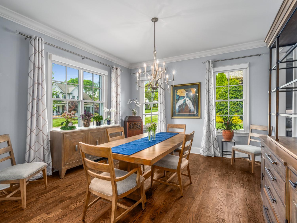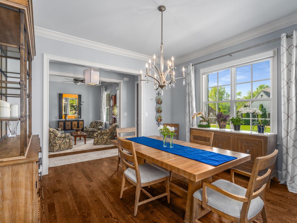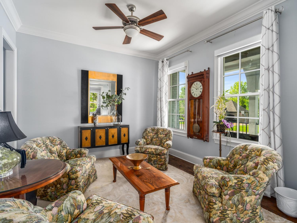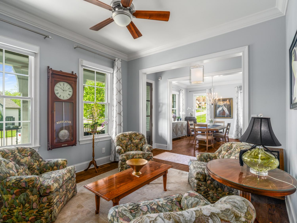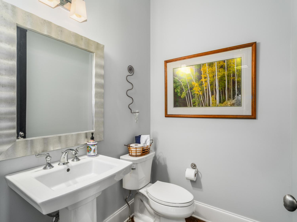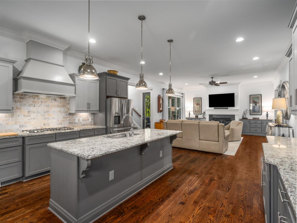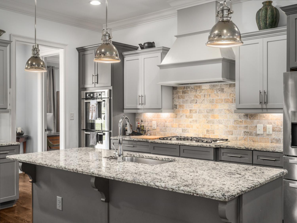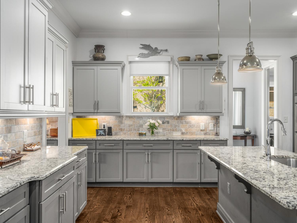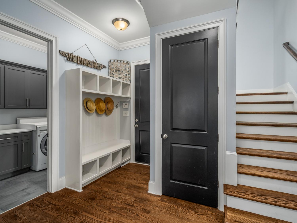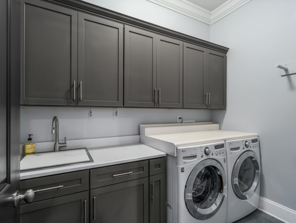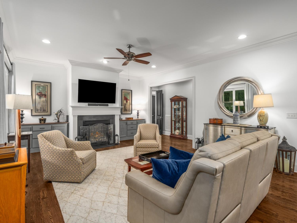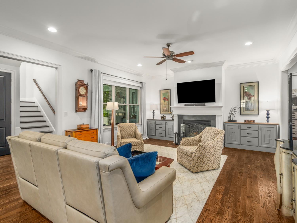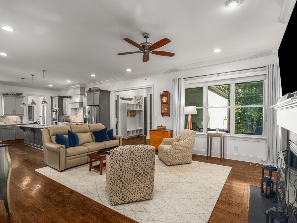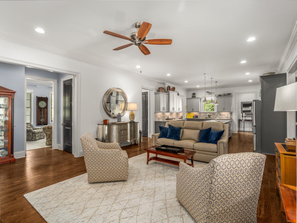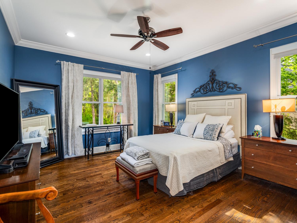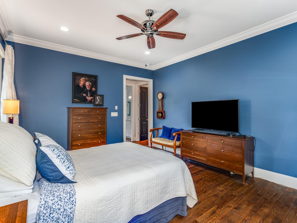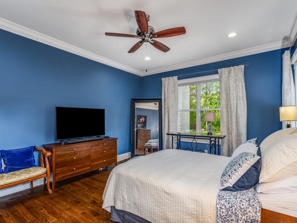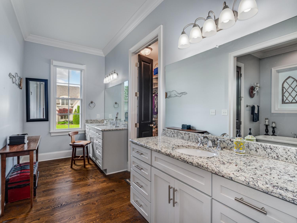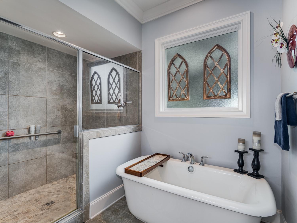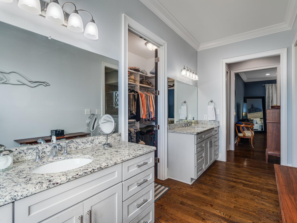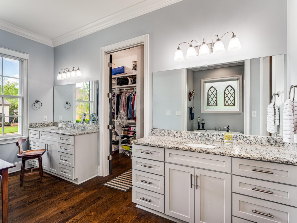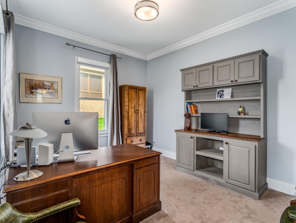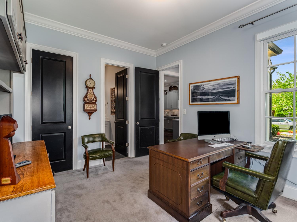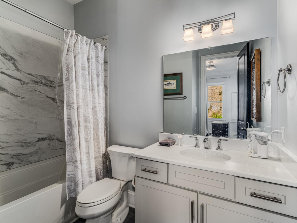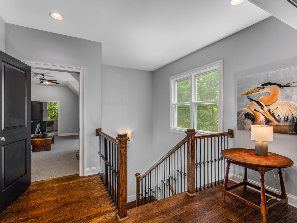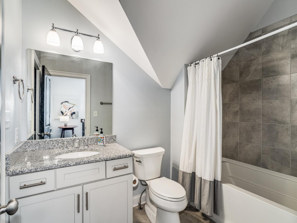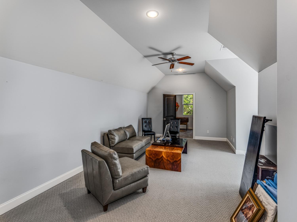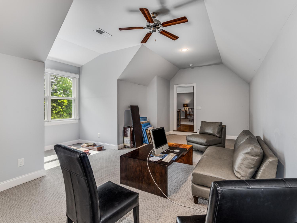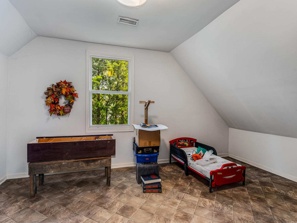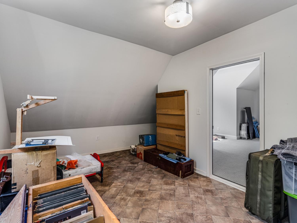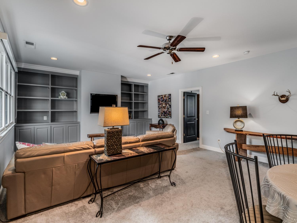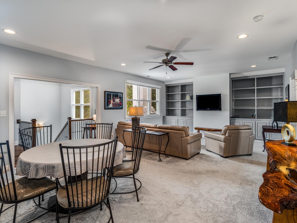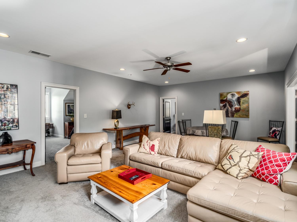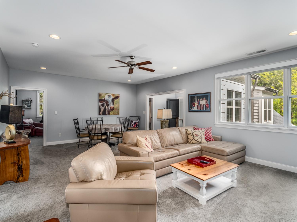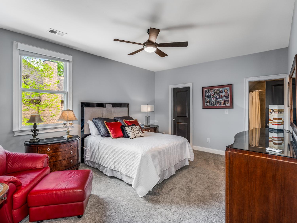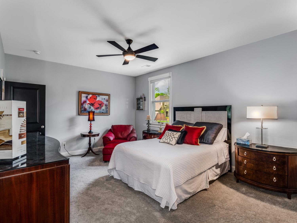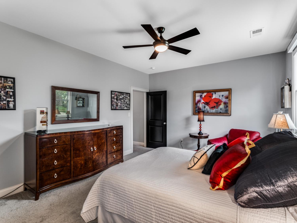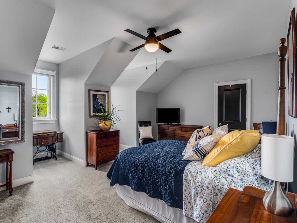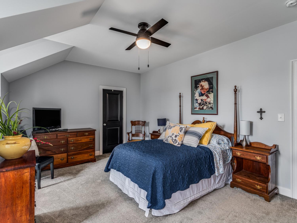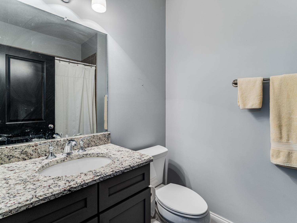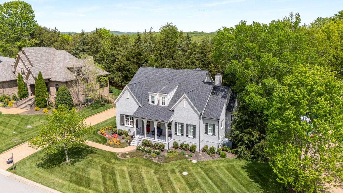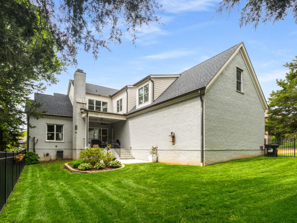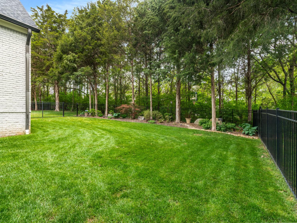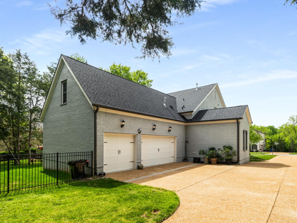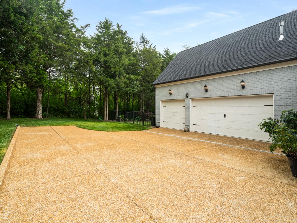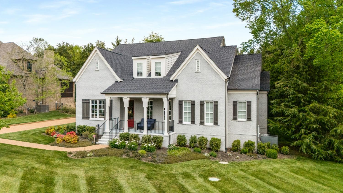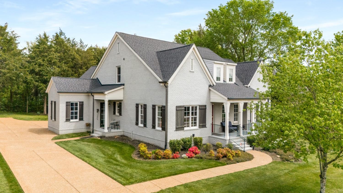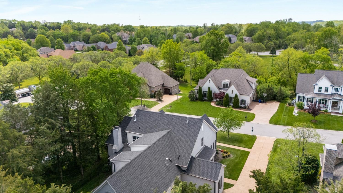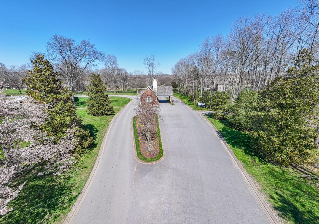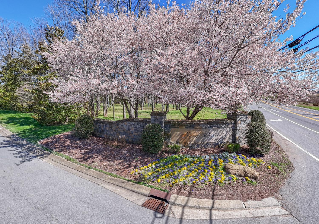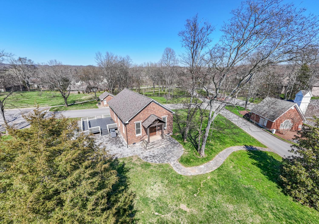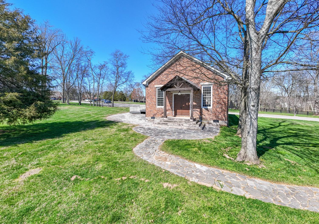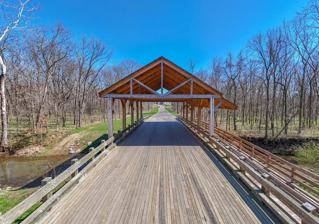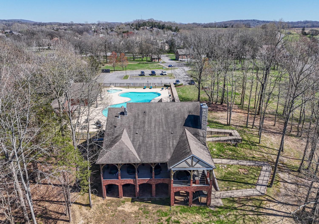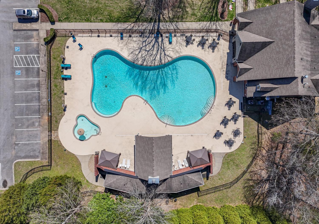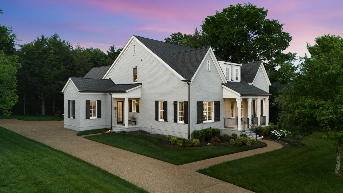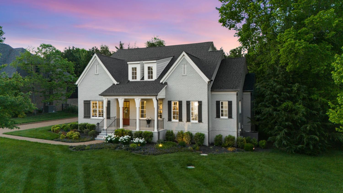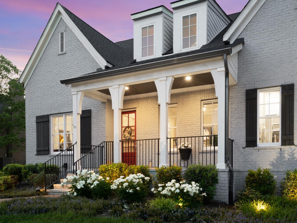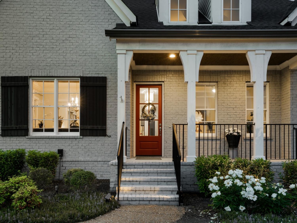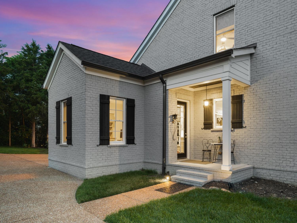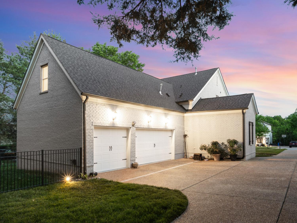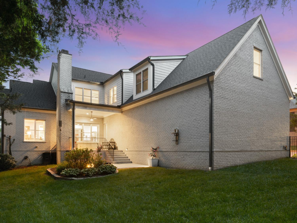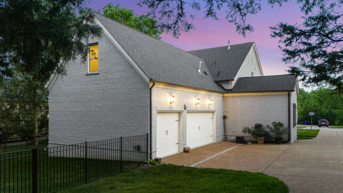 MIDDLE TENNESSEE REAL ESTATE
MIDDLE TENNESSEE REAL ESTATE
1504 Registry Row, Arrington, TN 37014 For Sale
Single Family Residence
- Single Family Residence
- Beds: 5
- Baths: 5
- 4,230 sq ft
Description
Experience elevated everyday living in the prestigious gated community of Kings’ Chapel in Arrington, Tennessee. Perfectly positioned on a quiet dead-end street, this beautifully crafted residence is designed to blend comfort, function, and sophistication—offering a rare opportunity to enjoy luxury living in one of Middle Tennessee’s most sought-after neighborhoods. This thoughtful floor plan includes two spacious main-level bedrooms—a luxurious owner’s suite and a private guest retreat with its own en-suite bath—providing ideal accommodations for family and visitors. At the heart of the home lies a stunning gourmet kitchen with a generous center island, perfect for entertaining, meal prep, or casual gatherings. High-end appliances—including the refrigerator and washer/dryer—are thoughtfully included for added convenience. Throughout the home, enjoy 10-foot ceilings, 8-foot doors, and premium finishes (see attached list) that elevate every detail. An encapsulated crawlspace enhances efficiency and year-round comfort. Step outside to the covered back porch, complete with a ceiling fan, wood-burning fireplace, and TV hookup—a perfect setting for relaxing evenings or game-day gatherings. The fenced backyard provides privacy and space to enjoy, while the 3-car garage offers ample parking and storage. Set within amenity-rich Kings’ Chapel, residents enjoy walking trails, a clubhouse, pool, and scenic landscapes. Just minutes from the acclaimed Arrington Vineyards, this home combines refined living, community charm, and peaceful surroundings in one exceptional package. SELLER HAS AN ACCEPTED OFFER WITH A 48-HOUR RIGHT OF FIRST REFUSAL CONTINGENCY
Property Details
Status : Active
County : Williamson County, TN
Property Type : Residential
Area : 4,230 sq. ft.
Yard : Back Yard
Year Built : 2013
Exterior Construction : Brick
Floors : Carpet,Wood,Tile
Heat : Heat Pump,Natural Gas
HOA / Subdivision : Kings Chapel Sec 2-A
Listing Provided by : Keller Williams Realty Nashville/Franklin
MLS Status : Active
Listing # : RTC2822710
Schools near 1504 Registry Row, Arrington, TN 37014 :
Arrington Elementary School, Fred J Page Middle School, Fred J Page High School
Additional details
Virtual Tour URL : Click here for Virtual Tour
Association Fee : $300.00
Association Fee Frequency : Quarterly
Assocation Fee 2 : $350.00
Association Fee 2 Frequency : One Time
Heating : Yes
Parking Features : Garage Door Opener,Garage Faces Side
Lot Size Area : 0.43 Sq. Ft.
Building Area Total : 4230 Sq. Ft.
Lot Size Acres : 0.43 Acres
Lot Size Dimensions : 115 X 175
Living Area : 4230 Sq. Ft.
Lot Features : Wooded
Office Phone : 6157781818
Number of Bedrooms : 5
Number of Bathrooms : 5
Full Bathrooms : 4
Half Bathrooms : 1
Possession : Close Of Escrow
Cooling : 1
Garage Spaces : 3
Architectural Style : Cape Cod
Patio and Porch Features : Porch,Covered
Levels : One
Basement : None,Crawl Space
Stories : 2
Utilities : Electricity Available,Natural Gas Available,Water Available,Cable Connected
Parking Space : 3
Sewer : STEP System
Location 1504 Registry Row, TN 37014
Directions to 1504 Registry Row, TN 37014
From Franklin take Hwy 96 E (exit 65) toward Arrington. Turn L into Kings Chapel. GATED COMMUNITY! Enter Security code provided by CSS. Go straight through security gate to L on Registry Row. House 2nd on the right.
Ready to Start the Conversation?
We're ready when you are.
 © 2026 Listings courtesy of RealTracs, Inc. as distributed by MLS GRID. IDX information is provided exclusively for consumers' personal non-commercial use and may not be used for any purpose other than to identify prospective properties consumers may be interested in purchasing. The IDX data is deemed reliable but is not guaranteed by MLS GRID and may be subject to an end user license agreement prescribed by the Member Participant's applicable MLS. Based on information submitted to the MLS GRID as of January 17, 2026 10:00 AM CST. All data is obtained from various sources and may not have been verified by broker or MLS GRID. Supplied Open House Information is subject to change without notice. All information should be independently reviewed and verified for accuracy. Properties may or may not be listed by the office/agent presenting the information. Some IDX listings have been excluded from this website.
© 2026 Listings courtesy of RealTracs, Inc. as distributed by MLS GRID. IDX information is provided exclusively for consumers' personal non-commercial use and may not be used for any purpose other than to identify prospective properties consumers may be interested in purchasing. The IDX data is deemed reliable but is not guaranteed by MLS GRID and may be subject to an end user license agreement prescribed by the Member Participant's applicable MLS. Based on information submitted to the MLS GRID as of January 17, 2026 10:00 AM CST. All data is obtained from various sources and may not have been verified by broker or MLS GRID. Supplied Open House Information is subject to change without notice. All information should be independently reviewed and verified for accuracy. Properties may or may not be listed by the office/agent presenting the information. Some IDX listings have been excluded from this website.
