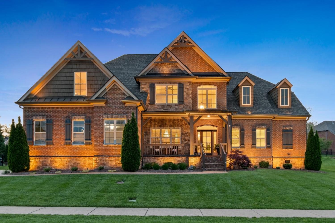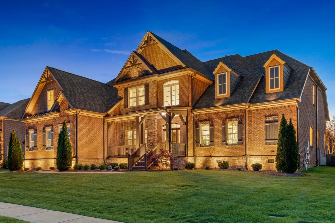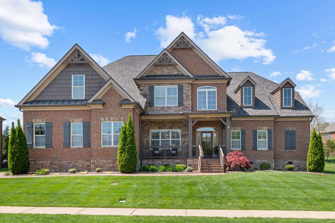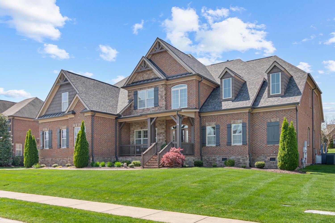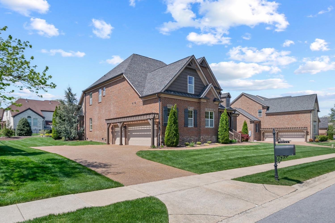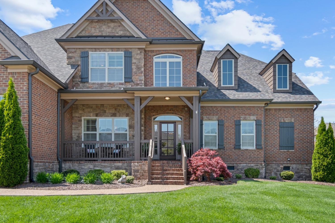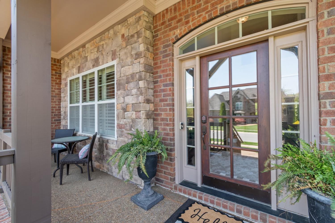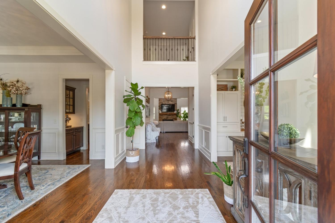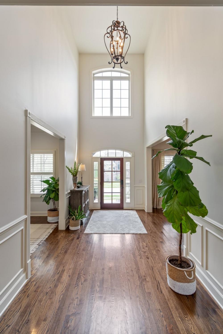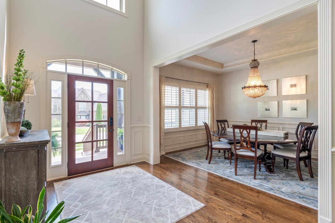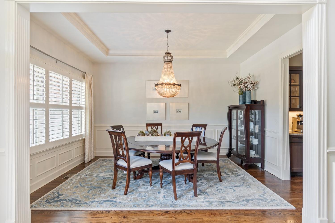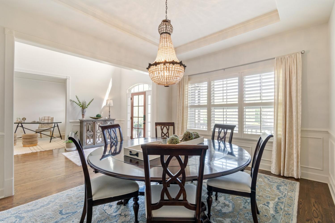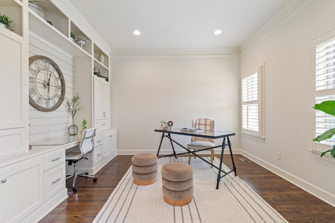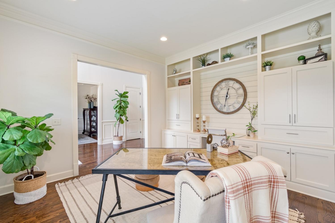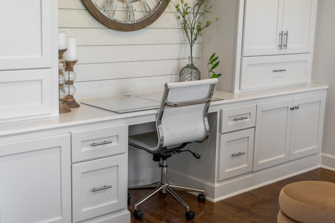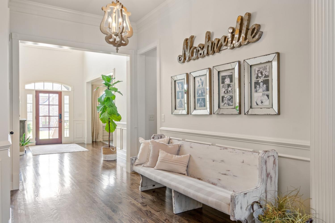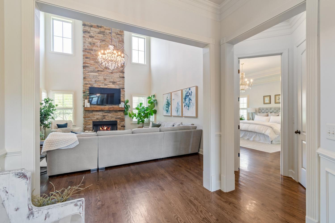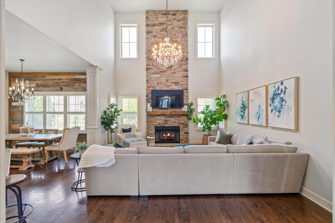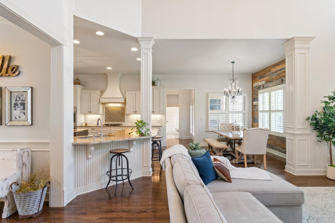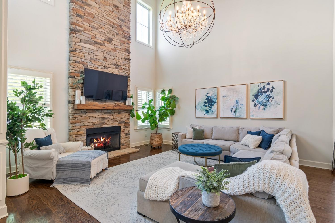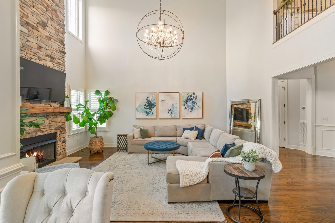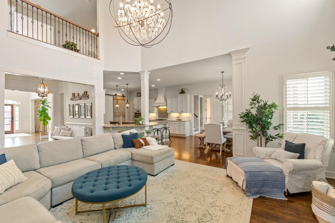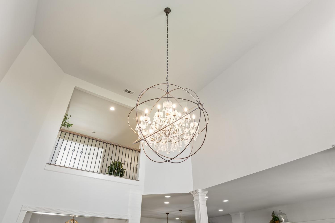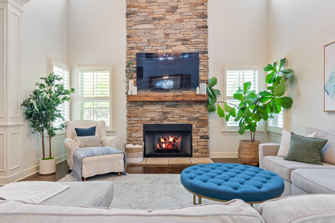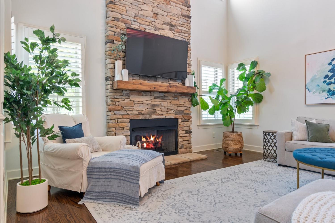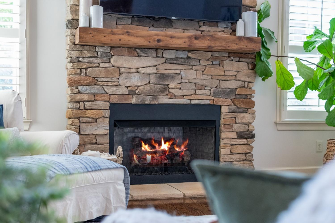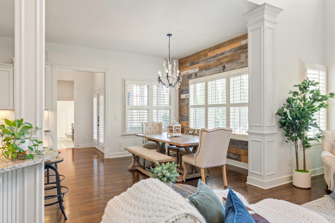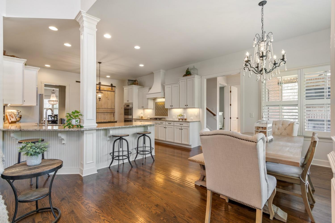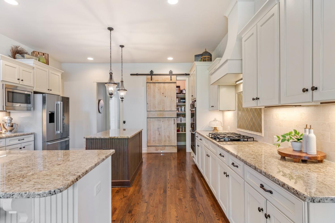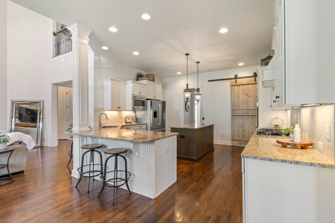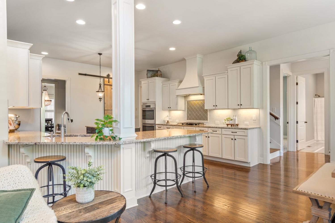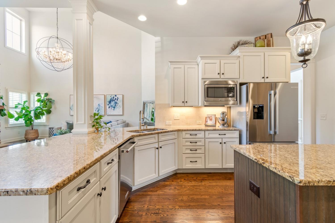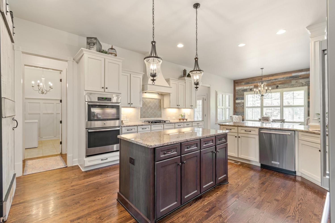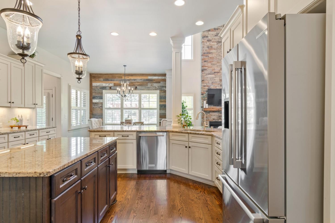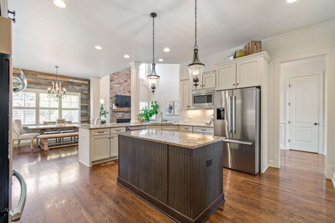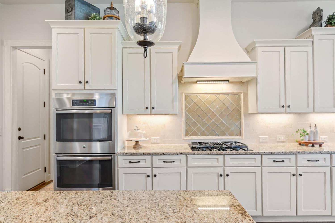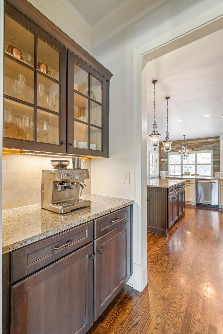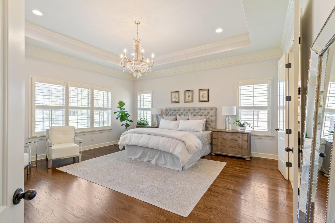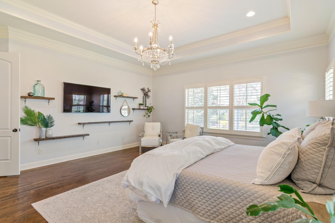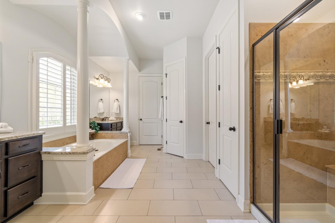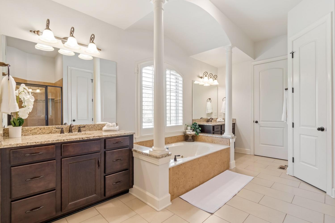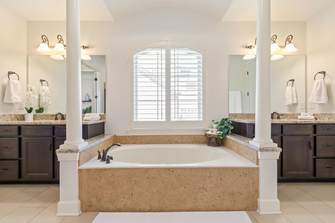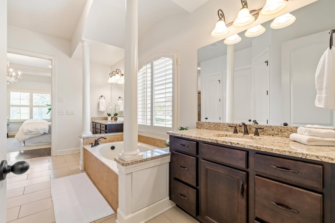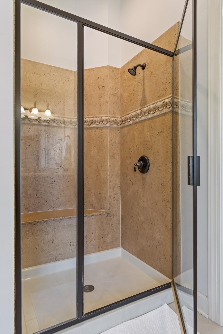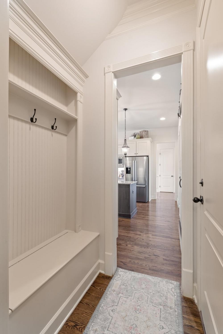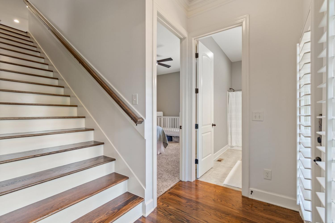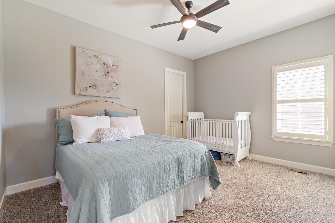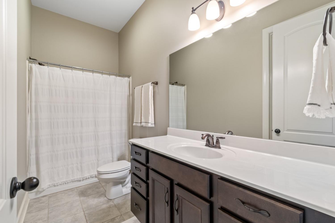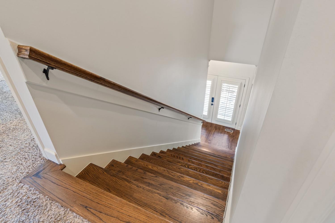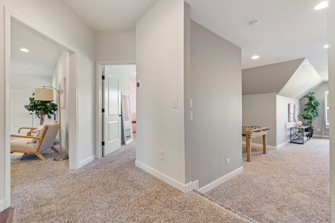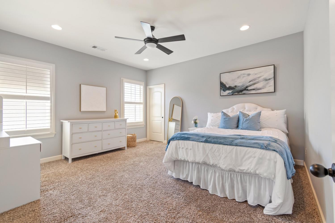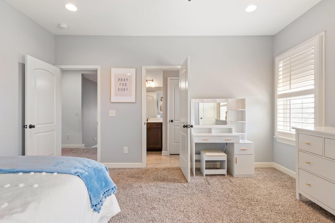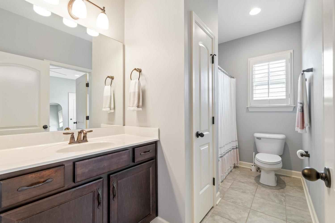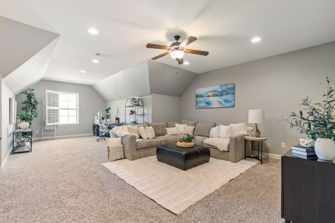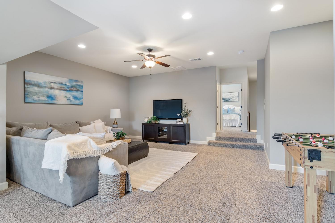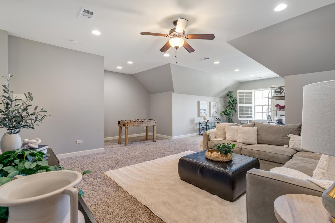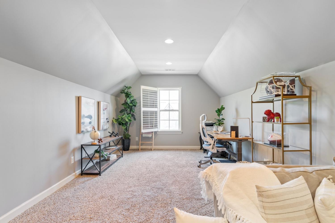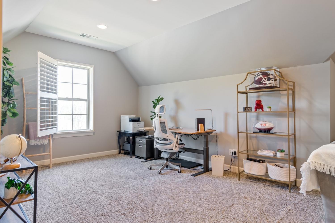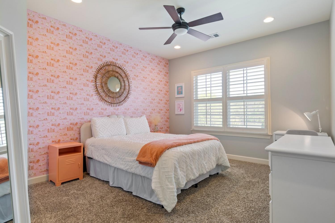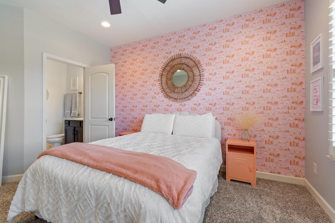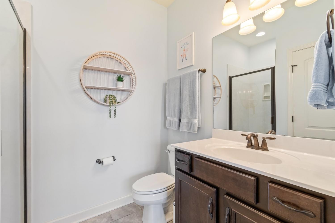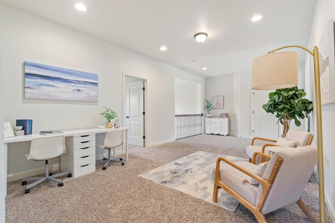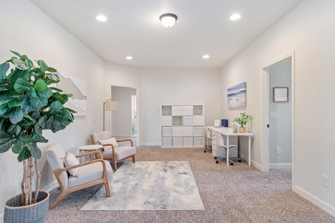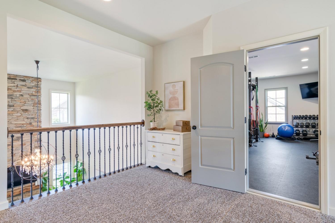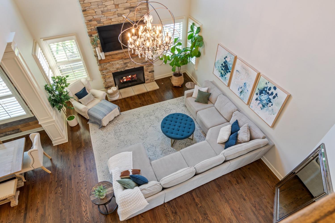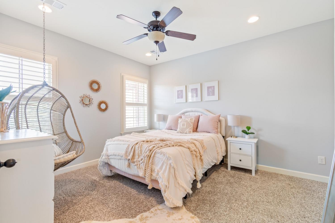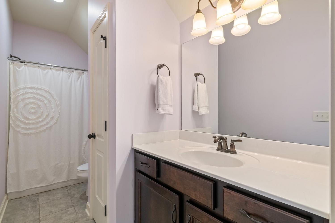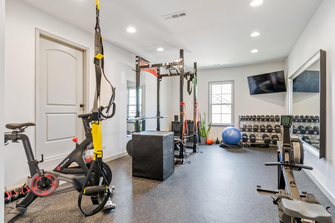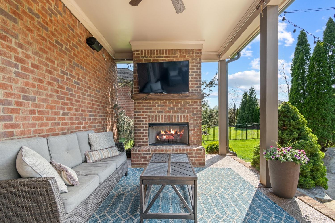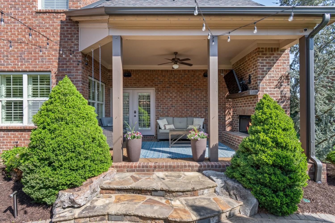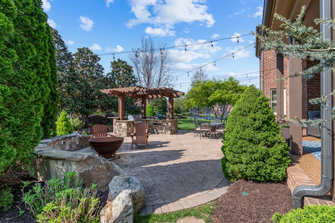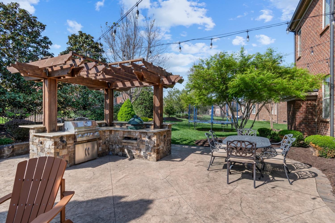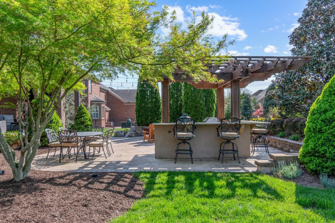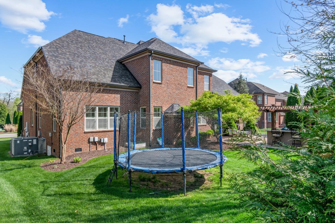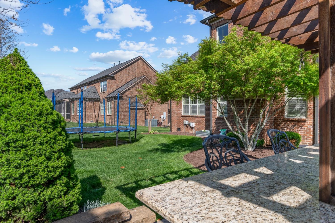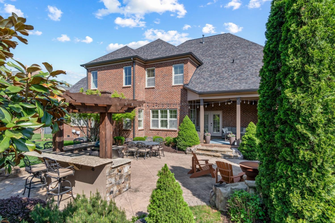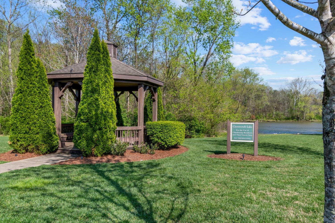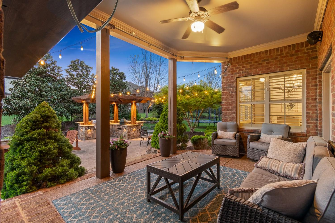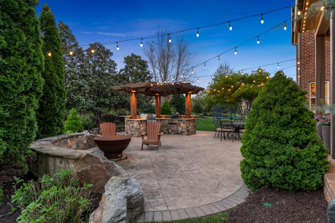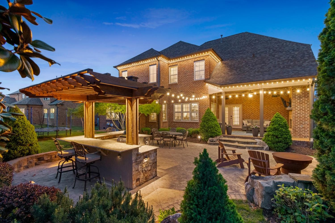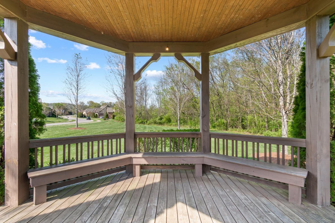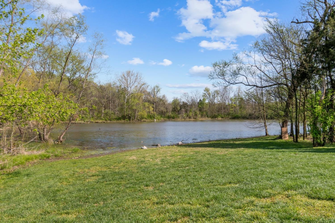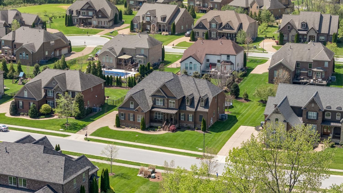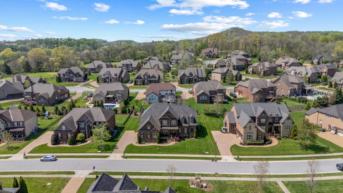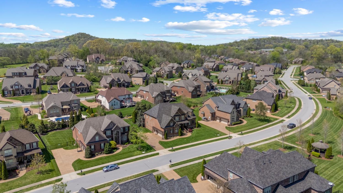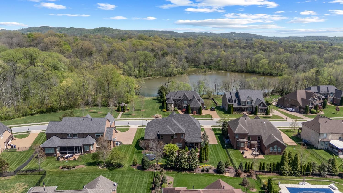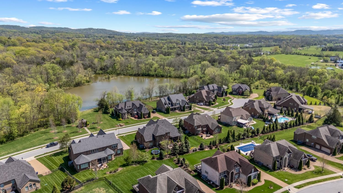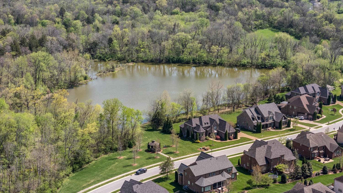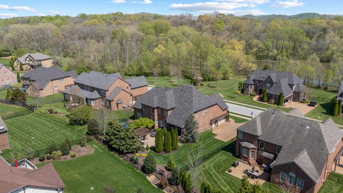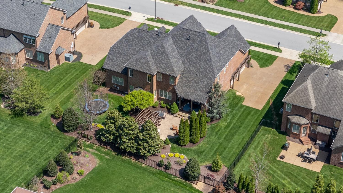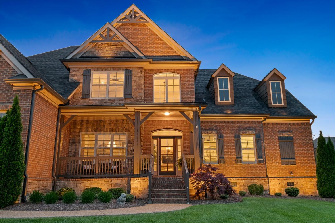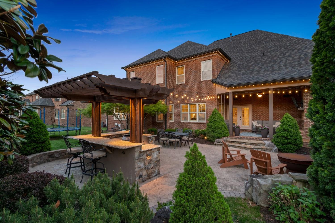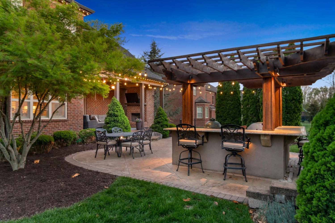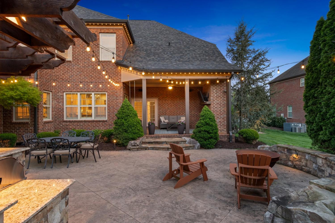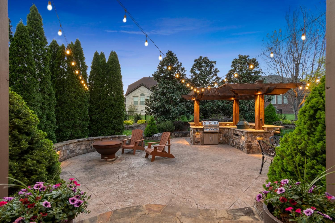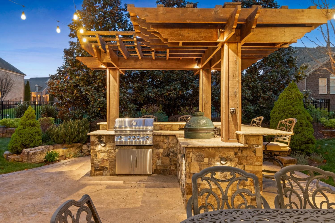 MIDDLE TENNESSEE REAL ESTATE
MIDDLE TENNESSEE REAL ESTATE
5033 Montelena Dr, Franklin, TN 37067 For Sale
Single Family Residence
- Single Family Residence
- Beds: 5
- Baths: 6
- 5,238 sq ft
Description
Rare Opportunity in the Sought-After Chardonnay Neighborhood! Welcome to this exceptional 5-bedroom, 5.5-bath home in the highly desirable and rarely available Chardonnay community. With timeless finishes and immaculate condition throughout, this home offers elegant comfort and thoughtful design at every turn. Step inside to find a spacious, light-filled office, a large formal dining room perfect for entertaining, and a stunning den with a soaring two-story stone fireplace—the ideal spot for cozy nights at home. The kitchen is a chef’s dream, featuring generous counter space, an oversized pantry, and a dedicated chef’s pantry perfect for your coffee bar, wine collection, and more. The main-level primary suite boasts hardwood floors, an oversized bath with a separate tub and shower, and two walk-in closets. A private guest suite with a full bath and walk-in closet is also conveniently located on the main level. Upstairs, enjoy a versatile oversized bonus room, gym room, and a spacious loft perfect for a craft room, study, or reading nook. Three additional bedrooms, each with their own full bathrooms, complete the upper level. The backyard is a private oasis featuring a covered patio, outdoor kitchen with Green Egg, pergola, and a generous seating area—ideal for entertaining or relaxing in peace. Across the street from neighborhood lake and gazebo and situated on a culdesac street. Exceptional schools (walkable to Clovercroft Elementary a blue ribbon school) and and ideal location minutes to I 65 and Cool Springs. Don’t miss your chance to own this exceptional home in one of the area’s most coveted neighborhoods.
Property Details
Status : Active
Source : RealTracs, Inc.
County : Williamson County, TN
Property Type : Residential
Area : 5,238 sq. ft.
Year Built : 2014
Exterior Construction : Brick
Floors : Carpet,Wood,Tile
Heat : Central
HOA / Subdivision : Chardonnay Ph2 Sec5
Listing Provided by : Compass RE
MLS Status : Active
Listing # : RTC2822976
Schools near 5033 Montelena Dr, Franklin, TN 37067 :
Clovercroft Elementary School, Woodland Middle School, Ravenwood High School
Additional details
Association Fee : $117.00
Association Fee Frequency : Monthly
Heating : Yes
Parking Features : Garage Door Opener,Garage Faces Side
Lot Size Area : 0.37 Sq. Ft.
Building Area Total : 5238 Sq. Ft.
Lot Size Acres : 0.37 Acres
Lot Size Dimensions : 108.9 X 149.9
Living Area : 5238 Sq. Ft.
Office Phone : 6154755616
Number of Bedrooms : 5
Number of Bathrooms : 6
Full Bathrooms : 5
Half Bathrooms : 1
Possession : Close Of Escrow
Cooling : 1
Garage Spaces : 3
Architectural Style : Traditional
Patio and Porch Features : Deck,Covered,Patio,Porch
Levels : Two
Basement : Crawl Space
Stories : 2
Utilities : Water Available
Parking Space : 3
Sewer : Public Sewer
Location 5033 Montelena Dr, TN 37067
Directions to 5033 Montelena Dr, TN 37067
I65 to exit 69 Moores Lane East. Turn left at 3rd stop light to continue on Moores Lane. Turn right on Wilson Pike - 2.5 Miles. Turn left on Clovercroft. Chardonnay is 1/4 Mile on Right.
Ready to Start the Conversation?
We're ready when you are.
 © 2026 Listings courtesy of RealTracs, Inc. as distributed by MLS GRID. IDX information is provided exclusively for consumers' personal non-commercial use and may not be used for any purpose other than to identify prospective properties consumers may be interested in purchasing. The IDX data is deemed reliable but is not guaranteed by MLS GRID and may be subject to an end user license agreement prescribed by the Member Participant's applicable MLS. Based on information submitted to the MLS GRID as of February 10, 2026 10:00 PM CST. All data is obtained from various sources and may not have been verified by broker or MLS GRID. Supplied Open House Information is subject to change without notice. All information should be independently reviewed and verified for accuracy. Properties may or may not be listed by the office/agent presenting the information. Some IDX listings have been excluded from this website.
© 2026 Listings courtesy of RealTracs, Inc. as distributed by MLS GRID. IDX information is provided exclusively for consumers' personal non-commercial use and may not be used for any purpose other than to identify prospective properties consumers may be interested in purchasing. The IDX data is deemed reliable but is not guaranteed by MLS GRID and may be subject to an end user license agreement prescribed by the Member Participant's applicable MLS. Based on information submitted to the MLS GRID as of February 10, 2026 10:00 PM CST. All data is obtained from various sources and may not have been verified by broker or MLS GRID. Supplied Open House Information is subject to change without notice. All information should be independently reviewed and verified for accuracy. Properties may or may not be listed by the office/agent presenting the information. Some IDX listings have been excluded from this website.
