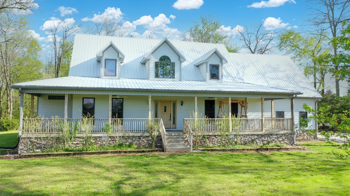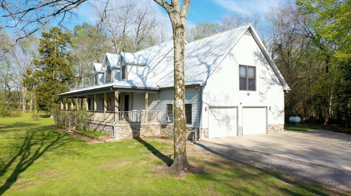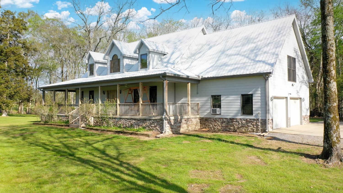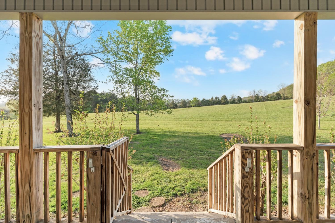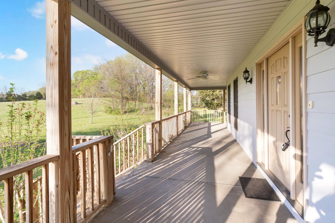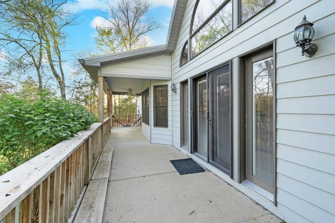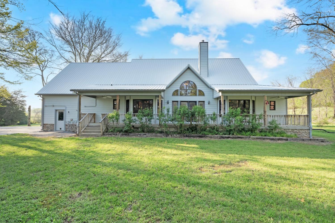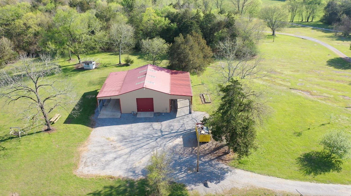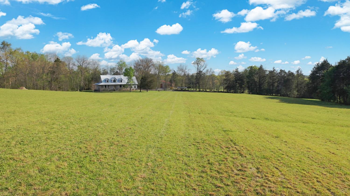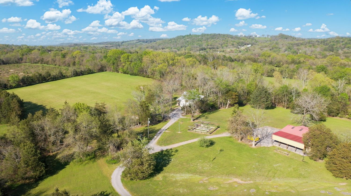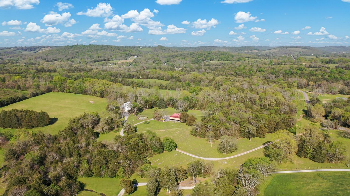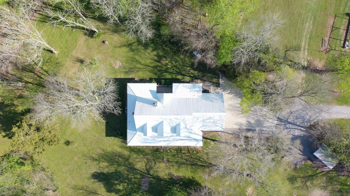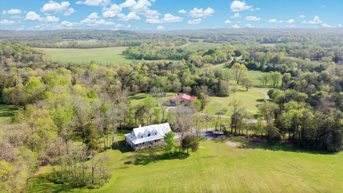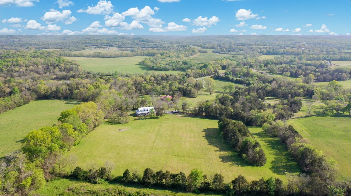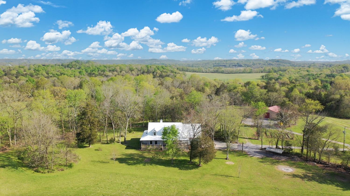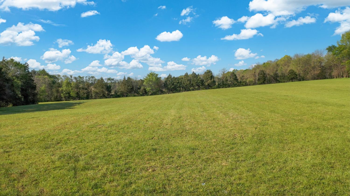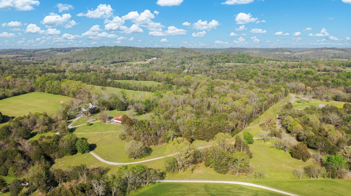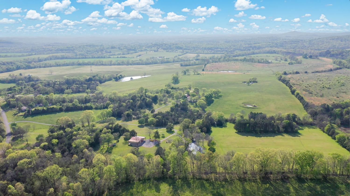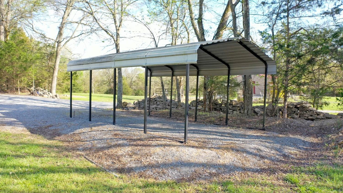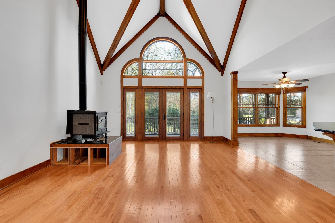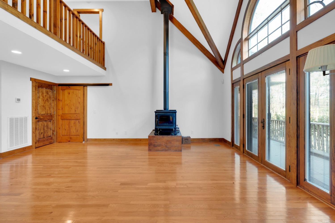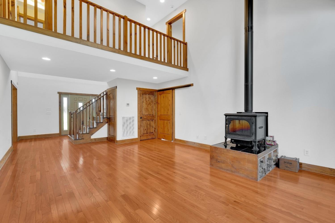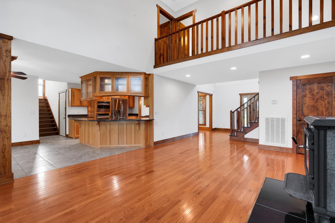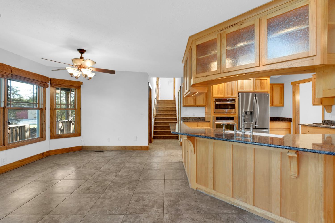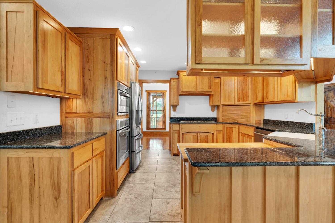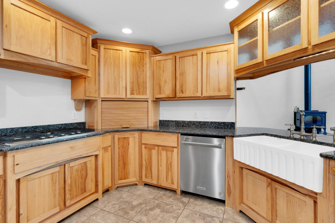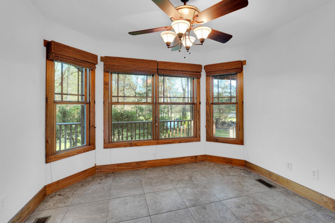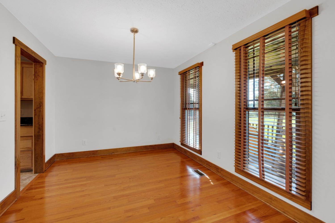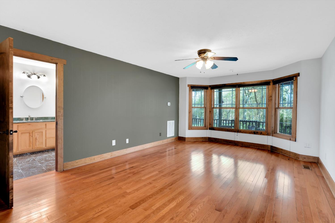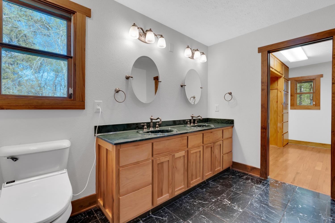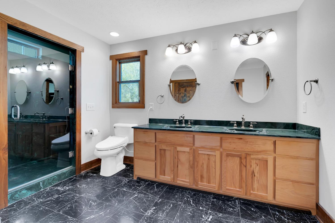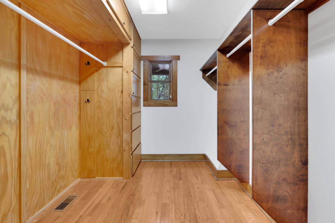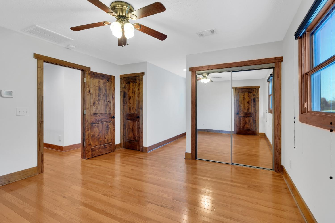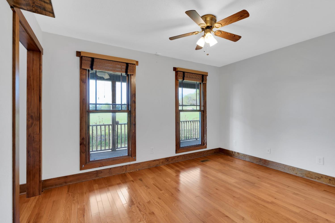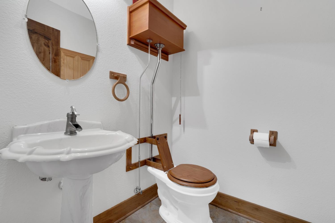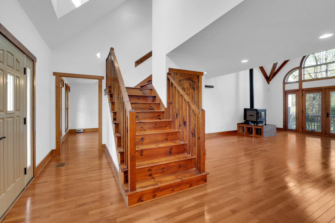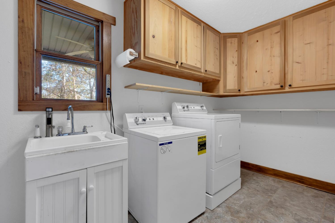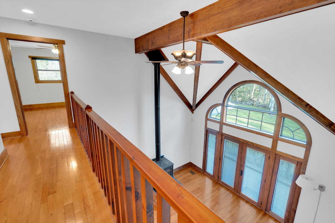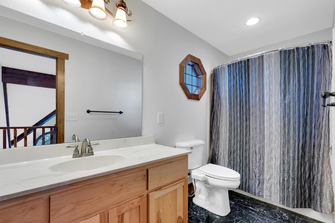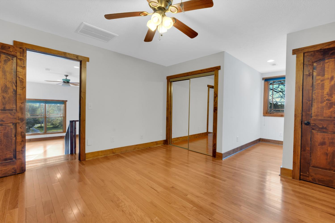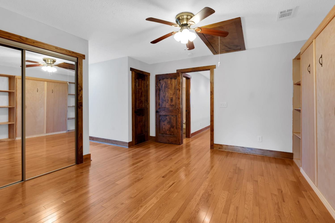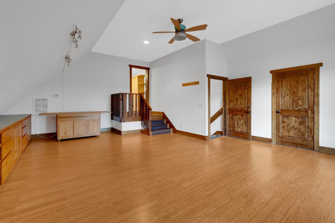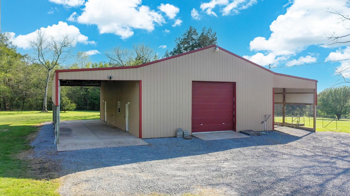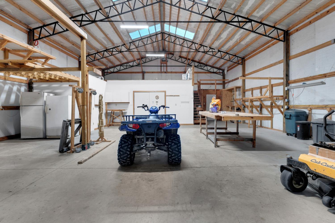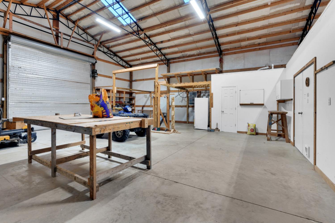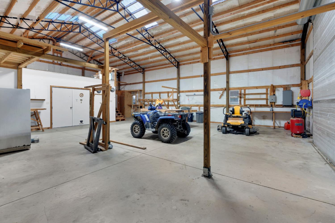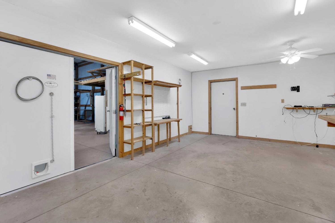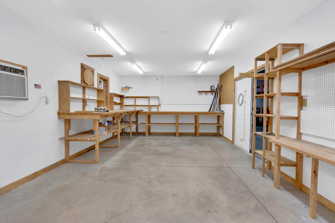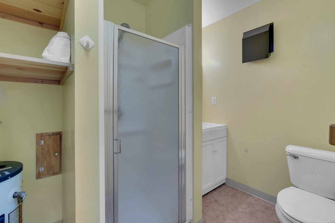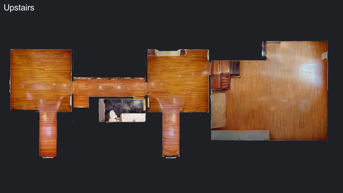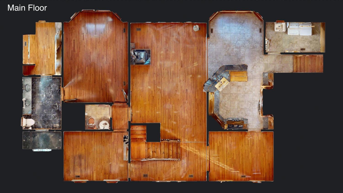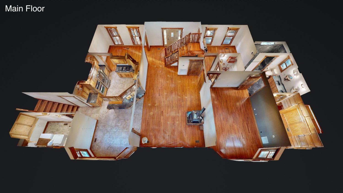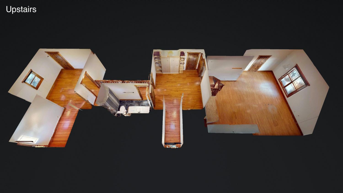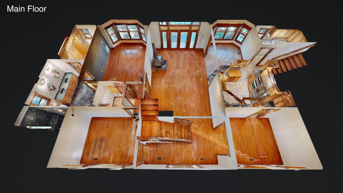 MIDDLE TENNESSEE REAL ESTATE
MIDDLE TENNESSEE REAL ESTATE
865 Haley Rd, Wartrace, TN 37183 For Sale
Single Family Residence
- Single Family Residence
- Beds: 3
- Baths: 3
- 2,996 sq ft
Description
Stunning and secluded 22-acre estate located in Wartrace, TN. This custom-built home, constructed in 2009, offers approximately 3,000 sq. ft. of living space with 3 bedrooms, 2.5 bathrooms, a dedicated downstairs office, and a spacious bonus room above the attached garage. The home features beautiful hardwood floors throughout, granite countertops in the kitchen, and a cozy wood-burning stove that enhances the warm, cabin-style charm. All bedrooms include custom-built closets, and the home is equipped with a central vacuum system and a full perimeter camera security system. The kitchen includes the refrigerator, and the washer and dryer are also included. Outside, the property continues to impress with a permitted 48' x 36' detached shop, featuring a full bathroom, full RV hookup, a heated/cooled backroom, and one automatic 12-foot garage door. Dual overhangs provide additional covered space for equipment or entertaining. For those looking to embrace country living, there's a ready-to-use chicken coop and a garden space just waiting to be planted—perfect for fresh eggs and homegrown produce. This property offers a rare combination of privacy, functionality, and craftsmanship—ideal for those seeking a peaceful rural setting without sacrificing modern amenities.
Property Details
Status : Active
Source : RealTracs, Inc.
County : Bedford County, TN
Property Type : Residential
Area : 2,996 sq. ft.
Yard : Partial
Year Built : 2009
Exterior Construction : Brick,Vinyl Siding
Floors : Wood,Tile
Heat : Central,Wood
HOA / Subdivision : Wartrace
Listing Provided by : Better Homes & Gardens Real Estate Heritage Group
MLS Status : Active
Listing # : RTC2823067
Schools near 865 Haley Rd, Wartrace, TN 37183 :
Cascade Elementary, Cascade Middle School, Cascade High School
Additional details
Heating : Yes
Parking Features : Garage Door Opener,Attached,Detached,Gravel
Lot Size Area : 22.24 Sq. Ft.
Building Area Total : 2996 Sq. Ft.
Lot Size Acres : 22.24 Acres
Living Area : 2996 Sq. Ft.
Lot Features : Private,Rolling Slope,Views,Wooded
Office Phone : 9316801680
Number of Bedrooms : 3
Number of Bathrooms : 3
Full Bathrooms : 2
Half Bathrooms : 1
Possession : Close Of Escrow
Cooling : 1
Garage Spaces : 2
Architectural Style : Ranch
Patio and Porch Features : Deck,Covered,Patio
Levels : One
Basement : Crawl Space
Stories : 2
Utilities : Water Available
Parking Space : 3
Carport : 1
Sewer : Septic Tank
Location 865 Haley Rd, TN 37183
Directions to 865 Haley Rd, TN 37183
Hwy 64 turn right on Haley Rd
Ready to Start the Conversation?
We're ready when you are.
 © 2025 Listings courtesy of RealTracs, Inc. as distributed by MLS GRID. IDX information is provided exclusively for consumers' personal non-commercial use and may not be used for any purpose other than to identify prospective properties consumers may be interested in purchasing. The IDX data is deemed reliable but is not guaranteed by MLS GRID and may be subject to an end user license agreement prescribed by the Member Participant's applicable MLS. Based on information submitted to the MLS GRID as of July 26, 2025 10:00 PM CST. All data is obtained from various sources and may not have been verified by broker or MLS GRID. Supplied Open House Information is subject to change without notice. All information should be independently reviewed and verified for accuracy. Properties may or may not be listed by the office/agent presenting the information. Some IDX listings have been excluded from this website.
© 2025 Listings courtesy of RealTracs, Inc. as distributed by MLS GRID. IDX information is provided exclusively for consumers' personal non-commercial use and may not be used for any purpose other than to identify prospective properties consumers may be interested in purchasing. The IDX data is deemed reliable but is not guaranteed by MLS GRID and may be subject to an end user license agreement prescribed by the Member Participant's applicable MLS. Based on information submitted to the MLS GRID as of July 26, 2025 10:00 PM CST. All data is obtained from various sources and may not have been verified by broker or MLS GRID. Supplied Open House Information is subject to change without notice. All information should be independently reviewed and verified for accuracy. Properties may or may not be listed by the office/agent presenting the information. Some IDX listings have been excluded from this website.
