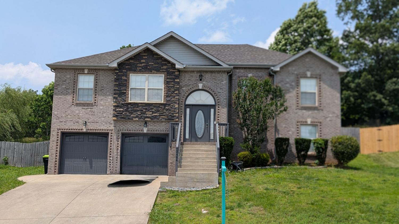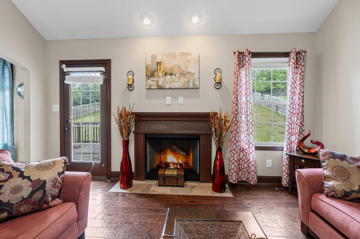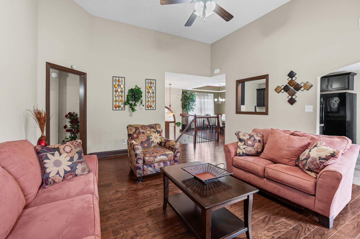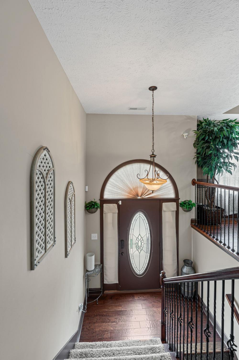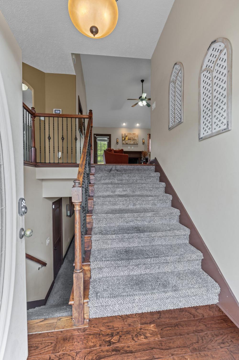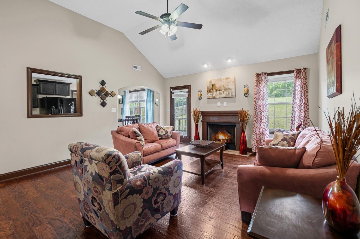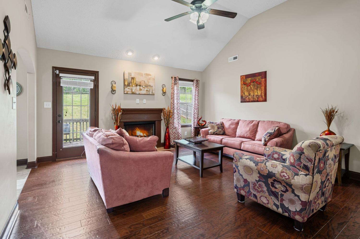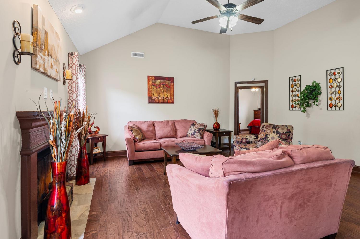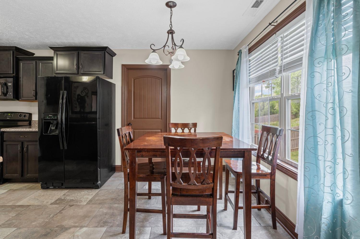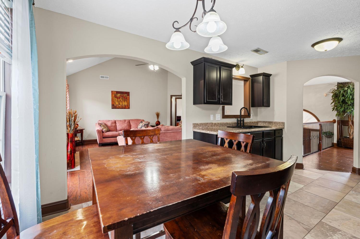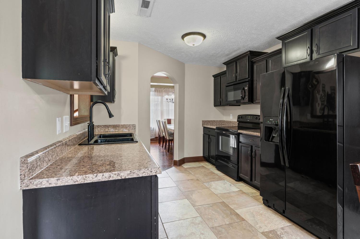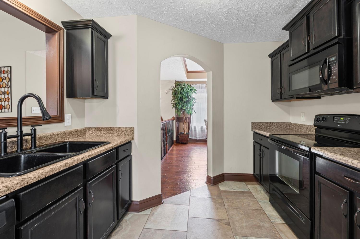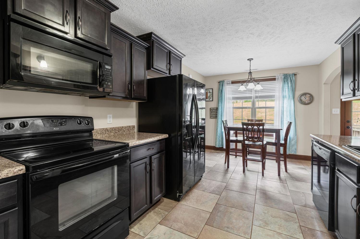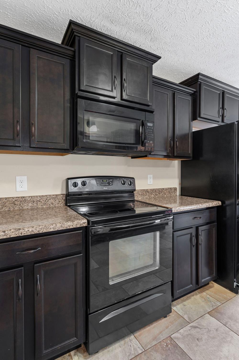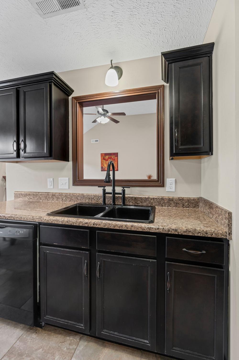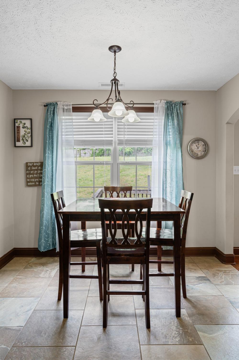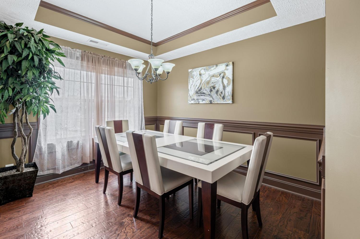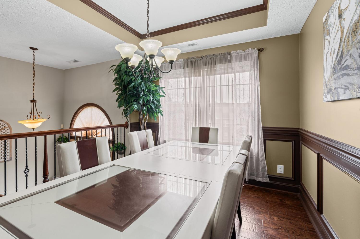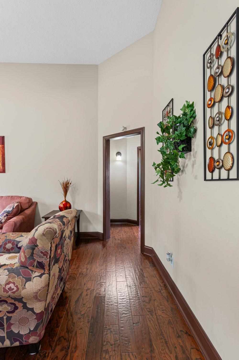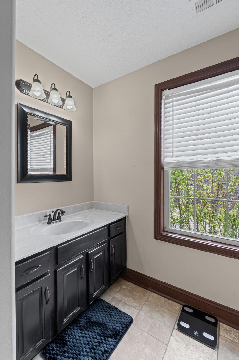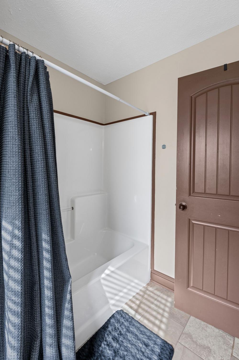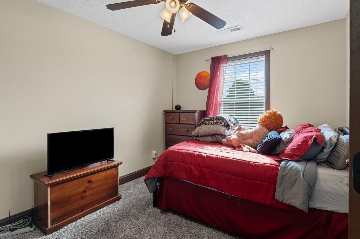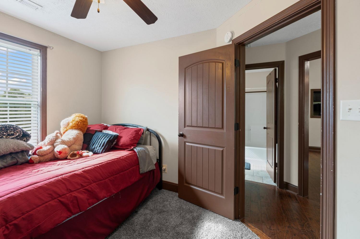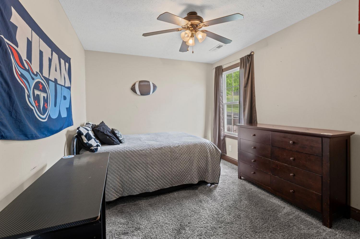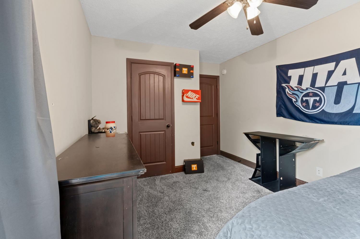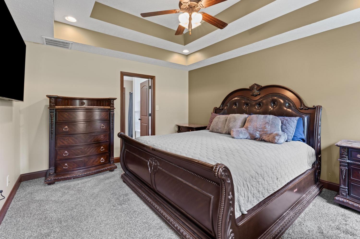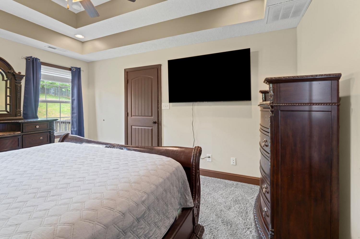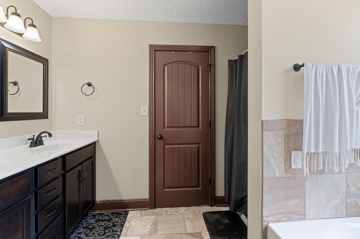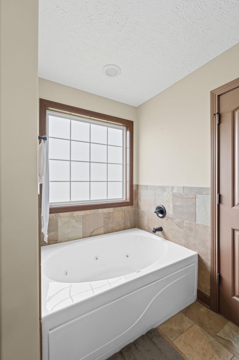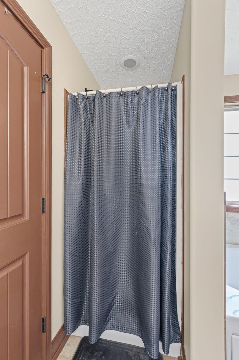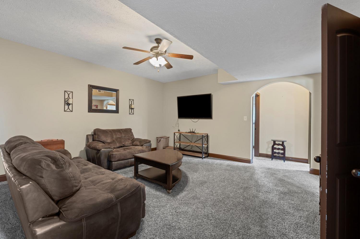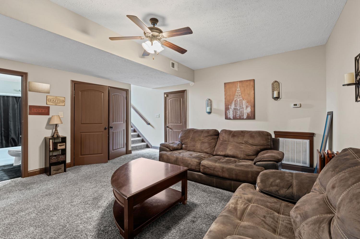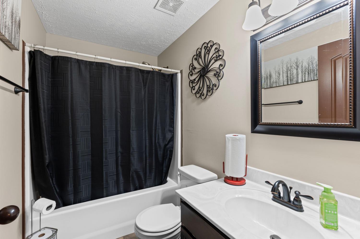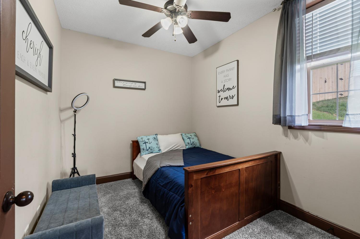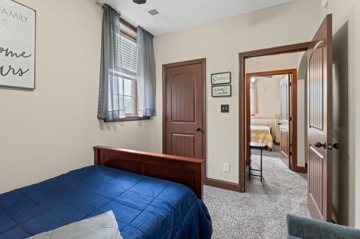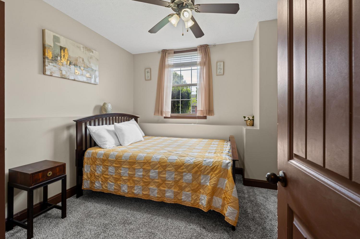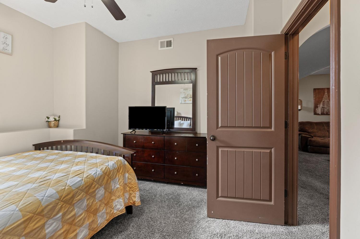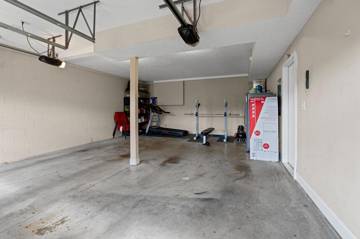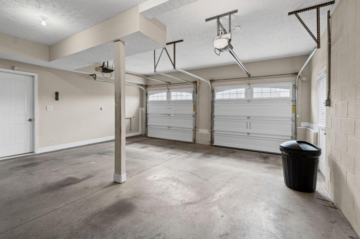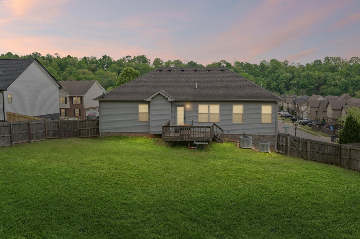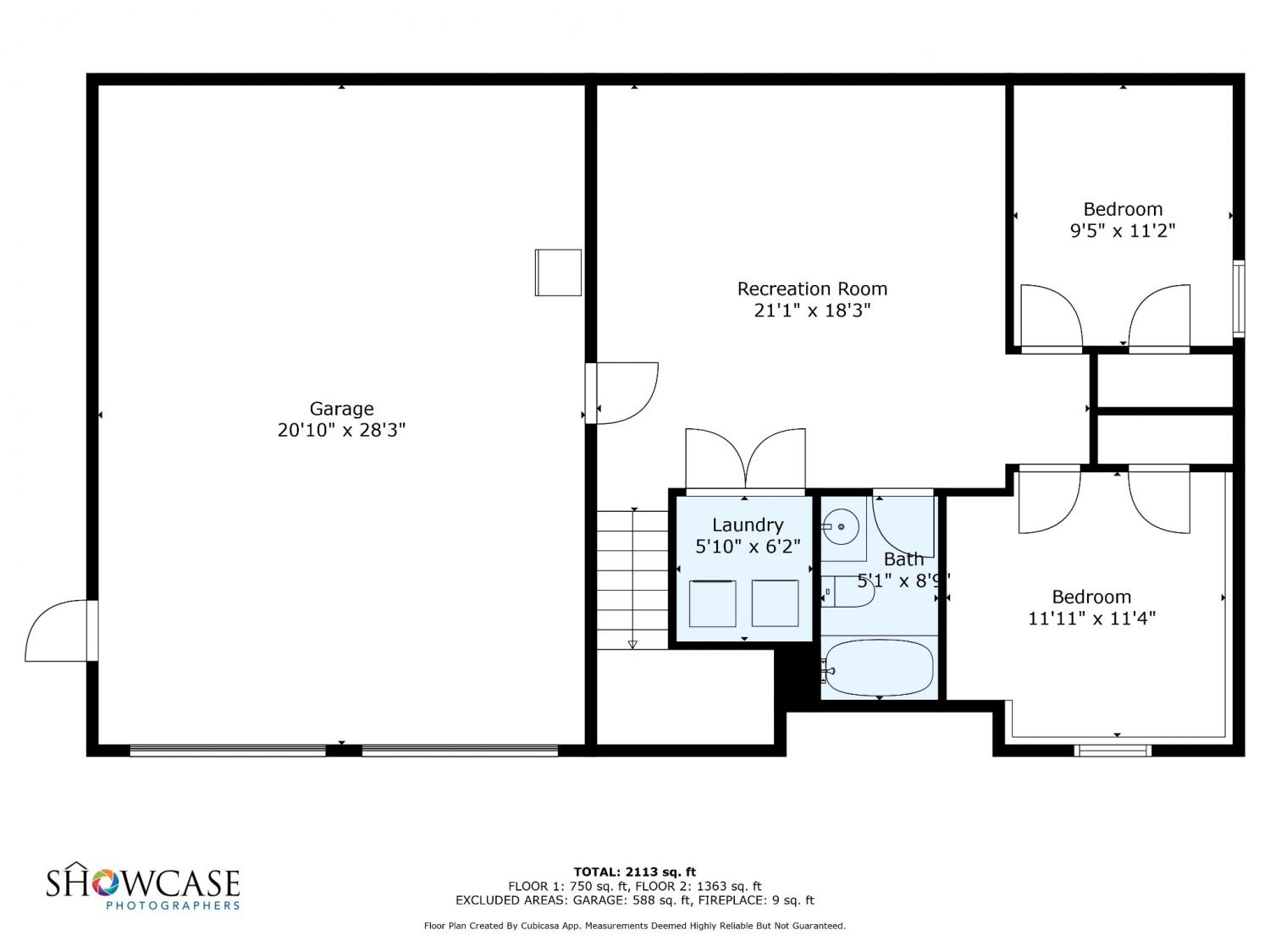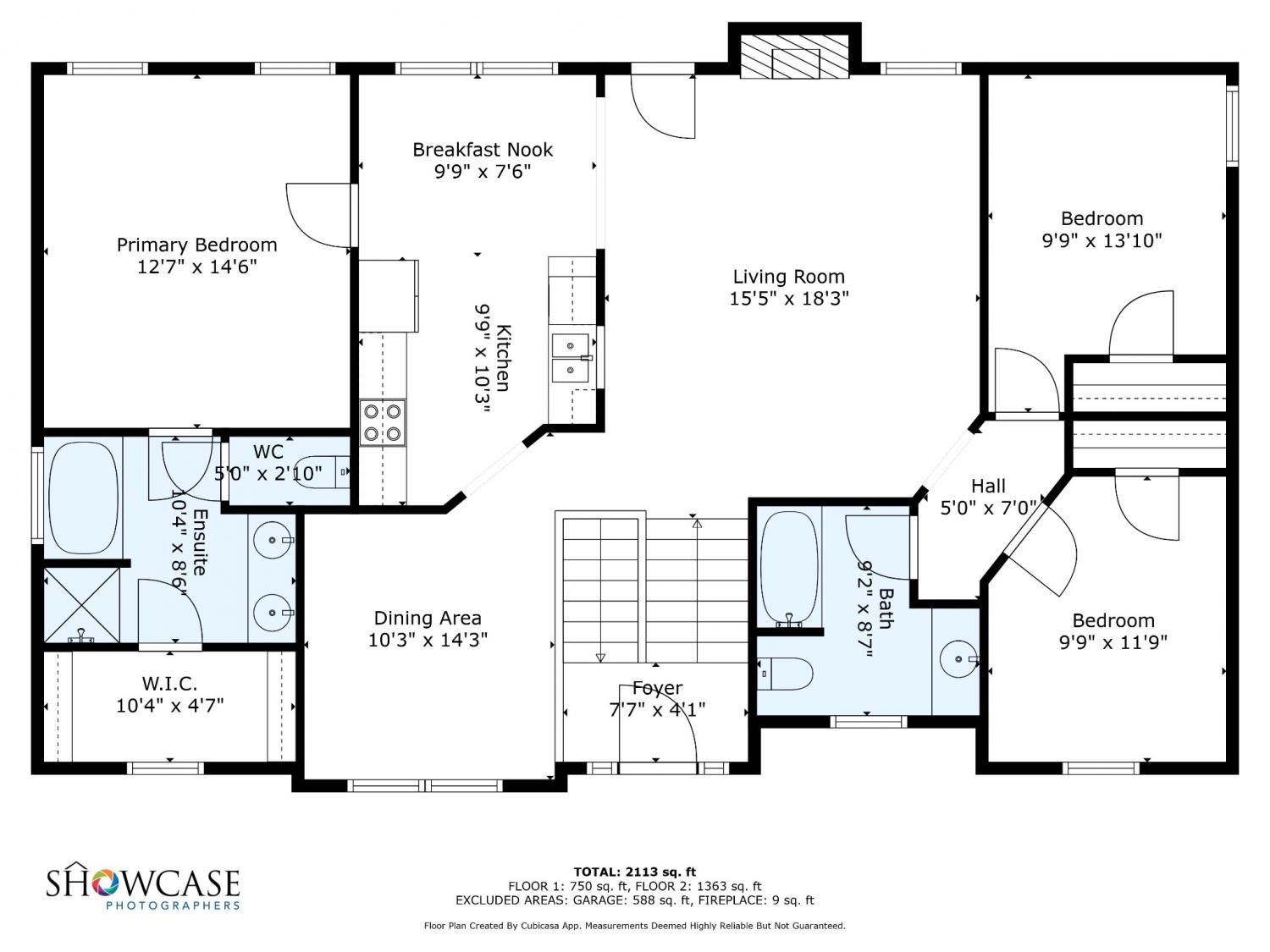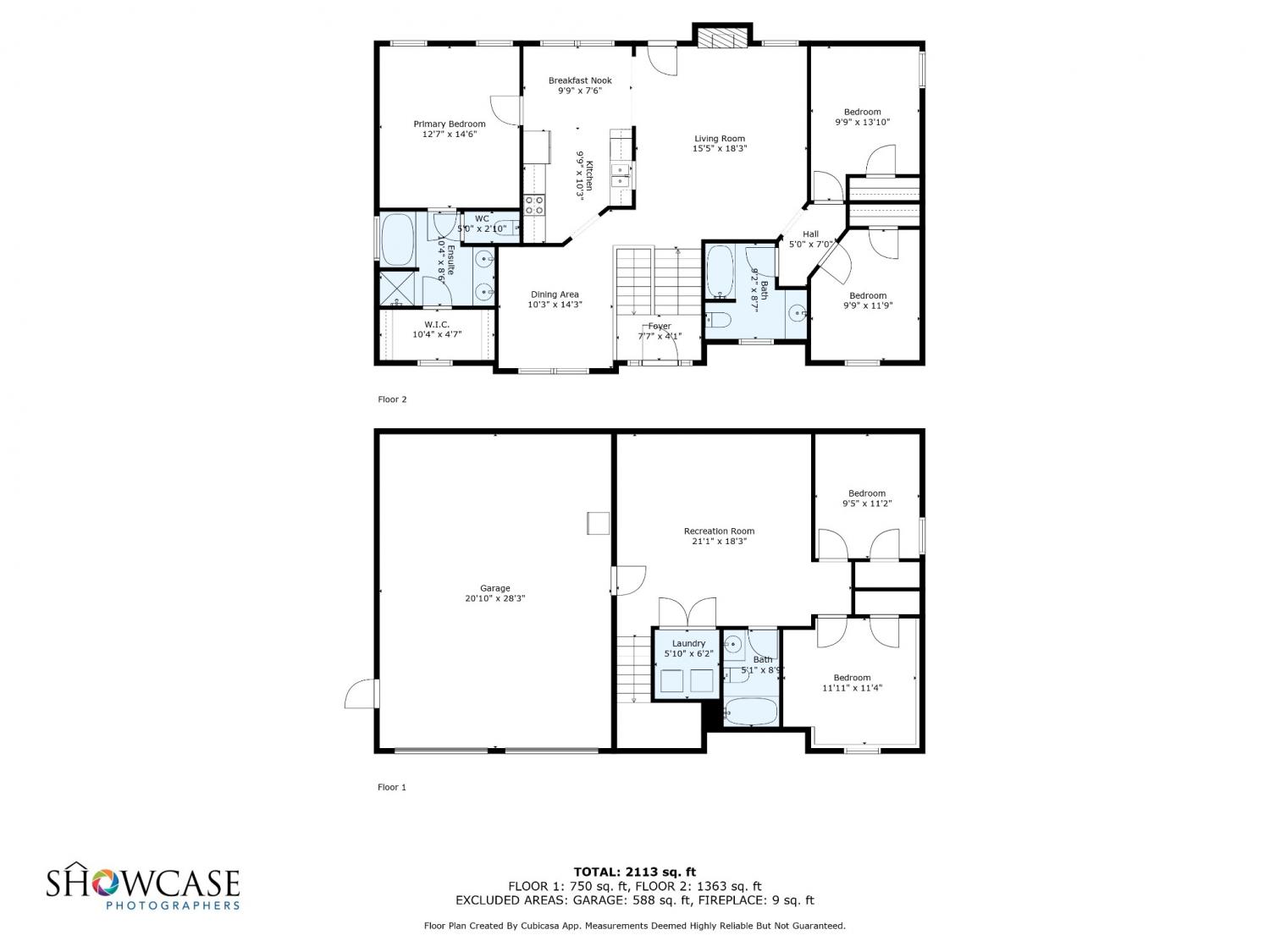 MIDDLE TENNESSEE REAL ESTATE
MIDDLE TENNESSEE REAL ESTATE
3484 Cayuse Way, Clarksville, TN 37042 For Sale
Single Family Residence
- Single Family Residence
- Beds: 5
- Baths: 3
- 2,350 sq ft
Description
Welcome to your dream home nestled in the heart of Clarksville. Where your family & friends will want to visit, your neighbors are friendlier, and the grass is greener! The primary on the main is complete with a walk-in closet and en-suite bathroom, so you can escape those "I need the bathroom" moments that make cozy living "enjoyable". Speaking of bathrooms, you have TWO more so every person can get ready when they need to without having to stage a bathroom intervention. Four additional bedrooms means there’s room for everyone- family, friends, or just a collection of indoor plants you swear you’ll take care of. The lower level boasts a bonus room perfect for movie nights or pretending you’re having a serious game night while really just enjoying snacking on popcorn. But wait, there’s more! Step outside to your expansive backyard, where you can create the outdoor oasis of your dreams-or just a place to hide from your responsibilities. With a two-car garage you’ll have plenty of space for your vehicles, tools, or that treadmill you bought during a New Year’s resolution phase. Home is on a hill and has basement level rooms that can provides shelter from storms or be your personal hobbit hole. You decid!. Schedule your viewing today!
Property Details
Status : Active
Source : RealTracs, Inc.
Address : 3484 Cayuse Way Clarksville TN 37042
County : Montgomery County, TN
Property Type : Residential
Area : 2,350 sq. ft.
Year Built : 2012
Exterior Construction : Brick,Vinyl Siding
Floors : Carpet,Wood,Tile
Heat : Central
HOA / Subdivision : Plantation Estates
Listing Provided by : Sweet Home Realty and Property Management
MLS Status : Active
Listing # : RTC2823068
Schools near 3484 Cayuse Way, Clarksville, TN 37042 :
Hazelwood Elementary, West Creek Middle, West Creek High
Additional details
Virtual Tour URL : Click here for Virtual Tour
Association Fee : $18.00
Association Fee Frequency : Monthly
Heating : Yes
Parking Features : Garage Door Opener,Garage Faces Front
Lot Size Area : 0.38 Sq. Ft.
Building Area Total : 2350 Sq. Ft.
Lot Size Acres : 0.38 Acres
Lot Size Dimensions : 73
Living Area : 2350 Sq. Ft.
Lot Features : Sloped
Office Phone : 9319337946
Number of Bedrooms : 5
Number of Bathrooms : 3
Full Bathrooms : 3
Possession : Negotiable
Cooling : 1
Garage Spaces : 2
Architectural Style : Split Level
Patio and Porch Features : Deck,Porch
Levels : Multi/Split
Basement : Finished
Stories : 2
Utilities : Water Available,Cable Connected
Parking Space : 2
Sewer : Public Sewer
Location 3484 Cayuse Way, TN 37042
Directions to 3484 Cayuse Way, TN 37042
Tiny Town to Twelve Oaks, turn Right onto Apache Way, turn Right onto Raven, Turn Right onto Cayuse- home on the right
Ready to Start the Conversation?
We're ready when you are.
 © 2025 Listings courtesy of RealTracs, Inc. as distributed by MLS GRID. IDX information is provided exclusively for consumers' personal non-commercial use and may not be used for any purpose other than to identify prospective properties consumers may be interested in purchasing. The IDX data is deemed reliable but is not guaranteed by MLS GRID and may be subject to an end user license agreement prescribed by the Member Participant's applicable MLS. Based on information submitted to the MLS GRID as of September 6, 2025 10:00 PM CST. All data is obtained from various sources and may not have been verified by broker or MLS GRID. Supplied Open House Information is subject to change without notice. All information should be independently reviewed and verified for accuracy. Properties may or may not be listed by the office/agent presenting the information. Some IDX listings have been excluded from this website.
© 2025 Listings courtesy of RealTracs, Inc. as distributed by MLS GRID. IDX information is provided exclusively for consumers' personal non-commercial use and may not be used for any purpose other than to identify prospective properties consumers may be interested in purchasing. The IDX data is deemed reliable but is not guaranteed by MLS GRID and may be subject to an end user license agreement prescribed by the Member Participant's applicable MLS. Based on information submitted to the MLS GRID as of September 6, 2025 10:00 PM CST. All data is obtained from various sources and may not have been verified by broker or MLS GRID. Supplied Open House Information is subject to change without notice. All information should be independently reviewed and verified for accuracy. Properties may or may not be listed by the office/agent presenting the information. Some IDX listings have been excluded from this website.
