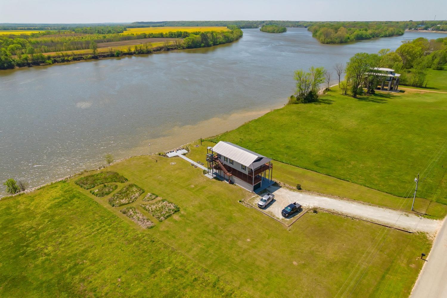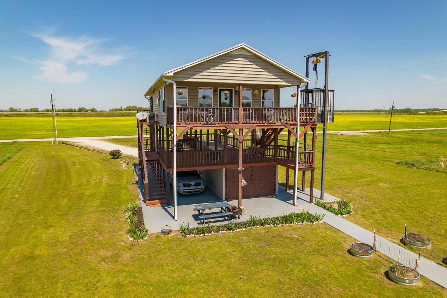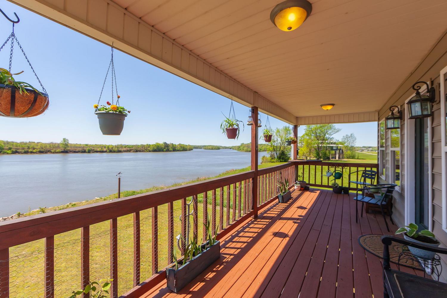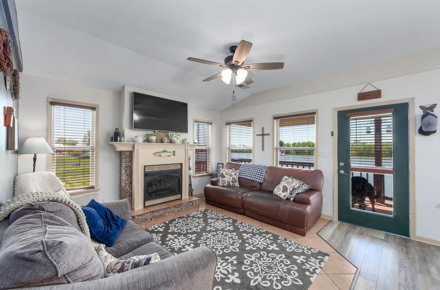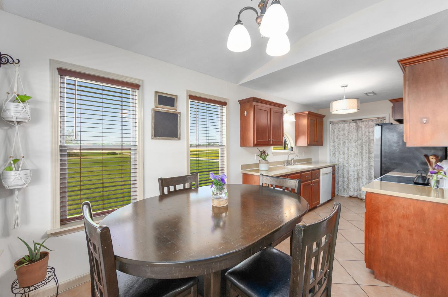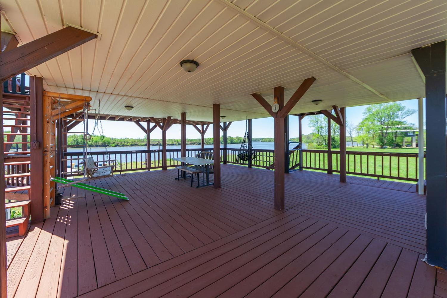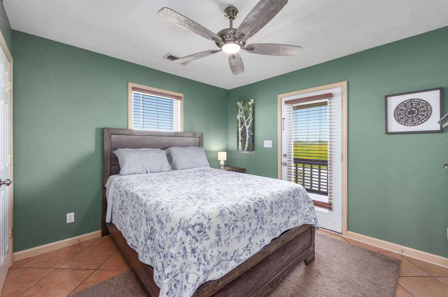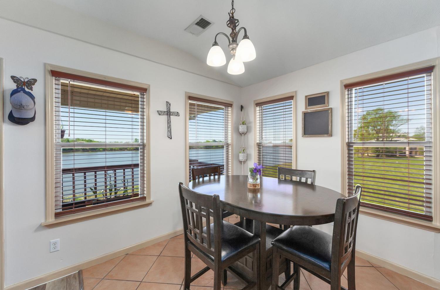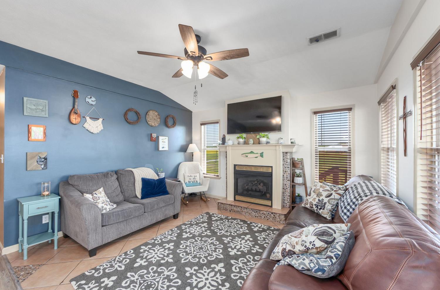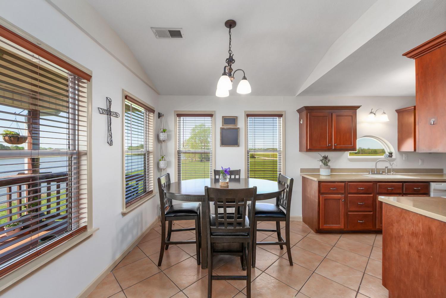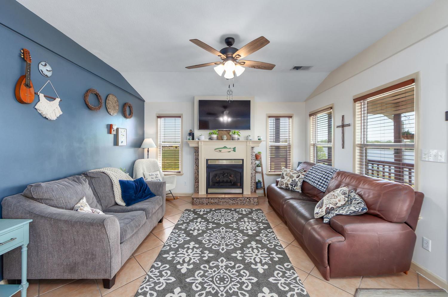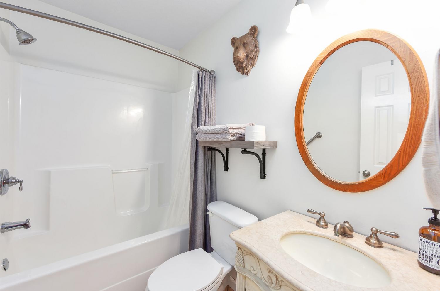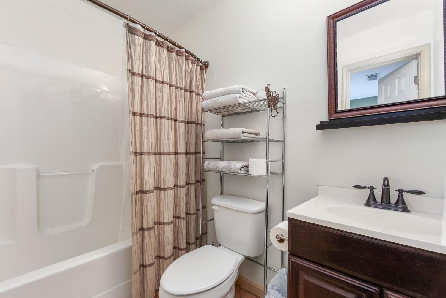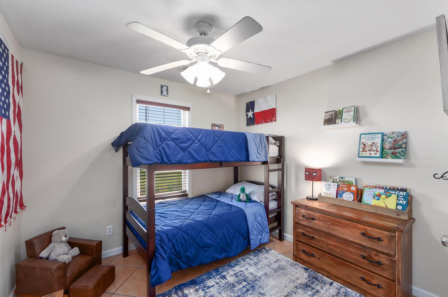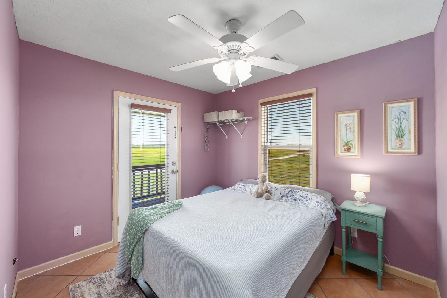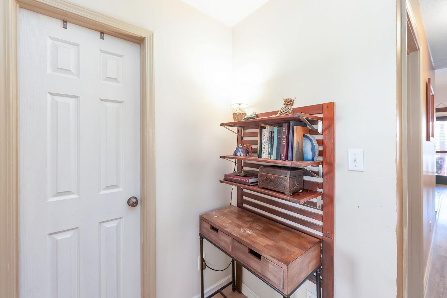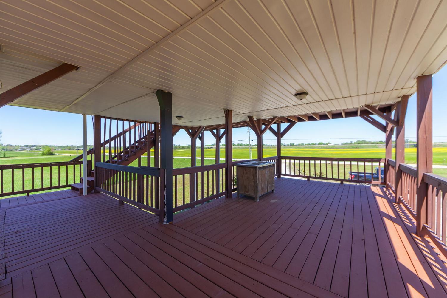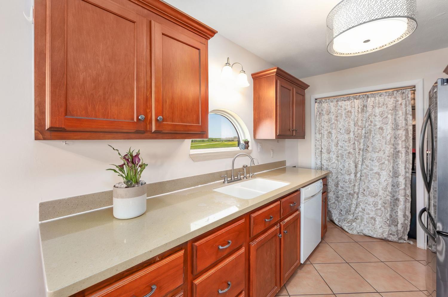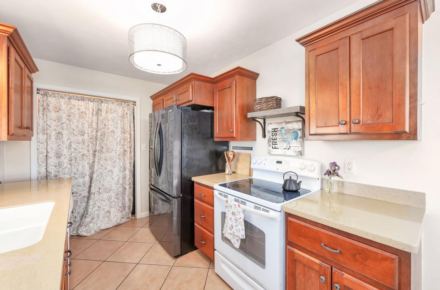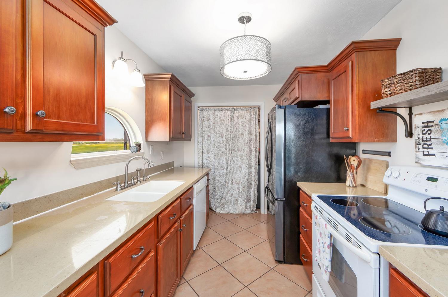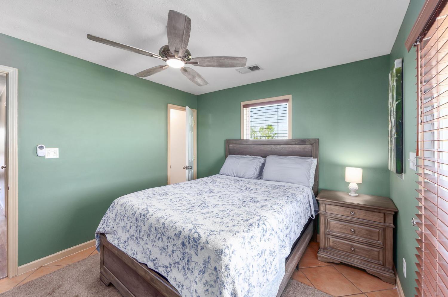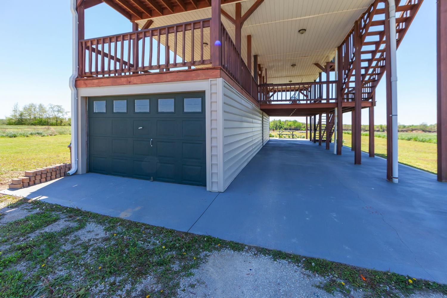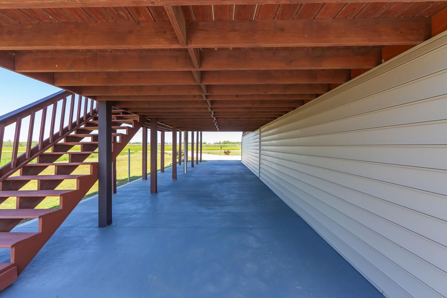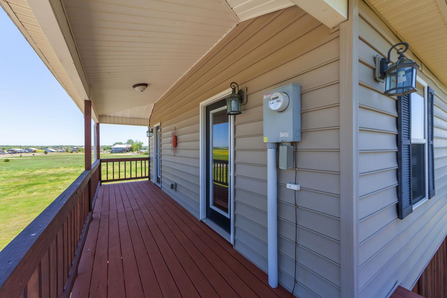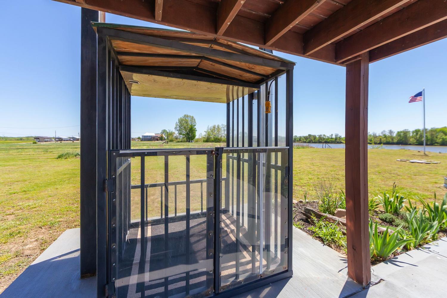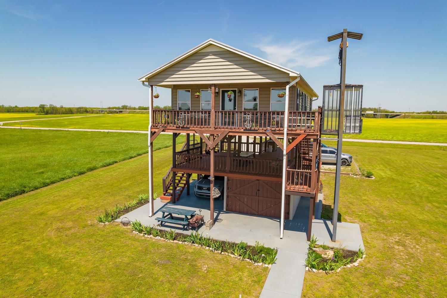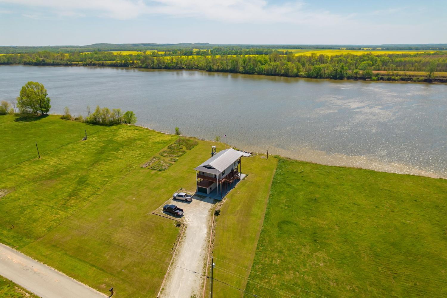 MIDDLE TENNESSEE REAL ESTATE
MIDDLE TENNESSEE REAL ESTATE
1730 Catfish Ln, Crump, TN 38327 For Sale
Single Family Residence
- Single Family Residence
- Beds: 3
- Baths: 2
- 960 sq ft
Description
Welcome to your private retreat on the majestic Tennessee River! Built in 2012 and thoughtfully designed to embrace the river lifestyle, this 3-bedroom, 2-bath home is full of surprises and views you'll never get tired of. With 960 square feet of living space, the spacious living room features soaring 9-foot ceilings and a cozy gas fireplace. The kitchen is outfitted with solid surface countertops, ready for everything from riverside breakfasts to weekend gatherings. Step out onto the front covered balcony, accessible from two of the bedrooms, or soak in the stunning river scenery from your third-floor rear balcony. A convenient office nook adds function to charm. This property goes above and beyond with a 2-car covered carport, 2-Car drive-through garage, and even a 7,000 lb freight elevator to get your gear or groceries upstairs with ease. Hosting is a breeze thanks to the massive 24x42 covered deck on the second level and a concrete river patio perfect for sunset-watching or casting a line. Boaters and water lovers will appreciate two private community boat ramps, and you'll also enjoy an included extra lot with wildflower garden perfect for expansion, privacy, or investment. An elevation certificate is on file for peace of mind and easier insurance. Whether you're looking for a weekend escape, short-term rental opportunity, or full-time riverfront dream, this is the kind of property that checks all the boxes. Call your favorite Realtor® today for your private showing.
Property Details
Status : Active
Source : RealTracs, Inc.
County : Hardin County, TN
Property Type : Residential
Area : 960 sq. ft.
Year Built : 2012
Exterior Construction : Vinyl Siding
Floors : Tile,Vinyl
Heat : Central
HOA / Subdivision : River Breeze Estates
Listing Provided by : Coldwell Banker Southern Realty
MLS Status : Active
Listing # : RTC2823099
Schools near 1730 Catfish Ln, Crump, TN 38327 :
Parris South Elementary, Hardin County Middle School, Hardin County High School
Additional details
Virtual Tour URL : Click here for Virtual Tour
Association Fee : $200.00
Association Fee Frequency : Annually
Heating : Yes
Water Front : Yes
Parking Features : Garage Faces Front,Attached
Lot Size Area : 0.5 Sq. Ft.
Building Area Total : 960 Sq. Ft.
Lot Size Acres : 0.5 Acres
Living Area : 960 Sq. Ft.
Lot Features : Cleared,Level,Views
Office Phone : 7316681777
Number of Bedrooms : 3
Number of Bathrooms : 2
Full Bathrooms : 2
Possession : Close Of Escrow
Cooling : 1
Garage Spaces : 2
Patio and Porch Features : Deck,Covered
Levels : One
Basement : Slab
Stories : 3
Utilities : Water Available
Parking Space : 8
Carport : 1
Sewer : Septic Tank
Location 1730 Catfish Ln, TN 38327
Directions to 1730 Catfish Ln, TN 38327
Traveling East on Hwy 64 take a left on Coffee Lane. Take an immediate right on Moccasin Road. Go under the bridge and go to the end of the road. Take a left onto Catfish Lane. House will be the first on on your right.
Ready to Start the Conversation?
We're ready when you are.
 © 2025 Listings courtesy of RealTracs, Inc. as distributed by MLS GRID. IDX information is provided exclusively for consumers' personal non-commercial use and may not be used for any purpose other than to identify prospective properties consumers may be interested in purchasing. The IDX data is deemed reliable but is not guaranteed by MLS GRID and may be subject to an end user license agreement prescribed by the Member Participant's applicable MLS. Based on information submitted to the MLS GRID as of July 2, 2025 10:00 AM CST. All data is obtained from various sources and may not have been verified by broker or MLS GRID. Supplied Open House Information is subject to change without notice. All information should be independently reviewed and verified for accuracy. Properties may or may not be listed by the office/agent presenting the information. Some IDX listings have been excluded from this website.
© 2025 Listings courtesy of RealTracs, Inc. as distributed by MLS GRID. IDX information is provided exclusively for consumers' personal non-commercial use and may not be used for any purpose other than to identify prospective properties consumers may be interested in purchasing. The IDX data is deemed reliable but is not guaranteed by MLS GRID and may be subject to an end user license agreement prescribed by the Member Participant's applicable MLS. Based on information submitted to the MLS GRID as of July 2, 2025 10:00 AM CST. All data is obtained from various sources and may not have been verified by broker or MLS GRID. Supplied Open House Information is subject to change without notice. All information should be independently reviewed and verified for accuracy. Properties may or may not be listed by the office/agent presenting the information. Some IDX listings have been excluded from this website.
