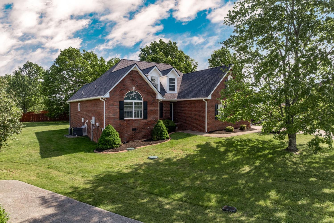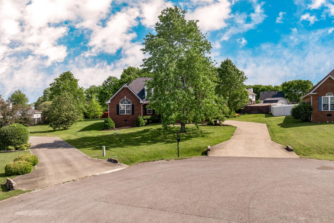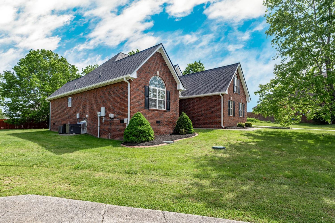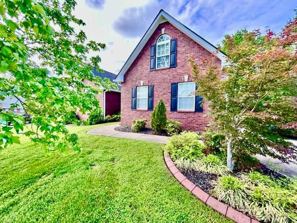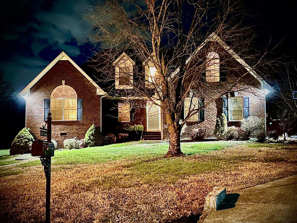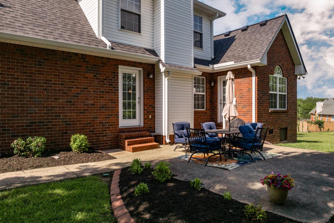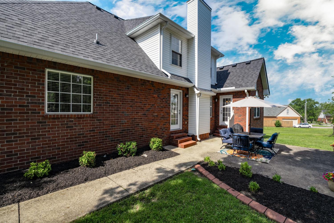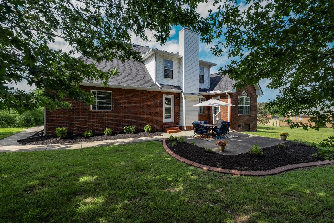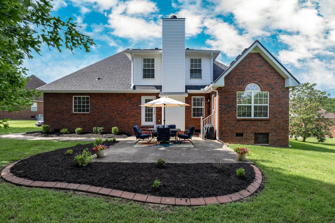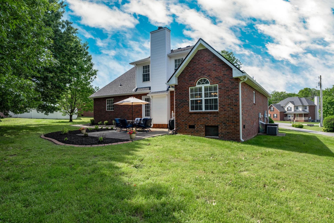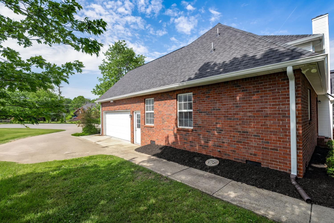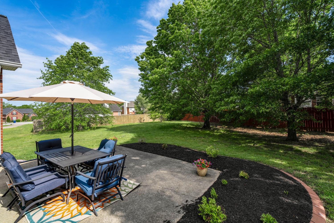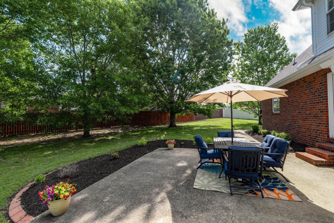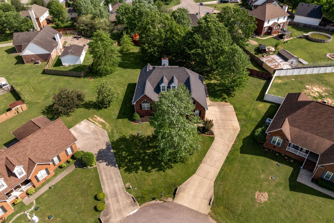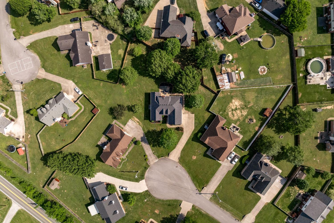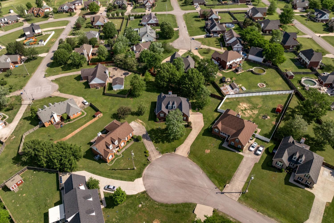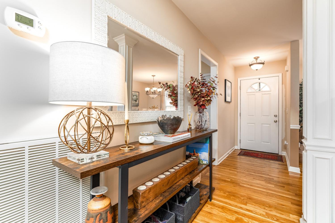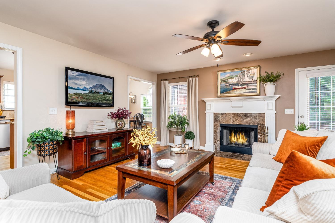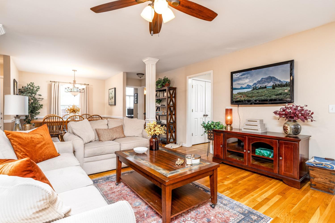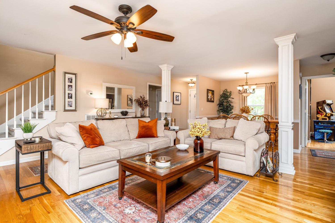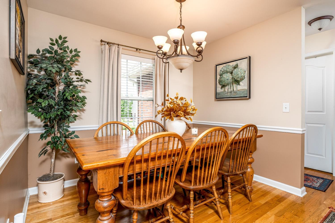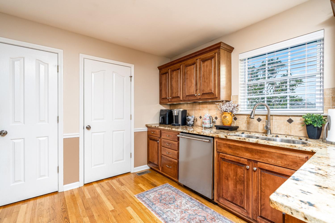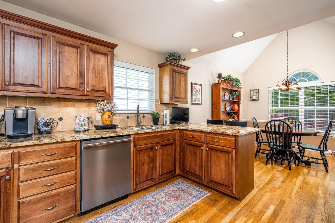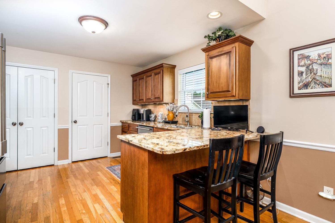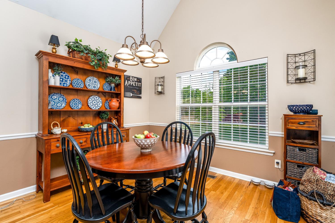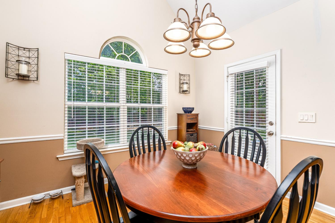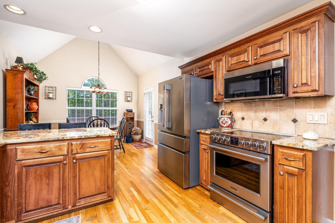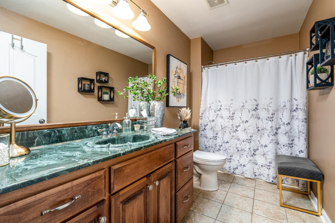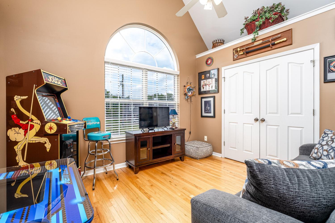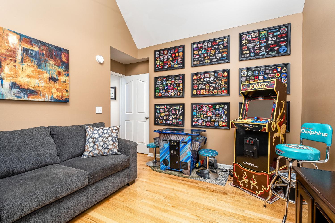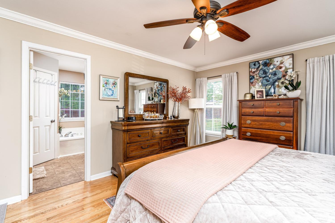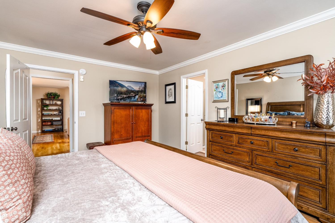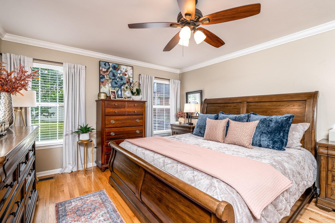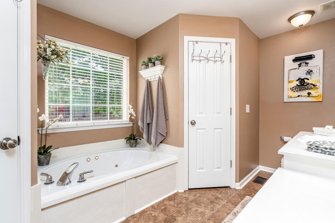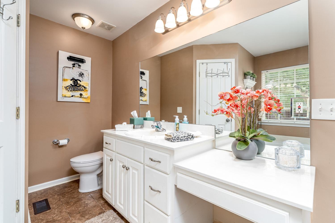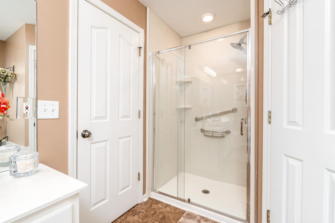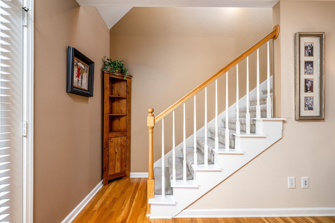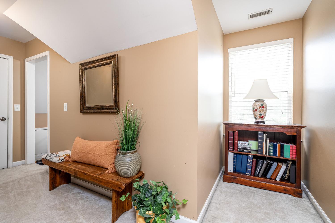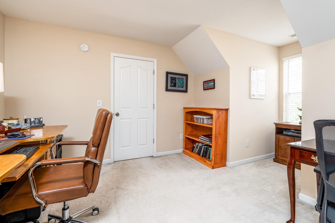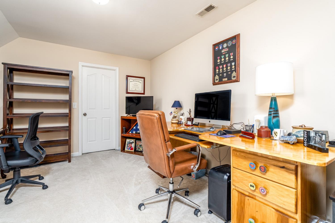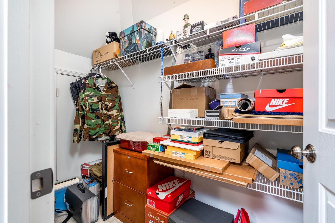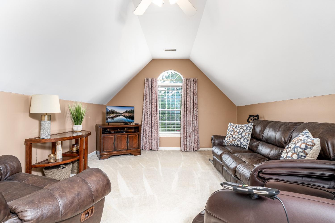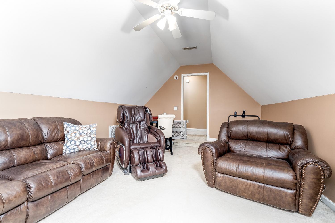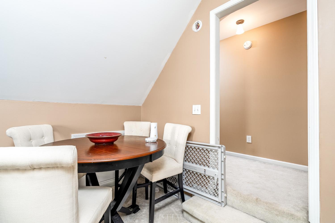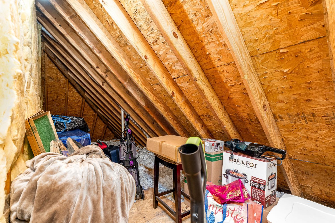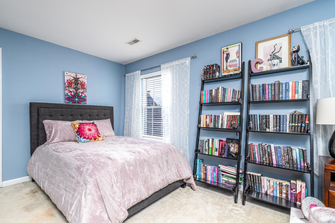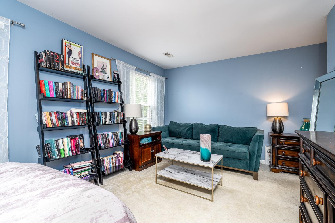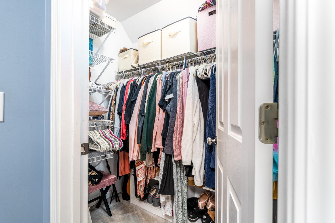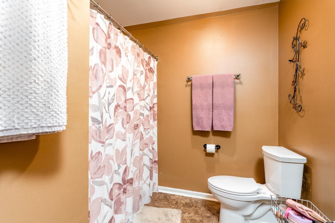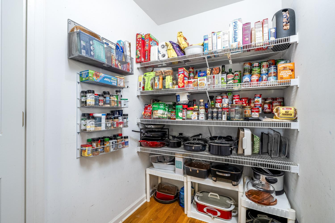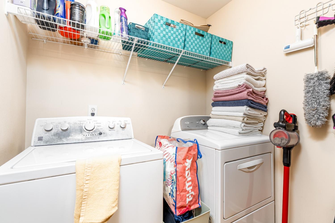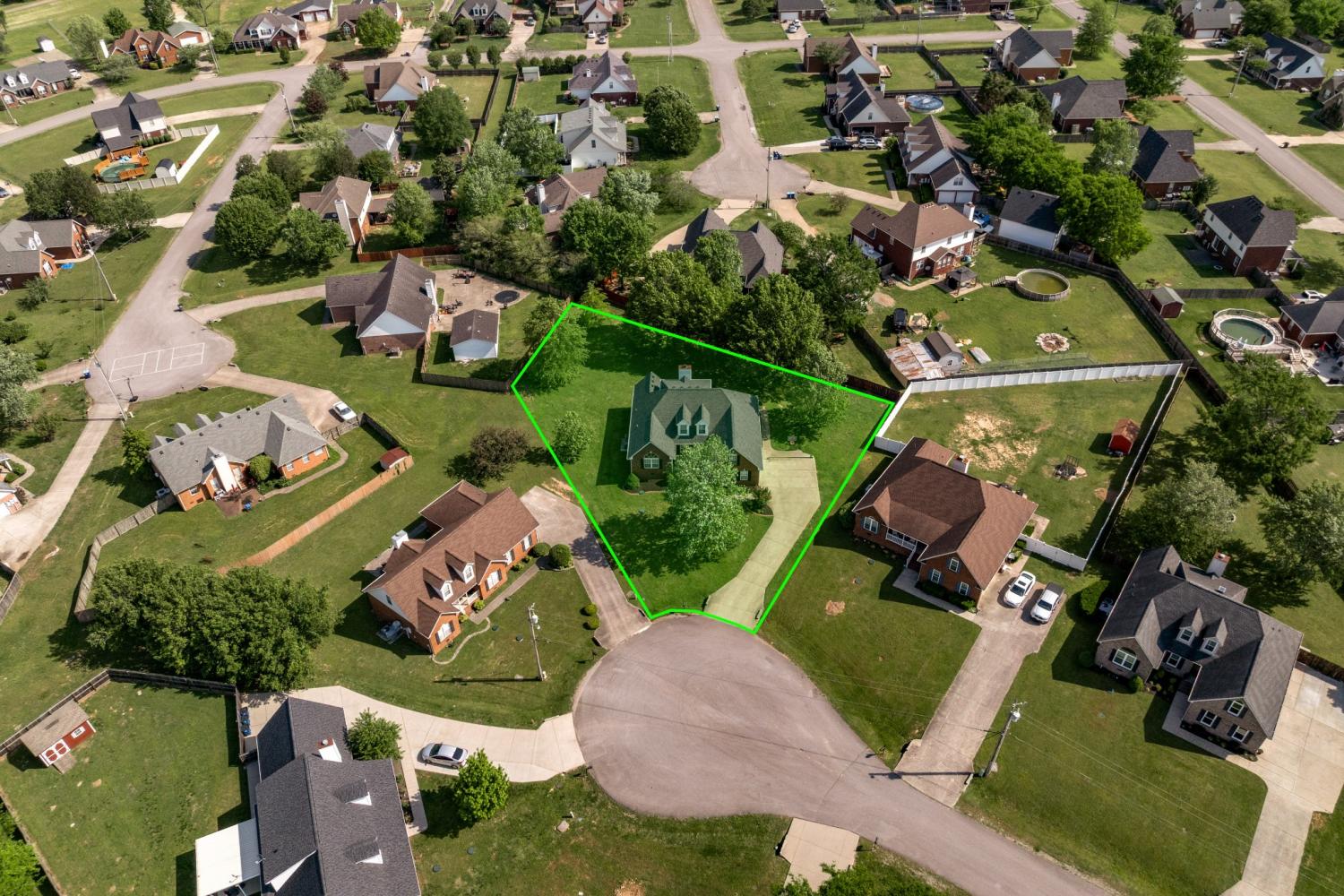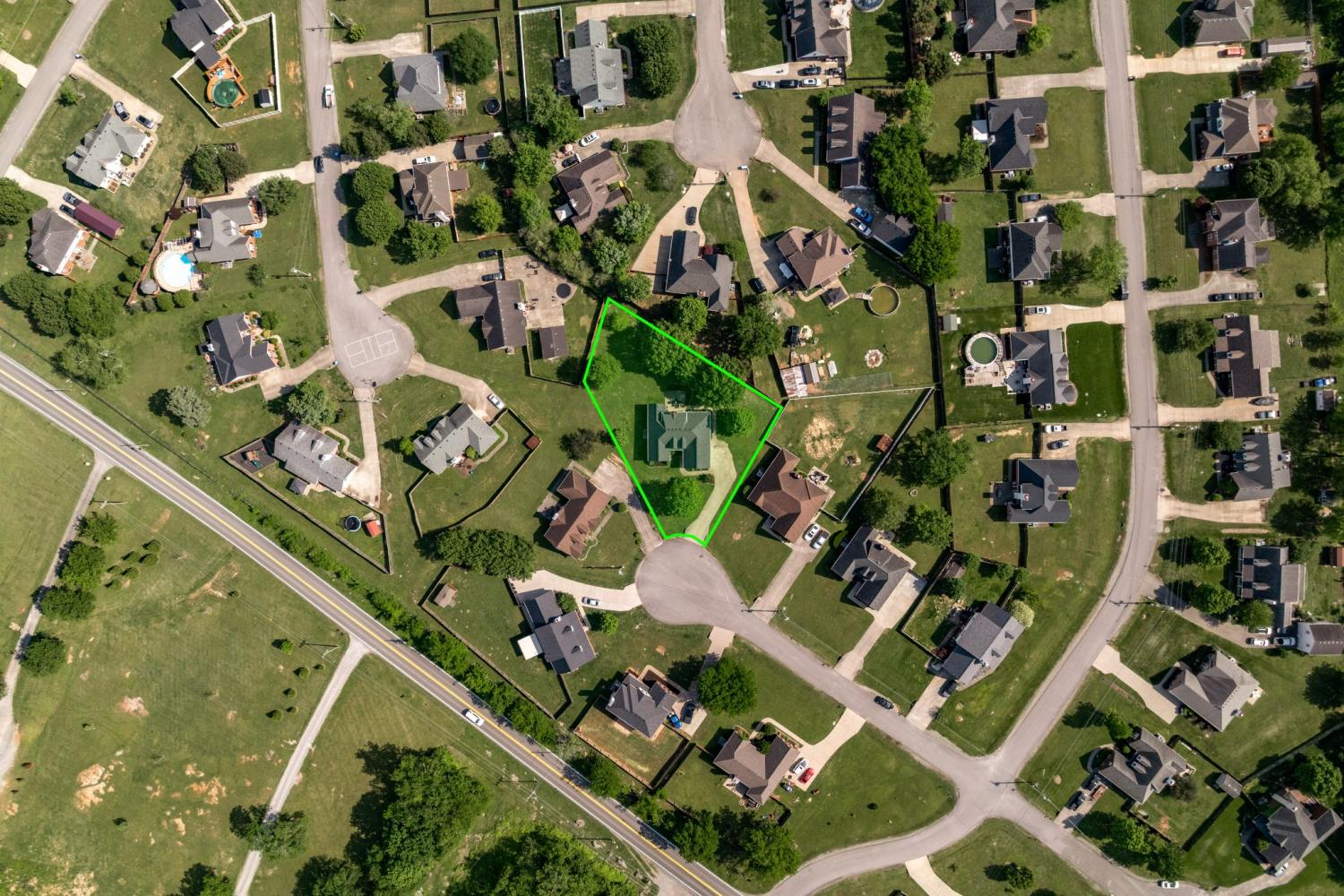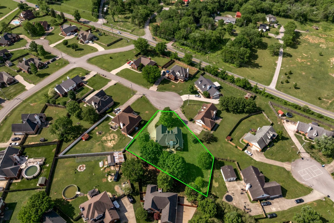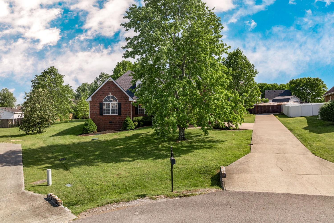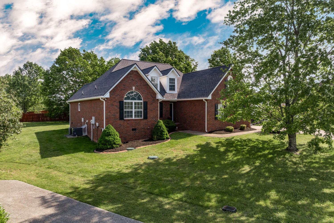 MIDDLE TENNESSEE REAL ESTATE
MIDDLE TENNESSEE REAL ESTATE
116 Winter Wood Dr, N, Murfreesboro, TN 37129 For Sale
Single Family Residence
- Single Family Residence
- Beds: 4
- Baths: 3
- 2,578 sq ft
Description
Welcome to your future home in the highly desirable Autumn Glen neighborhood of Murfreesboro, TN! This well-maintained 4-bedroom, 3-bathroom residence offers a perfect blend of comfort and functionality. The main floor features a spacious master suite, providing a private retreat for relaxation. An additional room on the main level serves as an ideal space for a mother-in-law suite, home office, or guest room, catering to your family’s diverse needs. Upstairs, you’ll find two generously sized bedrooms and a large bonus room, perfect for a playroom, media center, or additional living space. The heart of the home is the modern kitchen, boasting granite countertops, under-cabinet lighting, and stainless steel appliances, making it a chef’s delight. The adjoining great room with a dining nook creates a warm and inviting atmosphere for family gatherings and entertaining guests. The master bathroom has been thoughtfully updated with the elegant Onyx Collection shower, adding a touch of sophistication. A brand-new roof, installed less than a year ago, ensures peace of mind for years to come. Step outside to a large, manicured yard, offering ample space for outdoor activities and relaxation. Located in the desirable Autumn Glen neighborhood, this home is priced to sell and won’t last long on the market. Don’t miss the opportunity to make this exceptional property your new home.
Property Details
Status : Active
Source : RealTracs, Inc.
Address : 116 Winter Wood Dr, N Murfreesboro TN 37129
County : Rutherford County, TN
Property Type : Residential
Area : 2,578 sq. ft.
Year Built : 2001
Exterior Construction : Brick
Floors : Carpet,Wood,Tile
Heat : Heat Pump
HOA / Subdivision : Autumn Glenn
Listing Provided by : Benchmark Realty, LLC
MLS Status : Active
Listing # : RTC2823157
Schools near 116 Winter Wood Dr, N, Murfreesboro, TN 37129 :
Wilson Elementary School, Siegel Middle School, Siegel High School
Additional details
Heating : Yes
Parking Features : Attached
Lot Size Area : 0.44 Sq. Ft.
Building Area Total : 2578 Sq. Ft.
Lot Size Acres : 0.44 Acres
Lot Size Dimensions : 51.29 X 142.19 IRR
Living Area : 2578 Sq. Ft.
Office Phone : 6153711544
Number of Bedrooms : 4
Number of Bathrooms : 3
Full Bathrooms : 3
Possession : Close Of Escrow
Cooling : 1
Garage Spaces : 2
Levels : One
Stories : 2
Utilities : Water Available
Parking Space : 4
Sewer : Public Sewer
Location 116 Winter Wood Dr, N, TN 37129
Directions to 116 Winter Wood Dr, N, TN 37129
I-840 East from I-24, RIGHT on Jefferson Pike (Exit 61, Hwy 266), go approximately 2.7 miles, LEFT on Autumn Glenn Drive, RIGHT on Winter Wood Drive S
Ready to Start the Conversation?
We're ready when you are.
 © 2025 Listings courtesy of RealTracs, Inc. as distributed by MLS GRID. IDX information is provided exclusively for consumers' personal non-commercial use and may not be used for any purpose other than to identify prospective properties consumers may be interested in purchasing. The IDX data is deemed reliable but is not guaranteed by MLS GRID and may be subject to an end user license agreement prescribed by the Member Participant's applicable MLS. Based on information submitted to the MLS GRID as of October 20, 2025 10:00 PM CST. All data is obtained from various sources and may not have been verified by broker or MLS GRID. Supplied Open House Information is subject to change without notice. All information should be independently reviewed and verified for accuracy. Properties may or may not be listed by the office/agent presenting the information. Some IDX listings have been excluded from this website.
© 2025 Listings courtesy of RealTracs, Inc. as distributed by MLS GRID. IDX information is provided exclusively for consumers' personal non-commercial use and may not be used for any purpose other than to identify prospective properties consumers may be interested in purchasing. The IDX data is deemed reliable but is not guaranteed by MLS GRID and may be subject to an end user license agreement prescribed by the Member Participant's applicable MLS. Based on information submitted to the MLS GRID as of October 20, 2025 10:00 PM CST. All data is obtained from various sources and may not have been verified by broker or MLS GRID. Supplied Open House Information is subject to change without notice. All information should be independently reviewed and verified for accuracy. Properties may or may not be listed by the office/agent presenting the information. Some IDX listings have been excluded from this website.
