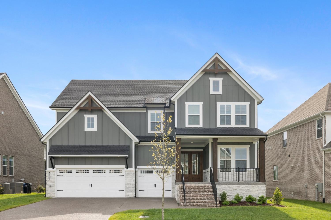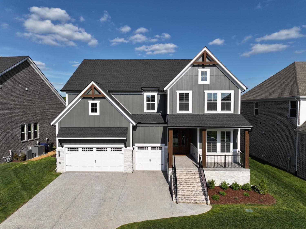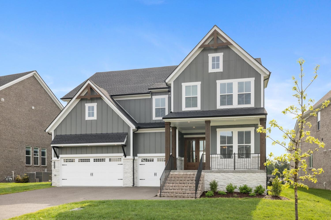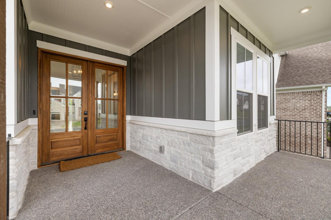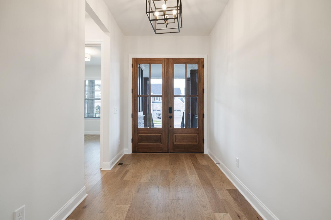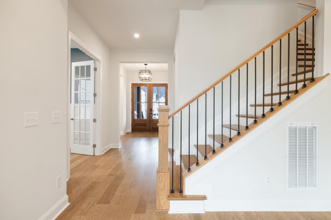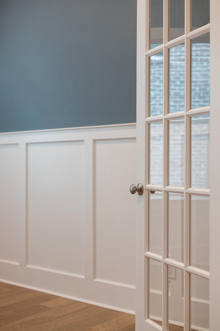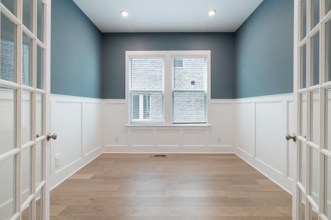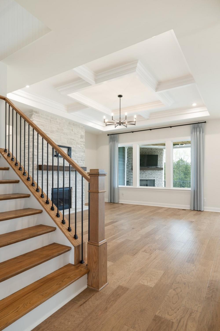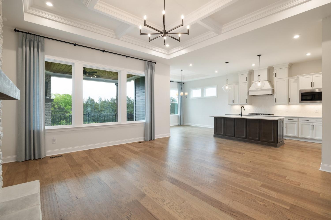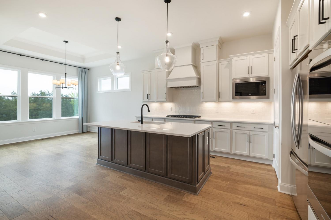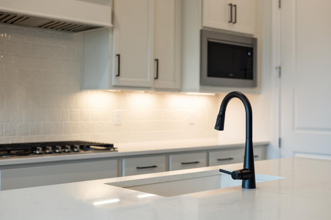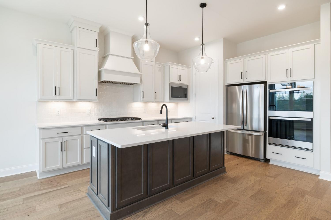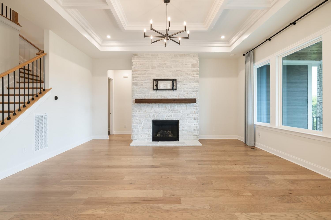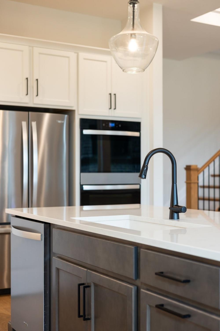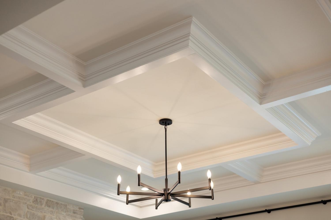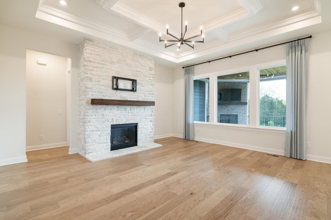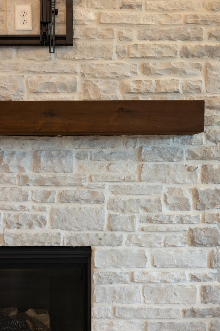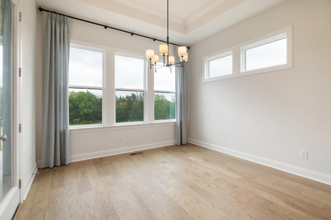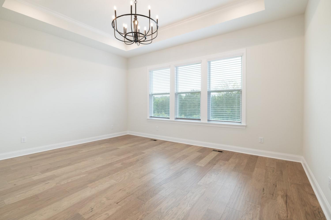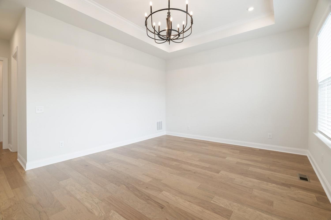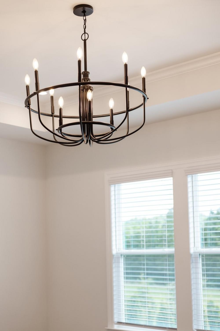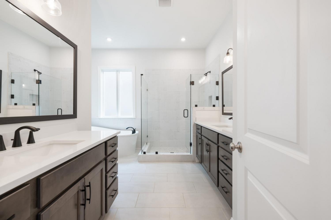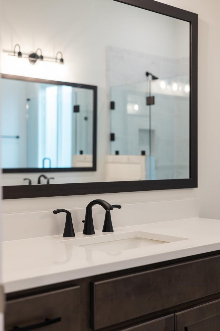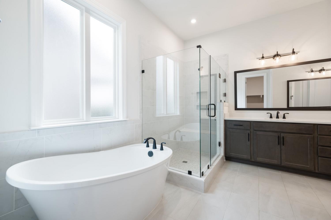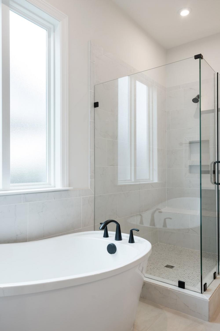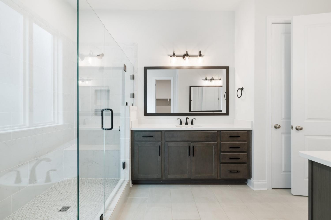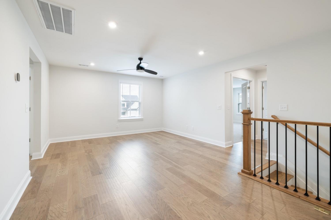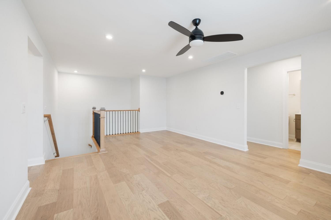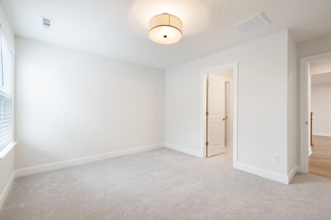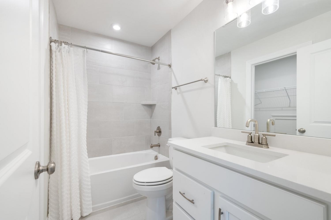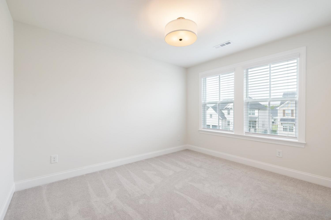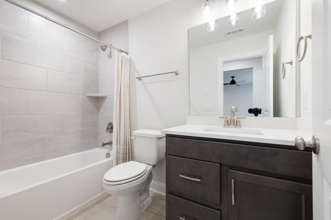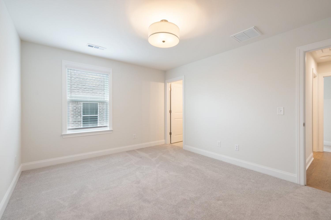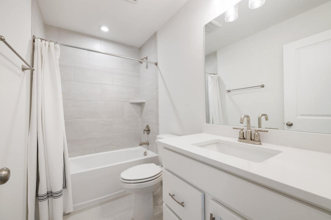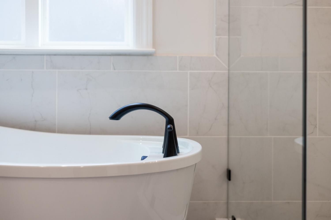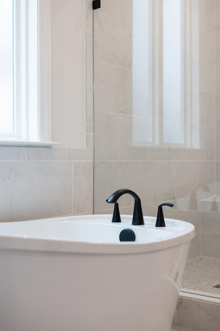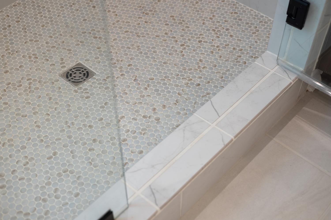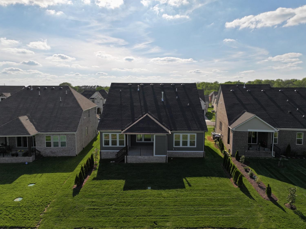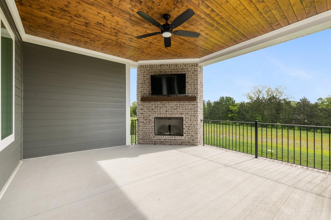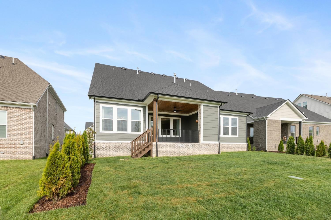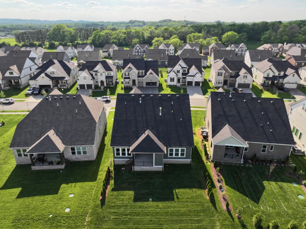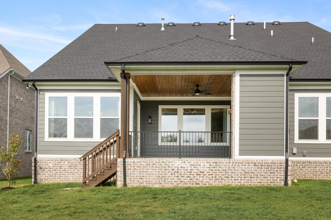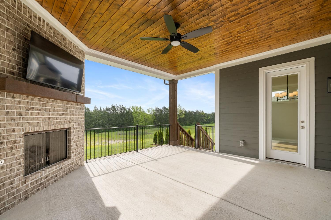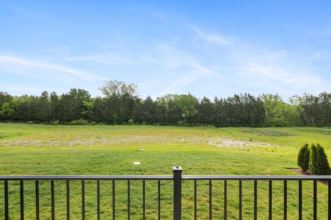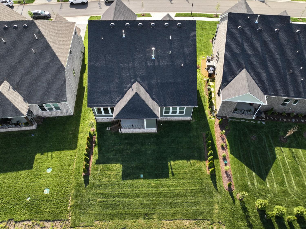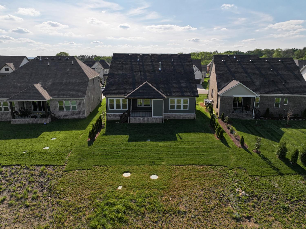 MIDDLE TENNESSEE REAL ESTATE
MIDDLE TENNESSEE REAL ESTATE
5444 Ayana Dr, Arrington, TN 37014 For Sale
Single Family Residence
- Single Family Residence
- Beds: 5
- Baths: 5
- 3,357 sq ft
Description
Huge Price Drop! Open house Sat from 12-2!! Beautiful like new Marshall Plan by Drees with 5 bedrooms each with their own full bath and 3 car garage! This home features the beautiful owners suite on the main level along with a guest bedroom and a full bath, a dedicated office, and gourmet kitchen and dining that overlook the neighborhood open space behind the home. Upstairs are 3 more large bedrooms each with their own bath and extra large walk in closets. There is also an upstairs living area, as well as a separate media room. Situated perfectly overlooking treed open space, you'll take in the views while sitting on the covered porch with gas fireplace which is wired for TV to watch those fall football games. This home has so many beautiful features and upgrades including custom woodwork, and new custom drapes, hardwood floors and fully tiled baths, quartz countertops, upgraded kitchen, and brand new stainless steel refrigerator and washer dryer convey. The back yard has new sod, gorgeous landscaping and irrigation installed. This is your opportunity to own in High Park Hill without waiting to build! High Park Hill has brand new pickleball courts going in along with a community park. You have the option to join to the club at Kings Chapel next door for a separate fee to enjoy their pool, restaurant, and workout facility. Reach out to us to schedule a showing!
Property Details
Status : Active
Source : RealTracs, Inc.
County : Williamson County, TN
Property Type : Residential
Area : 3,357 sq. ft.
Year Built : 2024
Exterior Construction : Fiber Cement,Stone
Floors : Carpet,Wood,Tile
Heat : Central,Natural Gas
HOA / Subdivision : High Park Hill
Listing Provided by : LHI Homes International
MLS Status : Active
Listing # : RTC2823295
Schools near 5444 Ayana Dr, Arrington, TN 37014 :
Arrington Elementary School, Fred J Page Middle School, Fred J Page High School
Additional details
Association Fee : $162.00
Association Fee Frequency : Quarterly
Assocation Fee 2 : $300.00
Association Fee 2 Frequency : One Time
Heating : Yes
Parking Features : Garage Door Opener,Attached
Lot Size Area : 0.25 Sq. Ft.
Building Area Total : 3357 Sq. Ft.
Lot Size Acres : 0.25 Acres
Living Area : 3357 Sq. Ft.
Lot Features : Private,Views
Office Phone : 6159709632
Number of Bedrooms : 5
Number of Bathrooms : 5
Full Bathrooms : 5
Possession : Negotiable
Cooling : 1
Garage Spaces : 3
Architectural Style : Traditional
Patio and Porch Features : Patio,Covered
Levels : Two
Basement : Crawl Space
Stories : 2
Utilities : Water Available
Parking Space : 3
Sewer : STEP System
Location 5444 Ayana Dr, TN 37014
Directions to 5444 Ayana Dr, TN 37014
I65 South to exit 65, Murfreesboro Rd., Highway 96 East. Take Hwy 96/Murfreesboro Rd for 7.8 miles. Turn left into the community (second entrance).
Ready to Start the Conversation?
We're ready when you are.
 © 2025 Listings courtesy of RealTracs, Inc. as distributed by MLS GRID. IDX information is provided exclusively for consumers' personal non-commercial use and may not be used for any purpose other than to identify prospective properties consumers may be interested in purchasing. The IDX data is deemed reliable but is not guaranteed by MLS GRID and may be subject to an end user license agreement prescribed by the Member Participant's applicable MLS. Based on information submitted to the MLS GRID as of June 27, 2025 10:00 AM CST. All data is obtained from various sources and may not have been verified by broker or MLS GRID. Supplied Open House Information is subject to change without notice. All information should be independently reviewed and verified for accuracy. Properties may or may not be listed by the office/agent presenting the information. Some IDX listings have been excluded from this website.
© 2025 Listings courtesy of RealTracs, Inc. as distributed by MLS GRID. IDX information is provided exclusively for consumers' personal non-commercial use and may not be used for any purpose other than to identify prospective properties consumers may be interested in purchasing. The IDX data is deemed reliable but is not guaranteed by MLS GRID and may be subject to an end user license agreement prescribed by the Member Participant's applicable MLS. Based on information submitted to the MLS GRID as of June 27, 2025 10:00 AM CST. All data is obtained from various sources and may not have been verified by broker or MLS GRID. Supplied Open House Information is subject to change without notice. All information should be independently reviewed and verified for accuracy. Properties may or may not be listed by the office/agent presenting the information. Some IDX listings have been excluded from this website.
