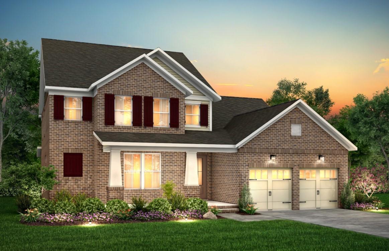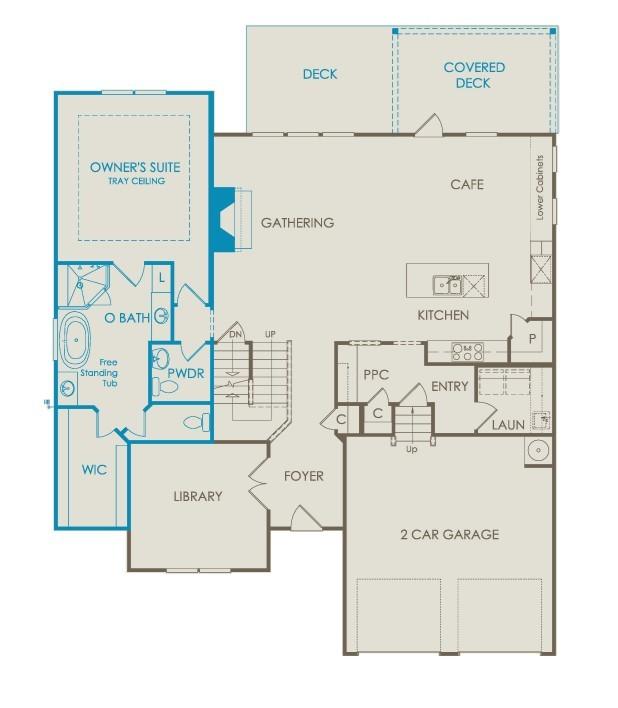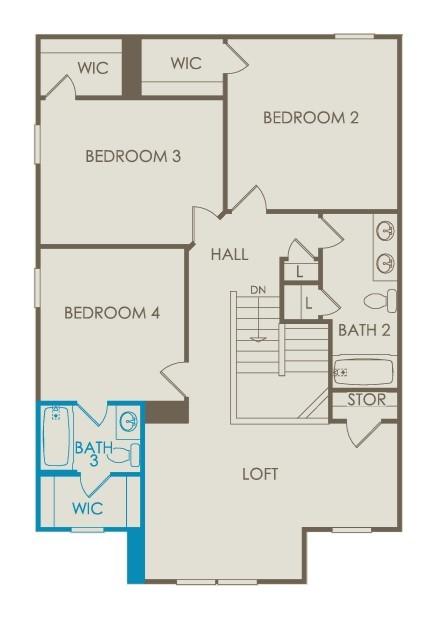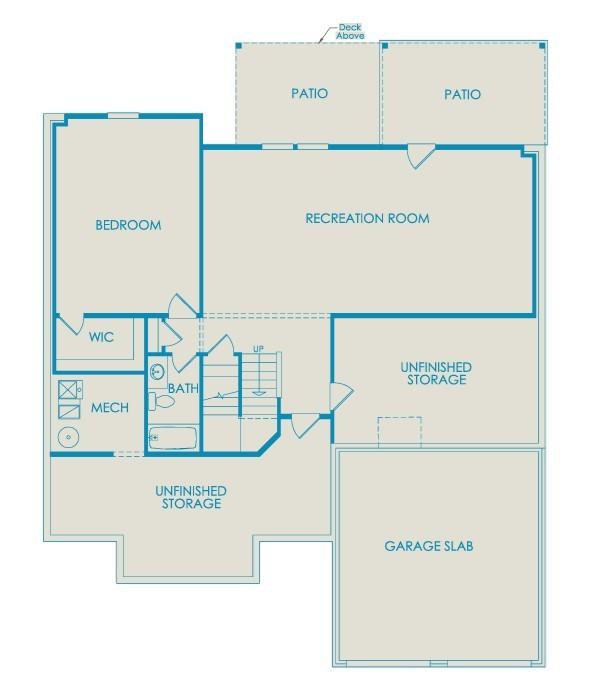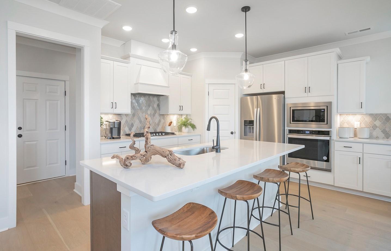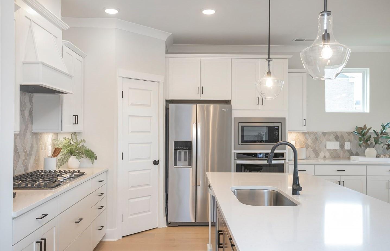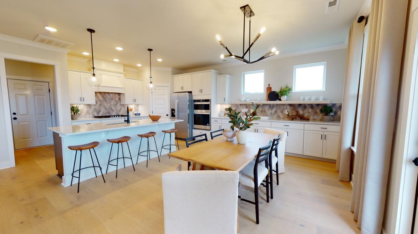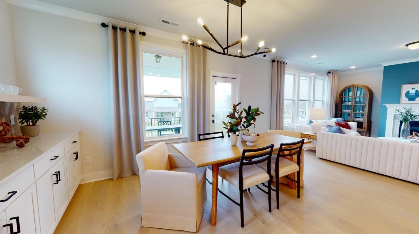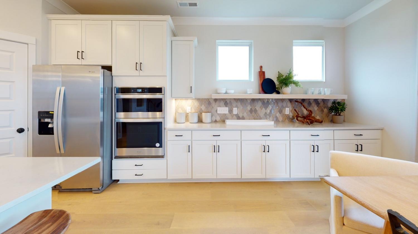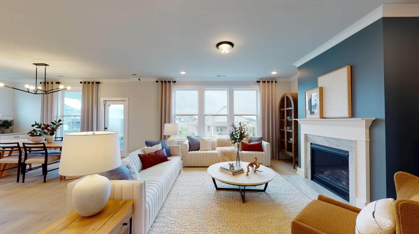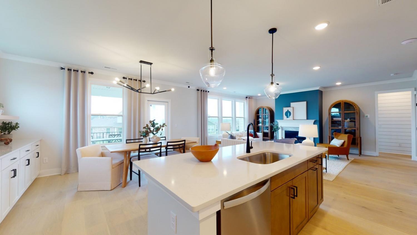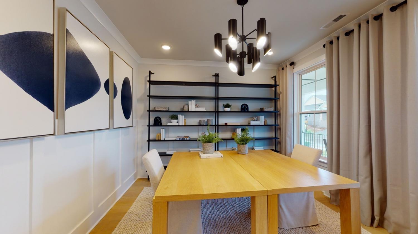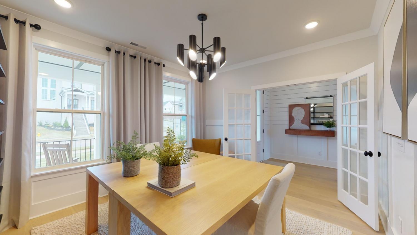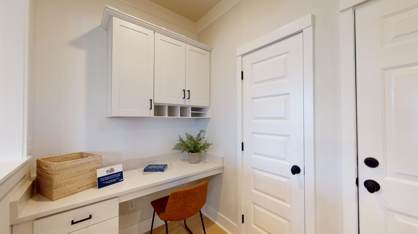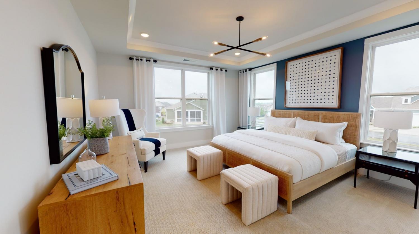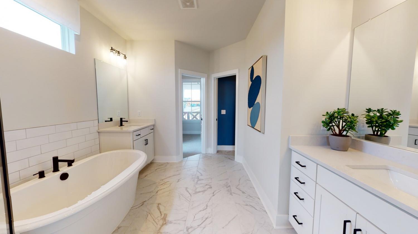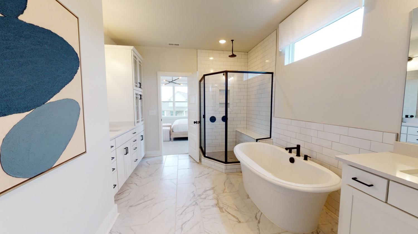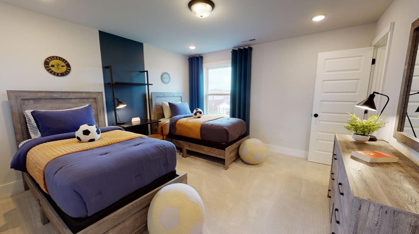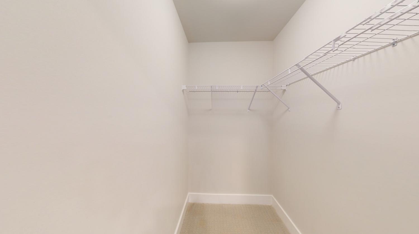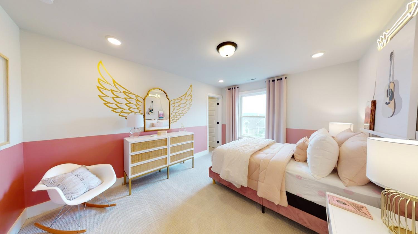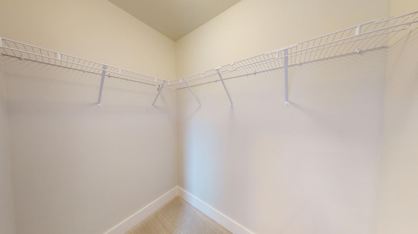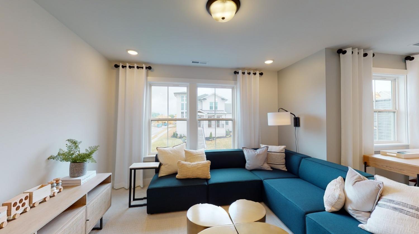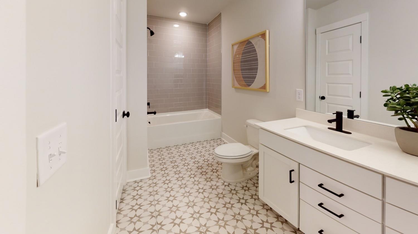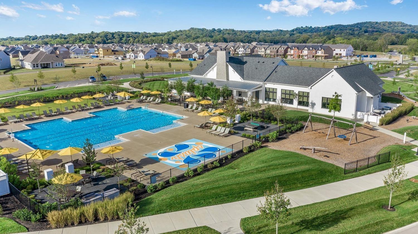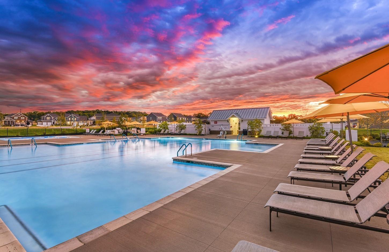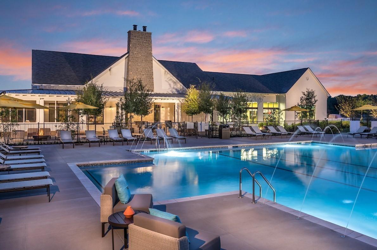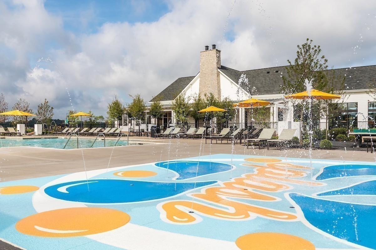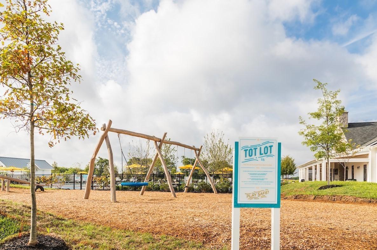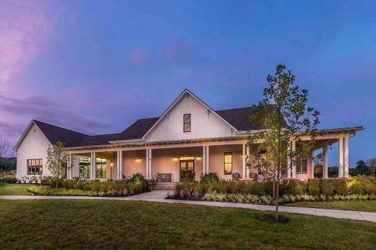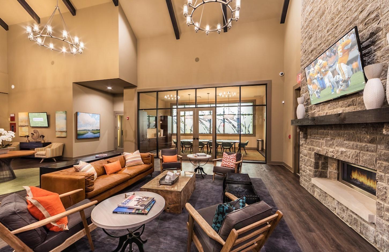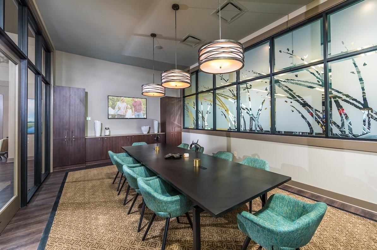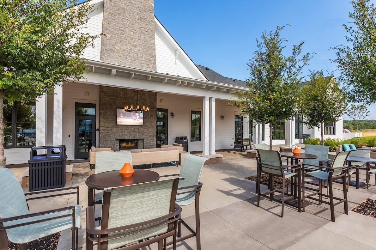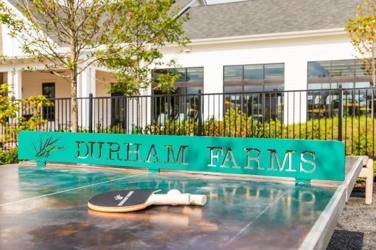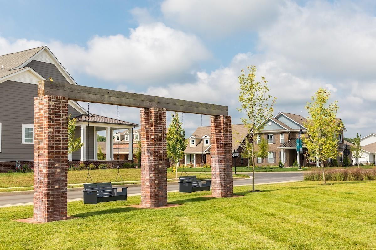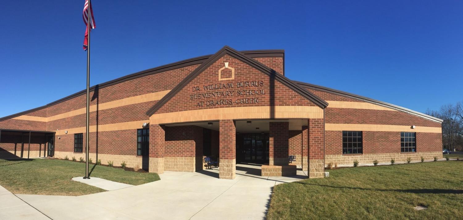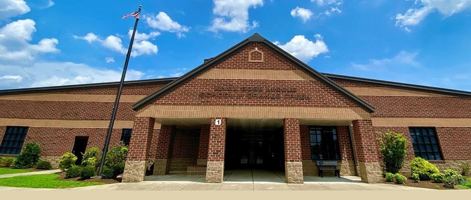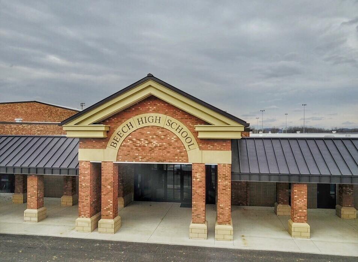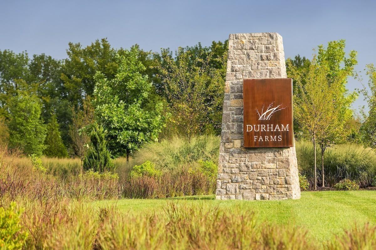 MIDDLE TENNESSEE REAL ESTATE
MIDDLE TENNESSEE REAL ESTATE
632 Snap Dragon Lane, Hendersonville, TN 37075 For Sale
Single Family Residence
- Single Family Residence
- Beds: 5
- Baths: 5
- 3,983 sq ft
Description
Step into this stunning "Furman" home featuring a finished walk-out Basement that is located in the highly desirable Durham Farms community! Offering the perfect blend of elegance, comfort and functionality, this home is a MUST SEE! The gourmet Kitchen includes "Quill-colored" cabinetry with soft close doors and roll-out trays, quartz countertops, built-in appliances, under cabinet lighting and a large walk-in pantry! A gas fireplace has been added to the Great Room, helping to create a relaxing atmosphere whether you are having a private night at home or hosting family and friends. The Owner's Bedroom is located on the main level and offers a stunning, spa-like bathroom that features separate vanities with quartz countertops, free-standing tub and fully tiled walk-in shower with a rainfall showerhead & bench! Located off of the main living area is a 29' x 10' deck, perfect for indoor/outdoor entertaining! Approximately half of the deck is covered, providing you with a place to escape the Tennessee sun while still enjoying the outdoors. The 1st floor home office is a quiet, dedicated workspace designed for productivity and focus while the 2nd floor Loft is perfect for those looking for a home theater or dedicated playroom. Expansive and versatile, the finished walk-out Basement provides you with an additional living space measuring 32' x 16', perfect for recreation or entertaining. A 5th Bedroom measuring 20' x 14' and full Bathroom are included in the Basement, providing flexibility for how you utilize the space. Two large unfinished storage areas are included in the Basement, providing plenty of storage for holiday decorations. Enjoy access to incredible neighborhood amenities including an expansive clubhouse featuring a pavilion with outdoor games, a fitness center, meeting space, a resort-style pool, walking trails, playground and dog park. An on-site lifestyle director is available to create innovative events and programming for all residents to enjoy.
Property Details
Status : Active
Source : RealTracs, Inc.
Address : 632 Snap Dragon Lane Hendersonville TN 37075
County : Sumner County, TN
Property Type : Residential
Area : 3,983 sq. ft.
Year Built : 2025
Exterior Construction : Masonite,Brick
Floors : Carpet,Laminate,Tile
Heat : Central
HOA / Subdivision : Durham Farms
Listing Provided by : Pulte Homes Tennessee
MLS Status : Active
Listing # : RTC2823305
Schools near 632 Snap Dragon Lane, Hendersonville, TN 37075 :
Dr. William Burrus Elementary at Drakes Creek, Knox Doss Middle School at Drakes Creek, Beech Sr High School
Additional details
Virtual Tour URL : Click here for Virtual Tour
Association Fee : $108.00
Association Fee Frequency : Monthly
Assocation Fee 2 : $315.00
Association Fee 2 Frequency : One Time
Heating : Yes
Parking Features : Garage Faces Front,Driveway
Building Area Total : 3983 Sq. Ft.
Living Area : 3983 Sq. Ft.
Office Phone : 6157941901
Number of Bedrooms : 5
Number of Bathrooms : 5
Full Bathrooms : 4
Half Bathrooms : 1
Possession : Close Of Escrow
Cooling : 1
Garage Spaces : 2
New Construction : 1
Patio and Porch Features : Deck,Covered,Porch,Patio
Levels : Three Or More
Basement : Finished
Stories : 3
Utilities : Water Available
Parking Space : 4
Sewer : Public Sewer
Location 632 Snap Dragon Lane, TN 37075
Directions to 632 Snap Dragon Lane, TN 37075
I-65 N to TN 386N to exit 7. Take exit 7 for Indian Lakes Blvd toward Drakes Creek Rd. Take Drakes Creek into the Durham Farms Community. Once in the Community Snap Dragon Lane will be on the right about 1 mile into the community. Right on Snap Dragon
Ready to Start the Conversation?
We're ready when you are.
 © 2025 Listings courtesy of RealTracs, Inc. as distributed by MLS GRID. IDX information is provided exclusively for consumers' personal non-commercial use and may not be used for any purpose other than to identify prospective properties consumers may be interested in purchasing. The IDX data is deemed reliable but is not guaranteed by MLS GRID and may be subject to an end user license agreement prescribed by the Member Participant's applicable MLS. Based on information submitted to the MLS GRID as of June 4, 2025 10:00 AM CST. All data is obtained from various sources and may not have been verified by broker or MLS GRID. Supplied Open House Information is subject to change without notice. All information should be independently reviewed and verified for accuracy. Properties may or may not be listed by the office/agent presenting the information. Some IDX listings have been excluded from this website.
© 2025 Listings courtesy of RealTracs, Inc. as distributed by MLS GRID. IDX information is provided exclusively for consumers' personal non-commercial use and may not be used for any purpose other than to identify prospective properties consumers may be interested in purchasing. The IDX data is deemed reliable but is not guaranteed by MLS GRID and may be subject to an end user license agreement prescribed by the Member Participant's applicable MLS. Based on information submitted to the MLS GRID as of June 4, 2025 10:00 AM CST. All data is obtained from various sources and may not have been verified by broker or MLS GRID. Supplied Open House Information is subject to change without notice. All information should be independently reviewed and verified for accuracy. Properties may or may not be listed by the office/agent presenting the information. Some IDX listings have been excluded from this website.
