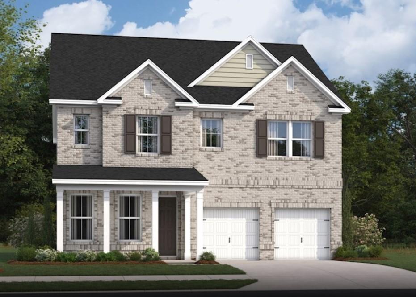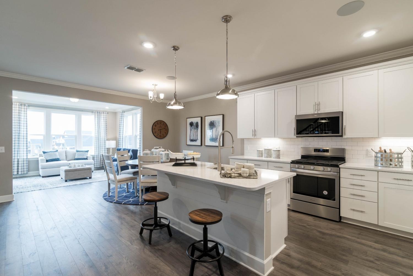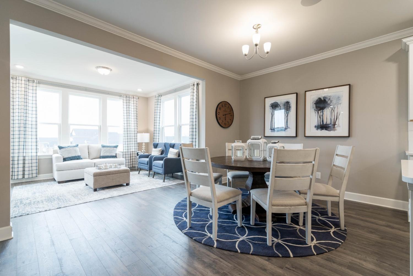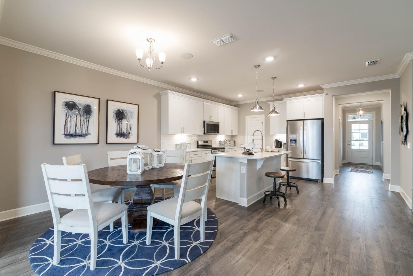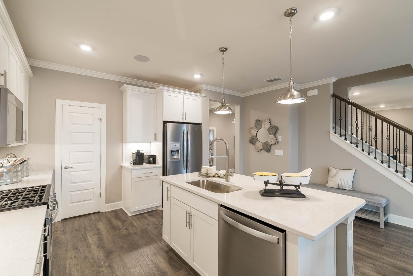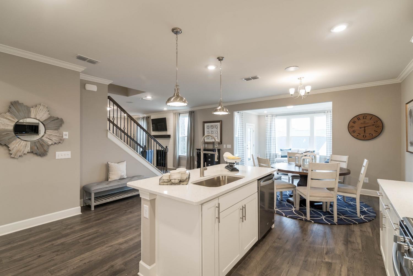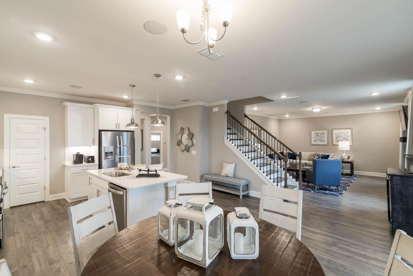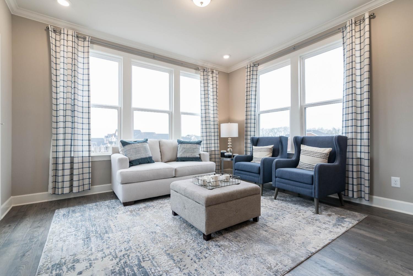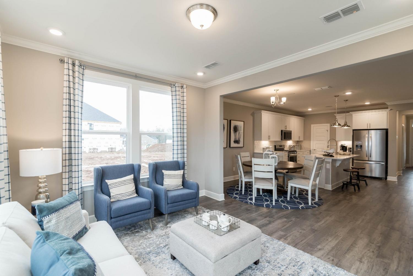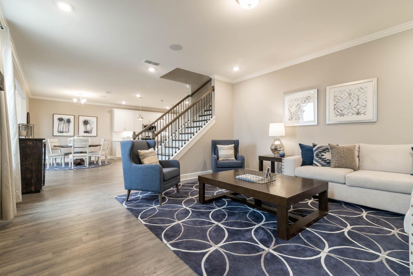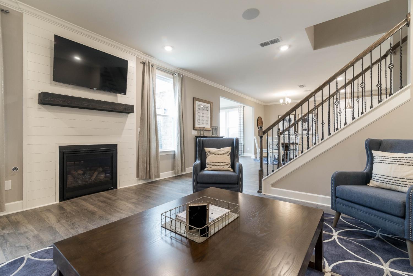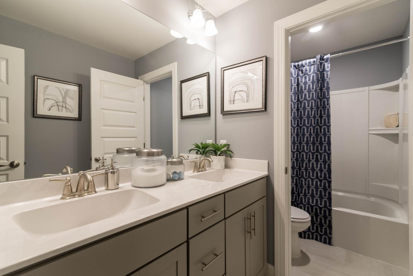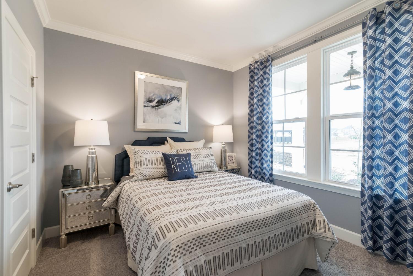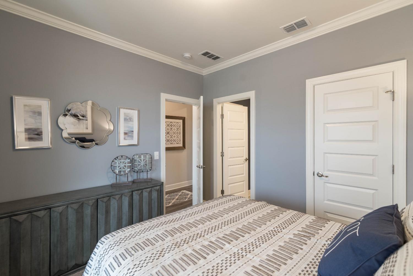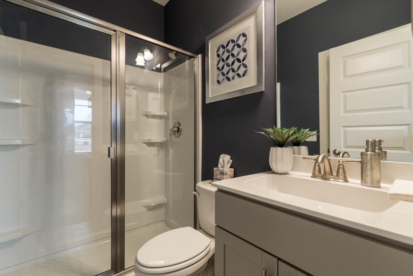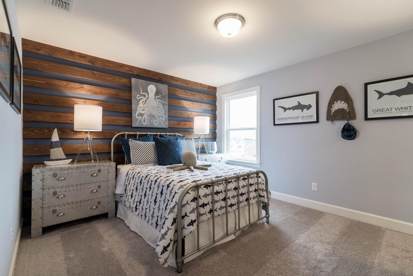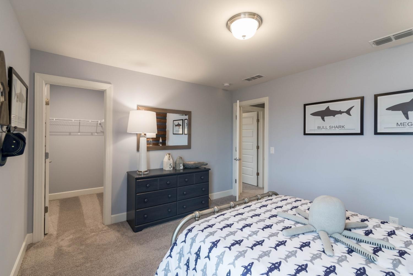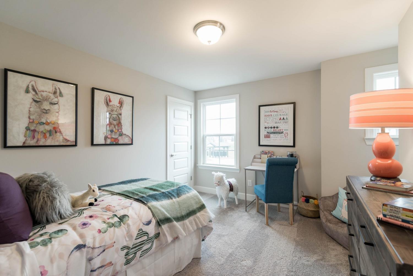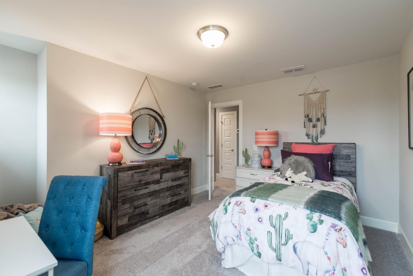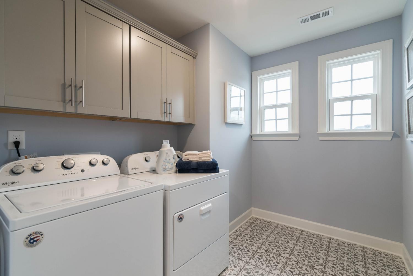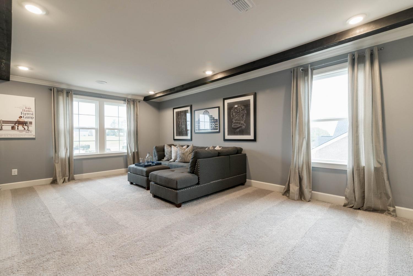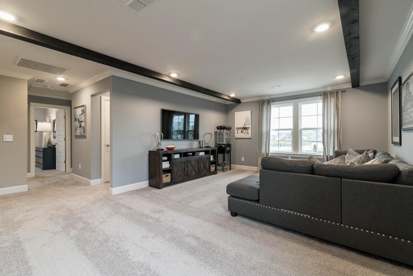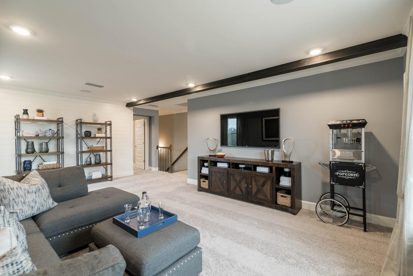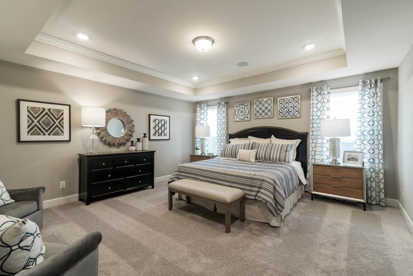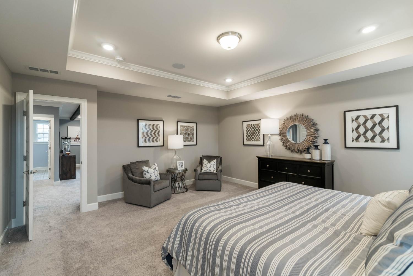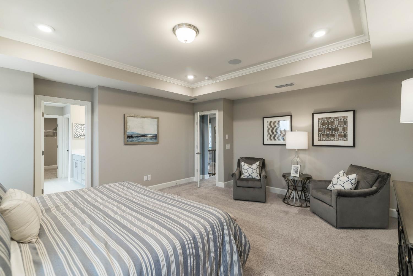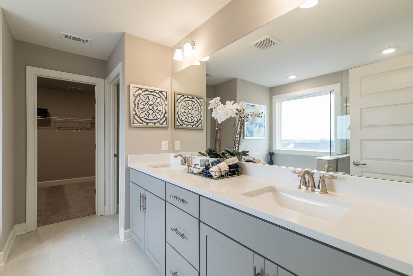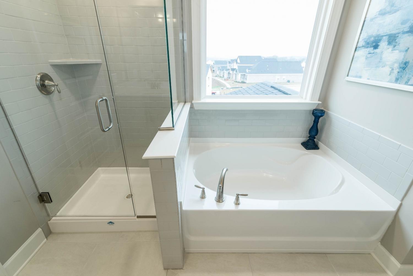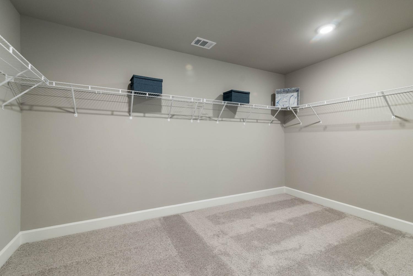 MIDDLE TENNESSEE REAL ESTATE
MIDDLE TENNESSEE REAL ESTATE
223 South Dunnwood Lane, Mount Juliet, TN 37122 For Sale
Single Family Residence
- Single Family Residence
- Beds: 4
- Baths: 3
- 2,711 sq ft
Description
Introducing the Ashford floorplan—a spacious and beautifully designed quick move-in home scheduled for completion this September. This home offers an open-concept layout perfect for modern living, with one bedroom conveniently located on the main level and three additional bedrooms upstairs, including a huge loft that’s ideal for a second living area, media room, or play space. Enjoy premium features throughout, starting with hard surface flooring in all main living areas, elegant hardwood stairs, and tile flooring in all wet areas. The enhanced kitchen is a chef’s dream, featuring a built-in microwave and oven, gas cooktop, and upgraded finishes that combine style and function. The included morning room off the main living area adds extra space filled with natural light—perfect for dining, relaxing, or entertaining. Stylish iron railing along the stairs adds an upscale touch to the open interior design. This home is prewired for future solar panels and built to Zero Energy Ready standards, offering enhanced energy efficiency, comfort, and long-term savings. Don’t miss your chance to take advantage of a $25,000 flex incentive when using our Mortgage Choice Program—use it toward the home price, closing costs, or a combination of both to best fit your needs. With construction nearing completion, this is your opportunity to own a thoughtfully designed home with top-quality finishes, energy-conscious features, and the flexibility to move in soon. Contact us today to learn more and schedule your tour of the Ashford!
Property Details
Status : Active
Source : RealTracs, Inc.
Address : 223 South Dunnwood Lane Mount Juliet TN 37122
County : Wilson County, TN
Property Type : Residential
Area : 2,711 sq. ft.
Year Built : 2025
Exterior Construction : Brick,Fiber Cement,Stone
Floors : Carpet,Wood,Laminate,Tile
Heat : ENERGY STAR Qualified Equipment,Heat Pump,Natural Gas
HOA / Subdivision : Waterford Park
Listing Provided by : Beazer Homes
MLS Status : Active
Listing # : RTC2823339
Schools near 223 South Dunnwood Lane, Mount Juliet, TN 37122 :
Rutland Elementary, Gladeville Middle School, Wilson Central High School
Additional details
Association Fee : $92.00
Association Fee Frequency : Monthly
Heating : Yes
Parking Features : Garage Faces Front,Concrete,Driveway
Building Area Total : 2711 Sq. Ft.
Living Area : 2711 Sq. Ft.
Office Phone : 6152445900
Number of Bedrooms : 4
Number of Bathrooms : 3
Full Bathrooms : 3
Possession : Close Of Escrow
Cooling : 1
Garage Spaces : 2
Architectural Style : Traditional
New Construction : 1
Patio and Porch Features : Patio
Levels : Two
Basement : Slab
Stories : 2
Utilities : Electricity Available,Water Available
Parking Space : 2
Sewer : Public Sewer
Location 223 South Dunnwood Lane, TN 37122
Directions to 223 South Dunnwood Lane, TN 37122
From Nashville: Take I-40 E, Follow I-40 E to Belinda Pkwy in Mt. Juliet - Exit 226C, Turn Left onto Belinda Pkwy, Turn Right onto Sunnymeade Drive, Turn Right onto South Rutland Rd, Yes, drive past the Road Closed sign! Then Turn LEFT at Waterford Park.
Ready to Start the Conversation?
We're ready when you are.
 © 2025 Listings courtesy of RealTracs, Inc. as distributed by MLS GRID. IDX information is provided exclusively for consumers' personal non-commercial use and may not be used for any purpose other than to identify prospective properties consumers may be interested in purchasing. The IDX data is deemed reliable but is not guaranteed by MLS GRID and may be subject to an end user license agreement prescribed by the Member Participant's applicable MLS. Based on information submitted to the MLS GRID as of July 24, 2025 10:00 PM CST. All data is obtained from various sources and may not have been verified by broker or MLS GRID. Supplied Open House Information is subject to change without notice. All information should be independently reviewed and verified for accuracy. Properties may or may not be listed by the office/agent presenting the information. Some IDX listings have been excluded from this website.
© 2025 Listings courtesy of RealTracs, Inc. as distributed by MLS GRID. IDX information is provided exclusively for consumers' personal non-commercial use and may not be used for any purpose other than to identify prospective properties consumers may be interested in purchasing. The IDX data is deemed reliable but is not guaranteed by MLS GRID and may be subject to an end user license agreement prescribed by the Member Participant's applicable MLS. Based on information submitted to the MLS GRID as of July 24, 2025 10:00 PM CST. All data is obtained from various sources and may not have been verified by broker or MLS GRID. Supplied Open House Information is subject to change without notice. All information should be independently reviewed and verified for accuracy. Properties may or may not be listed by the office/agent presenting the information. Some IDX listings have been excluded from this website.
