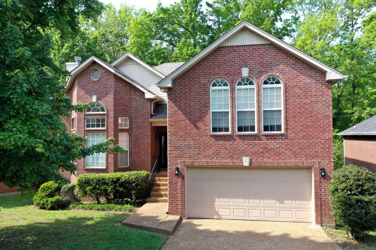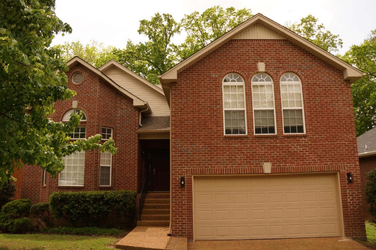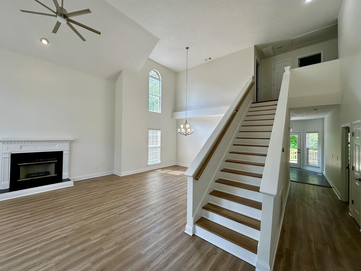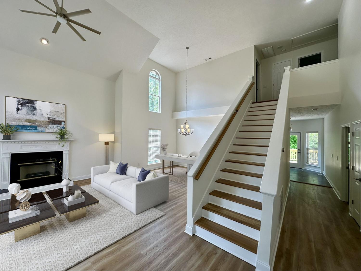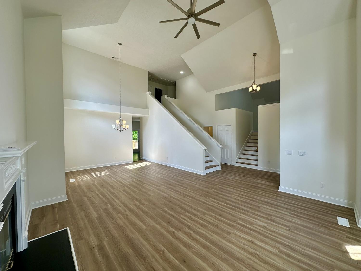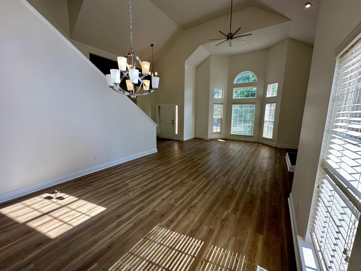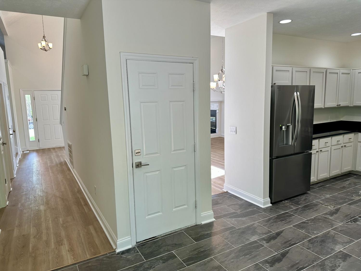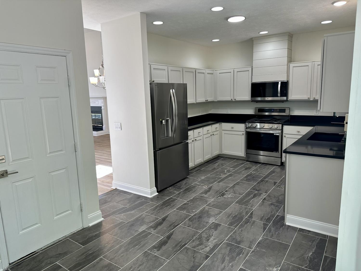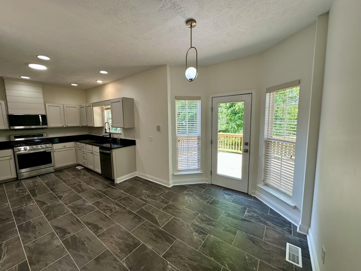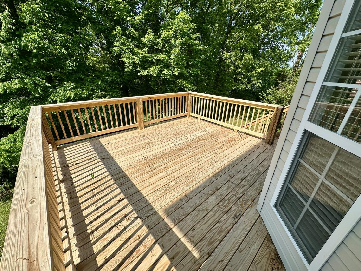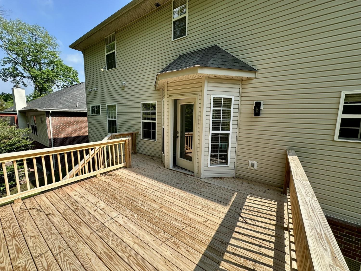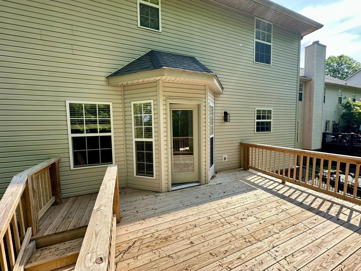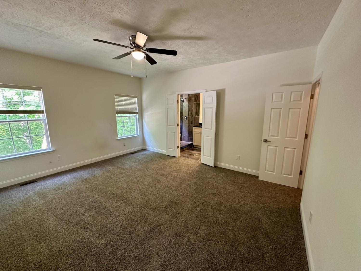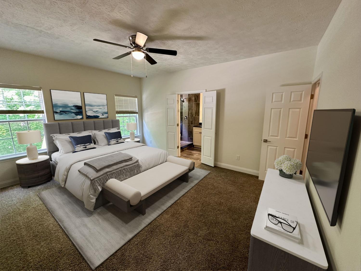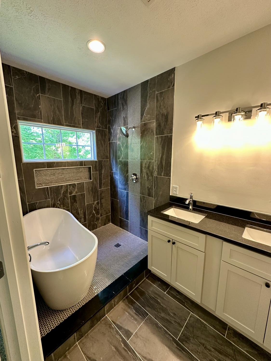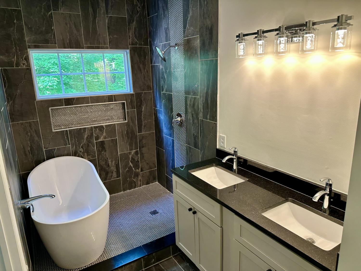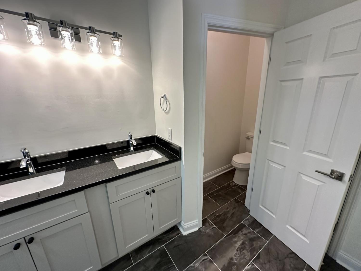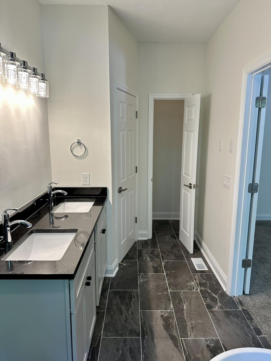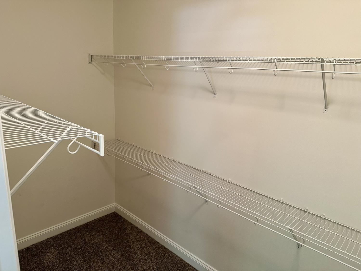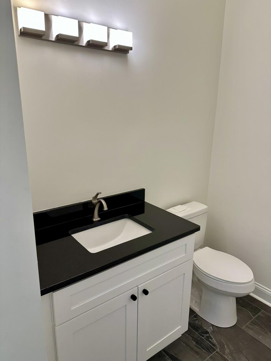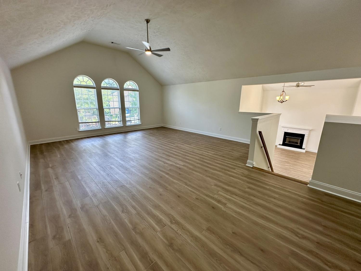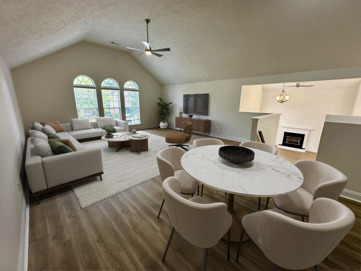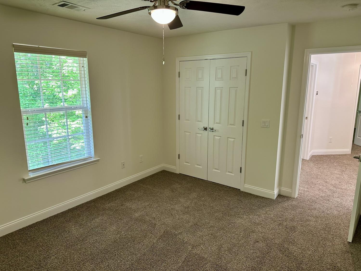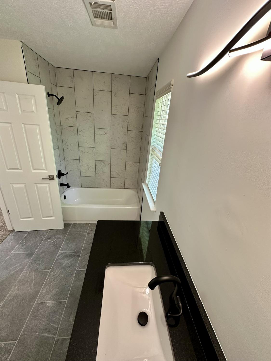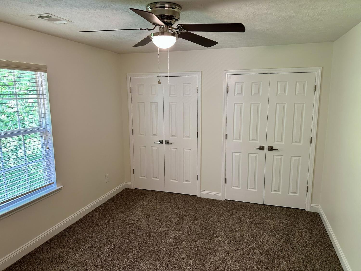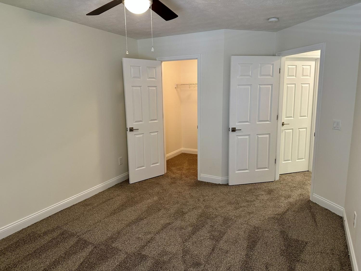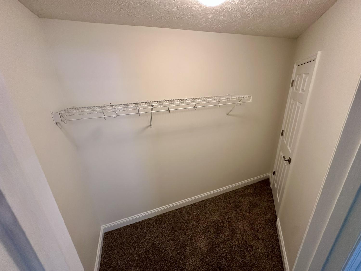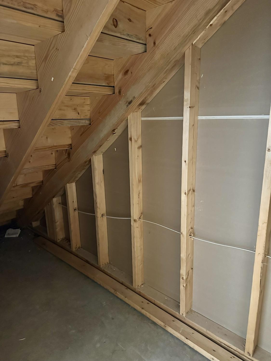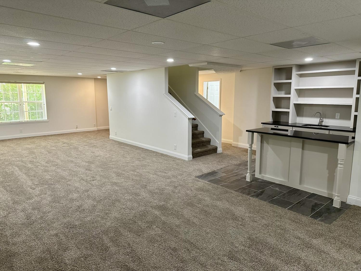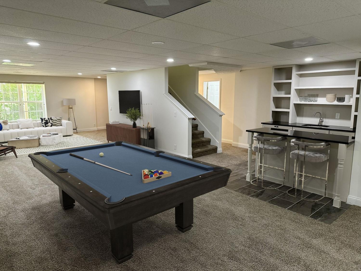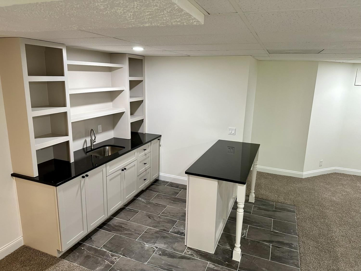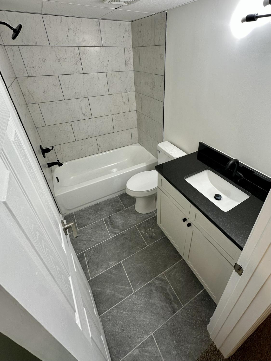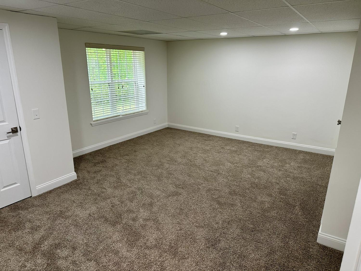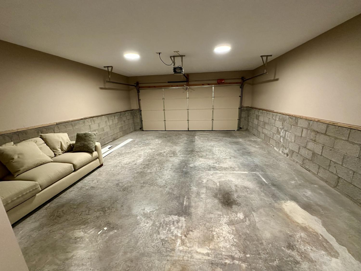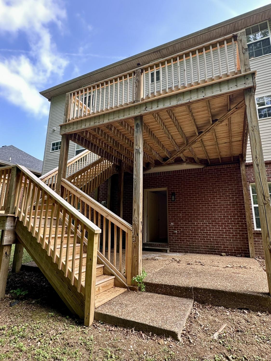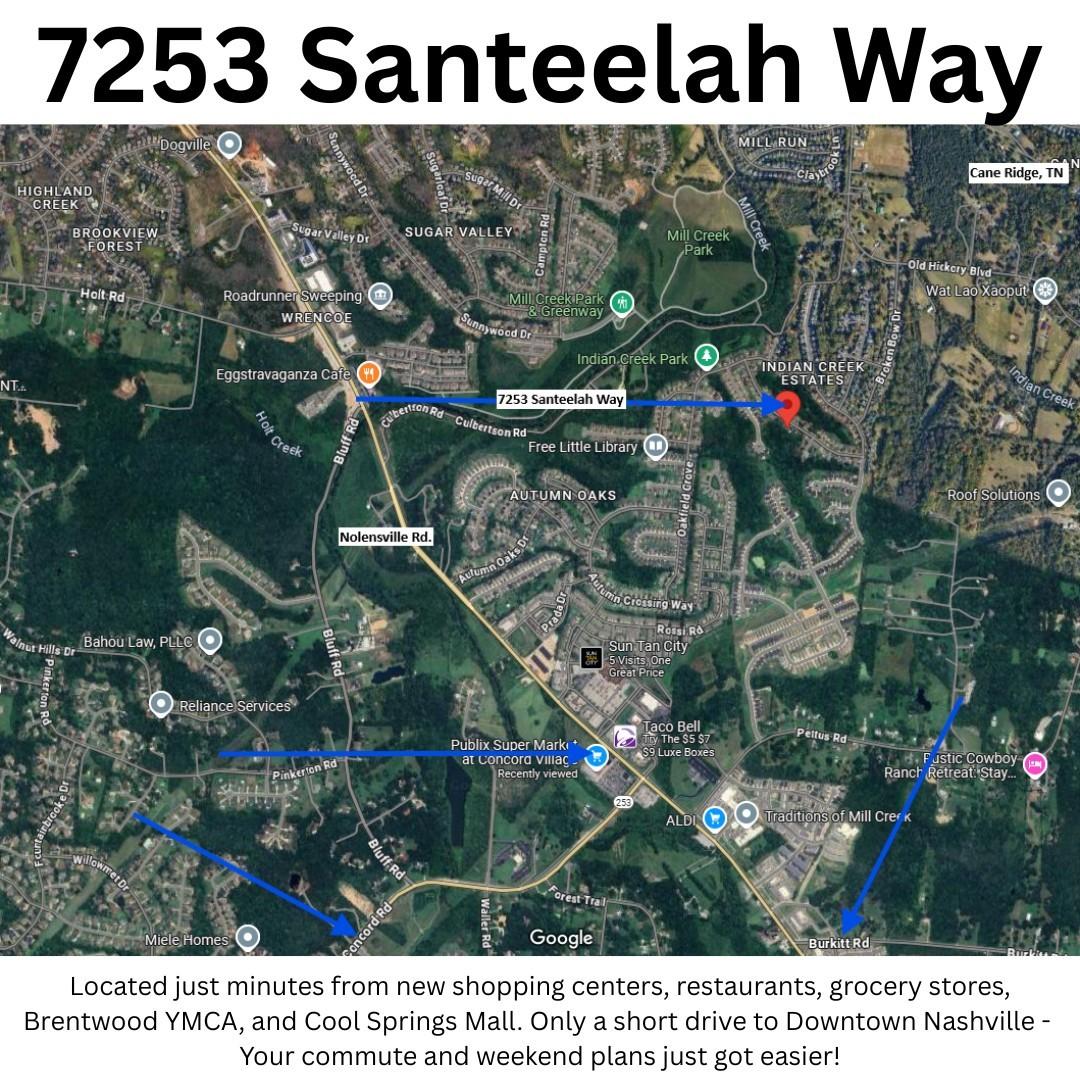 MIDDLE TENNESSEE REAL ESTATE
MIDDLE TENNESSEE REAL ESTATE
7253 Santeelah Way, Antioch, TN 37013 For Sale
Single Family Residence
- Single Family Residence
- Beds: 5
- Baths: 4
- 4,270 sq ft
Description
PRICE IMPROVEMENT + BUYER INCENTIVE! Now offered at $709,000, this exceptional home just became an even better value! Plus, buyers may receive up to 1% of the loan amount in lender credit when using our preferred lender - a fantastic opportunity to lower your closing costs or buy down your rate. Spacious, Remodeled Home with Flexible Layout in Prime Location! This beautifully updated 3-level home offers the perfect blend of modern finishes and functional space for today’s lifestyle. Enjoy great separation with a smart layout that includes a private primary suite on the main level - featuring a walk-in closet and a luxury en-suite with a deep soaking tub and wet room-style shower. Upstairs, you’ll find three additional bedrooms, all with walk-in or double closets, plus an updated full bath. The oversized bonus room above the garage is ideal for movie nights, a home office, or game-day hosting. The fully updated eat-in kitchen is a chef’s dream, complete with brand new stainless steel appliances, a gas stove, deep sink, and sleek cabinetry. Step right out onto your new deck, perfect for outdoor dining or morning coffee. The lower level adds even more space, including a huge rec room with a wet bar, a fifth bedroom, and a full bathroom - great for guests, in-laws, or a home business setup. Located just minutes from new shopping centers, restaurants, grocery stores, Brentwood YMCA, and Cool Springs Mall. Only a short drive to Downtown Nashville - your commute and weekend plans just got easier!
Property Details
Status : Active
Source : RealTracs, Inc.
County : Davidson County, TN
Property Type : Residential
Area : 4,270 sq. ft.
Year Built : 2004
Exterior Construction : Brick,Vinyl Siding
Floors : Carpet
Heat : Zoned
HOA / Subdivision : Indian Creek Estates
Listing Provided by : The Realty Association
MLS Status : Active
Listing # : RTC2823340
Schools near 7253 Santeelah Way, Antioch, TN 37013 :
Henry C. Maxwell Elementary, Thurgood Marshall Middle, Cane Ridge High School
Additional details
Association Fee : $19.00
Association Fee Frequency : Monthly
Assocation Fee 2 : $250.00
Association Fee 2 Frequency : One Time
Heating : Yes
Parking Features : Garage Faces Front
Lot Size Area : 0.19 Sq. Ft.
Building Area Total : 4270 Sq. Ft.
Lot Size Acres : 0.19 Acres
Lot Size Dimensions : 65 X 125
Living Area : 4270 Sq. Ft.
Lot Features : Sloped
Office Phone : 6153859010
Number of Bedrooms : 5
Number of Bathrooms : 4
Full Bathrooms : 3
Half Bathrooms : 1
Possession : Close Of Escrow
Cooling : 1
Garage Spaces : 2
Patio and Porch Features : Deck
Levels : Three Or More
Basement : Finished
Stories : 3
Utilities : Electricity Available,Water Available
Parking Space : 2
Sewer : Public Sewer
Location 7253 Santeelah Way, TN 37013
Directions to 7253 Santeelah Way, TN 37013
I65S to Second Brentwood Exit (R) Old Hickory (R) Nolensville Rd. (L) Concord Hills Dr. (L)Autumn Crossing (L)Oakfield Way Grove to Stecoah (R) Santeelah Way to 7253
Ready to Start the Conversation?
We're ready when you are.
 © 2025 Listings courtesy of RealTracs, Inc. as distributed by MLS GRID. IDX information is provided exclusively for consumers' personal non-commercial use and may not be used for any purpose other than to identify prospective properties consumers may be interested in purchasing. The IDX data is deemed reliable but is not guaranteed by MLS GRID and may be subject to an end user license agreement prescribed by the Member Participant's applicable MLS. Based on information submitted to the MLS GRID as of July 18, 2025 10:00 AM CST. All data is obtained from various sources and may not have been verified by broker or MLS GRID. Supplied Open House Information is subject to change without notice. All information should be independently reviewed and verified for accuracy. Properties may or may not be listed by the office/agent presenting the information. Some IDX listings have been excluded from this website.
© 2025 Listings courtesy of RealTracs, Inc. as distributed by MLS GRID. IDX information is provided exclusively for consumers' personal non-commercial use and may not be used for any purpose other than to identify prospective properties consumers may be interested in purchasing. The IDX data is deemed reliable but is not guaranteed by MLS GRID and may be subject to an end user license agreement prescribed by the Member Participant's applicable MLS. Based on information submitted to the MLS GRID as of July 18, 2025 10:00 AM CST. All data is obtained from various sources and may not have been verified by broker or MLS GRID. Supplied Open House Information is subject to change without notice. All information should be independently reviewed and verified for accuracy. Properties may or may not be listed by the office/agent presenting the information. Some IDX listings have been excluded from this website.
