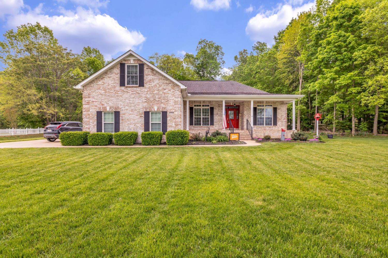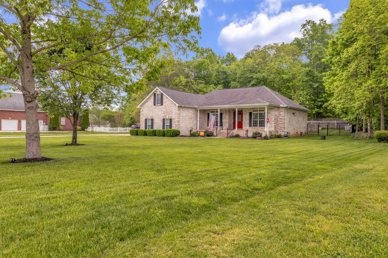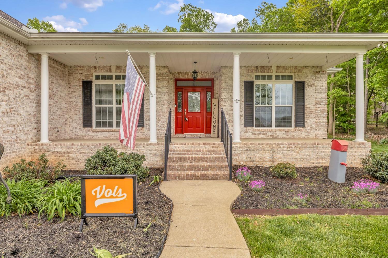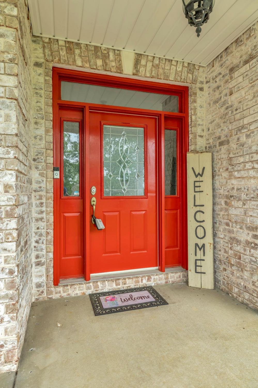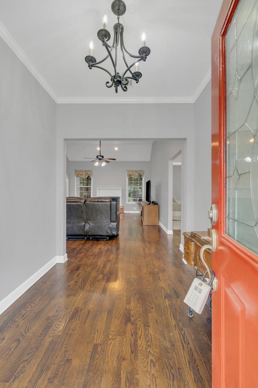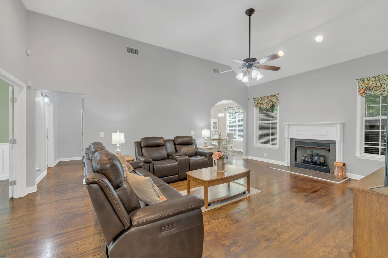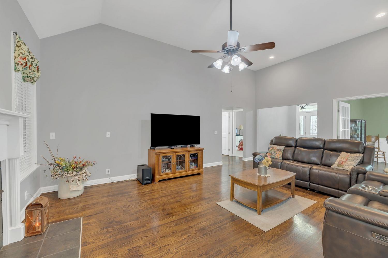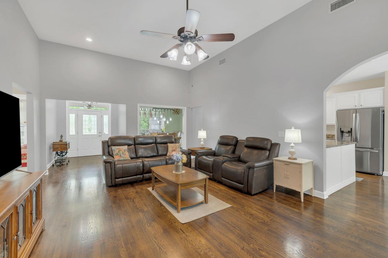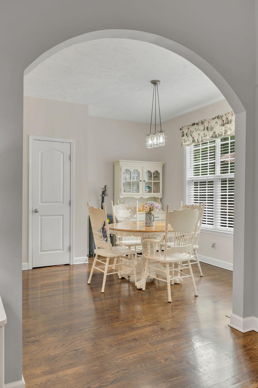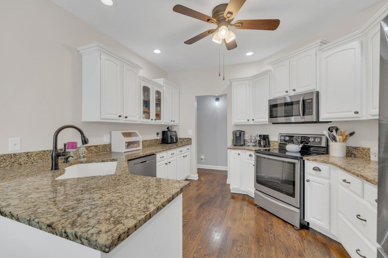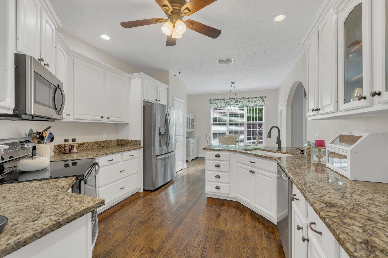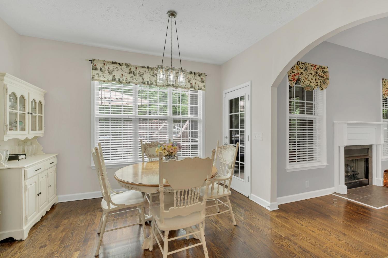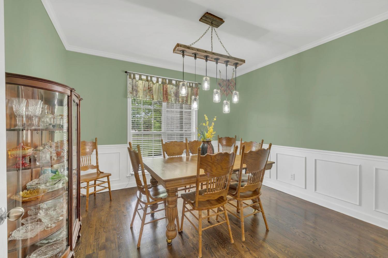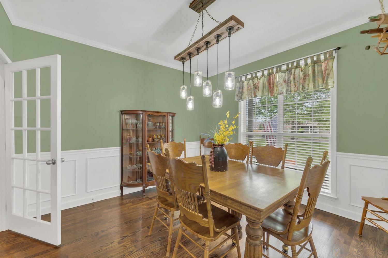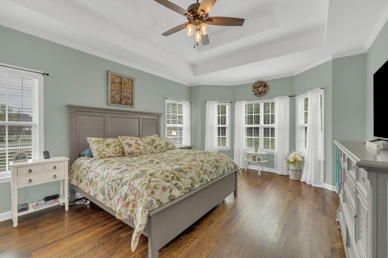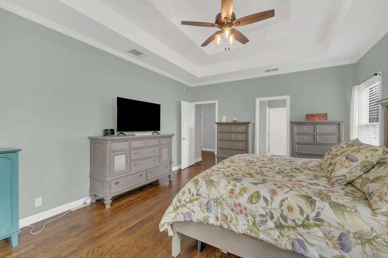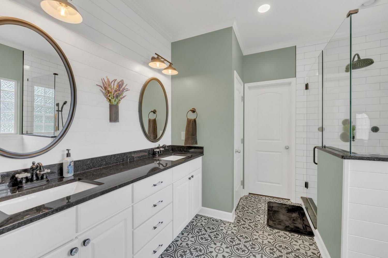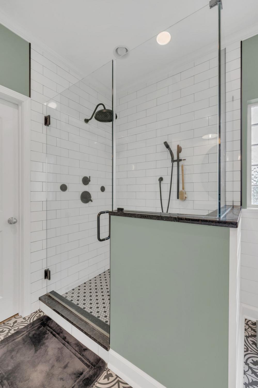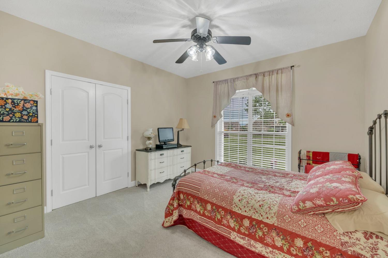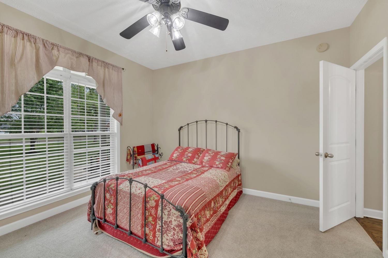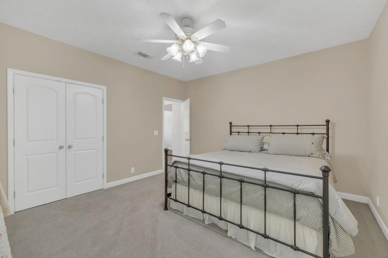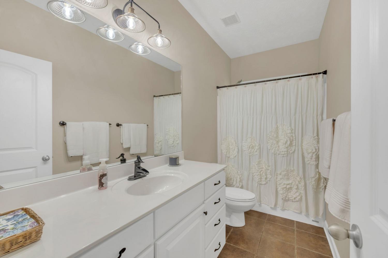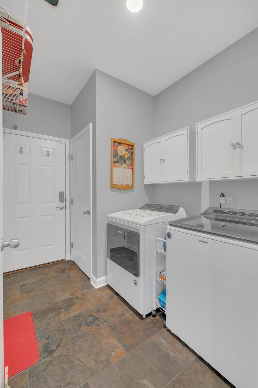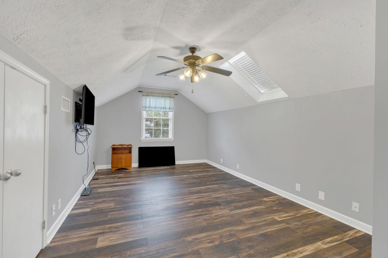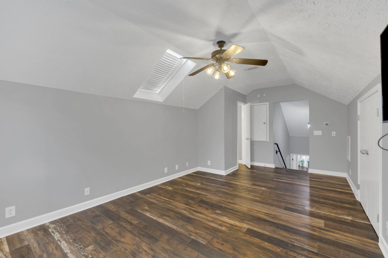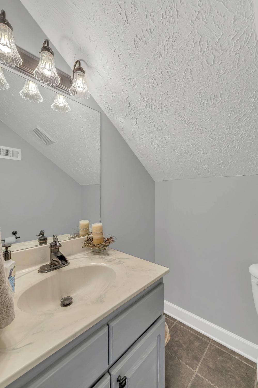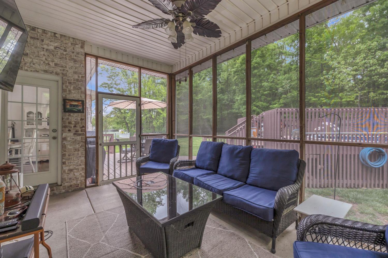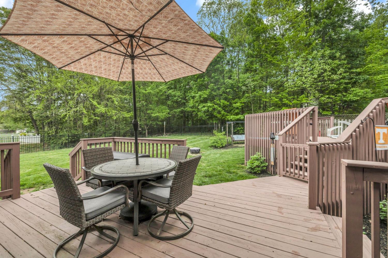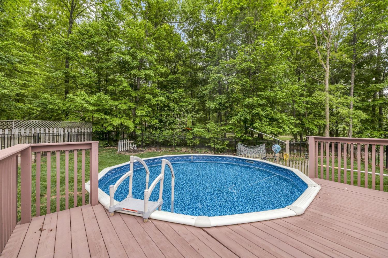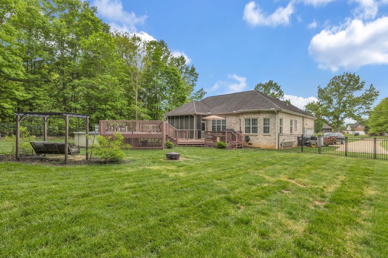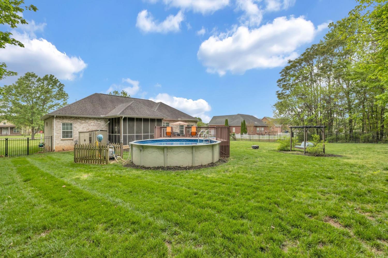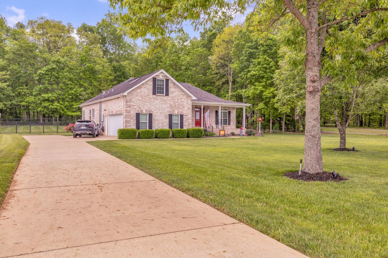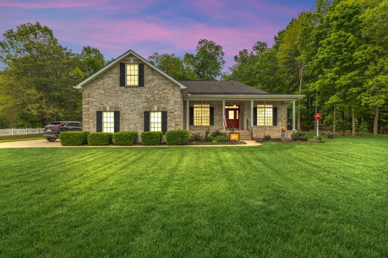 MIDDLE TENNESSEE REAL ESTATE
MIDDLE TENNESSEE REAL ESTATE
3906 Rowland Rd, Murfreesboro, TN 37128 For Sale
Single Family Residence
- Single Family Residence
- Beds: 3
- Baths: 4
- 2,373 sq ft
Description
Nearly 1 acre with tree lined views!! Welcome to your dream home in the highly desirable Forest Ridge neighborhood! Nestled on a serene, park-like lot, this beautifully maintained 3-bedroom, 2.5-bath home with a flex room and a bonus room offers a perfect blend of comfort, charm, and modern updates. Step inside to find an inviting layout featuring hardwood floors, new carpet, soaring ceilings and a spacious living area centered around a cozy gas fireplace—ideal for relaxing evenings. The updated kitchen boasts modern finishes, ample cabinet space, a pantry and is perfect for both everyday living and overlooking your beautiful view of the back yard. Retreat to the oversized primary suite with a stunning renovated bathroom, complete with a tiled walk-in shower and luxurious heated floors. Enjoy the outdoors year-round from the expansive front porch or the screened-in back porch overlooking the large, private backyard. Spend sunny days lounging by the above-ground pool with a surrounding deck, or unwind under the trees on the outdoor swing. The generous front and back yards offer plenty of space to play, garden, or host gatherings in a peaceful, quiet setting. Additional highlights include large bedrooms, ample storage, and tasteful updates throughout. Don’t miss this rare opportunity to own a move-in ready home with the perfect mix of indoor comfort and outdoor charm!
Property Details
Status : Active
Source : RealTracs, Inc.
Address : 3906 Rowland Rd Murfreesboro TN 37128
County : Rutherford County, TN
Property Type : Residential
Area : 2,373 sq. ft.
Yard : Back Yard
Year Built : 2005
Exterior Construction : Brick
Floors : Carpet,Wood,Tile
Heat : Central
HOA / Subdivision : Forest Ridge Sec 1
Listing Provided by : eXp Realty
MLS Status : Active
Listing # : RTC2823342
Schools near 3906 Rowland Rd, Murfreesboro, TN 37128 :
Rockvale Elementary, Rockvale Middle School, Rockvale High School
Additional details
Association Fee : $185.00
Association Fee Frequency : Annually
Assocation Fee 2 : $275.00
Association Fee 2 Frequency : One Time
Heating : Yes
Parking Features : Garage Door Opener,Garage Faces Side
Pool Features : Above Ground
Lot Size Area : 0.74 Sq. Ft.
Building Area Total : 2373 Sq. Ft.
Lot Size Acres : 0.74 Acres
Lot Size Dimensions : 142.56 X 231.94 IRR
Living Area : 2373 Sq. Ft.
Lot Features : Level
Office Phone : 8885195113
Number of Bedrooms : 3
Number of Bathrooms : 4
Full Bathrooms : 2
Half Bathrooms : 2
Possession : Close Of Escrow
Cooling : 1
Garage Spaces : 2
Private Pool : 1
Patio and Porch Features : Porch,Covered,Deck,Patio,Screened
Levels : Two
Basement : Crawl Space
Stories : 2
Utilities : Water Available,Cable Connected
Parking Space : 2
Sewer : Septic Tank
Location 3906 Rowland Rd, TN 37128
Directions to 3906 Rowland Rd, TN 37128
From I-24 east take exit 80 to Hwy. 99 towards Eagleville. Turn left on Armstrong Valley Road for about 3 miles, then left on Rowland Road. The home will be on your left.
Ready to Start the Conversation?
We're ready when you are.
 © 2026 Listings courtesy of RealTracs, Inc. as distributed by MLS GRID. IDX information is provided exclusively for consumers' personal non-commercial use and may not be used for any purpose other than to identify prospective properties consumers may be interested in purchasing. The IDX data is deemed reliable but is not guaranteed by MLS GRID and may be subject to an end user license agreement prescribed by the Member Participant's applicable MLS. Based on information submitted to the MLS GRID as of January 15, 2026 10:00 PM CST. All data is obtained from various sources and may not have been verified by broker or MLS GRID. Supplied Open House Information is subject to change without notice. All information should be independently reviewed and verified for accuracy. Properties may or may not be listed by the office/agent presenting the information. Some IDX listings have been excluded from this website.
© 2026 Listings courtesy of RealTracs, Inc. as distributed by MLS GRID. IDX information is provided exclusively for consumers' personal non-commercial use and may not be used for any purpose other than to identify prospective properties consumers may be interested in purchasing. The IDX data is deemed reliable but is not guaranteed by MLS GRID and may be subject to an end user license agreement prescribed by the Member Participant's applicable MLS. Based on information submitted to the MLS GRID as of January 15, 2026 10:00 PM CST. All data is obtained from various sources and may not have been verified by broker or MLS GRID. Supplied Open House Information is subject to change without notice. All information should be independently reviewed and verified for accuracy. Properties may or may not be listed by the office/agent presenting the information. Some IDX listings have been excluded from this website.
