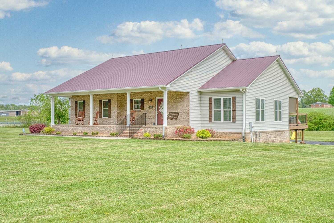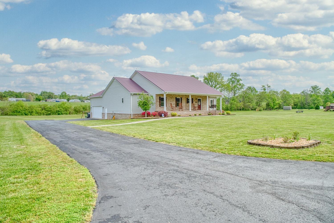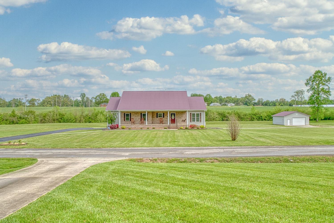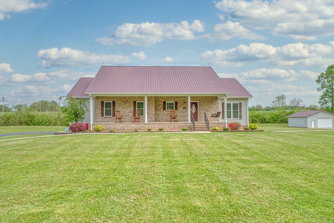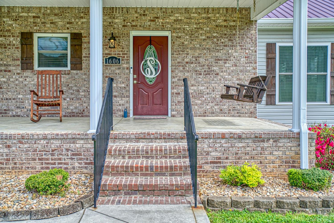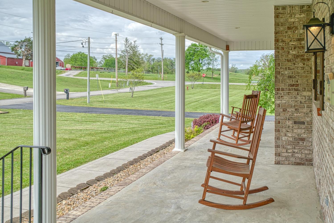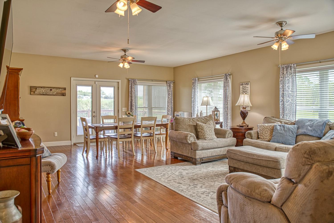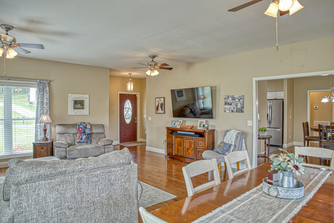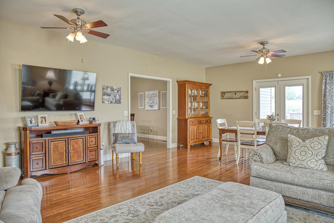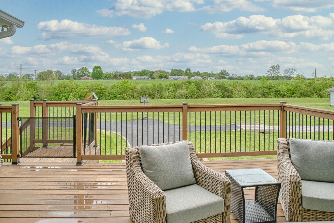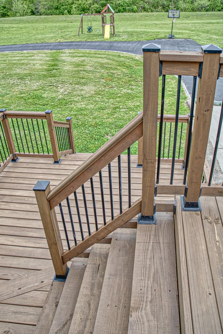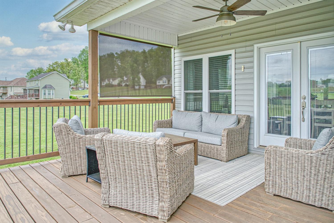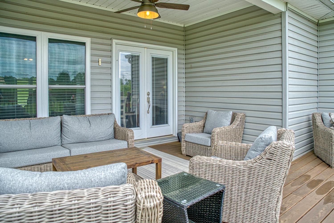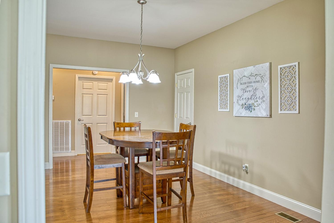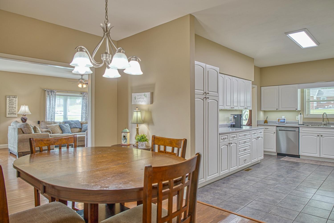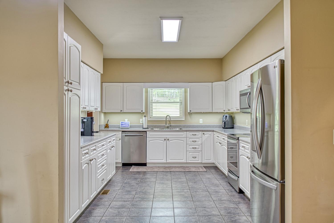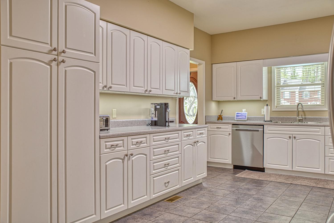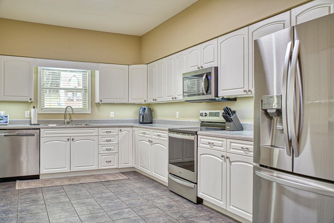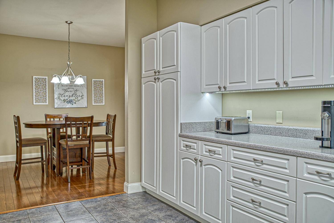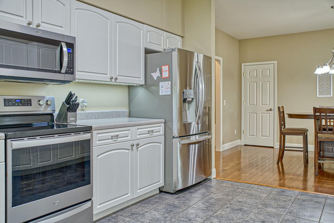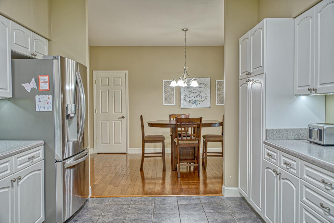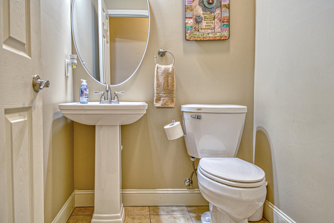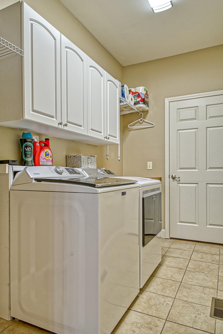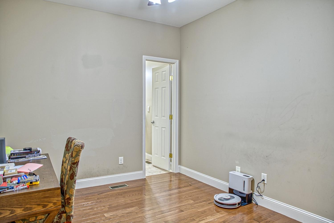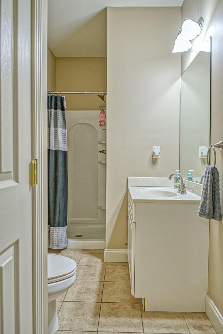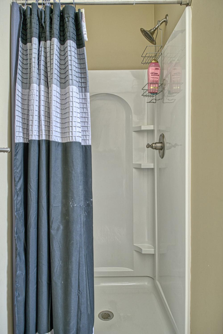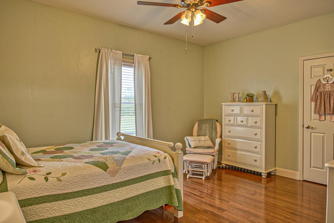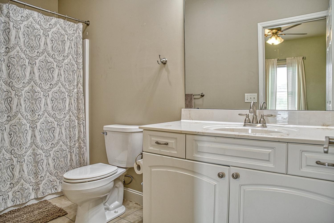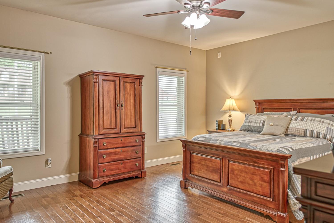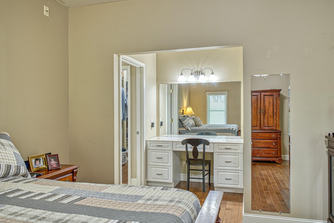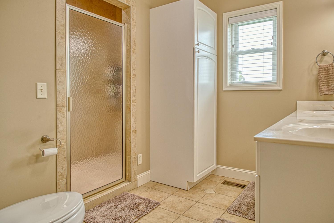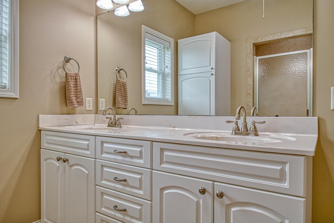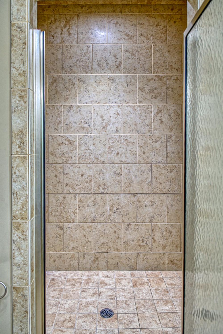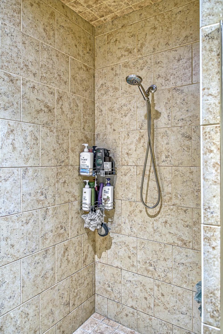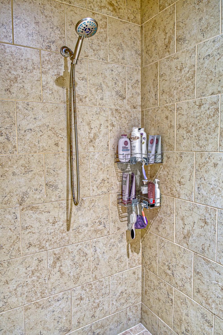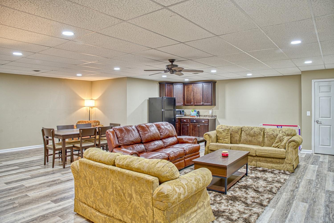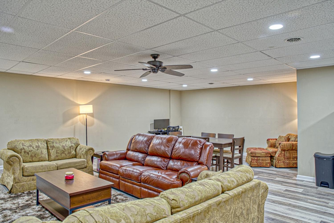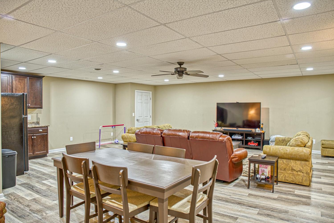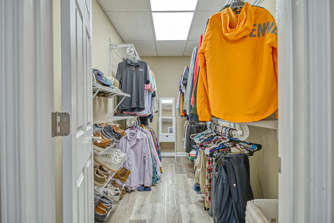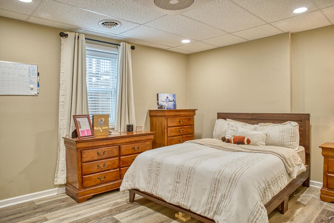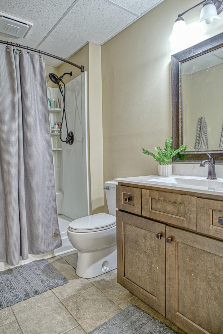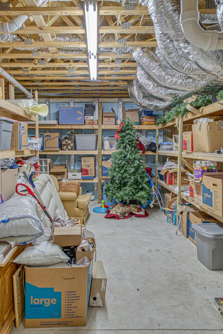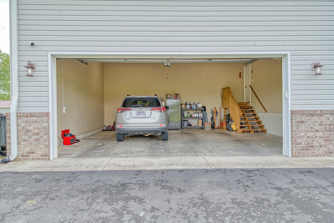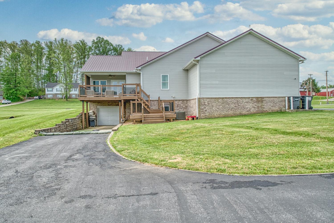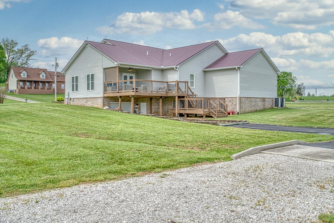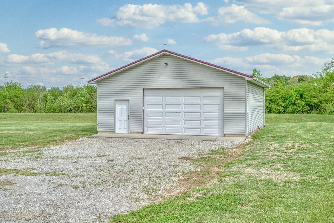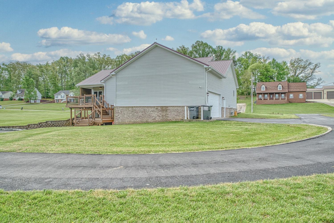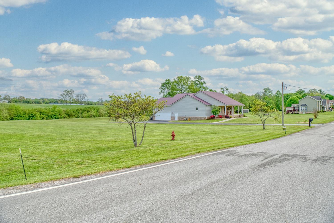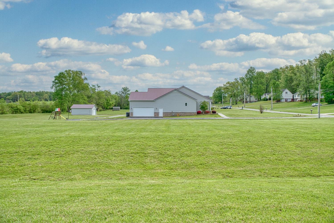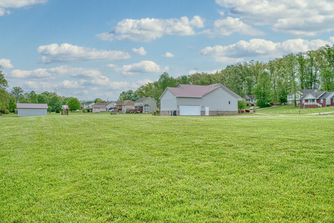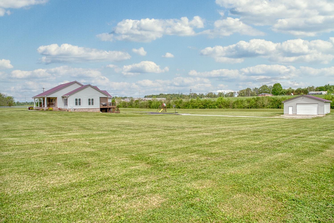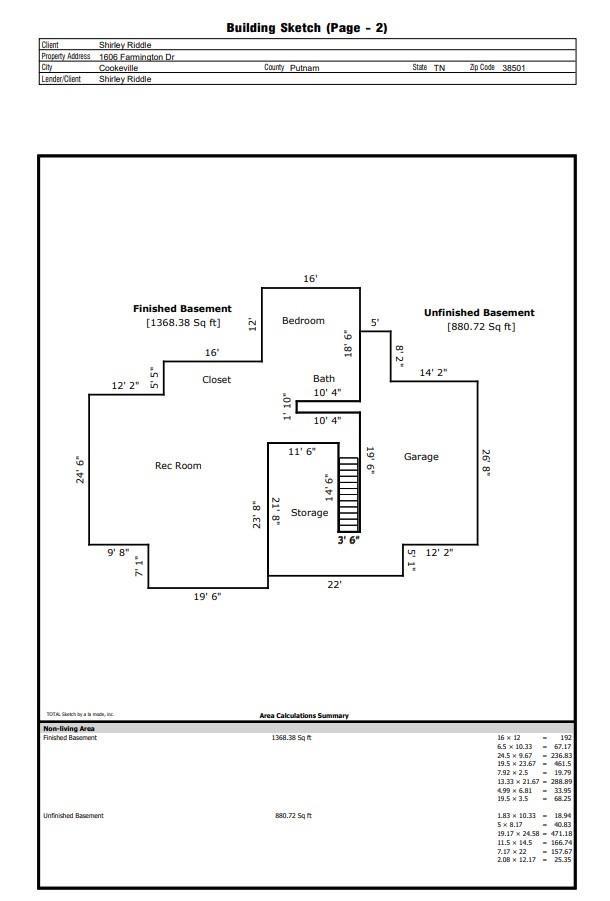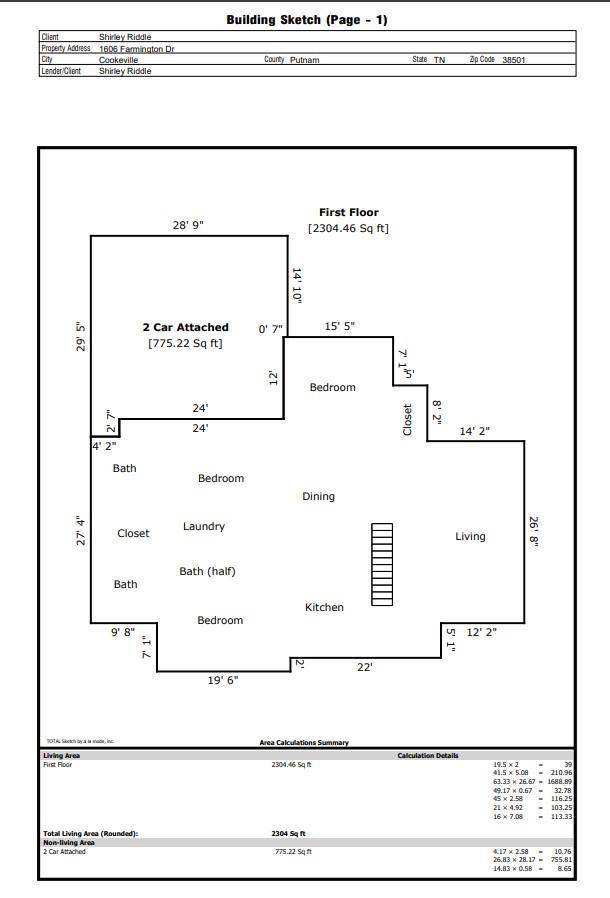 MIDDLE TENNESSEE REAL ESTATE
MIDDLE TENNESSEE REAL ESTATE
1606 Farmington Dr, NW, Cookeville, TN 38501 For Sale
Single Family Residence
- Single Family Residence
- Beds: 4
- Baths: 5
- 3,672 sq ft
Description
Picturesque & immaculate, stunning 3.4-acre property nestled in a great neighborhood minutes from town. Offering one-level living w/partially finished basement. Home boasts a 5-car garage capacity—including 2 on the main level, 1 in basement, & an additional detached 2-car garage. Enjoy a welcoming front porch opening into a spacious foyer & sun-filled living room. The chef’s kitchen features abundant cabinetry, expansive counter space, pantry & cozy breakfast area. A formal dining room is perfect for entertaining. The primary suite offers a spa-like retreat w/ walk-in tile shower, double vanities, lg walk-in closet. Two additional bedrooms (or one can serve as an office) & another full bath is located on the main level, along with a laundry room. Beautiful hardwood & tile floors throughout. Perfect for guests or in-law quarters, the partially finished basement features Superior Walls, an oversized family room, bedroom, full bath plus its own garage & workshop area. Relax or entertain on the brand multi-level deck overlooking a gorgeous backyard backing up to a peaceful creek. This is a rare gem that blends comfort, function & natural beauty. Tankless water Heater, Hvac & finished basement 2022, Deck 2024. Main level sq ft: 2304, basement finished: 1368. Basement has Superior walls- for more info go to WWW.superiorwalls.com
Property Details
Status : Active
Source : RealTracs, Inc.
Address : 1606 Farmington Dr, NW Cookeville TN 38501
County : Putnam County, TN
Property Type : Residential
Area : 3,672 sq. ft.
Year Built : 2010
Exterior Construction : Brick,Vinyl Siding
Floors : Wood,Tile
Heat : Central
HOA / Subdivision : Farmington
Listing Provided by : American Way Real Estate
MLS Status : Active
Listing # : RTC2823383
Schools near 1606 Farmington Dr, NW, Cookeville, TN 38501 :
Sycamore Elementary, Avery Trace Middle School, Cookeville High School
Additional details
Heating : Yes
Parking Features : Garage Door Opener,Garage Faces Side
Lot Size Area : 3.4 Sq. Ft.
Building Area Total : 3672 Sq. Ft.
Lot Size Acres : 3.4 Acres
Living Area : 3672 Sq. Ft.
Lot Features : Cleared,Level,Views
Office Phone : 9315269581
Number of Bedrooms : 4
Number of Bathrooms : 5
Full Bathrooms : 4
Half Bathrooms : 1
Possession : Negotiable
Cooling : 1
Garage Spaces : 5
Patio and Porch Features : Deck,Covered,Porch
Levels : Two
Basement : Finished
Stories : 1
Utilities : Electricity Available,Water Available
Parking Space : 5
Sewer : Septic Tank
Location 1606 Farmington Dr, NW, TN 38501
Directions to 1606 Farmington Dr, NW, TN 38501
From PCCH: N on Washington. L on 12th, (which continues on to Gainesboro Grade). R on Farmington. First house on left.
Ready to Start the Conversation?
We're ready when you are.
 © 2025 Listings courtesy of RealTracs, Inc. as distributed by MLS GRID. IDX information is provided exclusively for consumers' personal non-commercial use and may not be used for any purpose other than to identify prospective properties consumers may be interested in purchasing. The IDX data is deemed reliable but is not guaranteed by MLS GRID and may be subject to an end user license agreement prescribed by the Member Participant's applicable MLS. Based on information submitted to the MLS GRID as of June 6, 2025 10:00 AM CST. All data is obtained from various sources and may not have been verified by broker or MLS GRID. Supplied Open House Information is subject to change without notice. All information should be independently reviewed and verified for accuracy. Properties may or may not be listed by the office/agent presenting the information. Some IDX listings have been excluded from this website.
© 2025 Listings courtesy of RealTracs, Inc. as distributed by MLS GRID. IDX information is provided exclusively for consumers' personal non-commercial use and may not be used for any purpose other than to identify prospective properties consumers may be interested in purchasing. The IDX data is deemed reliable but is not guaranteed by MLS GRID and may be subject to an end user license agreement prescribed by the Member Participant's applicable MLS. Based on information submitted to the MLS GRID as of June 6, 2025 10:00 AM CST. All data is obtained from various sources and may not have been verified by broker or MLS GRID. Supplied Open House Information is subject to change without notice. All information should be independently reviewed and verified for accuracy. Properties may or may not be listed by the office/agent presenting the information. Some IDX listings have been excluded from this website.
