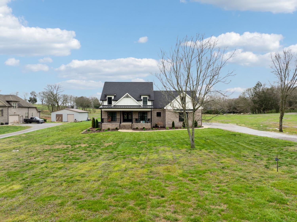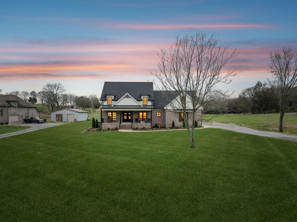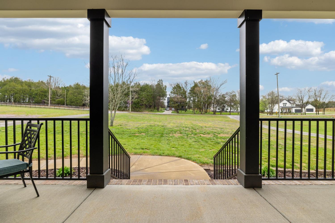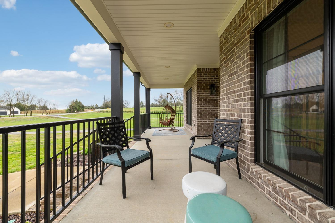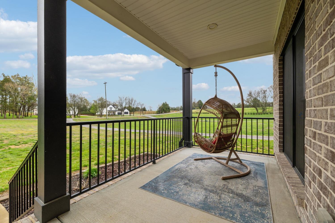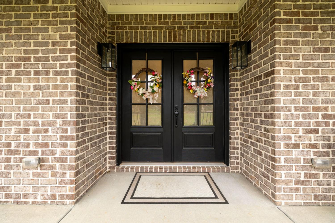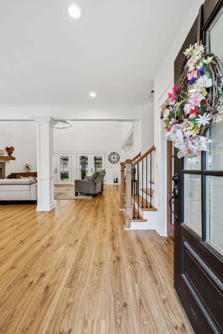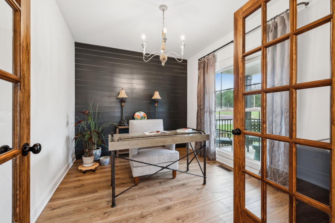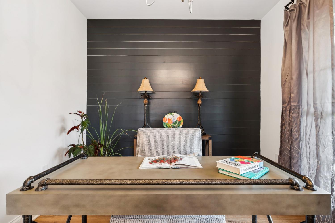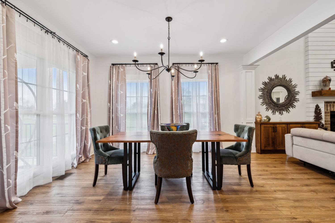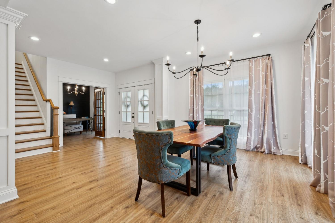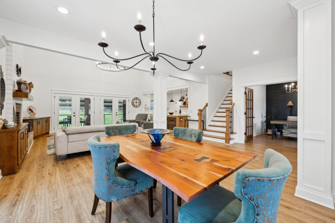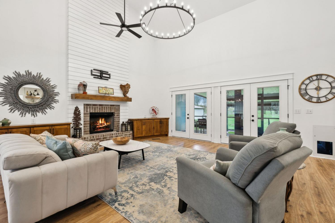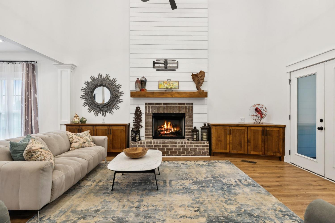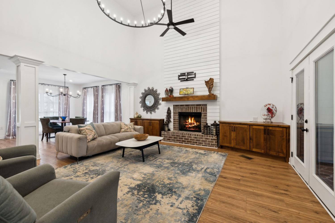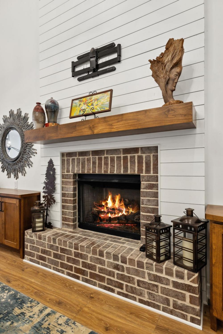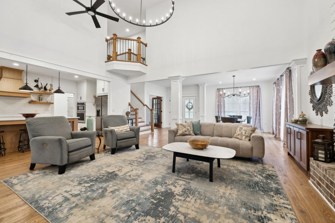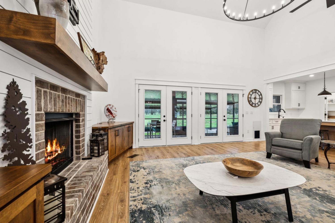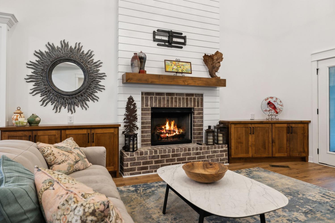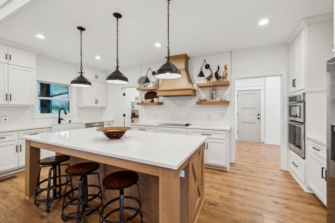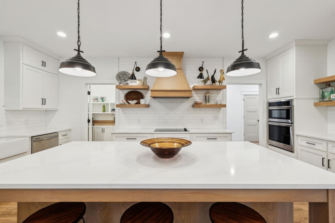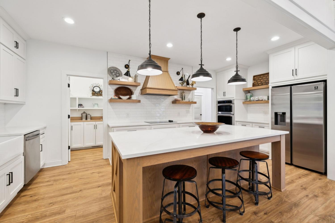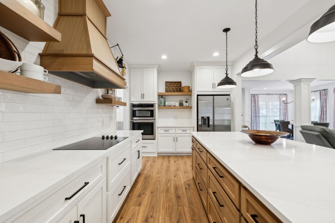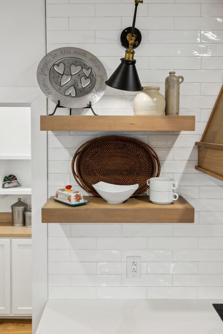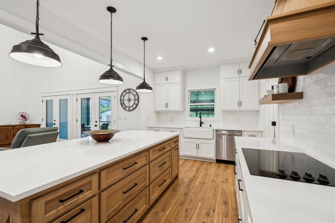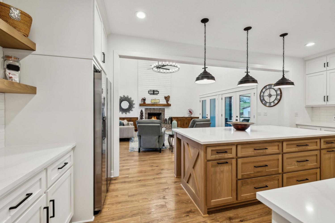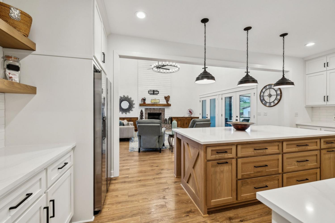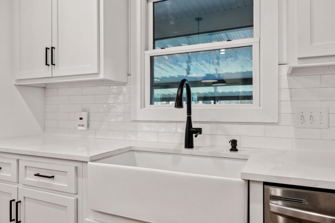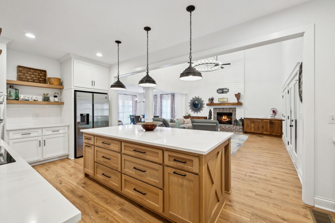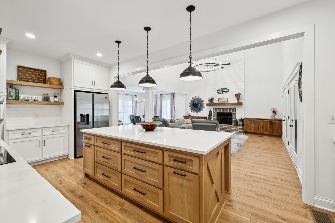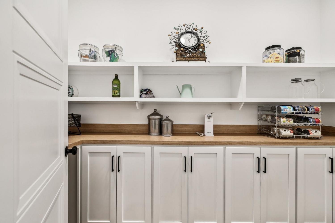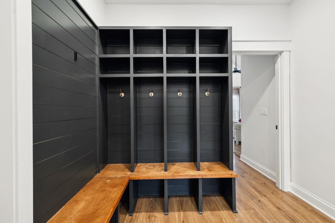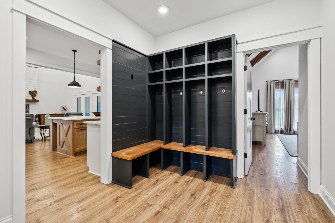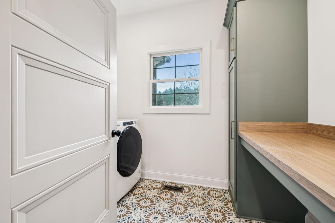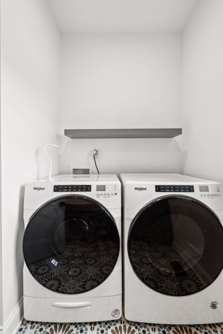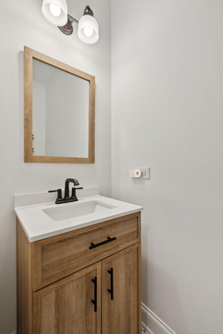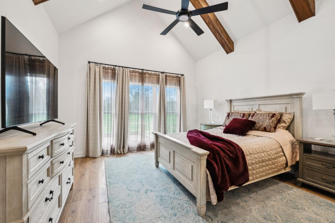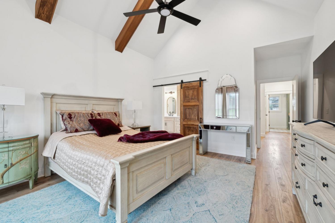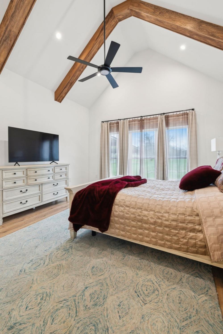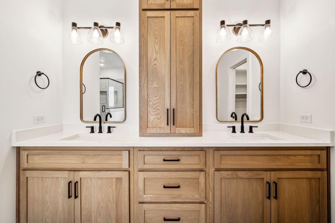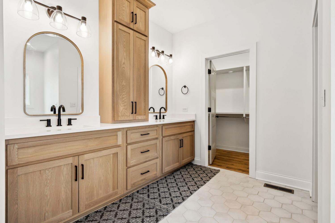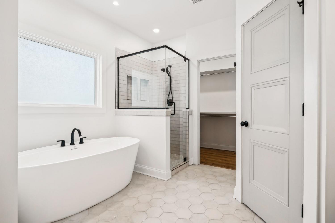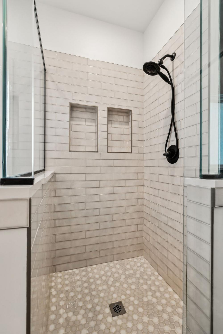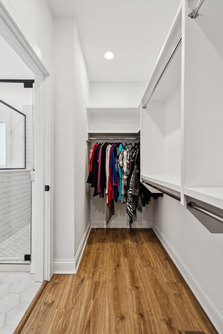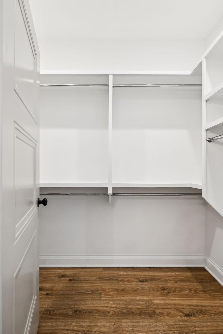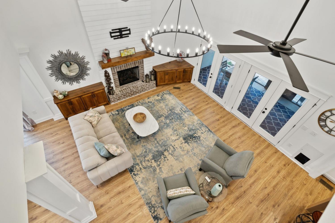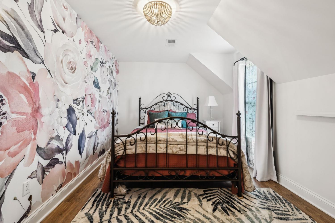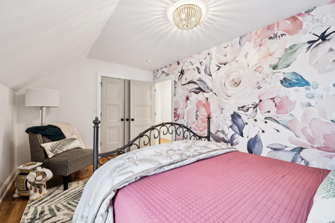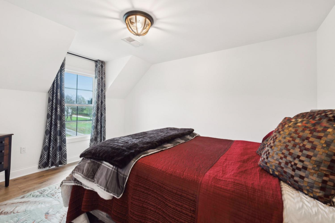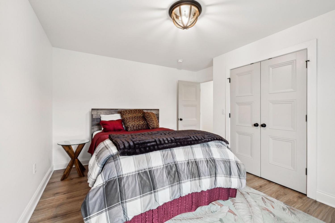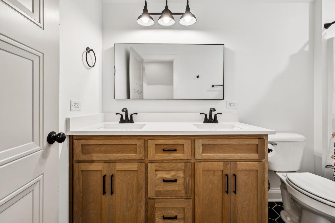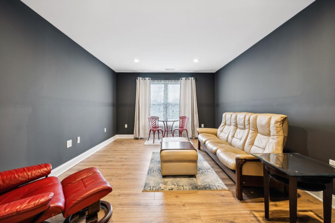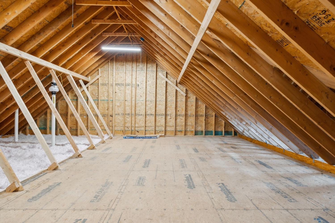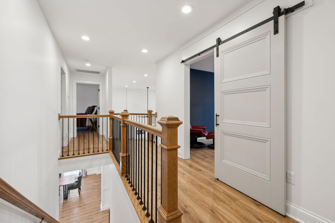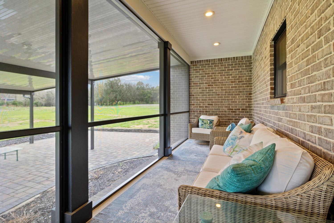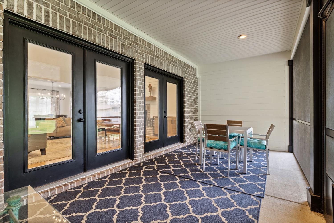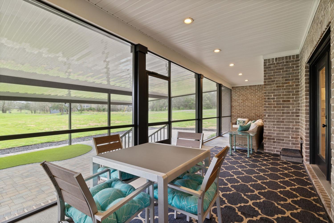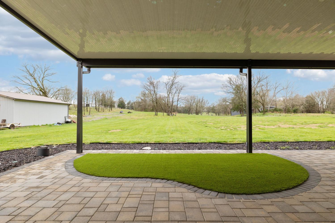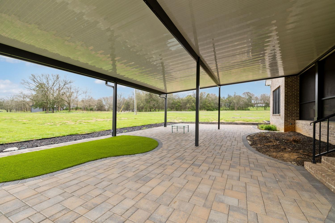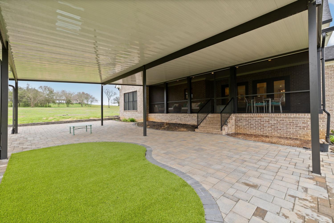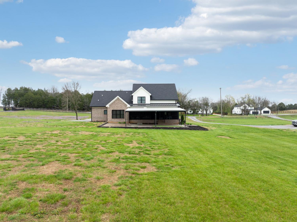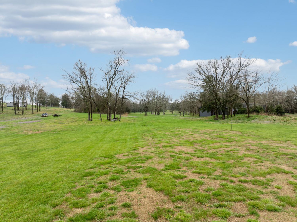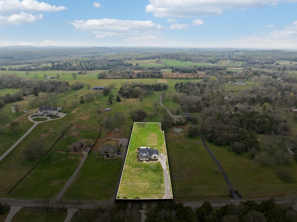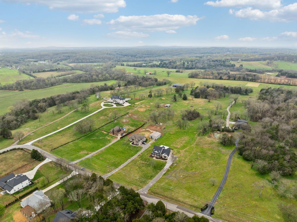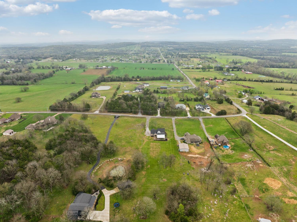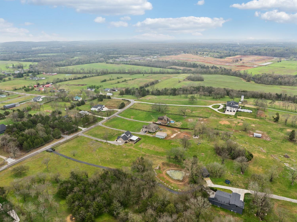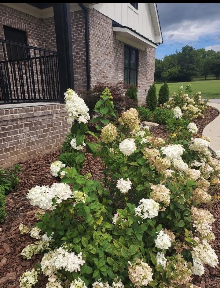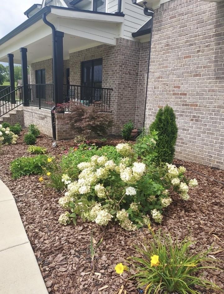 MIDDLE TENNESSEE REAL ESTATE
MIDDLE TENNESSEE REAL ESTATE
690 Burford Rd, Lebanon, TN 37087 For Sale
Single Family Residence
- Single Family Residence
- Beds: 3
- Baths: 3
- 3,040 sq ft
Description
Stunning Custom-Built Home with Exceptional Features – Just 10 Minutes from Downtown Lebanon! Welcome to this beautifully crafted custom home, where every detail has been thoughtfully designed and meticulously maintained. With an open-concept floor plan, natural light pours into every corner, highlighting the home's high-end finishes and inviting spaces. The main level features a private office with elegant custom French doors, a formal dining room, a spacious mudroom with built-in shelving, a large utility room, and a dramatic two-story gas fireplace in the living area. The chef’s kitchen is a dream, offering built-in stainless appliances, quartz countertops, a walk-in pantry with custom shelving, and a seamless flow for entertaining. Retreat to the luxurious master suite, complete with vaulted, beamed ceilings, dimmable tilt lights, and a spa-like en-suite bathroom that includes a freestanding soaking tub, a tiled shower, and dual custom walk-in closets. Upstairs, you’ll find two generously sized bedrooms, a versatile bonus room, and a large walk-in attic with subflooring, insulation, electricity, a window, and a separate exterior access door—perfect for future expansion. Luxury vinyl plank flooring runs throughout the home, and additional premium features include double-clad, energy-efficient tilt-in windows, dual-fuel HVAC, a tankless water heater, fiber internet, and a 400-amp electrical service. The oversized two-car side-entry garage includes 240V plug-ins for added functionality. Outdoor living is just as impressive with a screened-in back porch, a charming covered pergola, and beautifully landscaped grounds with a timed irrigation system. A full stormwater drainage system ensures no standing water on the property, adding peace of mind. This home blends elegance, comfort, and convenience in one incredible package—schedule your showing today!
Property Details
Status : Active
Source : RealTracs, Inc.
County : Wilson County, TN
Property Type : Residential
Area : 3,040 sq. ft.
Year Built : 2020
Exterior Construction : Brick
Floors : Laminate,Tile
Heat : Central,Propane
HOA / Subdivision : Oakley and Neal Farm
Listing Provided by : Keller Williams Realty Mt. Juliet
MLS Status : Active
Listing # : RTC2823391
Schools near 690 Burford Rd, Lebanon, TN 37087 :
Carroll Oakland Elementary, Carroll Oakland Elementary, Lebanon High School
Additional details
Virtual Tour URL : Click here for Virtual Tour
Heating : Yes
Parking Features : Attached,Driveway
Lot Size Area : 1.81 Sq. Ft.
Building Area Total : 3040 Sq. Ft.
Lot Size Acres : 1.81 Acres
Lot Size Dimensions : 1.81
Living Area : 3040 Sq. Ft.
Lot Features : Level
Office Phone : 6157588886
Number of Bedrooms : 3
Number of Bathrooms : 3
Full Bathrooms : 2
Half Bathrooms : 1
Possession : Close Of Escrow
Cooling : 1
Garage Spaces : 2
Patio and Porch Features : Porch,Covered,Patio,Screened
Levels : Two
Basement : Crawl Space
Stories : 2
Utilities : Electricity Available,Water Available
Parking Space : 2
Sewer : Septic Tank
Location 690 Burford Rd, TN 37087
Directions to 690 Burford Rd, TN 37087
I-40 E take exit 238 toward Lebanon/Hartsville. Turn Left onto US 231. At Public Sq Take 2nd Exit onto N Cumberland St. Continue straight onto US 231. Pass Carrol Oakland School, take a slight left onto Old Hunters Point Pike N. Turn Left onto Burford Rd.
Ready to Start the Conversation?
We're ready when you are.
 © 2025 Listings courtesy of RealTracs, Inc. as distributed by MLS GRID. IDX information is provided exclusively for consumers' personal non-commercial use and may not be used for any purpose other than to identify prospective properties consumers may be interested in purchasing. The IDX data is deemed reliable but is not guaranteed by MLS GRID and may be subject to an end user license agreement prescribed by the Member Participant's applicable MLS. Based on information submitted to the MLS GRID as of July 28, 2025 10:00 PM CST. All data is obtained from various sources and may not have been verified by broker or MLS GRID. Supplied Open House Information is subject to change without notice. All information should be independently reviewed and verified for accuracy. Properties may or may not be listed by the office/agent presenting the information. Some IDX listings have been excluded from this website.
© 2025 Listings courtesy of RealTracs, Inc. as distributed by MLS GRID. IDX information is provided exclusively for consumers' personal non-commercial use and may not be used for any purpose other than to identify prospective properties consumers may be interested in purchasing. The IDX data is deemed reliable but is not guaranteed by MLS GRID and may be subject to an end user license agreement prescribed by the Member Participant's applicable MLS. Based on information submitted to the MLS GRID as of July 28, 2025 10:00 PM CST. All data is obtained from various sources and may not have been verified by broker or MLS GRID. Supplied Open House Information is subject to change without notice. All information should be independently reviewed and verified for accuracy. Properties may or may not be listed by the office/agent presenting the information. Some IDX listings have been excluded from this website.


