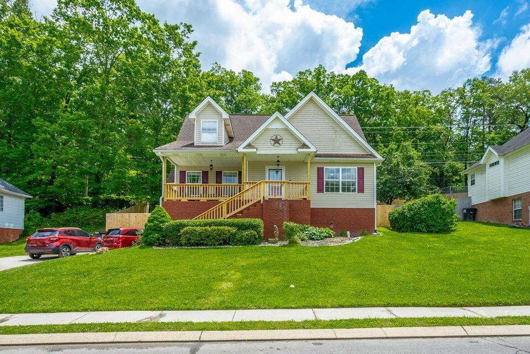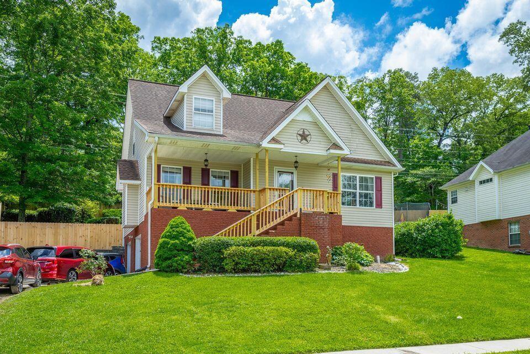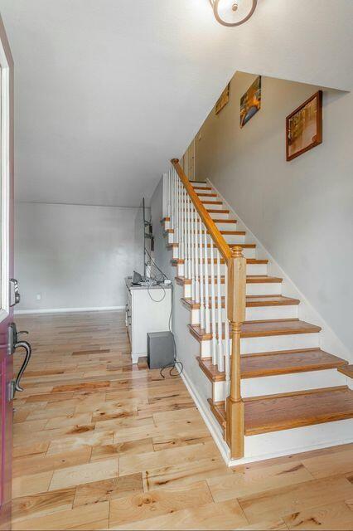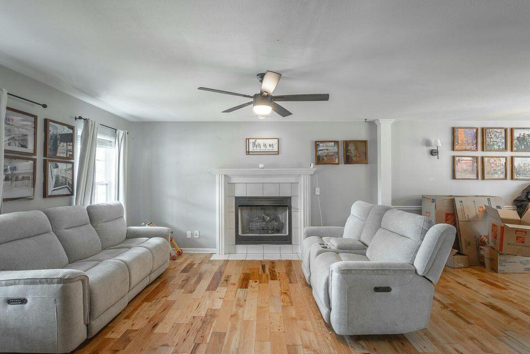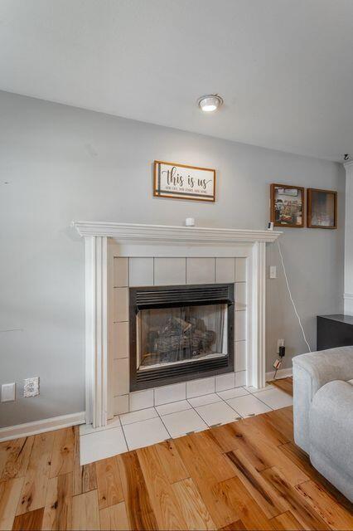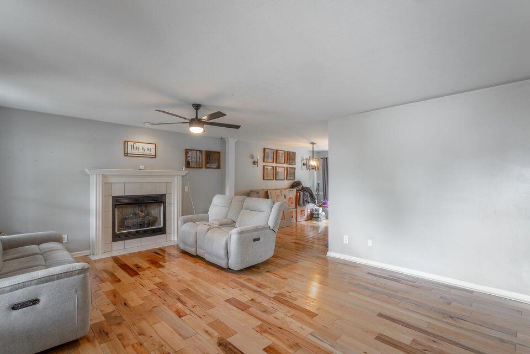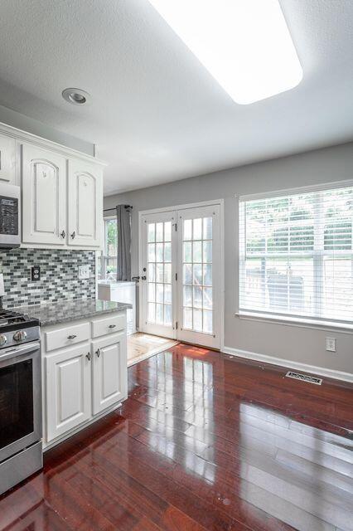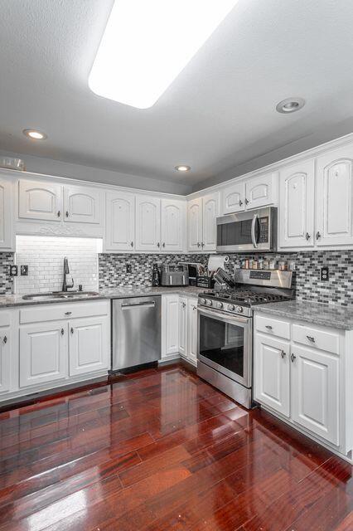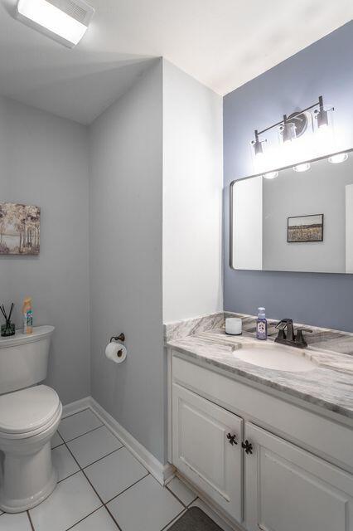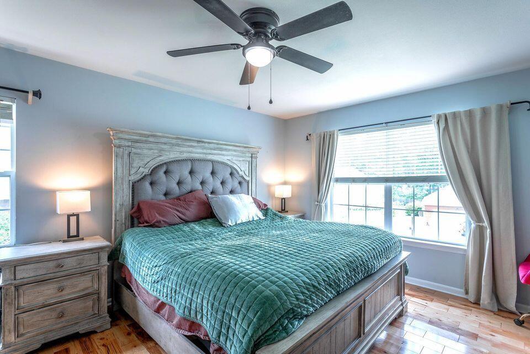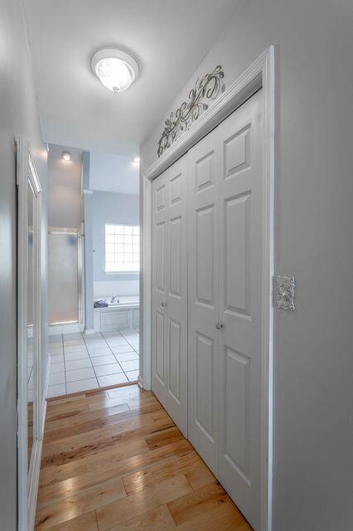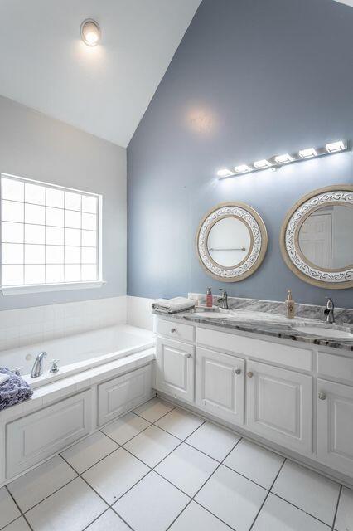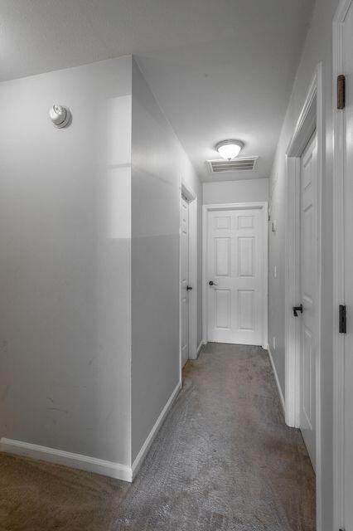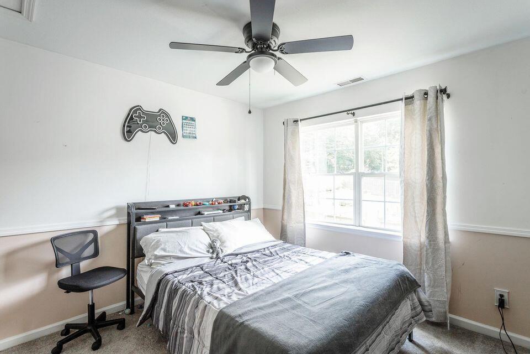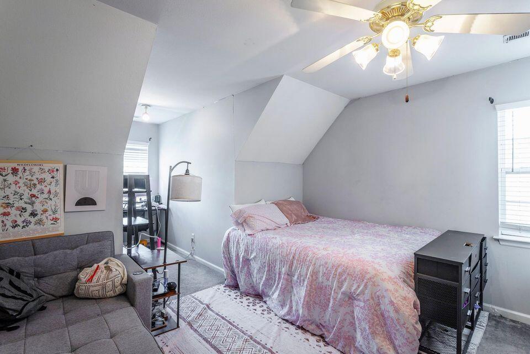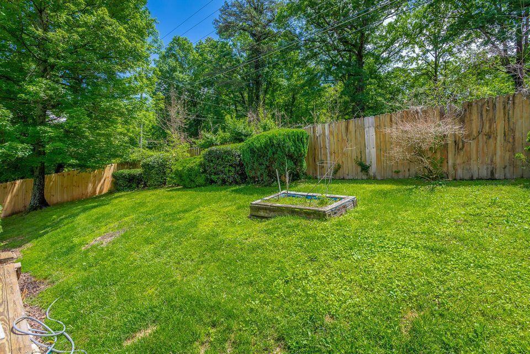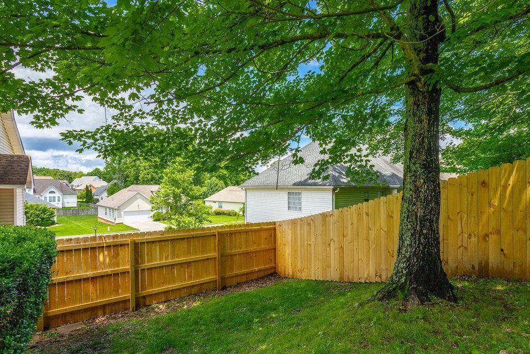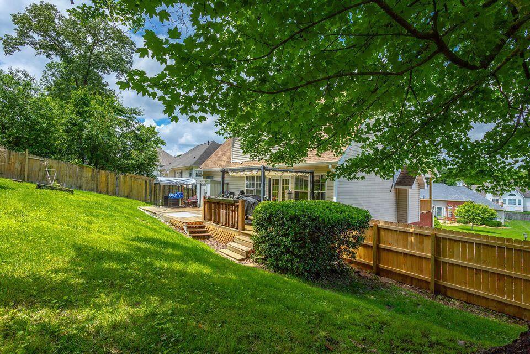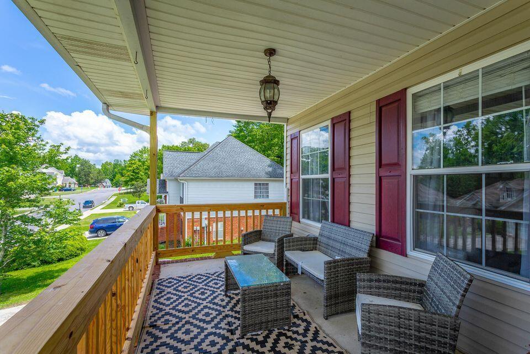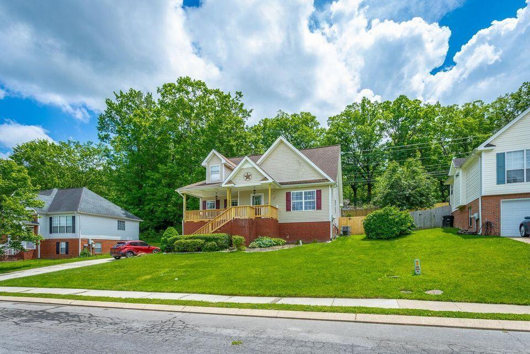 MIDDLE TENNESSEE REAL ESTATE
MIDDLE TENNESSEE REAL ESTATE
8424 Shadetree Lane, Ooltewah, TN 37363 For Sale
Single Family Residence
- Single Family Residence
- Beds: 4
- Baths: 4
- 2,448 sq ft
Description
**PRICE REDUCTION! MOTIVATED SELLERS!** Welcome to 8424 Shadetree Lane, located in the highly sought-after Stillwater subdivision in Ooltewah. This spacious home offers four bedrooms, two full baths, two half baths, and approximately 2,448 square feet of living space spread across three levels. The main level showcases hardwood flooring throughout the living room, dining room, and primary bedroom. The living room features a gas fireplace and large windows that provide abundant natural light and a charming view of the covered front porch. The kitchen features granite countertops, a tile backsplash, a pantry, and stainless steel appliances installed in 2023. The generously sized primary suite is designed to accommodate a king bedroom suite, and the adjoining en-suite bath is complete with vaulted ceilings, granite countertops, a soaking tub, and a walk-in shower. Upstairs, three additional bedrooms offer oversized walk-in closets, as well as a full bathroom enhanced by a recently installed glass shower door. The finished basement provides flexibility, featuring a two-car garage with dedicated workshop space, a second laundry area, and an additional bonus room or potential fifth bedroom complete with its own half bath. This home has been further improved with two newer 3-ton HVAC systems and a newer tankless gas water heater, ensuring both comfort and efficiency for years to come. Residents of Stillwater enjoy county-only taxes, gas lantern-lit sidewalks, access to a community swimming pool and basketball court. Do not miss the opportunity to make this property your new home.
Property Details
Status : Active
Source : RealTracs, Inc.
County : Hamilton County, TN
Property Type : Residential
Area : 2,448 sq. ft.
Yard : Privacy
Year Built : 1999
Exterior Construction : Vinyl Siding,Other,Brick
Floors : Carpet,Other
Heat : Central,Natural Gas
HOA / Subdivision : Stillwater
Listing Provided by : Greater Chattanooga Realty, Keller Williams Realty
MLS Status : Active
Listing # : RTC2823516
Schools near 8424 Shadetree Lane, Ooltewah, TN 37363 :
Ooltewah Elementary School, Ooltewah Middle School, Ooltewah High School
Additional details
Association Fee : $300.00
Association Fee Frequency : Annually
Heating : Yes
Parking Features : Garage Door Opener,Garage Faces Side
Lot Size Area : 0.21 Sq. Ft.
Building Area Total : 2448 Sq. Ft.
Lot Size Acres : 0.21 Acres
Lot Size Dimensions : 80.74X108.84
Living Area : 2448 Sq. Ft.
Lot Features : Other
Office Phone : 4236641600
Number of Bedrooms : 4
Number of Bathrooms : 4
Full Bathrooms : 2
Half Bathrooms : 2
Possession : Close Of Escrow
Cooling : 1
Garage Spaces : 2
Patio and Porch Features : Porch
Levels : Three Or More
Basement : Finished
Stories : 3
Utilities : Electricity Available,Water Available
Parking Space : 2
Sewer : Public Sewer
Location 8424 Shadetree Lane, TN 37363
Directions to 8424 Shadetree Lane, TN 37363
Follow I-75 N and take exit 9 for TN-317 E/Apison Pike toward Collegedale. Use the left lane to turn right onto TN-317/Apison Pike. Turn left onto Old Lee Hwy. Turn left onto Stillwater Cir. Turn left onto Shadetree Ln. Home will be on the left.
Ready to Start the Conversation?
We're ready when you are.
 © 2026 Listings courtesy of RealTracs, Inc. as distributed by MLS GRID. IDX information is provided exclusively for consumers' personal non-commercial use and may not be used for any purpose other than to identify prospective properties consumers may be interested in purchasing. The IDX data is deemed reliable but is not guaranteed by MLS GRID and may be subject to an end user license agreement prescribed by the Member Participant's applicable MLS. Based on information submitted to the MLS GRID as of January 16, 2026 10:00 AM CST. All data is obtained from various sources and may not have been verified by broker or MLS GRID. Supplied Open House Information is subject to change without notice. All information should be independently reviewed and verified for accuracy. Properties may or may not be listed by the office/agent presenting the information. Some IDX listings have been excluded from this website.
© 2026 Listings courtesy of RealTracs, Inc. as distributed by MLS GRID. IDX information is provided exclusively for consumers' personal non-commercial use and may not be used for any purpose other than to identify prospective properties consumers may be interested in purchasing. The IDX data is deemed reliable but is not guaranteed by MLS GRID and may be subject to an end user license agreement prescribed by the Member Participant's applicable MLS. Based on information submitted to the MLS GRID as of January 16, 2026 10:00 AM CST. All data is obtained from various sources and may not have been verified by broker or MLS GRID. Supplied Open House Information is subject to change without notice. All information should be independently reviewed and verified for accuracy. Properties may or may not be listed by the office/agent presenting the information. Some IDX listings have been excluded from this website.
