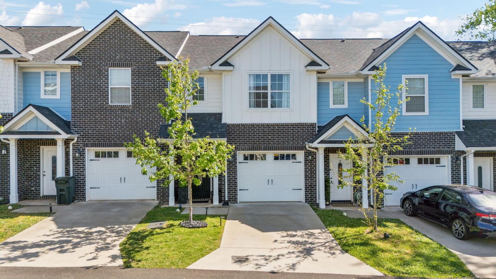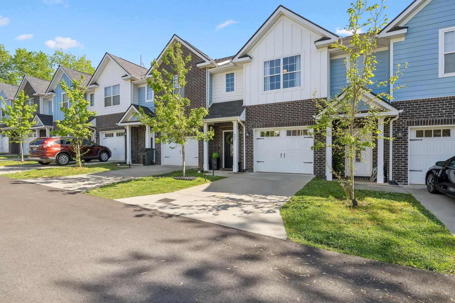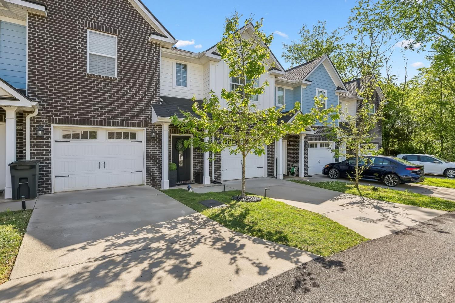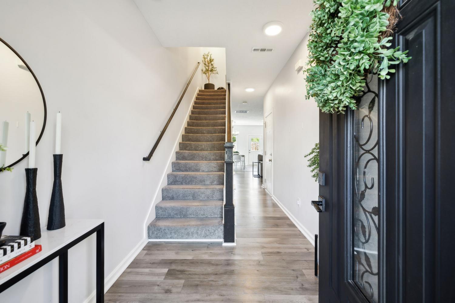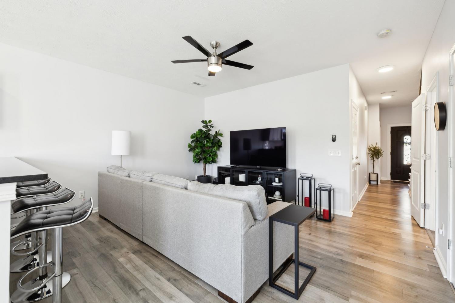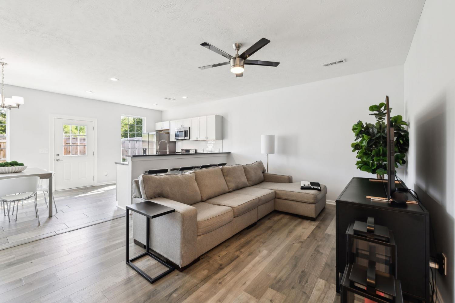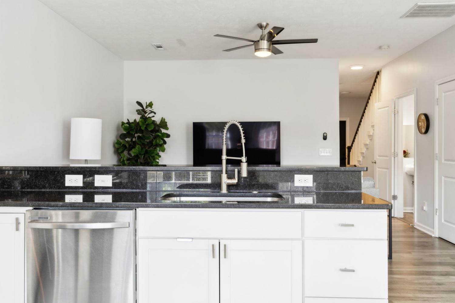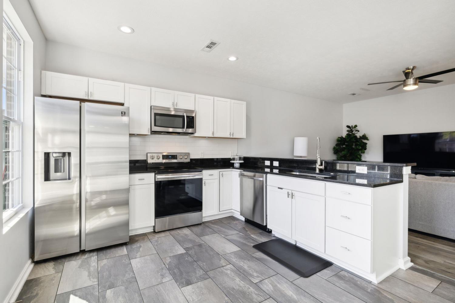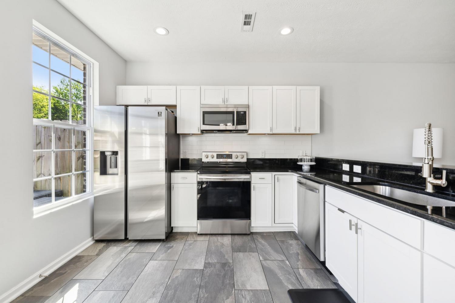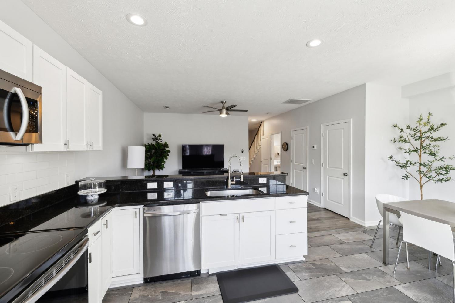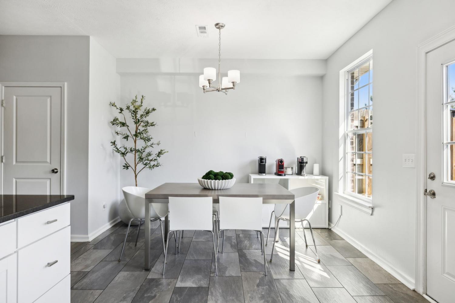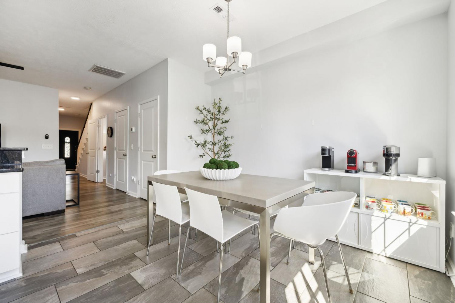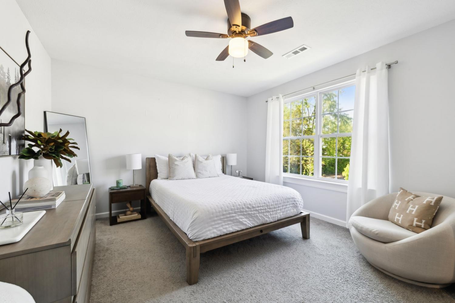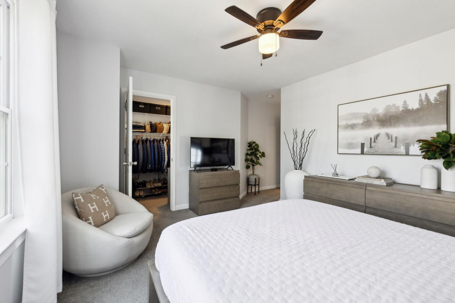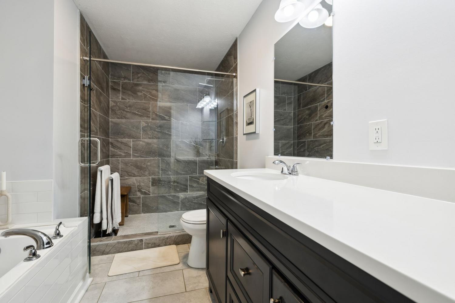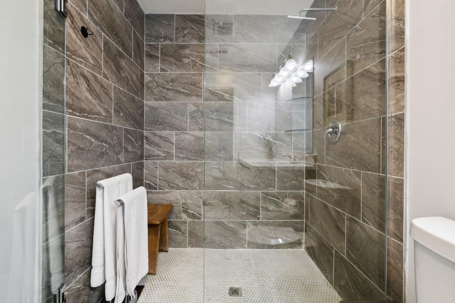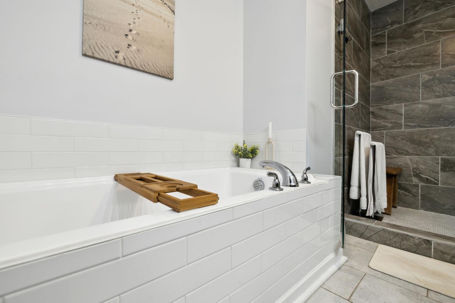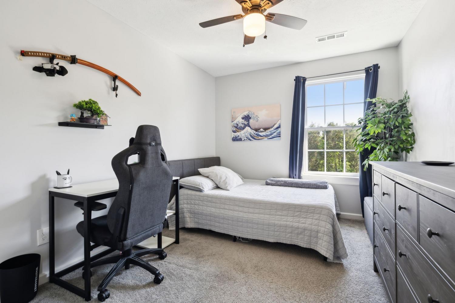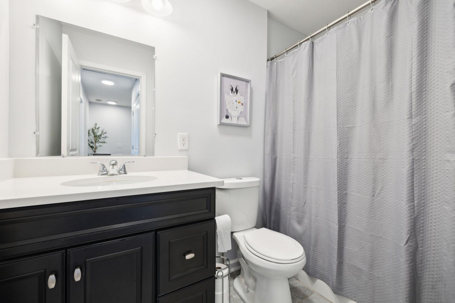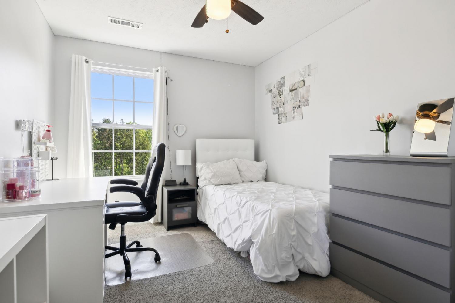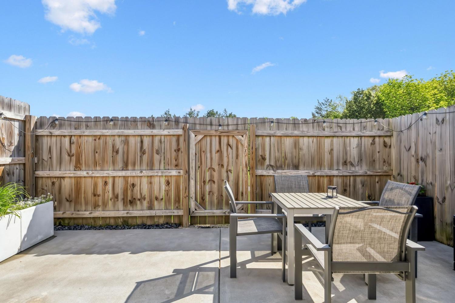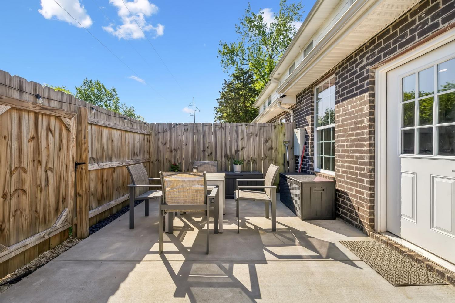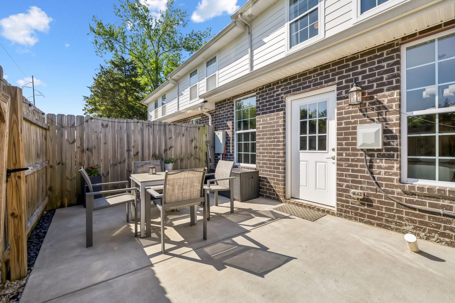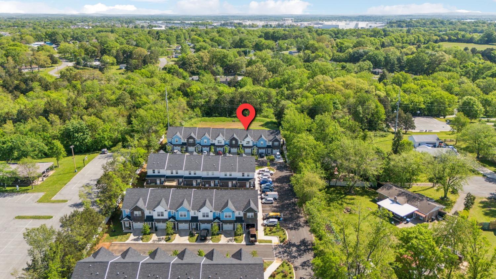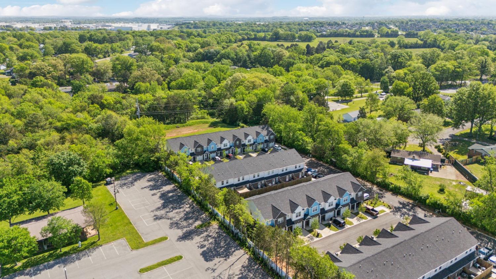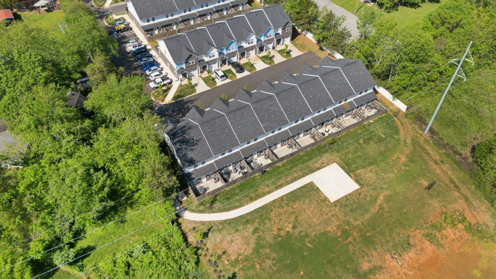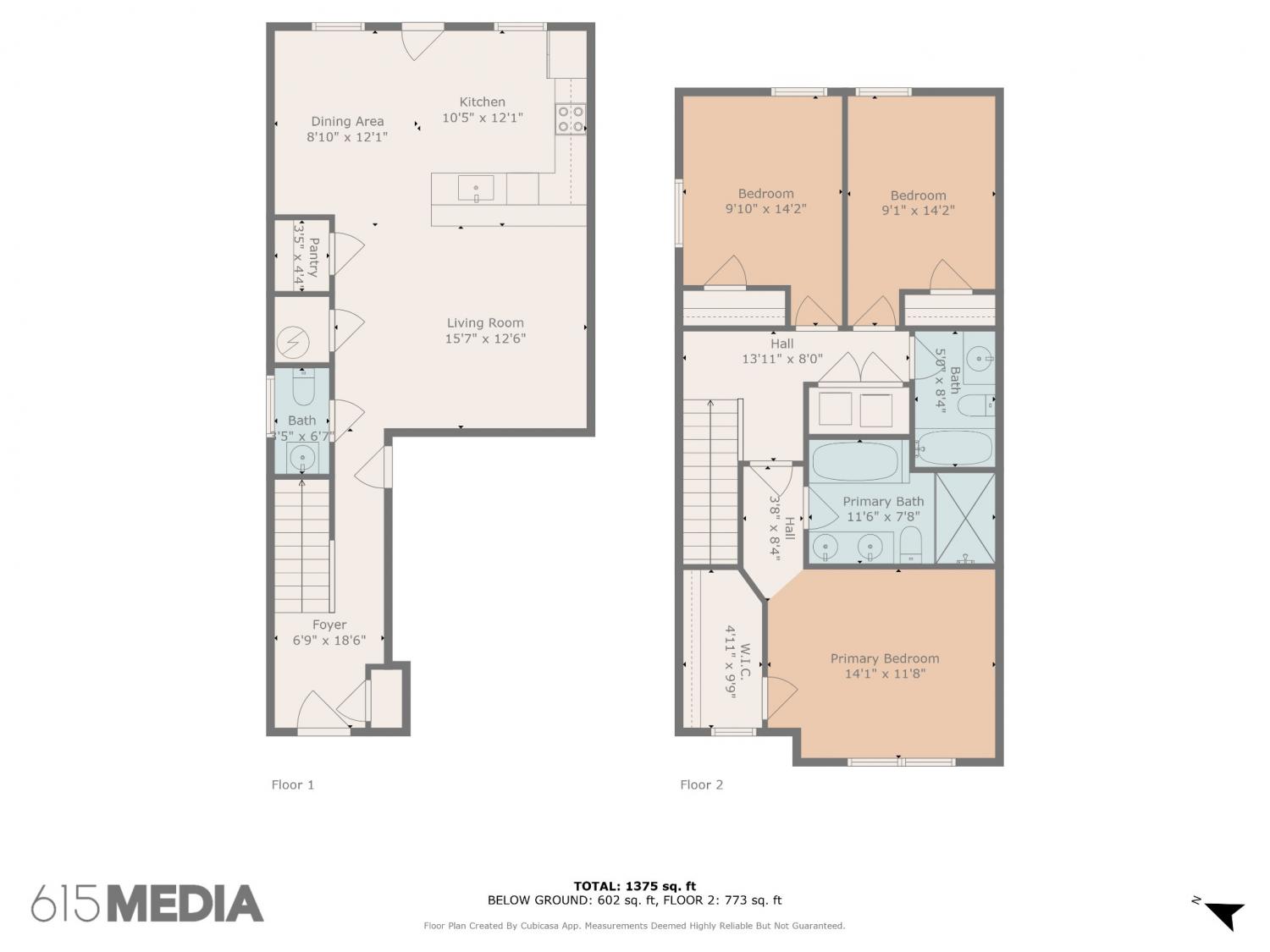 MIDDLE TENNESSEE REAL ESTATE
MIDDLE TENNESSEE REAL ESTATE
605 Longfellow Ln, Smyrna, TN 37167 For Sale
Townhouse
- Townhouse
- Beds: 3
- Baths: 3
- 1,469 sq ft
Description
Save up to 1% of your loan amount as a closing cost credit when you use seller's suggested lender! Welcome to this meticulously maintained townhome offering 1,469 sq ft of modern living, perfectly situated just 40 minutes from downtown Nashville and less than 15 minutes to all the shopping and dining options on Sam Ridley Parkway. Step inside through the welcoming foyer into a bright and airy open floor plan, where natural light pours in through ample windows. The cozy living room is perfect for relaxing or gathering with friends and family. The adjoining kitchen and dining area is a showstopper—featuring custom white cabinetry, granite countertops, a stylish tiled backsplash, and sleek Samsung stainless steel appliances. Upstairs, you'll find three spacious bedrooms and two full bathrooms. The luxurious primary suite has been thoughtfully upgraded with a large tiled walk-in shower and frameless glass door, plus a soaking tub with gorgeous tile surround and backsplash—a perfect retreat after a long day. Enjoy peaceful outdoor moments on your private patio, surrounded by a privacy fence and overlooking a quiet common area with no homes behind you. Additional upgrades include fresh paint throughout, a newly painted garage with epoxy flooring, and modern finishes that make this home truly move-in ready. Better than new and priced to sell—don’t miss out on this gem!
Property Details
Status : Active
Source : RealTracs, Inc.
County : Rutherford County, TN
Property Type : Residential
Area : 1,469 sq. ft.
Yard : Privacy
Year Built : 2021
Exterior Construction : Masonite,Brick
Floors : Carpet,Tile,Vinyl
Heat : Central
HOA / Subdivision : The Villas Of Stewartsboro
Listing Provided by : Keller Williams Realty Mt. Juliet
MLS Status : Active
Listing # : RTC2823547
Schools near 605 Longfellow Ln, Smyrna, TN 37167 :
Stewartsboro Elementary, Rocky Fork Middle School, Smyrna High School
Additional details
Association Fee : $125.00
Association Fee Frequency : Monthly
Heating : Yes
Parking Features : Garage Door Opener,Garage Faces Front
Building Area Total : 1469 Sq. Ft.
Living Area : 1469 Sq. Ft.
Lot Features : Level
Common Interest : Condominium
Property Attached : Yes
Office Phone : 6157588886
Number of Bedrooms : 3
Number of Bathrooms : 3
Full Bathrooms : 2
Half Bathrooms : 1
Possession : Close Of Escrow
Cooling : 1
Garage Spaces : 1
Patio and Porch Features : Porch,Covered,Patio
Levels : Two
Basement : Slab
Stories : 2
Utilities : Water Available
Parking Space : 1
Sewer : Public Sewer
Location 605 Longfellow Ln, TN 37167
Directions to 605 Longfellow Ln, TN 37167
Take I-24 E to exit 70 onto Almaville Rd and turn left. Turn right onto Old Nashville Hwy and the turn left. Turn left onto Longfellow Ln. Last building, unit is on the right.
Ready to Start the Conversation?
We're ready when you are.
 © 2025 Listings courtesy of RealTracs, Inc. as distributed by MLS GRID. IDX information is provided exclusively for consumers' personal non-commercial use and may not be used for any purpose other than to identify prospective properties consumers may be interested in purchasing. The IDX data is deemed reliable but is not guaranteed by MLS GRID and may be subject to an end user license agreement prescribed by the Member Participant's applicable MLS. Based on information submitted to the MLS GRID as of July 21, 2025 10:00 PM CST. All data is obtained from various sources and may not have been verified by broker or MLS GRID. Supplied Open House Information is subject to change without notice. All information should be independently reviewed and verified for accuracy. Properties may or may not be listed by the office/agent presenting the information. Some IDX listings have been excluded from this website.
© 2025 Listings courtesy of RealTracs, Inc. as distributed by MLS GRID. IDX information is provided exclusively for consumers' personal non-commercial use and may not be used for any purpose other than to identify prospective properties consumers may be interested in purchasing. The IDX data is deemed reliable but is not guaranteed by MLS GRID and may be subject to an end user license agreement prescribed by the Member Participant's applicable MLS. Based on information submitted to the MLS GRID as of July 21, 2025 10:00 PM CST. All data is obtained from various sources and may not have been verified by broker or MLS GRID. Supplied Open House Information is subject to change without notice. All information should be independently reviewed and verified for accuracy. Properties may or may not be listed by the office/agent presenting the information. Some IDX listings have been excluded from this website.
