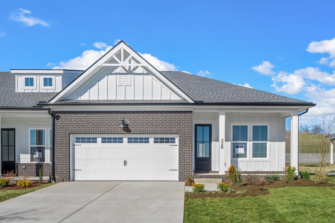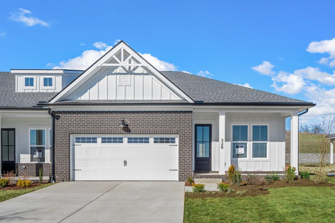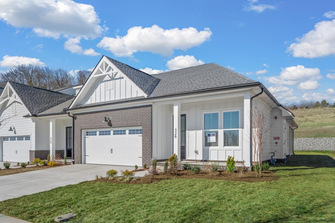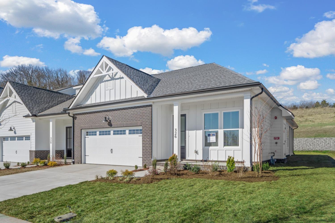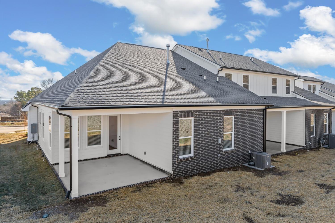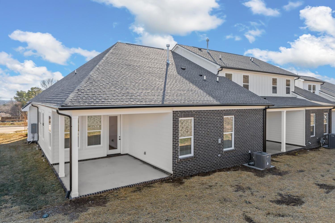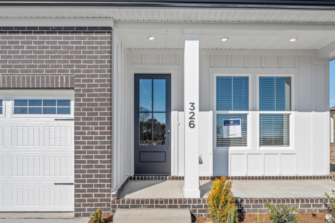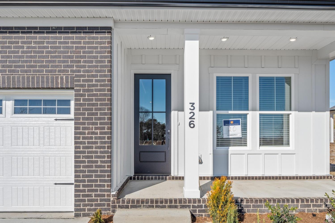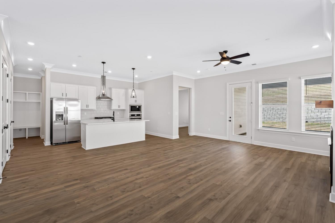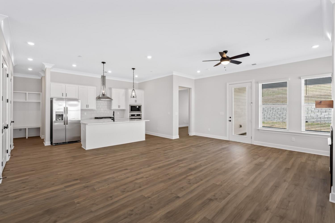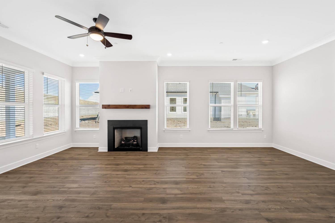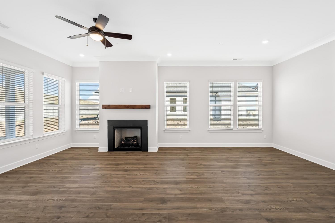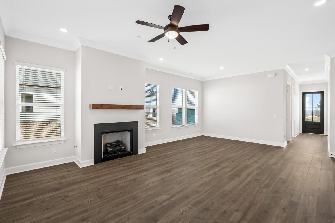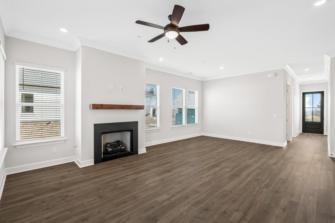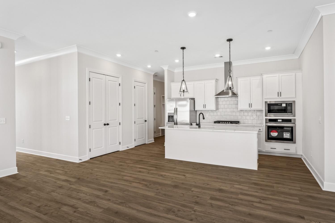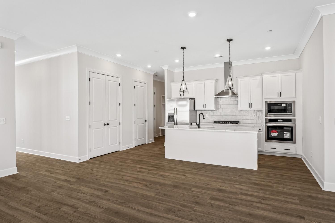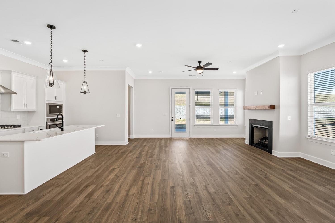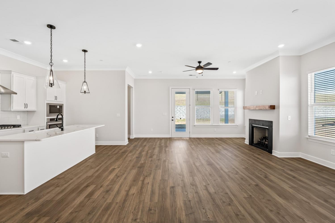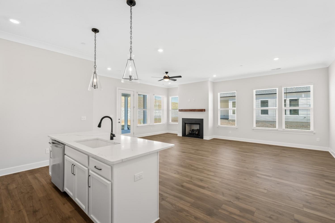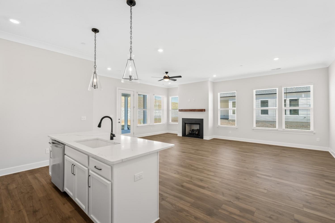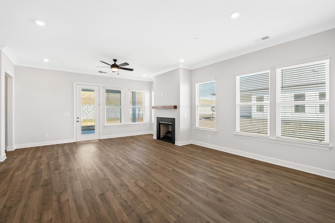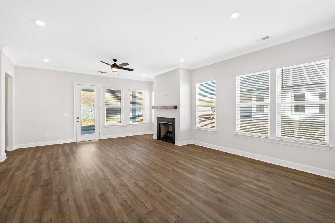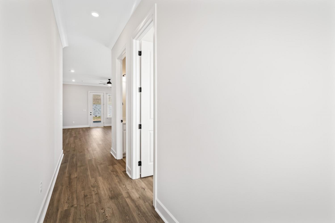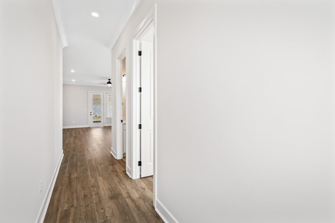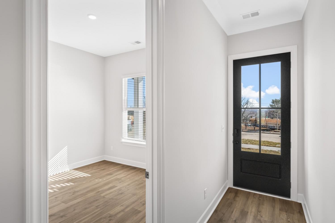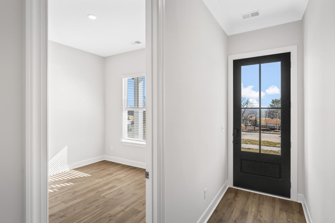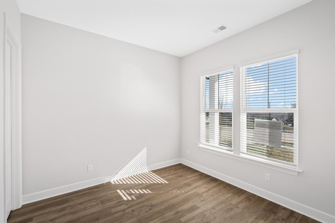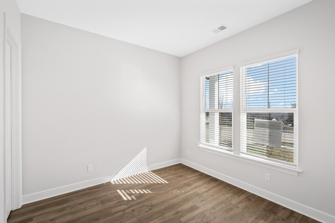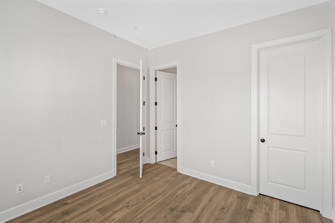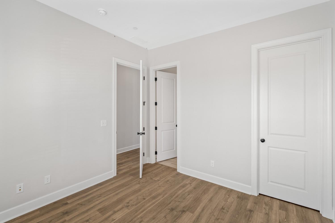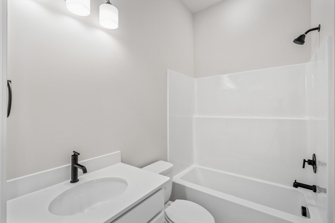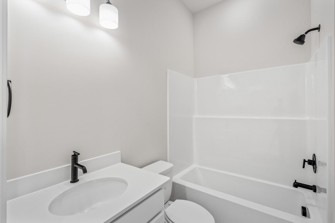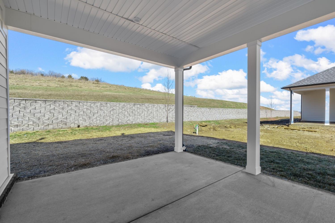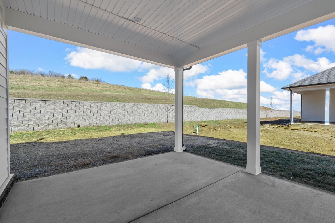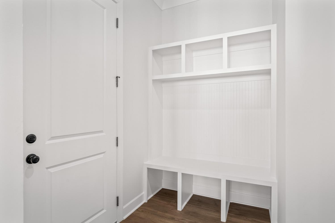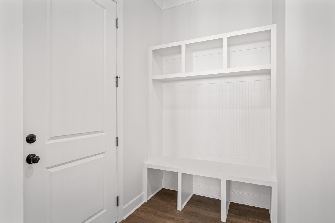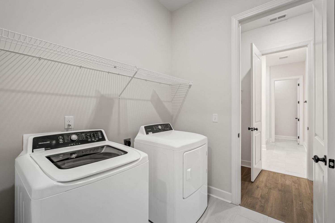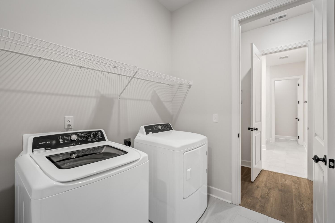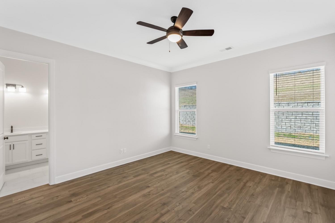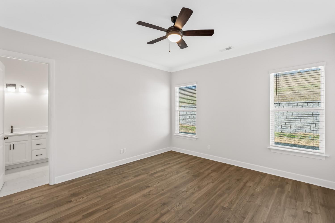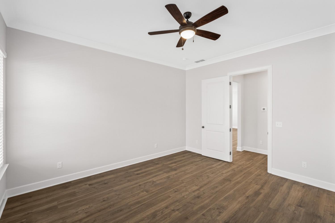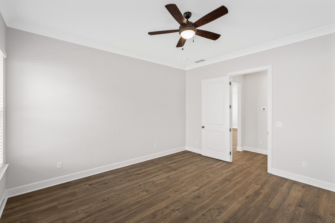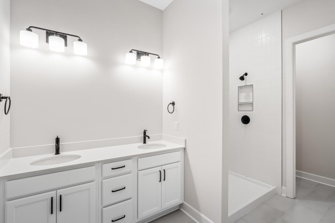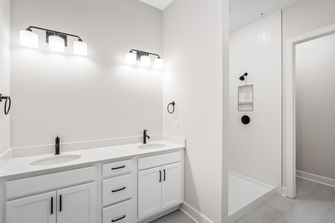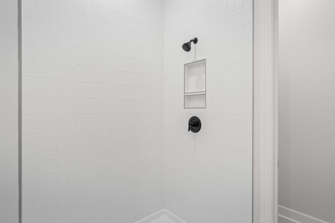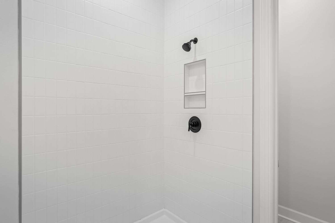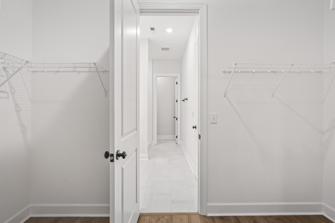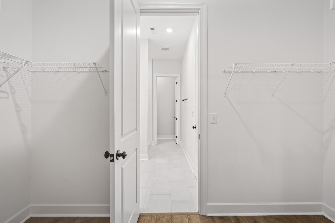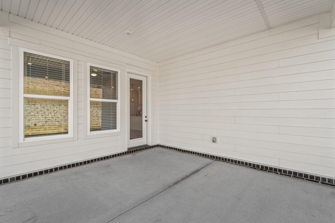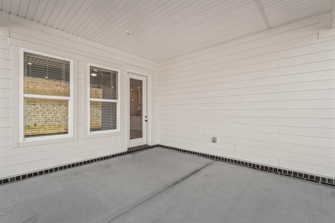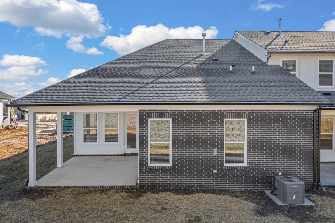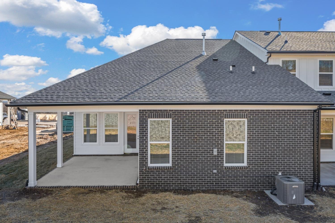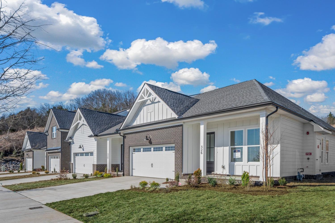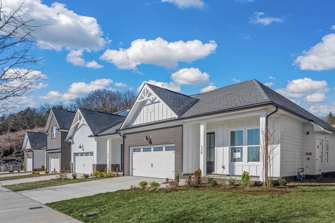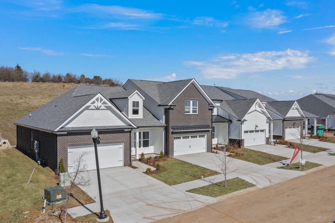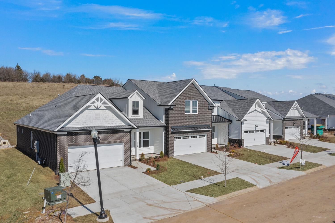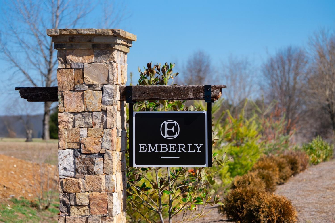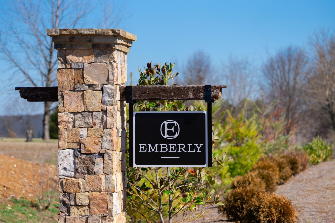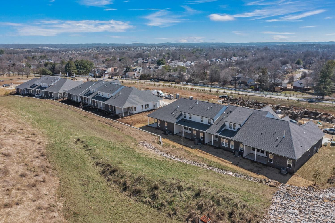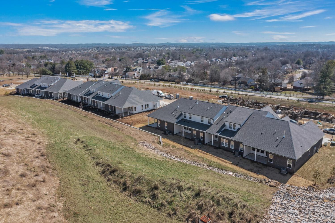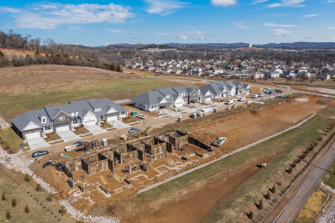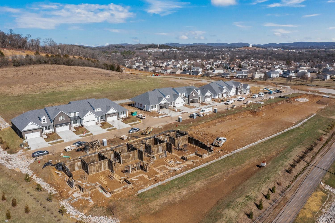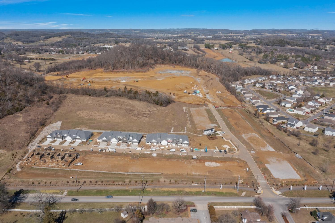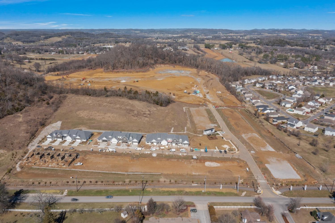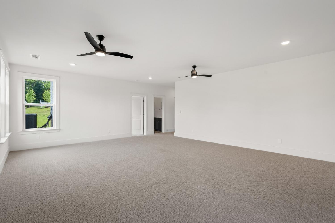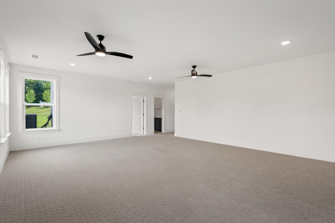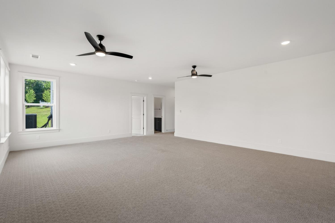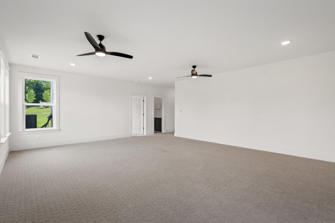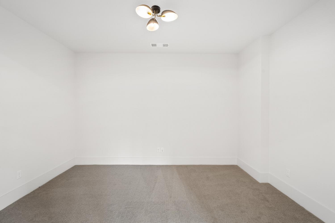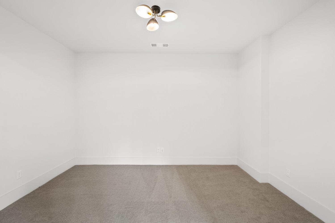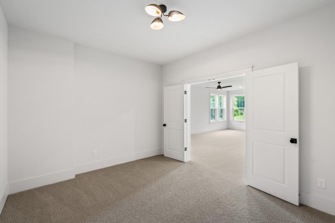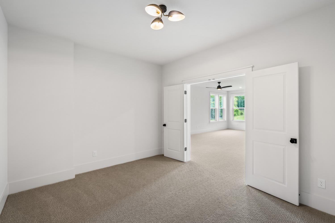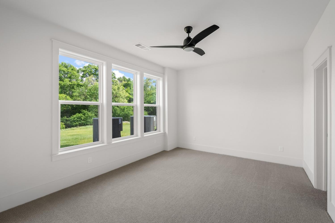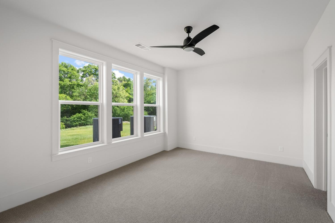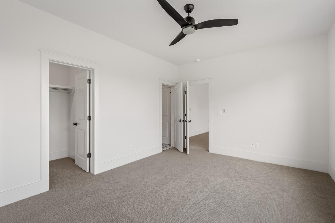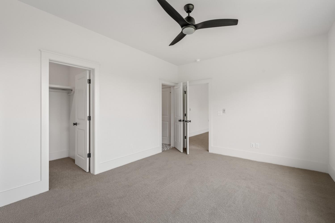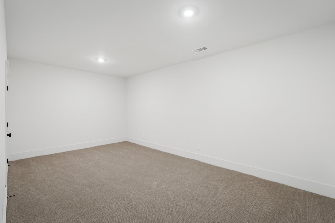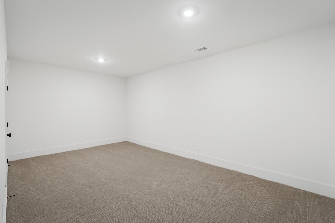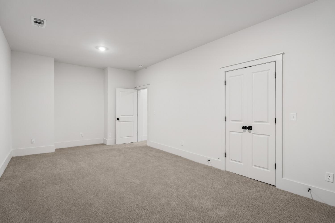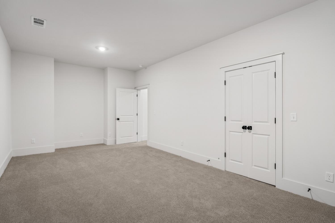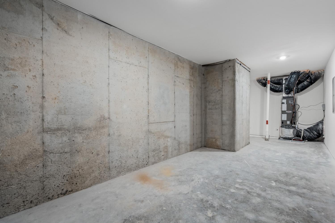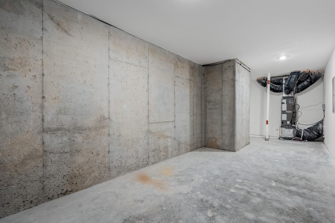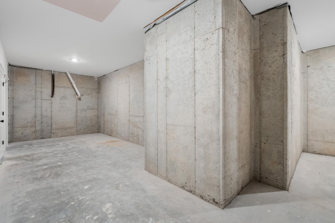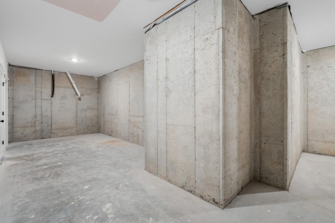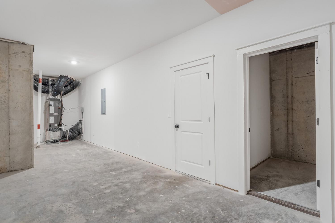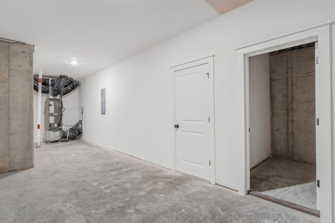 MIDDLE TENNESSEE REAL ESTATE
MIDDLE TENNESSEE REAL ESTATE
462 Buckwood Avenue, W, Thompsons Station, TN 37179 For Sale
Townhouse
- Townhouse
- Beds: 2
- Baths: 4
- 2,078 sq ft
Description
4.99% FHA or 5.99% Conventional 30 day rates with Builder's lender - Good through sales written by August 31st -Lot 41 Best of both worlds! The perfect blend of comfort and functionality in this popular Main Level Living Iroquois floor plan atop a Walkout Finished Basement expanding your living space with a generous 595-square-foot rec room and a convenient half bath. Natural light floods every corner on both levels enhancing the home's warm ambiance., 2 covered back porch/decks allows for plenty of outdoor areas and the HOA permits 6' privacy fences if you are looking for your own yard and extra privacy. 10" soaring ceilings w/ 8' doors on main level and tall 9' ceilings in the basement, hardwood throughout main level, Built in Oven and microwave, Gas Cooktop with Wood Tapered Hood, Delios Quartz Countertop in White kitchen, Chunky Craftsman Crown molding in living spaces, 4 lite glass door. Hurry, only 4 Iroquois Floorplans Remain. . Need more space? We offer 3 additional basement floorplans up to 3400 sf.
Property Details
Status : Active
Address : 462 Buckwood Avenue, W Thompsons Station TN 37179
County : Williamson County, TN
Property Type : Residential
Area : 2,078 sq. ft.
Year Built : 2025
Exterior Construction : Fiber Cement,Brick
Floors : Carpet,Laminate,Tile
Heat : Dual,Furnace,Natural Gas
HOA / Subdivision : Emberly
Listing Provided by : Dream Finders Holdings, LLC
MLS Status : Active
Listing # : RTC2823915
Schools near 462 Buckwood Avenue, W, Thompsons Station, TN 37179 :
Heritage Elementary, Heritage Middle, Independence High School
Additional details
Association Fee : $225.00
Association Fee Frequency : Monthly
Assocation Fee 2 : $1,000.00
Association Fee 2 Frequency : One Time
Heating : Yes
Parking Features : Garage Faces Front
Building Area Total : 2078 Sq. Ft.
Living Area : 2078 Sq. Ft.
Lot Features : Corner Lot,Cul-De-Sac
Common Interest : Condominium
Property Attached : Yes
Office Phone : 6293100445
Number of Bedrooms : No
Number of Bathrooms : 4
Full Bathrooms : 2
Half Bathrooms : 2
Possession : Close Of Escrow
Cooling : 1
Garage Spaces : 2
New Construction : 1
Patio and Porch Features : Deck,Covered,Patio,Porch
Levels : Two
Basement : Full,Finished
Stories : 2
Utilities : Natural Gas Available,Water Available
Parking Space : 2
Sewer : Public Sewer
Location 462 Buckwood Avenue, W, TN 37179
Directions to 462 Buckwood Avenue, W, TN 37179
I-65 - Exit 55 West, 2.7 Miles to Emberly Place. Or Plug 2640 Buckner Road Thompson's Station into GPS
Ready to Start the Conversation?
We're ready when you are.
 © 2025 Listings courtesy of RealTracs, Inc. as distributed by MLS GRID. IDX information is provided exclusively for consumers' personal non-commercial use and may not be used for any purpose other than to identify prospective properties consumers may be interested in purchasing. The IDX data is deemed reliable but is not guaranteed by MLS GRID and may be subject to an end user license agreement prescribed by the Member Participant's applicable MLS. Based on information submitted to the MLS GRID as of August 15, 2025 10:00 AM CST. All data is obtained from various sources and may not have been verified by broker or MLS GRID. Supplied Open House Information is subject to change without notice. All information should be independently reviewed and verified for accuracy. Properties may or may not be listed by the office/agent presenting the information. Some IDX listings have been excluded from this website.
© 2025 Listings courtesy of RealTracs, Inc. as distributed by MLS GRID. IDX information is provided exclusively for consumers' personal non-commercial use and may not be used for any purpose other than to identify prospective properties consumers may be interested in purchasing. The IDX data is deemed reliable but is not guaranteed by MLS GRID and may be subject to an end user license agreement prescribed by the Member Participant's applicable MLS. Based on information submitted to the MLS GRID as of August 15, 2025 10:00 AM CST. All data is obtained from various sources and may not have been verified by broker or MLS GRID. Supplied Open House Information is subject to change without notice. All information should be independently reviewed and verified for accuracy. Properties may or may not be listed by the office/agent presenting the information. Some IDX listings have been excluded from this website.
