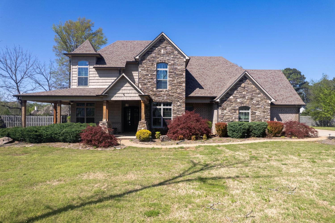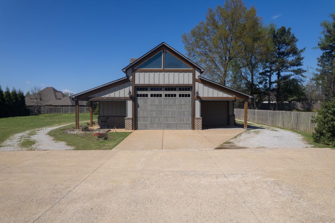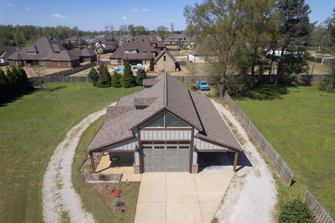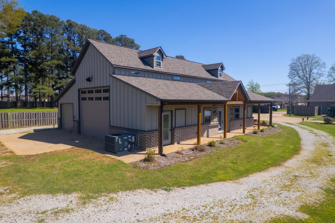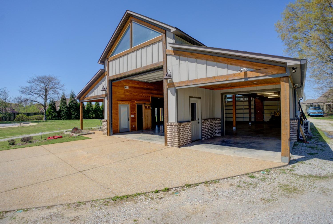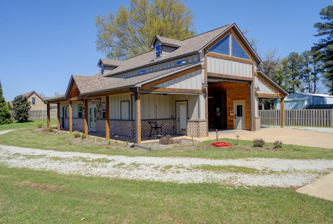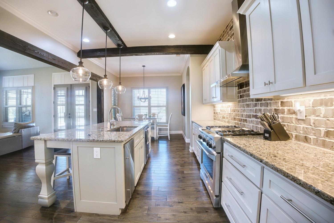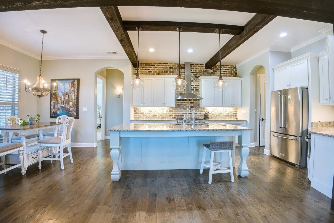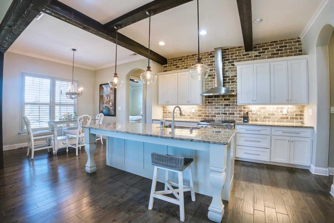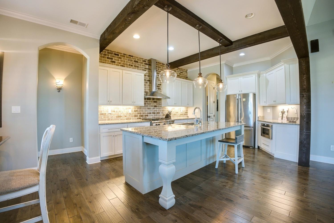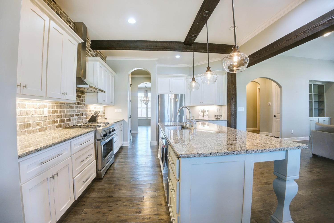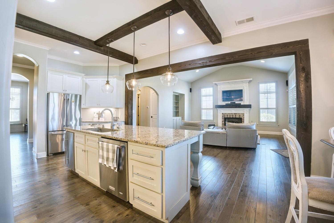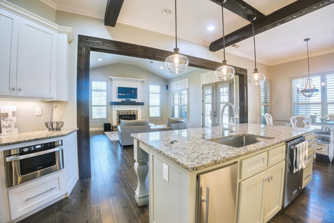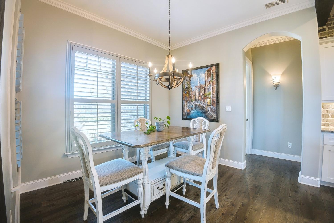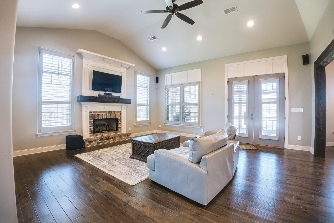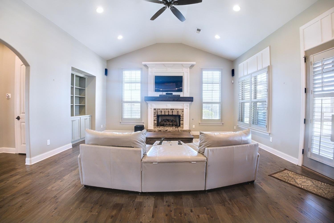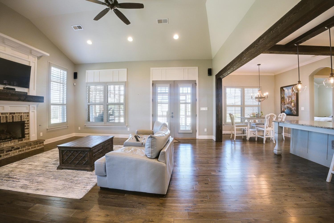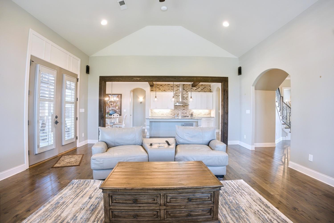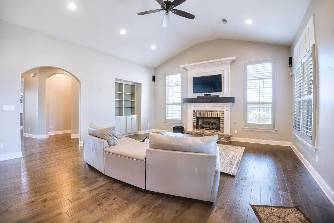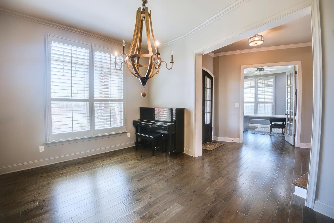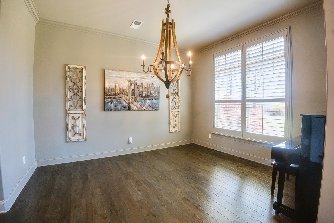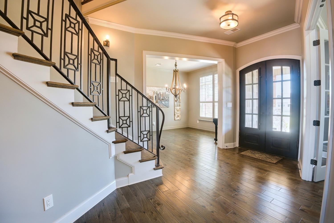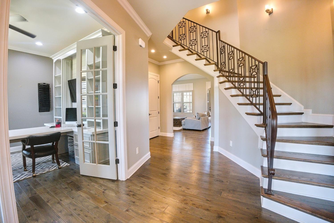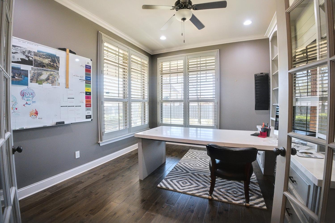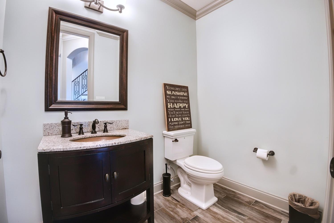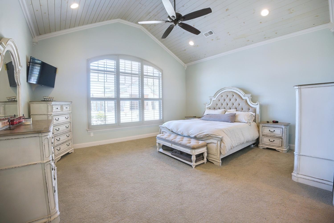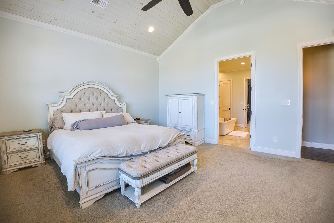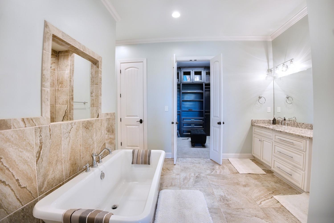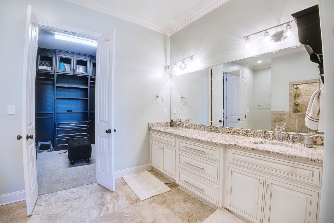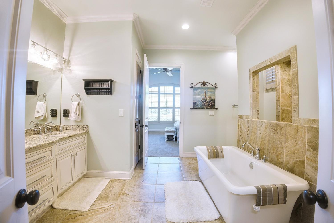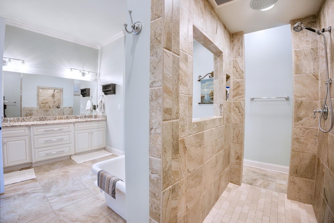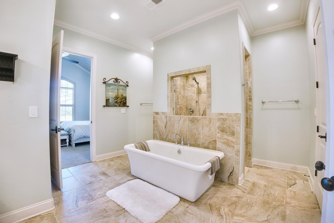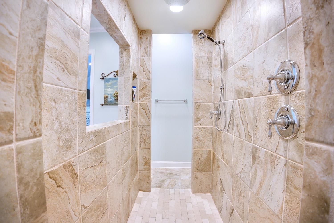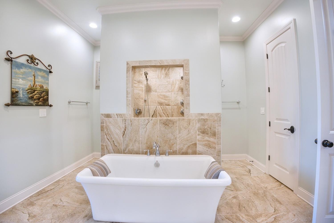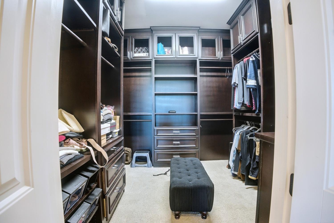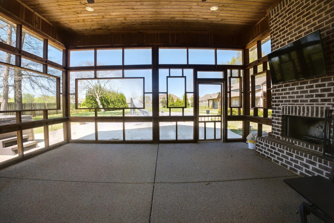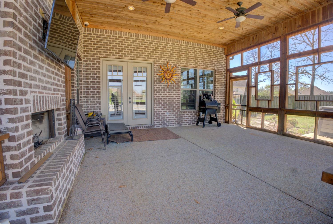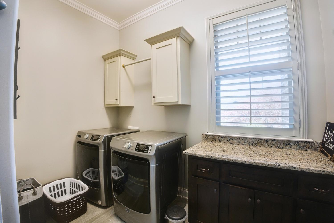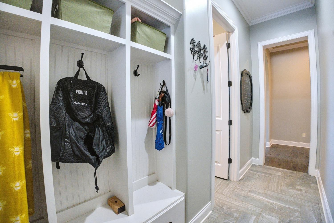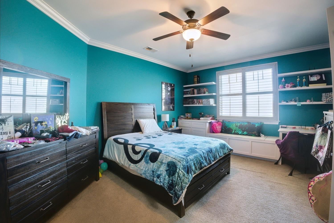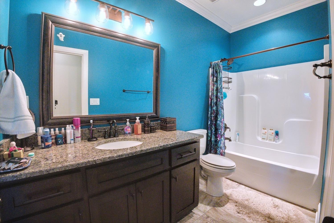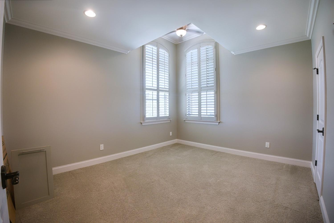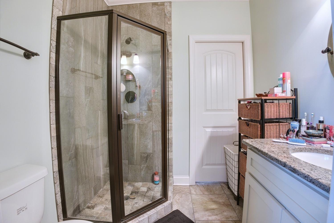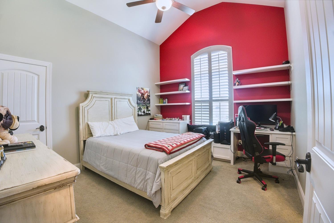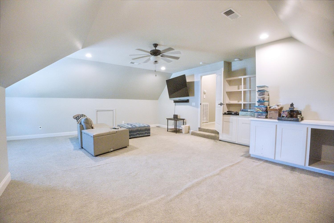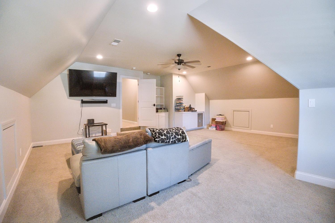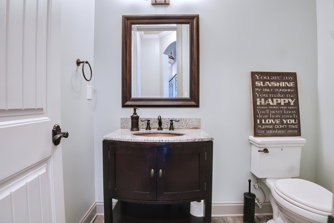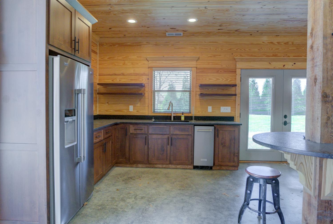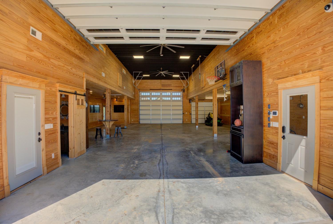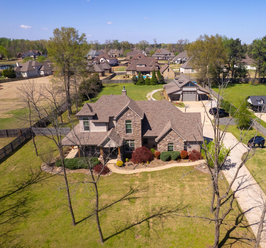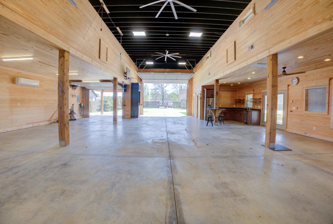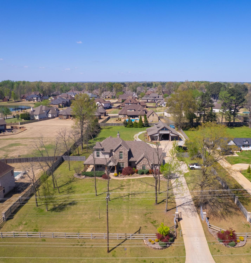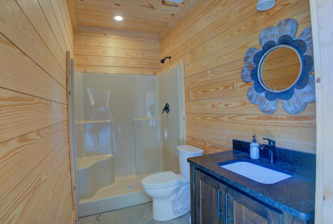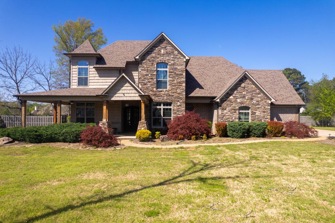 MIDDLE TENNESSEE REAL ESTATE
MIDDLE TENNESSEE REAL ESTATE
963 Ashport Rd, Jackson, TN 38305 For Sale
Single Family Residence
- Single Family Residence
- Beds: 4
- Baths: 4
- 3,917 sq ft
Description
Nestled on 1.44 acres of lush grounds, this stunning luxury home offers an exceptional blend of elegance and comfort. Featuring a gated driveway and a charming wrap-around porch, the residence spans 3,900 heated square feet and includes 4 spacious bedrooms, 3.5 bathrooms, a dedicated office, and a recreation room. The master suite is a true sanctuary, complete with a vaulted wood ceiling, a spa-inspired master bath featuring a walk-through shower, a freestanding tub, and a custom closet. The chef's kitchen is a masterpiece, custom-designed with upgraded appliances and a nugget ice maker for the perfect touch. Throughout the home, spray foam insulation ensures energy efficiency and comfort. Enjoy outdoor living at its finest with a 20x17 screened porch that features an inviting outdoor fireplace, ideal for relaxing or entertaining. A heated and cooled in-ground saltwater pool in a serene Deer Lake style provides a private oasis. The property also boasts a 2,400 sqft heated and cooled shop, complete with a kitchen, bath, and four roll-up doors, perfect for hobbies, storage, or business. This home is the epitome of luxury living with every detail thoughtfully designed for comfort and style. Call today for your private tour.
Property Details
Status : Active
County : Madison County, TN
Property Type : Residential
Area : 3,917 sq. ft.
Year Built : 2016
Exterior Construction : Brick,Stone
Floors : Carpet,Wood,Tile
Heat : Central
HOA / Subdivision : no
Listing Provided by : Hickman Realty Group Inc
MLS Status : Active
Listing # : RTC2823918
Schools near 963 Ashport Rd, Jackson, TN 38305 :
Pope School, North Parkway Middle School, North Side High School
Additional details
Heating : Yes
Parking Features : Garage Door Opener,Attached
Pool Features : In Ground
Lot Size Area : 1.44 Sq. Ft.
Building Area Total : 3917 Sq. Ft.
Lot Size Acres : 1.44 Acres
Living Area : 3917 Sq. Ft.
Lot Features : Level
Office Phone : 7316641006
Number of Bedrooms : 4
Number of Bathrooms : 4
Full Bathrooms : 3
Half Bathrooms : 1
Possession : Close Of Escrow
Cooling : 1
Garage Spaces : 3
Private Pool : 1
Patio and Porch Features : Patio,Covered,Screened
Levels : Two
Basement : None,Crawl Space
Stories : 2
Utilities : Water Available,Cable Connected
Parking Space : 3
Sewer : Public Sewer
Location 963 Ashport Rd, TN 38305
Directions to 963 Ashport Rd, TN 38305
Corner of 45 Bypass and Old Humboldt rd, turn left, Left on Ashport, Go approximately 2 miles
Ready to Start the Conversation?
We're ready when you are.
 © 2025 Listings courtesy of RealTracs, Inc. as distributed by MLS GRID. IDX information is provided exclusively for consumers' personal non-commercial use and may not be used for any purpose other than to identify prospective properties consumers may be interested in purchasing. The IDX data is deemed reliable but is not guaranteed by MLS GRID and may be subject to an end user license agreement prescribed by the Member Participant's applicable MLS. Based on information submitted to the MLS GRID as of October 23, 2025 10:00 AM CST. All data is obtained from various sources and may not have been verified by broker or MLS GRID. Supplied Open House Information is subject to change without notice. All information should be independently reviewed and verified for accuracy. Properties may or may not be listed by the office/agent presenting the information. Some IDX listings have been excluded from this website.
© 2025 Listings courtesy of RealTracs, Inc. as distributed by MLS GRID. IDX information is provided exclusively for consumers' personal non-commercial use and may not be used for any purpose other than to identify prospective properties consumers may be interested in purchasing. The IDX data is deemed reliable but is not guaranteed by MLS GRID and may be subject to an end user license agreement prescribed by the Member Participant's applicable MLS. Based on information submitted to the MLS GRID as of October 23, 2025 10:00 AM CST. All data is obtained from various sources and may not have been verified by broker or MLS GRID. Supplied Open House Information is subject to change without notice. All information should be independently reviewed and verified for accuracy. Properties may or may not be listed by the office/agent presenting the information. Some IDX listings have been excluded from this website.
