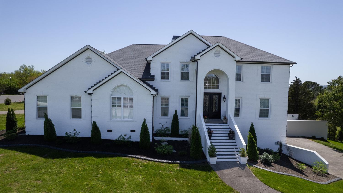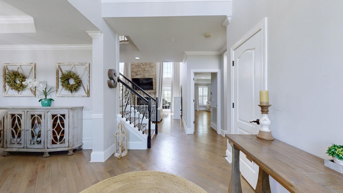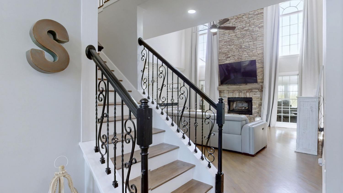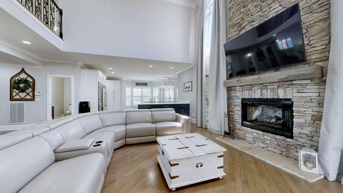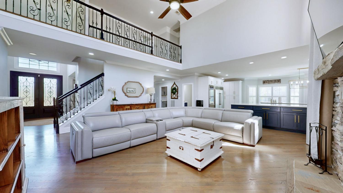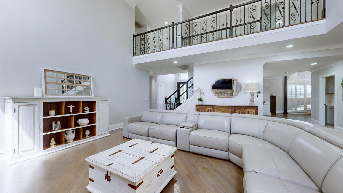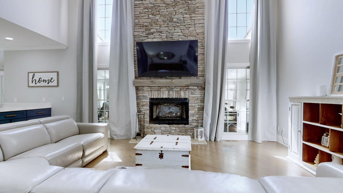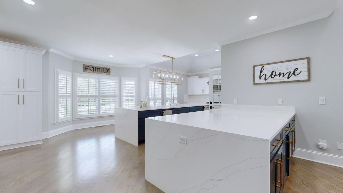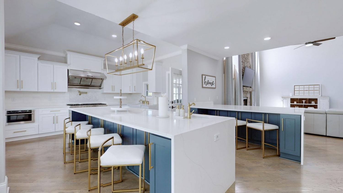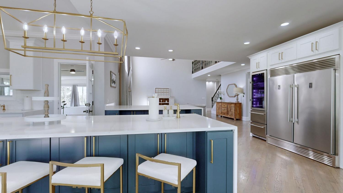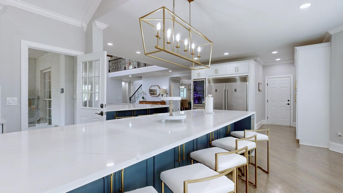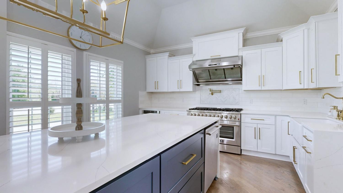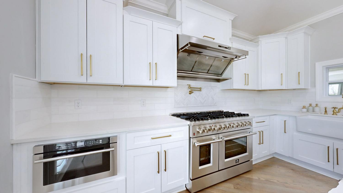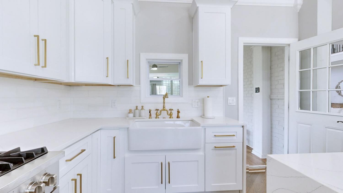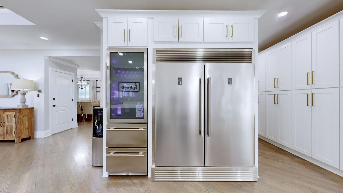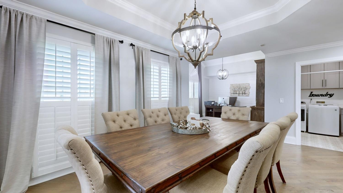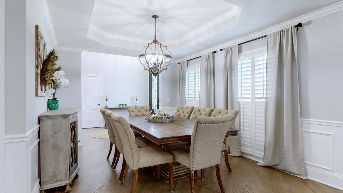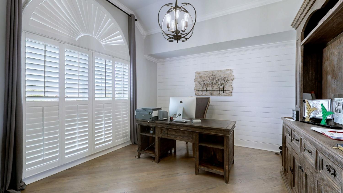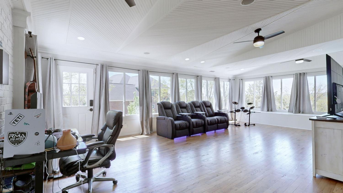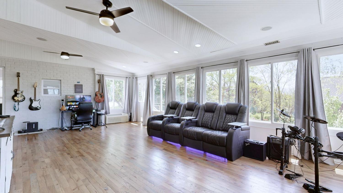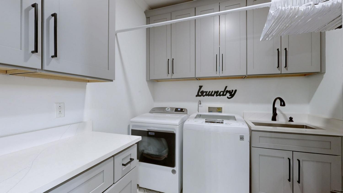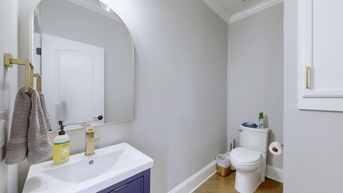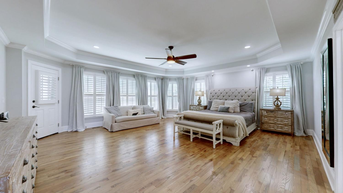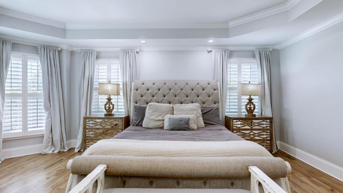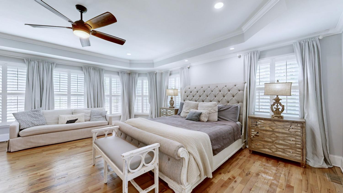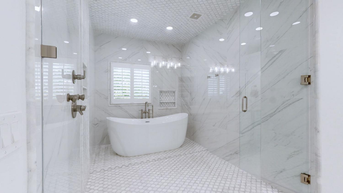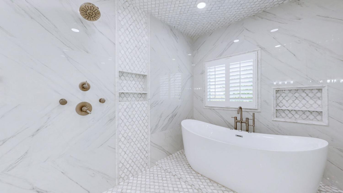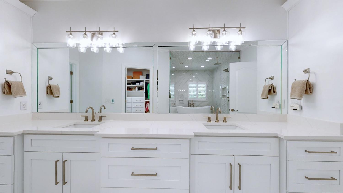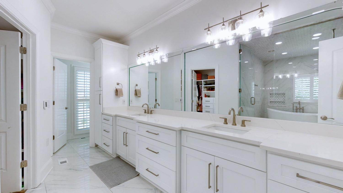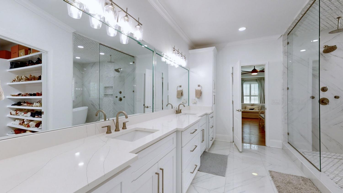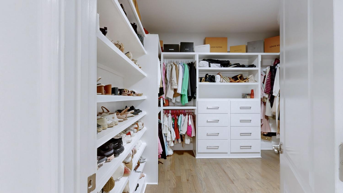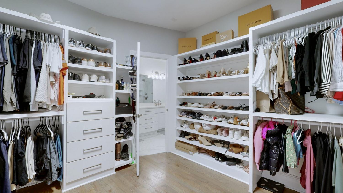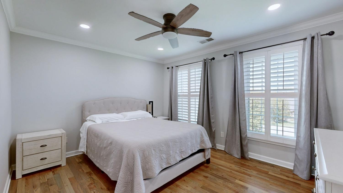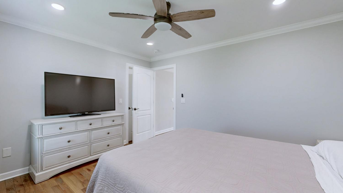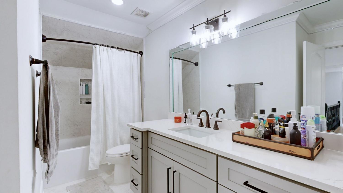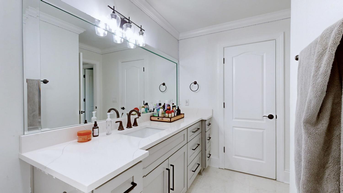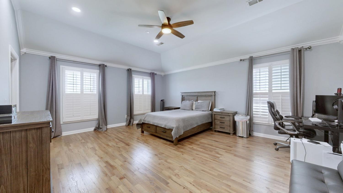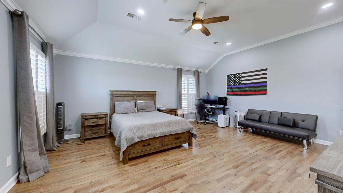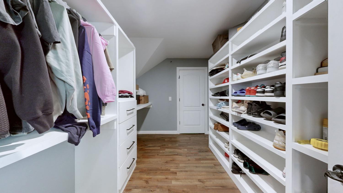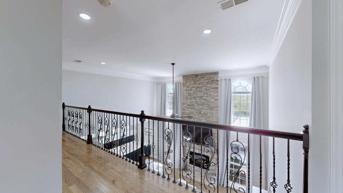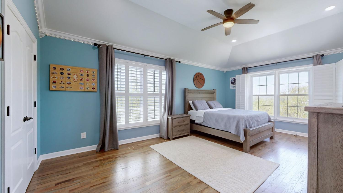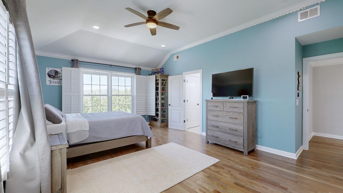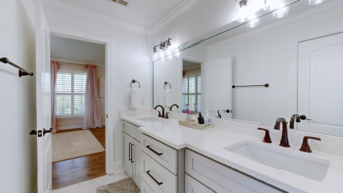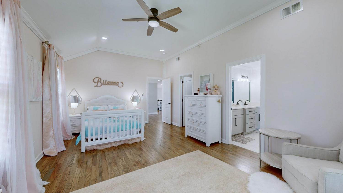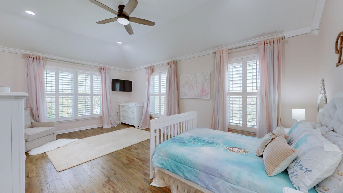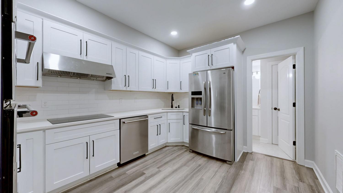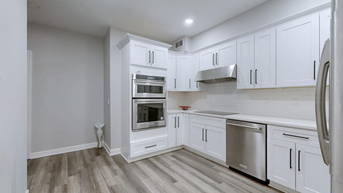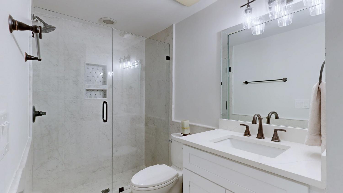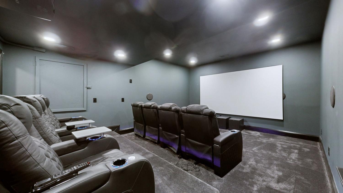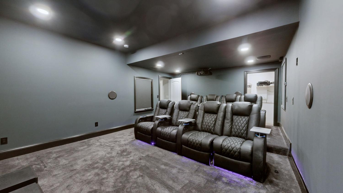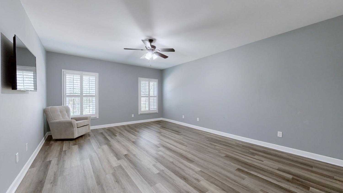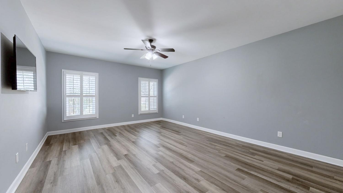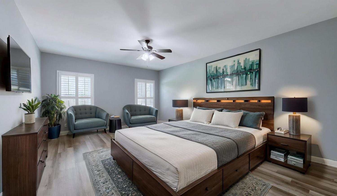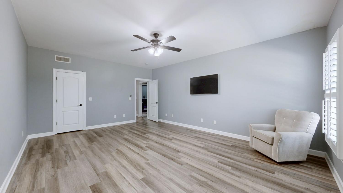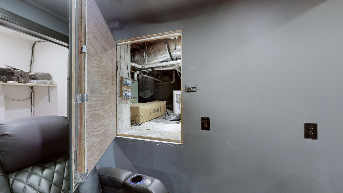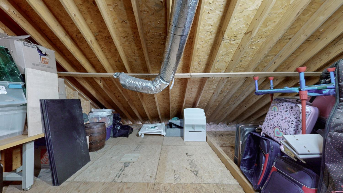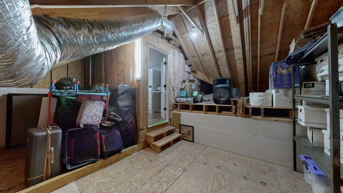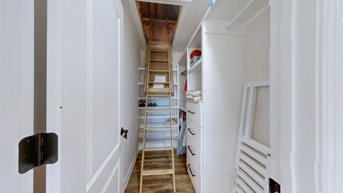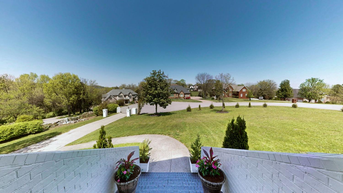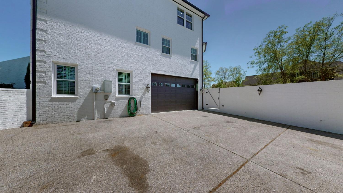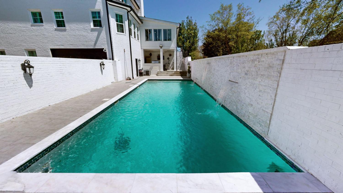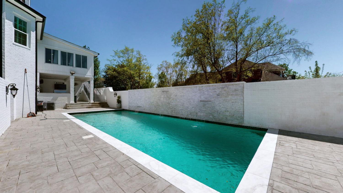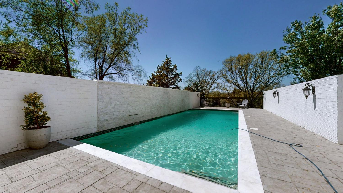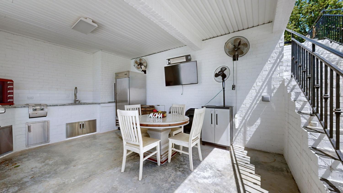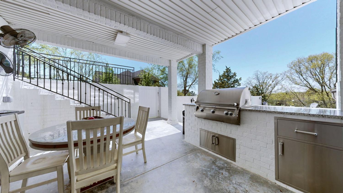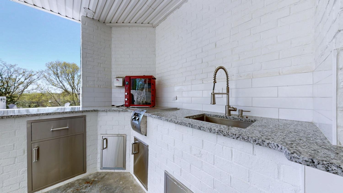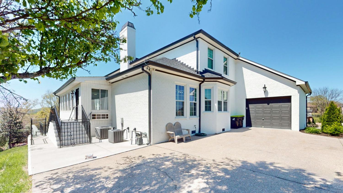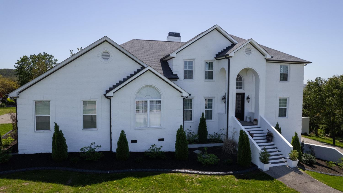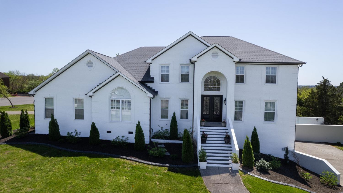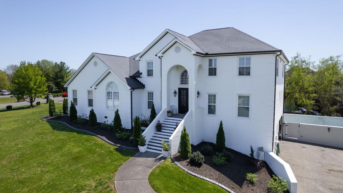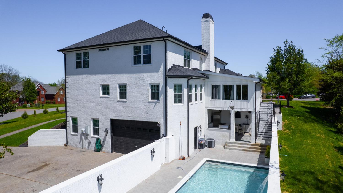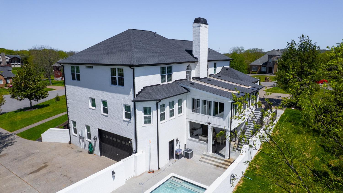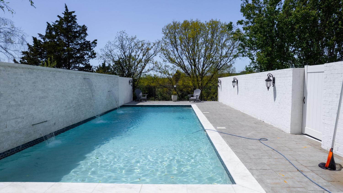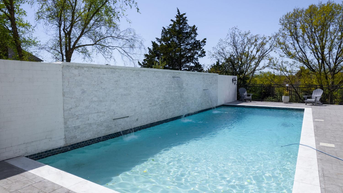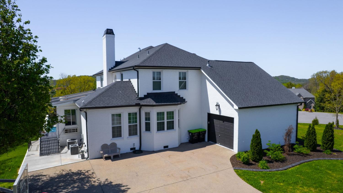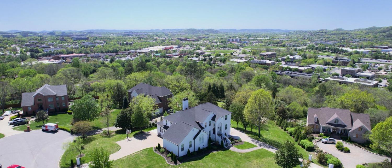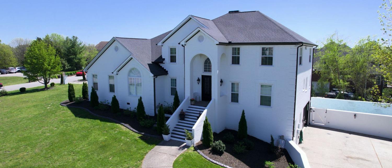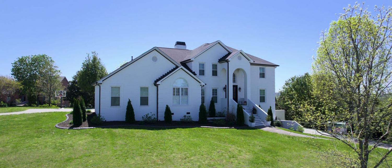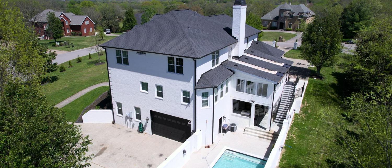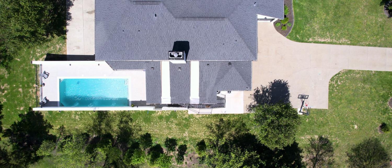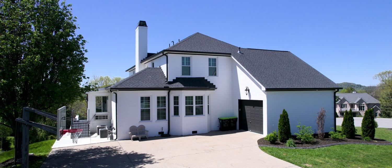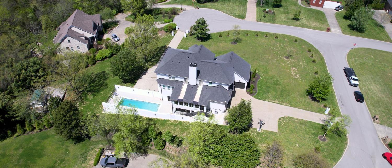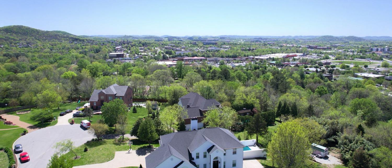 MIDDLE TENNESSEE REAL ESTATE
MIDDLE TENNESSEE REAL ESTATE
8109 Shady Pl, Brentwood, TN 37027 For Sale
Single Family Residence
- Single Family Residence
- Beds: 6
- Baths: 5
- 5,932 sq ft
Description
Welcome to your dream home in the highly coveted Brenthaven! Purchased and meticulously renovated in 2022, this stunning residence offers luxury, privacy, and an unbeatable location with direct access to an outdoor gym, scenic trails, and a golf course right from the backyard. Step inside to experience a thoughtfully reimagined home, featuring new ¾-inch hardwood floors throughout, new crown molding and 12-inch baseboards, and upgraded light fixtures and ceiling fans in every room, and a breathtaking 20-foot stone fireplace creating a stunning centerpiece for the living area. The downstairs primary suite features a completely remodeled primary bathroom with heated porcelain floors, marble finishes, brand-new custom cabinetry, a stand-alone soaking tub, and a frameless tall glass shower. All bathrooms fully renovated with new fixtures, bathtubs, toilets, showers, custom cabinets, and beautiful quartz countertops. Custom-built closets in all bedrooms to maximize storage and organization. Two newly renovated kitchens equipped with new custom cabinets, high-end appliances, and luxurious quartz countertops. The main kitchen highlights include two massive islands with waterfall edges, Forno appliances, a wine fridge, an ice maker, a 48” gas range with double ovens, and a convenient pot-filler faucet. Relax inside your very own state-of-the-art home theater complete with the latest high end technology, with leather power reclining seating. Outside, you are greeted with a brand-new outdoor kitchen featuring a Fire Magic grill and burner, with granite countertops, perfect for entertaining, a private, heated in-ground concrete pool nestled in a serene, secluded backyard setting. Major system updates include: New HVAC system (2022), Dual water heaters (2018 and 2020), Newer windows (2019 and 2022), Roof replaced in 2017. 2 separate garages and driveways. This home offers luxury living at it's finest. Don’t miss the opportunity to make this exceptional home yours!
Property Details
Status : Active
Source : RealTracs, Inc.
County : Williamson County, TN
Property Type : Residential
Area : 5,932 sq. ft.
Year Built : 2001
Exterior Construction : Brick
Floors : Wood,Tile
HOA / Subdivision : Brenthaven Sec 7-A
Listing Provided by : Reliant Realty ERA Powered
MLS Status : Active
Listing # : RTC2823986
Schools near 8109 Shady Pl, Brentwood, TN 37027 :
Lipscomb Elementary, Brentwood Middle School, Brentwood High School
Additional details
Heating : Yes
Parking Features : Garage Faces Side
Lot Size Area : Yes
Building Area Total : 5932 Sq. Ft.
Lot Size Acres : Yes
Living Area : 5932 Sq. Ft.
Office Phone : 6158597150
Number of Bedrooms : 6
Number of Bathrooms : 5
Full Bathrooms : 4
Half Bathrooms : 1
Possession : Close Of Escrow
Cooling : 1
Garage Spaces : 3
Architectural Style : Traditional
Patio and Porch Features : Patio,Covered,Deck,Porch
Levels : Three Or More
Basement : Apartment
Stories : 2
Utilities : Natural Gas Available,Water Available
Parking Space : 3
Sewer : Public Sewer
Virtual Tour
Location 8109 Shady Pl, TN 37027
Directions to 8109 Shady Pl, TN 37027
I-65 S, Exit Moores Lane East,1st Left on Covington, 2nd Left at Shady Place.
Ready to Start the Conversation?
We're ready when you are.
 © 2025 Listings courtesy of RealTracs, Inc. as distributed by MLS GRID. IDX information is provided exclusively for consumers' personal non-commercial use and may not be used for any purpose other than to identify prospective properties consumers may be interested in purchasing. The IDX data is deemed reliable but is not guaranteed by MLS GRID and may be subject to an end user license agreement prescribed by the Member Participant's applicable MLS. Based on information submitted to the MLS GRID as of June 27, 2025 10:00 AM CST. All data is obtained from various sources and may not have been verified by broker or MLS GRID. Supplied Open House Information is subject to change without notice. All information should be independently reviewed and verified for accuracy. Properties may or may not be listed by the office/agent presenting the information. Some IDX listings have been excluded from this website.
© 2025 Listings courtesy of RealTracs, Inc. as distributed by MLS GRID. IDX information is provided exclusively for consumers' personal non-commercial use and may not be used for any purpose other than to identify prospective properties consumers may be interested in purchasing. The IDX data is deemed reliable but is not guaranteed by MLS GRID and may be subject to an end user license agreement prescribed by the Member Participant's applicable MLS. Based on information submitted to the MLS GRID as of June 27, 2025 10:00 AM CST. All data is obtained from various sources and may not have been verified by broker or MLS GRID. Supplied Open House Information is subject to change without notice. All information should be independently reviewed and verified for accuracy. Properties may or may not be listed by the office/agent presenting the information. Some IDX listings have been excluded from this website.
